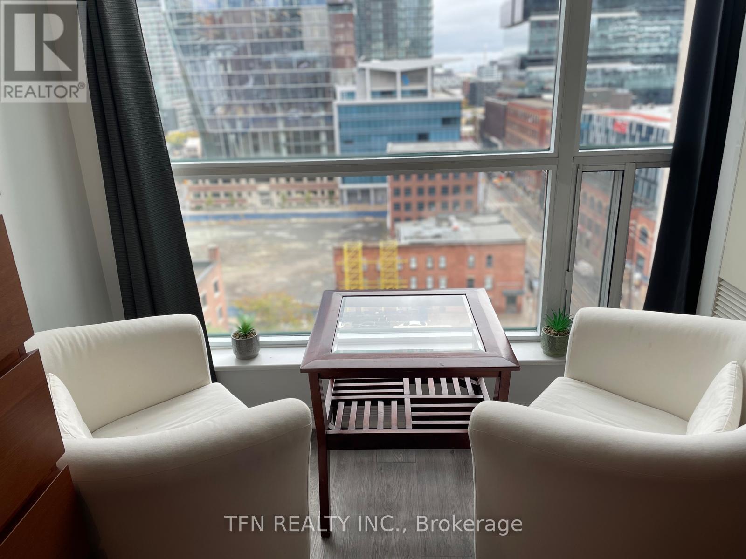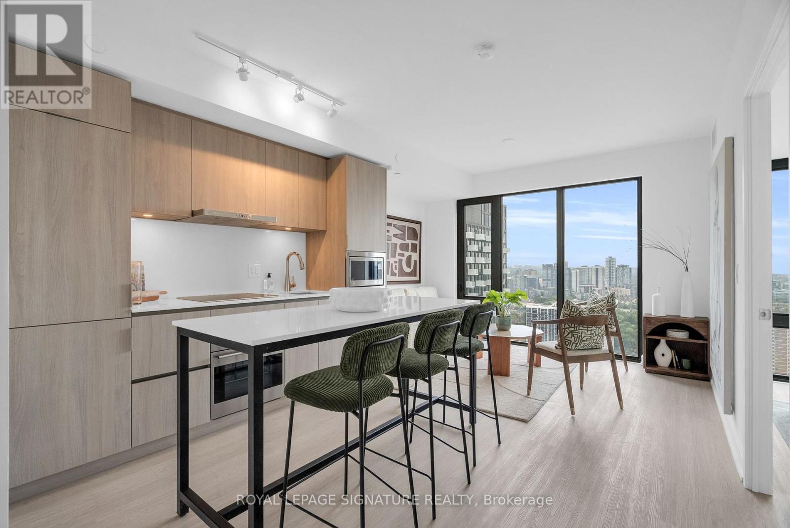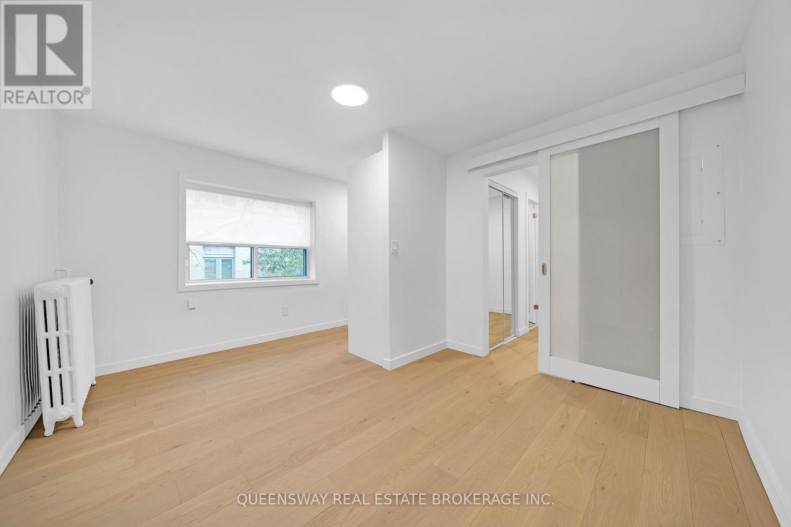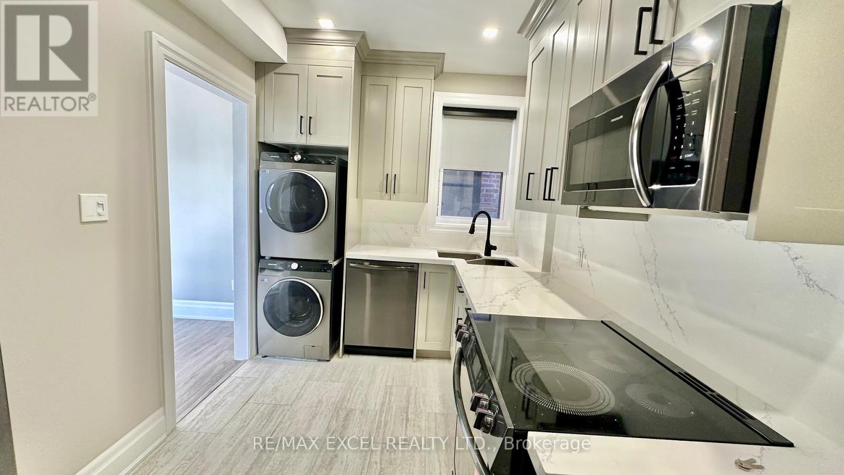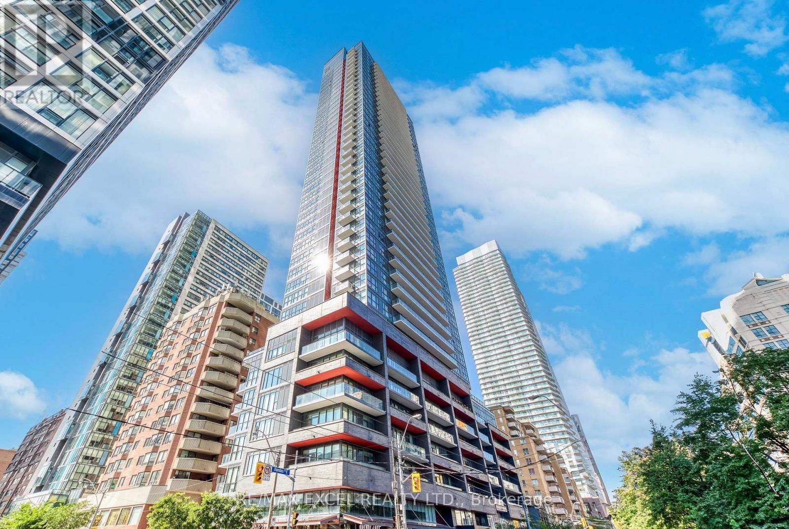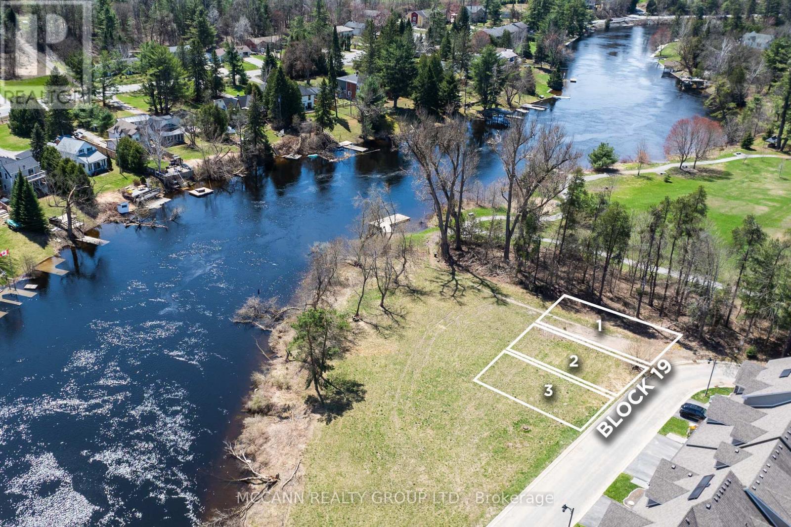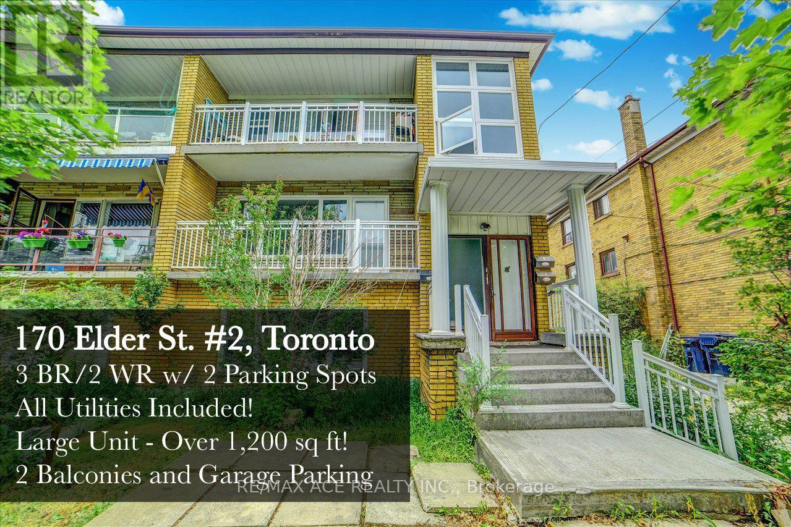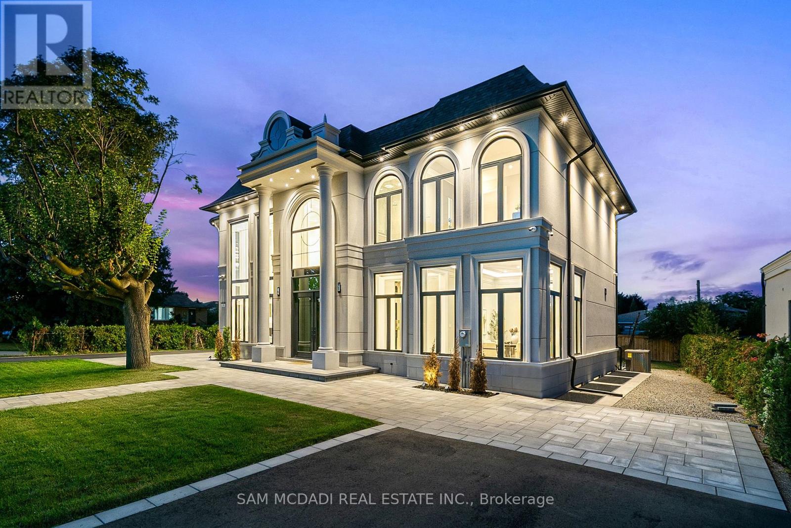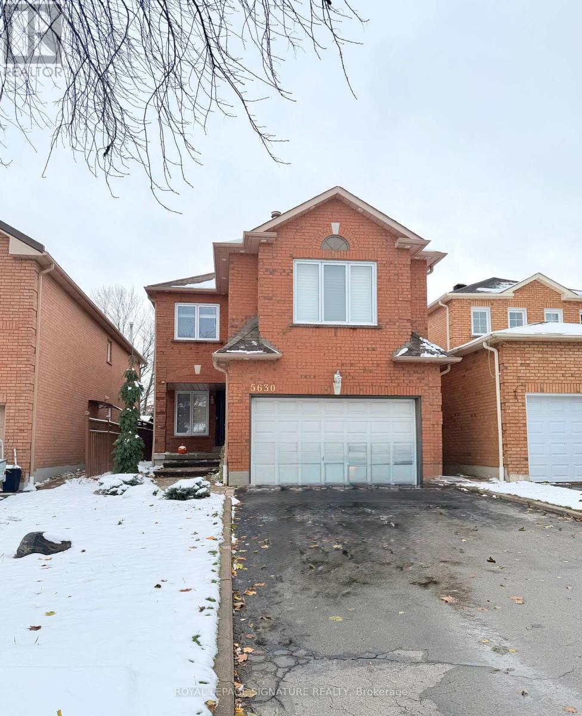1503 - 230 King Street E
Toronto, Ontario
Remarkable Location In The Heart Of Downtown Toronto, Bachelor Condo Apartment With A Balcony, Conveniently Located Within A Walking Distance To Parks, Beach, Shops, Restaurants, And Much More. All Utilities Are Included (Water, Heat, Hydro & High Speed Internet). Full Furniture Is Optional With No Extra Cost. (id:60365)
3106 - 47 Mutual Street
Toronto, Ontario
Welcome to modern downtown living in this brand-new, never-lived-in 1-bedroom, 1-bathroom suite offering 504 sq. ft. of thoughtfully designed interior space, complete with full Tarion Warranty. Finished with approximately $15,000 in premium upgrades, including window blinds throughout, upgraded kitchen cabinetry with a pantry cabinet, a full-height kitchen backsplash, induction cooktop, wall-mounted bathroom medicine cabinet, and an upgraded shower plumbing package with rain shower, slide rail, and matte black hand shower. This stylish suite boasts a sleek, modern kitchen, open-concept living area with floor-to-ceiling windows, and a spa-like bathroom perfect for professionals or couples seeking both function and style. The luxury building offers over 6,600 sq. ft. of premium amenities, including a state-of-the-art fitness center, stylish party room, expansive terrace, kids' playroom, and pet spa. Located just steps to Queen & Dundas subway, Eaton Centre, TMU, St. Michaels Hospital, and a short 12-minute walk to the Financial District this is downtown convenience at its finest. (id:60365)
208 - 26 Balmoral Avenue
Toronto, Ontario
A brand-new, never-lived-in 1 Bedroom with Closet Apartment located in the heart of Midtown Toronto. Meticulously renovated and offering approximately 280 sq. ft. of thoughtfully designed living space, this suite provides exceptional value just steps from Yonge Street in the sought-after Yonge & St. Clair neighbourhood. The apartment features a new kitchen with stainless steel appliances (fridge, stove, built-in microwave with vent). The bright living area with a large window in the combined living space, a full 3-piece bathroom fully renovated with a den/bedroom with storage space, makes it ideal for city living for young professionals. Residents have access to a shared laundry room, and water and heat are included in the lawful rent. Situated within walking distance to boutique shops, major retailers, fine dining, grocery stores, and parks-with direct subway access. This property combines modern convenience with an unbeatable location. Limited-time incentive: enjoy a $200 monthly rent discount from months two (2) through seven (7), for total annual savings of $1,200. A rare opportunity to lease a newly renovated one-bedroom in one of Toronto's most desirable communities. (id:60365)
102 - 26 Balmoral Avenue
Toronto, Ontario
Experience modern city living in this fully renovated, never-lived-in bachelor apartment located in the heart of Midtown Toronto. Offering approximately 235 sq. ft. of efficiently designed living space, this suite delivers exceptional value just steps from Yonge Street in the highly sought-after Yonge & St. Clair neighbourhood. The apartment features a brand-new kitchen with stainless steel appliances (fridge, stove, built-in microwave with hood vent) and a window, a bright open living area with two windows, and a newly renovated 3-piece bathroom finished with contemporary fixtures and a window. Thoughtful design details and optimized layout make this compact space ideal for comfortable city living, with a closet and a pocket area possible for an office. Residents have access to a shared laundry room, and water and heat are included in the lawful rent. Perfectly positioned within walking distance to boutique shops, major retailers, fine dining, grocery stores, and parks-with direct subway access property combines modern comfort with unmatched convenience. Limited-time incentive: enjoy a $200 monthly rent discount from months two through seven, providing $1,200 in total savings. A rare opportunity to lease a fully renovated bachelor suite in one of Toronto's most desirable urban communities at a very affordable price. (id:60365)
3 - 617 College Street
Toronto, Ontario
LITTLE ITALY- Be the very first to live in this totally renovated 4 bedrooms apartment in the heart of little Italy close to the University of Toronto. All brand new features include: Wood flooring, trendy new kitchen, marble bathroom, stylish Led lighting (low hydro bills) brand new Appliances, Fridge, Stove, Washer, Dryer, Air Conditioning, Modern Blinds, Intercom, solid doors, etc... (id:60365)
3105 - 159 Dundas Street E
Toronto, Ontario
Discover The Epitome Of Urban Luxury In This Stunning South East Corner Unit With Panoramic Lake View, a 2-Bedroom Condo Featuring 2 Full Bathrooms. Floor-to-Ceiling Window. Modern Open-Concept Kitchen with Granite Countertop Offers Unmatched Convenience, Steps to the Eaton Centre and Young and Dundas Square, Toronto Metropolitan University, Metro, Banks, Restaurants, and More! Don't Miss The Chance To Own This Unit In The Heart Of The City! A Must See! (id:60365)
19&21&23 Kent Crescent
Bracebridge, Ontario
Rare Waterfront Development Opportunity on the Muskoka River! This is one of only two blocks available in an exclusive development, build three attached homes. A unique chance to build your dream waterfront residences. Just steps to the water and a short walk to shops and restaurants this location checks all the boxes for lifestyle and convenience. Whether you're a builder, investor, or looking to collaborate with the builder who constructed the other stunning homes in the complex, this offering delivers exceptional flexibility and value. The property includes three premium parcels sold as one, all fronting directly on the serene Muskoka River ideal for luxury townhomes or a shared project between friends or family. Picture three individuals each purchasing a lot to build custom attached homes in a spectacular riverside setting. Don't miss this incredible opportunity to own and build on Muskoka waterfront. The common element condo corp includes lawn care in the summer and snow removal for your driveway is done in the winter. (id:60365)
30&32&34 Kent Crescent
Bracebridge, Ontario
Rare Development Opportunity on the Muskoka River! This is one of only two blocks available in an exclusive development, build three attached homes. Just steps to the water and a short walk to shops and restaurants this location checks all the boxes for lifestyle and convenience. The property includes three premium parcels, all with a view of Serene Muskoka River. Whether you're a builder yourself, investor, or looking to collaborate with the builder who constructed the other stunning homes in the complex, this offering delivers exceptional flexibility and value. Build your own and sell the other two, build and sell all three. Alternatively, picture three individuals each purchasing a parcel to build custom attached homes in a spectacular riverside setting. The opportunities are endless. Don't miss this incredible opportunity to own and build with a view of the Muskoka waterfront. The common element condo corp includes lawn care in the summer and snow removal for your driveway is done in the winter. (id:60365)
2 - 170 Elder Street
Toronto, Ontario
Welcome to 170 Elder Street - Space, Style & Simplicity All in One Home! Discover a rare 3-bedroom residence offering unbeatable value at just $2,900 per month - with all utilities included! This spacious, light-filled home blends everyday comfort with effortless convenience, giving you more room to live, work, and relax without compromise. Step inside to find a bright, open-concept main level with generous living and dining areas that flow seamlessly into a modern kitchen. Large windows bathe the home in natural light, creating an inviting atmosphere throughout. Upstairs, three well-sized bedrooms offer flexibility for families, professionals, or anyone in need of a dedicated home office or guest suite. Two clean, updated washrooms ensure comfort and privacy for everyone. Outside, enjoy two parking spots - including a private garage - so you never have to worry about space. The property is situated in an exceptionally convenient location, close to major transit routes, shopping, parks, schools, and everyday essentials. Whether you're commuting downtown, running errands, or enjoying a stroll through the neighbourhood, everything you need is right at your doorstep. Finding a full-size 3-bedroom home under $3,000 with utilities included is almost unheard of - and this one checks all the boxes. Perfect for small families, young professionals sharing space, or anyone looking for a comfortable place to call home without unexpected bills or added fees. Ready to make 170 Elder Street your new address? Homes like this don't last long - book your showing today and see why this is one of the best-value rentals on the market right now. (id:60365)
321 Morden Road
Oakville, Ontario
Welcome to 321 Morden Rd, a brand-new French Chateau-inspired estate that seamlessly blends timeless elegance with modern luxury. This custom-built residence offers over 5,000 sq ft. of meticulously designed living space across three levels, featuring premium finishes, soaring ceilings, and an abundance of natural light. The exterior architecture impresses with grand symmetry, tall columns, arched windows, detailed stonework, and a striking double-door glass entry. Inside, every detail has been thoughtfully crafted for both sophisticated entertaining and everyday comfort. The main floor boasts 23-foot ceilings in the living and great rooms, with floor-to-ceiling windows that flood the space with natural light. Tray ceilings with integrated LED cove lighting, recessed spotlights, and in-ceiling speakers create a modern ambiance, while open-to-above areas are highlighted by stunning light fixtures. Premium granite and hardwood flooring flow throughout, leading to the kitchen complete with built-in appliances, quartz countertops, an oversized island, and custom cabinetry. A dedicated home office with dramatic windows completes this level. Upstairs, the primary suite features a spa-like ensuite with a freestanding tub, rainfall shower, double vanity, and a custom walk-in closet. Three additional bedrooms each offer their own ensuite and custom storage. The finished lower level includes a spacious bedroom, full bath, living area, second kitchen, and a walk-up to the backyard - perfect for multi-generational living. This home offers 4+1 bedrooms, 7 bathrooms, a 2.5-car garage, extended driveway, 10-foot basement ceilings, and a stone patio with lush green space. Ideally located just minutes from Hwy 403, schools, shops, and restaurants, 321 Morden Rd delivers the perfect balance of elegance, convenience, and lifestyle. (id:60365)
78 Giraffe Avenue
Brampton, Ontario
Stunning 3-Bedroom End Unit Freehold Townhouse for Rent - Prime Brampton Location! Bright and open living & dining area with hardwood floors, Modern open-concept kitchen with ensuite bathroom. All bedrooms are generous in size, with 2 parking spots included. Location Highlights: Walking distance to Brampton Civic Hospital, 3-minute drive to Hwy 410 offers.neighborhood.basement.Large deck perfect for outdoor relaxation or entertaining, Spacious primary bedroom with Beautiful and spacious 3-bedroom, 2.5-bath end-unit townhouse located in a high-demand and Trinity Common Mall, Close to schools, parks, and all amenities. No smoking & no pets, Utilities not included. Tenants to pay 70% shared with tenants in the basement (id:60365)
5630 Sparkwell Drive
Mississauga, Ontario
Proudly presenting a massive 2-bedroom basement lease with its own private separate entrance-perfect for independent living without sharing a single inch of space! This exceptionally spacious 2-bedroom basement suite feels more like a full home than a typical lower level. You'll love the huge eat-in kitchen with ample room for a large dining table, perfect for meals and entertaining. The oversized living room is bright and inviting, offering plenty of space to relax, unwind, or host friends. Both bedrooms are generously sized with large windows and great closet space. Enjoy exclusive ensuite laundry (no sharing!), a modern 3-piece bathroom, and your own dedicated 2 parking spots. Tenants cover just 25% of utilities-keeping costs low while enjoying all this space. Located in a quiet, family-friendly neighborhood with top schools, parks, shopping, and just minutes from major highways-this is basement living redefined in one of the most desirable areas. Don't miss this rare find: a true 2-bedroom basement lease that lives big, feels private, and offers incredible value. Schedule your viewing today-this one won't last! (id:60365)

