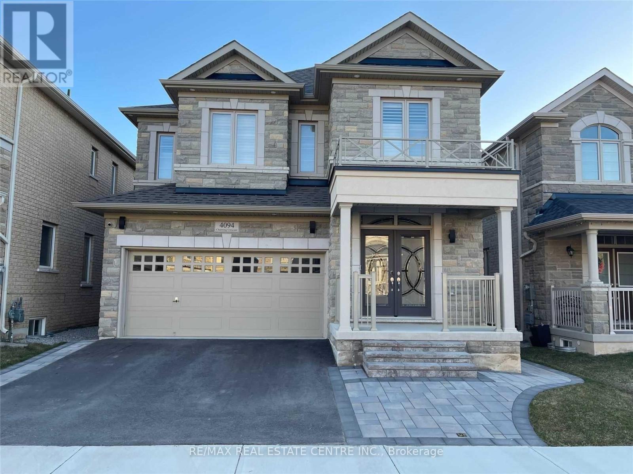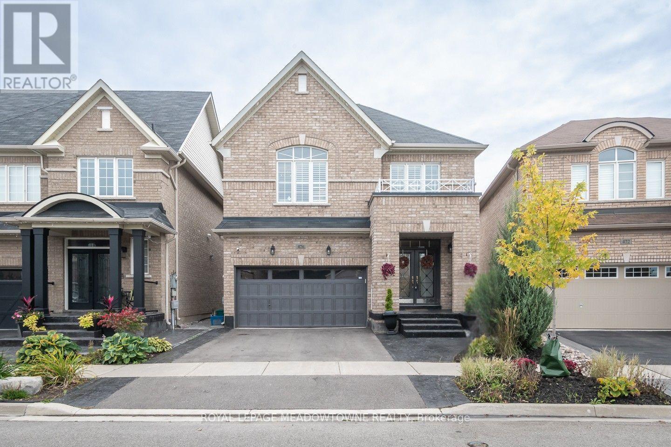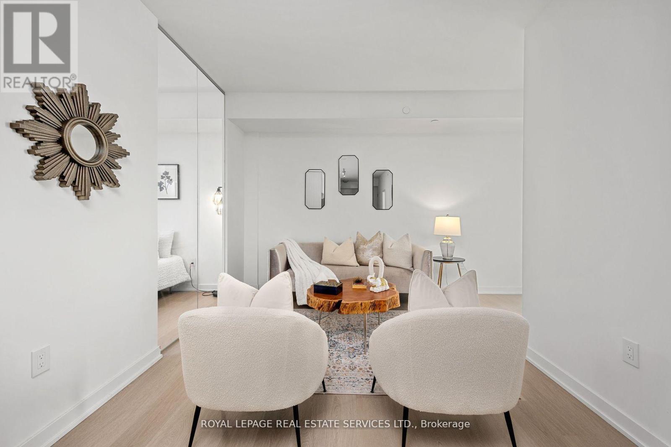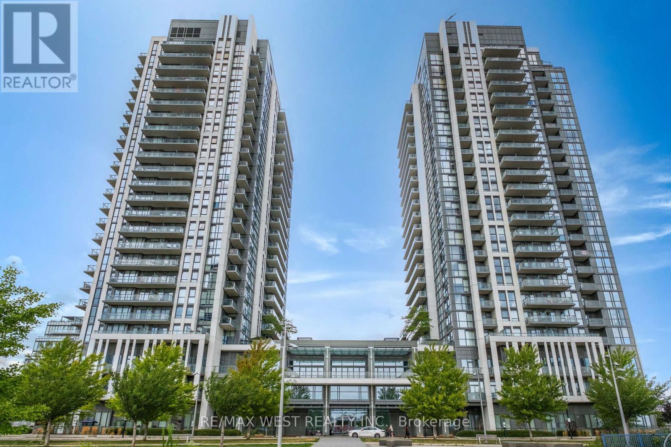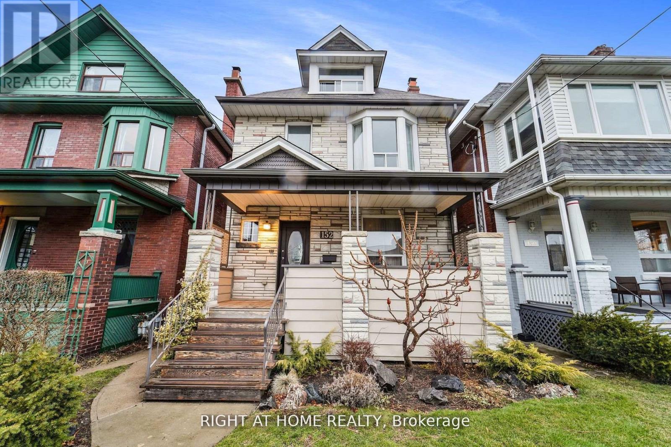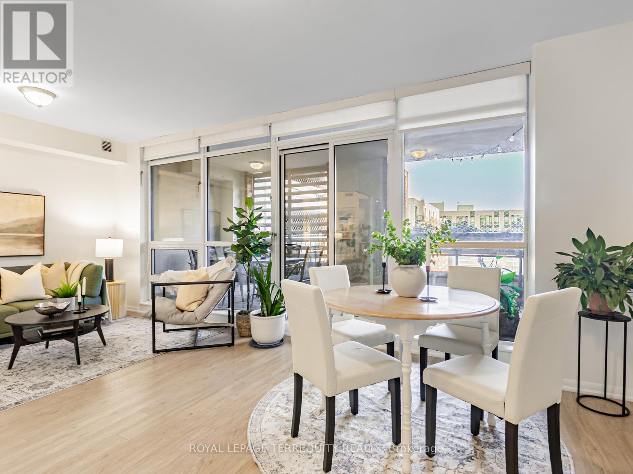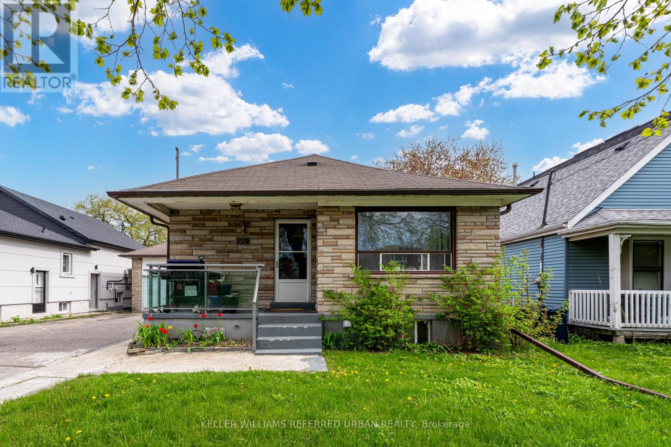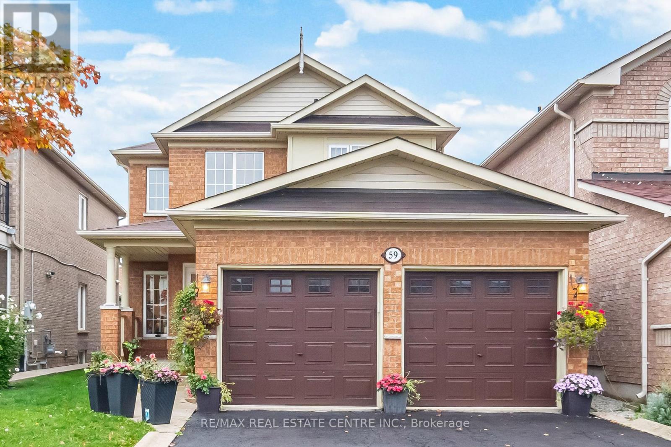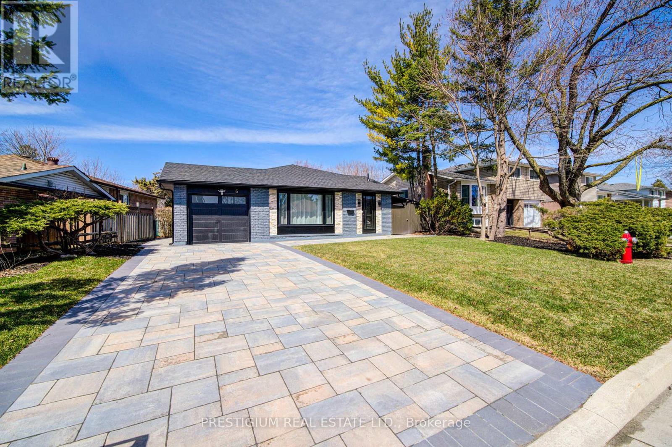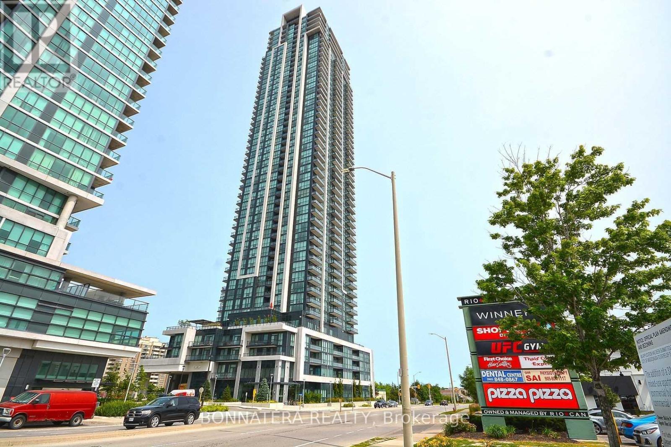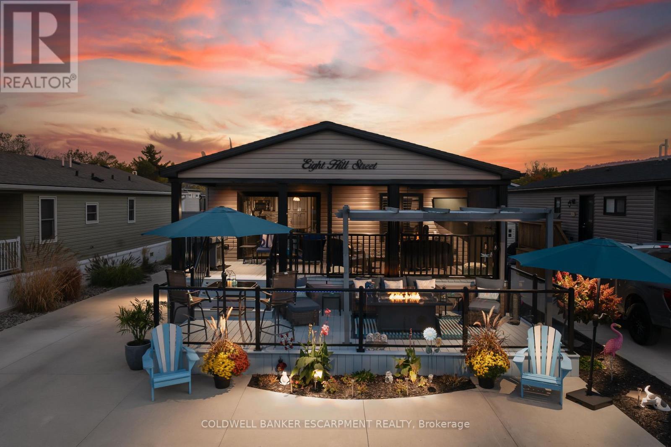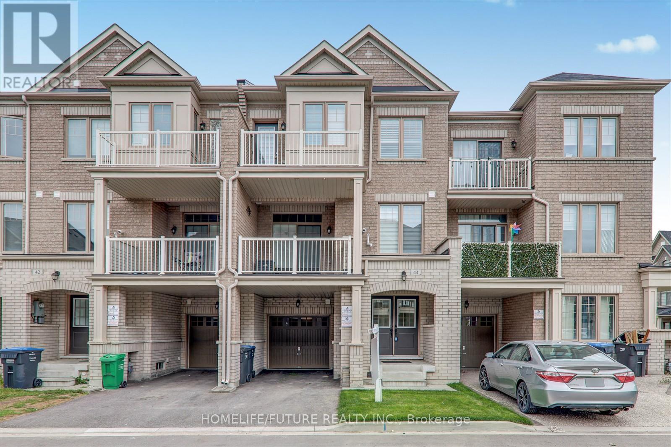Lower - 4094 Channing Crescent
Oakville, Ontario
Legal Basement Apartment W/ Separate Entrance & Own Laundry! Very Bright! 1 Bdrm 1 Bath Apt. Open Concept Living RoomWith Modern Kitchen! Modern Cabinets, Quartz Counter, Ss Appliances Laminate Flooring For Easy Care, 3 Pc Bathroom W/Glass Shower. (id:60365)
476 Mcgibbon Drive
Milton, Ontario
Welcome to this beautifully maintained all-brick detached home located in a highly desired neighbourhood close to excellent schools, parks, and shops. This inviting property offers parking for four vehicles (two in the garage and two on the driveway) and features a charming covered porch. Inside, 9ft ceilings and California shutters throughout add a touch of elegance and light. The stunning white kitchen boasts a large eat-in area, quartz stone counters, a gorgeous tile backsplash, a custom range hood, and premium KitchenAid stainless steel appliances including a gas range, with direct access to the fully fenced backyard complete with gazebo, patio, and shed. The main floor showcases hardwood flooring throughout and a cozy gas fireplace with stone surround and built-ins in the spacious family room. Upstairs, you'll find three generous bedrooms, a 4pc main bath, and a primary suite with a large walk-in closet and 4pc ensuite, along with the convenience of an upper-floor laundry room. The beautifully finished basement offers additional living space with laminate flooring and a 2pc powder room perfect for relaxing or entertaining. (id:60365)
708 - 859 The Queensway
Toronto, Ontario
Step into this brand-new 1,057 sq. ft. 2-bedroom + 2 den, 2-bathroom condo in Toronto's vibrant West End, where modern comfort and everyday coziness blend seamlessly. As you enter, you're greeted by soaring 9-foot ceilings and an open-concept layout bathed in natural light from expansive floor-to-ceiling southwest-facing windows. Warm vinyl flooring flows throughout, leading into a sleek, contemporary kitchen with stainless steel appliances and porcelain tile finishes, a perfect setting for both daily living and weekend entertaining. The spacious living and dining area is ideal for cozy evenings or entertaining friends. At the same time, the two versatile dens offer incredible flexibility, suitable for home offices, guest rooms, or creative studios. The private primary suite offers a tranquil escape, complemented by a well-appointed second bedroom for family or guests. Beyond your suite, enjoy premium building amenities including a modern kitchen lounge, private dining room, children's play area, full gym, outdoor cabanas, BBQ stations, and a relaxing social lounge. Perfectly situated on The Queensway, you'll be steps from Sherway Gardens, Costco, Sobeys, Cineplex Odeon, and a wide selection of restaurants and entertainment. With public transit, Highway 427, and the QEW at your doorstep, this residence delivers the perfect blend of lifestyle and convenience. (id:60365)
907 - 15 Zorra Street
Toronto, Ontario
Welcome Home! Step Inside To This Bright Split Two Bedroom+Den Two Bathroom Suite. Fantastic Floorplan With Updated Open Concept Kitchen Overlooking Both Living And Dining Room, Perfect For Entertaining! Wake Up To The Sun With Floor To Ceiling Windows And An Unobstructed View From The Spacious Master Bedroom! Two Great Sized Bedrooms Each With Own Separate Balcony! With Easy Access To Highways, TTC, Restaurants, And Shopping, All That's Missing Is You! (id:60365)
152 Wright Avenue
Toronto, Ontario
Set in one of Torontos most beloved neighbourhoods, this versatile, multi-unit property in Roncesvalles Village offers an outstanding opportunity for investors or owner-occupiers seeking strong rental potential. With four separate units including a generous main floor suite, a sun-filled upper unit, and two self-contained basement bachelors this property is primed for consistent cash flow.Each unit is thoughtfully laid out, making it ideal for long-term tenants or short-term rental strategies. The location directly across from a school and just steps to Roncesvalles vibrant main strip ensures broad appeal to renters and homeowners alike. From boutique shops and cafes to transit, parks, and top schools, everything is right at your doorstep.For those looking ahead, theres the possibility of building a laneway home, adding even more future value and flexibility. Alternatively, the property can be reimagined as a beautiful single-family home in a community known for its strong sense of character and charm.Whether youre focused on maximizing rental income, house-hacking your way into the neighbourhood, or planning for a future family residence, this property delivers unmatched potential in a highly desirable location.Opportunities like this dont come around often secure your spot in Roncesvalles Village today. (id:60365)
626 - 830 Lawrence Avenue W
Toronto, Ontario
Step into this bright and airy condo offering an open, thoughtfully designed layout that perfectly blends style and functionality. The large kitchen island serves as the heart of the home, ideal for entertaining or working from home, while the generous living and dining area flows seamlessly to an oversized balcony that acts like an extension of your living space. Enjoy open views and plenty of natural light through out. The primary bedroom features a private ensuite bathroom, providing both comfort and convenience. Every detail of this suite is designed for modern living with room to relax, entertain, and unwind. Residents enjoy access to an impressive selection of amenities, including an indoor pool, fitness centre, guest suites, and more all within a well-managed building known for quality and care. Located just south of Yorkdale Mall, with easy access to Hwy 401 and Allen Rd, this home offers a perfect blend of comfort, convenience, and connectivity - making it an ideal choice for today's urban lifestyle. (id:60365)
Main - 99 Hay Avenue
Toronto, Ontario
Look No Further! Spacious & Beautiful Main Floor Three Bedroom Bungalow In Highly Sought After Mimico! Steps To Mimico GO Station & Mimico Village W/ San Remo, Jimmy's Coffee, Revolver Pizza & So Much More! Close To Queensway, Sherway Mall, Downtown, Airport, The Lake, Walking Trails, Cafes, Shops, Resto's. Everything At Your Fingertips! Don't Miss Out On This Incredible Opportunity To Live In One Of Toronto's Most Sought After Lakeside Neighbourhoods! Life Is Cooler By The Lake! (id:60365)
59 Vintage Gate
Brampton, Ontario
Welcome to this spacious and sunfilled detached home in the sought-after Fletcher's Creek Village community of Brampton. Featuring a beautifully landscaped front and backyard, this home boasts a functional layout with combined living and dining rooms, a cozy family room, and an open-concept kitchen with a bright breakfast area and newer stainless steel appliances. Upstairs, you'll find three generous bedrooms, perfect for the whole family, with a move-in-ready design. The unfinished basement with a separate entrance awaits your personal touch, offering endless possibilities. Enjoy the convenience of main-floor laundry and direct access from the garage into the home. Located in an excellent neighborhood close to schools, shopping, public transit, and major highways-this is the perfect home for families looking for comfort and convenience. (id:60365)
Upper Level - 6 Willis Drive
Brampton, Ontario
Enjoy Brand New Renovated, Never Lived in Home! Upper Level in a Legal 2-unit House. A Perfection Union Of Scenic Beauty & Craftsmanship! Prime Location Of Peel Village, This Home Has Been Meticulously Renovated with No Detail Overlooked. Upper 3 bdrm, 2 Washrooms. New Quality Kitchens, New Kitchen Appliances. New Laundry. New Hardwood Throughout. New Roof, New Windows and Doors. New Garage Door and Remote Controller. New Tankless Water Heater, New Interlock Driveway. New Landscaping. Absolutely Move-In Ready! Looking For AAA Tenants. Landlord Prefers Families, No Pets, No Smokers. Please Prepare Full Credit Reports, Photo IDs, Income Proof, Pay Stubs and References. Tenants pay 60% of all utilities. (id:60365)
3602 - 3975 Grand Park Drive
Mississauga, Ontario
Perfect 2 Bed+Den Located In The Heart Of Mississauga. 1,134 Sq.Ft (1,048 Sq.Ft + 86 Sq.Ft Balcony) Master W Huge W/I Closet With Lots Of Storage Space. Washer & Dryer Ensuite. Close To Square One Shopping Centre, Sheridan College, Movie Theatre, Restaurants, Transit Go Bus, Living Arts Centre, And All Amenities! (id:60365)
8 Hill - 4449 Milburough Line
Burlington, Ontario
Looking for a way to smartsize your life and enjoy retirement, yet be close to all sorts of amenities? This beautifully finished house offers a great floor plan and tons of outdoor living space too. Theres 2 bedrooms and 2 baths. This home has a great view of the in ground pool and the forest in the distance. Be prepared for jaw dropping sunsets and beautiful fall colours from your cozy screened in porch or deck. This gated community offers lots of activities and events for the residents year around. The park is beautifully maintained and so very close to shops, banks, restaurants and grocery stores. Live in rural Burlington and still be close to Town. (id:60365)
44 Haymarket Drive
Brampton, Ontario
Move-In Ready And Beautifully Upgraded, This Spacious Modern Townhouse Features 3 Spacious Bedrooms, 4 Bathrooms, And A Finished Basement, Perfect For Families Or Those Seeking ExtraLiving Space. Enjoy The Convenience Of An Attached Garage With Private Driveway And NoSidewalkOffering Low-Maintenance Living At Its Finest. Step Inside To Discover 9-FootCeilings, An Open-Concept Living/Dining Area With A Cozy Electric Fireplace, And An Eat-In Kitchen With A Breakfast Bar And Upgraded Quartz Countertops. Walk Out From The Dining Area ToOne Of Two Large Private Balconies, Ideal For Entertaining Or Quiet Morning Coffee. Upstairs,The Primary Suite Is A Luxurious Retreat Featuring A 3-Piece Ensuite, His And Her Closets, And A Private Balcony. Two Additional Well-Sized Bedrooms Share A Stylish 3-PieceBathroom, Perfect For A Growing Family. The Finished Basement Offers Flexible Space For A RecRoom, Home Office, Or Gym. Additional Features Include Smooth Ceilings On The Second Floor, PotLights, EV Charger And 200-Amp Electrical Service. Located In A Highly Sought-After NorthwestCommunity, This Home Is Just Steps From Parks, Nature Trails, Community Centres, PublicTransit, And Shopping Malls. An Exceptional Opportunity To Own A Modern, Low-Maintenance Home In A Family-Friendly Neighbourhood. (id:60365)

