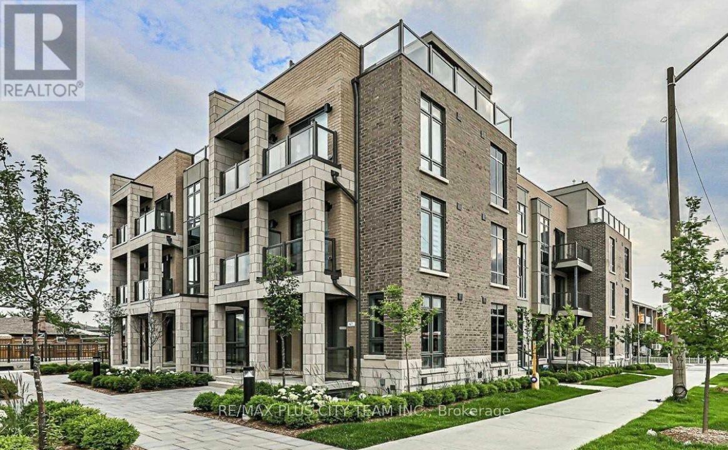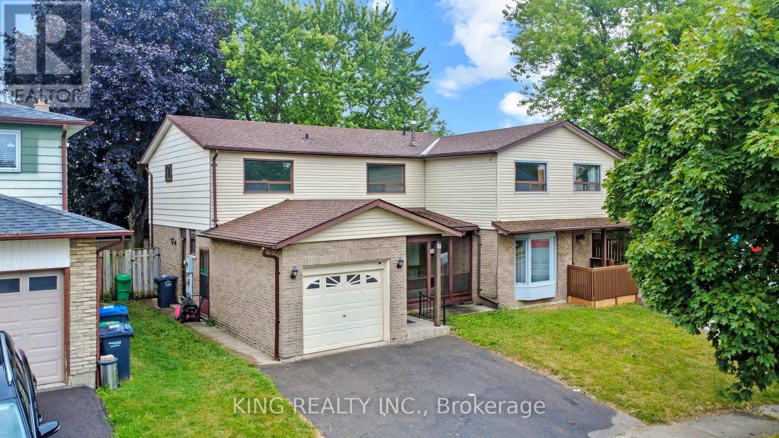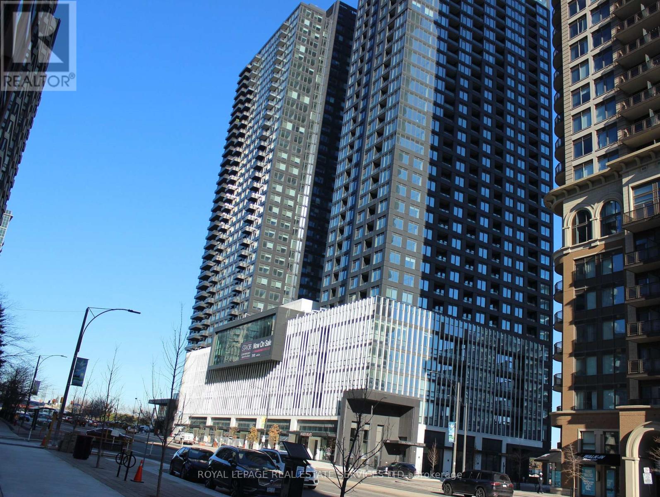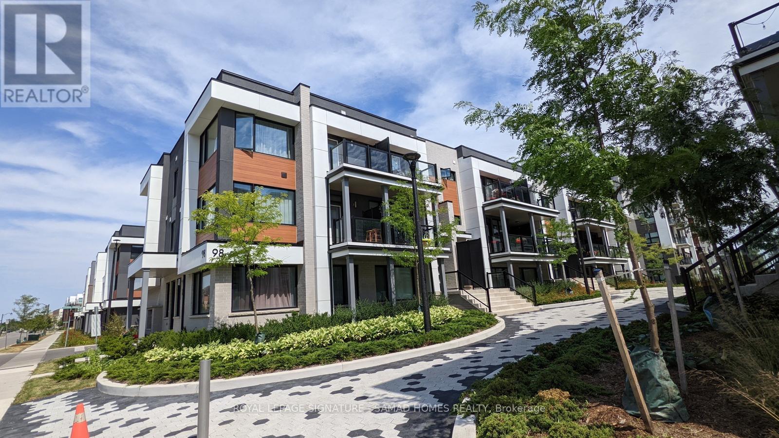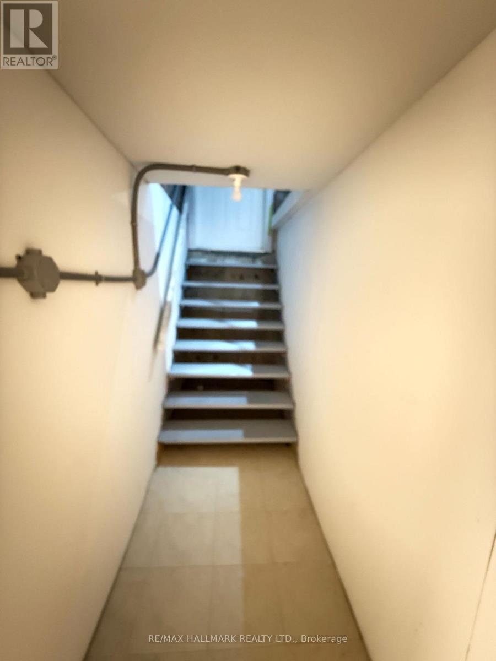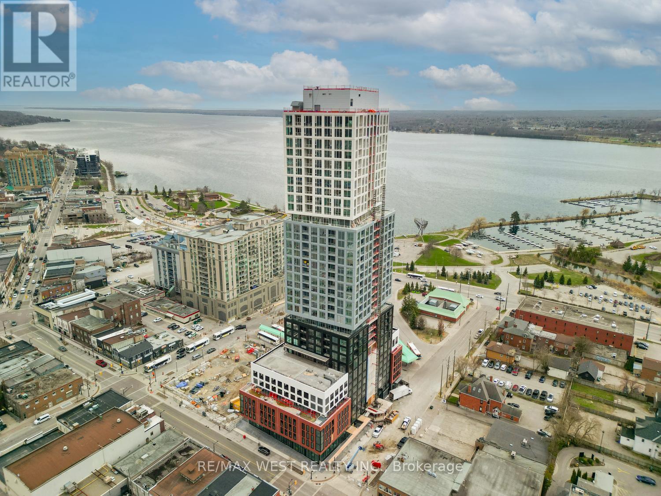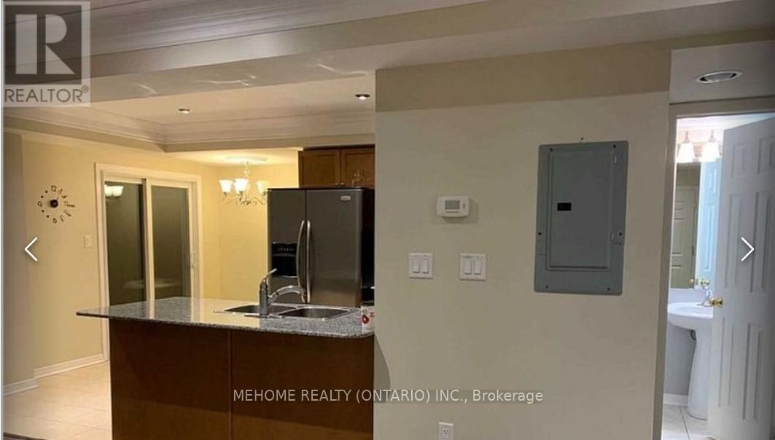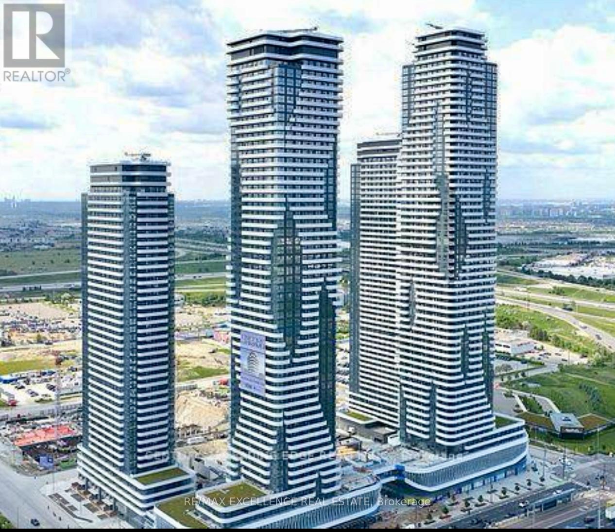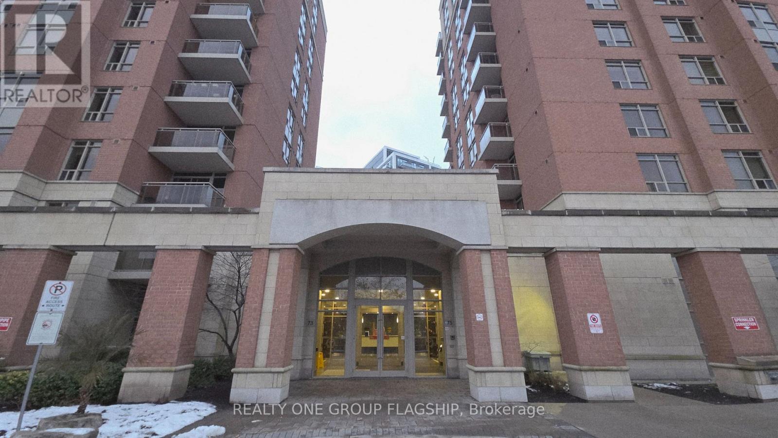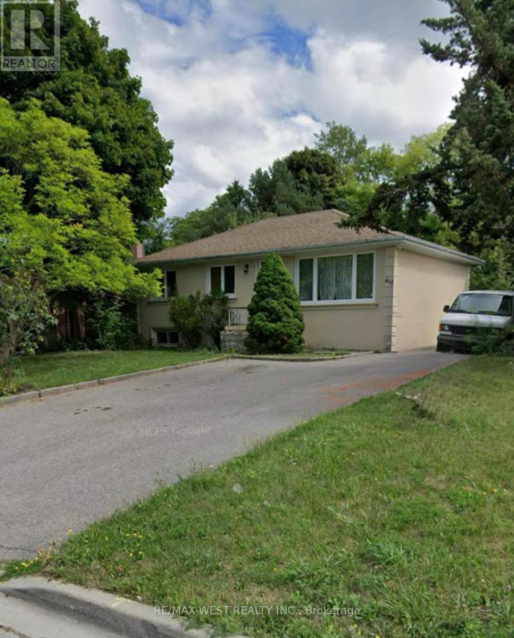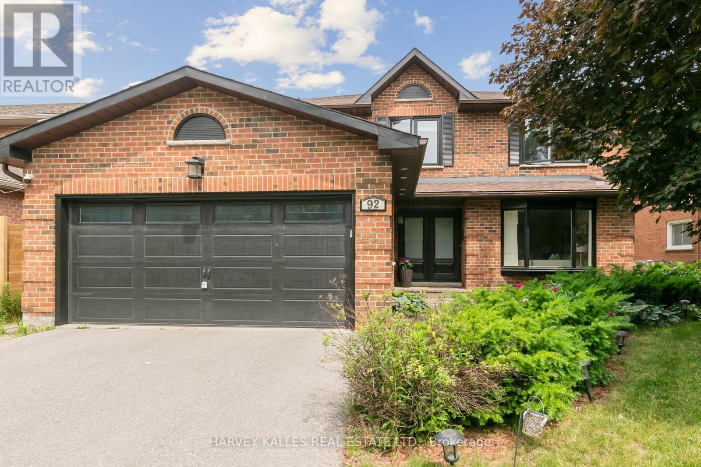66 - 721 Lawrence Avenue W
Toronto, Ontario
This beautifully maintained 3-bedroom, 2-bathroom condo townhouse offers the perfect combination of comfort and convenience in the highly sought-after Allen and Lawrence area. Spread across two levels, the home features 9-foot smooth ceilings, a modern kitchen with granite countertops and stainless steel appliances, and spacious bedrooms filled with natural light. Step outside and enjoy the expansive rooftop terrace, ideal for entertaining or relaxing while taking in the city views. The unit also includes one parking space and a locker for added convenience. Perfectly located just minutes from Yorkdale Mall, Highway 401, the subway, shopping, and a variety of restaurants, this home provides easy access to everything you need. *Please note the photos are from the previous listing. (id:60365)
16 Wimbledon Court
Brampton, Ontario
Location Advantage Nicely Tucked Away On A Quiet, Large Court! This charming 3-bedroom family home offers the perfect balance of coziness and space, ideal for comfortable everyday living. Enjoy a sun-filled kitchen with an abundance of brand new cabinetry and a walkout to a large wooden deck that overlooks the private backyard complete with two powered sheds and a convenient side entrance and finished basement. Step inside to find a well-designed floorplan with generously sized rooms and several recent upgrades throughout, including:- Brand new oak hardwood stairs and hardwood flooring across the entire upper level, Fresh paint throughout the whole house, New stove, dishwasher and Chimney, Updated baseboards and shoe molding, Beautifully redone patio woodwork. This is a move-in ready gem, perfectly located in a peaceful court setting while still being close to all amenities. A must-see for growing families or anyone looking for space, updates, and a quiet, friendly neighborhood! (id:60365)
2908 - 395 Square One Drive
Mississauga, Ontario
Experience unparalleled luxury in the heart of Mississauga's dynamic Square One District. This is a rare chance to secure a brand new, never-lived-in, fully upgraded corner unit in the highly anticipated tower at 395 Square One Drive. Residence 2908 offers a spectacular, expansive living environment on the 29th floor. The desirable corner orientation features dramatic, floor-to-ceiling windows that beautifully frame panoramic city vistas, flooding the suite with superior natural light and an exceptional sense of openness. Absolutely everything is upgraded. The contemporary, custom kitchen is a chef's delight, showcasing elegant quartz countertops, sleek, streamlined cabinetry, and a full premium package of integrated stainless steel appliances. The open-concept layout flows effortlessly into a generous living/dining space, ideal for modern entertaining and relaxation. Enjoy a cohesive, carpet-free environment with high quality Vinyl Flooring throughout and a spa-like bathroom with custom vanity and premium fixtures. Beyond the suite, residents benefit from exceptional five-star amenities including a 24-hour concierge for security and service, a state of the art fitness centre, a dedicated co-working zone perfect for remote professionals, and a stunning outdoor terrace for socializing. Situated in the unbeatable City Centre location, you are mere steps from the world-class Square One Shopping Centre, Sheridan College (HMC), Celebration Square, and major transit hubs like the GO Bus Terminal and the future Hurontario LRT. Designed for the discerning urban professional, the suite includes both dedicated parking and a storage locker. (id:60365)
3 - 98 Huguenot Road
Oakville, Ontario
Stunning 3-Bedroom Home in Trendy Uptown Oakville. Just over 5 years old, this quality-built home features 9-ft ceilings and a bright, spacious open-concept layout. The main floor boasts dark hardwood floors and stairs, while the upper and lower floors are finished with durable engineered laminate. Smooth ceilings throughout. Kitchen equipped with large pantry, stainless steel appliances and a waterfall island perfect for entertaining. Packed with upgrades throughout and two balconies on the main level plus one more balcony on the upper level. Laundry room is conveniently located on the bedroom level. Den that is perfect for office space located on the ground level with direct access to a 2 car private garage. Ideally located within walking distance to transit, parks, banks, shopping, dining, entertainment, grocery stores, and more. Close to top-rated schools, the hospital, G.O. station, and major highways. Spotless beauty that is move in ready, this vibrant neighborhood offers everything you need. (id:60365)
Basement - 2 Polygon Court
Brampton, Ontario
Bright and Beautiful Legal 1-Bedroom Basement Apartment in a Prime Location! With a beautiful park view in the Heart Lake West community. All amenities nearby - close to major grocery stores, Trinity Mall, shopping, transit, church, and hospital. Very quiet neighborhood. No smoking of any kind. This home is ideal for couples, single professionals, and work-permit holders looking for comfort and convenience in one perfect package. Student, new immigrant and single and couple are welcome (id:60365)
1210 - 39 Mary Street
Barrie, Ontario
Experience the pinnacle of luxury lakeside living with this exceptional 2 bedroom, 2 bathroom suite in Barrie's coveted Debut Waterfront Residences, offering a perfect blend of modern style, everyday comfort, and unmatched convenience, all framed by unobstructed lake views perfect for those that enjoy living in a city while taking advantage of the natural views and long walks by the water. Inside you will find quality vinyl flooring throughout, complemented by contemporary tile finishes in both bathrooms and a modern sleek kitchen with a matching counter top table. Outside your door, resort style amenities await, including a stunning infinity plunge pool, fire pit, BBQ area, state of the art fitness center, professional boardroom, and beautifully designed indoor and outdoor dining spaces ideal for hosting. Located in the vibrant heart of downtown Barrie, you'll enjoy easy access to trendy bars, charming restaurants, boutique shops, sandy Lake Simcoe beaches, the marina, and the scenic 7 mile lakeside trail. This building is the first of many changes coming to the area. The GO Station, and public transit are just a short walk away, and the 400 highway a short drive making commuting effortless. (id:60365)
3199 Orion Boulevard
Orillia, Ontario
Stunning BRAND New Home in Orillia's popular West Ridge. Convenient to schools, shopping, parks, trails, and highways and this lovely home is move in ready! Situated on a premium level corner lot, the stone and Hardie board exterior is accented by the tastefully landscaped perennial gardens, trees, an evergreen hedge, and an inground sprinkler system for easy maintenance. Inside you'll find over 2500 sq ft of luxury living space featuring wide plank engineered hardwood flooring throughout. There's plenty of elbow room for family and friends in this elegant 4 bedroom 2 1/2 bathroom home. The open concept floor plan is perfect for gatherings with a 9' island in the heart of the home and upgraded cabinetry with quartz countertop and backsplash. The spacious dining area features a walk out to a 10' x 31' covered loggia designed for seamless indoor outdoor living. Upstairs the king size primary bedroom offers 2 closets and a luxurious primary ensuite with stand alone soaker tub and walk in shower. 3 additional spacious bedrooms and laundry room with built in cabinetry complete the second floor. The unfinished basement offers additional future living space, rough in for an another bathroom, and a spacious cold storage room. Quality construction and attention to detail are evident in this beautiful home. Come see for yourself!! (id:60365)
108 Louisbourg Way
Markham, Ontario
Fresh & Clean, Don't Miss This Rare Opp To Liv In This Fantastic 2Bdrm 3Wshr + Den, Loc In A Very Quiet Area On A Privt Str. Prop Has Phenomenal Layout Which Is Big & Bright W/A South Facing Balc. Opn Concept W/ Granite Counters & Brkfst Bar On 1st Fl. Master Bdrm Has A 4Pc En-Suite &Big W/I Closet Great Size 2nd Bdrm &Den Perfect For Office. Grg W/ Tandem Parking For 2. (id:60365)
2307 - 08 Interchange Way
Vaughan, Ontario
Be the first to enjoy this modern 1-Bedroom + Den suite, offering bright, open-concept living space and a private balcony. The unit features laminate flooring, stone/quartz countertops, stainless steel appliances, expansive windows, and in-suite laundry. The bedroom provides a cozy retreat, while the den is ideal for a home office or versatile workspace. Conveniently located just steps from the VMC subway, Viva/YRT/Zum transit, and minutes from Highways 400 and 407, with restaurants, shopping, and entertainment close by. Perfect for anyone seeking modern comfort and unbeatable convenience in a rapidly growing community. (id:60365)
812 - 75 King William Crescent
Richmond Hill, Ontario
Beautifully maintained 2-bedroom 1-bathroom condo with functional split-bedroom layout, open-concept living/dining and walk-out to open balcony. Modern kitchen with granite counters and stylish backsplash. Includes 1 parking (Level A) and 1 locker. Prime location close to transit, highways, shopping and parks - an excellent home for those seeking comfort and convenience. (id:60365)
Main Floor - 410 Becker Road N
Richmond Hill, Ontario
Beautifully updated 3-bedroom home in a prime location with top-rated schools! Bright and spacious layout with large north- and south-facing windows offering excellent natural light. Features generous-sized bedrooms and a freshly repainted interior after the previous tenant's move-out. Includes an energy-efficient electronic heat pump for lower utility costs. Move-in ready and exceptionally well maintained.UPGRADES: Brand-new exclusive-use washer and dryer for the main floor (no shared laundry with the basement). New stove and hood to be installed. Fresh paint throughout, including all interior walls, interior and entry doors, and kitchen cabinets. All new south-facing windows overlooking the backyard; north-facing windows replaced three years ago. High-efficiency mechanical system and furnace recently upgraded, significantly reducing gas costs. Landlord will complete re-caulking and re-grouting in the shared bathroom. All upgrades will be completed before December 15. (id:60365)
92 Golf Links Drive
Aurora, Ontario
Beautiful family home in well sough after Aurora Highlands. Gourmet kitchen with granite counters, Stainless steel appliances, bright breakfast area with w/o to deck and stunning inground pool and professional landscaping, gazebo. Renovated bathrooms on 2nd level. Basement with separate entrance incls:2nd kitchen, bed & bath for potential basement apartment to help offset mortgage, huge deck off kitchen just restained. Main floor laundry with side entrance. Desirable part of Aurora with excellent neighbours, shopping, public transit and accessibility. This house is the perfect combination of luxury and comfort for families who want to enjoy entertaining!!!! (id:60365)

