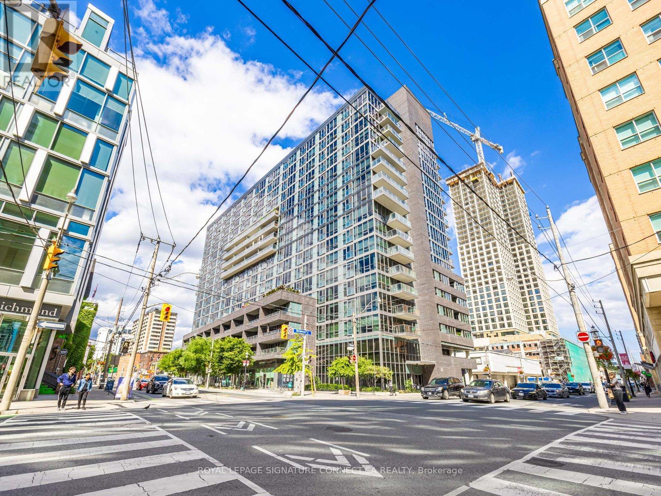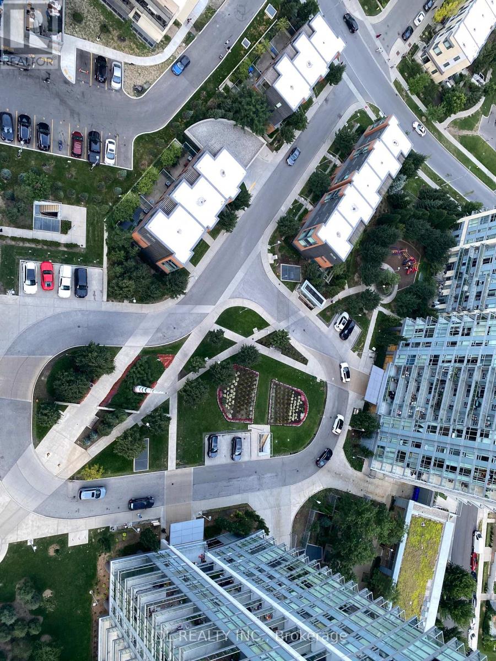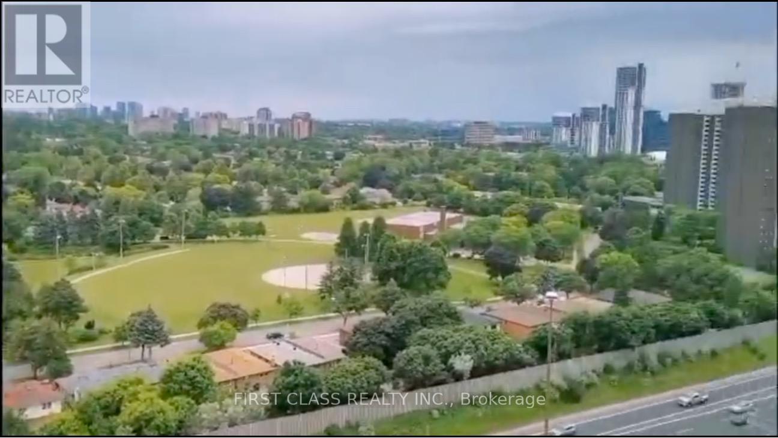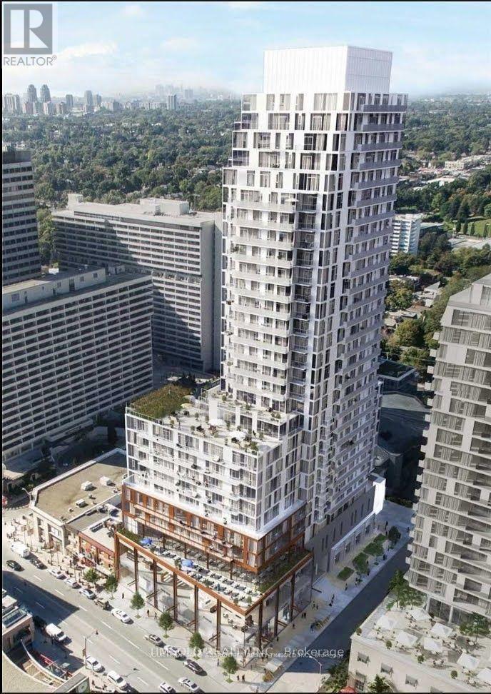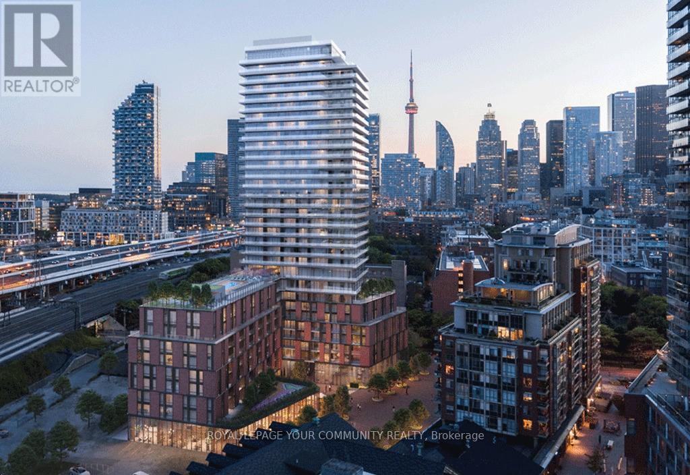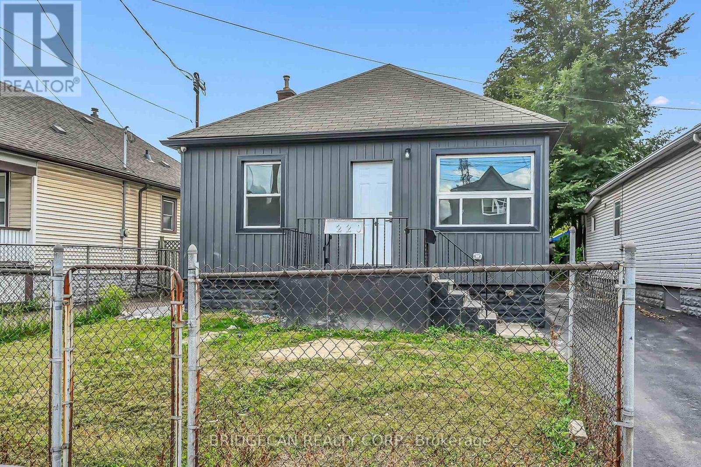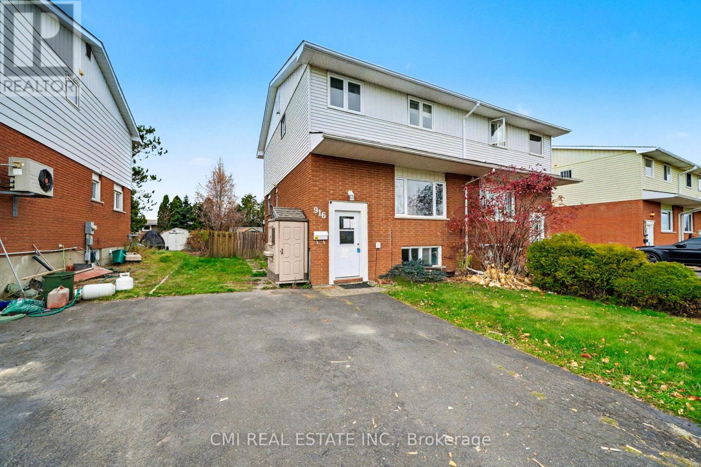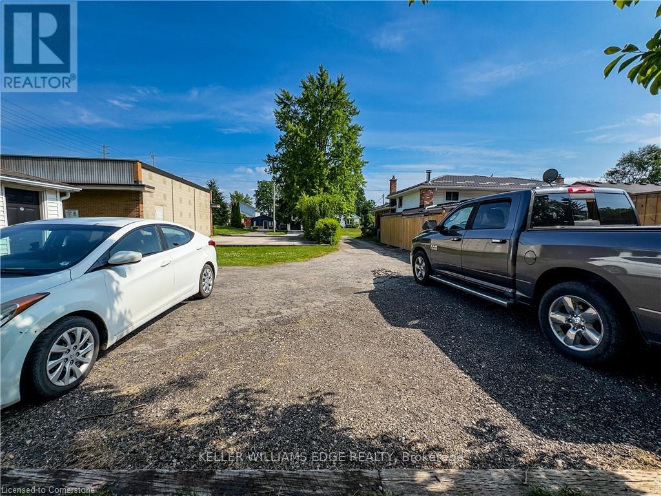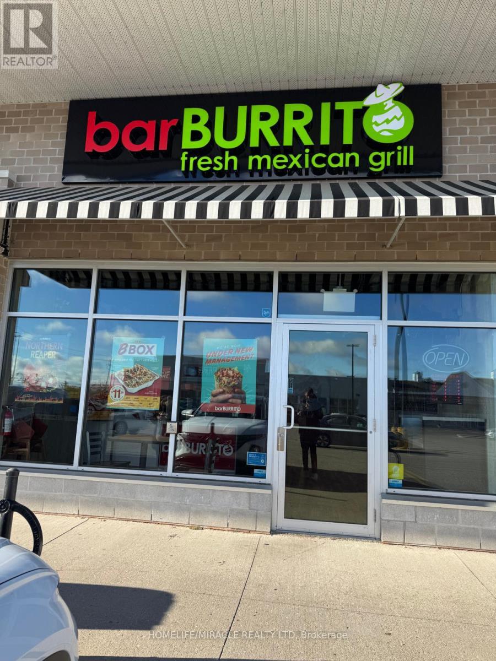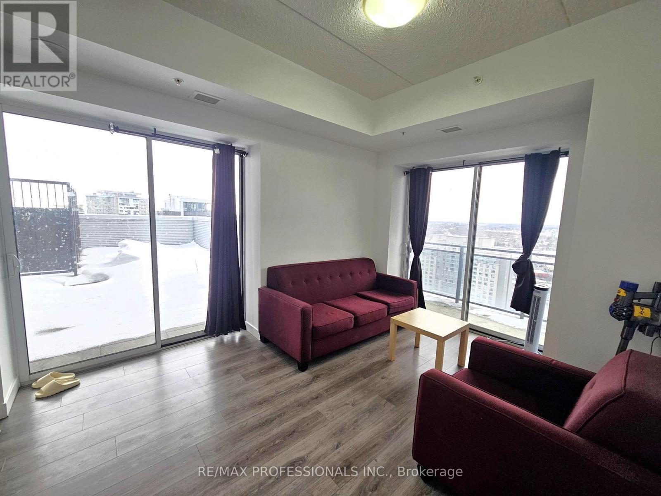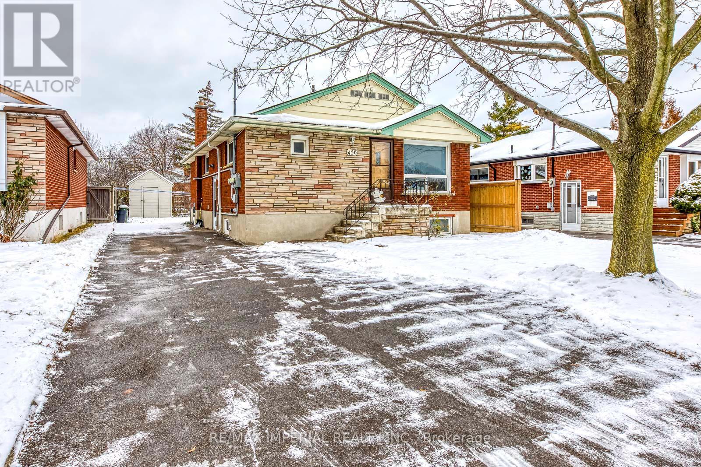407 - 320 Richmond Street E
Toronto, Ontario
Condo living the way it should be experienced! In a city full of micro-condos, Unit 407 rises above the rest-and at an INCREDIBLE price. This spacious 1+Den (easily used as a second bedroom) offers over 900 sq.ft. of bright, open living space with a layout that actually lives like a home. Storage is never an issue here: large closets throughout-including a walk-in in the primary bedroom and large unit in the kitchen give you room for everything you need all year round. The bedroom features newly installed carpet, and the expansive floor plan offers endless ways to customize your space. Floor-to-ceiling windows span the full width of the unit, illing it with natural light, while new pot lights ensure it stays beautifully illuminated at any time of day. Location is unbeatable: the King St. streetcar is just two blocks away, Line 1 is a short walk to Yonge St., and grocery runs are effortless with No Frills, Metro, and the iconic St. Lawrence Market all within 300m. Enjoy impressive building amenities including a gym, guest suites, party room, rooftop deck, and 24-hour security. Unit 407 also comes with parking and a locker-a rare bonus in this area. Don't miss your chance to call this standout suite home! (id:60365)
2210 - 49 East Liberty Street
Toronto, Ontario
2 Years New One Bedroom Condo At Liberty Central By The Lake! 415+77Sqft, Private Balcony W/Unobstructed North View City View. Floor To Ceiling Windows, 9Ft Ceiling, Laminate Floors Throughout, Bright And Efficient Layout. Open Concept Modern Kitchen With S/S Appliances. Excellent Convenient Location At Liberty Village, To Park, Lake Public Transit, Shopping. Excellent, Practical Floor Plan. Ensuite Laundry. (id:60365)
2904 - 70 Forest Manor Road
Toronto, Ontario
Modern Emerald City Condo, 9' Ceiling, Sunny South Exposure With Stunning City View. Large Den Can Be 2nd Bedroom, Modern Open-Concept Kitchen W/Granite CounterTop. Large Open Balcony. Prime & Convenient Location, Fairview Mall Across The Road, Steps To Don Mills Subway Station, Restaurant & Shops, T & T, 401/404. 24Hr Concierge, Swimming Pool, Gym, Party Room & More. (id:60365)
2010 - 188 Fairview Mall Drive
Toronto, Ontario
Welcome To Verde Condo. Like New One Bed + Den, High Floor, Unobstructed East View, 9' Ceiling, Big Balcony, Bright And Lots Of Sunshine, Close To Everything, Walk To Fairview Mall, Supermarket, Tnt, Don Mills Station, Restaurants, Banks, Cineplex, Library, Schools, Mins To Hwy 404 & 401. (id:60365)
907 - 33 Helendale Avenue
Toronto, Ontario
Welcome to Whitehaus Condos, Conveniently Located on Yonge/Eglinton subway station. This 2 Bedroom 2 Washroom Suite Features An Open Concept Layout With Floor To Ceiling Windows. Modern Kitchen W/Centre Island & Integrated Appliances. Great Amenities including Fitness Center, Event Kitchen, Artist Lounge, Games Area & Beautiful Garden Terrace, 24 Hr Concierge. Great Schools, Stores, Restaurants, Parks, LRT Under Construction; Soon To Be City's Most Reliable Location to connect East & West end of GTA. (id:60365)
813 - 35 Parliament Street
Toronto, Ontario
Brand new never lived in one bedroom at The Goode - ideal layout with space for kitchen island or dining table, ample living space, bedroom with big window and closet plus large balcony with lake and CN tower views! Modern kitchen with lots of storage and brand new appliances. Exceptional amenities include concierge, fitness centre, co-working lounge, rooftop terrace, and more. Unbeatable location just steps to Distillery District, transit, restaurants, cafes and more. Close to highways. (id:60365)
220 Grenfell Street
Hamilton, Ontario
Legal Duplex in Prime Hamilton Location - Ideal Investment or Multi-Family Living. Welcome to this beautifully renovated legal duplex offering 3+2 bedrooms and 2.5 bathrooms in a highly desirable Hamilton neighbourhood with quick access to Highways. The upper level features three spacious bedrooms, a bright and airy living room with stylish vinyl flooring, pot lights, and a large picture window that fills the space with natural light. The modern kitchen is equipped with stainless steel appliances, a quartz countertop, tile backsplash, and ample cabinetry. The lower level impresses with a large open-concept living space, a stunning kitchen, and two generously sized bedrooms, plus a full bathroom. Additional highlights include: High end baseboards, trim, and hardware. Newer windows and doors, 200Amp hydro Service, ESA certified. Also includes new and updated plumbing and drainage system, main water supply line upgrade to 1" copper pipe. All construction work done with city Building permit . Laundry for each unit, Close proximity to Centre Mall, parks, dining, shopping, and recreational facilities and a vibrant, family-friendly neighbourhood with excellent amenities. Don't miss this exceptional opportunity to own a versatile property in one of Hamilton's most convenient and connected locations! (id:60365)
916 Woodbine Avenue
Greater Sudbury, Ontario
Welcome to this stunning and spacious semi-detached home located in the highly sought-after Sudbury community. This beautifully maintained 3-bedroom residence offers an ideal layout for modern family living. Step into the bright, open-concept living area-perfect for both everyday comfort and effortless entertaining. The kitchen features ample cabinetry and a sun-filled breakfast area, while the separate dining room with direct access to the deck provides an elegant setting for more formal gatherings. Upstairs, the primary bedroom boasts a generous walk-in closet, complemented by two additional well-sized bedrooms. Outside, you'll find a lovely backyard complete with a deck and convenient storage space-ideal for summer barbecues and outdoor enjoyment. Situated just minutes from schools, parks, major highways, shopping, and all of Sudbury's key amenities, this home offers the perfect blend of comfort and convenience. Don't miss this opportunity to own in a prime location! (id:60365)
Lower - 598 Mapledale Avenue
London North, Ontario
Welcome to 598 Mapledale Ave North city approved ARU (Additional ResidentialUnits) a spacious and comfortably designed living space professionally managed by Omiira homes Property Management Inc. This property features 1+Den generously sized bedroom, each offering ample closet space and natural light, huge kitchen, family room and carpet free, making it perfect for relaxation. The convenience of in-suite laundry allows you to manage your laundry with ease. Additionally, there is on-site parking available, ensuring you always have a secure place for your vehicle. Shared backyard backing onto the Thames River. Tenant pays 30% of all utilities. Snow removal and landscaping is maintained by the professionals.Separate entrance, separate laundry and shared backyard. The Tenant need to pay additional $25 for the lawn care during the summer months (id:60365)
300b - 606 Laurelwood Street
Waterloo, Ontario
Turnkey BarBurrito Franchise For Sale Prime Waterloo Location. An Exceptional Opportunity To Acquire A Profitable, Well-Established Bar Burrito Franchise In Laurelwood Commons Plaza, Waterloo. Ideally Situated At The High-Traffic Intersection Of Laurelwood Dr And Erbsville Rd. Surrounded By Established Residential Neighbourhoods, Schools, And Community Amenities, Offering Excellent Visibility And Consistent Customer Flow. Unbeatable Location Absentee Owner, With Option To Obtain LLBO Permit. Key Highlights: Prime Location: A Popular Destination For Mexican Cuisine Strong Financial Performance Rent: $3,695.75/month inc. TMI Long Lease: Existing Term of 10 Years + 2 Options of Renewal (5+5 years)Royalty Fee: 6%Advertising Fee: 1.25%Store Area: Approx. 1,104 sq feet. Don't Miss This Opportunity! (id:60365)
318 Spruce Street
Waterloo, Ontario
Welcome to this bright and spacious 3-bedroom corner unit, featuring an incredible private terrace that truly gives the feel of penthouse-style living. Situated in the highly desirable University District, you're just a short walk to University of Waterloo, Wilfrid Laurier University, transit, restaurants, and everyday conveniences. This well-designed suite offers 2 full bathrooms, a walkout to the terrace from the living room, and a walkout balcony from the primary bedroom. The kitchen features stainless steel appliances and an island with breakfast bar. Residents can enjoy excellent building amenities, including a fitness center, meeting area, and party room. One underground parking space is available. This beautiful corner unit with its rare oversized terrace offers outstanding value and convenience in one of Waterloo's most sought-after locations. Please Note: Select photos were taken prior to then current tenancy. (id:60365)
Main - 456 East 13th Street
Hamilton, Ontario
Duplex offering a spacious cozy 3-bedroom, 1-bath Main Level unit, currently vacant and move-in ready! Located in a sought-after Hamilton Mountain quiet neighbourhood. In-suite laundry. Long Drive way! Includes two parking spaces, access to a backyard and Deck, and a private storage shed. Conveniently located near schools, parks, shopping, public transit, and with quick access to Highway 403 and the LINC M .Separate Water Meters and Hydro accounts! Tenant is responsible for Hydro and water, 70% HVAC bill (lower Unit pays 30%). (id:60365)

