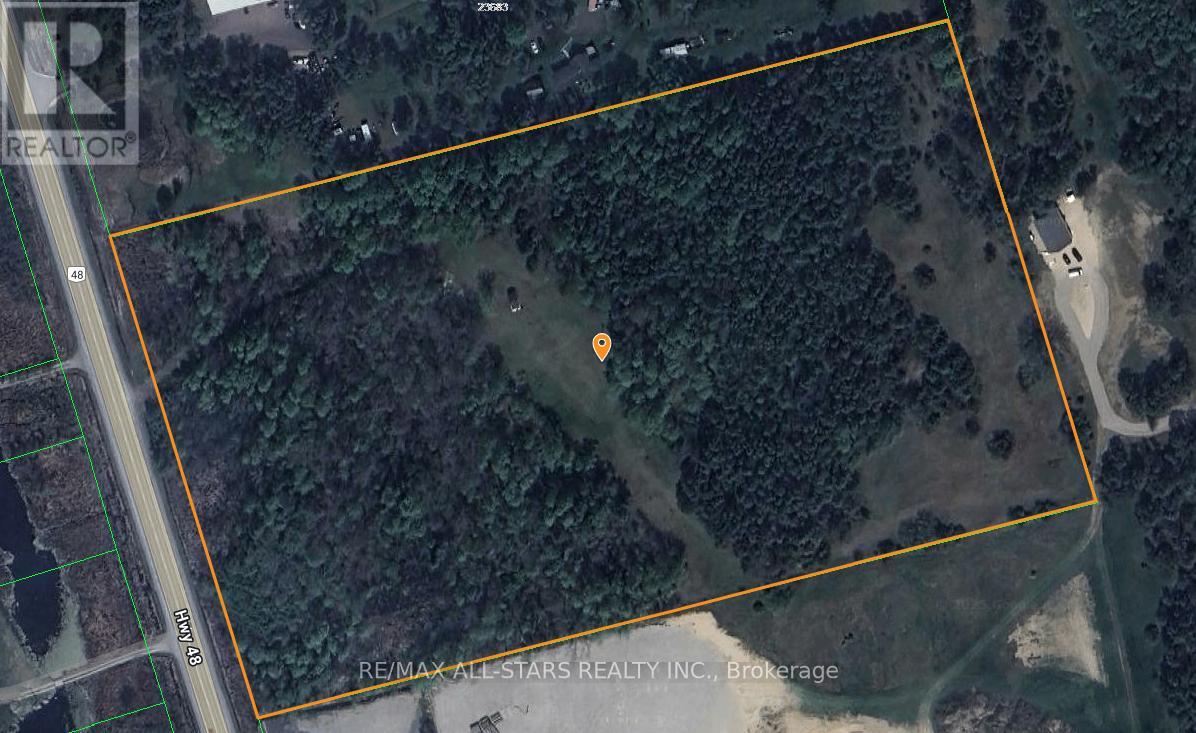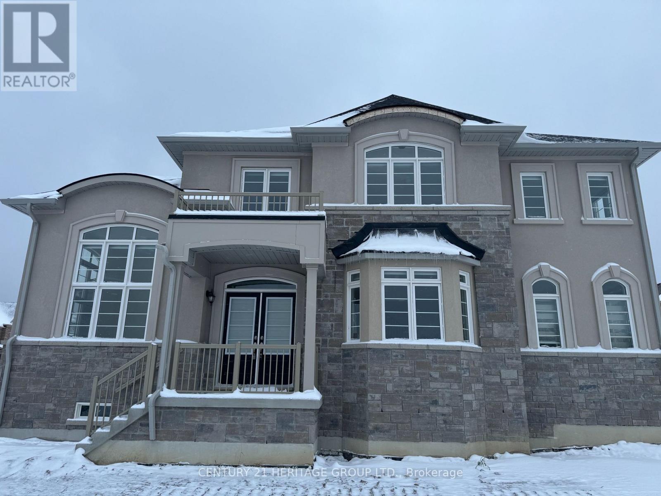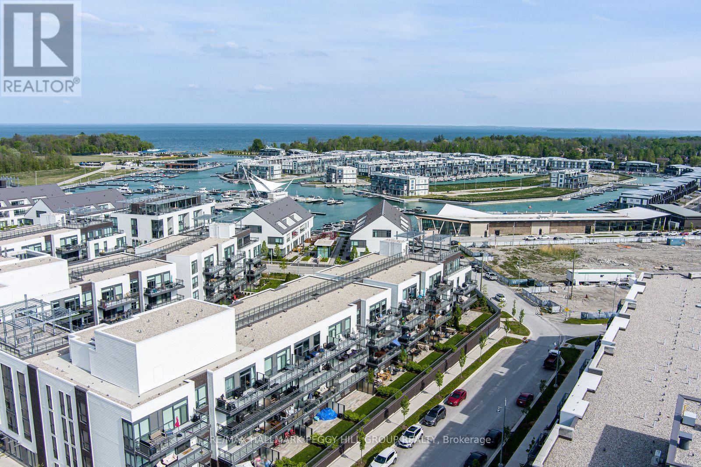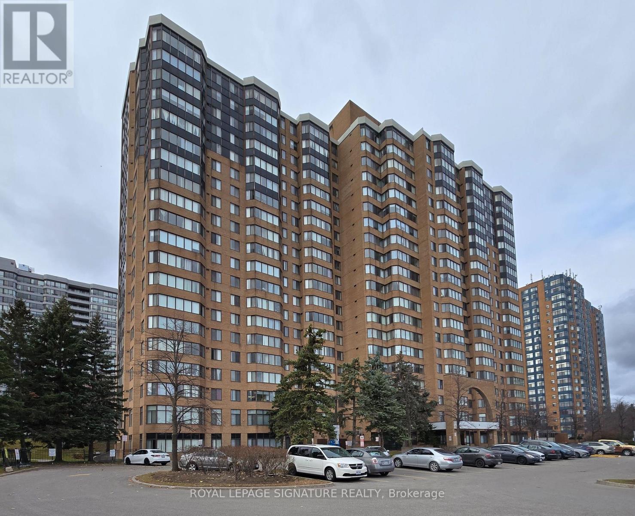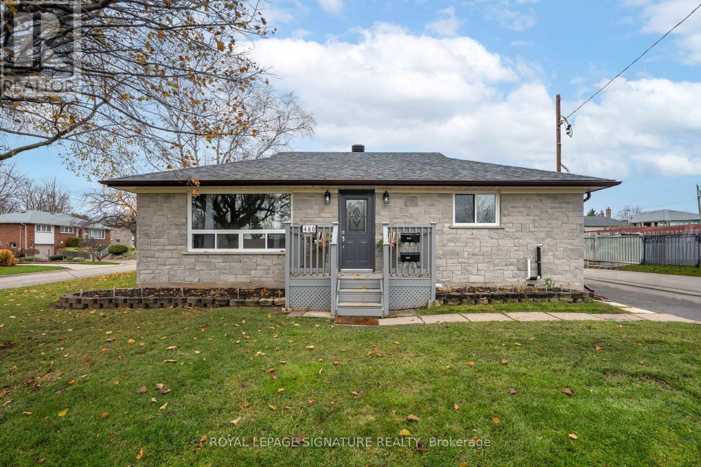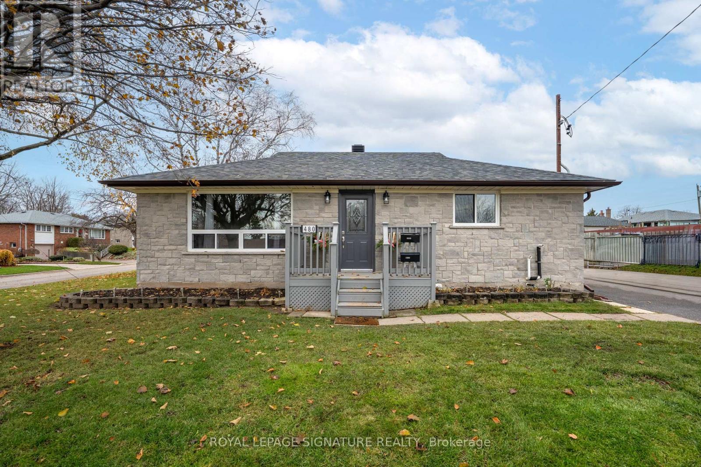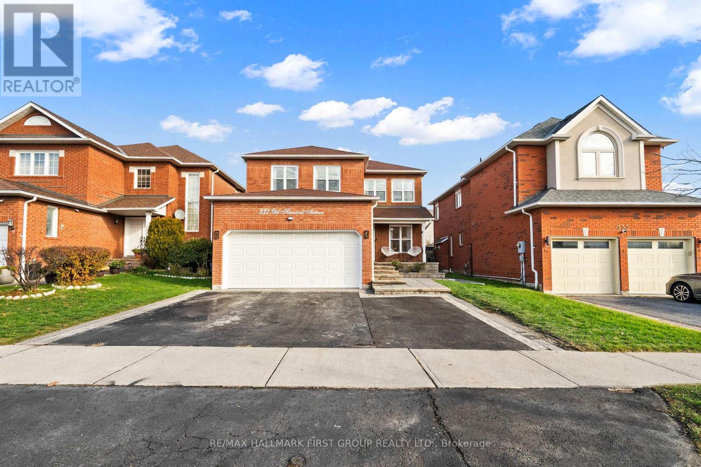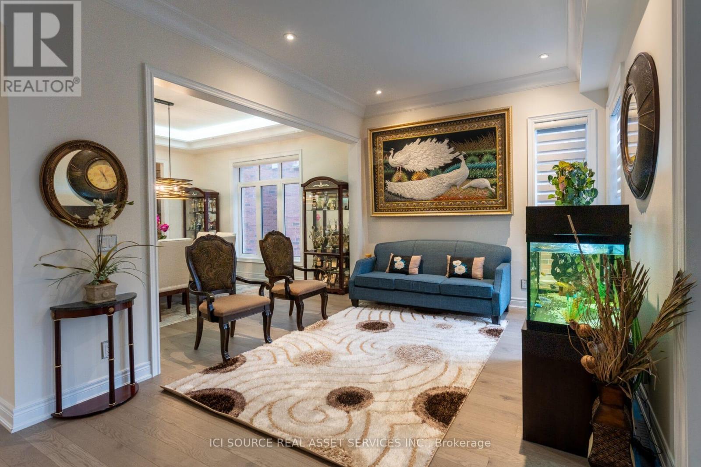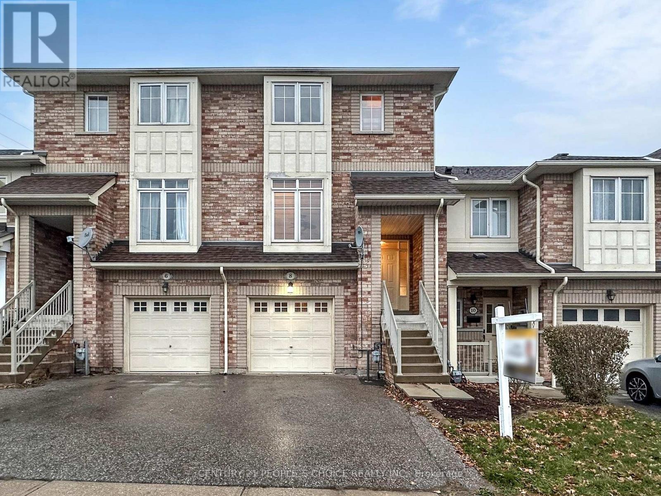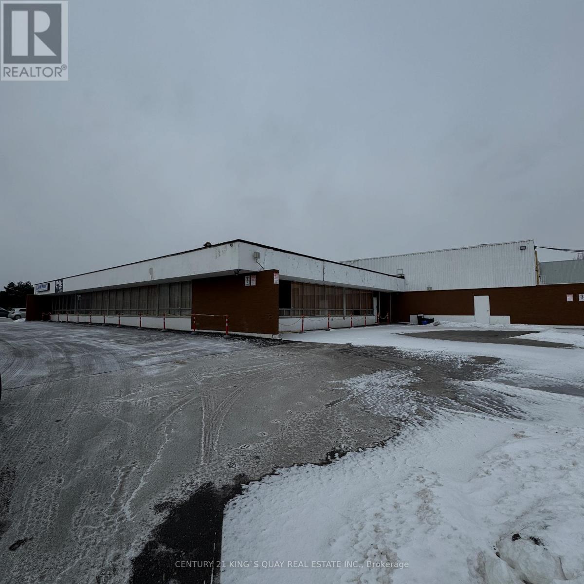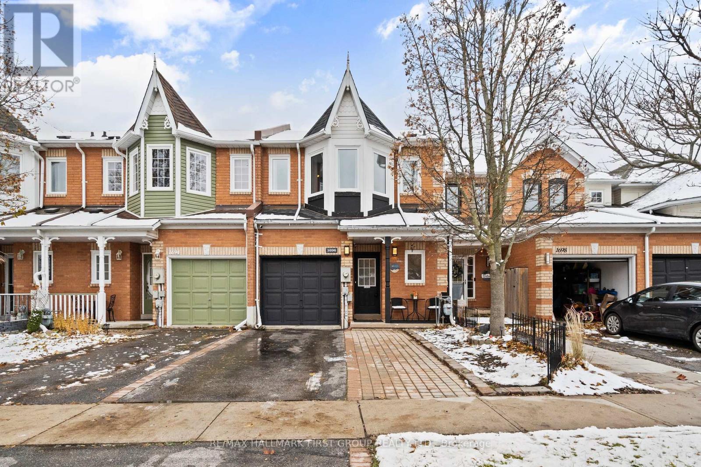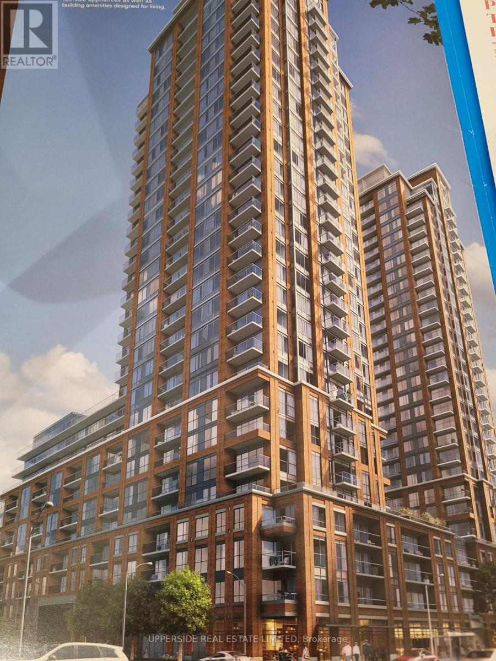0 48 Highway
Georgina, Ontario
Discover the perfect balance of space, privacy, and convenience with this 19.71-acre property (per GeoWarehouse), ideally situated for those seeking a peaceful rural lifestyle with easy access to urban amenities. Located in an excellent commuter location, this property offers quick connections to Highway 404 and is just a short drive to the Towns of Mount Albert, Sutton, and Keswick. A portion of the land is cleared, providing potential building sites or open space for recreation, while the mixed bush offers natural beauty and a private, tranquil setting. Whether you're dreaming of building your custom home, creating a hobby farm, or simply enjoying the serenity of country living, this property offers endless possibilities. Your rural retreat awaits-just minutes from everything you need. (id:60365)
1 Wayne Allison Drive
Georgina, Ontario
Reasons to Love This Beautiful Home! Newly Built Home Located In A Prestigious Neighborhood. Modern Kitchen with Brand New Stainless-Steel Appliances. A lovely King-Sized Primary Bedroom with spacious Walk-in Closet and Beautiful 5-piece Ensuite. Three Additional Bedrooms with Closets, Spacious 4-piece Family Bath and Convenient Laundry Closet. Perfectly Situated on a Tranquil Cul-de-sac Street. Fantastic Location with All Historic Downtown Sutton & Jackson's Point Amenities at Your Fingertips! (id:60365)
131 - 333 Sea Ray Avenue
Innisfil, Ontario
FULLY FURNISHED FOUR SEASON ESCAPE WITH OPEN CONCEPT LAYOUT, PARKING, STORAGE LOCKER & PREMIUM AMENITIES! This is the kind of place you escape to when weekends are meant for play, relaxation, and a little indulgence, where Friday Harbour becomes your personal four-season resort, and every visit feels like a mini vacation you never want to end. Picture slow mornings strolling the promenade with a coffee in hand, afternoons soaking up the vibe at the beach club or pool, and evenings filled with waterfront dining, live music, and that unmistakable energy that makes this destination so addictive. Golf days, marina views, kayaking, paddleboarding, nature trails, skating and seasonal festivals keep life here exciting year-round, while the fully furnished, ground-level space gives you a stylish home base to unwind and recharge. Thoughtfully styled with a relaxed coastal feel, the bright kitchen anchors the space with crisp white cabinetry, stainless steel appliances, subway tile and a generous breakfast bar made for casual meals, late-night snacks, and morning planning sessions before heading out to play. Oversized sliding doors flood the living room with natural light and lead to a private patio where leafy courtyard views create a peaceful backdrop for evening wine or post-adventure downtime, while the comfortable primary bedroom offers a calm, inviting retreat after full, fun-filled days. Even the spa-inspired bathroom carries that polished, hotel-style finish that makes every stay feel special, and with in-suite laundry, dedicated parking and a locker, ownership stays refreshingly easy. Perfectly positioned for investors chasing short-term rental potential, couples craving spontaneous escapes or cottagers wanting the energy of a resort without the maintenance, this is where lifestyle takes centre stage and every visit feels like a well-earned retreat. (id:60365)
507 - 80 Alton Towers Circle
Toronto, Ontario
A fantastic, family-friendly building located in the heart of Scarborough! All utilities except phone, internet, and cable are included, allowing you to settle in hassle-free. The building offers a great range of amenities, including an indoor pool, billiards room, gym, ping pong facilities, party room, and visitor parking. With just steps away from TTC transit, a convenient plaza with groceries, restaurants, and a library, as well as parks, a community centre, schools, and access to both Highway 401 and 407, this location is an ideal place to call home. (id:60365)
Main - 480 Browning Street
Oshawa, Ontario
Beautifully Reno'd LEGAL Duplex In Oshawa! Stylish Design, Clean, Updated Roof, Windows, Facade, Gutters, Large Paved Driveway, HVAC, Pot Lights, High-End Kitchen with Quartz Countertops, Backsplash, Valance Light, Stainless Steel Appliances, Updated Bathrooms, New Main Sewage Line, Leaf Guards, Topped-Up Insulation, and more! Inside, enjoy a fresh coat of paint plus new subflooring and luxury vinyl flooring for a modern, move-in-ready feel. Separate Entrance to Bsmt Apt, 2 Parking Spots. Located in a Sought-after Donovan Area near schools, parks, it offers both a serene lifestyle & a great investment opportunity! Conveniently Located Off HWY 401 & Short Drive To All Amenities! (id:60365)
480 Browning Street
Oshawa, Ontario
RENOVATED LEGAL DUPLEX with stylish design and true turn-key value. This well-maintained property has seen extensive upgrades, including an updated roof, windows, façade, gutters, furnace, pot lights, a new main sewage line, leaf guards, topped-up insulation, and a large paved driveway. Inside, enjoy a fresh coat of paint plus new subflooring and luxury vinyl flooring on the main floor for a modern, move-in-ready feel. Owned hot water tank adds even more value and peace of mind. Both units feature high-end kitchens with quartz countertops, sleek backsplash, and stainless-steel appliances, along with updated bathrooms. The fully self-contained basement apartment has a separate entrance and its own laundry, offering excellent income potential. Two separate hydro meters, two laundry sets, parking for 6 vehicles, and two storage sheds make ownership easy and rental appeal strong. Located in the sought-after Donovan Area, close to schools, parks, and everyday conveniences. Quiet, family-friendly neighbourhood with quick access to Hwy 401 and a short drive to all amenities. Basement tenant is currently month-to-month, paying $2,000/month. A fantastic opportunity for investors or owner-occupiers seeking quality, cashflow, and long-term value. (id:60365)
337 Old Harwood Avenue
Ajax, Ontario
Welcome To This Beautifully Updated 4 Bedroom, 4 Bathroom Detached Home Offering Over 2,550 SqFt Above Grade Plus A Fully Finished Basement Ideal For Families And Those Seeking Exceptional Rental Potential. Situated In A Highly Desirable, Family-Friendly Neighbourhood, This Home Blends Modern Style With Everyday Functionality For A Truly Move-In-Ready Experience. The Upgraded Stone Interlock On The Driveway, Porch, And Walkway To The Backyard Sets An Elegant Tone From The Moment You Arrive. Inside, You're Greeted By Hardwood Floors, Upgraded Stairs (2020), And Refreshed Finishes Throughout. The Bright And Open Living/Dining Areas Offer A Seamless Flow, Enhanced By Large Windows That Fill The Space With Natural Light. The Stunning Modern Kitchen (2023) Serves As The Heart Of The Home, Featuring Quartz Countertops With A Stunning Waterfall Island, Extended Cabinetry, Stainless Steel Appliances, And Clear Sightlines Into The Cozy Family Room, Complete With A Cozy Fireplace And Pot Lights. Upstairs, The Spacious Bedrooms With Updated Flooring (2020) Are Complemented By Beautifully Renovated Bathrooms (2025), Including A Spa-Like Primary Ensuite Complete With Premium Finishes. The Fully Finished Basement (2023) Provides Incredible Value With 2 Bedrooms, A Full Bathroom, Its Own Kitchen, Separate Laundry, And A Private Backyard Entrance Perfect For Generating Additional Rental Income. Enjoy Outdoor Living On The Large Deck (2025), Ideal For Relaxing Or Entertaining. Roof Replaced (2018), Owned Water Softener Installed, And A Furnace Replaced Approximately 4-5 Years Ago, Offering Peace Of Mind For Years To Come. Located Minutes From Schools, Parks, Hospital, Shopping, And Highways 401 & 412, This Home Delivers Comfort, Convenience, And Style In A Thriving Community. Don't Miss This Exceptional Opportunity To Make This Your New Home! (id:60365)
36 Blenheim Circle
Whitby, Ontario
Welcome to 36 Blenheim Circle-an exceptional 4+1 bed, 4-bath full-brick home offering over 4,700 sq ft of beautifully finished living space. Set on a rare ravine lot with acres of conservation trails behind, this is one of Whitby's most sought-after locations. The main floor impresses with soaring 11' ceilings, hardwood throughout, modern lighting, and elegant waffle and coffered details. Enjoy an open-concept layout that flows to a gourmet kitchen and a large stamped-concrete patio overlooking the serene ravine.The upper level features 9'-10' ceilings, a luxurious primary suite with a spa-like 5-piece ensuite and two walk-in closets, plus a fully equipped second-floor laundry. The finished basement adds a spacious rec room, an additional bedroom, and a full bath-perfect for extended family or guests.A finished double garage, stamped-concrete driveway, and professional landscaping complete the exterior. Minutes to schools, parks, shops, and Highways 412/407/401. This move-in-ready home offers privacy, convenience, and unmatched upgrades. A must-see! *For Additional Property Details Click The Brochure Icon Below* (id:60365)
8 Croker Drive E
Ajax, Ontario
FREEHOLD Townhome, with walk out basement. Separate basement entry thru garage. Spacious freshly painted 9ft ceiling house boasting 4 baths, 4 bedrooms. Huge spacious kitchen and breakfast area overlooking rose garden backyard. Walk out to the elegant and spacious porch during entertaining or just with your immediate loved ones for breakfast or dinner in a tranquil and private setting without back neighbours. New shingle roof in 2022, new dishwasher 2025, new washer and dryer 2021, potlights, new toilets, custom window shades, LOCATION ! LOCATION ! 7 MINS WALK to elementary and high schools and Library. Enjoy the soothing lake, trails, and parks mins from home at the waterfront ! Make use of community centre, nearby for yourself or kids. transit is a breeze; 1 min walk for local bus. AJAX GO and Whitby GO extremely close as well. Amenities are too numerous for the blossoming community with Shopping, malls, Banks, restaurants, hospital, fire station, mins to 401. Excellent neighborhood and ideal for families and kids. Schools, transportation, library, entertainment, restaurants are all here waiting for you. FREEHOLD TOWNHOUSE that feels so much bigger inside that it looks! there is something here for everyone! The walk-out basement with its separate entrance through the garage opens up a world of possibilities that few homes can match. This exceptional feature provides flexibility that adapts to your life as it evolves and changes. FREEHOLD TOWN, HUGE AND SPACIOUS, WITH BACKYARD, FANTASTIC NEIGHBOURS. SEE VIRTUAL TOUR / ONLINE OPEN HOUSE. (id:60365)
3a - 38 Metropolitan Road
Toronto, Ontario
One of the most demanded Location, Right Off 401 And Warden Ave, Bright And Excellent Exposure , many uses possible, lots of parkings (id:60365)
1696 Woodgate Trail
Oshawa, Ontario
Welcome To This Beautifully Maintained Freehold Townhouse, Perfectly Situated On A Ravine Lot In The Highly Sought-After Samac Community Of North Oshawa. Nestled In A Quiet, Family-Friendly Neighbourhood, This Spacious 3 Bedroom Home Offers The Ideal Blend Of Comfort, Privacy, And Modern Upgrades.The Open-Concept Main Floor Features A Bright Kitchen Overlooking The Combined Living And Dining Area, Complete With A Cozy Gas Fireplace. The Kitchen Is Equipped With Stainless Steel Appliances, A Modern Backsplash, And A New Microwave Range Hood, Offering Both Style And Functionality For Everyday Living. Upstairs, The Generous Primary Room Provides A Peaceful Retreat With A 4Pc Ensuite And Walk-In Closet. All Washrooms Have Been Tastefully Updated With New Vanities And Showers (2019), Including A Renovated Second Floor Stand-Up Shower (2024) The Finished Basement Offers A Valuable Additional Living Space With Pot Lights, Ample Storage, And New Carpeting (2018), Making It Perfect For A Bonus Family Room, Home Office, Or Recreation Area. The Exterior Has Also Seen Significant Upgrades, Including A New Roof (2018), New Windows Throughout (2024), And A Brand-New Deck (2025) Which Is The Perfect Spot To Enjoy The Tranquil Ravine Setting And Peaceful Natural Backdrop. Located In The Vibrant Samac Community, This Home Is Just Minutes From Durham College, Ontario Tech University, Top-Rated Schools, Parks, Shopping, Transit, Restaurants, And Everyday Amenities. Easy Access To Highways 401 & 407, Making Commuting Effortless. Don't Miss Your Chance To Make This Your New Home, It Offers Exceptional Value In One Of Oshawa's Most Convenient Family-Friendly Neighbourhoods! (id:60365)
406 - 3260 Sheppard Avenue E
Toronto, Ontario
Motivated Sellers. **Assignment Sale ** - Brand new condo at Pinnacle Toronto East". Spacious and beautiful 1 bedroom plus den offering 705 sq. ft. plus 30 sw. ft. balcony. Soaring 9 ft. ceiling. Modern kitchen with quartz counter. Den size can give you an extra room or home office. *Blinds will be installed* Enjoy the added convenience of 1 parking and 1 locker, nearby Vrandenburg Park as well as shopping around. Impressive range of building amenities including 24 hour concierge, state of the art gym, Yoga room, kids play area, outdoor pool, hot tub and terrace with BBQ area. Minutes to multiple transit, Highway 401 & 404, Don Mills Subway, Agincourt Stations and Fairview Mall *Priced to Sell* (id:60365)

