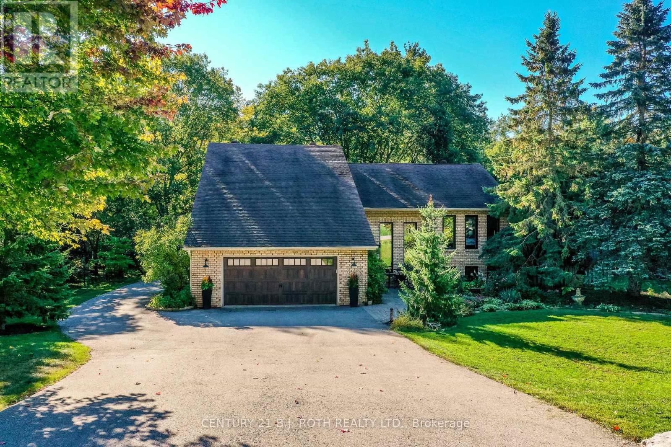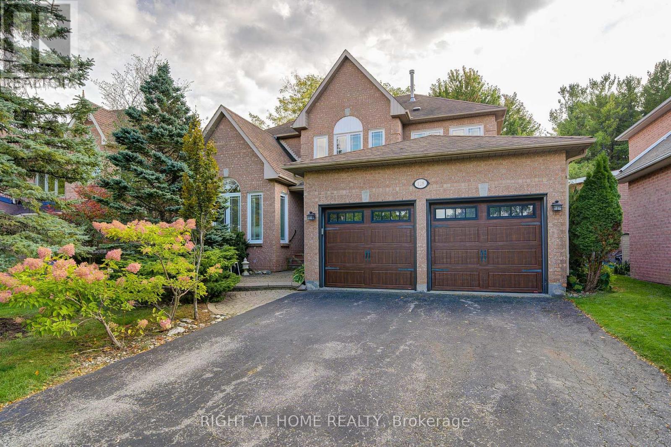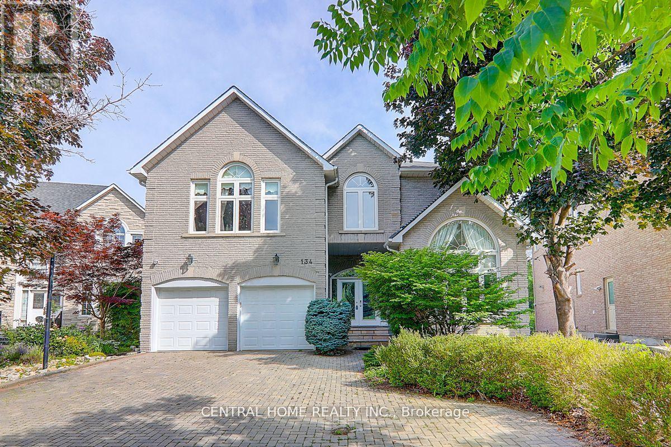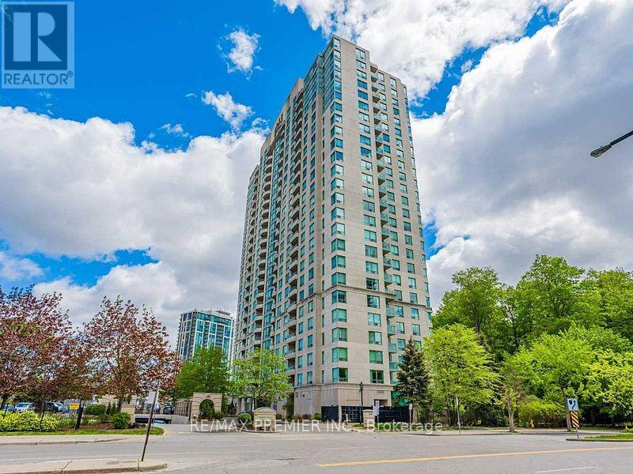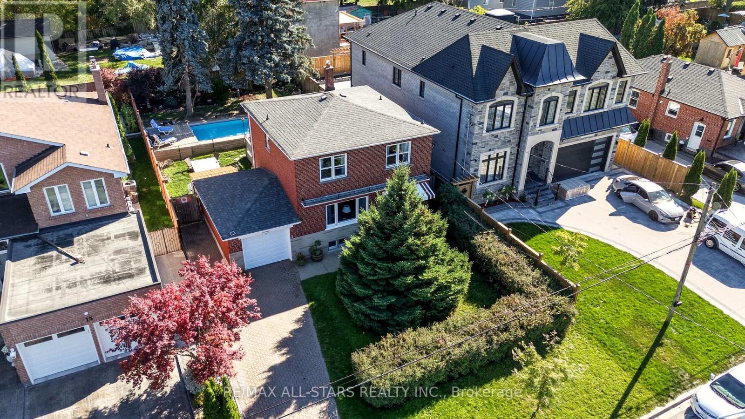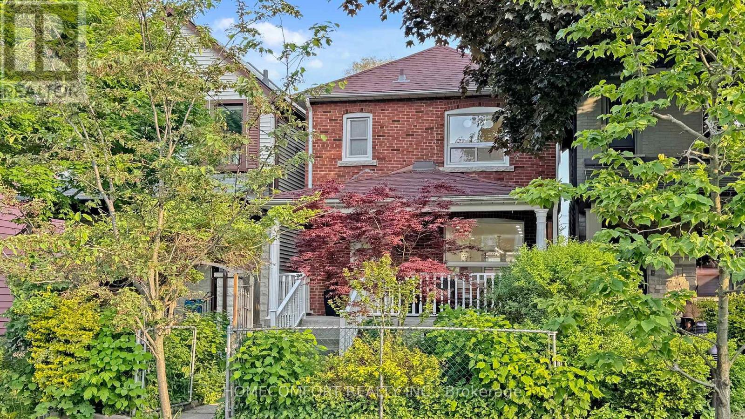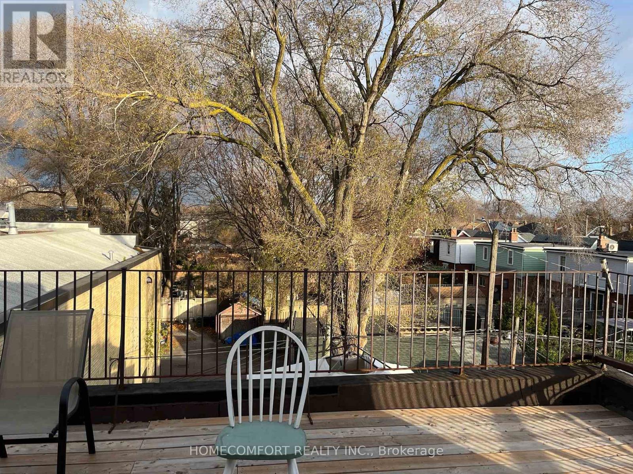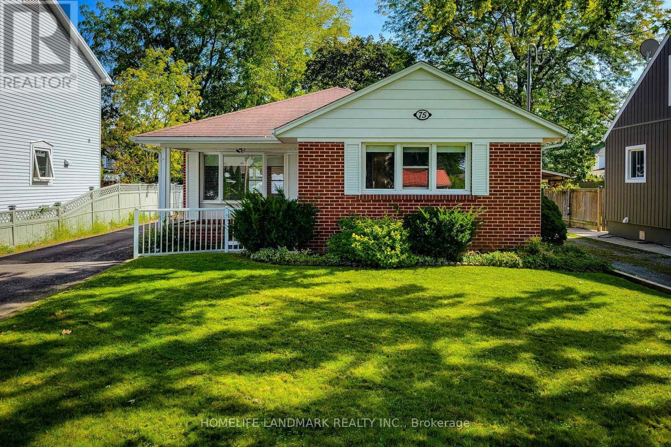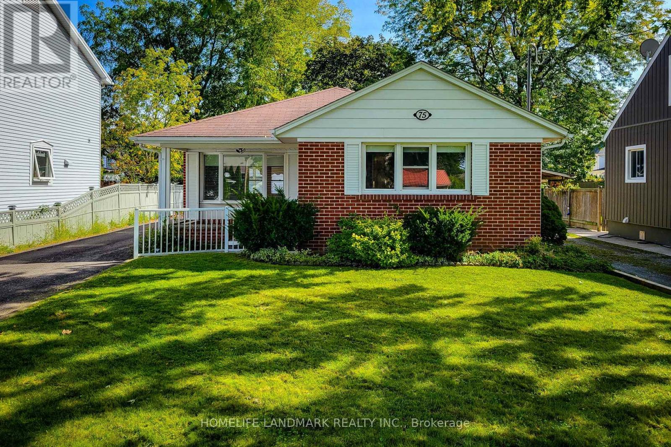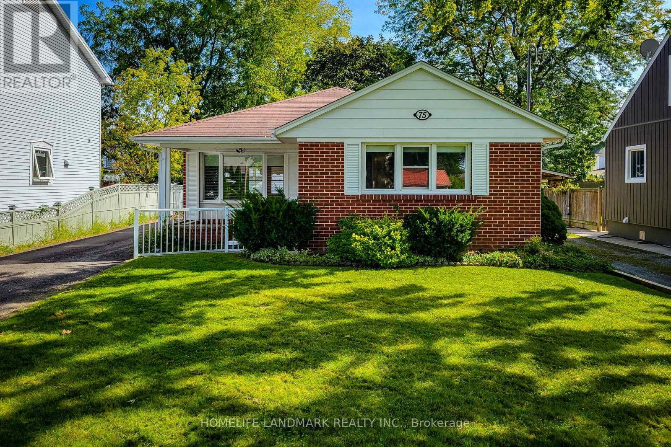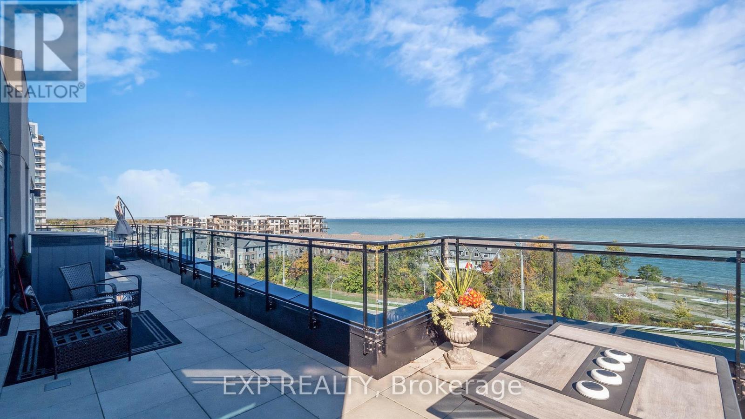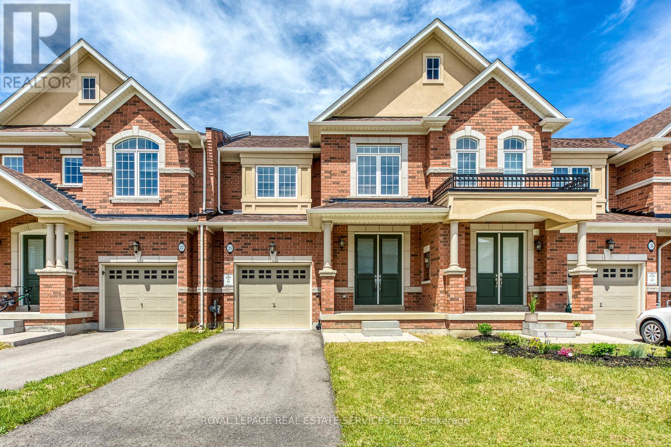39 Jodies Lane
Springwater, Ontario
Welcome to a little piece of heaven. Set on a mature premium lot backing onto forest, this multi level home is the perfect home to raise your family, even room for multi family living! Be captured by the vast open concept once you enter this truly unique home, with suspended staircase to multi levels & a warm living room with floor to ceiling focal fireplace, separate dining room overlooking the sunken fish bowl sun room with floor to ceiling windows overlooking the beautiful yard complete with 2 ponds, large deck with a sunken swim spa for year round fun! Large eat in kitchen with updated painted cupboards, Quartz counter top, tiled backsplash and most recently, luxury vinyl tile & hardwood floors & trim. The only carpet you'll find is on the staircase! Primary wing on its own floor complete with a 5 piece luxurious bathroom & a walk in closet to swoon over. Top floor with 3 large updated bedrooms & 4 piece bathroom. Potential of 6 bedrooms above grade or potential to use as a den or play room. All windows above grade have been updated, along with new furnace & air conditioner. Driveway repaved & armourstone added all the way to the Bonus, 2nd double garage that has a loft, plus updated metal roof & new entry door. If this wasn't enough the updated basement rec room is an expansive playground with a gas fireplace, pool table & room for your own gym! Walk up to garage, lots of storage & a 3 pc bathroom. Midhurst is more of a village, one that exudes charm & friendliness, with its close proximity to Barrie & all the main conveniences, including Hwy, it is an address many can only dream of. Call for your personal viewing! **Check the virtual tour below** (id:60365)
128 Carlyle Crescent
Aurora, Ontario
Pride of Ownership Shines! Welcome to this beautifully maintained home, perfect for raising a family or enjoying a comfortable retirement lifestyle. Nestled on a child-friendly street in one of Aurora's most sought-after communities, this charming house is ready to become your next home. Featuring a functional layout, hardwood flooring, and soaring 9-foot ceilings on the main floor, the home offers both style and comfort. The spacious family room with a cozy fireplace creates the perfect setting for cherished moments with loved ones. A bright, open kitchen and breakfast area showcase a granite island and built-in appliances, ideal for everyday living and entertaining. The primary bedroom boasts a large walk-in closet and a luxurious 5-piece ensuite. The finished basement with brand-new flooring provides versatile space for recreation, work, or relaxation. With green space at your back, embrace both natures beauty and a greater sense of privacy. Bathed in natural light, this exceptional home offers a rare combination of warmth, comfort, and functionality. Don't miss the opportunity to make it yours! (id:60365)
134 Bradgate Drive
Markham, Ontario
Premium Luxury Stunning Home Located On Most Desirable St In Thornhill For Lease. Over 4000Sf Double Drs Lead To Grand Double Level Foyer No Sidewalk Long Driveway 9 Ft Ceiling On Main.Top Of Line Appls, Granite Cntrtps, Hrdwd & Limestone Flrs, State Of The Art 6 Pc Mstr Ens, Prof Fin 10' Clng W/O Bsmt W/ Rec, 3 Xtra Rms . Top Ranking Schools. Mins To Public Transit, Shopping, Hwys, Banks & Restaurants For All Your Essential Needs. Photos Are From Previous Listing. (id:60365)
2103 - 61 Town Centre Court
Toronto, Ontario
Welcome to this bright and spacious 2-bedroom, 2-bathroom corner unit in a sought-after Tridel-built residence, just steps from Scarborough Town Centre. Offering approximately 950 sq ft of well-maintained living space, this condo features a private open balcony with breathtaking southwest views with a glimpse of the lake. Enjoy top-tier 24-hour concierge service and a full suite of resort-style amenities, including: Indoor pool, billiards & ping pong rooms, fully-equipped gym and a party room. Conveniently located near TTC, Hwy 401, Centennial Recreation Centre, Centennial College, 1 bus to UofT Scarborough Campus. Everything you need is just minutes away. Locker and parking included. Don't miss this incredible opportunity to own a condo in the heart of Scarborough! (id:60365)
11 Chatterton Boulevard
Toronto, Ontario
OFFERS ANYTIME! OPEN HOUSE SUN OCT 26, 1-3 Welcome to this rarely offered detached 2-story home on a private 50 x 125 ft lot in the heart of Scarborough Village. This property delivers the perfect balance of space, privacy, and versatility, making it an ideal choice for families, investors, or anyone looking for a home with both lifestyle and income potential. The main level is bright and inviting, offering a large open layout with an eat-in kitchen and walkout to your private porch, creating the perfect flow for entertaining and everyday living. Upstairs, you'll find three spacious bedrooms, including a primary bedroom with a built-in closet for added convenience, while the finished basement is a standout feature, fully set up as a self-contained one-bedroom apartment with a second kitchen, full bathroom, and separate entrance. This private lower-level suite makes an excellent in-law suite or accessory apartment, adding significant flexibility for multi-generational living or income potential. Outdoors, your private backyard oasis awaits with a Kayak on-ground pool (maintained 2x yrly), lush manicured gardens, and a deep lot that provides space for barbecues, family gatherings, gardening, or simply relaxing in privacy. The attached garage offers direct backyard access, and the private driveway comfortably accommodates three additional vehicles, making parking simple and convenient. Located on a quiet, tree-lined street yet just a short walk to the Eglinton GO Station, TTC, shopping plazas, and excellent schools, this home also puts you minutes from the Scarborough Bluffs, Bluffers Park and Beach, Rouge National Urban Park, and major highways for easy commuting. With its combination of a premium lot, private pool, finished basement apartment, and a prime Scarborough Village location, a RARE opportunity to secure a detached home with endless potential in one of the city's most sought-after neighbourhoods. Don't miss your chance, this home truly has it all!! (id:60365)
253 Fulton Avenue
Toronto, Ontario
Welcome to this sun-drenched, beautifully maintained and fully renovated home on one of the most charming, tree-lined streets in the heart of the Danforth. Perfect Family Home Located In Playter Estates. A Combination Of Modern Upgrades And Original Danforth Charm.With 3 spacious bedrooms and 3 modern bathrooms. Hardwood Flooring & Pot Lights Thru-out. Main Floor Open Concept Living room/Dining room/ Fireplace/Powder Room and White large Kitchen Walks Out To Large Deck.Second Floor Skylights Let The Light Flood In and Bonus Sunroom Extension and Gas Fireplace. Fully Finished Basement with Bathroom & Laundry Area. Great Size Rec Room and Office In Basement. Sep Entrance to Bsmt. Fenced-in front-yard and Sit Back & Relax On Your Oversized Front Porch And Watch The Leaves Change Colour. Step outside to your private backyard oasis south-facing, low-maintenance, and designed for relaxation and entertaining. Private Laneway W/Double Car Garage. Option To Build Laneway Housing In The Future. Chester Elementary School is providing Gifted Program. Westwood Middle School is has Gifted Program too. Steps To The Danforth, Restaurants, Markets, Shops & Amenities. Convenient Subway & Ttc & Future Ontario Line. Come see it for yourself. Fall in love with the home and the life waiting for you here. (id:60365)
Upper 2 - 987 Pape Avenue
Toronto, Ontario
Entire Upper Level Unit For Lease, Renovated and Separate Entrance in the 3rd floor, Lowest Price in the Same Area Size for Lease, Unobstructed East View, Locate at Pape and Cosburn freehold Store with Apartment Unit #2, Separate Entrance directly from Street Main Level, 2 bedroom 1 washroom with spacious living/dinning room and East facing Unobstructed balcony, Laundry at Low Level, move in condition. Inside Area and Room measurement approximately, Tenant and Tenant's agent have to verify all measurements. (id:60365)
75 Bayview Drive
St. Catharines, Ontario
Spacious 2 + 2 Bedroom Home located At One Of The Most Coveted Streets In St. Catharines In The Lakeside Community Of Port Dalhousie! Fully Finished Basement With 2 Bedrooms, Separate Entrance, The Kitchen Is Fully Equipped, Perfect For In-Laws. A Few Steps Away From Lake Ontario. This Charming Home Features Modern Kitchen, Cabinets and Granite Counter, Stainless Steel Appliance. Separate Laundry Room, Walk-Out To Patio At Backyard. Steps To Grocery, Restaurants, Dental Offices and Banks; Near School and Facing Abbey Park. **EXTRAS** S.S. Stove, Fridge, Dishwasher, Rangehood. Washer, Dryer. You'll Love It! A Must See! (id:60365)
Upper - 75 Bayview Drive
St. Catharines, Ontario
Spacious 2 Bedroom Home located At One Of The Most Coveted Streets In St. Catharines In The Lakeside Community Of Port Dalhousie! A Few Steps Away From Lake Ontario. This Charming Home Features Modern Kitchen, Cabinets and Granite Counter, Stainless Steel Appliance. Separate Laundry Room, Walk-Out To Patio At Backyard. Steps To Grocery, Restaurants, Dental Offices and Banks; Near School and Facing Abbey Park. **EXTRAS** S.S. Stove, Fridge, Dishwasher, Rangehood. Washer, Dryer. You'll Love It! A Must See! (id:60365)
Lower - 75 Bayview Drive
St. Catharines, Ontario
Newly Renovated Spacious 2 Bedroom Basement located At One Of The Most Coveted Streets In St. Catharines In The Lakeside Community Of Port Dalhousie! A Few Steps Away From Lake Ontario. This Charming Home Features Brand New Kitchen, New Cabinets, New Granite Counter, Brand New Stainless Steel Appliance. Separate Laundry Room, Walk-up To Patio At Backyard. Steps To Grocery, Restaurants, Dental Offices and Banks; Near School and Facing Abb **EXTRAS** S.S. Stove, S.S. Fridge, S.S. Dishwasher, S.S. Rangehood, Washer, Dryer. You'll Love It! A Must See! (id:60365)
640 - 16 Concord Place
Grimsby, Ontario
Welcome to AquaZul Waterfront Condos, resort-style living in Grimsby designed like a 5-star hotel. Suite 640 is 2 bedrooms and den, gold standard w/over $100K in upgrades. It has a 580sqft terrace overlooking Lake ON, 2 balconies, 10ft ceiling window walls, 3 parking spaces w/2 storage lockers. Luxurious primary bdrm faces lake w/ flr to ceiling windows & powered blinds w/2nd entrance to oversized terrace. Crown mouldings, spacious walk-in closet, fully upgraded lavish 4 piece ensuite incl. granite counter, Viking cabinets & Moen hrdwr, premium 2 flush toilet, deluxe tiles, whirlpool tub w/6 body jets, & glass shower w/4 body spray vertical spa. 2nd bdrm has private balcony w/composite decking & glass railings, next to sunlit den/office. The main bthrm is fully upgraded to incl. flr to ceiling premium tiles, Moen faucets, granite counter, Viking cabinets & vessel sink. Open concept masterpiece ktchn has 1st grade Frigidaire appliances, Sirius chimney fan, Moen double deep sink, Royal Plus cabinets w/LED lights, Manhattan bar sink in 10ft granite island w/D/W, titanium granite backsplash, crown moulding, flr to wall ivory polished tiles. Adjoining grand living room has 8ft wall fireplace for xtra heat, coffered ceilings, floating walnut shelving, ample pot lights & etched glass chandeliers. Driftwood oak engineered hardwood flrs compliment oversized window walled rm that leads to huge lakeview terrace. Accompanying dining rm has own balcony overlooking resort amenities: heated outdoor saltwater pool, 6 cabanas, 4 premium BBQs, outdoor seating w/wall fireplace. Suite incl. 2door laundry area w/oversized Electrolux W/D. Entrance & hallway has UPG tiles for easy cleaning. Resort bldg has 2 storey lobby, modern party rm, state of art fitness centre, contemporary billiards rm, lrg media rm. No detail left undone in suite 640 (2022 completion). Steps to 'Grimsby on the Lake' shops & eateries, beach blvd & park, QEW. Come see the beauty for yourself. (id:60365)
29 Heming Trail
Hamilton, Ontario
Welcome to this stunning freehold townhome located in the prestigious Tiffany Hill community of Meadowlands, Ancaster. This bright and modern home features 3 spacious bedrooms and 2.5 bathrooms, perfect for a growing family or professionals seeking comfort and convenience. The main floor offers an open-concept layout with upgraded flooring, a stylish eat-in kitchen with a centre island, stainless steel appliances, and a large great room with a cozy gas fireplace. Walk out to a deep, fully fenced backyard ideal for outdoor enjoyment. Upstairs, the primary bedroom features a walk-in closet and a luxury 5-piece ensuite with a freestanding tub and glass shower. Two additional bedrooms share a well-appointed main bath. The laundry room on the second floor adds everyday convenience. Situated in a family-friendly neighbourhood, this home is steps away from Tiffany Hills Elementary School, close to parks, Meadowlands Power Centre, Costco, and Lime Ridge Mall, and just minutes from Hwy 403 and McMaster University. (id:60365)

