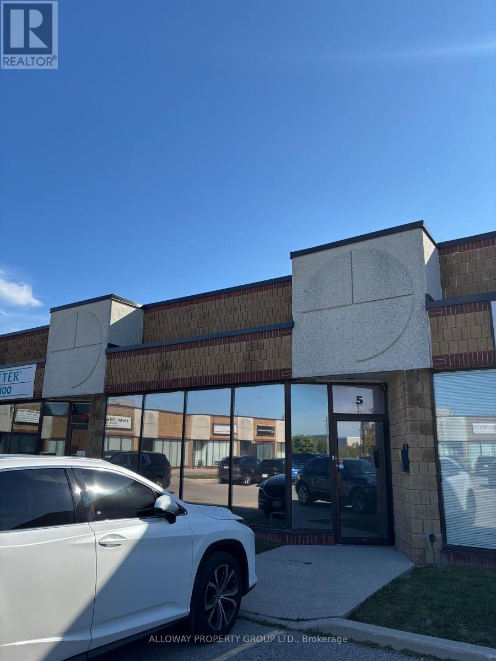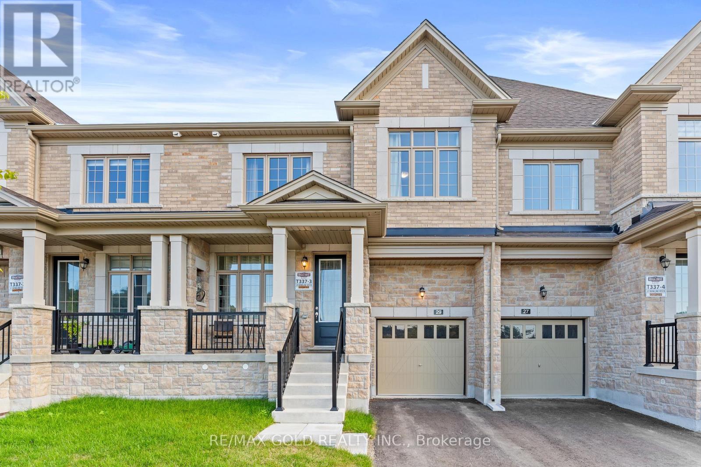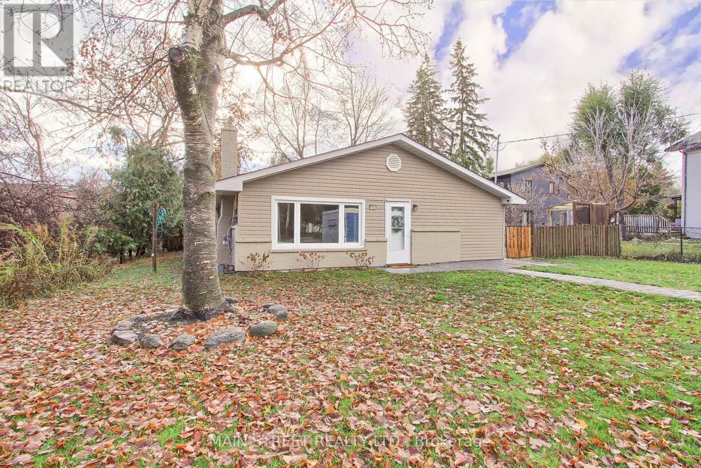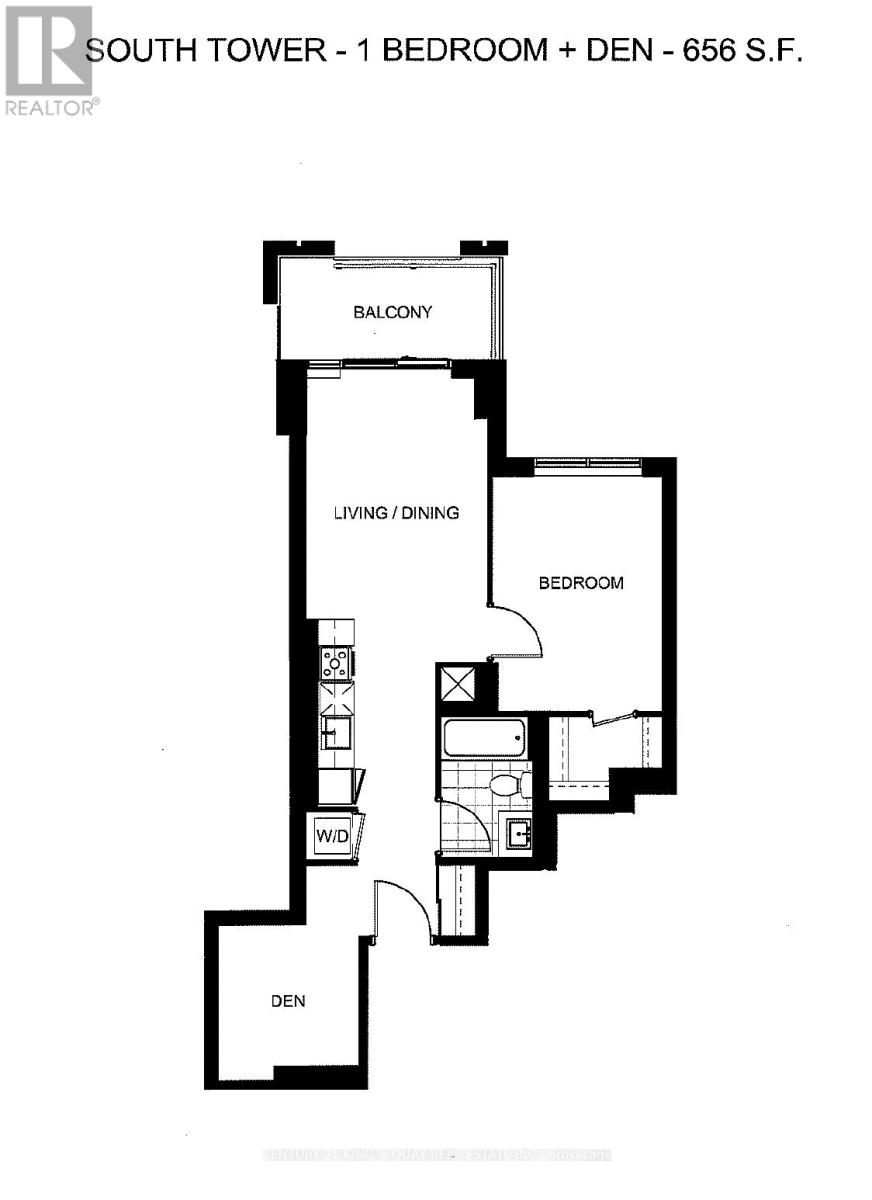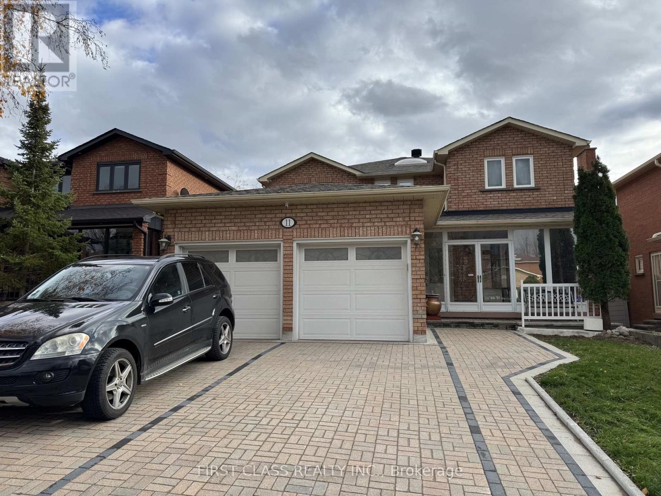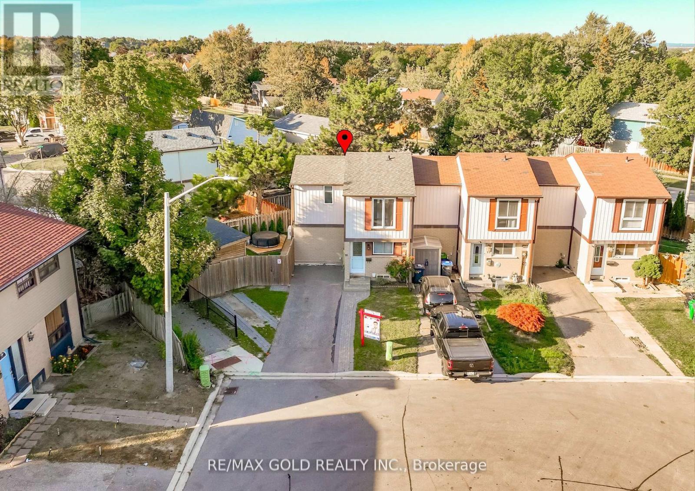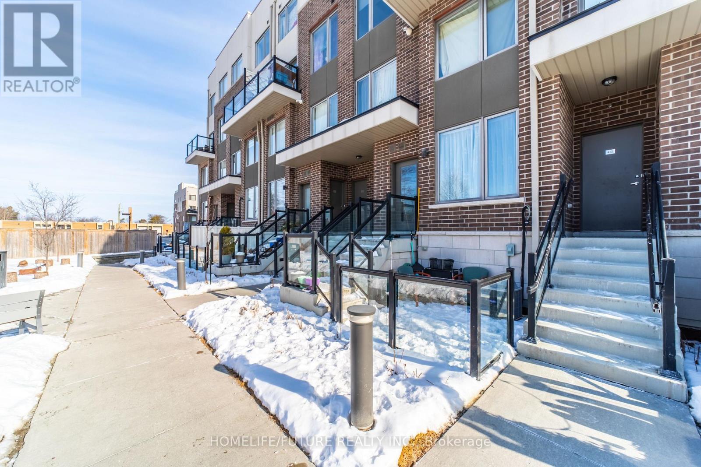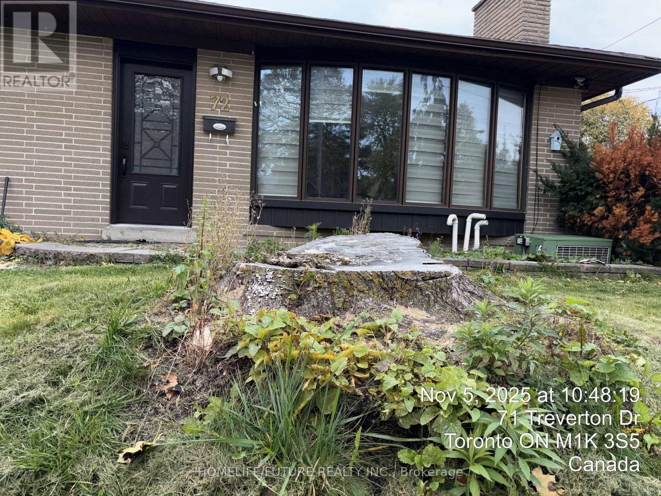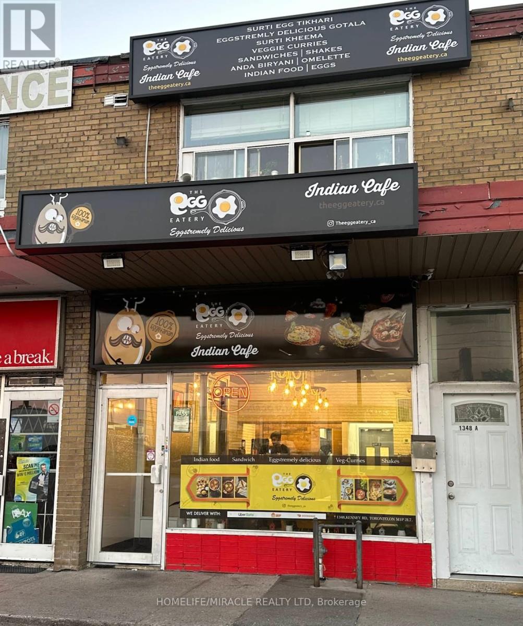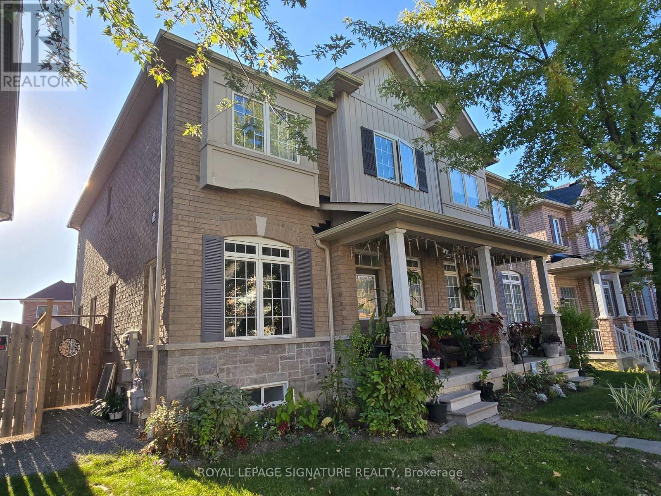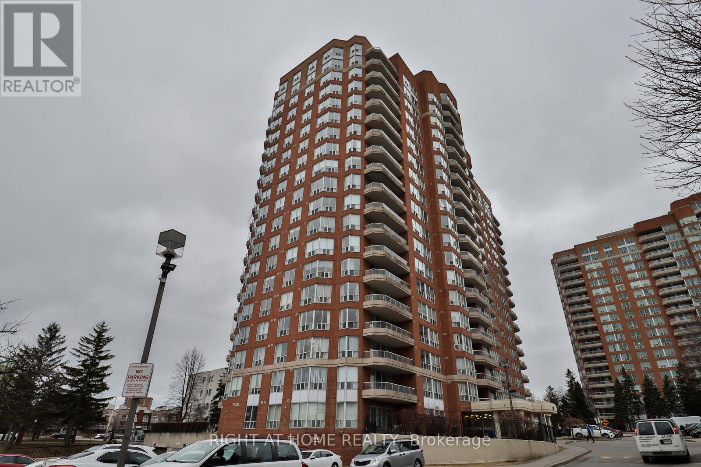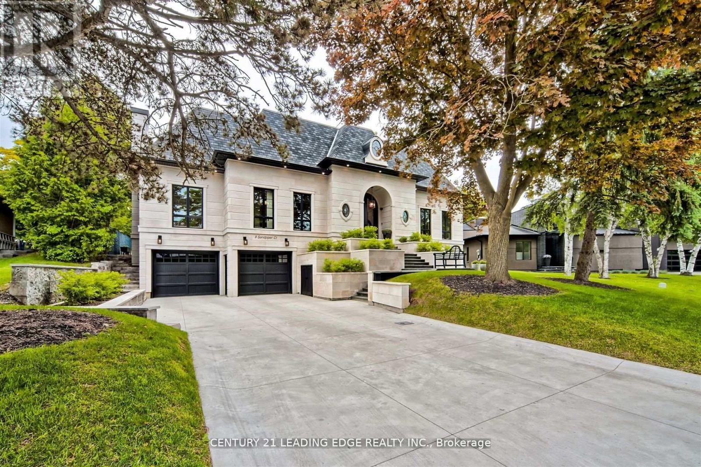5 - 1260 Journey's End Circle
Newmarket, Ontario
This versatile unit can accommodate a variety of uses, including office space, showroom, light industrial activities, and much more. The unit includes a two-piece accessible washroom, ample parking, and a practical layout with one private office and an open workstation area. A renovated mezzanine provides additional space suitable for workstations or storage. At the back of the unit there is a grade-level garage door for convenient access. Condo fees also cover water, garbage removal, snow clearing, and lawn maintenance, ensuring hassle-free upkeep. (id:60365)
29 Bowline Vista
East Gwillimbury, Ontario
Welcome to this beautiful 4-bedroom townhouse, thoughtfully designed to combine style, comfort, and convenience, all while being filled with natural light throughout. The inviting foyer with elegant ceramic flooring leads into a modern open-concept layout where the sleek kitchen, complete with a large center island, flows seamlessly into the spacious living and dining area, highlighted by gleaming hardwood floors and expansive windows that create a warm and bright atmosphere. Upstairs, you'll find four generously sized bedrooms, each with large windows and ample closet space, including the impressive primary retreat featuring a walk-in closet and a spa-like 5-piece en-suite with a glass shower and a relaxing soaker tub. Everyday living is made effortless with the bonus of a second-floor laundry, while direct access from the garage to the home adds extra convenience. Perfectly located just minutes from schools, parks, shops, restaurants, and Hwy 404, this home is the ideal blend of modern living and family-friendly charm. (id:60365)
1021 Goshen Road
Innisfil, Ontario
Beautiful Family Home Situated on Private 1/3 of an Acre Lot! Perfect Open Concept Layout Creates an Airy Flow Throughout. Large Eat-in Kitchen w/ Breakfast Bar Island & Stainless Steel Appliances, Living Room Centered w/ Gas Fireplace and Large Front Window, Separate Dining Room Overlooking Kitchen/Living Room, 3 Spacious Bedrooms, One w/ Walkout to Backyard. Newly Updated 4 Pc. Bath w/ Jacuzzi Soaker Tub and Separate Shower! Bonus Sunroom Makes a Great Space for Office/Playroom/Mudroom, Stretched Out Driveway Allows for Ample Parking & Seasonal Toys! Fully Fenced Backyard Perfect for Little Ones & Our Four Legged Friends! 2 Additional Sheds w/ Upgraded Solar Panels and Backup Batteries! Super Close to all Amenities, Schools, Transit, Parks, Lake Simcoe, Shopping, Restaurants & More! (id:60365)
501 - 8 Cedarland Drive
Markham, Ontario
Bright and Spacious One Bedroom Plus Den Condo located in the heart of Downtown Markham. Enjoy 24-hour concierge, fitness centre, guest suite, library, movie theatre, party room, and landscaped courtyard. Steps to Unionville High School, York University Markham Campus, shopping, dining, and transit. Easy access to VIVA, GO Transit, YRT, and Highways 404, 401, 407. (id:60365)
Main 11 Hazelmere Drive
Richmond Hill, Ontario
Bright & Spacious House ( Main Only) Conveniently Located At Bayview/Hwy 7. Move-In Immediately To Enjoy Lots Of Features: New Interlock Drive Way, Enclosed Porch, Professional Design Kitchen, Solid Wood Staircase, Sky Light, New finished hardwood floor through out on 2nd floor, New Paint, New washroom, Backyard Natural Stone Patio. Steps To Schools, St. Roberts High, Viva, Hwy 7 & All Plazas. Mins To Richmond Hill Terminal Centre, Markham Commercial Centres & Hwy404, and much more... (id:60365)
18 Juliette Square
Brampton, Ontario
WELCOME T0 18 JULIETTE SQUARE,BRAMPTON: END UNIT Freehold Town House Just like Semi-Detached Features Well Maintained in Convenient Location Functional Layout with Bright & Spacious Living/Dining Combined Walks out to Privately Fenced Oasis in the Backyard with Large Deck Stained (2025) Perfect for Family Gathering with Gazebo, Furniture Included...Garden Area with the Balance of Grass for Relaxing Summer or Peaceful Mornings...Modern Kitchen Overlooks to Front...2nd Floor Features 3 Generous Sized Bedrooms with Lots of Natural Light and Full Washroom...Professionally Finished Beautiful Basement Offers Endless Opportunities with Large Rec Room with Vinyl Flooring (2024) and 3 PC Ensuite...Potential for Law Suite or For Growing Family...Ready to Move in Home Close to all Amenities such as Parks, Schools, Public Transit, Hwy 410 and Much More!!!! (id:60365)
413 - 1460 Whites Road
Pickering, Ontario
Attention Investors /First Time Home Buyers! Large, Bright 2 Bedroom 2.5 Baths Townhome By Icon Homes Located Minutes Away From Hwy 401 And Go Station (30Min Train To DT) Open Concept Main Floor With Lots Of Natural Light, Main Floor Powder Room For Guests. Kitchen Contains S/S Appliances And Granite Counters. Primary Bedroom Offers Spacious 3 Pc. Ensuite Bath And Large Closet And A Perfectly Sized 2nd Bedroom. Convenient Location In A Desirable Pickering Neighbourhood Close To Toronto And Only Minutes To Hwy 401 And Go Station. Steps Away From Everything, Shops, Restaurants, Banks, Grocery Store, Schools, Tim Hortons. Easy Bbq'ing On The Patio. (id:60365)
Bsmt - 72 Treverton Drive
Toronto, Ontario
Excellent Location! Close To Shopping, TTC, Kennedy Subway, LRT & GO Train. Bright And Spacious Basement Unit With Laminate FloorsThroughout. Spacious Living Room. Modern Kitchen With Appliances.Three Good Size Bedrooms With Closets And Windows. 2 Full Washrooms.Basement Tenant Pays 40% Of All Utilities (Gas, Hydro, Water & HWR).Includes 1 Driveway Parking Spots. (id:60365)
1348 Kennedy Road
Toronto, Ontario
**** CAN BE CONVERTED INTO ANY OTHER FOOD BRAND OR FRANCHISE***Restaurant (The Egg Eatery And Indian Cafe) With An Excellent Commercial Kitchen For Sale In Scarborough, Toronto. Located At The Busy Intersection Of Ellesmere Road And Kennedy Road. Any Indian Chef's Dream Kitchen. Kitchen With A 16 Ft Hood, Two Coolers, One Freezer, A Tandoor, A Dishwasher, A Proofer, Lots Of Stoves With Big Dawat Pots, Salad Tables, And Much More. If You Cater Weddings And Events And Need An Offsite Kitchen Around The East End Of Toronto Serving Markham, Pickering, Or Oshawa, You Will Have Equipment Galore. Large Basement With Storage, Back Door, Two 4 & 3 Comp-Sinks. Surrounded By Fully Residential Neighbourhoods, High Foot Traffic, Close To Schools, Highway, Offices, Banks, Major Big Box Stores, And Much More. Business With Tremendous Opportunity To Grow Even Further. Key Highlights: Financial Performance: Rent: $4976.08 / Month Including TMI & HST Lease Term: Existing Till May 2029 5 Years Store Area: Approx. 1000 Sq. Ft. Full Training Will Be Provided To The New Buyer. Don't Miss This Opportunity! (id:60365)
2480 Earl Grey Avenue
Pickering, Ontario
Beautiful and bright semi-detached home in Duffin Heights, features 9ft ceiling in main floor, gas fireplace in Family area complete with breakfast area in the kitchen and walkout to patio and a lane garage. (id:60365)
1609 - 410 Mclevin Avenue
Toronto, Ontario
Stunning 2-Bedroom Corner Unit! This high-demand gem features sleek laminate flooring, modern light fixtures, and an open-concept layout. Enjoy breathtaking panoramic views from your oversized private balcony. The spacious master suite boasts a 6-piece ensuite and walk-in his/her closet. 24-hour gated security ensures peace of mind. Prime location-steps from TTC, top-rated schools, shopping, and more! Don't miss this rare opportunity-schedule your viewing today! (id:60365)
9 Sandpiper Court
Toronto, Ontario
An Incredible French Country architectural masterpiece with timeless appeal, epitomizes luxury blending elegance and comfort, meticulously curated. A prestigious Bungaloft with a total living space of 6350 sq.ft. with approx 4000 sq.ft. above grade and a 2400 sq.ft. lower, at grade level walkout, with huge windows. Opulent Exterior is Natural Indiana Limestone and Smooth Hard Limestone, Heated Driveway, Arched Hallways and Doorways, soaring 12 ft Ceilings, plus 14 and 15 ft arched and cathedral ceilings on the main floor, Elevator, 3 Large Fireplaces, A fantastic culinary designer Kitchen, straight out of a magazine, Sub Zero, Wolf, Cove, Bosch Appliances, Miele and LG Washers/Dryers, Extensive Millwork, Backyard Oasis with huge covered/automatic opening, modern LED lighting, Patio Pergola w/outdoor Kitchen. Too Many upgrades to list. Must come and see. Details through-out are impeccable.Steps to all amenities such as Donalda Club and top-rated private schools, Crescent School, Crestwood, Bayview Glen, and Toronto French School, Granite Club. DVP, Hwy 401, Toronto Botanical Gardens. (id:60365)

