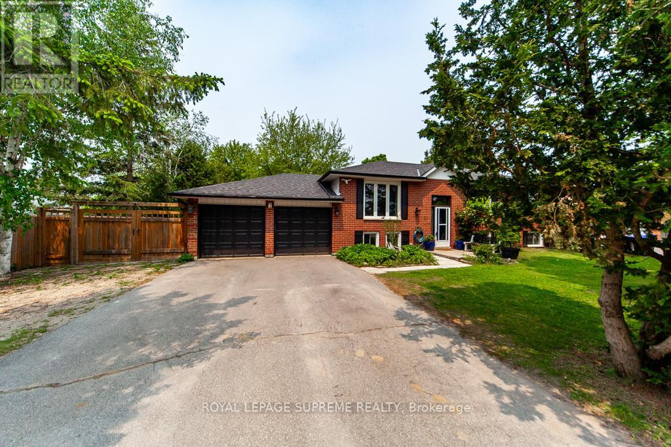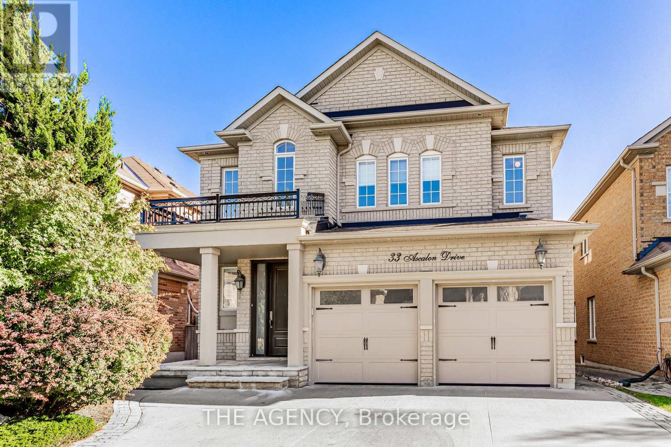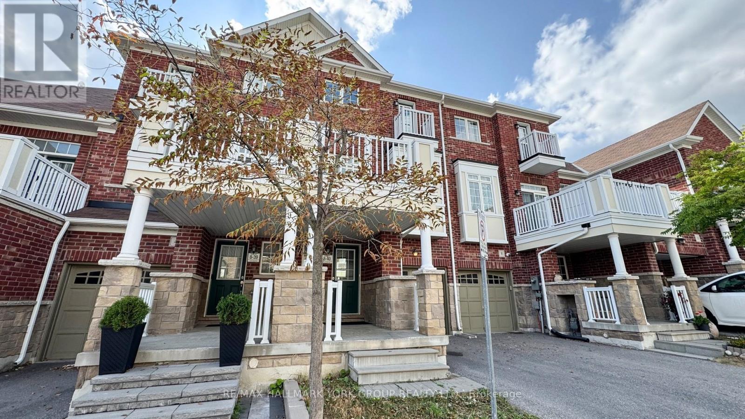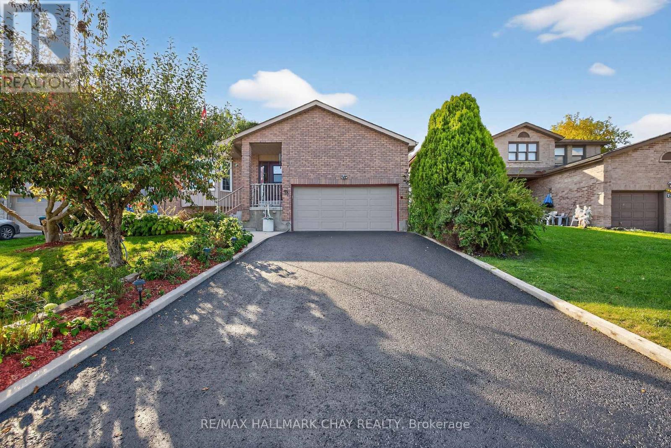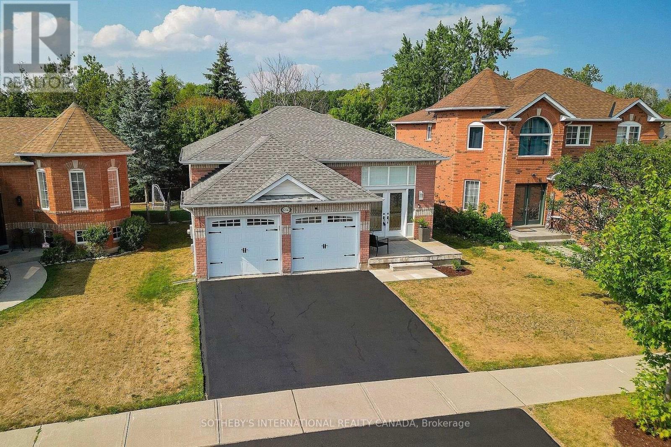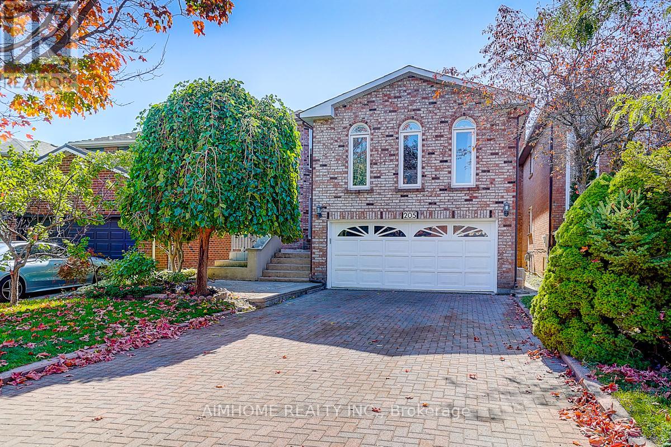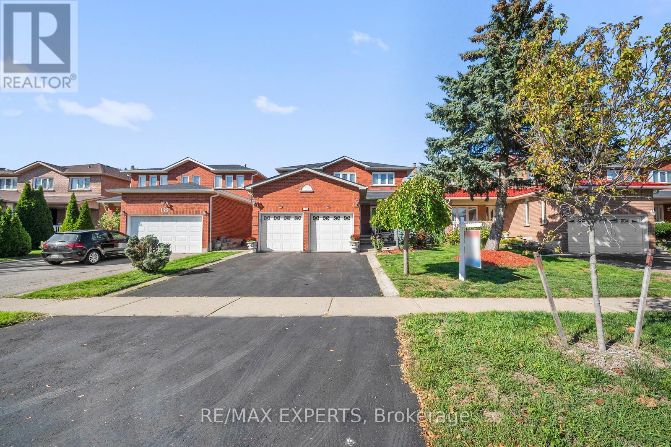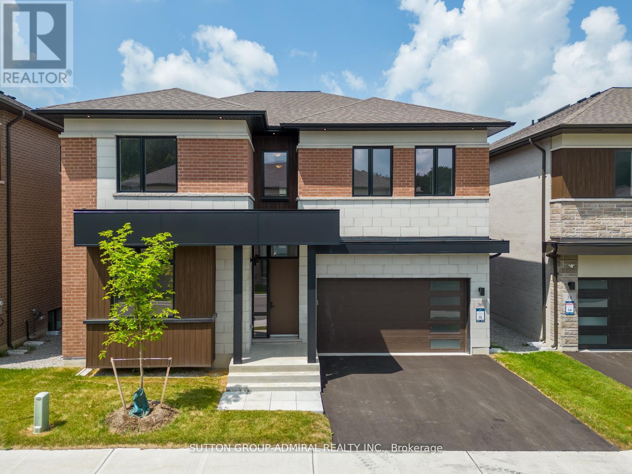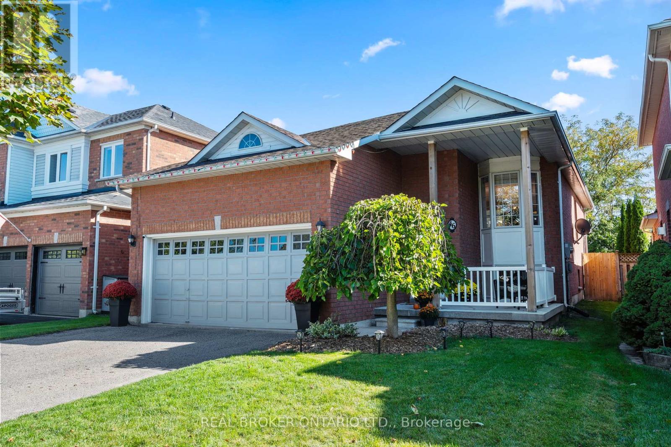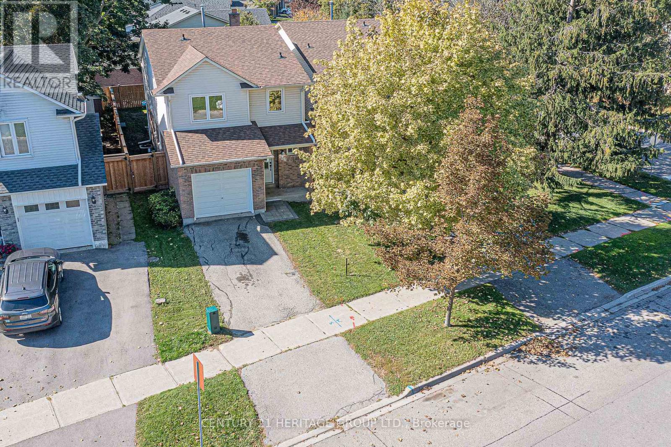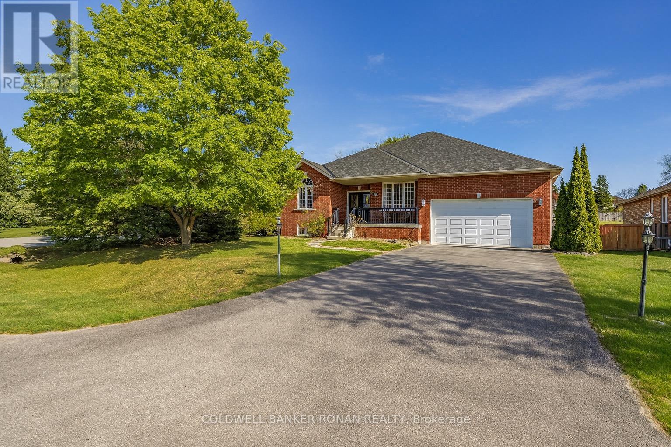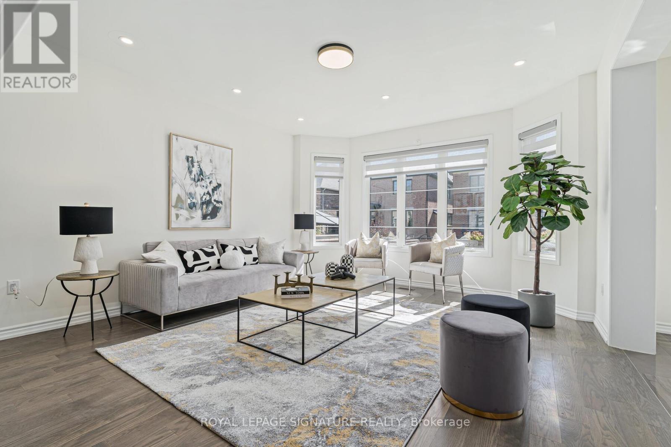2 Orsi Street
Adjala-Tosorontio, Ontario
Beautifully Renovated Bungalow on a Premium Lot! Move-in ready brick bungalow on a stunning 86.58' x 167.22' landscaped lot. Features include a brand-new kitchen with modern finishes, renovated bathrooms with limestone, solid limestone & oak flooring, and bright finished walk-up basement with fireplace. Updates include roof (2020), furnace (2015), new trims, windows & sliding door. Enjoy an extended patio, 2 sheds, and plenty of space inside & out. A stylish, fully upgraded home with incredible potentialdont miss it! (id:60365)
33 Ascalon Drive
Vaughan, Ontario
Welcome to 33 Ascalon Drive a Stunning 2,975 Sq.ft. Home Above Grade, Designed With Both Style and Function in Mind. Featuring 4+1 Spacious Bedrooms, 5 Bathrooms, and a 1+1 Kitchen Layout, This Property Offers the Perfect Balance of Comfort and Versatility for Todays Modern Family.the Home Showcases a Beautifully Renovated Basement, Complete With an in-law Suite and Second Kitchen Ideal for Extended Family, Guests, or Potential Rental Opportunities. The Expansive Driveway Fits Up to 6 Vehicles, Ensuring Plenty of Parking for Residents and Visitors a Like. A Large Private Yard Adds to the Appeal, Offering Endless Possibilities for Entertaining, Gardening, or Simply Relaxing Outdoors.located in the Highly Sought-after Patterson Community Near Dufferin and Major Mackenzie, Thisarea is Known for Its Vibrant Family-friendly Atmosphere, Top-rated Schools, Lush Parks, and Convenient Access to Shopping, Dining, and Major Highways. With Its Close-knit Community Feeland Easy Access to All Amenities, Patterson Remains One of Vaughans Most Desirable Neighbourhoods. (id:60365)
6 Roy Grove Way
Markham, Ontario
Beautifully well-cared-for 3-storey townhome in Greensborough Markham with 3 bedrooms & 3 bathrooms. Features 9 ft ceilings, laminate flooring throughout, bright eat-in kitchen, Open concept living and Dining room. freshly painted interiors & new light fixtures. Spacious Primary bedroom with 4 Piece en-suite, walk in closet and w/o to Balcony. Main floor flex space as office/potential 4th Bedroom. Located within Highly Desirable Greensborough Public School, St Brother Andre Catholic H.S, Bur Oak Secondary School/Bill Hogarth Secondary School Districts. Close proximity to Parks, Hospital, Public Transit, Mount Joy GO and Historic Markham Main Street. Shows 10+. A must See! (id:60365)
78 Collings Avenue
Bradford West Gwillimbury, Ontario
Welcome To A Happy Home! Filled With Character & Charm, Lovingly Maintained All Brick 1,600SqFt Bungalow Nestled In The Heart Of Bradford With Many Upgrades Completed Throughout! East Facing Driveway & West Facing Backyard Allows Tons Of Natural Sunlight To Pour In Throughout! Beautiful Curb Appeal With Landscaped Premium 53 Lot With Mature Trees & Gardens! Main Level Features Large Windows & Laminate Flooring Throughout. Spacious Living Room Leads To Kitchen With Maytag Appliances, Pantry, Custom Kitchen Cabinet Pot Drawers & Conveniently Positioned Between The Formal Dining Room & Family Room! Family Room Boasts Wood Burning Fireplace & Walk-Out To Backyard Deck! Fully Fenced & Private Backyard Has Large Deck With BBQ Gas Line, Landscaped & Beautiful Rose Bushes, Perfect For Entertaining On Any Occasion! Plus Additional Garden Shed & Garden Hose For All Your Gardening Needs! Large Primary Bedroom With Hardwood Flooring, Closet, & 3 Piece Ensuite With Grohe Shower Head & New Toilet! 2 Additional Bedrooms Each With Closet Space & Large Windows. Mudroom With Access To Garage & Laundry Room With Sink! Unfinished Lower Level With Separate Entrance Is Over 1,600Sqft Awaiting Your Personal Touches! Pet & Smoke Free Home Ready For New Memories To Be Made! Recent Upgrades Include: Brand New Front Door, Custom Curtains Throughout, New Windows (2020), Newer Roof, Furnace & A/C (2022). Ideal Location In Quiet Family Friendly Community, Just Steps To Parks, Schools, Groceries, Rec Centre, Restaurants, & Short Drive To Highway 400! (id:60365)
1240 Forest Street
Innisfil, Ontario
Discover this stunning all-brick raised bungalow, perfectly situated on a private ravine lot. This home offers exceptional versatility with a finished basement, featuring a rough-in for a third bathroom and space for a second bedroom. The look-out windows can easily be converted to a walk-out, making it an ideal in-law suite or income-generating space. Luxury vinyl plank flooring adds a bright, modern touch to the lower level.The heart of the home is the eat-in kitchen, boasting newer stainless steel appliances and a walk-out to a spacious backyard deck perfect for entertaining or relaxing. The cozy living room features elegant hardwood floors. The generously sized primary bedroom includes his-and-hers closets and a luxurious ensuite with a custom vanity and updated bath. Updated lighting enhances the modern feel throughout. Practical features abound, including four-car parking, a two-car garage with direct access to the front foyer and ample storage. Located in a desirable neighborhood close to schools, parks, and all amenities, this home seamlessly combines modern style with exceptional functionality. With its contemporary finishes, versatile living space, and endless potential, this property is a must-see!" (id:60365)
205 Pinewood Drive
Vaughan, Ontario
Stunning 4+2 Bedroom Home Located in the Prime Thornhill Neighbourhood! Perfectly situated near the upcoming Yonge & Steeles subway extension, this beautiful residence combines space, comfort, and convenience for modern family living. Step into an impressive 17' foyer with soaring windows that bathe the home in natural light. The spacious kitchen boasts granite countertops and top quality stainless steel appliances, seamlessly connecting to sun-filled living room with desirable south exposure. Upstairs offer four generously sized bedrooms with hardwood floor throughout. The versatile layout features a main-floor office plus a spacious upper-level family room, perfect for relaxation or entertainment. The finished basement apartment, complete with a separate entrance, offers excellent income potential (approx. $2,000/month).Recent upgrades include insulation (2021), furnace (2021) and roof (2023). Just minutes away from shops, restaurants, supermarkets, Centerpoint Mall, Yonge Street, and much more! (id:60365)
118 Chancellor Drive
Vaughan, Ontario
Welcome to 118 Chancellor Dr, a spacious and versatile family home nestled in the heart of Woodbridge. This beautifully maintained 4+1 bedroom, 4-bathroom residence offers over 3,700 sq ft of finished living space, making it the perfect blend of comfort, function, and style. The main level features an inviting layout with a formal living room, separate dining room, and a cozy family room that creates the ideal setting for both everyday living and entertaining. The bright eat-in kitchen offers direct access to the backyard, seamlessly extending your living space outdoors. Upstairs, you'll find four generously sized bedrooms, including a primary suite with ample closet space and a private ensuite. The fully finished basement is a true highlight, boasting a separate entrance, second kitchen, full 3-piece bathroom, washer and dryer, and an additional bedroom, perfect for extended family, in-laws, or as an income-generating suite. Outside, the property is beautifully landscaped both in the front and back, creating inviting curb appeal and a private backyard retreat. With a 77/100 Walk Score, you'll enjoy everyday convenience just steps from schools, parks, shops, and amenities, while also being close to major highways for easy commuting. Whether you're looking for a multi-generational home or simply a place to grow into, 118 Chancellor Dr is the one you've been waiting for! (id:60365)
36 Royal Hill Court
Aurora, Ontario
Absolutely Breathtaking Brand New Executive Home in Prestigious Royal Hill, South Aurora. Welcome to one of just 27 custom-built luxury homes in the exclusive Royal Hill community, surrounded by acres of private walking trails owned by the residents themselves. This architectural masterpiece offers nearly 3,800 sq ft of thoughtfully designed living space, showcasing a perfect blend of elegance, comfort, and smart green living. From the moment you arrive, the covered front porch and elegant foyer set the tone for this spectacular home. Step into a sun-filled open-concept layout with oversized windows, hardwood floors, and smooth 10 ceilings on the main floor (9 upstairs), complemented by an oak staircase with metal pickets. The formal dining room features detailed plaster ceilings and a walk-through servery/pantry leading to a gourmet chef's kitchen with premium upgrades: custom soft-close cabinets with extended uppers, quartz countertops, stylish backsplash, centre island with breakfast bar, and fully integrated Wolf appliances. The breakfast area walks out to a deck overlooking the beautifully landscaped backyard. The family room exudes sophistication with coffered ceilings, pot lights, and a cozy fireplace, ideal for gatherings or quiet nights in. Retreat to the luxurious primary suite with double-door entry, feature ceiling, custom walk-in closet with built-in organizers, and a spa-like ensuite with a freestanding tub, glass shower, and heated floors. Each secondary bedroom is generously sized with ample closet space and direct access to bathrooms. Convenient second-floor laundry adds to the functionality. The walk-out basement is insulated and ready for your personal touch, featuring 9' ceilings, rough-ins, and large above-grade windows that bring in natural light, plus a separate walk-up to the backyard. Smart & eco-conscious buyers will appreciate the array of green & smart home technologies designed for efficiency. comfort, and sustainability. (id:60365)
46 Bolster Lane
Uxbridge, Ontario
This spectacular raised bungalow combines a functional layout with thoughtful upgrades, making it an ideal choice for families, downsizes, or anyone seeking a move-in ready home in a prime location. From the moment you arrive, you'll be impressed with the inviting curb appeal and the convenience of a double car garage. Step inside and you'll find a bright, open main level featuring 2 spacious bedrooms, 2 full bathrooms, and comfortable living and dining areas filled with natural light. The heart of the home is the beautiful full-size kitchen with a custom pantry and a walkout to your back deck, perfect for morning coffees or summer entertaining. The south-facing fully fenced backyard ensures sunshine all day long, creating a warm and welcoming environment. The lower level has been fully renovated, offering an additional bedroom, bathroom, and a large recreation room perfect for a teenagers retreat, a home office, or a space for entertaining. This home has been meticulously maintained and thoughtfully designed for everyday living. The updates throughout allow you to move in with confidence and enjoy without the stress of renovations. Whether you're hosting family gatherings, working from home, or simply relaxing after a long day, this home offers flexibility to suit your lifestyle. The location is truly unmatched. Barton Farms is known for its family-friendly atmosphere, tree-lined streets, and close-knit community feel. Just steps to Herrema Fields and Park, you'll have playgrounds, trails, and sports fields right at your doorstep. Families will love the ability to walk to Uxbridge High School, nearby elementary schools, and enjoy the convenience of being only minutes from downtown Uxbridge's shops, cafés, and restaurants. If you've been searching for a move-in ready bungalow in one of Uxbridge's most desirable neighbourhoods, this is the opportunity you've been waiting for. (See attached Feature Sheet for All Updates to Home). (id:60365)
134 Walton Drive
Aurora, Ontario
Welcome to 134 Walton Dr. This 3 bedroom, 3 bathroom home with a 1 car garage is in one of the best locations in all of Aurora. Numerous upgrades and renovations have been done to this home both inside and out. The perfect family home with a massive primary bedroom that has a 2-piece ensuite as well as a walk-in closet. This home is steps to great schools and parks, walking trails, shopping, restaurants, and a 10 minute walk to the Go train. Make this home ** This is a linked property.** (id:60365)
28 Dekker Street
Adjala-Tosorontio, Ontario
Great location, plus the perfect layout, offering a generous 3,600 sq. ft. of total living space, designed for comfort, flexibility, and modern family living. Step inside to discover an open-concept main floor featuring gleaming hardwood floors, a bright modern kitchen with quartz countertops, and seamless access to a back deck ideal for entertaining or simply unwinding while overlooking the pool and spacious, fenced yard. Upstairs, you'll find three generous bedrooms, three full bathrooms, and two cozy gas fireplaces, while the lower level adds a fourth bedroom, lots of inviting spaces to gather and unwind. This home easily adapts to your lifestyle with a spacious and open finished lower level perfect for guests, in-laws, or teens. kids, grandkids, or pets, there's room for everyone to play and relax. 2-car garage with inside access adds convenience and practicality. Whether upsizing, welcoming extended family, or seeking more space to spread out, this thoughtfully designed home checks all the boxes for comfort, functionality, and lifestyle. (id:60365)
31 Streamside Street
Vaughan, Ontario
Your dream home that perfectly blends style, city vibes and quiet of rural areas, all together! This 4-bedroom + office (an actual space with doors for privacy) house offers a touch of elegance and comfort in the heart of Kleinburg, with impressive ceiling heights throughout the main and 2nd floor, carpet free with special attention to details. With over 3000 sqft of open-concept space + abasement ready to customize to match your desire; it maximizes every inch for seamless living.The kitchen is equipped with built-in and stainless steel appliances, including a gas stove, dishwasher, french-door fridge with bottom freezer, a mud-room from the garage to make bringing groceries inside a breeze. The amazing height and number of windows throughout Natural light pours into every corner, even on the cloudiest of days, making the entire space feel warm and inviting. This house isn't just a home; its a lifestyle that blends the best of urban and rural living all in the same place, yet elegance and efficiency. **OFFERS ANYTIME** (id:60365)

