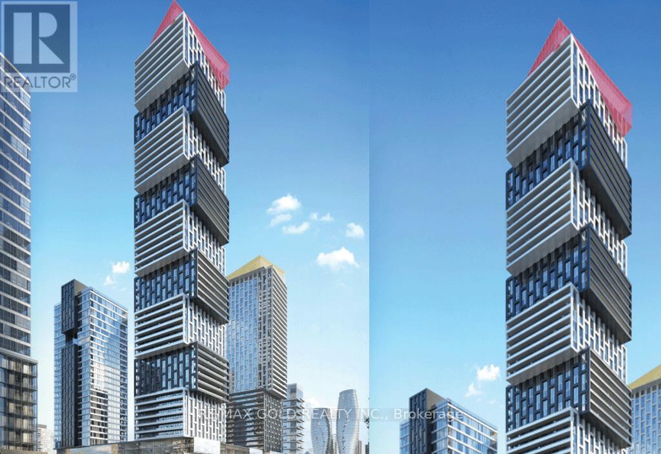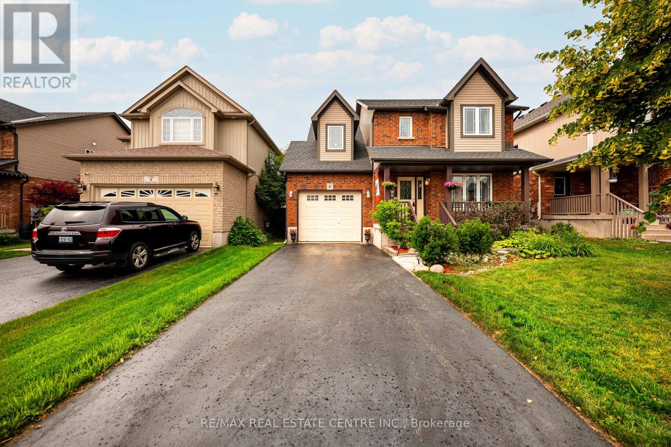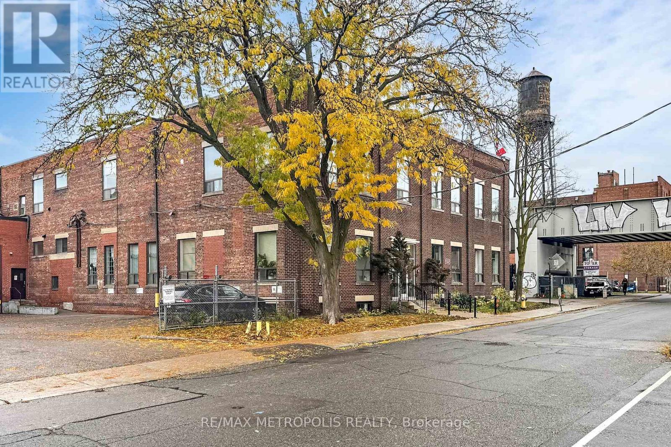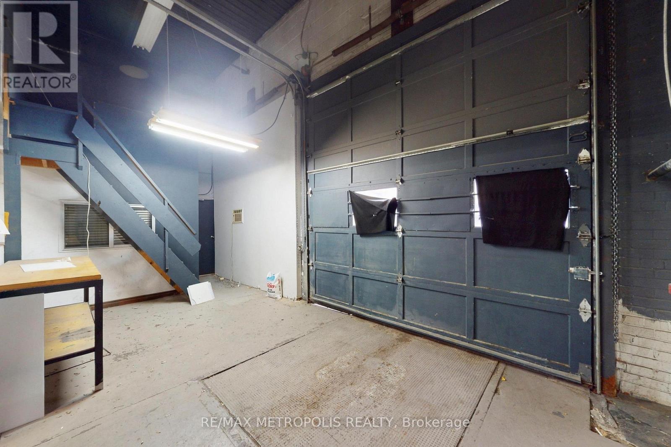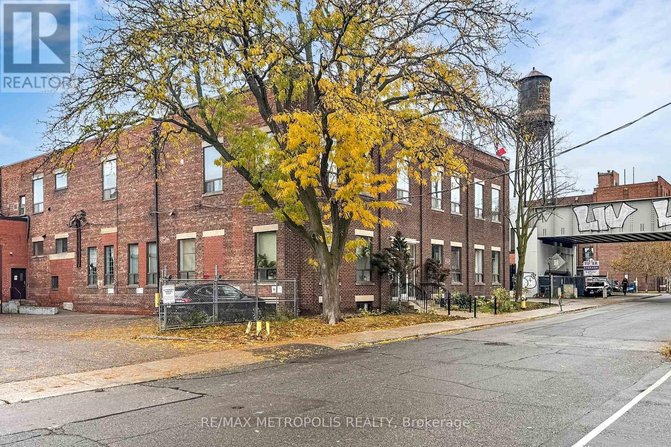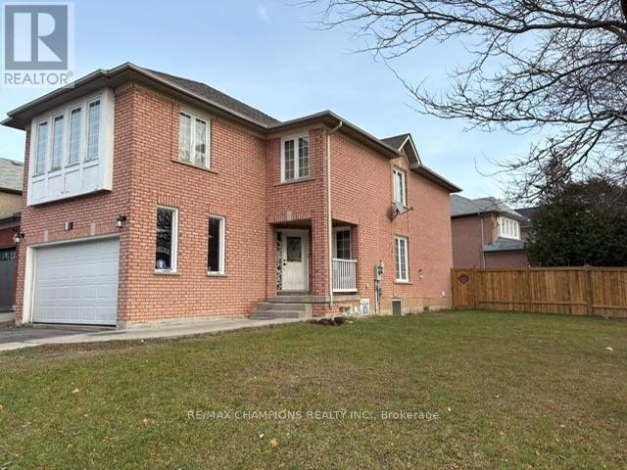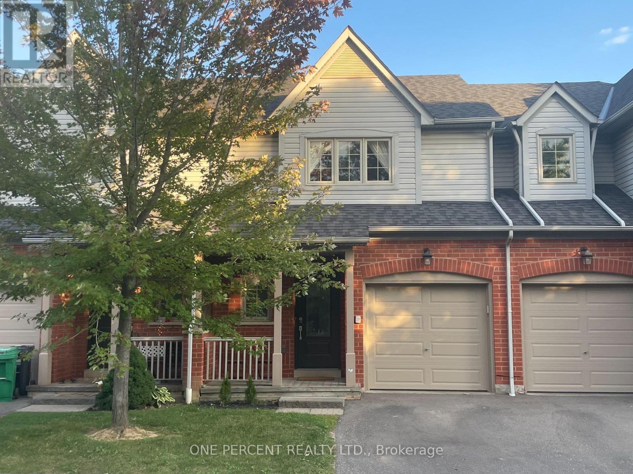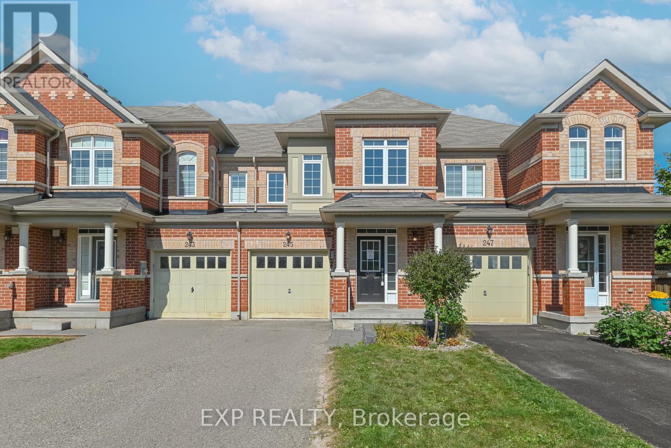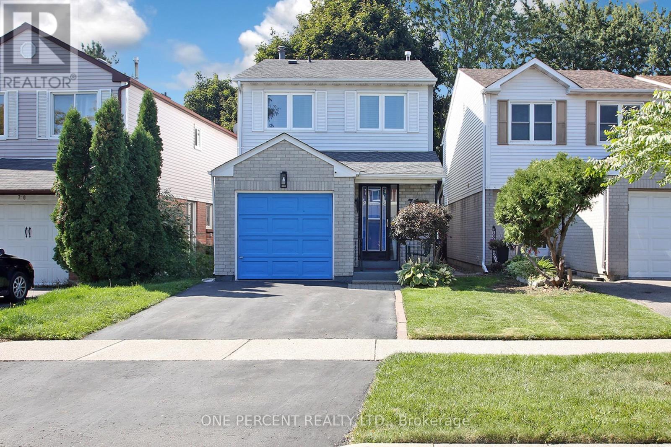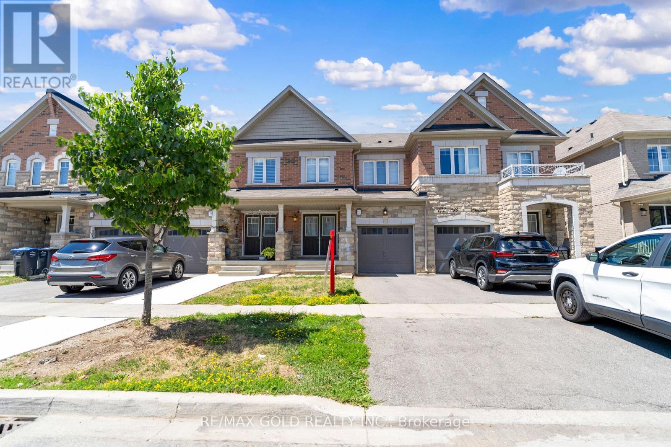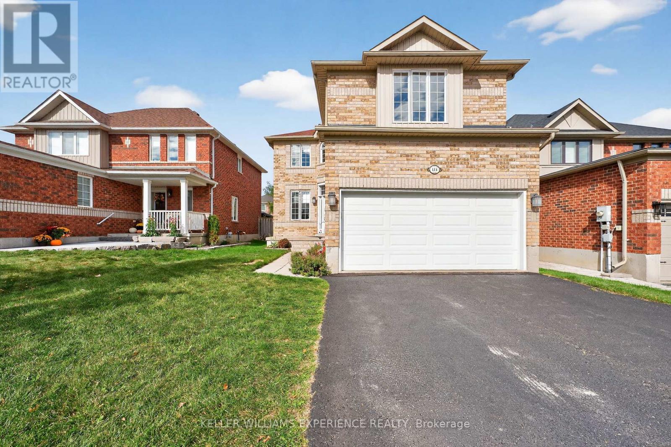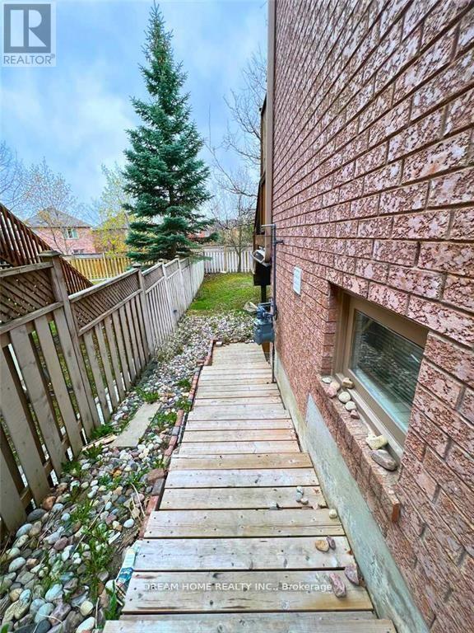4202 - 4015 The Exchange Street
Mississauga, Ontario
Brand New Bright and Specious, 2 Br, 2 Wr, Singapur Model (820sqft plus Balcony), Facing South-East with A clear View of Lake Ontario and City of Toronto. Modern Finishing, 9FtCeiling, Huge Balcony, Stainless Steel Appliance, Quartz Countertops, Latch/Door Innovative smart access system. Next to Sq. 1 Shopping, Go Train, City Hall, Celebration Sq. Library. YMCA, Hwy 403 and Many Other Amenities. (id:60365)
6 Maude Court
Orangeville, Ontario
The perfect family home awaits you at 6 Maude Court, rent out this entire property with 4 spacious bedrooms, two living spaces this home has room for everyone! Walk into this lovely home on a quiet cul-de-sac and be welcomed by a bright and airy feel with a great sized living room perfect for the whole family to enjoy, or to make into a home office. Follow through and you will see an open concept kitchen with ample storage space, a great sized dining area and a large family room making this the perfect space for entertaining and cooking up your favourite meals! Head upstairs and you will find a larger landing which could be used for a kids play area, office space or reading nook! Primary bedroom boasts an ensuite, walk in closet and large windows to allow tons of natural light! Basement is unfinished awaiting your ideas! Backyard is fully fenced with a great sized deck for your kids to play, dogs to run & simply a place to relax after a long day! Dont wait to see this perfect family home!!! (id:60365)
Studio 1-3 - 258 Wallace Avenue
Toronto, Ontario
Exceptional 8,164 sq ft industrial space offering 23 ft clear height, wide-open floor areas, and a layout built for efficiency and flexibility. The unit includes a truck-level door, sprinkler system, gas forced air heating, and dependable municipal services, creating a smooth and functional operating environment. Professionally maintained and delivered vacant, the space supports immediate planning and occupancy. With 1-3 year lease options, this is an excellent opportunity for tenants seeking clean, tall, adaptable industrial space with strong functionality and modern infrastructure. (id:60365)
105 - 258 Wallace Avenue
Toronto, Ontario
Well-configured 1,997 sq ft industrial unit offering 16 ft clear height with open, functional floor space throughout. The unit includes a truck-level door, sprinkler system, gas forced air heating, and reliable municipal services, providing a smooth and efficient operating setup. Delivered vacant and professionally maintained, the unit is ready for immediate planning and occupancy. With 1-3 year lease options, this is a solid opportunity for tenants seeking a mid-size industrial space with modern infrastructure and excellent usability. (id:60365)
Studio 1 - 258 Wallace Avenue
Toronto, Ontario
Spacious 5,311 sq ft industrial unit featuring 23 ft clear height, bright open floor areas, and a highly functional layout suited for a wide range of operational needs. The space is equipped with a truck-level door, sprinkler system, gas forced air heating, and reliable municipal services, ensuring smooth and efficient daily operations. Professionally maintained and delivered vacant, the unit allows for immediate planning and occupancy. Flexible 1-3 year lease terms make this a strong option for tenants seeking a clean, tall, well-kept industrial space with excellent usability. (id:60365)
13 Sahara Trail
Brampton, Ontario
Location. Location. Location. Beautiful FULLY RENOVATED, Detached 4 Bedroom Home, 3 Washrooms, QUARTZ COUNTERTOP, Kitchen With Extended Cabinets, FRESHLY PAINTED, NEW LAMINATE FLOOR, NEW POT LIGHTS AND SMOOTH CEILING, Close To Hwy410 And Trinity Plaza, Close To School All Level, Sports Complex, Living, , 1 Car Parking In Garage, 2 Parking ON The Driveway. TENANTS PAY 75% UTILITES BECAUSE ONLY ONE PERSON LIVING IN THE BASEMENT, FOR RENT MAIN AND 2ND FLOOR Only. (id:60365)
55 - 5223 Fairford Crescent
Mississauga, Ontario
Welcome to this stylish and upgraded 3-bedroom, 2-bathroom condo townhouse, perfectly blending comfort and convenience in a quiet East Credit neighbourhood. The open-concept living and dining area features upgraded laminate flooring and a newly renovated powder room. The modern kitchen boasts a breakfast bar, quartz countertops with a double sink, a subway tile backsplash, and stainless steel appliances, with a walkout to a private, fully fenced backyard perfect for outdoor enjoyment. Upstairs, the spacious primary bedroom includes a custom closet organizer, while the updated main bathroom adds to the homes appeal. Enjoy the convenience of interior garage access and plug in for EV charger, along with numerous recent upgrades, including a new A/C (2024), furnace (2018), front door and driveway (2023), garage and back door (2020), windows (2019), and carpet (2021). Located just minutes from top-rated schools, public transit, Heartland Town Centre, Square One, golf courses, and more, with easy access to Highways 403 and 401. Don't miss this fantastic opportunity! (id:60365)
245 Thompson Road
Orangeville, Ontario
Welcome Home! This Is The Perfect Cozy, Bright, And Airy 3 Bedroom 3 Bathroom Freehold Townhouse.Avoid The Maintenance Fees, And Enjoy All That Orangeville Has To Offer. Just a Short Walk To Parks, Schools, Sports, Grocery Stores, Transit, Restaurants And More. The Open Concept Main Floor Allows An Abundance Of Natural Light To Fill The Space. The Large Primary Bedroom Has A Walk-In Closet And a 4 Piece Ensuite Bathroom. Gleaming Hardwood Floors Throughout the Main and Upper Levels Give a Clean and Polished Look. This is The Perfect Townhouse In A Fabulous Neighbourhood Waiting For Your Family To Call It Home. (id:60365)
72 Malabar Crescent
Brampton, Ontario
Lovely, meticulously maintained 2-storey detached home in the family-friendly Central Park neighbourhood of Brampton. This 3-bed, 3-bath home features a bright living and dining room, a renovated kitchen with stainless steel appliances, quartz counters, and a stylish updated powder room. Walk out to a deck and fully fenced backyard overlooking a beautiful ravine with walking trails. The second floor offers 3 spacious bedrooms, including a primary with walk-in closet and ensuite. The finished basement adds a rec room, wet bar, laundry, and ample storage. Updates include roof & driveway (2017), stainless steel fridge/stove/dishwasher (2019), all counters/sinks/toilets (2019), and kitchen (2024). Steps to schools, parks, Sobeys, restaurants, transit & more. Close to Brampton Civic Hospital with easy access to Hwy 410 & GO Transit. (id:60365)
124 Baffin Crescent
Brampton, Ontario
Prime Location Across from a Serene Pond in Northwest Brampton! This beautifully maintained 3+1 bedroom, 4 bathroom freehold townhouse features a bright, open layout with large windows and no homes behind for added privacy. Highlights include 3 spacious bedrooms, a finished basement with a separate entrance from the garage, and stylish modern finishes throughout. Conveniently located just 5 minutes from Hwy 410, and close to top-rated schools, parks, shopping, and all essential amenities. A fantastic opportunity in a highly sought-after neighborhood! (id:60365)
124 Tunbridge Road
Barrie, Ontario
Welcome to 124 Tunbridge Road, a spacious and beautifully maintained 2,250 sq ft family home in one of Barrie's most convenient locations - just minutes from Royal Victoria Regional Health Centre, Georgian College, schools, parks, and major commuter routes. This bright, carpet-free home offers an ideal balance of open concept living and private spaces. The main floor features a welcoming living room, a separate office, and a lovely open-planned kitchen/dining area with soaring 16-foot ceilings and a centrally located gas fireplace - perfect for creating warmth and ambience year-round. Sliding doors lead to the rear yard, offering an easy indoor-outdoor flow for entertaining or relaxing. The main-floor laundry room, located beside the inside entry to the double garage, adds everyday convenience, while the driveway accommodates up to four vehicles. Upstairs, the generous primary bedroom spans approximately 5.86m x 5.07m and features a large ensuite with quartz counters, a corner soaker tub, and a separate shower. Three additional bedrooms and a full family bath - also finished with quartz countertops provide plenty of space for a growing family. The unfinished basement offers flexibility for future expansion, whether you envision a recreation area, home gym, or additional storage. With laminate flooring throughout, neutral tones, and plenty of natural light, this is a move-in-ready home that feels both inviting and practical. Living in Barrie means enjoying an exceptional lifestyle with easy access to Lake Simcoe's waterfront, vibrant festivals, a thriving arts scene, and over 80 km of scenic trails. The city continues to grow as one of Ontario's most dynamic and affordable communities, making this property not just a home but a smart investment in your family's future. Discover why 124 Tunbridge Road is the perfect place to call home - spacious, functional, and ideally located near everything that makes Barrie special. (id:60365)
Bsmt - 3 Salt Creek Avenue
Richmond Hill, Ontario
SPACIOUS BASEMENT 2 bedroom Apartment in the center of Richmond Hill with walk out entrance. Close to the school, supermarkert and transit. (id:60365)

