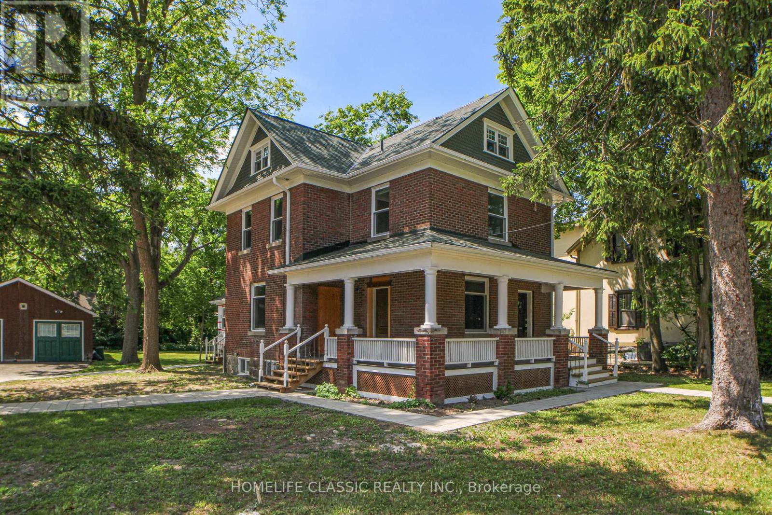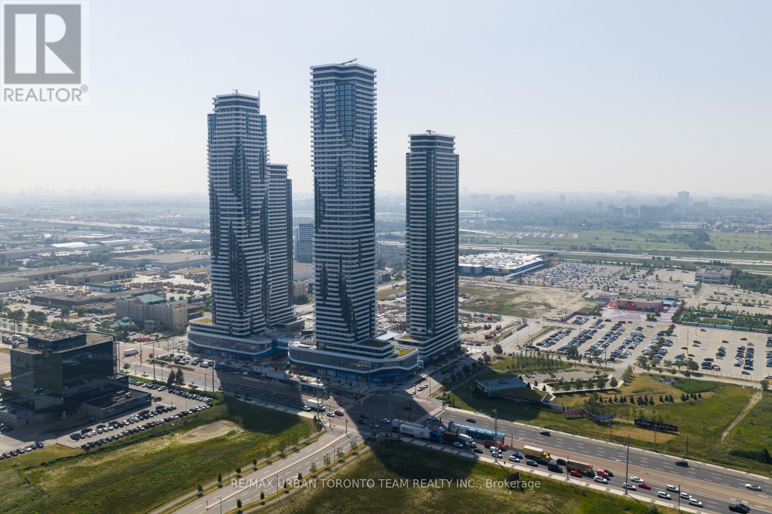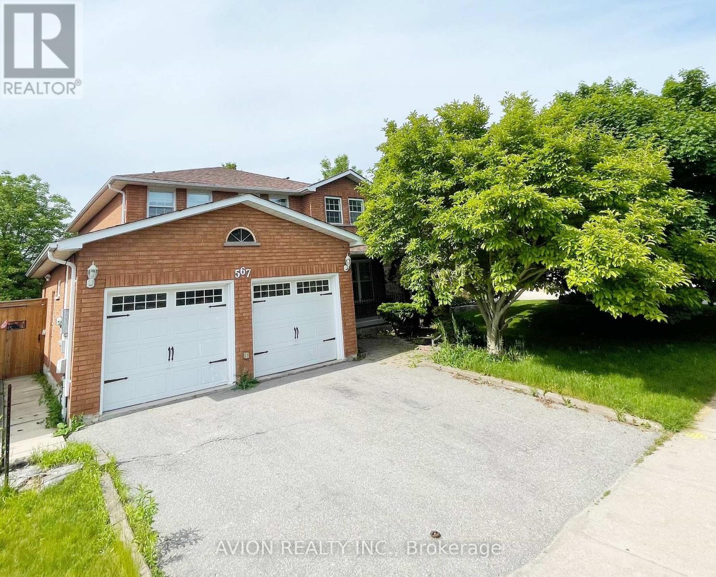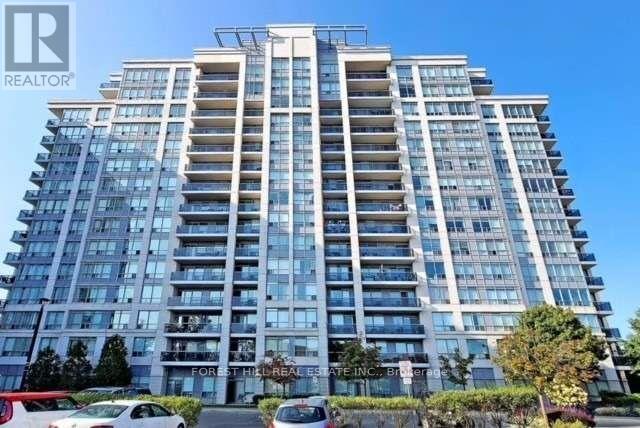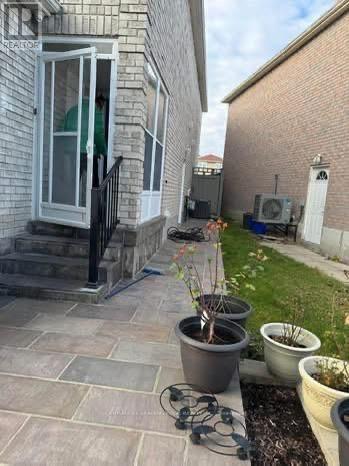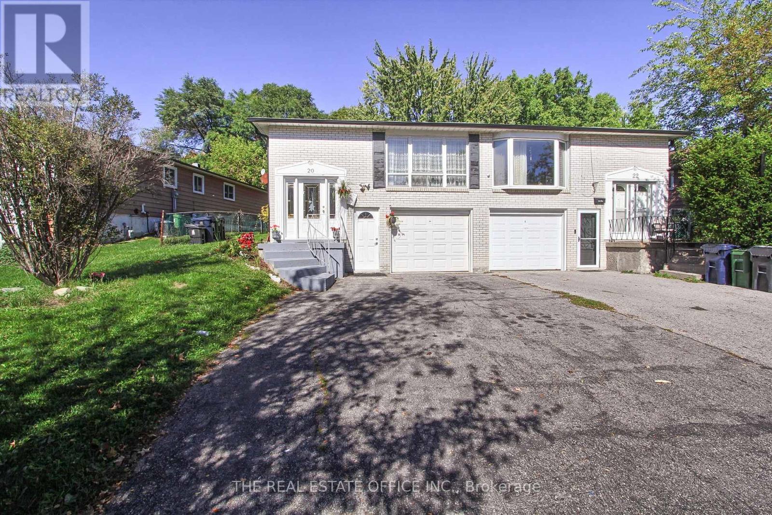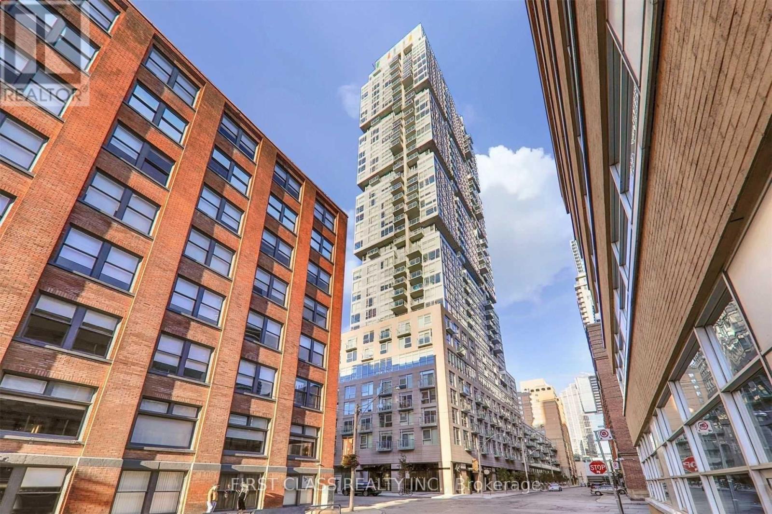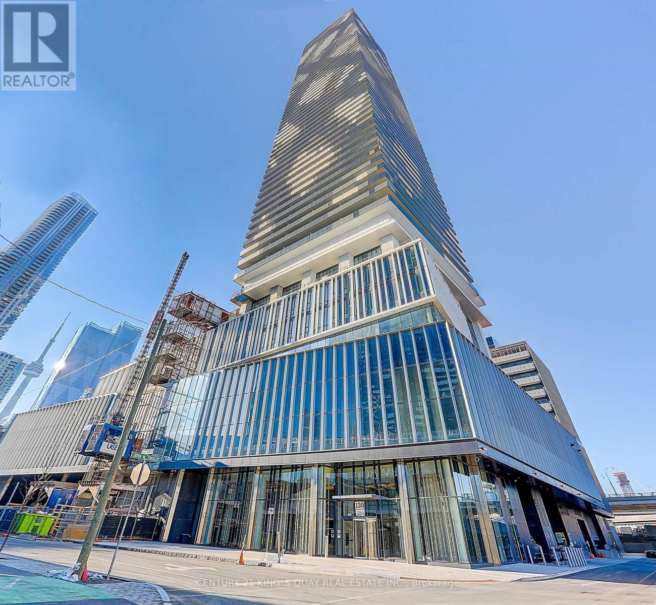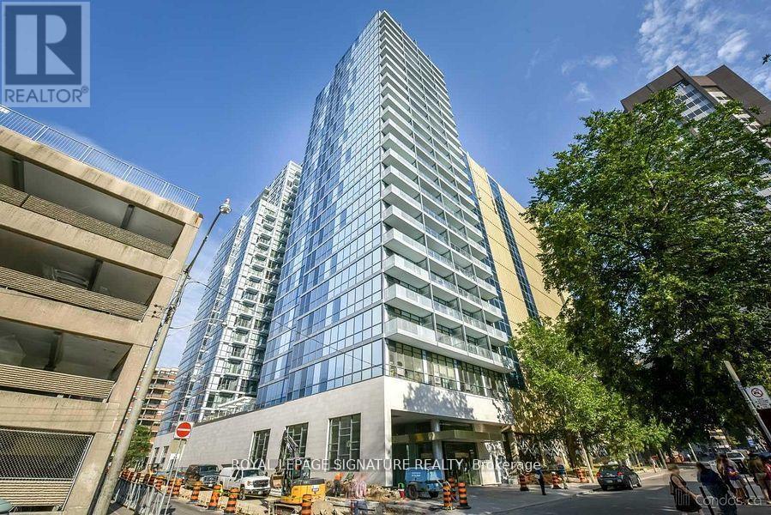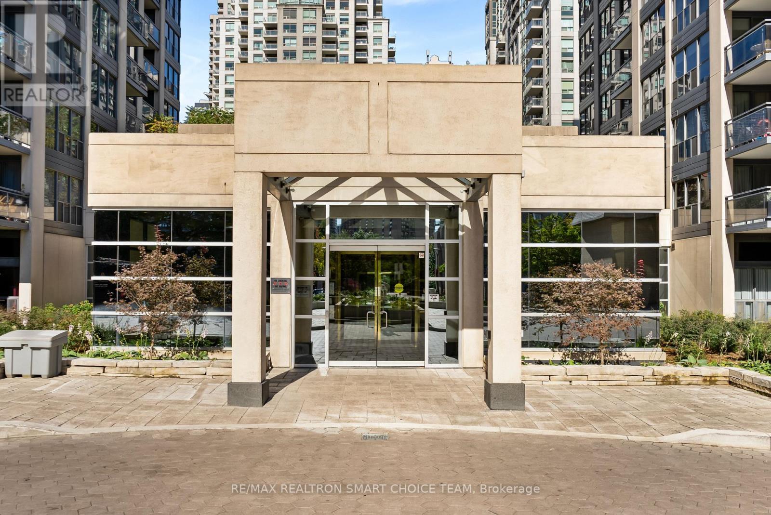Unit B - 33 Centre Street
Vaughan, Ontario
***** Completely Renovated from TOP to Basement Building legally divided to Duplex residences CONVENIENT Location Yonge / Centre St Huge backyard, You will love it (id:60365)
2110 - 8 Interchange Way
Vaughan, Ontario
Festival Tower C - Brand New Building (going through final construction stages) 541 sq feet - 1 Bedroom plus Den & 1 Full bathroom, Balcony - 543 sq ft Open concept kitchen living room, - ensuite laundry, stainless steel kitchen appliances included. Engineered hardwood floors, stone counter tops. 1 Locker Included (id:60365)
567 Millard Street
Whitchurch-Stouffville, Ontario
Bright & Spacious Family Home For Lease In The Heart Of Stouffville! This Well-Maintained And Sun-Filled Residence Features Four Generously Sized Bedrooms, A Finished Basement With Kitchen & Separate Entrance, And A Massive Backyard Perfect For Family Enjoyment. Hardwood Floors On The Main Level And An Upgraded Vinyl Kitchen Floor. The Main Floor Offers A Separate Dining Room For Entertaining, A Cozy Family Room With Fireplace, And A Sunlit Kitchen Overlooking The Backyard. The Primary Suite Includes A Walk-In Closet And 4-Piece Ensuite For Your Comfort. Conveniently Located Within Walking Distance To Schools, Community Centre, Main Street Shops, Transit, And More. A Rare Find That Wont Last Long! (id:60365)
1216 - 50 Disera Drive
Vaughan, Ontario
Bright and Spacious Two Bedroom + Den, Two Bathroom Unit In The Heart Of Thornhill. Open Concept Functional Layout. Granite Countertop. Large Balcony Overlooking South Exposure Full Of Natural Light!1 Parking and 1 Locker Included! Amenities: Pool, Gym, Jacuzzi, Sauna, Party & Game Room! Minutes To Promenade Mall, Public Transit, Shopping, Retail, Disera Village, Zoned For High Reputation Schools, Highway 7 & 407! (id:60365)
Basement - 29 James Edward Drive
Markham, Ontario
Newly Renovated 2BR Basement Apartment in a Family Neighbourhood! Clean, Spacious, Bright, Plenty of Windows! Quartz Countertop & Backsplash in Kitchen, Upgraded Cabinets, Newer Appliances! Modern Washroom with Stand up Shower & Shower Panel! Separate Entrance, with One Parking Spot! Walk to Steeles for TTC! Close to Milliken Park, Grocery Stores, Shopping!! Tenants to pay 30% Utilities! Vegetarians preferred! Ideal for tenants who eat vegetarian food, Vegetarian-friendly household! No smokers nor pets. (id:60365)
2108 - 9201 Yonge Street
Richmond Hill, Ontario
Beverly Hills Meets Richmond Hill, in this Stunning Condo Complex, A FULLY FURNISHED Beautiful Bright Unit With a Breathtaking Panoramic Clear View Of The City Incl the CN Tower In the Luxurious Beverly Hills Residences. Fully Furnished, Modern Kitchen With A Granite Countertop, S/S Appliances Stove, Built-In Hood Fan, Built-In Dishwasher, Washer & Dryer. 9FT Ceilings, Hardwood Flooring & Ceramic Throughout, Floor To Ceiling Windows. 5 Star Hotel Amenities: In/Outdoor Pool, Gym, Rooftop Patio, Visitor Parking And Much More. Walking Distance to Transportation, Hillcrest Mall, Park And Amenities Galore. (id:60365)
225 Essex Avenue E
Richmond Hill, Ontario
Exquisite 3-Bedroom Bungalow on a Prestigious 50 x 150 Lot. This high-efficiency home features newer windows, a brand-new furnace, heat pump, and air conditioning system, ensuring year-round comfort and energy savings. This stunning residence offers sophisticated design, unparalleled craftsmanship, and exceptional functionality, featuring a fully self-contained lower-level apartment with a private entrance perfect for extended family or generating rental income with complete privacy. Luxury Features: Three Sunlit Bedrooms with refined finishes and generous closet space Designer Bathrooms featuring premium fixtures and elegant tile work, Chefs Kitchen with contemporary cabinetry, high-end finishes, and sleek design Full Lower-Level Suite with a private entrance, complete with its own living area, kitchen, and bath Two Complete Sets of Brand-New Appliances (10 total)turnkey luxury for both levels Expansive Landscaped Lot (50 x 150) offering unmatched outdoor potential Ample Parking Space with a long private driveway Location:Nestled in a prestigious, family-friendly neighbourhood close to top-rated schools, fine dining, parks, and transit, this home strikes the perfect balance of serenity and convenience.This is a rare opportunity to own a fully renovated, income-generating property on an oversized lot. A true masterpiece ready for you to move in and enjoy. (id:60365)
20 Yucatan Road
Toronto, Ontario
Discover an exceptional income-generating property in one of North York's most sought-after neighbourhoods. This well-maintained home offers a bright, functional layout with spacious living areas, a modern kitchen, and large bedrooms - perfect for quality tenants and future value growth.The fully finished walk-out basement, complete with a separate entrance, currently generates over $2,000 in monthly rental income, significantly reducing carrying costs and boosting long-term returns.Located just a 5-minute walk to Seneca College and close to Fairview Mall, Bayview Village, parks, transit, and major highways (401, DVP & 404), this address attracts strong tenant demand year-round.A turnkey investment with comfort, convenience, and excellent rent roll potential - ideal for both new and (id:60365)
304 - 30 Nelson Street
Toronto, Ontario
Perfectly Located 1+1 Bedroom Condo On Highly Desired Nelson Street In The Heart Of Downtown's Entertainment And Financial District! She has a PERFECT WALK SCORE OF 100! Steps To Osgoode & St. Andrew Station! Spacious One Bedroom & Den With Rare & Functional Layout With Extra Large Terrace/Balcony (2.44 X 2.30M) Facing The Quiet, Private Courtyard. Well Maintained & Managed Building Featuring State Of The Art Amenity Floor With A Gym/Fitness Studio, Large Party/Games/Recreation Room, Rooftop Deck, Bbq, Etc. Steps To Hospitals (Toronto General & Mount Sinai), Shangri-La, Financial & Entertainment District, Steps To TTC Subway, King & Queen Streetcars. Walk To Retail Shops On Queen Street, Eaton Centre, Union Station & So Much More! (id:60365)
2901 - 138 Downes Street
Toronto, Ontario
1 Bedroom + Den Unit With 2 Full Bathrooms! Den Can Be Used As A 2nd Bedroom Or Home Office. Modern Kitchen With Built-In Appliances. Just A Short Walk Away From Farmboy, Loblaw's, Lcbo, Sugar Beach. Short Distance To Union Station, Scotiabank Arena, Cn Tower, Restaurants, St. Lawrence Market And More.. (id:60365)
814 - 210 Simcoe Street
Toronto, Ontario
Sun-Drenched 1 + Den Condo in Downtown Core. Experience the perfect blend of comfort and convenience in this spacious 1 + Den condo located in the vibrant heart of downtown. The separate den can effortlessly function as an extra bedroom or a home office, offering flexibility to suit your lifestyle needs. This unit boasts a thoughtfully designed layout featuring an open-concept kitchen equipped with modern stainless steel appliances and quartz countertops, this 746 sq ft condo comes with an expansive 72 sq ft terrace, providing ample outdoor space for relaxation and entertainment. The 9-foot ceilings and large terrace enhance the sense of openness and light. Elegant laminate flooring spans the entire unit, adding to the sleek, contemporary aesthetic. Steps to Osgood and St. Patrick subway stations. Nearby hospitals, OCAD, UofT, TMU, and Eaton Centre. Short walk to the Financial District. (id:60365)
1211 - 28 Hollywood Avenue
Toronto, Ontario
Welcome To "ALL INCLUSIVE INCLUDING INTERNET" 28 Hollywood Avenue, A Beautifully Appointed 2+2 Bedroom, 2 Bathroom North West Corner Suite Located In The Sought-After Hollywood Plaza In The Heart Of North York's Prestigious Willowdale East Community along with Earl Haig Secondary School. This "Rare" Spacious Laid-Out Unit Offers 1485sqft Of Living Space, Featuring A Bright And Airy Open-Concept Living & Dining Area With Large Windows That Flood The Space With Natural Light. The Kitchen Is Both Functional And Stylish, With Ample Cabinetry, Generous Counter Space, & A Convenient Breakfast Area. The Primary Bedroom Includes A Large Walk-In Closet & Private 4-Piece Ensuite. The Second Bedroom Is Nicely Sized & Easily Accommodates A Queen Bed With Workspace. The Enclosed Den Offers Flexible Use As A Third Bedroom, Home Office, Or Reading Nook. Residents Of Hollywood Plaza Enjoy A Full Suite Of Premium Amenities Including A 24Hr Concierge, Newly Renovated Indoor Swimming Pool, Fitness Centre, Sauna, Party & Meeting Rooms, Guest Suites, & Plenty Of Visitor Parking. The Building Is Impeccably Maintained With A Welcoming Lobby And Recently Updated Common Areas. Tandem 2 Car Parking. Located Just Steps To Both Yonge And Sheppard Subway Lines (Line 1 and Line 4), This Location Offers Unmatched Transit Access. You're Within Walking Distance To Some Of The Areas Top Attractions Including Empress Walk, Sheppard Centre, Loblaws, Cineplex, & A Diverse Selection Of Restaurants, Cafes, & Boutique Shops. Families Will Appreciate The Top-Ranked School Zone, Including McKee Public School And Earl Haig Secondary School With Claude Watson Arts Program, As Well As Nearby Parks And Community Centres. With Its Spacious Layout, Excellent Amenities, And Unbeatable Location, This Condo At 28 Hollywood Ave Offers A Rare Opportunity To Enjoy Both Comfort And Convenience In One Of Toronto's Most Desirable Neighbourhoods. (id:60365)

