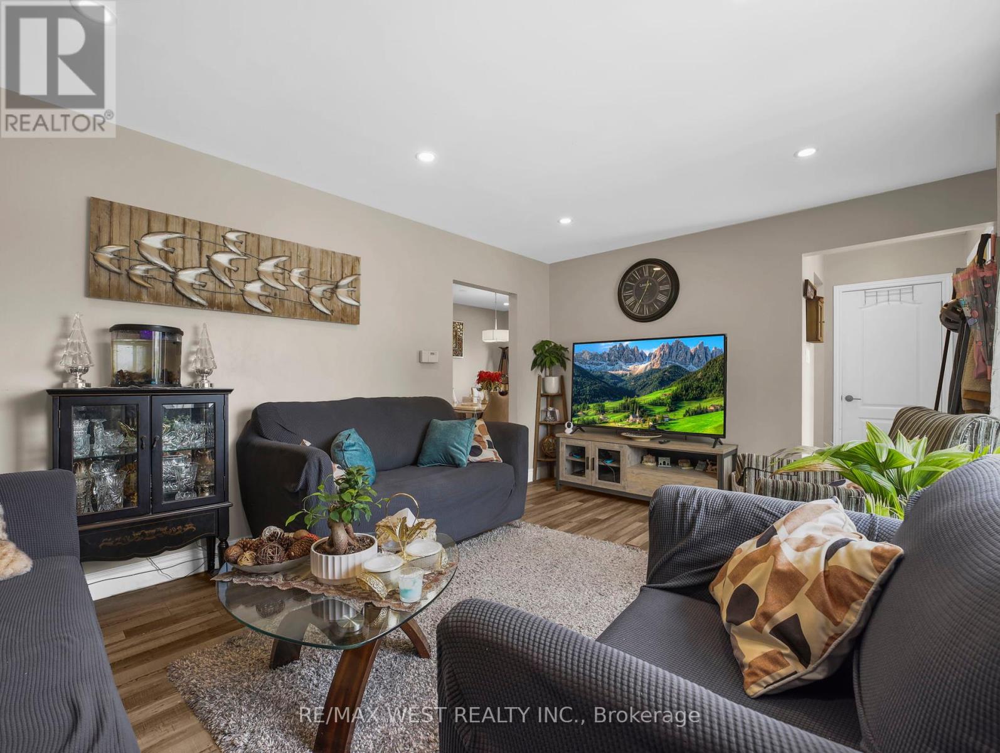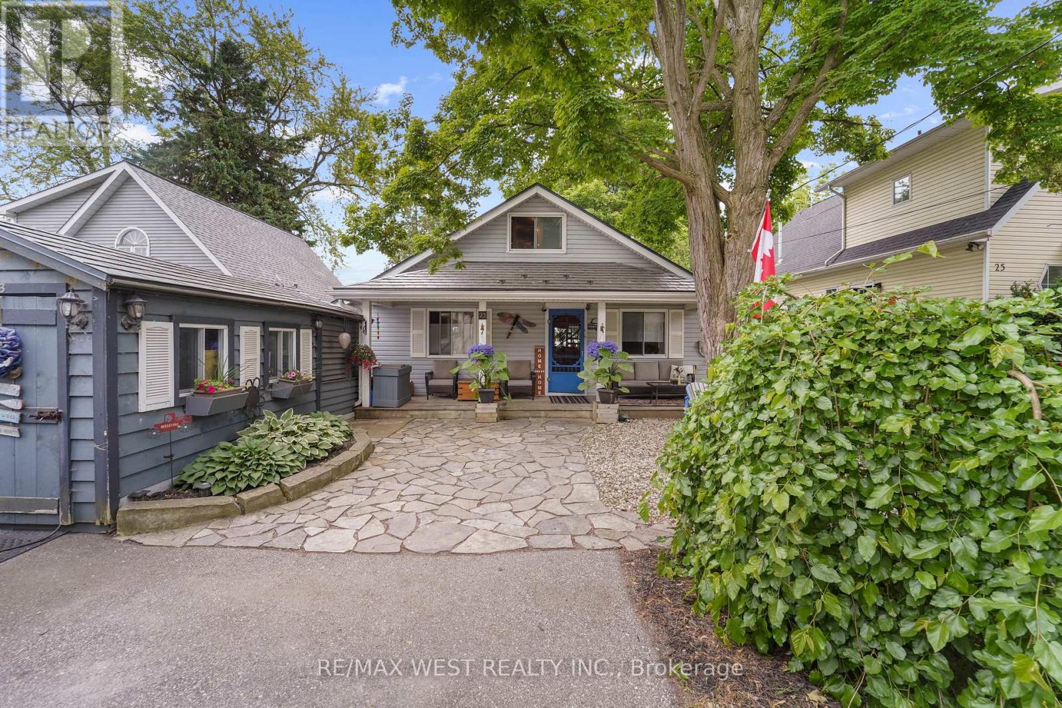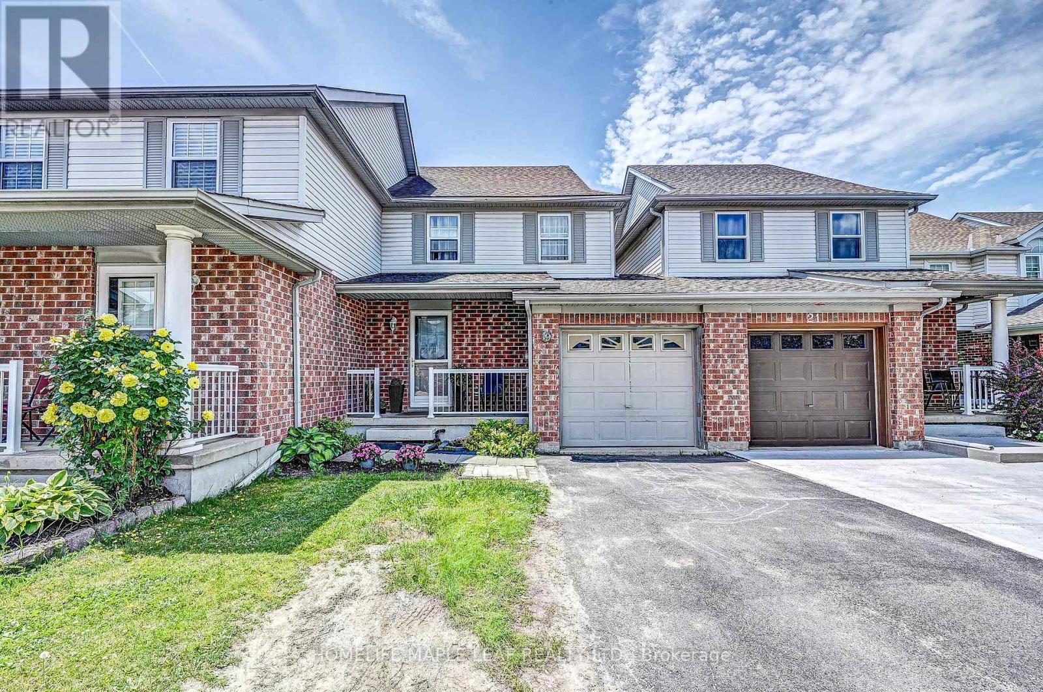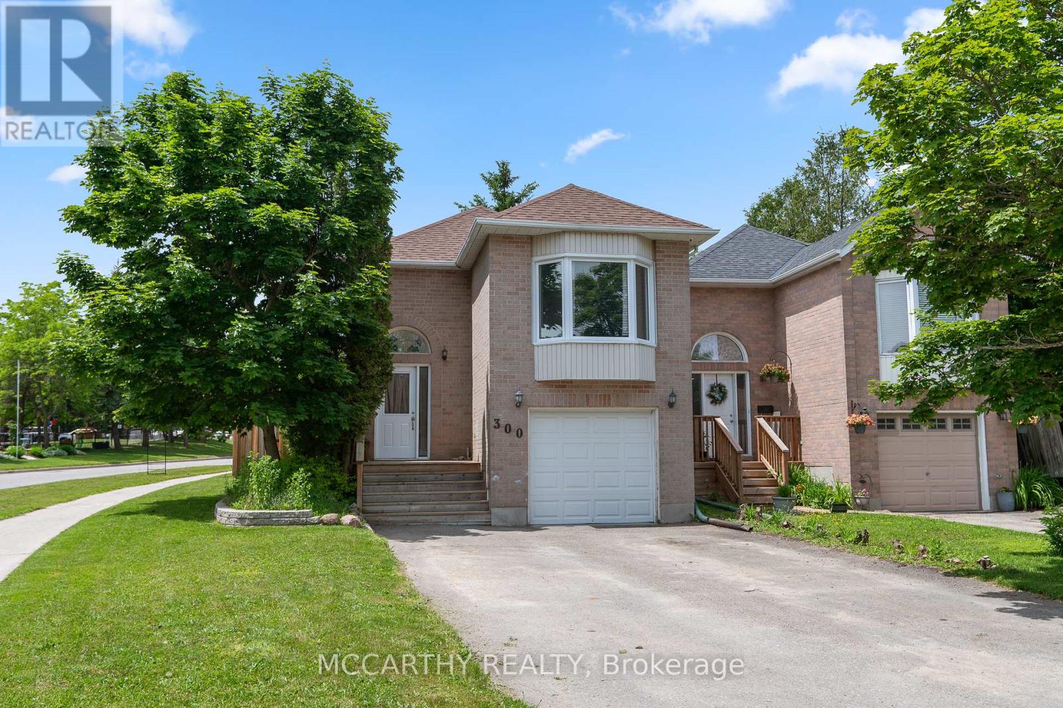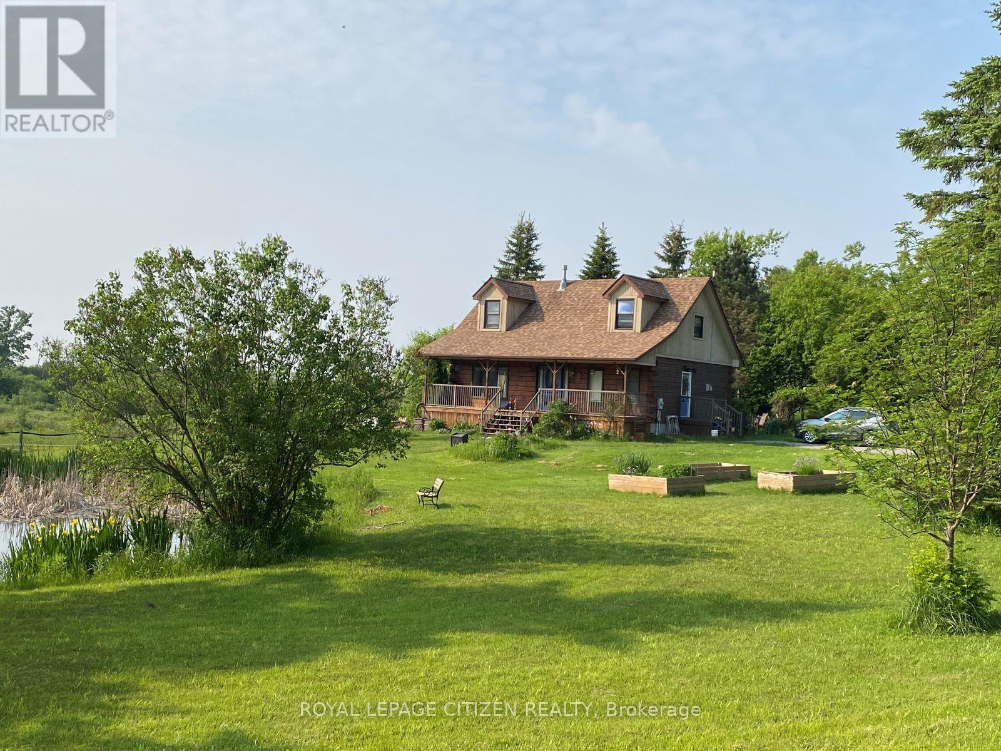11a Father Biro Trail
Hamilton, Ontario
Welcome to a charming 2-Bedroom, 1-Bathroom Bungalow in the prestigious gated 55+ retirement community of St. Elizabeth Village. This home offers over 1,000 square feet of comfortable living space, thoughtfully designed to cater to your lifestyle needs. Step inside and experience the freedom to fully customize your new home. Whether you envision modern finishes or classic designs, you have the opportunity to create a space that is uniquely yours. Enjoy the amenities from the indoor heated pool, fully equipped gym, relaxing saunas, and a state-of-the-art golf simulator. St. Elizabeth Village offers not just a home, but a vibrant lifestyle, with endless opportunities to stay active, socialize, and enjoy your retirement to the fullest. CONDO Fees Incl: Property taxes, water, and all exterior maintenance. (id:60365)
77 Kinzie Avenue
Kitchener, Ontario
Welcome to 77 Kinzie Avenue! This charming 3+1 bedroom raised bungalow sits on a spacious lot in a quiet, family-friendly neighbourhood. The bright, carpet-free main floor has been recently renovated and features a spacious living room, dining area, kitchen, 3 generously sized bedrooms, and a full bath with walkout to a private balcony perfect for enjoying your evenings. Enjoy 4-car parking on the driveway plus a 1-car garage. Laundry is in the kitchen on the main floor. The beautifully landscaped backyard includes a patio ideal for BBQs and outdoor entertaining. The separate side entrance leads to a legal, fully finished basement with a large rec room, full bath, and additional bedroom offering excellent income potential or in-law suite use.Prime location with easy access to bus routes, schools, shopping malls, plazas, and major highways (Hwy 7/8 & 401). Close to parks and everyday amenities. Don't miss your chance to own this versatile and well-maintained home! (id:60365)
55 Silver Aspen Crescent
Kitchener, Ontario
Welcome to 55 Silver Aspen Crescent, a beautifully updated up down duplex unit located in Kitchener's highly sought-after Forest Heights neighborhood. This home has been thoughtfully renovated to provide two completely self-contained units, each with spacious bedrooms, a modern bathroom, and their own in-suite laundry. Whether you're an investor looking for reliable income or a homeowner hoping to offset your mortgage, this property offers the ideal setup. Step inside and you'll find quality finishes throughout, including luxury vinyl plank flooring, sleek quartz countertops, stainless steel appliances, and recessed pot lighting. Both units feel bright, stylish, and welcoming. Recent upgrades add to the homes appeal, such as separate hydro meters for each unit, enhanced attic insulation (R60), and a modernized electrical panel. Central air conditioning and forced air heating ensure year-round comfort, while the paved driveway provides parking for up to three vehicles. The location is just as impressive as the home itself. Forest Heights is known for its friendly community vibe and easy access to everything you need schools, parks, grocery stores, public transit, and more. The areas consistent rental demand also makes this property a smart long-term investment. Whether you're looking for a move-in ready home with income potential or a high-performing addition to your portfolio, 55 Silver Aspen Crescent delivers on all fronts. (id:60365)
45 Wellington Street S
Ashfield-Colborne-Wawanosh, Ontario
Welcome to this beautiful piece of Paradise and experience with this stunning Custom-built Executive home a Luxury living in a place where Cottage life and Dream living meet. Sitting on acre in a quiet area of Port Albert community, this Newer-built Bungalow has everything you may desire in a home from Location to Functionality & Quality finishes. Desirable Open Concept main floor featuring 10 Ft Ceilings, a Spectacular large Gourmet Kitchen with a large Island, Quartz countertops, Top-of-the-Line Stainless Appliances, Pantry, huge Living room, formal Dining, a Focal-Point Fireplace, Engineered Hardwood & Ceramic flooring, absolutely Spectacular Ensuite & Main Bath, Walk-In closet, Laundry and an abundance of natural light. A huge partially finished Look-Out Basement efficiently partitioned with 2 additional Bedrooms and a full Bath roughed-in showcasing Full In-Floor Heating, large Windows, 9 Ft Ceilings, complete Framing, Insulation, Electrical, Plumbing, is awaiting your inspired ideas, artistic vision and special touches to finalize and for maximum enjoyment. Walk out to a relaxing Private Oasis, featuring a huge backyard with beautiful Landscaping, 24x14 Ft Covered Concrete Patio with Glass Railing, Gazebo & Firepit, custom 14x12 Ft Wood Tool Shed, green Fence. Take advantage of an Oversized Triple+ Garage able to accommodate parking for 4 vehicles, Generator, 200 AMP panel, ample asphalt Driveway for lots of vehicles recently completed and more. What an amazing setting, relax and spend a great time with family and friends ! At just a short Walk to beautiful beaches of Lake Huron, you will be astonished by the magnificent sunset, spectacular views and the tranquility this location can offer. Truly immaculate condition & amazing look - don't miss this out. (id:60365)
23 Holly Trail
Puslinch, Ontario
-Tranquil Lakefront Living at 23 Holly Trail- Your Private Retreat on Puslinch Lake. Welcome to 23 Holly Trail, a charming 3-bedroom, 1-bathroom home nestled on the shores of picturesque Puslinch Lake. This inviting property offers a rare opportunity to embrace peaceful, lakeside living just minutes from city conveniences. Inside, you'll be captivated by sweeping lake views and a warm, cottage-style ambiance. The open-concept living and dining area features beautiful hardwood floors, vaulted wood ceilings, and a unique spiral staircase, adding rustic charm and character. The spacious kitchen is a chefs delight, complete with a large island/breakfast bar, plenty of seating, and a cozy coffee bar area ideal for entertaining or enjoying quiet mornings by the water. The lofted third bedroom provides a perfect guest space or private retreat and includes generous storage. Throughout the home, natural light and waterfront vistas create a serene, calming atmosphere.Step outside to your own lakeside oasis. A large patio and private dock invite you to unwind, entertain, or explore the water perfect for boating, swimming, or simply enjoying the view. Additional features include: A lifetime warranty on the metal roof (house and shed). Fiber optic internet, ensuring reliable high-speed connectivity, Close proximity to Highway 401, offering quick access to nearby amenities while maintaining a true escape-from-it-all feel. Experience the best of cottage living without the long drive. Whether you're looking for a full-time residence or a weekend getaway, this unique lakefront home blends natural beauty, comfort, and convenience. Don't miss your chance to own a slice of paradise. (id:60365)
19 Watch Hill Lane
Cambridge, Ontario
This move-in ready 3-bedroom freehold townhouse is situated in a highly sought-after neighborhood, offering both comfort and convenience for todays modern lifestyle. From the moment you step inside, you'll appreciate the home's well-maintained condition, featuring updated vinyl flooring throughout the second floor and basement. The spacious primary bedroom comes complete with his-and-hers closets, providing ample storage space and a cozy retreat for relaxation. The open-concept main floor boasts a blend of hardwood and ceramic flooring, offering a stylish and functional layout perfect for family living and entertaining. The modern kitchen is a standout, with updated countertops, sinks, faucets, and stainless steel appliances, ensuring a sleek and efficient cooking experience. Enjoy meals in the adjoining dining area or relax in the bright living space, where natural light pours in through large windows. Step outside into the fully fenced backyard, a perfect oasis for enjoying the outdoors in complete privacy. The convenient garage offers access both to the interior of the home and directly to the yard, making it easy to bring in groceries or gardening supplies. The driveway comfortably fits two smaller vehicles, offering plenty of parking options for residents and guests alike. This home has been thoughtfully maintained and is ready for you to move in and make it your own. With its ideal location close to schools, parks, shopping, and commuter routes, this townhouse offers the perfect combination of convenience and comfort. Don't miss the opportunity to make this your new home. (id:60365)
300 Shelburne Place
Shelburne, Ontario
**Affordable Living in Shelburne** Welcome to this Beautiful 3-bedroom, 2-bathroom home, perfectly situated in the Heart of Shelburne on a desirable corner lot in a Family Friendly Cul-de-sac! Featuring an open-concept main floor design, this home offers a bright and airy feel with abundant natural light streaming through large Bay windows. The spacious Living Rm, Dining Rm, and Kitchen areas seamlessly flow together; Ideal for entertaining! Step outside the Sliding Glass doors off the Kitchen to enjoy spending time outdoors in your full fenced yard with a Two-Tiered Deck with tons of space; perfect for outdoor gatherings, gardening, or simply relaxing. The Lower Level of this Home is thoughtfully laid out with two additional bedrooms, a Full 4pc Bathroom, Laundry and Inside access to the Garage. This home is a must-see! **Heating Costs Averages: Hydro $242.46/Month, Enbridge $85/month EB - Gas Fireplace is the only heat used for Main Floor** (id:60365)
16 - 117 Bonaventure Drive
Hamilton, Ontario
Bright and spacious end-unit townhome located in the sought-after West Mountain area of Hamilton! This home offers 3+1 bedrooms and 1.5 bathrooms, along with a fully fenced, private backyard patio featuring a new fence. Inside, enjoy flooring throughout, a generous living area, a convenient main floor 2-piece bathroom, and an eat-in kitchen with stainless steel appliances. Upstairs features three large bedrooms and a 4-piece bathroom with ample counter space. The finished basement offers a versatile recreation room or optional fourth bedroom, plus a laundry area ideal for hobbyists or extra storage. Complete with a two-car paved driveway, this home is perfectly situated near parks, schools, public transit, highway access, and all major amenities. (id:60365)
4 Sunrow Gate
Hamilton, Ontario
A rare lakeside opportunity - this extraordinary 3-storey residence offers over 5,000 sq ft of finely crafted living space with panoramic lake views from multiple levels. Featuring 6 bedrooms, 7 bathrooms, 2 full kitchens, and sitting on a premium 54.89 x 94 ft corner lot just steps to the lakefront and marina. The grand foyer sets the tone w/ polished porcelain tile floors & soaring ceilings, introducing a thoughtfully designed main level featuring a formal dining room, private home office, and an inviting family room. Wide-plank white oak hardwood flooring, custom millwork, and ambient designer lighting elevate the space, while the oversized windows frame the lake and floor the interior with natural light. With custom cabinetry, polished quartz surfaces, and high-end stainless steel appliances, the kitchen is equal parts showpiece and workspace. The second level features three generously sized bedrooms, each w/ their own private ensuite & balcony offering lake views. The primary suite is exceptional - with a spa-life 5-piece ensuite & an oversized terrace where you can enjoy sunset views over the water. Upstairs, the third level offers even more versatility with two additional bedrooms, a loft w/ wet bar, and a private study nook - A perfect space for relaxing or a work-from-home set up. The fully finished lower level includes a second kitchen, spacious recreation room, full bathroom, and a sixth bedroom. This is an ideal setup for multigenerational living, in-law accommodation, or extended guest stays. The professionally landscaped grounds boast a stone interlock driveway, newly planted trees for privacy, & a 3-car garage. Not to mention, you're just a short stroll to the waterfront, marina, top schools, & boutique shopping. This one-of-a-kind property delivers it all, whether you're looking for multigenerational living, space to entertain, or the waterfront, this is your forever home. (id:60365)
Sbr092 - 7100 County Rd 18
Alnwick/haldimand, Ontario
The Clearwater II offers owners a twist on the classic and very popular Clearwater resort cottage model. Two spacious bedrooms, located on opposite sides of the model, offer privacy whether you're hosting family and friends or just trying to get some space from the kids. Combined with the open concept layout of the living area, The Clearwater II makes for the perfect choice for both families and guests to enjoy for years to come. Plus, the modern furnishings are paired with a calming colour palette for a peaceful interior that complements the natural resort surroundings. Best of all, a generous addition living room has been upgraded to include a vaulted roof giving you a roomy and open feel. Enjoy the great outdoors and the traditional cottage getaway, with all the comforts of home at your fingertips.*For Additional Property Details Click The Brochure Icon Below* (id:60365)
174 Mcanulty Boulevard
Hamilton, Ontario
This beautifully renovated two-and-a-half-storey home is perfect for first-time buyers and young families. Ideally located near highways, shopping, public transit, restaurants, parks, and more, convenience is at your doorstep! Step inside to a stunning open-concept main floor featuring a stylish living and dining area, complemented by modern flooring throughout. The updated kitchen seamlessly flows to a spacious backyard with a brand-new deckperfect for entertaining or relaxing.Upstairs, the second level offers two well-sized bedrooms and two bathrooms, including a brand-new en-suite in the primary bedroom with a sleek glass shower. The third floor boasts a versatile loft spaceideal as an additional bedroom, playroom, or second living area. This turnkey home is ready for you just move in and enjoy! (id:60365)
713 Cottingham Road
Kawartha Lakes, Ontario
Welcome to this rare opportunity to own a one of a kind property in a family friendly neighborhood where nature and peaceful serenity abound right at your door step. This spectacular country home is located on a quiet road between Peterborough and Lindsay which offers amenities including shopping, schools and restaurants being a short distance away. Major highways including highways 7 and 115 are close by and accessible. This unique freshly painted home features 2 bedrooms, 2 upgraded washrooms (ensuite has a jetted tub and heated flooring), a gorgeous modern new kitchen with hardwood floors, pantry, plenty of cupboard space with soft close doors, a new backsplash and counter tops with a breakfast bar, double sink and pot lights galore, two main floor closets, a covered porch, perfect for watching the sunset and a large back deck where you can enjoy dinners in the shade with a cool summer breeze, a large living room area to lounge in with plenty of windows to enjoy the scenic and unique landscape that surrounds the home, a propane fireplace with a stone wall and base, a large pond with a dock and gazebo. The basement is mostly finished with an entrance to the outside rear yard for possible in law potential, an office area, a 3 piece rough in for a future washroom, a very large new recreation room with laminate flooring, pot lights and a propane fireplace and a utility room to allow for plenty of storage. (id:60365)



