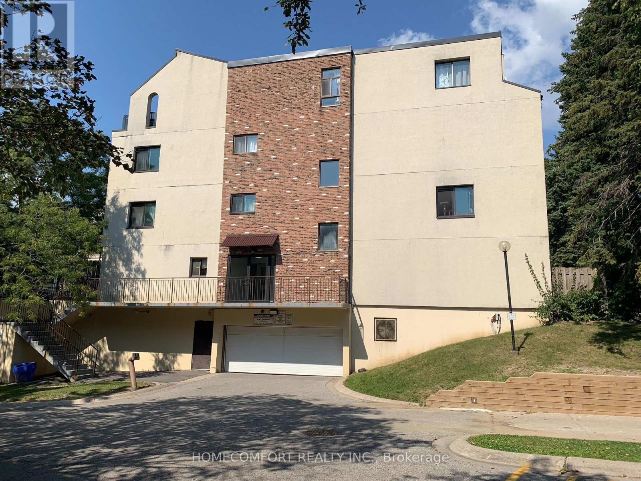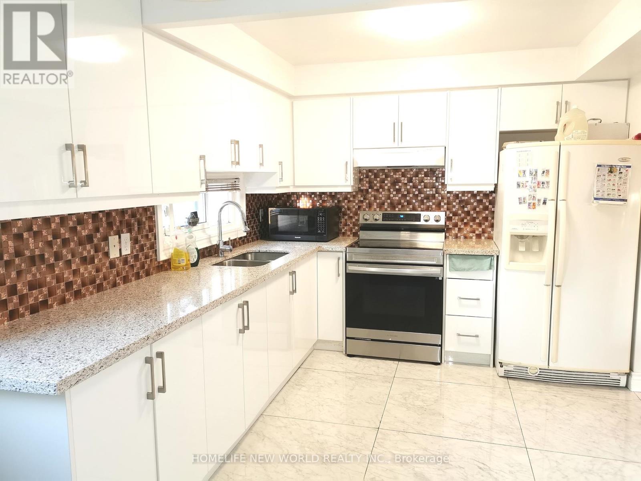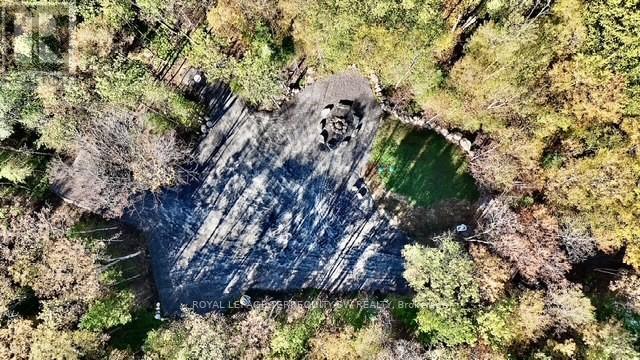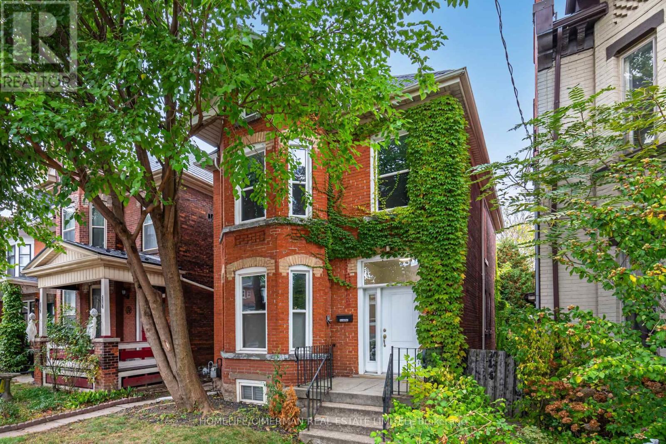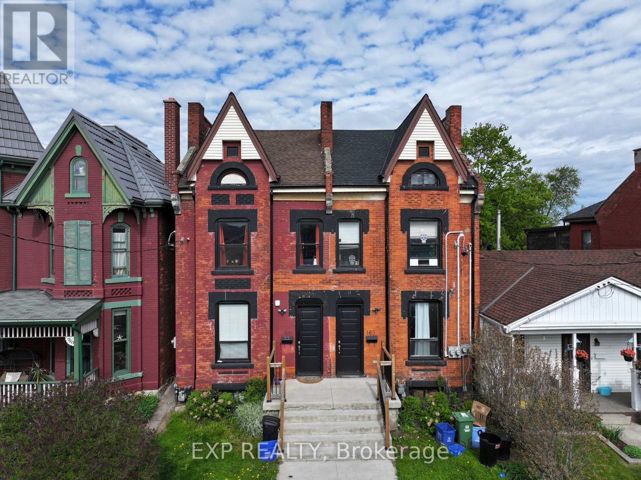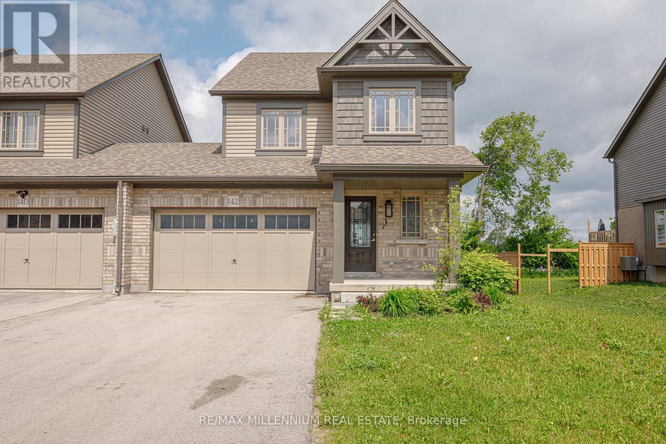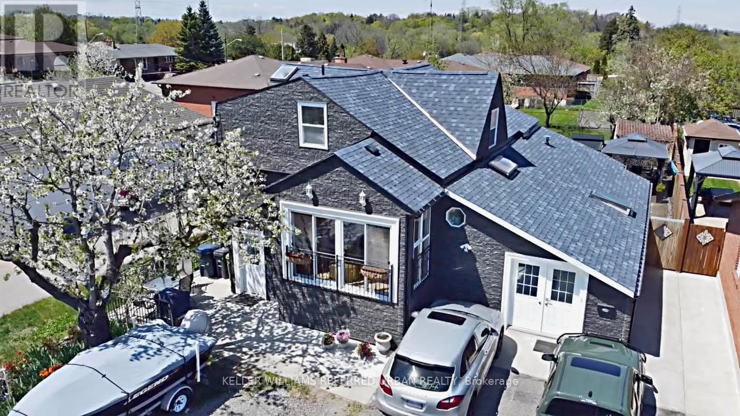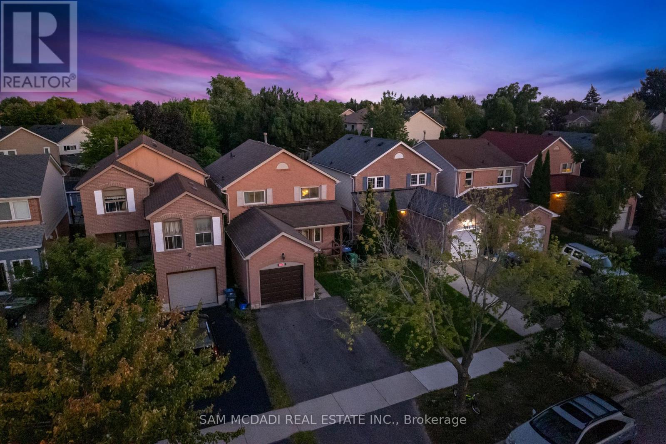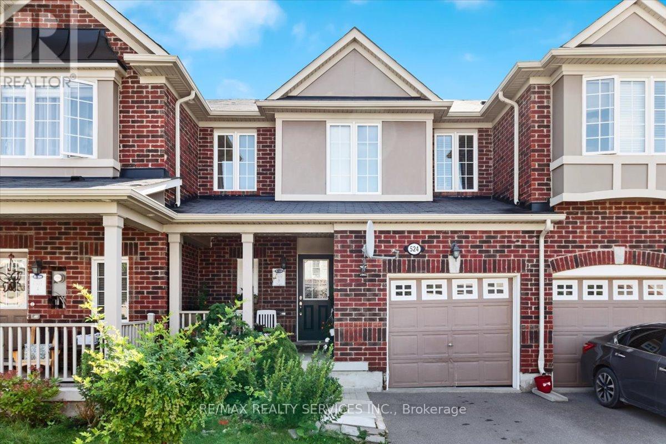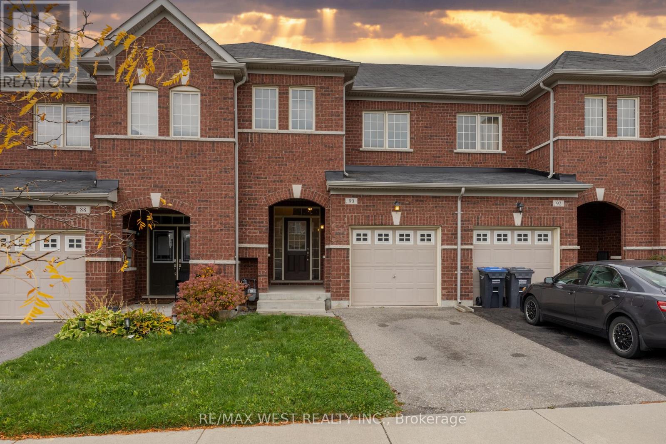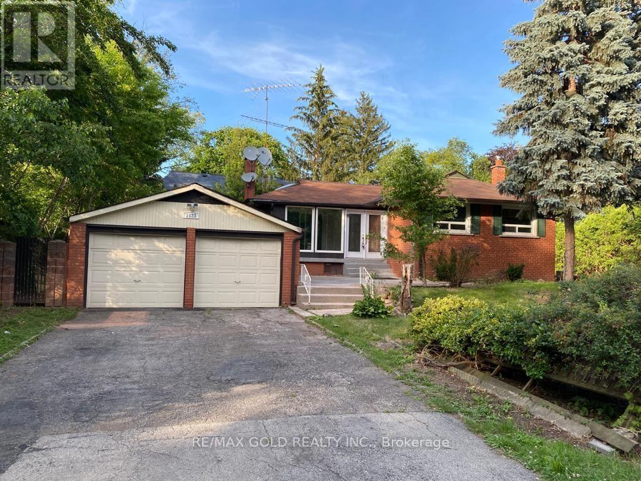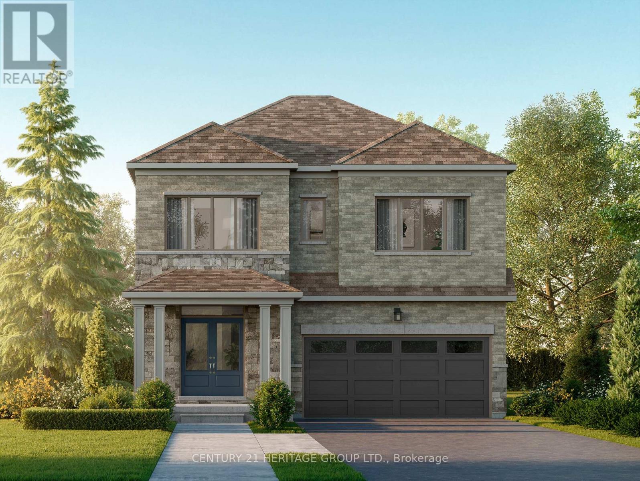104 - 3740 Don Mills Road
Toronto, Ontario
Bright 3-Bedroom & 2 Washroom End Unit Condo Townhouse with SW exposure. Newer Windows, Great Location, Steps to TTC, Trail & Ravin, Minutes to Hwy 404/401, Close to A.Y. Jackson Hs, Highland Middle School and Cliffwood Ps, Near Seneca College, Grocery Stores, Easy Showing with Lockbox (id:60365)
Bedroom - 25 Picola Court
Toronto, Ontario
Location, Location, Location!!! One bedroom on second floor in the most desirable North York Hillcrest area and family friendly neighborhood! Share kitchen, shared washroom, living room with 3 other gentleman; hardwood floor. Newer modern kitchen with shiny tile floor, quartz counter, tile back splash. Furnished, ready-move-in like a hotel. Close to Park, Food basics, No frills, Foody mart, Shops, Banks, restaurants, TTC. One bus to Yonge/Finch station, Close to Seneca College, CMCC; Community Center, & All Amenities. Close To 401/404, Cummer Go Station. (id:60365)
1394 Bartlett Lake Road
Ryerson, Ontario
Discover the perfect balance of nature, convenience, and opportunity on this 2.5 acres gated property. Thoughtfully excavated and ready for your vision, this property is ideal for building your dream home, cottage getaway, or taking advantage of RU zoning for residential, agricultural, or small business use. PROPERTY HIGHLIGHTS:- RU Zoning: Allows for residential or non-residential uses (agriculture, commercial nursery/greenhouse. Hunt camp, kennel veterinary clinic and more)- Year-Round Access via township-maintained road Utilities Ready:- New 200 amp hydro service built with Generac Switch Panel and ready to install backup generator. Ready to connect your RV or trailer to 50amp, 30amp or 15 amp hydro service.- Septic system sized for a 4-bedroom, 2 full bathrooms & kitchen structure (2,000 L/day) + RV sewage waste piping to septic.- Quick-replenishing dug well with yard hydrant, compatible with RV water hookup. Outdoor Features:- Lit driveway gates with power access on both sides- Spacious cleared land with lots of open storage- Muskoka stone seating around a large fire pit, perfect for all year-round campfires- Optional 20' sea container sold separately (like new and colour blends beautifully with the environment) Nearby Recreation:- 5 minutes (2.8km) to Rainy Lake boat launch- 8 minutes (6.5km) to Doe Lake boat launch- 8 minutes (6.5km) to Seguin ATV & Snowmobile trails (100+km from Georgian Bay to Algonquin Park) This property is turn-key ready for year-round living, recreation, or business potential. With all major systems in place, Hydro, Septic and Water you can start enjoying country living right away. (id:60365)
Unit #2 - Second Floor - 67 West Avenue N
Hamilton, Ontario
Lovely bright, and spacious 2 bedroom unit. Totally renovated form top to bottom, boasting open concept living room/dining room, new 1-4pc bath, new stove, new fridge, new kitchen, with built-in microwave, new hardwood floors, stacked washer dryer, built-in dishwasher and new windows. Property located in the heart of downtown Hamilton, walking distance to trendy restaurants, coffee shops, grocery shopping, and hospitals. Unit filled with natural light, creating a warm and inviting atmosphere throughout. Enjoy the convenience of in-suite laundry, ample parking, and layout perfect for comfortable living. Nestled in a quiet, family-friendly neighbourhood with easy access to schools, transit, parks, and shopping. This prime location attracts A+ tenants and makes life convenient for all residents. This is a place you will love to call home, with free parking included! McMaster University 10 minutes away!! This property is located on one of the better streets in the downtown core. Don't miss out, book your showing today. (id:60365)
165 Emerald Street N
Hamilton, Ontario
TURNKEY & CASH FLOW POSITIVE - Investor's Dream at a 7.43% CAP RATE! This legal duplex plus bonus unit offers a true turnkey investment opportunity generating over $4,775 in monthly income. Fully renovated in 2018, the property features high-end finishes throughout - including stainless steel appliances, quartz countertops, new windows and doors, modern trim, fresh paint, and in-suite laundry in every unit. Each suite is tenanted at market rent, with tenants paying their own hydro. The property includes four hydro meters for easy utility management and rear alley parking for two vehicles, with room to explore additional income potential. Don't miss this low-maintenance, high-return investment - financials available upon request! (id:60365)
142 Stonebrook Way
Grey Highlands, Ontario
Welcome to an exceptional opportunity in a growing Markdale community! This Devonleigh-built Freehold End Unit Townhouse delivers the space and privacy you crave. Situated on one of the largest lots on the streeta rare 45.13 ft wide by 127.19 ft deepand featuring an oversized 1.5 car garage, this property truly offers a detached home feel.Step inside to a home that is freshly painted and ready to impress. Modern upgrades include sleek interior doors and hardware throughout. The heart of the home is the upgraded, open-concept kitchen, which boasts an optimized layout, high-end cabinetry, a full backsplash, stunning quartz countertops, and a central island with a generous breakfast bar. Brand-new, sleek stainless-steel appliances complete this culinary space.Retreat to the upper level where the luxurious primary bedroom awaits, featuring a large walk-in closet and an upgraded 3-piece ensuite with a chic 60 inch glass shower. Plus, enjoy the ultimate convenience of second-floor laundry nestled right by the bedrooms.Practical features abound, including multiple garage access points (into the house and to the backyard), an automatic garage door opener (with keypad and remote), a 200 AMP panel, and larger 5624 inch basement windows. Markdale is booming, with significant development like a new hospital and new schools. Enjoy excellent access to local amenities and recreational hotspots: Beaver Valley Ski Club (15 min), Collingwood (45 min), and commuting distance to Brampton (90 min). This is a must-see property offering modern luxury and fantastic growth potential. It is priced to sell and won't last! (id:60365)
Lower Level - 6 Elmhurst Drive
Toronto, Ontario
6 Elmhurst Drive , A Bright, updated 3-Bedroom Lower Level on a 50 Ft. Lot in Prime Toronto Location. Welcome to this beautifully updated and meticulously maintained 3-bedroom lower-level unit, nestled on a quiet street in a sought-after, family-friendly neighborhood. Situated on a generous 50 ft. lot, this property features a modern exterior with sleek dark high-end siding that looks like stone, offering exceptional curb appeal. The lower level Inside, boasts a spacious layout with new flooring throughout, an updated kitchen, and eat-in area, and a walk-out to a landscaped front yard garden with BBQ area. It features a fully finished suite, complete with its own kitchen and bathroom, perfect for a family. TTC at the door, one bus to subway. Located on serene Elmhurst Drive, you're within walking distance to local schools, parks, transit, and shopping, everything you need in a vibrant and well-connected Toronto community. 6 Elmhurst Drive in Etobicoke offers excellent highway access, located just 1.5 km from Highway 401, approximately 3 km from Highway 409, about 4 km from Highway 427, and roughly 5 km from Highway 400, making it a well-connected location for commuting across the GTA. (id:60365)
7262 Corrine Crescent
Mississauga, Ontario
Nestled on a quiet, family-friendly crescent in the heart of Mississauga's Meadowvale community, this charming detached home offers the perfect blend of warmth, functionality, and location. With its inviting curb appeal and thoughtfully designed interior, this residence is ideal for growing families, first-time buyers, or savvy investors. Step inside to discover a bright and spacious layout featuring 3 generous bedrooms, 2 bathrooms, and a finished basement that adds valuable living space perfect for a home office, media room, or guest suite. The open-concept kitchen flows seamlessly into the dining and living areas, creating a welcoming space for entertaining or cozy family nights inside. Outside, enjoy a private backyard oasis with mature trees and ample room for summer barbecues, gardening, or simply relaxing under the stars. The attached garage and extended driveway provide plenty of parking, while the location offers unbeatable access to top-rated schools, parks, shopping, and transit. Whether you're looking to settle down or level up, 7262 Corrine Crescent is more than just a home; its a lifestyle. (id:60365)
Bsmt - 524 Attenborough Terrace N
Milton, Ontario
Fantastic 1 Bedroom Plus Living Room Basement In The Desirable Place Townhouse. Close To All Amenities, Schools, Transit, Shopping Center, Groceries, Banks, Hospitals And 401. Monthly Rent +30% Of The Utilities. Nice Fit For Any Newly Wed Couple, Working Ladies Or A Small Family. (id:60365)
90 Sky Harbour Drive
Brampton, Ontario
Entire Townhome with 3-Car Parking! Spacious! Perfect for Family Living & Commuting!! Direct access to backyard from Garage! Welcome to this bright, full-house townhome designed for both comfort and convenience. The 9-ft ceilings on the main floor create an open, inviting space for family gatherings. The large primary bedroom offers a peaceful retreat with a walk-in closet and an ensuite featuring a deep soaker tub and a large window-a perfect spot to relax after a long day. Perfectly sized second and third bedroom for the growing family. Enjoy a walk-out from the breakfast area to a private deck in the backyard, plus direct access from the garage to the backyard-great for kids, pets, and summer BBQs. Located just steps to Transit, Steeles Avenue, schools, shopping, and places of worship, this home keeps everything you need close by. Commuters will love being less than 2 minutes to Hwy 407 & 401 and only minutes from the Financial and Pharmaceutical Districts. This home truly combines family comfort with unbeatable convenience. Close to Natural walking trails, Lion Head Golf course and all shopping and restaurants. (id:60365)
1033 Sixth Line
Oakville, Ontario
Attention Builders, Buyers, and Investors! This lot features a rare 105-foot frontage,providing an excellent opportunity to construct a new, visually appealing home. Good chance forseverance because 52 townhouse coming opposite the street. The property is set in a park-likeenvironment, adorned with numerous mature trees. It is a 10-minute walk to the GO Station viathe path beneath the QEW. Additionally, it is within walking distance to Oakville Place and Sheridan College, and is conveniently located near schools, parks, and the library. Currently rented for $4350/month. Very good tenants. (id:60365)
Lot 46 - 52 Meyer Drive
Orangeville, Ontario
Offered by the Builder. Welcome to Five Creeks by Great Gulf - where luxury, nature, and modern living come together. This brand-new Fendley Model (Elevation B) sits on a premium ravine lot with a walkout to deck, offering sweeping natural views and the rare opportunity for a walkout basement. Designed with over 2,230 sq ft of elegant living space, this 4-bedroom, 4-bath detached home showcases 9-ft ceilings, an inviting gas fireplace, and sun-filled, open-concept living areas that seamlessly connect to the outdoors. The chef-inspired kitchen boasts quartz countertops, extended cabinetry, a stainless range hood, and a bright breakfast area with a convenient walk-in pantry and walkout to the deck overlooking the ravine - perfect for family gatherings or morning coffee. Upstairs, the primary retreat features his and hers walk-in closets, a freestanding tub, glass-enclosed shower, and double-sink vanity. Each secondary bedroom offers generous space, ensuite or semi-ensuite access, and walk-in closets - ideal for growing families. Built by one of Canada's most award-winning builders, Great Gulf, this home delivers quality craftsmanship and energy efficiency at every turn: triple-pane Energy Star windows, HRV air system, 200 AMP electrical service, rough-in EV charger, and full Tarion warranty for lasting peace of mind. Experience the privacy and tranquility of ravine living in Orangeville's newest master-planned community, just minutes from schools, shopping, and major highways. Walkout, finished basement available. A rare chance to own a luxury new-build backing onto nature - where every detail enhances comfort, connection, and lifestyle. (id:60365)

