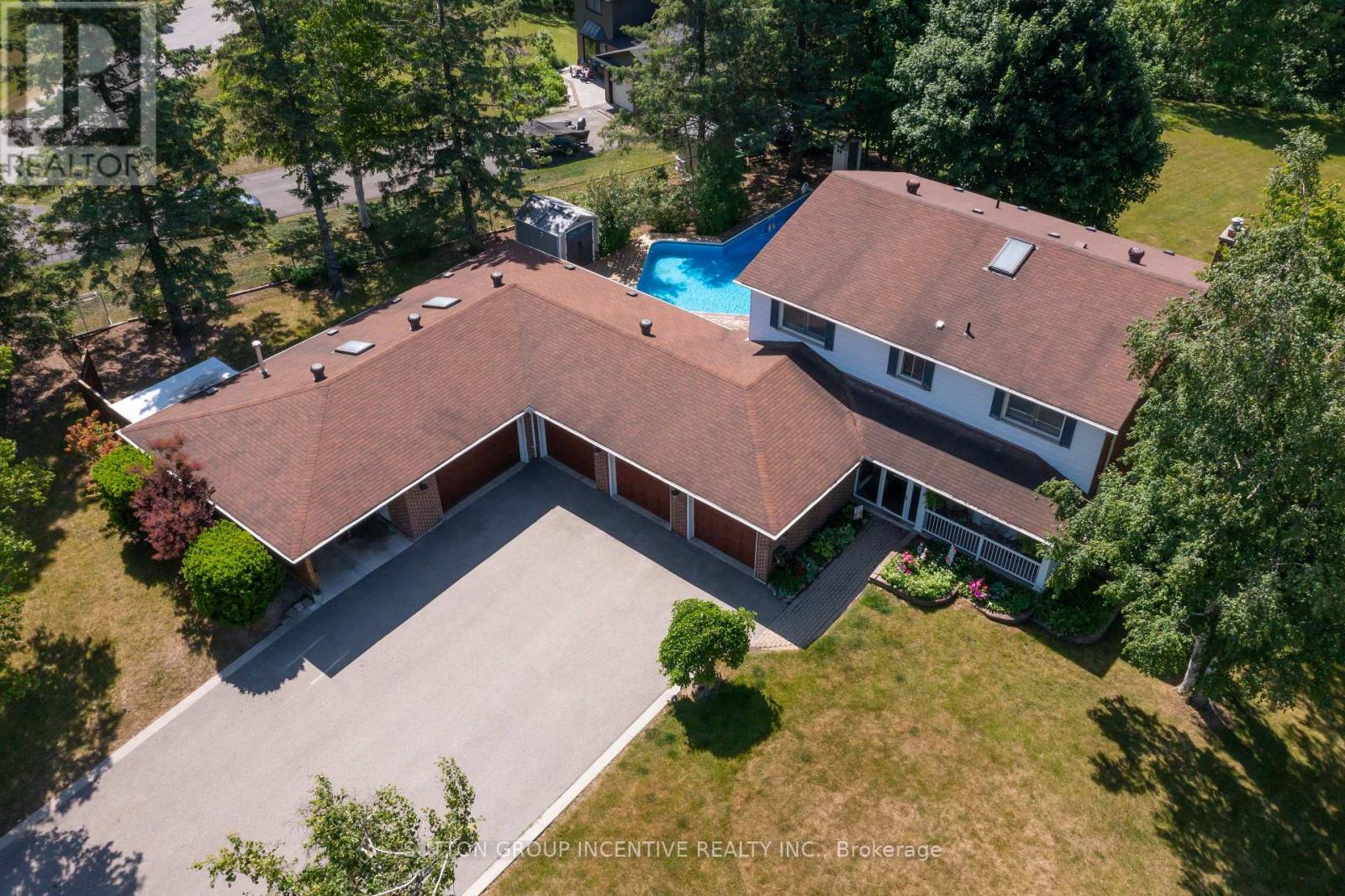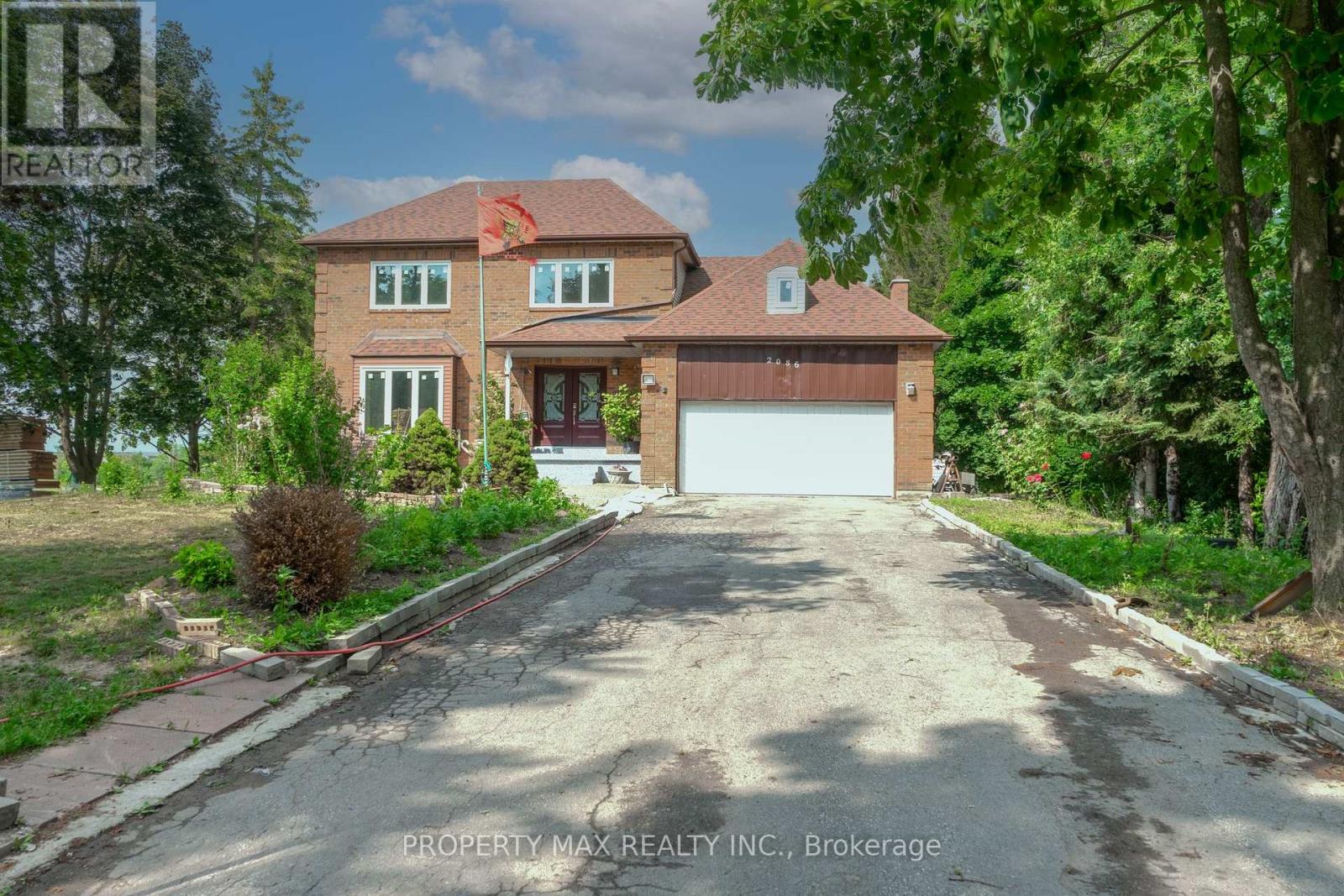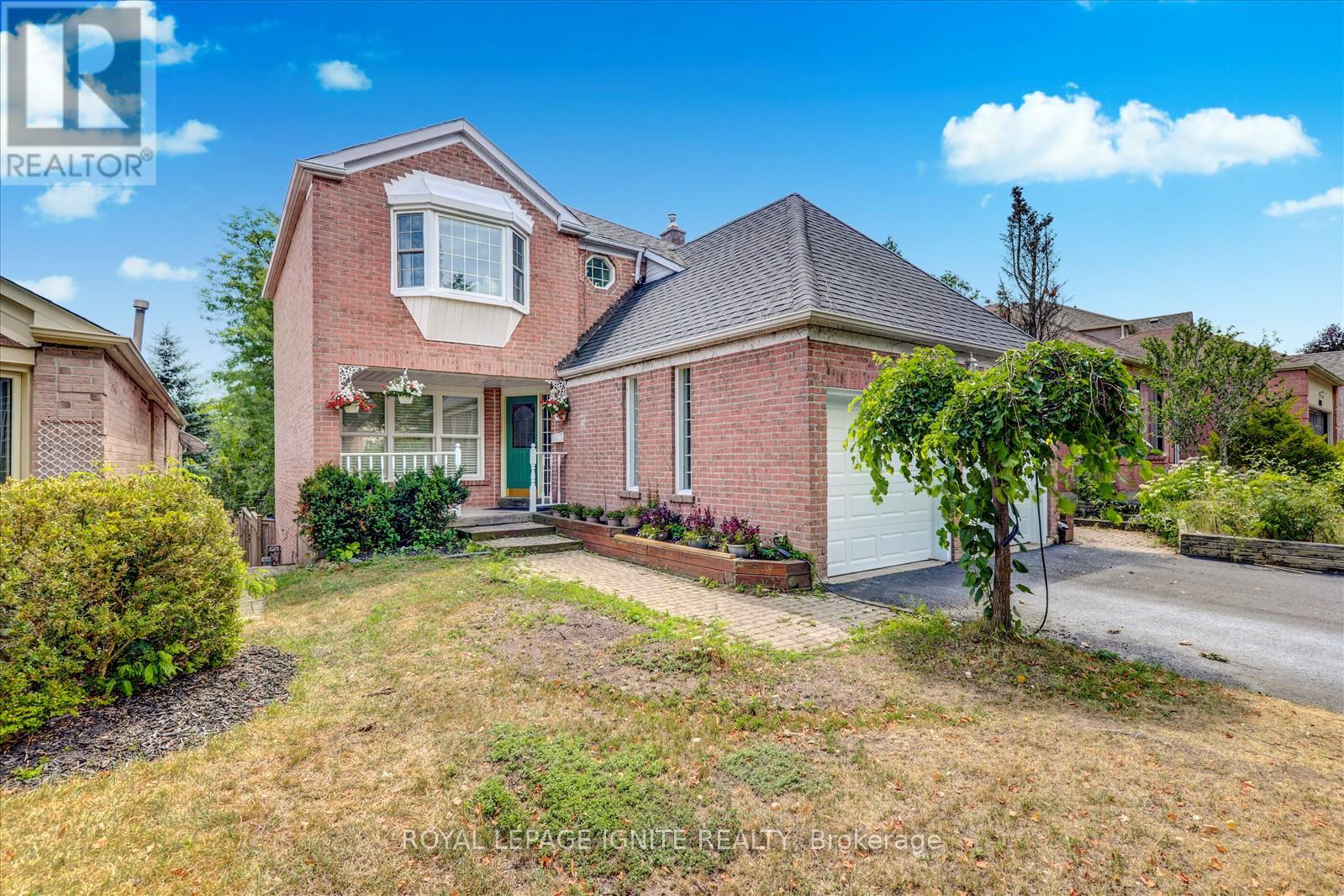Bldg 2 - 11840 Keele Street
Vaughan, Ontario
A Modern And Spacious Freestanding Office With 1400SF Of Well-Designed Space. The Office Layout Consists Of Six Rooms, Open Concept, To Easily Adapt To Your Business Needs. The Interior Boasts Tile, Hardwood Flooring, And Fresh Paint, Creating A Professional And Inviting Atmosphere. Stucco Exterior And Floor-To-Ceiling Windows Offer Lots Of Natural Light For A Positive And Productive Work Environment. The Lease Includes All Utilities, Providing You With The Convenience And Ease of Managing Your Monthly Expenses. Access To 3pc Bathroom W/Shower. Located Within A Fully Gated Secure Yard With Surveillance. This Office Space Is Suitable For A Productive Work Environment And/Or An Excellent Showroom To Display Your Products And Services. Truck And Trailer Parking Also Available Onsite. (id:60365)
7466 11th Line
Essa, Ontario
Top 5 Reasons You Will Love This Home: 1) Host with style in a chef-inspired kitchen where luxury and function unite, featuring Viking professional fridges, a sleek Dacor gas range, and a built-in coffee station, this stunning space is ideal for everything from relaxed mornings to upscale dinner parties 2) Step into your private backyard oasis, complete with an above-ground pool, a soothing hot tub, and a custom armour stone firepit, perfect for summer days and cozy evenings, all within a fully fenced yard with a garden shed for effortless organization 3) Designed for entertaining, the walk-up basement includes a wet bar, pool table, dart board, and built-in beer keg taps, an ultimate hangout zone that flows seamlessly into the backyard for easy indoor-outdoor enjoyment 4) At the end of the day, unwind in the serene primary suite featuring a custom-built-in closet and modern 2-piece ensuite, while two additional spacious bedrooms and a total of 2.5 bathrooms provide ample comfort for family and guests alike 5) Set on a peaceful country lot, this home is filled with high-end finishes, a striking fireplace, and thoughtful touches throughout, offering a warm, refined escape from the everyday. 1,459 above grade sq.ft. plus a finished lower level. Visit our website for more detailed information. *Please note some images have been virtually staged to show the potential of the home. (id:60365)
1983 Innisfil Heights Crescent
Innisfil, Ontario
If you are looking for a Prestigious Location in Innisfil, then you have found it, on 2.5 Acre Estate Lot backing on to Greenbelt. 4 large bedrooms, 4 bathrooms, 2 Storey with a Walk-our Bsmt. 5 Car Garage plus a Carport. A 22ft X 46ft inground Heated, Salt Water Pool. Landscaped. Bsmt partialy finished with a 2pc Bath, second Gas Fieplace set in a Beautiful Stone wall and walk-out to rear yard. Rarely a Home comes up for Sale in this Prime Location! (id:60365)
2086 Solina Road
Clarington, Ontario
This stunning custom-built home sits on a spacious 10.56-acre lot, offering an incredible opportunity for future development, thanks to its prime location next to the proposed 418 to 401 & 418 to 407 highway link. The property combines country living with potential investment value, making it a rare find. Inside, the home features a bright and inviting family room with a wood-burning fireplace, an impressive 18-foot cathedral ceiling, and a walk-out to a 50-foot wooden deckperfect for entertaining. The eat-in kitchen is both functional and stylish, with a built-in stove in the center island, a handy computer nook, and direct deck access. Formal living and dining rooms add elegance, each with French doors and hardwood floors, while the master bedroom includes a semi en-suite bathroom for added convenience. The fully equipped basement provides extra living space, and all window coverings are included for a move-in-ready experience. Additionally, the property benefits from reduced taxes due to its current farm designation, adding to its appeal. Dont miss this chance to own a versatile property with endless possibilities (id:60365)
1007 Maury Crescent
Pickering, Ontario
Beautifully updated 2-storey detached home in a prime Pickering location! Steps to shopping malls, French schools, parks, and transit. Enjoy a newly renovated kitchen and bathroom, double garage, and a private backyard with a swimming pool. Bonus: walk-out basement with income potential. Ideal for families or investors. Dont miss this opportunity! (id:60365)
7 Blytheway Gate
Ajax, Ontario
Welcome to this Beautiful, Spacious Freehold Townhome! Discover this bright and impeccably maintained 3-bedroom, 3-bathroom freehold townhome, built by Great Golf and proudly owned by the original owners. Offering 1,622 sq ft of thoughtfully designed living space, this home blends comfort, functionality, and charm. The main floor features an open-concept Living and Dining Room with a large bay window that fills the space with natural light. The spacious eat-in kitchen is equipped with stainless steel appliances and a center island, flowing seamlessly into the Family Room perfect for both entertaining and everyday living. From the attached garage, a convenient mudroom leads to a side entrance and a private, fully fenced yard and patio, ideal for outdoor gatherings and relaxing evenings. Upstairs, the generous Primary Suite includes a 4-piece ensuite with a luxurious corner soaker tub and separate shower. The second and third bedrooms are both bright and spacious, complemented by a large main 4-piece bathroom. The huge, unspoiled basement offers excellent potential, with roughed-in plumbing already in place for an additional bathroom, along with a laundry area and ample storage space. This home has been thoughtfully updated with a new roof completed in 2023 and a new air conditioning unit installed in 2022. Additional features include an osmosis water filtration system and a central vacuum with attachments. Ideally located within walking distance to parks, schools, and shops, and close to public transit and major highways, this exceptional home is a must-see! (id:60365)
1105 Tillison Avenue
Cobourg, Ontario
This home boasts over 2100 sqft of living space, including a finished basement! Nestled in Cobourg's sought-after Terry Fox School neighborhood, this charming all-brick raised bungalow is designed for comfortable family living and entertaining. With a total of 4 bedrooms, 2 on the main floor and 2 more in the fully finished lower level, there's plenty of room for families, guests, or a home office setup. Featuring 2 full baths, the home offers an inviting layout with gleaming hardwood and ceramic floors. Professionally painted and cleaned, it's move-in ready for its next owners.The bright eat-in kitchen offers ample cupboard space, custom pull-out shelving, and a walkout to a large deck, perfect for hosting BBQs and gatherings. The lower level showcases a cozy family room with a gas fireplace, ideal for relaxing evenings. The private, fully fenced backyard provides a safe space for kids and pets, complete with a powered shed for extra storage or hobbies. With oversized closets and thoughtful design throughout, this home combines functionality with charm.Don't miss this opportunity to call it yours! Close to top-rated schools like Terry Fox Public and St. Mary Catholic Elementary, as well as Donegan Park with sports fields, a playground, and access to the Cobourg Waterfront Trail. Minutes from Northumberland Mall and downtown Cobourg's boutiques, cafes, Victoria Beach, and Marina. The Cobourg Community Centre offers fitness programs, skating, and year-round events, making it perfect for families and active lifestyles. (id:60365)
7 Wallace Avenue
Caledon, Ontario
Welcome to 7 Wallace, a charming home built in 1890 and lovingly cared for by the same family for over 60 years. Full of warmth and original character, this timeless property features vintage wood floors, tall ceilings, and beautiful period details throughout. Ideal for couples or families looking to put down roots, the home offers a rare opportunity to blend history with your own modern vision through thoughtful upgrades. The property sits on a generous lot with a large, private yard perfect for outdoor living, gardening, or play. A detached garage offers ample storage space for vehicles, tools, or hobby gear, while a picturesque garden shed adds both function and charm to the backyard setting. Located in the heart of Palgrave, a quaint and tight-knit community known for its scenic trails, conservation areas, and small-town feel, the home combines peaceful country living with easy access to local amenities, schools, and nature. Enjoy being a short walk from Caledon Hills Brewing Co., a beloved local hot spot housed in a restored 19th-century church, and the highly sought after Palgrave Public School. Whether you're drawn to the historic charm or the potential to make it your own, 7 Wallace is an ideal setting for those seeking space, tranquility, and a true sense of community. (id:60365)
1607 - 181 Huron Street
Toronto, Ontario
Location, location, location! Design Haus Condo @ College & University! 1 minute walk to U of T! Highly Functional 1+Den Unit with Unobstructed View of CN Tower and Toronto Skyline ! Den with Floor to Ceiling window, bright and spacious, can be used as 2nd Bedroom. Large Windows Floor to Ceiling Providing an Abundance of Bright natural Sunlight. Quartz Counter top, stainless Steel Appliances, 100 walk score with Steps to Subway, U of T st.George Campus, OCAD, Major Hospital, T&T Supermarket Starbucks, Shops, Restaurants, China Town and much more! 9 ft ceiling, Built in high end Appliances, Laminate floor Throughout. Huge 108 sqft Balcony, rarely found in Downtown Condo to relax and enjoy the breathtaking panoramic view. (id:60365)
N2809 - 6 Sonic Way
Toronto, Ontario
Welcome to this bright, southwest-facing corner unit at Sonic Condos. Boasting 2 spacious bedrooms, 2 full bathrooms, and a well-laid-out 737 sq ft interior, this home is filled with natural light all day long. Enjoy stunning sunset views through floor-to-ceiling windows, a private balcony, and the comfort of included parking and locker.Located in an ultra-convenient area, just steps to the IRT and TC, and minutes from Shops at Don Mills, Costco, Real Canadian Superstore, restaurants, and more. This is a fantastic opportunity for end-users and investors alike. Tenanted but easy to show. Don't miss your chance to own this rare gem! (id:60365)
2113 - 50 Lynn Williams Street
Toronto, Ontario
Spacious Bachelor Suite in the Heart of Liberty Village! This unit features full size appliances, 4 piece bath, Ample cabinet space, two closets, ensuite laundry, and balcony with views of the lake! This well-maintained, pet-friendly building offers top-tier amenities, including an indoor saltwater pool, whirlpool, steam rooms, a state-of-the-art gym, and a newly upgraded party room with a caterers kitchen. Unwind at the buildings bar and outdoor BBQ patio, surrounded by a dynamic community of young professionals. Located just steps from the TTC, GO Train, 24-hour Metro, LCBO, restaurants, parks, coffee shops, and top retail spots, this condo is perfectly situated for urban convenience. (id:60365)
335 Lytton Boulevard
Toronto, Ontario
Experience unparalleled luxury at 335 Lytton. A thrilling blend of opulence and excitement across four stunning stories. Call it home w/5 bedrooms, 2 kit, an elevator & a car lift. The Indiana limestone facade and slate roofing highlight its timeless elegance. Enter through a grand entrance to discover a meticulously designed interior w/Lutron home automation, BIspeakers, & heated floors. The gourmet kitchen boasts Sub Zero, Wolf, and bosch appliances, complemented by a secondary service kitchen for added convenience. The primary suite offers an ethanol bio flame fireplace, steam shower, & custom closet organizers. The extraordinary basement features a bar w/ BI liquor display, chic wine room, spa area with steam shower and dry sauna, a gym with pivot glass doors, and an 80" linear gas fireplace. Outside, enjoy the landscaped backyard with a concrete pool, heated terrace, basketball court,& a fully equipped kitchen for alfresco dining. (id:60365)













