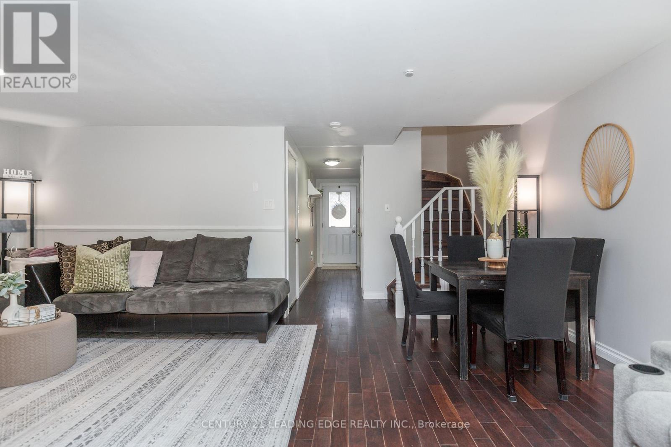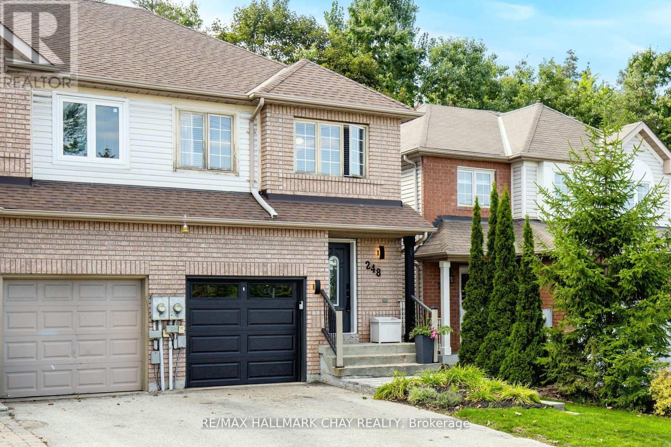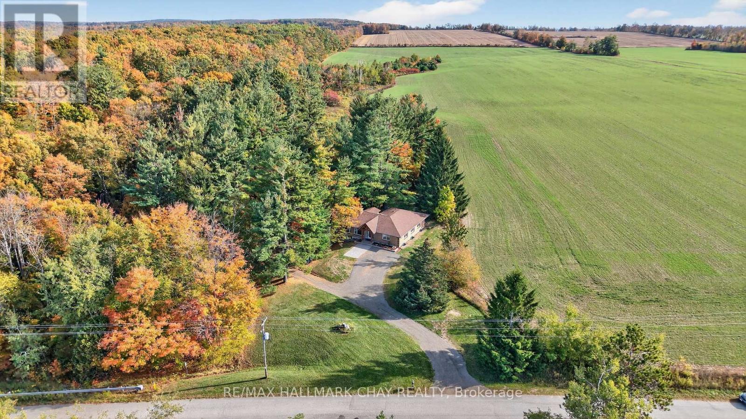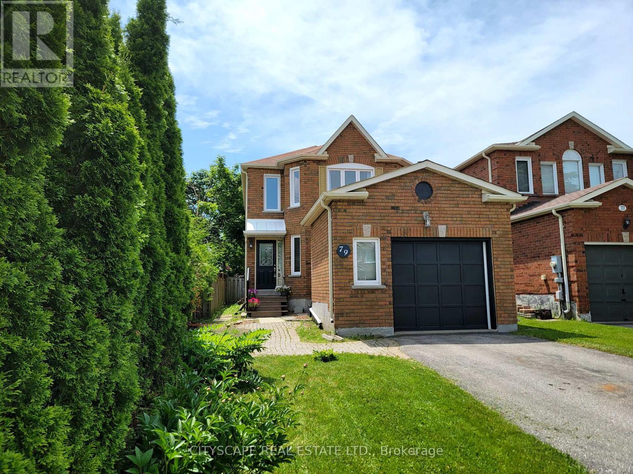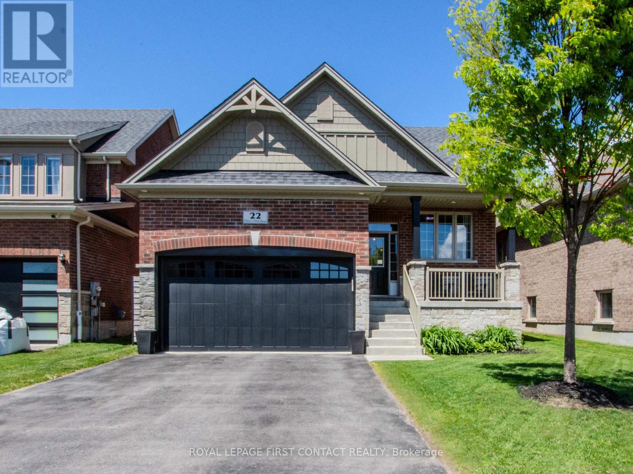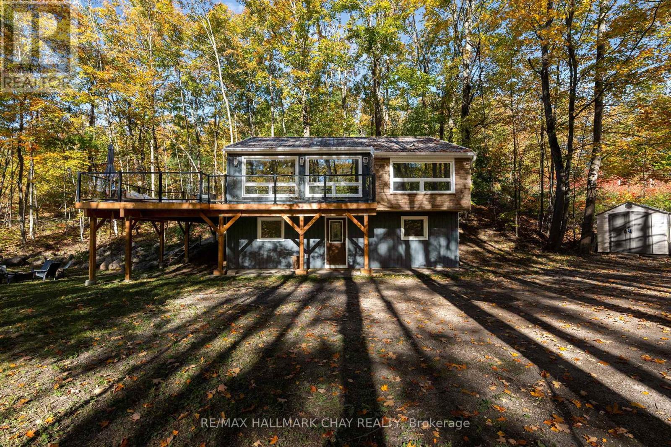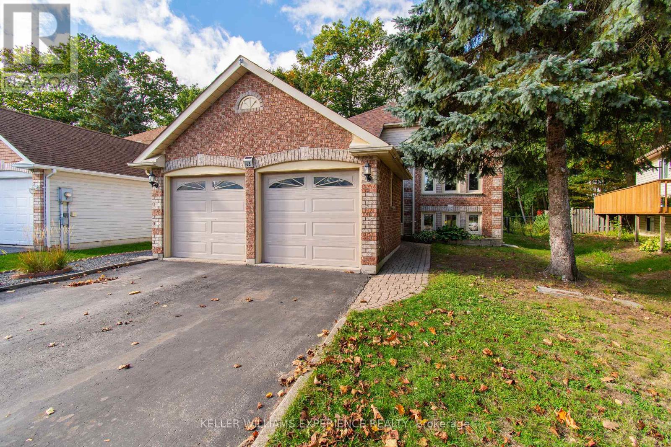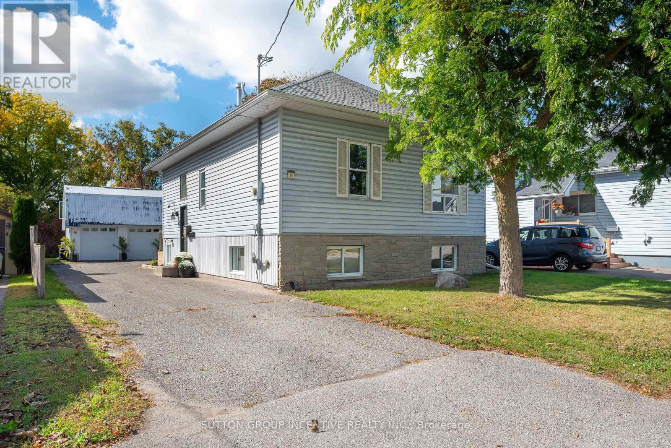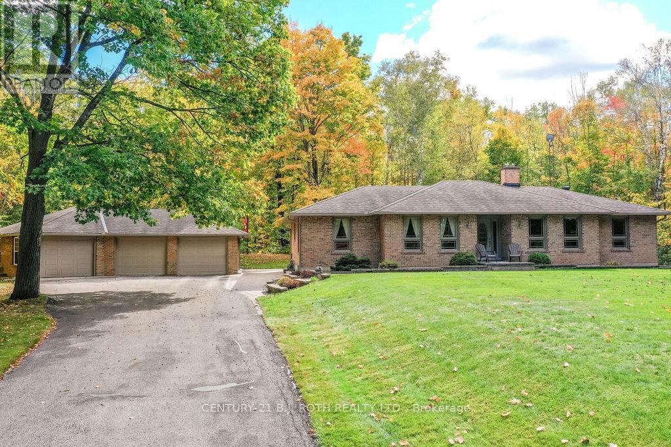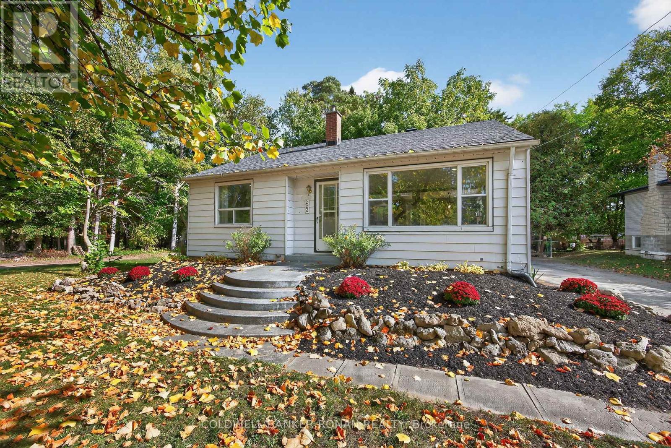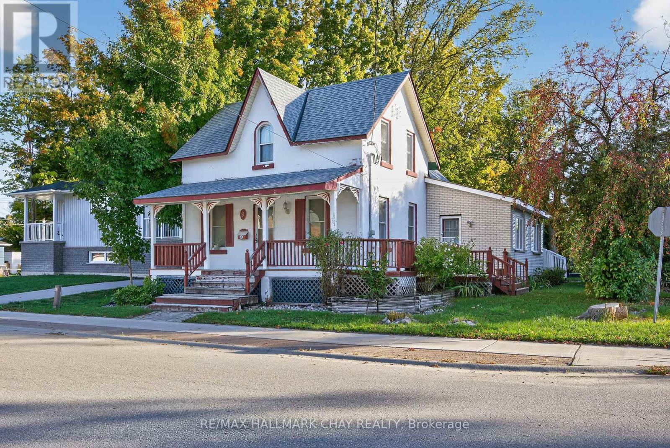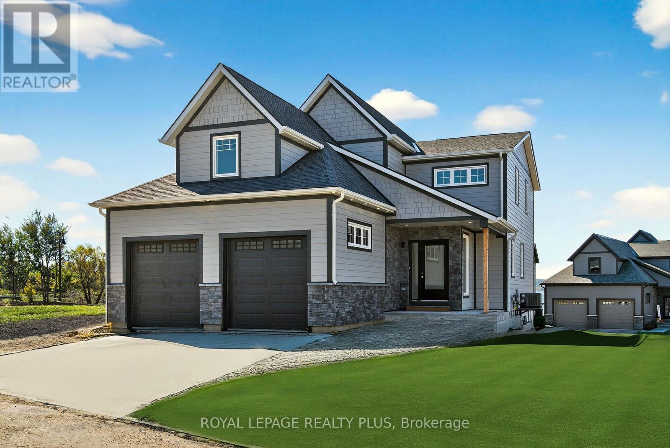14 Quail Crescent
Barrie, Ontario
**Unmatched value**Imagine yourself settling into this beautifully updated 3+1 bedroom, 3 bathroom condo townhome in Barrie's highly sought-after Ardagh community. A rare blend of comfort, style, and practicality. With over 1,200 sq. ft. above grade plus a partially finished basement, this home offers generous space for families or first-time buyers looking for lasting value. The main and upper levels feature 3/4 inch solid walnut hardwood throughout, lending warmth and character that elevate every room. The reimagined open-concept kitchen -unique in this complex-boasts over 15 feet of open countertop space, a view to the backyard right over the sink, plus a breakfast bar with room for 3, creating the perfect setting for cooking, conversation, and everyday life. Stainless-steel double-door fridge, stove, and range hood included. A cozy gas fireplace anchors the main floor living area, ideal for relaxing evenings or gathering with family. Upstairs, three bright bedrooms each feature upgraded double-door closets, while the primary suite offers his-and-hers closets and a private retreat to unwind at the end of the day. The updated main bath carries a clean, modern design. The basement adds a fully finished bedroom, 3-piece bath with shower/tub combo, and a partially finished rec/bonus room for flexible use. Step outside to your private backyard patio,perfect for BBQs, quiet mornings, or peaceful nights under the stars. Enjoy the lifestyle that comes with access to an outdoor pool, tennis and basketball courts, sauna, gym, and party room. Maintenance fees include snow removal, lawn care, landscaping, and roof repairs for worry-free living. Located minutes from Hwy 400, top-rated schools, parks, trails, beaches, hospital, and shopping, this inviting home delivers both convenience and comfort in one of Barrie's most desirable neighbourhoods. See it today! (id:60365)
248 Ferndale Drive S
Barrie, Ontario
Location is everything and this updated semi-detached home is one of the best opportunities in Barrie! 3 bedrooms and 2.5 bathrooms in the Holly area backing onto a forest in the Ardagh Bluffs with 17 km of hiking trails and over 500 acres in total, just minutes from your home for walking pets and to enjoy nature. Over 1600 sqft of total space. Sharp curb appeal. No rear neighbors. *UPGRADES* include: Vinyl Plank and Engineered Hardwood Floors(2022). Furnace/AC(2023). Roof(2015). Garage Door(2024). Updated Kitchen(2022). All 3 Bathrooms Updated(2022). Accent Wall Panels and Wainscoting(2022). S/S Dishwasher(2024). S/S Stove and Microwave(2022). S/S Oversized Fridge(2015). Washer and Dryer(2023). Back Sliding Glass Door(2020). Front Door with Glass Insert(2021). Front Yard Stone and Landscaping(2025). Backyard Stone and Landscaping(2025). Rough in Basement Bathroom. 200 AMP Service. Garage Door Opener. Eco B Smart Thermostat. Perennial Garden Backyard. The best commuting location from Barrie to the GTA. Surrounded by top rated schools, parks and the newest amenities! (id:60365)
4687 Line 2 N
Oro-Medonte, Ontario
The Countryside Ranch Bungalow You Have Been Waiting Years For!! Welcome To This Beautifully Renovated Multigenerational Home Set On A Picturesque 160 Ft x 239 Ft Rural Property Surrounded By Farm Fields And Mature Trees. Offering Almost 5,000 Sq Ft Of Finished Living Space With A Walkout Basement, This Home Features Two Full Kitchens & Is The Perfect Blend Between Modern Luxury Living With A Peaceful Country Setting, Ideal For Extended Families Or Families With Older Children. Every Inch Of The Home Has Been Thoughtfully Renovated From Top To Bottom, Including New Custom Kitchens, All New Bathrooms, Flooring, Trim, Doors, Light Fixtures & Landscaping. The Chefs Kitchen Boasts Quartz Countertops, Stainless Steel Appliances, A Custom Backsplash, Centre Island, And Pot Lights. Open-Concept Living And Dining Areas Showcase Vaulted & Tray Ceilings, Massive Stone Fireplace, Large Windows, And Walkouts To The Deck, Perfect For Entertaining Or Enjoying Scenic Views. The Main Level Also Features A Spacious Primary Retreat With A Walk-In Closet, Spa-Like Ensuite w/Soaker Tub, Walk-In Shower, His/Her Sinks & Walkout To A Large 30ft x 12ft Deck Overlooking The Expansive Yard. The Walkout Basement Suite Offers Complete Autonomy With Its Own New Custom Kitchen, Renovated Living Areas, Large Bedrooms, Stylish Bathrooms, And Private Laundry, While Remaining Seamlessly Connected To The Main Home. Additional Highlights Include 12Ft Vaulted Ceilings On The Main Level, 8.5 Ft Ceilings In The Walkout Basement, Large Windows In Every Room, 25ft x 20ft Attached Garage w/9ft Doors, 2 Fireplaces, Multiple Walkouts To Decks & Patios & Absolute Privacy With No Immediate Neighbours. Minutes From Mount St Louis Ski Hill, Local Shops & Countless Walking Trails & Just a Short Drive to The Highway For Easy Commuting Between Townships. Private Country Homes Like This Don't Come Around Often Make It Your Family's Sanctuary For Generations To Come! (id:60365)
79 Weatherup Crescent
Barrie, Ontario
Nestled on a coveted, quiet street in West Bayfield, this stunning 3 bedroom family home offersthe perfect blend of comfort and privacy. Set on a fully-fenced, pool-sized lot that backs ontoserene green space with mature trees, it promises both tranquility and room to grow.The bright, modern kitchen features sleek stone countertops and stainless steel appliances,with a charming breakfast area that opens to a backyard oasis. The spacious layout includes aformal living and dining room, as well as an inviting family room complete with a wood-burningfireplace.The home offers three generously sized bedrooms, including a primary suite with a walk-incloset and a luxurious 4-piece ensuite bathroom. For added convenience, theres a second-floorlaundry room. A partially finished basement provides additional potential, while the unbeatablelocation rounds out this exceptional offering. (id:60365)
22 Oliver's Mill Road
Springwater, Ontario
Welcome to this immaculate brick and stone bungalow offering comfort, space, and style in a truly family-oriented setting. With 3 bedrooms and 2 full baths, including a private primary suite complete with spa-like ensuite, this home delivers both everyday ease and a touch of luxury. The heart of the home is the open-concept kitchen, dining, and great room perfect for entertaining or cozy family time. Soaring vaulted ceilings, abundant natural light, and a warm gas fireplace create a welcoming atmosphere, while the kitchen impresses with crisp white cabinetry, quartz countertops with waterfall edge, and modern finishes. Enjoy the convenience of main floor laundry, a spacious double garage, and a fully fenced backyard that stretches over 147 feet deep, ideal for outdoor play or future landscaping dreams. Across the street, you'll find a park, playground, and serene forested space, adding to the peaceful, community-focused vibe. The partially finished basement features a large rec room and offers potential for an additional bedroom/bathroom suite and generous storage space. This is a home thats been lovingly maintained and thoughtfully designed for modern family living... move in and make it yours! (id:60365)
1 Iroquois Ridge
Oro-Medonte, Ontario
Welcome to the community of Sugarbush. This beautiful home is nestled in the woods. Completely updated and turn key with a flexible closing. Perfect home or chalet for that ski family. Gourmet kitchen with granite counter tops and stainless steel appliances. Built in wine fridge and wine rack in island. Pantry with barn doors and a walkout out to the lovely deck with glass railings. Dining area with sliding doors and big picture windows that bring in lots of light and a beautiful nature view. The primary bedroom offers a wall of built clothing storage. Two updated full bathrooms on each level. Upgraded electrical pot lights and dimmers on switches. The walk in ground level has a gas fireplace with stone surround and offers two more bedrooms. The Recreation room is welcoming and open with a gorgeous custom built staircase. This home will not disappoint and shows 10+. Sweet water park is located down the road. Walking and biking trails throughout the subdivision. In that catchment area for the new Horseshoe Heights elementary school in Horseshoe Valley. Shed for storage and lots of parking. (id:60365)
68 Dyer Drive
Wasaga Beach, Ontario
Welcome to this spacious raised bungalow offering around 2300 sq ft of living space, just minutes from Canada's largest freshwater beach. This home combines an ideal location with a functional and inviting layout. The main floor features an open concept design highlighted by cathedral ceilings and large windows that fill the home with natural light. The living and dining areas flow seamlessly into the kitchen, with a convenient walkout to the deck, perfect for entertaining or enjoying quiet mornings outdoors. Two comfortable bedrooms and a full bathroom complete the upper level. The bright lower level offers exceptional additional living space with oversized windows, two more bedrooms, a full bathroom and a spacious living room with a cozy natural gas fireplace. Whether you need guest accommodations, a home office or a retreat for family gatherings, this level provides flexibility for every lifestyle. Set in a desirable area close to Schools, shopping and recreational activities, this home is a perfect blend of comfort and location, this home is a must see. (id:60365)
87 Dunlop Street
Orillia, Ontario
Completely Renovated 2+1 Bedroom Bungalow over 1800sq/ft finished with Two-Storey Shop and In-law Apartment. Perfectly located, this home is just a 5-minute walk to the hospital and a 10-minute walk to downtown restaurants, Farmers Market and shops. This bright and fully renovated bungalow has been updated from top to bottom, with modern finishes throughout. The kitchen features new cupboards, quartz countertops, and a tile backsplash all SS appliances included, complemented by new flooring on both levels and numerous pot lights. The main floor bathroom, updated in 2024, includes new fixtures and a large walk-in shower. Finished lower level offers a spacious rec room and a primary bedroom with a walk-in closet. A generous size 5-piece bathroom soaker jet tub and walk-in shower is accessible from both the primary bedroom and rec room area. Laundry and furnace room area is equipped with a stainless steel washer and gas dryer. Set on a 45' x 165' lot, the property also features a large deck off Kitchen area and a two-storey Heated shop with a upper one-bedroom apartment including all appliances and Heat pump. ideal for In-law & guests. N/Gas BBQ hookup on deck. A rare find in the heart of Orillia. (id:60365)
1059 Birchcliffe Crescent
Severn, Ontario
Welcome to this meticulously maintained of over 2300-square-feet finished bungalow nestled on 2.58 acres of beautifully landscaped property in one of Severn's most desirable estate areas, just minutes from Orillia. Surrounded by mature trees, this home offers exceptional privacy and a true country setting with the convenience of nearby amenities.The residence features three bedrooms, two bathrooms, and a bright, open layout designed for both comfort and functionality. Tens of thousands of dollars have been invested in professional landscaping, creating an impressive outdoor retreat highlighted by a composite deck and a newer hot tub perfect for entertaining or quiet relaxation.The property's exterior has seen extensive upgrades, including new soffit with pot lights, fascia, eaves trough, vinyl siding on the back of the home and two sides of the garage, all new main-floor windows, a new back door and patio door, and a re-plumbed well system for peace of mind. The triple-car garage provides generous space for vehicles and storage, while the landscaped grounds and mature trees enhance the sense of seclusion and natural beauty.This exceptional Severn property blends quality, privacy, and thoughtful updates in a location thats both peaceful and convenient ideal opportunity for those seeking refined country living minutes from town. (id:60365)
223 Louisa Street
Clearview, Ontario
The perfect balance of comfort, convenience, and small-town charm. Welcome to 223 Louisa Street in Stayner, a charming home with nice curb appeal in a quiet neighbourhood. The generous sized lot with landscaped front gardens, mature trees, and hedge add privacy and create a welcoming first impression. Step inside to an open-concept main living area thats bright and inviting. The kitchen features warm wood cabinetry, an extra-large stainless steel sink, and a walkout to the backyard deck. The living room is filled with natural light from the large bay window, creating a comfortable space to relax. On the main floor you'll find hardwood flooring, two bedrooms and a four-piece bathroom with tile flooring and a tiled tub surround. The partially finished basement offers even more living space potential with an additional bedroom, two large bonus rooms, and a laundry room. With the subfloor and drywall already in place, it's ready for your finishing touches. Outside, enjoy a long driveway allowing for ample parking, new deck, a stone patio, and space to garden, play, or simply unwind. This home is within walking distance to downtown shops and dining, the community centre, community outdoor pool, schools and local parks including Clearview EcoPark and Dog Park. A must see! (id:60365)
9 Maria Street
Springwater, Ontario
Welcome To 9 Maria Street, Elmvale -A Charming Century Home Built In 1890, Offering A Unique Blend Of Historic Character & Modern Functionality. This 2+1 Bedroom, One-Bath Residence Features 1,973 Sq. Ft. Of Above-Grade Living Space With A Full Family & Dining Room, Providing A Spacious & Flexible Layout Suited To A Variety Of Lifestyles. The Home Also Includes A Legal-Height, Partially Finished Basement Spanning 1,167 Sq. Ft., Offering Ample Room For Storage, Or Future Living Space. Original Details Add Warmth & Personality, While Recent Updates Such As A New Furnace (2025) & Roof (2021) Deliver Comfort, Efficiency, & Long-Term Peace Of Mind. Ideally Located Just Steps From The Elmvale Arena, Queen Street, Local Parks, Foodland, Elmvale District High School, & Community Landmarks Such As The Elmvale Springwater Artisan Well, Annual Fall Fair & Maple Syrup Festival, This Property Combines Small-Town Charm With Everyday Convenience. Don't Miss This Rare Opportunity To Own A Piece Of Elmvale's History With Room To Grow And Make It Your Own. (id:60365)
10 Magazine Street
Penetanguishene, Ontario
Stunning Detached home on premium pie-shaped lot with water views from many windows. Tecumseh "C" Model Home loaded with upgrades and extras; Primary bedroom with large 5-piece ensuite and walk-out to deck, additional 300 sq ft upgrade with 4th bedroom & additional 3 piece bath on upper level. Both levels offer 9' ceilings, 7" baseboards and 3" trim, oak staircase, upgraded 7" white oak engineered hardwood, porcelain tiles, quartz counters including upgraded Cambria on kitchen island and Primary ensuite. Chef's kitchen with centre island, ceiling height cabinets, lots of drawers and walk-in pantry for maximum storage. Sundrenched and flexible open concept layout provides ample space for family and entertaining. Walk out to covered deck from family room with walls of windows. Full unfinished basement with roughed in 3-piece bath and plenty of large above ground windows providing a bright open area to create your dream hangout space. Oversized garage with room for full size vehicles. Walk to historical Town of Penetanguishene, 8 minutes to Midland, 35 minutes to Barrie, 90 minutes to Pearson Airport. Close to Awenda Provincial Park, bike trail at your door with miles to explore on Tiny Rail Trail and beyond. Hike Simcoe Forest Tracts nearby. Play golf or pickle ball at walkable McGuire Park. Enjoy some of the best boating in Ontario; 30,000 Island Archipelago offers endless opportunities. Drop your kayak or paddle board in the Bay for a sunset ride over to Discovery Harbour. Enjoy the relaxed pace of life in a smaller community of friendly residents, abundant recreational options year round and within minutes of all amenities. Come check out the vibrant executive community of Champlain Shores with 2 private parks and rental docks for residents. (id:60365)

