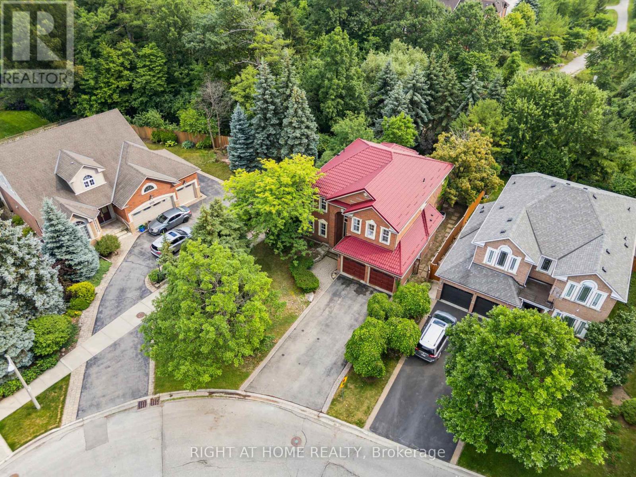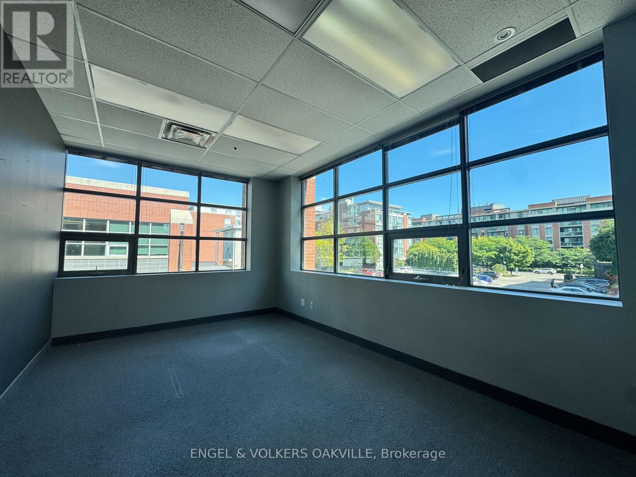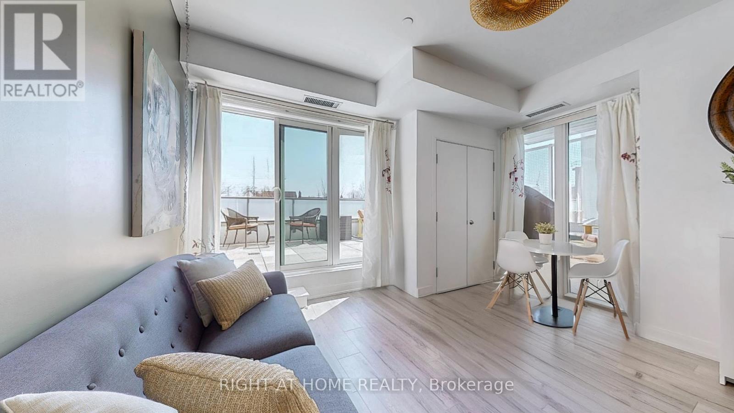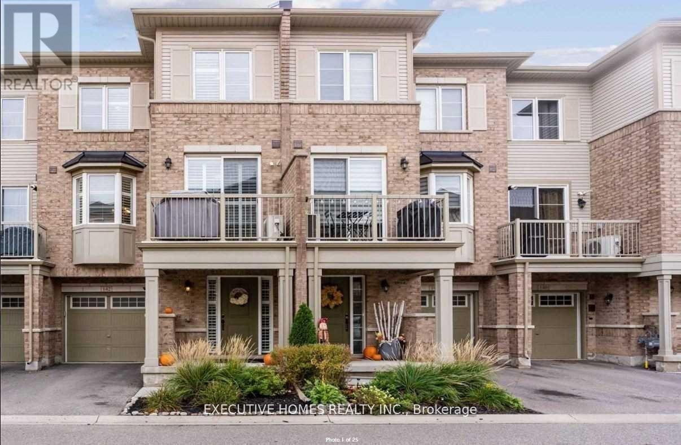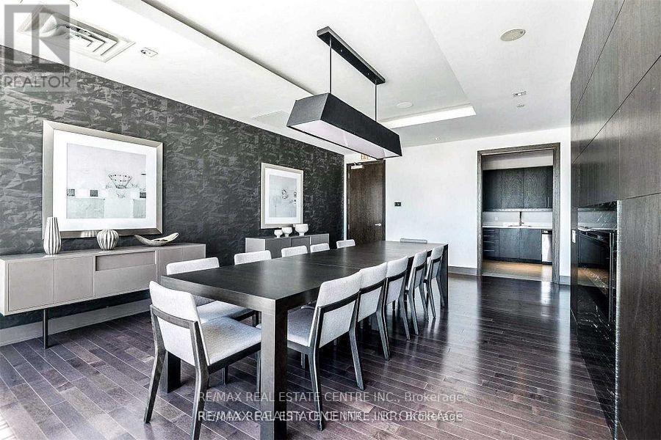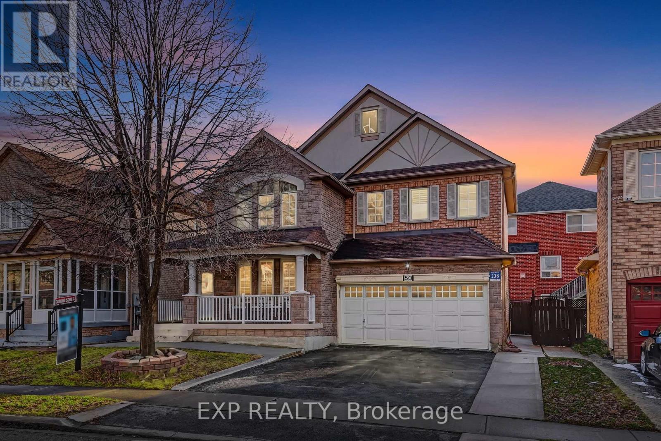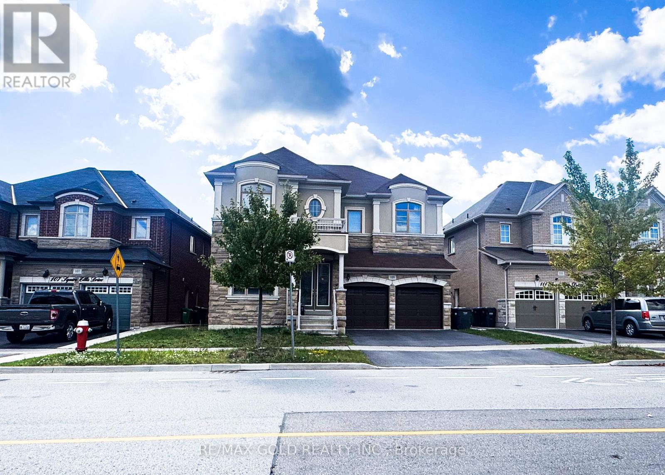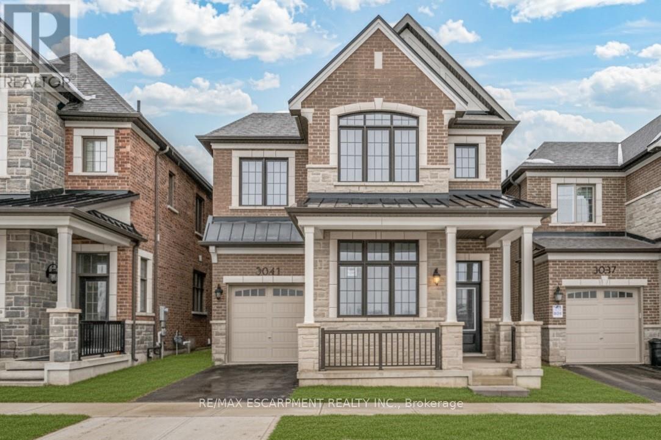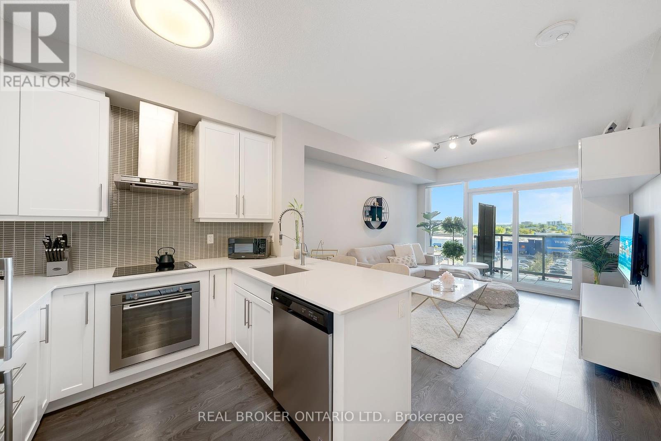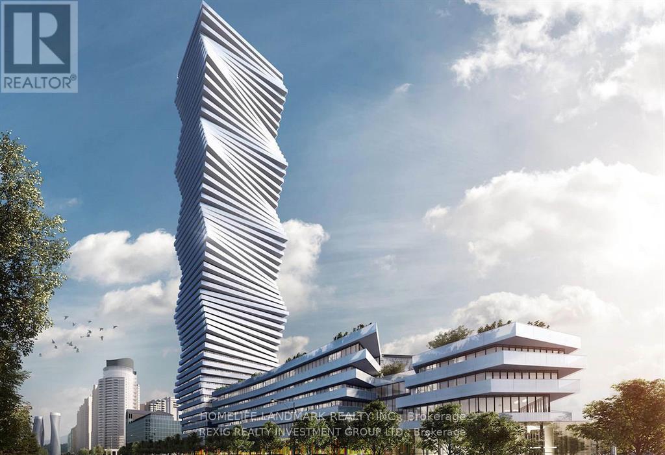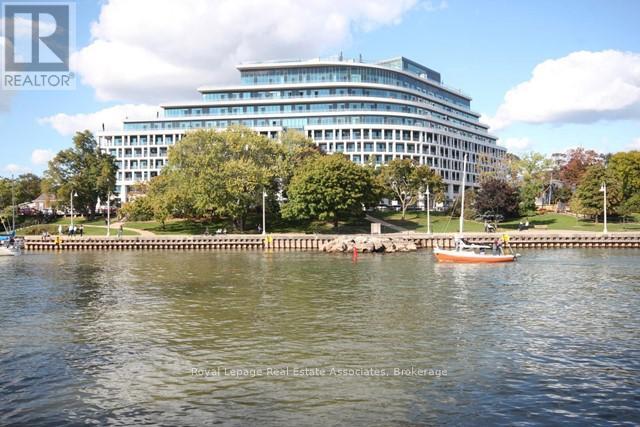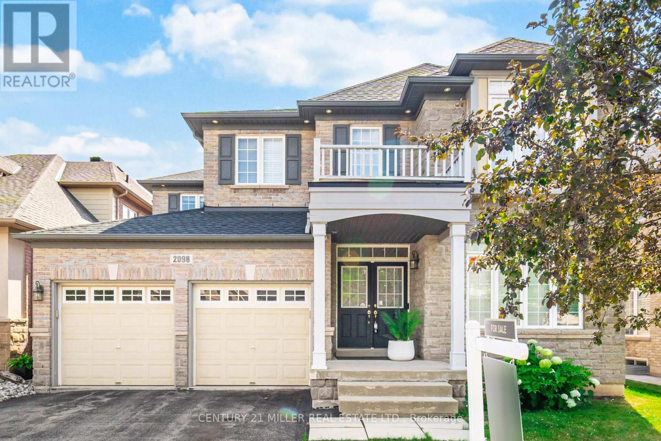2322 Woodridge Way
Oakville, Ontario
Amazing House in a well Established area of Oakville! Situated in the prestigious Iroquois Ridge North areaspecifically the Wedgewood Creek, quiet neighbourhood is famed for upscale detached homes, matured tree-lined streets, and ravine/pond green space. The propertys ravine lot connects you directly to this natural backdrop. Steps to top-rated Iroquois Ridge High School (five minute walk). Excellent access to parks, community centre, Oakville Trafalgar Hospital, shopping zones, and a diverse selection of restaurants. Quick drive to Hwy 403 & 407 & QEW makes travel to Toronto or Hamilton fast and easy.First floor has 9ft ceiling. Fully renovated kitchen featuring modern cabinetry, countertops, sleek appliances, and a stylish backsplash. Property Including freshly redone washroomslikely featuring contemporary fixtures and finishesfor a modern and elegant look. Cozy living spaces enhanced by a fireplace; plus a convenient main-floor laundry suite. Double-car built-in garage plus extended driveway space to park up to six vehicles comfortably. House With 4 bedrooms and 3 bathrooms, plus a family and dining areaideal for families or entertaining guests. Unfinished basement offers a blank canvasready to be customized to the owners preferences, whether as a recreation room, home gym, in-law suite, or income-generating unit. Long-lasting, low-maintenance metal roof offers exceptional protection, energy efficiency, and peace of mind for decades to come. (id:60365)
203 - 125 Lakeshore Road E
Mississauga, Ontario
Located in the heart of Port Credit, this bright and professional 1,610 SQFT corner office suite offers the ideal space for businesses seeking a great work environment in a professional building. The space features 3 private offices, a dedicated kitchenette, and 9 ft ceilings that create an open, spacious feel. Large windows provide plenty of natural light throughout, enhancing the workspace atmosphere. Common area washrooms maintained by the landlord. Perfect for Lawyers Office, Accountant office and other professional services. (id:60365)
202 - 385 Osler Street
Toronto, Ontario
Welcome to Suite 202 at The Scoop where modern living meets mindful design in the heart of Torontos vibrant Junction neighbourhood.This rare split 2-bedroom, 2-bathroom layout offers the perfect blend of functionality and flow, ideal for first-time buyers, young professionals, downsizers or growing families. The standout feature? A spectacular 450 sq.ft. private terrace with a gas line for BBQ your own serene outdoor oasis in the city, perfect for entertaining or simply unwinding after a long day.Inside, youll find a chef-inspired kitchen with quartz countertops, a sleek island for casual dining, and a stylish ceramic backsplash that ties the whole space together. The open-concept living area is bright and welcoming, designed for both comfort and conversation.This unit checks all the boxes for sustainable-smart living, and with only 72 boutique suites in the building, youll enjoy an elevated sense of community and privacy. TTC is right at your doorstep, and you're just minutes from Bloor GO Station, Black Creek Drive, and an endless list of trendy cafes, shops, parks, and local gems waiting to be explored.Suite 202 isn't just a condo its a lifestyle upgrade. Come experience this hidden gem in the Junction. Thoughtful design, unbeatable location, and a one-of-a-kind terrace this is home. (id:60365)
142 - 165 Hampshire Way
Milton, Ontario
Great Property.Beautiful Freehold Townhome In Sought-After, Family Friendly Community. Main Level Offers A Sun-Filled Open Concept Living/Dining Area With 9Ft Ceilings, Hardwood Floors & Walkout To Balcony; Kitchen With Granite Counters & Stainless Steel Appliances. On The Upper Level Are A Spacious Master With His/Her Closets & 4-Pc Ensuite; Plus Another Good-Sized Bedroom & 4-Pc Bath. Large Foyer Entry With Access To Garage. Close To 401, Go, Transit, Shops, Parks & More. (id:60365)
2203 - 4011 Brickstone Mews
Mississauga, Ontario
Open Concept, Spacious Living & Dining W Floor To Ceiling Windows With Nice View Of Mississauga City Center. Quartz Kitchen Counter With Stainless Steel Appliances. Walking Distance To Celebration Square, YMCA, , Central Library, Square One Mall, Restaurants, Shopping School, Transit, Easy Access To Hwy's And More (id:60365)
Main Level - 50 Marbleseed Crescent
Brampton, Ontario
If you are a family looking for a perfect home to Live then you have found one! This is a meticulously maintained 4 bedroom (MAIN LEVEL), 3 washroom detached home in a sought-after Brampton neighborhood. Situated on a rare 45 ft premium lot with over $30,000 in upgrades and 2200+ sq ft of finished living space. Features include cathedral ceilings, separate family and living rooms, cozy gas fireplace, carpet-free except stairs. Recently painted for a fresh, modern look. The spacious kitchen includes quartz countertops. Primary ensuite offers a standing shower and Jacuzzi tub. Tenants to pay 70% utilities. Concrete backyard patio and side walkway. Located steps from Brampton Civic Hospital, top-rated schools, shopping, transit, highways, parks. NOTE: WE DO CREDIT REPORTING - WE EXPECT RENT TO BE PAID ON TIME OR MOVE TO IMMEDIATE EVICTION PROCESS AT FIRST INSTANCE OF LATE PAYMENT. IF YOU ARE NOT A RELIABLE TENANT THEN PLEASE DO NOT BOTHER APPLYING. (id:60365)
Basement - 109 Squire Ellis Drive
Brampton, Ontario
Location, Location , Location.... Close to Schools, Plaza, Gas Station & Transit! 2 Bedroom Legal Basement Apartment freshly built, Separate Living Dinning, Kitchen. with one parking. (id:60365)
3041 William Cutmore Boulevard
Oakville, Ontario
Stunning, newer Mattamy home in North Oakville, Joshua Meadows area. Nestled in a desirable neighbourhood with excellent access to both Hwy 403 & 407 for easy commuting. This modern 4 bedroom, 2.5 bathroom home offers a spacious layout with 10 ceilings on the main floor. Featuring an open concept kitchen, a bright living room with a gas fireplace, and a large dining area, ideal for entertaining. Conveniently located main floor office directly off the front entrance. The primary bedroom is a true retreat, complete with a luxurious 5-piece ensuite and a walk-in closet. All additional bedrooms also feature walk-in closets, plus a convenient second floor laundry room. Beautiful upgrades throughout include hardwood flooring, hardwood & iron staircase, quartz countertops, and pot lights. The chefs kitchen is fitted with high-end built-in stainless steel appliances (fridge, stove, dishwasher), along with a washer and dryer. Available for occupancy November 1, 2025. (id:60365)
606 - 2087 Fairview Street
Burlington, Ontario
Welcome to Paradigm Condominiums! This stunning 1-bedroom+den, 2-bathroom suite is flooded with natural light thanks to floor-to-ceiling windows and its coveted southwest exposure. Enjoy a private balcony with open views, perfect for morning coffee or sunsets. Inside, you'll love the upgraded kitchen with quartz countertops, designer backsplash, stainless steel appliances, and modern white cabinetry. The den offers the perfect space for a home office, reading nook, or guest area. The primary bedroom includes a large closet and an ensuite. This condo comes with owned parking and a private locker - a rare find in Burlington! Paradigm offers resort-style living with 24-hour concierge & security, fitness centre & indoor pool, basketball court, sauna, and yoga room. Plus party rooms, guest suites and theatre room. You also have outdoor terraces for BBQ, kids' play area and even an outdoor run. Your condo fees include all this plus water & heat. Wow! Prime location for commuters; next to Burlington GO and transit, you're minutes to downtown, the waterfront, Mapleview Mall, shops, restaurants, and have quick access to the QEW/403/407. You'll enjoy living here. (id:60365)
2304 - 3883 Quartz Road
Mississauga, Ontario
Welcome to M City2, an architectural icon and proud winner of the 2024 CTBUH Award of Excellence Best Tall Building. This stunning 2-bedroom + den corner suite offers one of the most sought-after floor plans in the building, with a 290+ sq. ft. wrap-around balcony showcasing breathtaking 270 panoramic views of Mississauga City Centre, the Toronto skyline, and Lake Ontario. The den is enclosed with a sliding door and window, making it a perfect private office or flexible third room. Builder upgrades include 4 ceiling outlets for added lighting design options and premium upgraded tiles in both bathrooms for a sleek, modern finish. The open-concept kitchen, dining, and living areas create an elegant flow ideal for both everyday living and entertaining. Residents of M City2 enjoy a wealth of 5-star amenities, including rooftop terrace, outdoor swimming pool, basketball court, hotel-style concierge, children's playroom, meeting rooms, fitness facilities, and more. Located in the heart of Mississauga, this residence puts you steps from Square One Mall, Celebration Square, Sheridan College, Living Arts Centre, YMCA, library, T&T, restaurants, parks, schools, movie theatre, future LRT, and the GO Transit Terminal. This is your chance to embrace luxury, convenience, and urban living at its finest in an award-winning community. Don't miss out on this extraordinary condo at M City2! (id:60365)
426 - 11 Bronte Road
Oakville, Ontario
Experience luxury waterfront living in the heart of Bronte Harbour! Welcome to The Shores, one of Oakville's most sought-after condo residences, offering unmatched amenities, breathtaking lake views, and an exceptional lifestyle. This beautifully appointed 1-bedroom + den suite comes complete with 1 parking spot and a locker, perfect for professionals, couples, or downsizers seeking refined urban living by the water. Step inside and be impressed by the designer decor, open-concept layout, and modern finishes throughout. The kitchen features granite countertops, a stylish backsplash, stainless steel appliances, and a breakfast bar ideal for entertaining or everyday meals. The living room opens to a large balcony with a stunning panoramic view, perfect for morning coffee or evening relaxation. The den offers versatile space for a home office or guest area, while the spacious bathroom and bedroom provide comfort and style. Beyond your suite, indulge in resort-style amenities: soak up the sun at the rooftop pool, unwind in the hot tub or cabanas, host gatherings at the BBQ area, or relax indoors with access to a theatre room, billiards lounge, wine snug, party rooms, guest suites, gym, yoga studio, dog spa, library, and car wash station. Everything is designed to elevate your everyday life Located just steps from the lake, marina, parks, shops, restaurants, and trails, you'll enjoy the charm of Bronte Village and the peaceful beauty of the waterfront. With excellent transit options, great schools, and vibrant community amenities, this location truly has it all. Don't miss your chance to live in one of Oakville's premier waterfront communities. This is more than just a condo its a lifestyle. Book your private showing today! (id:60365)
2098 Wildfel Way
Oakville, Ontario
Monarch Built Nested in Prestigious Bronte Creek Community on a Quiet Neighbourhood . Gross Internal area almost 4356 Sq.ft with 9 ft . Open concept plan with Hardwood Floors in main and 2nd .Separate Living/Dinning room, Family Room with Gas Fireplace and W/O to the Yard Stone Patio backyard ,Den and 3 pcs Bathroom in main floor ,Kitchen with Maple Cabinets, Granite counter top with Back Slash, Breakfast bar with stainless steel Appliances. Primary Bedroom with Huge W/I Closet with 5pcs Ensuite .You will love the convenience of the Upper Level Laundry room .Walking Distance to best Oakville schools , Easy access to Oakville Hospital ,Go Station , Highways (403/Qew and 407 ) almost 45 min To Toronto 20 Min to Mississauga & Hamilton ,10 Min To Milton and Burlington .St.Mary Catholic School and Palermo,Garth web, St.Ignatius of Loyola,St. Bernadette . Fully Finished Basement with a recreation Room and 5th bedroom, with 3-piece bath. (id:60365)

