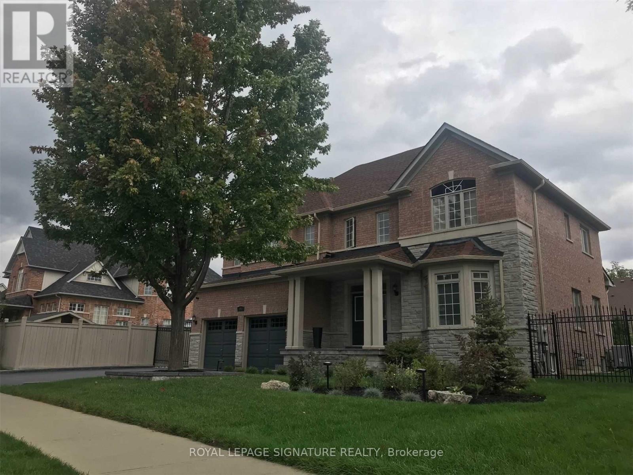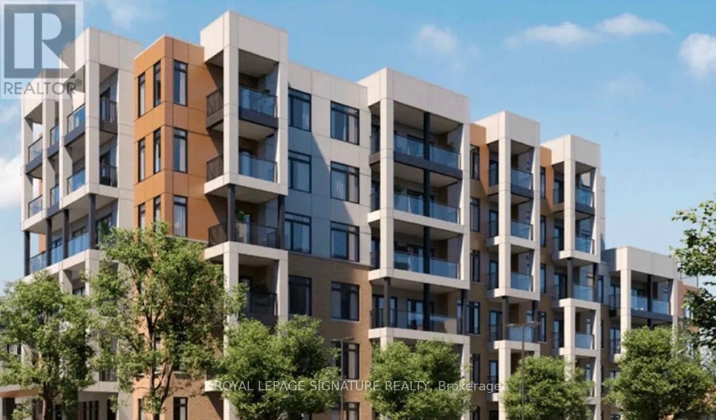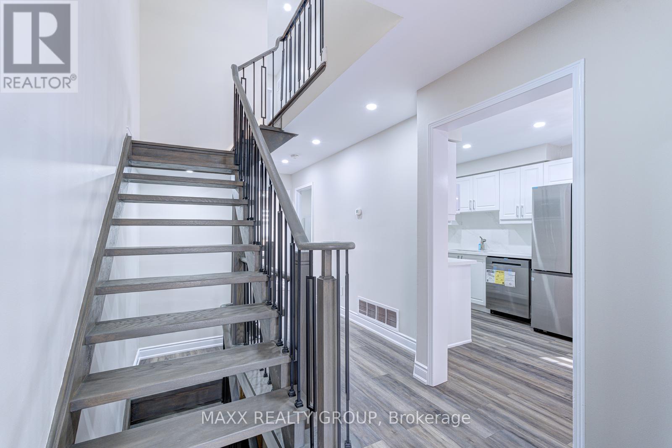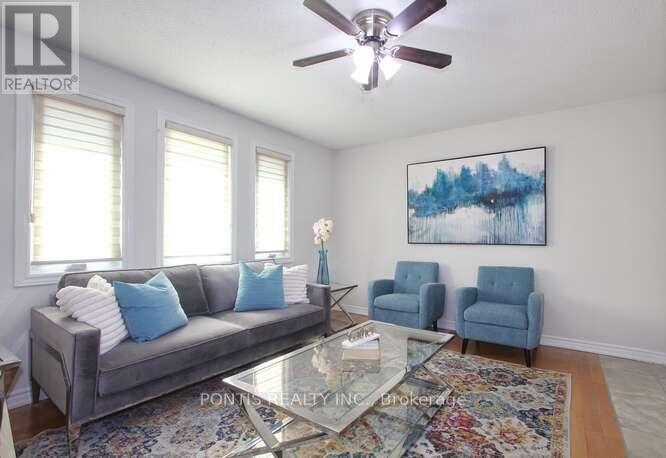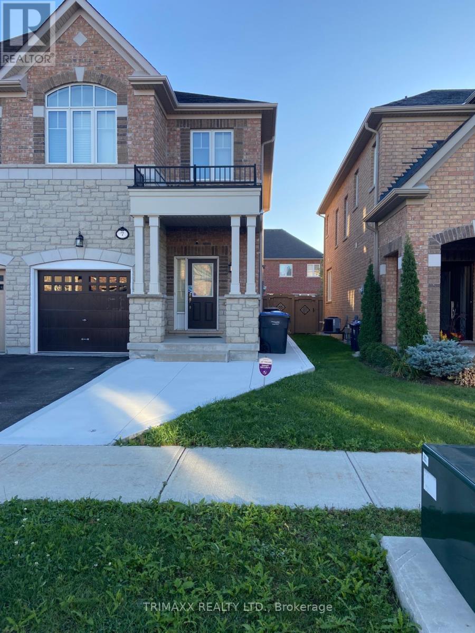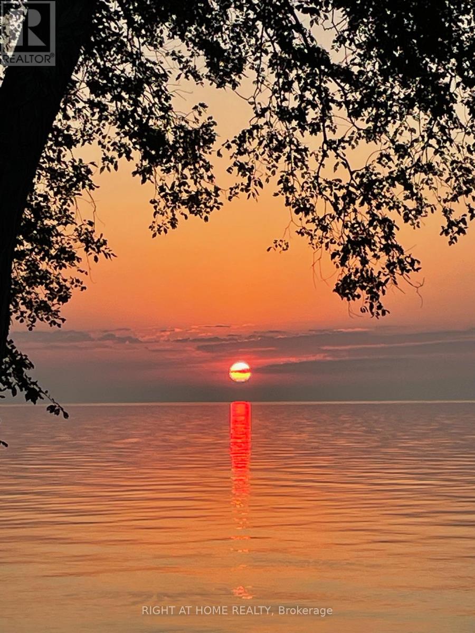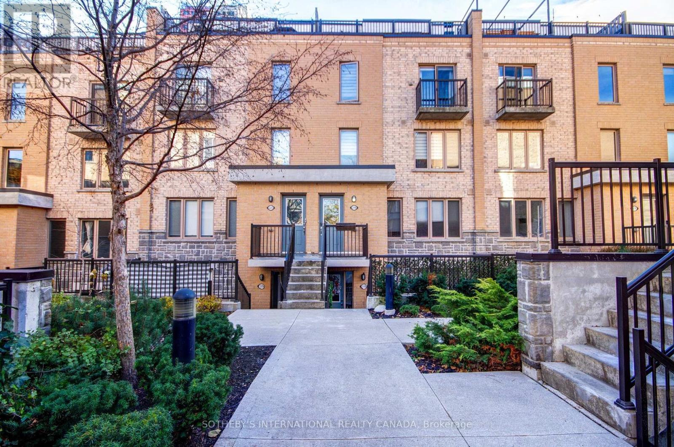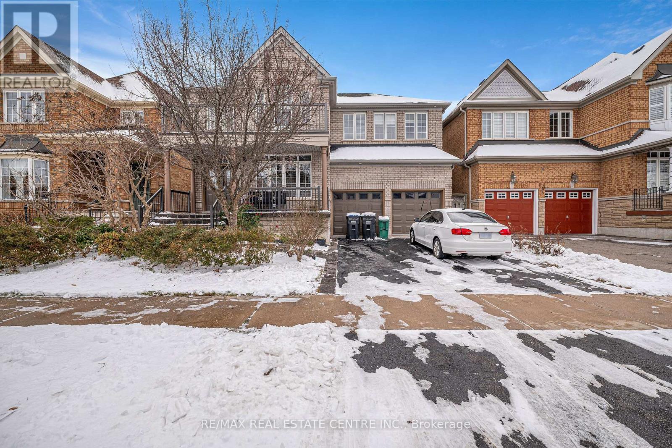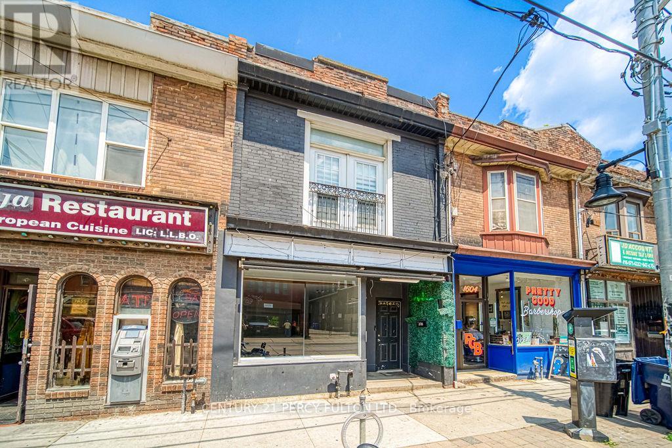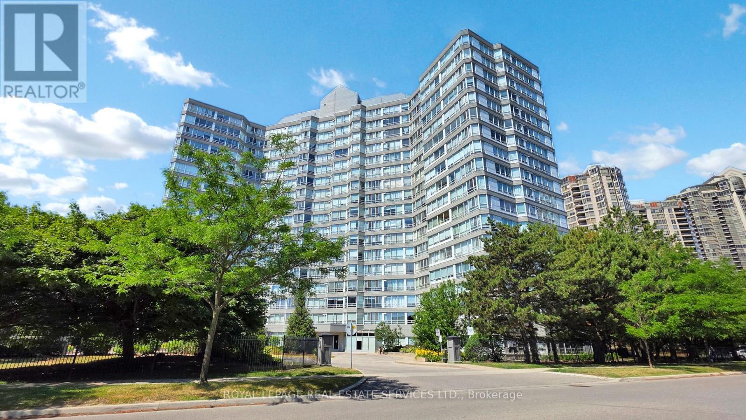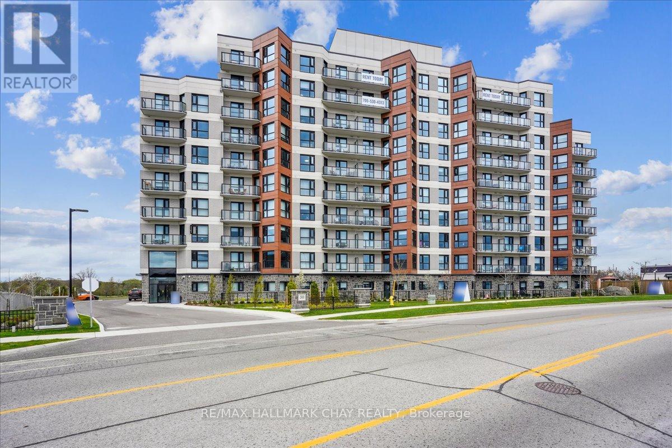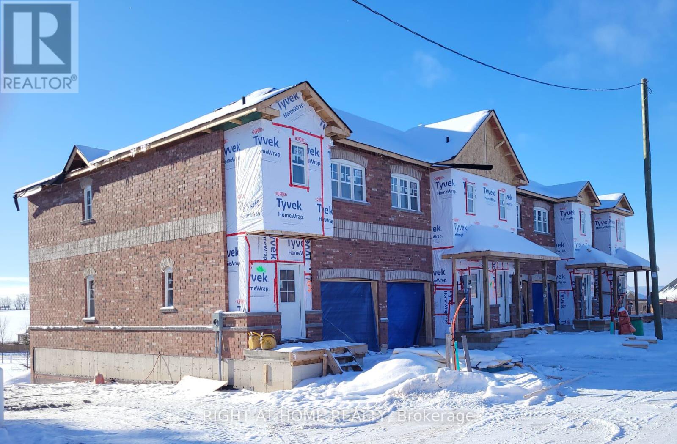Bsmt - 95 Valleycreek Drive
Brampton, Ontario
Welcome To This Beautiful 950 Sq Ft Bsmt Apt With A Separate Entrance! 2 Large Bedrooms, 1.5Bath. Gorgeous Finishes Include: High End Laminate & Ceramic Flooring With Pot Lights Throughout, Maple Wood Cabinets, Subway Tile Backsplash, Private Ensuite Laundry, Spacious Foyer With Coat Closet. Professionally Finished, This Is Not Your Regular Bsmt Apt! Close To Shopping, Schools, Transit, 427, 407; Quiet Neighbourhood With Executive Homes. (id:60365)
414 - 165 Canon Jackson Drive
Toronto, Ontario
Spacious And Functional 1 Bedroom + 1 Den Suite In The Newly Completed Keelesdale Community Built By Daniels. Open Concept Layout With Stainless Steel Appliances, Engineered Hardwood, And Large Windows That Fill The Space With Natural Light. Minutes To The Eglinton LRT, Highway 401, And Steps To Parks, Trails, Shopping, Transit, Restaurants, And Much More. Enjoy A Dedicated 2-Storey Amenity Building Featuring A Fitness Centre, Party Room, Co-Working Space, BBQ Area, And A Pet Wash Station. (id:60365)
109 Woodsend Run
Brampton, Ontario
This spacious 3-bedroom link home has been completely renovated in 2025 with modern finishes throughout. The brand-new kitchen features quartz countertops, a stylish backsplash, and never-used stainless steel appliances. All four bathrooms have been fully redone with state-of-the-art fixtures, while new flooring enhances the homes fresh, contemporary feel. The main floor offers a bright, open layout and extends to an oversized deck perfect for BBQs and outdoor entertaining with stairs leading to the backyard. The finished walk-out basement has a second city approved separate entrance and provides a large recreation room, an additional bedroom ideal for guests or in-laws, a workshop/storage area. Built to code with proper permits, the basement ensures peace of mind. Located close to Sheridan College, the Sportsplex, schools, shopping, and public transit, this home combines modern comfort with unmatched convenience. Move-in ready and designed for todays lifestyle! (id:60365)
72 Sheldrake Court
Brampton, Ontario
Wow its a Detached Home for the price of Semi On Quiet Court. Ideal for a family looking for a comfortable and Conveniently located close to schools, mall, transit, and amenities. Hardwood Floors Top To Bottom. Separate Living and Family Room, Renovated Eat In Kitchen, 3 Bed Rooms, 4 Bathrooms, Oak Staircase. Always Demanding Walkout Basement With 2nd Kitchen. Close To Hwy's. Walking Distance To Sheridan College, Shopping Malls And Transit. Roof approx. 5 year old, Furnace 2023. (id:60365)
Basement - 7 Vinewood Road
Caledon, Ontario
A beautifully legal finished 2-bedroom basement apartment (1 bedroom + 1 den) is available for rent in a quiet, family-friendly neighborhood. This bright and spacious unit features a private, separate entrance and a dedicated laundry area with brand-new, high-efficiency washer and dryer. The modern kitchen is equipped with all stainless steel appliances, ample counter space, pot lights, and a large window that allows for plenty of natural light. The interior is thoughtfully designed with a combination of elegant laminate and tile flooring throughout. The den offers flexible space, ideal for use as a home office, guest room, or additional storage. One single car parking space is included, and the property is conveniently located close to schools and essential amenities. This is an ideal home for a small family or working professionals seeking comfort, privacy, and convenience. (id:60365)
2680 Lake Shore Boulevard W
Toronto, Ontario
RARELY AVAILABLE! SPACIOUS FAMILY HOME, RIGHT ACCROSS FROM THE LAKE! Handsome, solid, 2 storey, detached home. ENTIRE home for lease, upper & lower. Nicely renovated, well-maintained, 3 +1 bedrooms, 2 bath, 2 kitchens, 2 laundries, large 160 feet-deep lot, child-friendly backyard for gardening & celebrating life's milestones. Best of all, this charming home is situated steps away from the water's edge! Note, this home offers potential for many uses to meet your growing family's needs. There is a separate entrance to a cozy, downstairs, fully finished, apartment - ideal for an in-law suite, granny flat, teenage hub, man cave, private gym, guest accommodation, art studio or home office. The open-concept chef's kitchen is updated with stainless steel appliances, granite counters & a breakfast bar. Two baths, one with huge glass shower. Hardwood throughout. Fireplace focal point in LR. Imagine waking up every morning to glimpse sparkling lake views from the upper bedrooms. Enjoy a fabulous waterfront lifestyle, like being on a holiday 24/7. Acres of parks, wildlife, nature, sailing clubs. Miles of shoreline, bike trails, walking paths and secret little beaches. Near Go Station. TTC at front door, easy highway access, near major Shopping Malls,15 minute drive to downtown Toronto. Be part of the vibrant, Lakeshore Village community. Stroll to shops, pubs, dining, fast-foods, LCBO, professional offices & close to schools & groceries. Long-term lease is possible. Professionally managed residence. Pets welcome. Tenant pays insurance, utilities, grounds maintenance. Don't miss this lovely home, a perfect place to raise your family and live the good life by the lake! (id:60365)
219 - 7 Foundry Lane
Toronto, Ontario
Contemporary 2+1 Bedroom Condo Townhome in Prime Toronto Location of Davenport Village! Beautifully maintained home featuring 2 spacious bedrooms plus a large 3rd-floor den-ideal as a home office, media, study, or optional 3rd bedroom. Includes 2 modern washrooms, with a renovated 2nd floor bathroom and custom light fixtures in both. Stylish kitchen boasting granite countertops, stainless steel appliances, custom shelving and breakfast bar. Bright open-concept living/dining area with hardwood floors and in-suite laundry and a separate closet. Second-floor primary bedroom offers a generous walk-in closet and private balcony with clear sight lines. Third-floor den/media room/3rd bedroom opens to an expansive private rooftop terrace - perfect for entertaining or outdoor relaxation. A rare offering with modern finishes, flexible living spaces, and clear views. Located steps to cafés, restaurants, parks, convenience stores, groceries, and pharmacy. Locker and Parking included. A must-see home that checks all the boxes! (id:60365)
3120 Velmar Drive
Mississauga, Ontario
This 4-bedroom home in Churchill Meadows offers separate living and dining areas with hardwood floors, a functional kitchen with granite countertops, a family room with a gas fireplace, and a main-floor office, along with a primary bedroom featuring a 5-piece ensuite and walk-in closets plus three additional bedrooms, a fenced backyard, and a double-car garage; located close to schools, parks, and major highways, available for possession from January 15, 2026, and two small families are considered. (id:60365)
1606 Queen Street W
Toronto, Ontario
Prime Parkdale/Queen West Mixed-Use Investment Opportunity! Exceptional vacant commercial/residential property located in the heart of one of Toronto's most sought-after neighbourhoods. The main floor features a high-visibility retail space with a finished basement, ideal for retail, office, or creative use. The second-floor apartment offers two spacious bedrooms, abundant natural light, and a walkout to a private rear deck-perfect for an end user or as additional rental income. A large solid block garage with rear lane access provides secure parking or extra storage space. Steps to Queen Street West and Roncesvalles Village shops, cafés, and restaurants. Queen streetcar at your doorstep and Lake Ontario nearby. A rare opportunity for investors or owner-occupiers seeking a versatile live/workspace in a thriving urban location! (id:60365)
1111 - 50 Kingsbridge Garden
Mississauga, Ontario
Luxury Condo for Lease in Mississauga. Experience upscale living just minutes from Square One Shopping Centre and the GO Station. This beautifully renovated corner suite is one of the largest units in the building featuring new laminate flooring, fresh paint, and a bright open layout. Enjoy two spacious bedrooms plus a solarium with breathtaking city views of Toronto. The building offers exceptional amenities, including an indoor pool, fitness centre, sauna, tennis and squash courts, 24-hour security, and more. Conveniently located near Highway 403, this suite includes two side-by-side parking spots and a locker for extra storage. (id:60365)
209 - 30 Hanmer Street W
Barrie, Ontario
Welcome to Bayfield Tower Apartments, modern living at its finest. Bright, airy and spacious open concept 1 bed, 1 bath 507 square foot suite. Lovely Northeast view, providing a clear view. This apartment boasts 9' ceilings, luxury vinyl plank and ceramic tile flooring throughout. An upgraded kitchen with stainless steel appliances, an over-range built-in microwave, quartz countertop. In-suite laundry for your convenience, along with central air conditioning and forced air heat, and plenty of natural light throughout. Fantastic amenities, including two rooftop terraces with gas barbecue's, social room provides for resident to host social gatherings or book your private event, 24/7 on-site management. You can rent an additional storage locker as well as bike storage for a monthly fee. 100% smoke free building, friendly community environment, pet friendly, assigned parking (rental), visitor parking, dual elevators. Ideally located in North Barrie, minutes to shopping malls, grocery stores, pharmacies, banks, restaurants, public transit, City recreation Centre, parks, golf, and more.Easy access to major highways. This suite is a must see! (id:60365)
17 Ravenscraig Place
Innisfil, Ontario
Welcome to 17 Ravenscraig Place, one of only 11 towns in this brand new quaint vacant land condominium community in Cookstown! This 3 bedroom, 3 bath townhome offers an open concept main level with Juilette balcony off the kitchen, a walk-out basement to the backyard, a large primary boasting a 4pc ensuite and walk-in closet, two additional bedrooms, plus 2nd floor laundry for added convenience! Decor finishes yet to be chosen so you can still choose upgrades and/or finish the basement to truly customize your home. Single car garage & private driveway. Overlooks park below. Luxury vinyl plank floors on main. The Village of Cookstown is Innisfil's little hidden gem, and dubbed "The Coziest Corner in Innisfil" for a reason. Great time to buy in growing Cookstown!! **EXTRAS** 7 min drive to Hwy 400 & Tangers Outlet Mall! 20 mins to Innisfil Beach Park for lots of family fun all year round! Quaint shops, restaurants, schools, places of worship, library, community centre, it's all at your fingertips! Monthly Condo Fees: $89.28 and include snow removal, garbage/recycling pick up, road maintenance. (id:60365)

