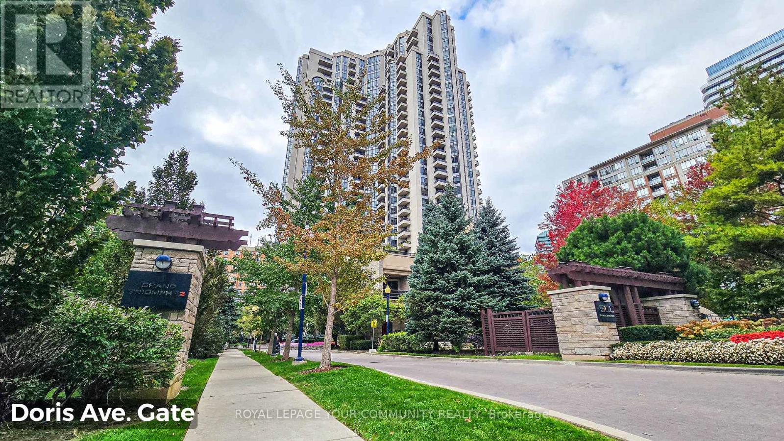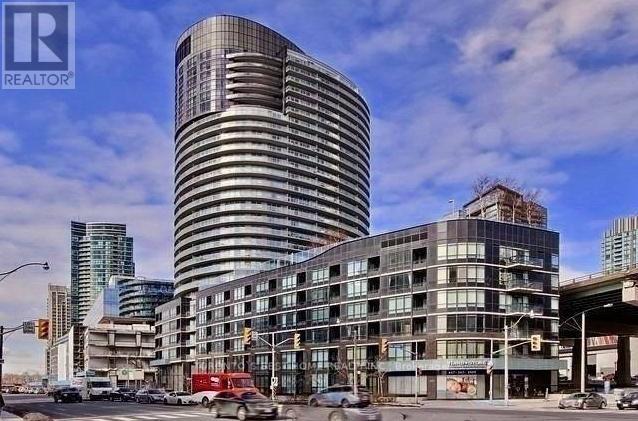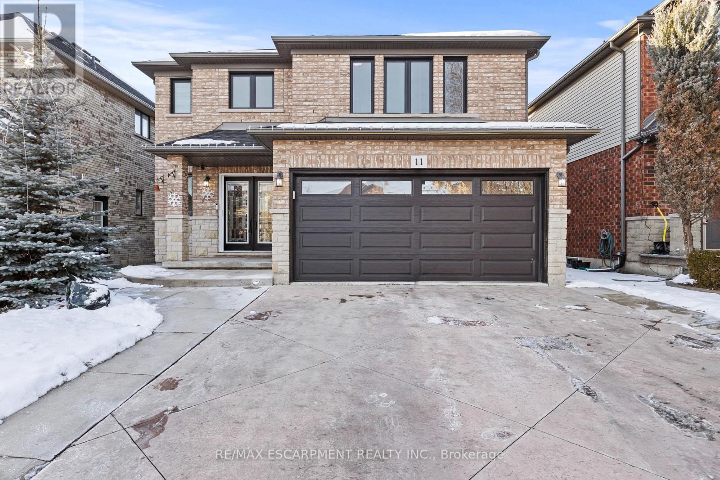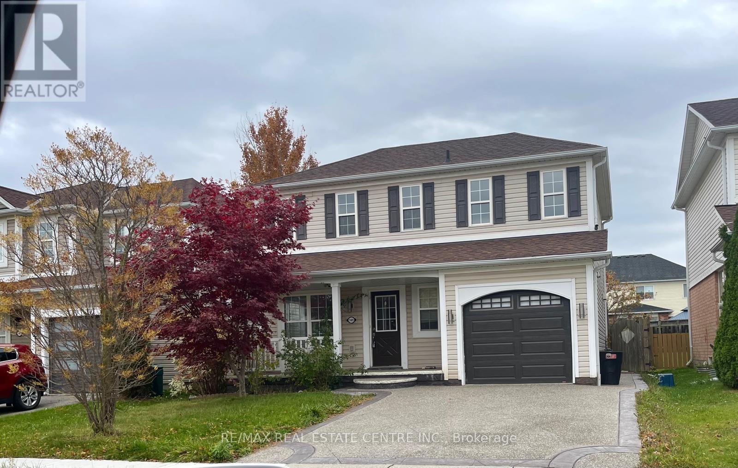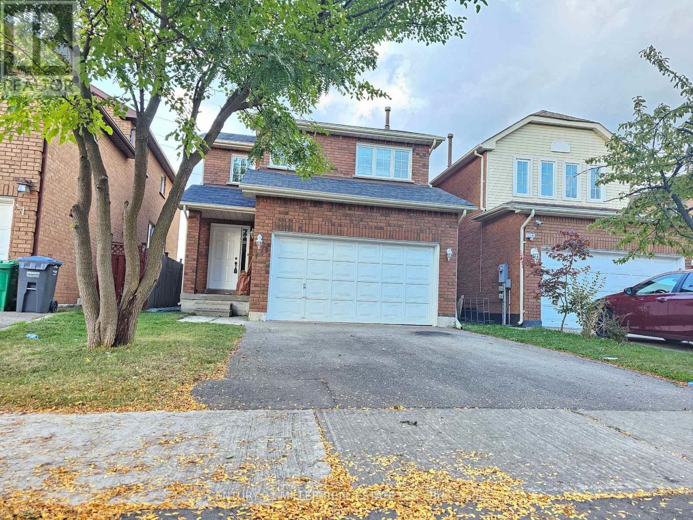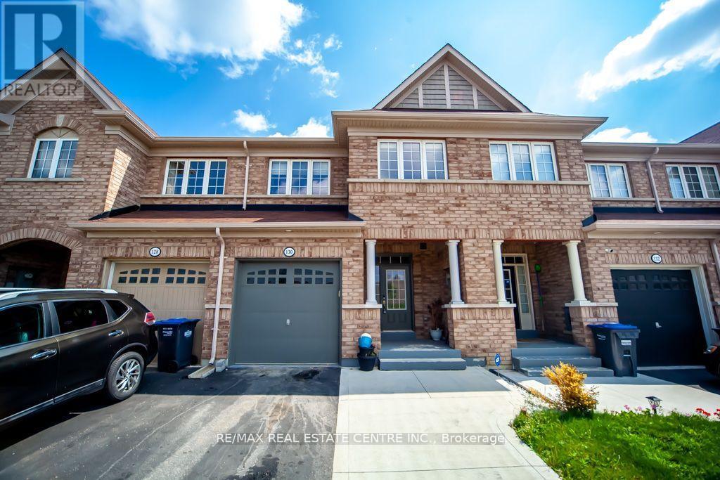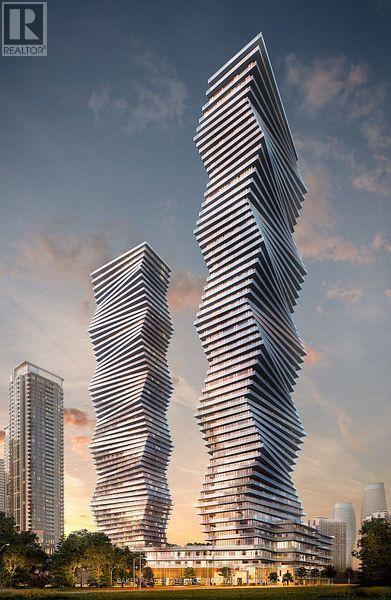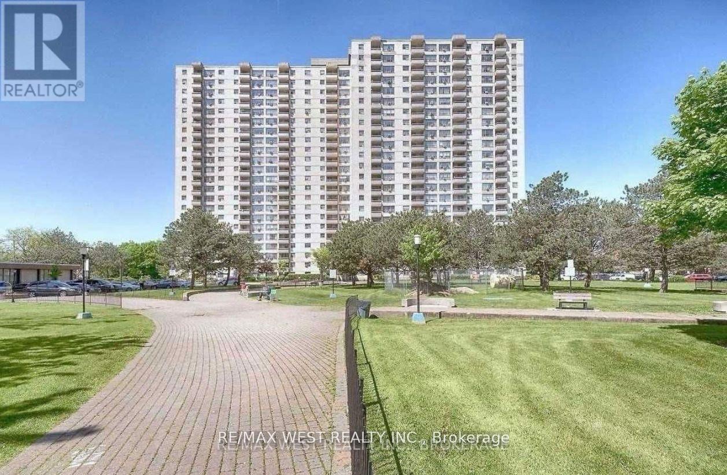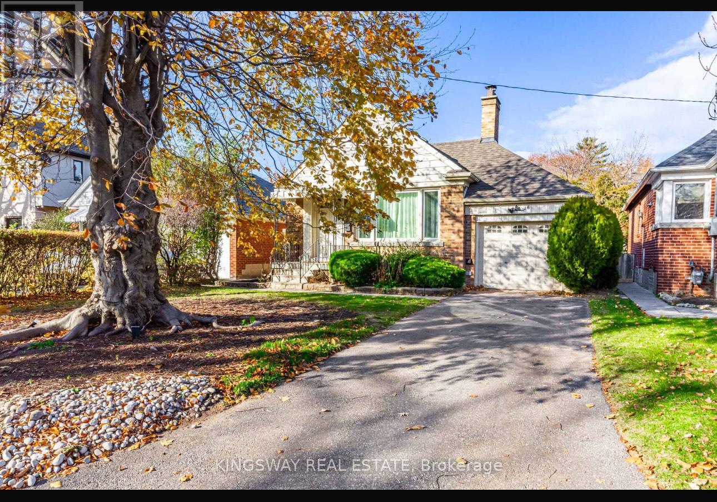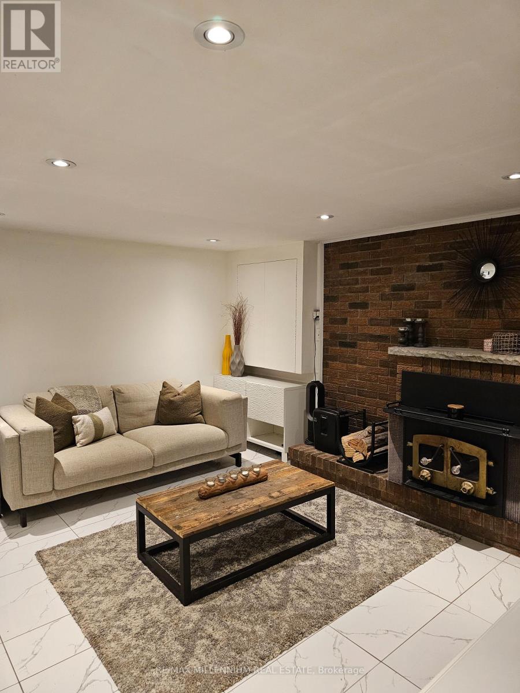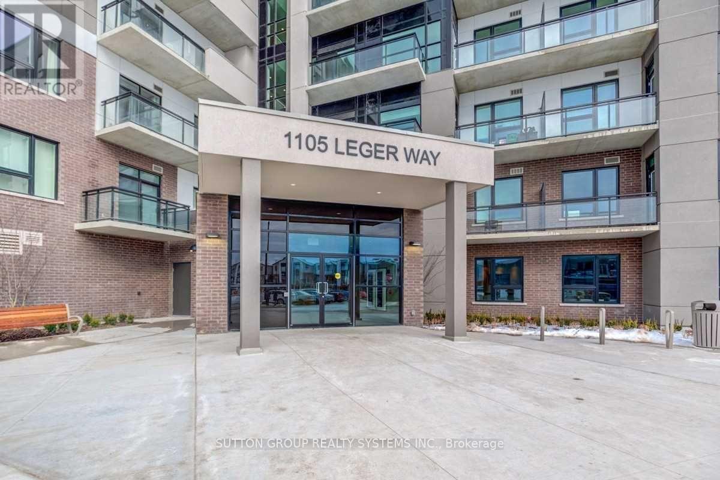2029 - 500 Doris Avenue
Toronto, Ontario
Welcome to Suite 2029 at Grand Triomphe II by Tridel! This bright and spacious 2-bedroom + den, 2-bathroom corner suite offers nearly 1,000 sq ft of functional living space in the heart of North York's Willowdale community. Featuring a smart split-bedroom layout for ultimate privacy, floor-to-ceiling windows, and a private balcony with open city views, this home is ideal for modern living. The den makes a perfect home office or study nook, while the eat-in kitchen boasts granite countertops, a breakfast bar, ceramic flooring, and stainless steel appliances. Freshly painted and move-in ready, the suite comes with one parking space and one locker.Enjoy a prime location just steps from Finch Subway Station, Metro, Shoppers, restaurants, parks, and top-rated schools. Exceptional amenities include a 24-hour concierge, indoor pool, fitness centre, sauna, theatre room, party and games rooms, golf simulator, and a rooftop terrace with gazebos and BBQs. A Tridel-built, energy-efficient residence offering quality, comfort, and convenience. Schedule your showing today and experience this beautiful home in person! (id:60365)
M Bed - 422 Lake Shore Boulevard W
Toronto, Ontario
Just 1 room ( privet & separate ) with own 3pc washroom, shared accommodation, live in a very bright and spacious bedroom. Excellent location, walking distance to TTC, park, community center, CN tower, shops, shopping. Perfect living space for students or young professionals. ( The roommate is a male). (id:60365)
11 Wilbur Drive
Hamilton, Ontario
Welcome to 11 Wilbur, a beautifully updated 3+1 bedroom, 2.5 bath home in one of Binbrook's most established family neighbourhoods. Enjoy a bright foyer with double-door entry, an updated white kitchen (2019) with quartz counters and subway tile backsplash, and hardwood floors on the main and upper levels (2020). The kitchen walks out to a private, fenced yard with a large concrete patio and double Toja Grid pergola (2020)-perfect for outdoor living. Upstairs offers three spacious bedrooms, including a primary suite with Roman tub and separate shower. The finished lower level adds a rec room and a 4th bedroom with its own walk-in closet. Major updates include: roof (2020), windows (2021), insulated garage door (2021), central air (2018), furnace (2024), and owned hot water tank (2025). Stamped concrete driveway and walkway with parking for four complete the exterior. Close to schools, parks, shopping, and conservation areas, with easy commuting via the Confederation GO Station-just a 15-minute ride into Hamilton. Move-in ready and perfectly located, 11 Wilbur offers comfort, updates, and convenience in a highly desirable community. (id:60365)
149 Osborn Avenue
Brantford, Ontario
Beautifully maintained 4-bedroom, 3-bathrooms detached home in the desirable Wynfield Community by Empire Homes. This bright, carpet-free home features an open-concept layout, freshly painted interiors, and modern upgrades throughout. The stylish bathroom includes granite countertops and a smart Bluetooth mirror with music, time, and temperature display. Enjoy a large backyard perfect for family gatherings or a winter ice rink, plus a new driveway with two parking spaces and elegant exterior pot lights. Located close to schools, parks, and walking trails, this move-in-ready home offers comfort, convenience, and great family living in the heart of West Brant. (id:60365)
133 Creditstone Road
Brampton, Ontario
Beautiful Detached Home in a Fence Private Yard On The Border Of Mississauga & Brampton. Freshly Painted and Renovated. Must see. Close To Sheridan College, Major Hwys, Public Transits, Places Of Worship, Walmart, Home Depot, Oceans, Grocery Stores, Shoppers World, Schools And Much More. Beautiful 4 Br And 4 Wr Detached Home with unfinished Basement. Whole house.. Jan 1 2026 (id:60365)
130 Sussexvale Drive
Brampton, Ontario
Gorgeous And Spacious Townhouse In Prestigious Area Of "The Gate Of Countryside Community "., Spacious Three Bedrooms & Three Washrooms Plus Finished Basement Has A Full Washroom. 9 Feet Ceiling With Hardwood Flooring On Main Floor, Pot Lights Throughout Main And Basement, Elegant Kitchen With Stainless Steel Appliances And Granite Counter top. Generous Size Deck On The Backyard. Close To Shopping, Schools, Highways And.... More. Aaa Client Required With Good Credit Report Score And History. Employment Letter With Recent Pay Stub And Reference With Rental Application (id:60365)
5806 - 3900 Confederation Parkway
Mississauga, Ontario
This contemporary versatile 2Bed+Flex/2bath suite is located in the award-winning luxurious residence of M City 1. Flex can be used as a 3rd bedroom. This bright living room area flows seamlessly into the expansive balcony with a lake Ontario view. The primary bedroom includes a large walk-in closet and 3 pc ensuite. Enjoy world-class amenities including state-of-the-art fitness centre, outdoor pool, party rooms, indoor/outdoor playgrounds for kids, saunas, sports bar, rooftop terrace with BBQ and dining area and much more. Located in the heart of Mississauga, steps away from Square One, dining, entertainment and public transit. Close to Sheridan College and UTM. Easy access to major highways. One parking included. Don't miss this opportunity to make this luxury suite your new home. Parking maintenances are included on the maintenance fees. (id:60365)
513 - 390 Dixon Road
Toronto, Ontario
Renovated, Spacious 3 Bedroom, 1 Bath Condo unit. Comes with 1 underground parking, and all utilities included ( water, gas, electricity). 24 hours gate security, indoor pool, recreation room, gym, sauna and visitors parking convenient location with easy access to highways, close to Pearson Airport, TTC shopping plaza, Public Library and schools. (id:60365)
26 Reid Manor
Toronto, Ontario
Bright 2-Bedroom Basement Apartment in Sunnylea Newly, renovated 2-bedroom suite in highly desirable Sunnylea. Features a separate living and dining area, A modern 4-piece bathroom, and a spacious laundry room with full-size washer/dryer and storage. Be the first to live in this brand-new space! Top-rated schools: Sunnylea Junior School & Norseman Junior Middle School15-minute walk to Royal York & Bloor subway station .Short stroll to Bloor Street shops, cafes & restaurants10-minute drive to Mimico GO Station5-10 minute drive to Humber Bay waterfront trail ,Nearby scenic walking trails along Mimico Creek & the Humber .Easy access to TTC & major highways ,Perfect for those seeking a quiet, family-friendly neighbourhood with convenient transit, quality schools, and nature nearby . Utilities are all included (id:60365)
65 Vange Crescent
Toronto, Ontario
Don't Miss Your Opportunity To Lease This Beautifully Furnished One Bedroom Basement Unit. Equipped With Modern Stainless Steel Appliances For Your Convenience. Located Minutes From Public Transportation, Highways, Schools, Hospitals, Grocery Stores, Malls & More. (id:60365)
422 - 1105 Leger Way
Milton, Ontario
Welcome to 1105 Leger Way, Milton! Experience modern living in this bright and spacious east-facing 1-bedroom + den suite at The Residences of Hawthorne South Village by Mattamy. Offering nearly 600 sq. ft. of well-designed living space, this home features 9-ft ceilings and laminate flooring throughout. The modern kitchen showcases extended-height cabinetry, a center island, stainless steel appliances, and quartz countertops-perfect for cooking and entertaining. The spacious primary bedroom includes a double closet for ample storage, while the versatile den can easily serve as a home office or second bedroom. Located in a highly sought-after community, this residence is close to top-rated schools, parks, scenic trails, shopping, and major highways. Enjoy easy access to the beautiful Milton Escarpment trails-ideal for nature lovers and outdoor enthusiasts.1 parking space and 1 locker included for your convenience. FRESHLY PAINTED AND PROFESSIONALLY CLEANED UNIT! (id:60365)
54 Harvard Avenue
Toronto, Ontario
Fully Renovated, spacious 4 bedroom 2 Bathroom Apartment, covering the 2nd and 3rd floor of the house, very close to Roncesvalles Ave.Stainless steel Appliances, modern kitchen, with dishwasher, microwave, etc), Private, free laundry available in the unit.Street car is one minute from the door! Many trendy cafes and restaurants around, 10 minutes Walk to High Park, and 20 minutes walk to the lake! (id:60365)

