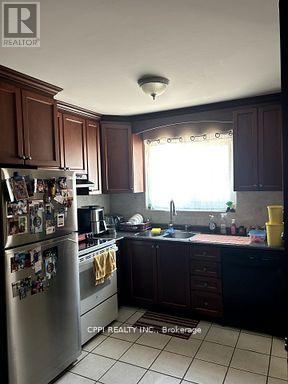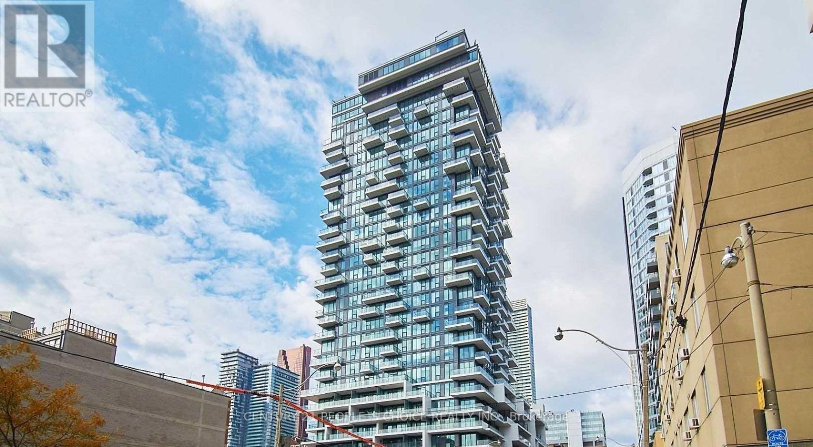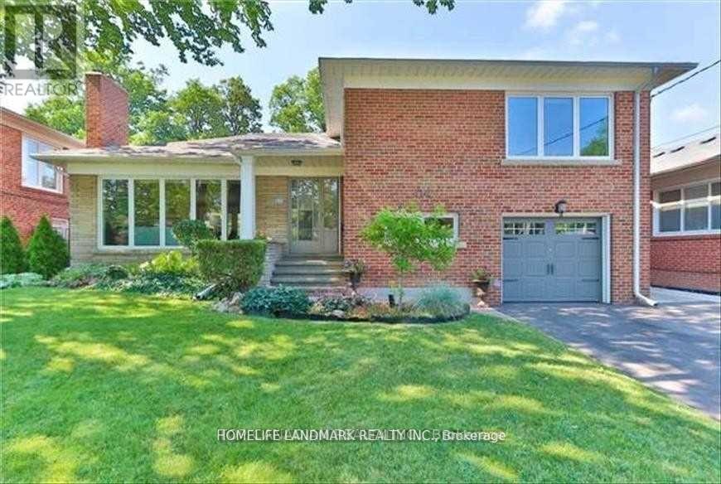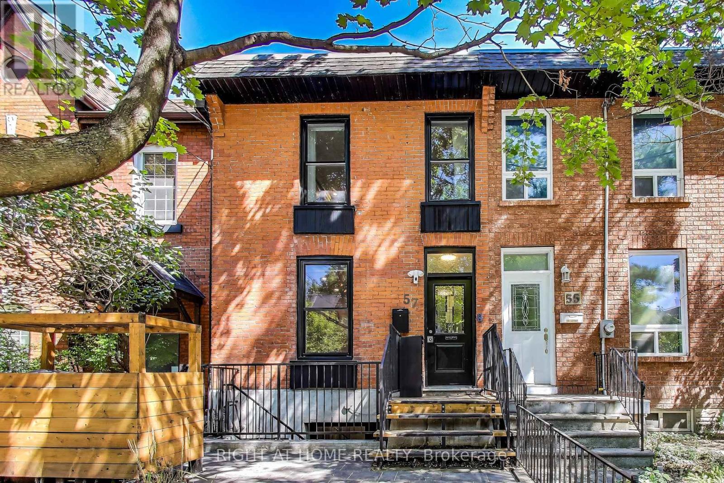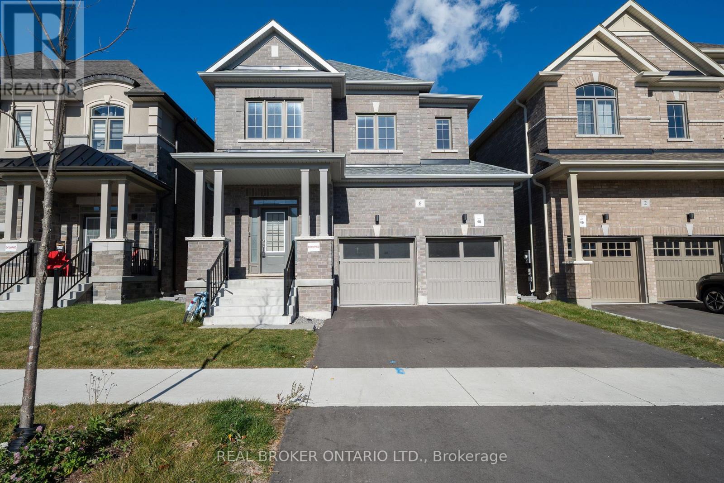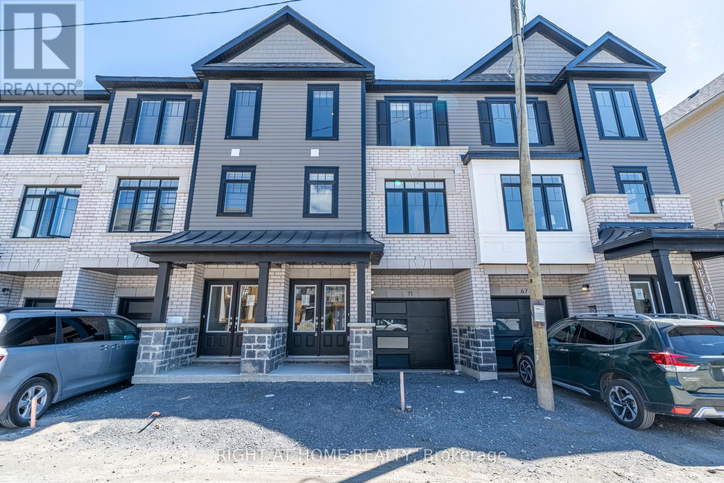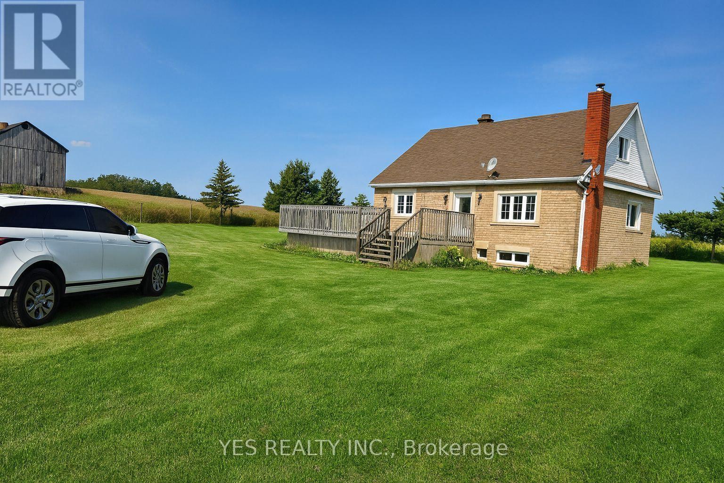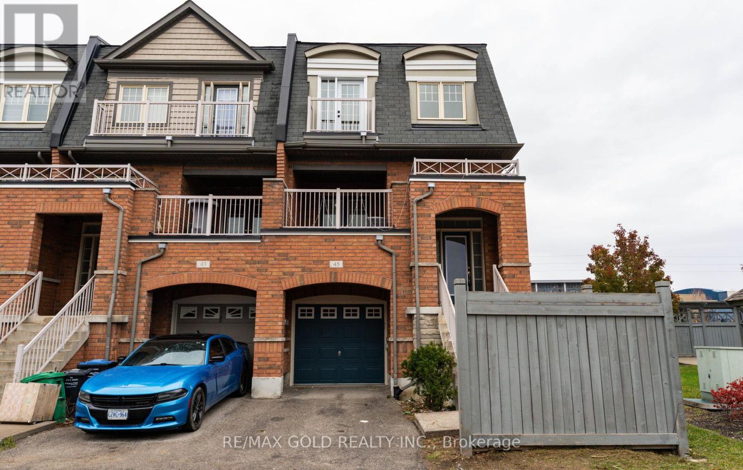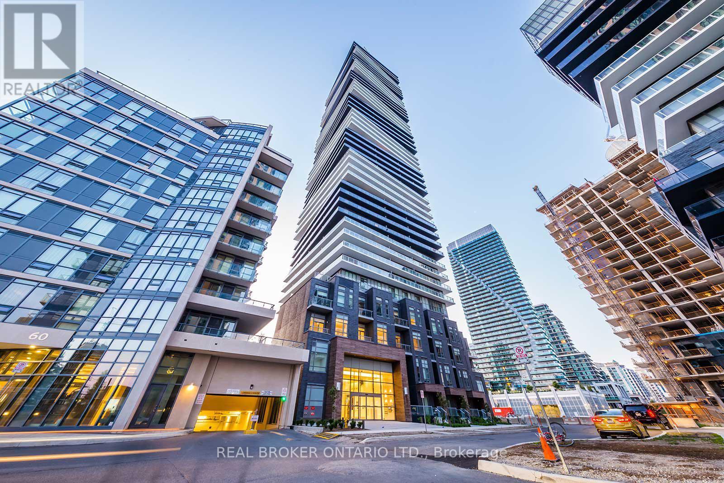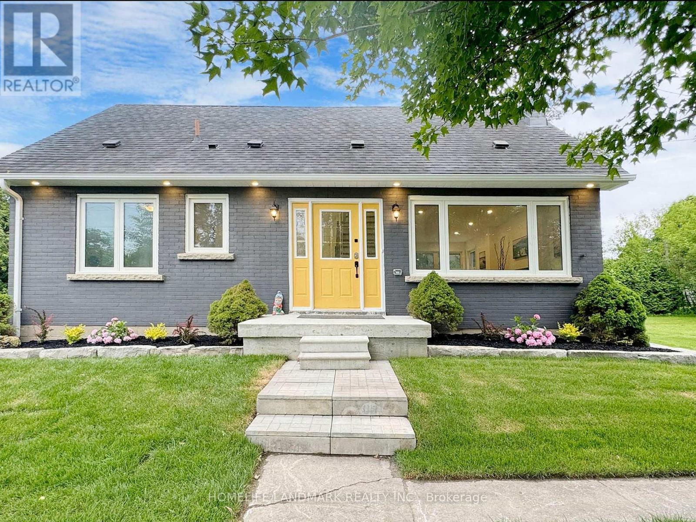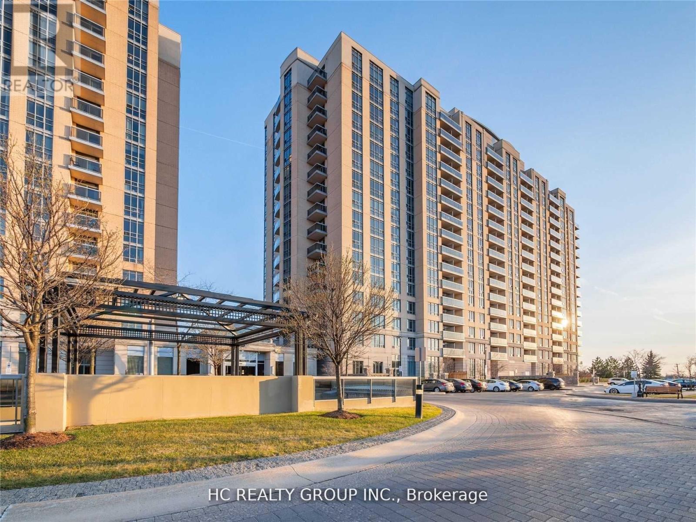110 - 69 Godstone Road
Toronto, Ontario
This beautifully updated 3-bedroom, 3-bathroom townhouse in North Yorks desirable Godstone Manor perfect for families, first-time buyers, or investors. Located in a quiet, well-managed complex, the home features a spacious layout with great natural light, a private backyard, low maintenance fees and underground parking. Just steps from TTC buses, Don Mills Subway, Fairview Mall, and Seneca College, the location is incredibly convenient. Low monthly maintenance fees ($682.99) cover property taxes, water, insurance, roof upkeep, garbage, snow removal, landscaping, and maintenance of the building and common areas, making this a truly affordable, hassle-free option. Seller may consider financing with 20% down. (id:60365)
2901 - 77 Shuter Street
Toronto, Ontario
Beautiful & Bright 1 Bedroom 1 Bathroom Unit. 512 sqft. Open Concept Living/Dining Area. Modern Kitchen With Centre Island & Built In Appliances. Ensuite Laundry. One Locker Included. Fantastic Location, Close To Queen Subway Station, Steps To Eaton Centre, Financial District, Toronto Metropolitan University, George Brown College, Ttc & More!! Heat & Hydro Comes Under One Bill With Toronto Hydro. (id:60365)
Bsmnt - 318 Betty Ann Drive
Toronto, Ontario
***SHORT & LONG TERM***Basement Apartment With A Portion Of The Unit On The Ground Level And Walkout Access. Very Bright, Pot Lights Throughout The Unit,2 Full Bathrooms, And 2 Bedrooms. Entrance From The Backyard, 10 Mins Walk To Bathurst And Sheppard, 30 Min Walk To Yonge St., Walking Trails In Nature Near The Home. Children's Park, And Plaza With A Grocery Store, Pharmacy Nearby. No Smoking, No Pets, The Tenant pays 1/3 Of The Utilities. (id:60365)
57 Gwynne Avenue
Toronto, Ontario
Step onto Gwynne Avenue and you're in the beating heart of South Parkdale, where history and grit effortlessly mingles with creativity and culture. This street hums with character, Century old Victorian homes under the shade of massive trees, steps from Queen Street West cafes, vintage shops and late-night haunts that feel more like discoveries than destinations. Life here is lived on foot with a walk score of 97, morning coffee from a local roaster, evenings wandering to art shows or neighbourhood eateries that span every corner of the globe, weekends stretched out in Trinity Bellwoods or by the lake. This is Toronto at its finest - alive, unfiltered and made for walking. Built in 1880 and fully renovated for modern living, this end-unit townhouse feels more like a semi-detached, surrounded by neighbours who value the sense of community the street is known for. Inside, 3 bedrooms with an oversized primary overlooking a quiet tree-lined street, paired with two full bathrooms. The main floor pulls you in with its rhythm starting in a living room full of character into a sleek modern chefs kitchen with plenty of storage where the breakfast island begs for conversation over a glass of wine. From there it drifts into the dining room, patio door thrown open to a sun-filled east-facing deck where weekends feel more like vacations with food, friends and the kind of gatherings that turn into stories to remember! The basement was completely redone in 2021 with full underpinning and waterproofing, polished concrete floors, radiant heating, separate entrance, and kitchenette hookups, making it ideal as a bright one-bedroom income suite, home office or perfect family space. TTC right at your doorstep makes daily commute to downtown a breeze and 24/7 street permit parking is plentiful. With nothing left to do but move in, this home blends heritage character, privacy, and turn-key ease in one of Torontos most vibrant neighbourhoods. (id:60365)
6 Northrop Avenue N
Clarington, Ontario
Stunning luxury detached home in the heart of Newcastle! This spacious property features premium builder upgrades throughout and a highly desirable layout with 4 large bedrooms and 3 full bathrooms on the second floor. Located in a quiet, newly developed, family-friendly neighbourhood close to schools, shopping, and major highways-offering the perfect blend of modern living and small-town charm. Enjoy a peaceful escape from the busy city while still being conveniently connected. Main floor and 2nd floor only - BASEMENT NOT INCLUDED. (id:60365)
71 Bavin Street
Clarington, Ontario
Welcome to 71 Bavin Street where modern comfort meets convenience in the heart of Bowmanville! Discover contemporary living in this functional home boasting 3+1 beds, 4 baths, two-parking, 3-levels PLUS 4th level unfinished basement, perfect for families and professionals alike. Step into spacious interiors bathed in natural light, adorned with sleek finishes, and equipped with stainless-steel appliances, ensuring a lifestyle ease. Nestled in a vibrant community, enjoy access to key amenities, the convenience of nearby Highway 401, and the promise of the forthcoming Bowmanville GO station, making commuting a breeze. Everything you need is just moments away. (id:60365)
598224 2nd Line W
Mulmur, Ontario
Affordable Country Living in Mulmurs Rolling Hills! Enjoy approximate 9 acres of land with an updated home showcasing an open-concept floor plan. Features include hardwood and ceramic flooring, pot lights throughout, fresh paint, and a newly finished basement. Gather around the cozy wood-burning fireplace or cook in the stylish kitchen with granite countertops and stainless-steel appliances. Step out onto the expansive deck for scenic views. A barn is included in as-is condition, offering additional potential. (id:60365)
45 Seachart Place
Brampton, Ontario
$$$$ LOCATION LOCATION $$$$ Be Your Own Boss ,Main floor Commercial, Fronting to Big Food Basic Plaza .Nicely kept LIVE AND WORK Completely Renovated 2025 , Rare Opportunity!. This spacious end-unit features multiple upgrades,3 Bedrooms ,Private driveway and garage ,Main Floor Living and Family Room and 3 Bedrooms plus 2.5 washrooms and Commercial Side New Buyer can do any thing like Restaurant Business, law office ,Dentist office and Many more opportunities .Very functional layout with private drive way .Don't miss this incredible opportunity in a prime location! (id:60365)
302 - 56 Annie Craig Drive
Toronto, Ontario
1 Bedroom Luxurious Unit At The Lago Building In Mimico. Unit Has An Amazing Open Concept Design And An Amazing Sun-Filled South Exposure. Minutes To The Qew And The Gardiner Exp Way. Steps To Transit. Short Walk To Mimico Trails, Parks, Shoppers, Metro, Lcbo And Many Restaurants. Condo Amenities Include Exercise Room, Gym, Pool, 24 Hour Concierge. 1 Parking Include (id:60365)
Main Unit - 1661 Mount Albert Road
East Gwillimbury, Ontario
Welcome to your dream home! This newly renovated 4-bedroom, 2-bathroom gem features an airy, open floor plan and modern design. Natural light floods the spacious living areas, seamlessly connecting the living room, dining area, and gourmet kitchen with stainless steel appliances, quartz countertops, and ample cabinetry. Enjoy the elegance of engineered hardwood flooring throughout the home.The master suite offers a luxurious ensuite bathroom with a soaking tub, shower, double vanity, and walk-in closet. The additional bedrooms are generously sized and provide comfort and tranquility. The main bathroom features a glass-enclosed shower. Step outside to a beautifully landscaped yard and a spacious deck, perfect for outdoor entertaining. With four driveway parking spaces, convenience is at your doorstep. Located near top-rated schools, parks, shopping, and dining, this home offers the perfect blend of style, comfort, and convenience.Come on over and experience this stunning home for yourself! (id:60365)
635 - 18 Mondeo Drive
Toronto, Ontario
Do Not Miss Your Chance To Move Into This Spacious & Bright 2 Bedrooms + 2 Full Bathrooms Condo Residence Built By Tridel In The Heart Of Scarborough. Practical Layout, No Wasted Space. Floor To Ceiling Windows With Sun-Filled. Laminate Flooring Throughout Entire Unit. Two Good-sized Bedrooms Come With Ceiling Lights. Large Balcony With Unobstructed View. Unbeatable Comprehensive Building Amenities. Coveted Location, Downstairs TTC, Easy Access To Hwy, Restaurants, Shops, Parks & So Much More! It Will Make Your Life Enjoyable & Convenient! A Must See! You Will Fall In Love With This Home! ***EXTRAS*** 1 Parking Included! (id:60365)
61 Brunswick Avenue
Toronto, Ontario
Blending historic Victorian charm with modern comfort, this downtown property offers versatility, investment potential, and an unmatched urban lifestyle. This exceptional 3-storey detached Victorian residence offers over 4,300 sq.ft. of finished living space, including a basement with separate entrance. Ideally located just steps from the University of Toronto, Kensington Market, Bloor Street, Queens Park, hospitals, shops, restaurants, and the TTC. Inside, soaring 10 ceilings on the main level and an open-concept floor plan create a sense of space and flow, complemented by a custom kitchen and timeless character details including a cast-iron staircase, crown mouldings, and three fireplaces. The home features 5 spacious bedrooms plus 3 additional basement bedrooms and 7 renovated washrooms, providing flexibility for large families, rental income, or multi-generational living. (id:60365)

