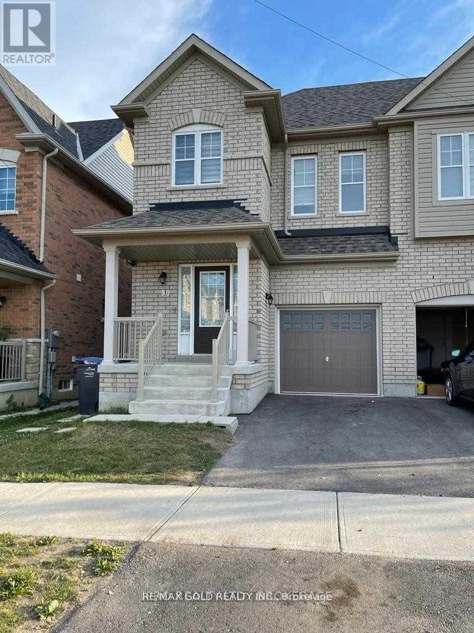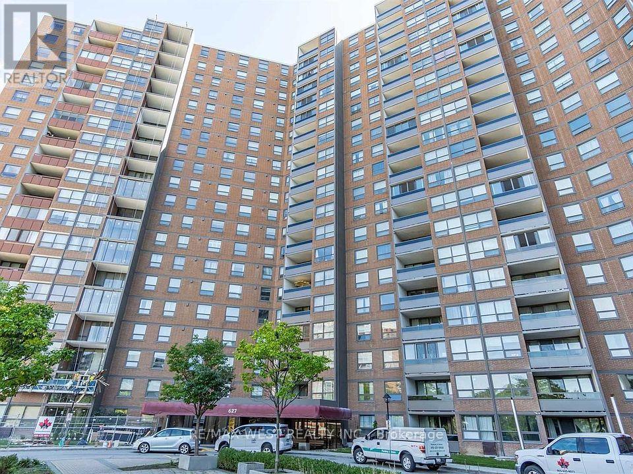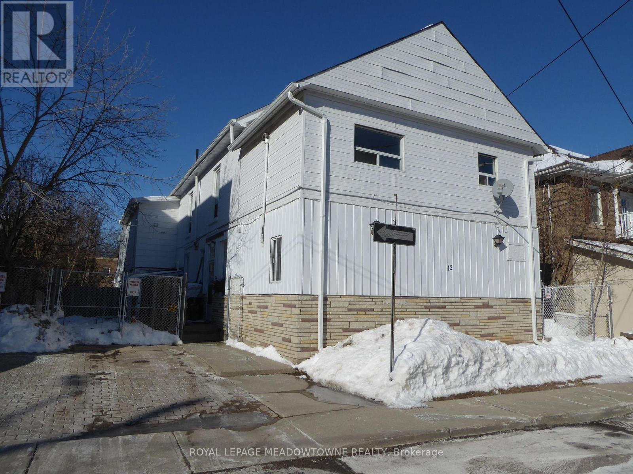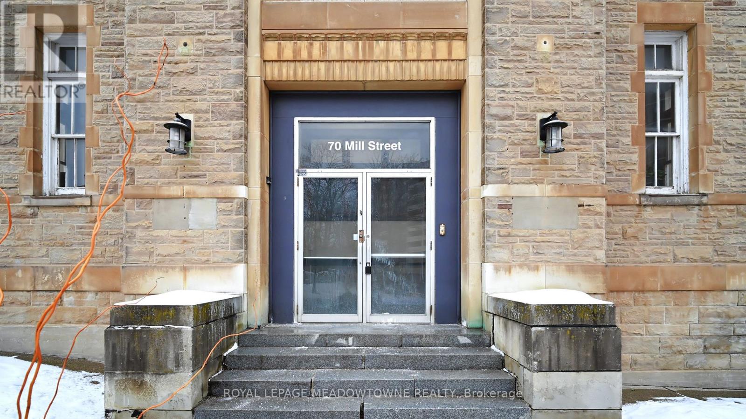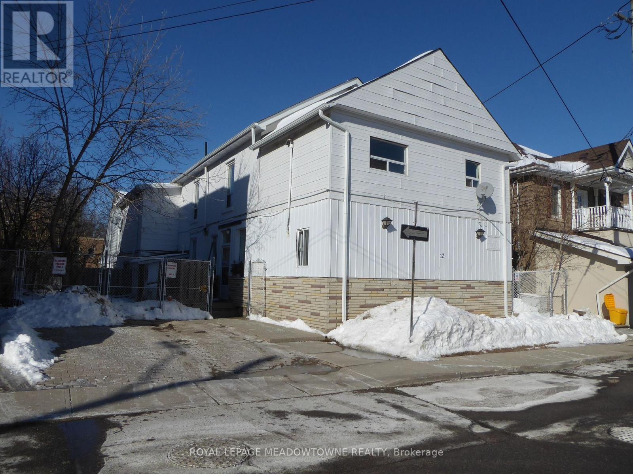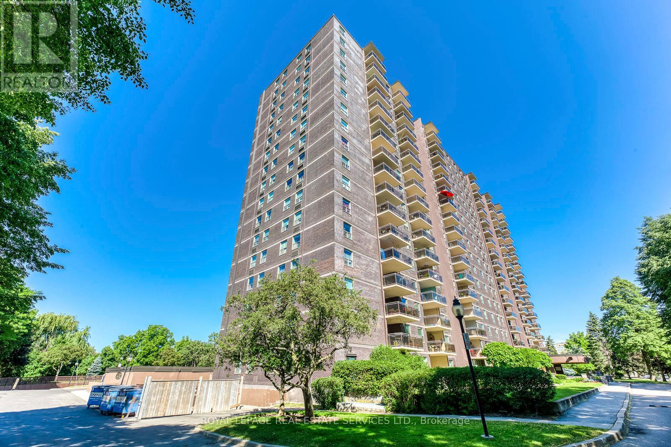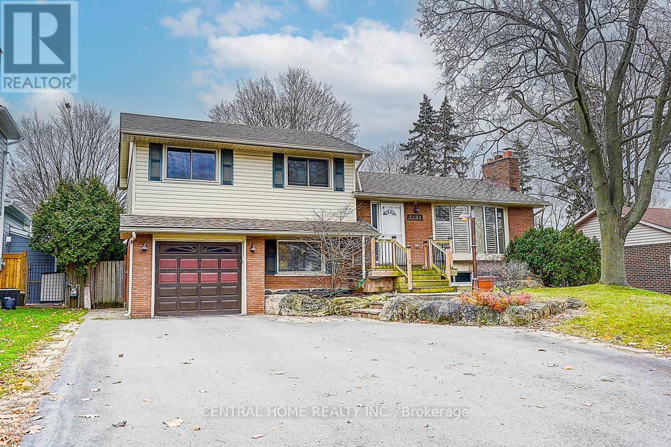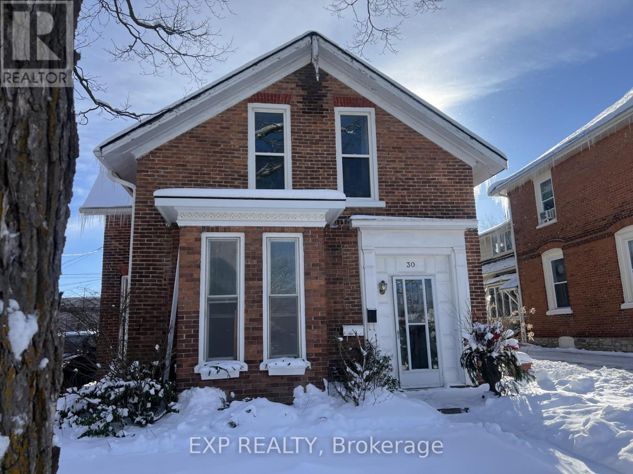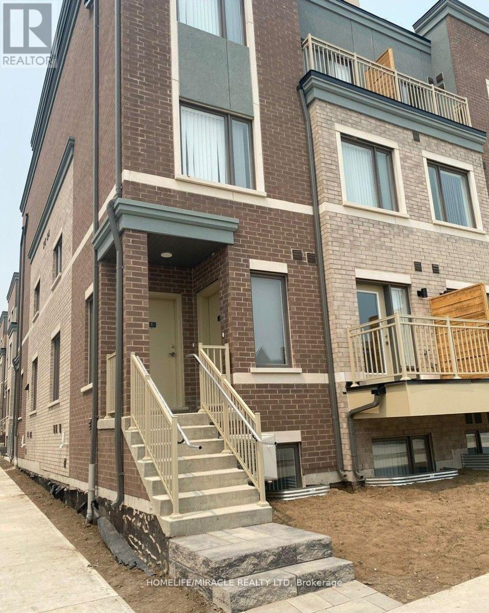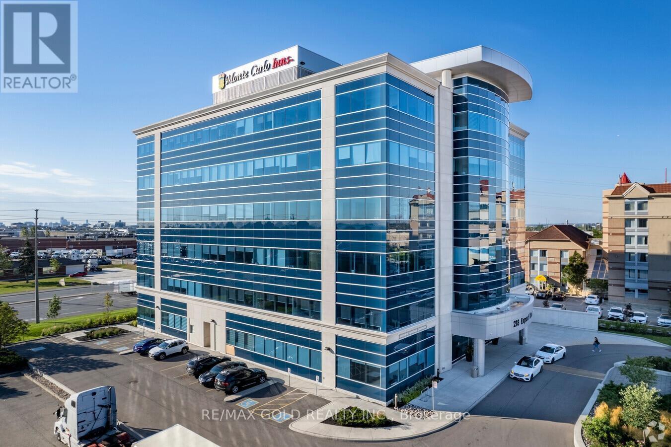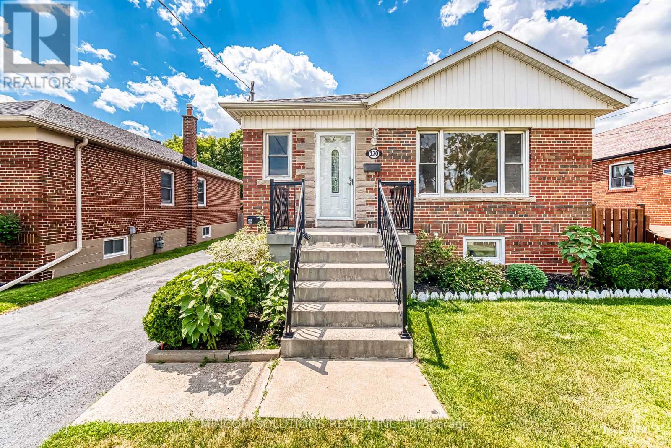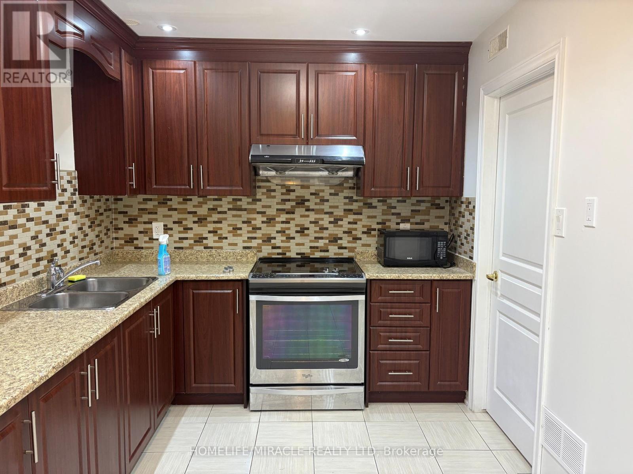90 Lanark Circle
Brampton, Ontario
Beautiful 4 Br Semidetached In A Quiet Neighborhood Of Credit Valley Community. Minutes Away From Mount Pleasant Go Station, Approximately 1900 Sq. Ft. 9 Foot Ceilings On Main Floor Hardwood On Main Floor. 4 Spacious Bedrooms With Primary Bedroom Boasting A Walk In Closet And 5Pc En-Suite. (id:60365)
2101 - 627 The West Mall
Toronto, Ontario
This Penthouse level generous sized condo invites you to enjoy unobstructed city and lake views from the large enclosed balcony for 4 season enjoyment. Extra high ceilings and open dining and living spaces are ideal for gatherings with family and friends. Some of the many luxury amenities include tennis courts, gym, indoor and outdoor pools, party and meeting rooms, recreation centre and outdoor BBQ areas and so much more! The parking space is conveniently located directly across from the elevators and the large locker is on the same level. The Convenience Of ALL-INCLUSIVE Maintenance Fees Covering Heat, Hydro, Water, Cable, And Internet. Located Just Minutes From Grocery Stores, Shopping, Top-Rated Schools, Parks, Public Transit, And Major Highways (427, 401, QEW), This Is The Perfect Home In A Prime Location! (id:60365)
1 - 12 Wesleyan Street
Halton Hills, Ontario
Apartment in Downtown Georgetown - Ready for Immediate Occupancy. Located in the heart of Downtown Georgetown, this spacious 2 bedroom, 1 bath apartment is accessed through a private entrance leading to a generous living and dining area. The kitchen is equipped with a counter space, fridge, and stove. Coin-operated laundry is available on site for tenants. This is a non-smoking building consists of multiple residential units and is not suitable for pets. Ideal for a couple or small family, the unit includes one designated parking spot. Electricity (hydro) is added as a flat fee of $100.00 per month in addition to the base rent. Additional; parking may be available across the street at the public lot through a paid parking pass from the Town of Halton Hills. Enjoy the convenience of being just a short walk to Main Street's shops, restaurants and local farmer's market. A nearby GO Bus stop adds to the ease of commuting. Applicants must submit a complete rental application with employment letter, recent pay stubs or proof of income, only Equifax Credit Report will be accepted, government-issued ID, and references. Available immediately with mid-month occupancy possible on a prorated basis; rent due on the 1st of each month. Landlord reserves the right to accept or reject any application for lease. (id:60365)
10 - 70 Mill Street
Halton Hills, Ontario
This is a 1 bedroom, 4pc bathroom with carpet-free flooring on the lower level unit of a multiplex apartment building in Downtown Georgetown. The downtown location offers many shops, restaurants and activities. Within walking distance of the Georgetown GO station and bus stop. Farmer's market from May to October. The apartment includes a fridge, stove, heat and 1 parking spot. Hydro is separately metered and will be the responsibility of the Tenant in addition to the monthly rent. Coin laundry on site for Tenants. Code and security exterior doors. This is a Non-smoking building. The apartment is not pet-friendly and requires tenants to be able to navigate stairs. Available immediately with earlier occupancy on prorated rent. Rental payments due the 1st of every month. Completed credit application required, First and Last Months rent and tenant insurance plus a refundable Security Key deposit of $50.00 required at commencement of lease. (id:60365)
6 - 12 Wesleyan Street
Halton Hills, Ontario
Ready for Immediate Occupancy. Located in the heart of Downtown Georgetown, this spacious 2nd floor 2 bedroom, 1 bath apartment is accessed through a private entrance and fenced patio area that leads to a generous open concept main floor space. The kitchen is equipped with counter space, fridge and stove. Coin-operated laundry is available on site for tenants. This is a non-smoking building consists of multiple residential units and is not suitable for pets. Ideal for a couple or small family, the unit includes one designated parking spot located in the rear of the building off James St. Electricity (hydro) is added as a flat fee of $100.00 per month in addition to the base rent. Additional; parking may be available across the street at the public lot through a paid parking pass from the Town of Halton Hills. Enjoy the convenience of being just a short walk to Main Street's shops, restaurants and local farmer's market. A nearby GO Bus stop adds to the ease of commuting. Applicants must submit a complete rental application with employment letter, recent pay stubs or proof of income, Equifax Credit Report, government-issued ID, and references. Available immediately with mid-month occupancy possible on a prorated basis; rent due on the 1st of each month. Landlord reserves the right to accept or reject any lease application. (id:60365)
1005 - 966 Inverhouse Drive
Mississauga, Ontario
Not all units have underground parking or Locker? THIS UNIT DOES! One of the Largest units in the Building with rare Foyer Entrance. Welcome to 966 Inverhouse, a well located Condominium. In the heart of Clarkson, within steps to the GO Station. This spacious 10th floor unit boasts spectacular views of the Southwest Lake. 12 x 12 balcony where afternoon sunlight drenches in. Covered glass balcony. This large 3 bedroom with over a 1100 sqft, 2 full baths, Walk In Closet, large ensuite storage room, Locker lower level, laundry,, all in the comforts of this lovely home. Underground parking spot; loads of guest parking. This residence offers an array of enticing amenities pool, tennis, gym, library games room and party room, BBQ's. Doggie Area. Building has undergone extensive renovations. All nestled in the heart of the Clarkson Village Community, Lorne Park, Rattray Marsh, Port Credit where Residents will enjoy easy access to amazing dining options, shopping and picturesque parks. Freshly painted. PRICED LOW AS SELLER AWARE BUYER MAY WANT TO DO IMPROVEMENTS... (id:60365)
5192 Reeves Road
Burlington, Ontario
Welcome to this fabulous 4-level side-split situated on a large lot in S/E Burlington, featuring a beautiful in-ground pool-just move in and enjoy! This home is fully finished on all levels and offers fantastic curb appeal, a spacious 5-car driveway, a modern kitchen, and a generous ground-floor family room with a walkout to a stunning backyard oasis. Spend your summers lounging by the pool or enjoying a cool drink in the backyard beside the pool. Incredible location close to everything! Don't miss out on offers. All measurements are approximate. Located in sought-after Elizabeth Gardens, this home is close to schools, parks, and shopping, and offers not just a place to live, but a lifestyle built around family, comfort, and community. Don't miss the chance to make this home your ownend to start building memories that will last a lifetime. (id:60365)
Main - 30 First Avenue
Orangeville, Ontario
Prime Main-Floor Office Space in the Heart of Orangeville in a Charming Century Building. Step into your own professional space and bring your business dreams to life in this main-floor office suite, ideally located just off Broadway on First Ave. Offering exceptional visibility and convenience, this unit features 4 total rooms, 3 perfectly suited for private offices and 1 that functions beautifully as a welcoming lobby or reception area. A full kitchen with cabinetry, fridge & stove as well as a 3-piece bathroom provide everyday comfort and functionality, while main-floor accessibility ensures ease of entry for clients and staff alike. 1 dedicated parking space is included, with plenty of additional public parking nearby for visitors. This versatile space is ideal for professionals such as lawyers, accountants, consultants, therapists, or any business owner ready to elevate their presence and operate in a space they can truly call their own. Don't miss this opportunity to secure a bright, accessible office in Orangeville's vibrant downtown core for your next chapter starts here. (id:60365)
2 - 260 Twelfth Street
Toronto, Ontario
Stunning 2 bedroom, 2.5 bath END UNIT stacked townhome available near Lakeshore/Kipling in the vibrant area of south Etobicoke. This beautiful home features 9 ft ceilings on the main floor, open concept living/dining room with extra windows as a corner unit. Large kitchen complete with a pantry. Plenty of storage space and ensuite laundry. Enjoy outdoor BBQ on the balcony with BBQ gas hook up. Amazing location with short walk to lake Ontario, the waterfront trail, 24 hours grocery store. Easy access to to public transit and quick drive to Gardiner, QEW and Hwy 427. One underground parking space included. Available for lease as of Dec.1, 2025. Tenants to pay all utilities plus hvac and water heater tank rental $45.00/month. (id:60365)
303-218 Export Boulevard
Mississauga, Ontario
Luxurious third-floor office suite in the prestigious Red Diamond Corporate Centre! Featuring 3 private offices, spacious glass-enclosed boardrooms ,and reception area, and a modern kitchenette . Prime location on the Mississauga/Brampton border, offering exceptional access to Highways 401, 407, 410, and Pearson International Airport. Ideal for professional businesses seeking a high-end corporate environment in a highly connected area. (id:60365)
170 North Carson Street
Toronto, Ontario
Exceptional opportunity to own a beautifully upgraded CUSTOM built home with a LEGAL basement apartment in the highly coveted Alderwood neighborhood. Nestled on a premium 43-foot by 126-foot lot, this property features a bright and expansive layout with 4 spacious bedrooms and 2 full bathrooms ( inclusive of the ground and basement level ). The thoughtfully designed LEGAL basement apartment, complete with a private separate entrance, is perfect for extended family living or generating rental income. This home showcases upgrades throughout, including laminate flooring, recessed pot lighting, crown moldings, replaced windows and upgraded electrical system to 100 amp service. The basement is enhanced with tinted thermal windows, providing both comfort and privacy. A newly re-shingled roof (2025) offers peace of mind for years to come. The exterior boasts a long private driveway that accommodates up to 5 vehicles, along with a large detached garage ideal for storage, a workshop, or additional parking. Located just steps from major highways, schools, beautiful parks, and a wide range of shopping and amenities, this property offers the perfect blend of convenience, functionality, and modern elegance. A must-see home that checks every box for families, investors, and multi-generational living. (id:60365)
93 Thornbush Boulevard
Brampton, Ontario
Gorgeous 2 Bedroom, 2 Washroom Legal Basement Apartment With lookout Separate Double Door Entrance, Available Immediately For Rent. Very Bright With Large Windows Ensuite Laundry. Laminate Throughout. One Parking Spot Included, Great Location Close To Mt Pleasant, Go Station, All Amenities. (id:60365)

