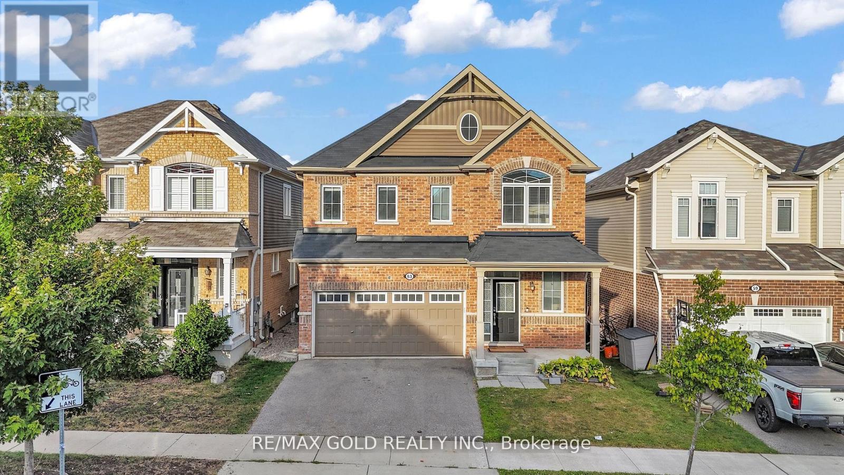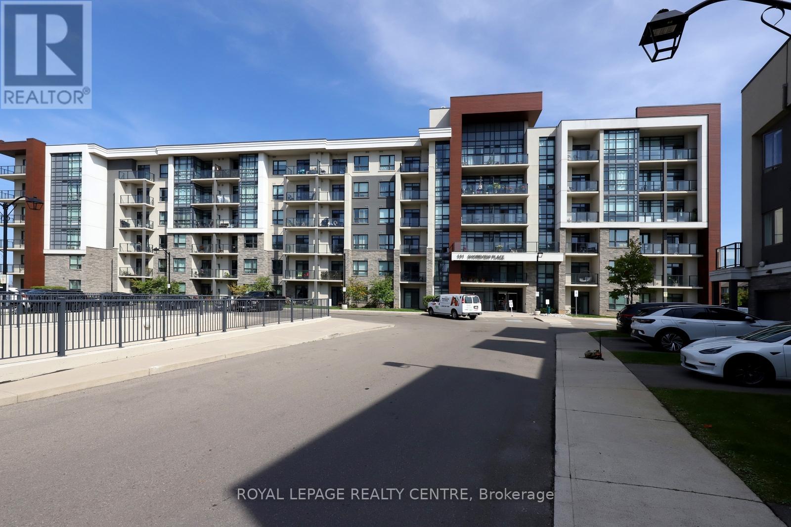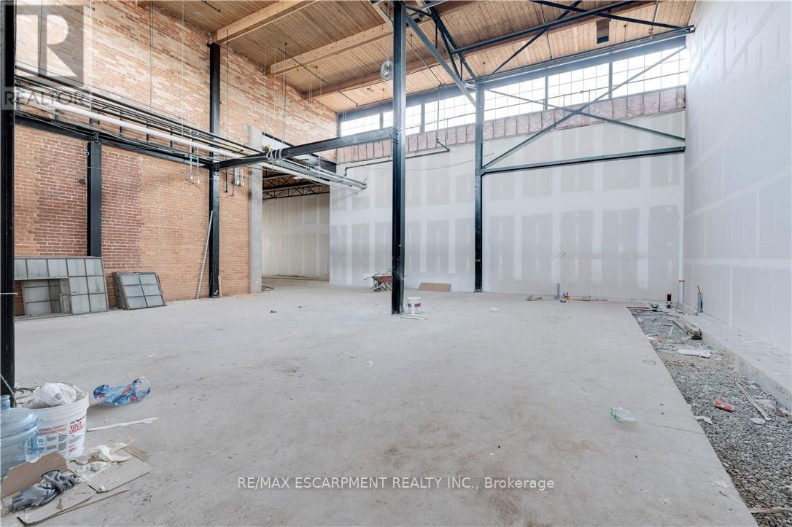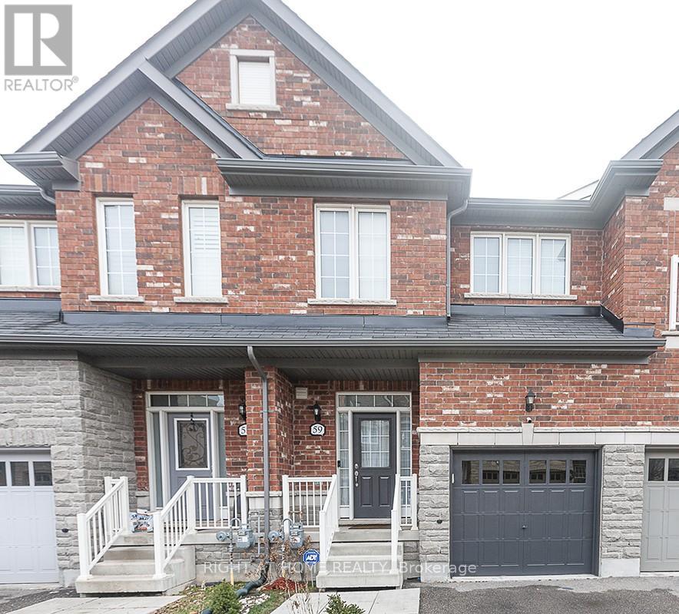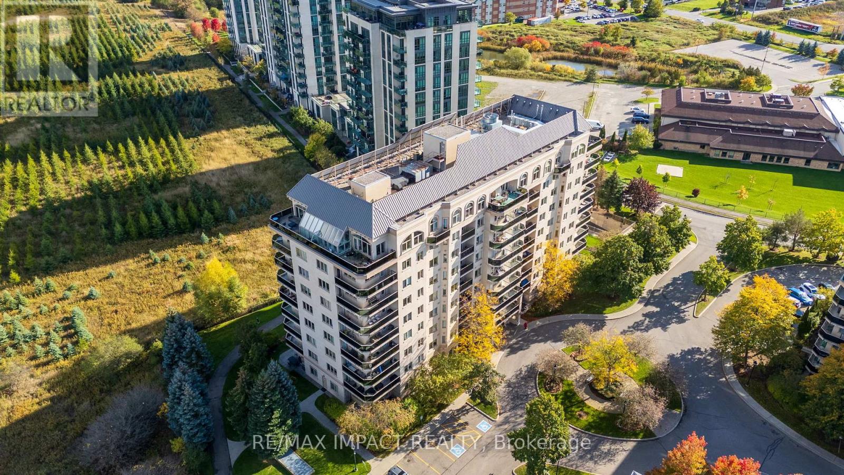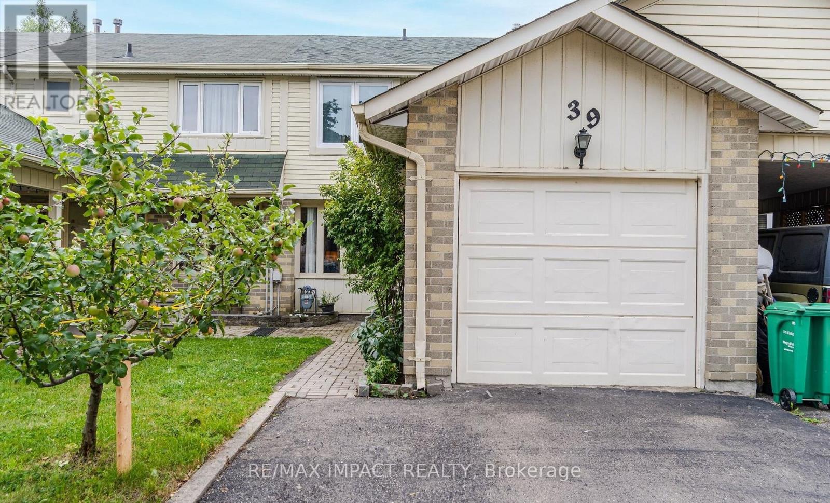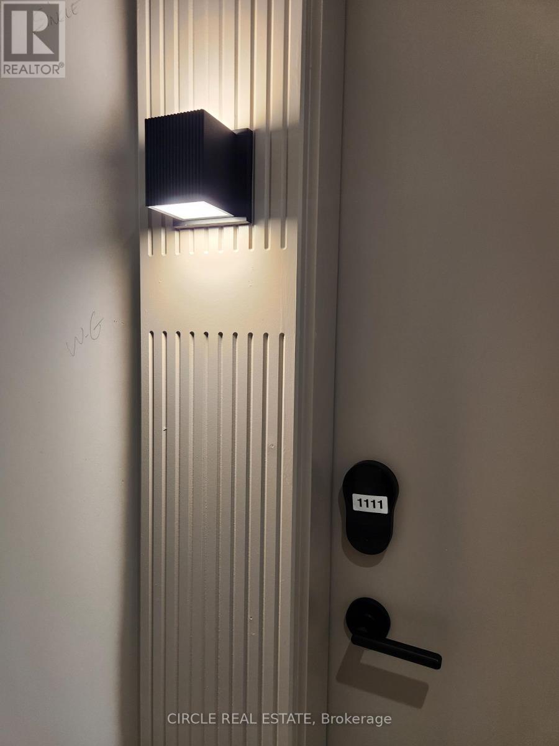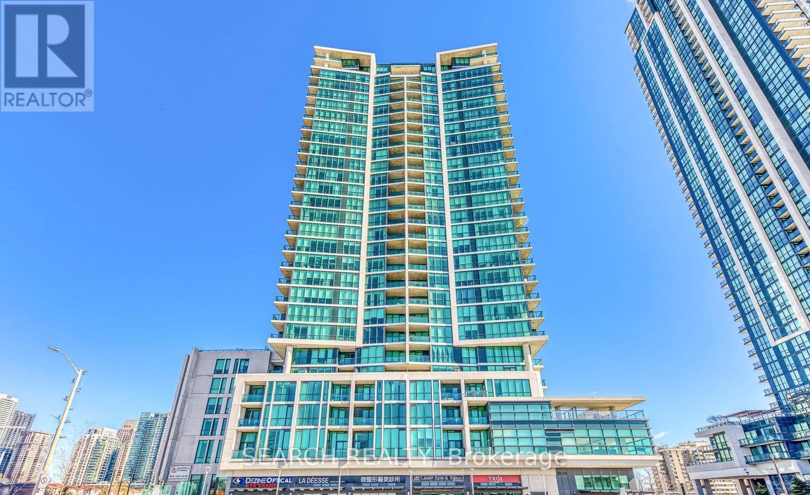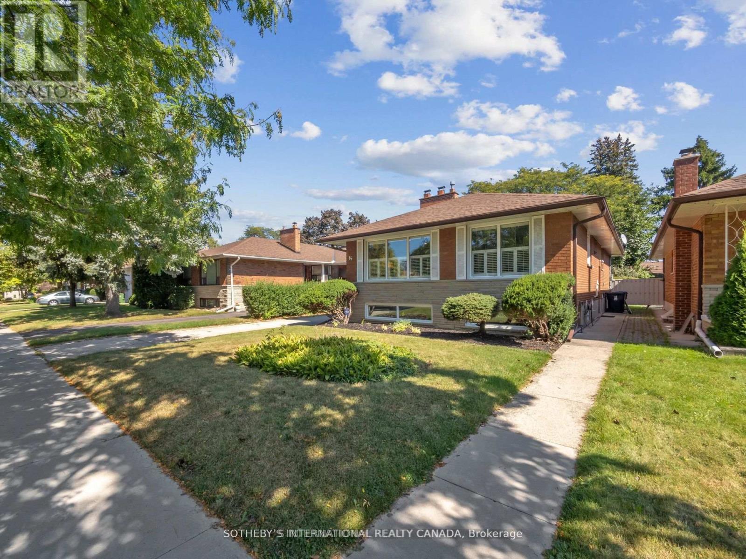63 Compass Trail
Cambridge, Ontario
Welcome to this bright and gorgeous Mattamy build family friendly neighborhood, The most desirable River Mill community. fully renovated, ready to move in Detached Home, Filling The Space With Natural Light Throughout The Day. The Eat-In Kitchen Walks Out To A Private Backyard.Open-concept,9'ceilings layout the perfect blend of space, style, and functionality, all in an unbeatable location. The kitchen seamlessly connects to the main floor living and dining areas-perfect for entertaining or everyday living. The primary suite includes a two huge walk-in closet and a 4pc ensuite. Recent Renovations Add Incredible Value! Hardwood flooring throughout the house with Hardwood Stairs, Iron pickets, Pot lights, New Paint. fully fenced backyard, This versatile setup can serve as a dedicated in-law suite or a potential income-generating unit with the addition of a separate exterior entrance. (id:60365)
429 - 101 Shoreview Place
Hamilton, Ontario
The Perfect Balance Of Comfort & Value, Unbeatable Price, Don't Miss Out On Your Chance To Own A One Bedroom Condo In An Excellent Relaxation Location. Hot Listing That's Ideal For First Time Buyers Or As An Investment. Smart Opportunity With Lasting Value. Welcome To Lakeside Fresh Air Living Building. More Than A Condo, Its A Lifestyle. Move In, Relax And Enjoy. Open Concept Layout Featuring Kitchen With Stainless Steel Appliances. Amenities Include: Exercise Room, Elegant Party Room, Breath Taking Roof Top Terrace Overlooking Lake Ontario & Much More. Underground Parking & Bike Storage. Close To Highway, Just Off The QEW. (id:60365)
9 - 111 Sherwood Drive
Brantford, Ontario
930 SQUARE FEET OF RETAIL SPACE AVAILABLE IN BRANTFORD'S BUSTLING, CORDAGE HERITAGE DISTRICT. Be amongst thriving businesses such as: The Rope Factory Event Hall, Kardia Ninjas, Spool Takeout, Sassy Britches Brewing Co., Mon Bijou Bride, Cake and Crumb-- the list goes on! Located in a prime location of Brantford and close to public transit, highway access, etc. Tons of parking, and flexible zoning! Option to demise unit. *UNDER NEW MANAGEMENT* (id:60365)
7 - 111 Sherwood Drive
Brantford, Ontario
UNDER NEW MANAGEMENT - 1862 SQUARE FEET OF RETAIL SPACE AVAILABLE IN BRANTFORD'S BUSTLING, CORDAGE HERITAGE DISTRICT. Be amongst thriving businesses such as: The Rope Factory Event Hall, Kardia Ninjas, Spool Takeout, Sassy Britches Brewing Co., Mon Bijou Bride, Cake and Crumb-- the list goes on! Located in a prime location of Brantford and close to public transit, highway access, etc. Tons of parking, and flexible zoning! (id:60365)
Unit 8-9 - 111 Sherwood Drive
Brantford, Ontario
9712 SQUARE FEET OF RETAIL SPACE AVAILABLE IN BRANTFORD'S BUSTLING, CORDAGE HERITAGE DISTRICT. Be amongst thriving businesses such as: The Rope Factory Event Hall, Kardia Ninjas, Spool Takeout, SassyBritches Brewing Co., Mon Bijou Bride, Cake and Crumb-- the list goes on! Located in a prime location of Brantford and close to public transit, highway access, etc. Tons of parking, and flexible zoning! Option to demise unit. UNDER NEW MANAGEMENT (id:60365)
30 - 111 Sherwood Drive
Brantford, Ontario
10,000 SQUARE FEET OF WAREHOUSING SPACE AVAILABLE IN BRANTFORD'S BUSTLING, CORDAGE HERITAGE DISTRICT. Be amongst thriving businesses such as: The Rope Factory Event Hall, Kardia Ninjas, Spool Takeout, Sassy Britches Brewing Co., Mon Bijou Bride, Cake and Crumb--the list goes on! Located in a prime location of Brantford and close to public transit, highway access, etc. Tons of parking, and flexible zoning! 2drive in doors, 3 shared truck level doors, 24' clear. *UNDER NEW MANAGEMENT* (id:60365)
59 - 745 Farmstead Drive
Milton, Ontario
Immaculate!! 3 Bedroom Townhouse, With A Finished Basement, Close To All Ammenities, Including Schools, Hospital, Sports Center, Shopping And Parks, Features: Kitchen With Granite Counters, Breakfast Bar, Stainless Steel Appliances, Pot Lights, Hardwood & Laminate Floors, Living Room With Fireplace, Walkout To A Cozy Back Yard, Primary Room With a 4 Piece Bath & Parking For 2 Cars. (id:60365)
204 - 10 Dayspring Circle
Brampton, Ontario
Welcome to this beautifully upgraded 2+1 bedroom, 2-bath condo apartment in one of Brampton's most desirable communities! Featuring a spacious open-concept kitchen and living area, this apartment is perfect both for first-time home buyers and investors. Freshly painted throughout, and loaded with lots of upgrades, including modern finishes, sleek cabinetry, and stylish laminate flooring. The den offers flexible space - ideal for a home office or guest room. Enjoy bright natural light, a private balcony facing greenbelt conservation, and excellent building amenities in a quiet, family-friendly neighbourhood close to parks, schools, shopping, and highways. Including 1 underground parking & 2 lockers. (id:60365)
39 Courtleigh Square
Brampton, Ontario
This spacious 3+1 bedroom, 2-bathroom home at 39 Courtleigh Square, Brampton, features a finished basement perfect for additional living space. The main floor offers a bright living/dining area and an additional guest room with a functional kitchen, while the upper level has three well-sized bedrooms. The lower level includes a recreational and versatile basement space. Conveniently located near schools, parks, shopping, and transit. A great leasing opportunity (id:60365)
1111 - 225 Malta Avenue
Brampton, Ontario
This Brand New 771 Sqft Stunning Condo Is In Sought After Stella Condominiums, Has 2 Bedrooms, 1 Bathrooms With Extensive UpgradesIncluding Quartz Counters, Laminate Floor Through-Out, Stainless Steel Appliance, Extra Large Window In Primary-Room For An Amazing ClearView and Attached Washroom, Laundry With-In The Unit Plus Your Own Private Terrace That Is Attached To Living Room With Floor To CeilingDoor/Window For Your Family and Friends Gatherings. Enjoy All Of The Fabulous Amenities, Including Library, Party Rooms With Kitchen,Modern Fitness Facilities, Rooftop Patios On 9th Floor, Kids Play Room And Bike Storage. Its Prime Location Is Only 5-Min Walk To EverythingThat Matters To Us Like Zoom Bus, Brampton Gateway Bus Terminal, Shoppers World Mall, Superstore, Sheridan College, and The HazelMcCallion LRT To Be Open Sometime Next Year Which Will Provide You With A Direct Access To Mississauga SquareOne And Hwy 407, Hy 410And Major Big-Box Retailer Like Costco, Wal-Mart, HomeDepot and Lowe's Are All Within 5-Min %-Min Drive and Much More...... Show With Pride& Rent!!! **EXTRAS** Stainless Steel Refrigerator, Stove, Dishwasher and Microwave, White Washer And Dryer...... Show With Pride & Rent!!WHGU (id:60365)
208 - 3985 Grand Park Drive
Mississauga, Ontario
Luxury Condo Unit In Famous Pinnacle Grand Park Building. Extremely Functional One Bed Plus Oversized Den. Den Is Ideal For Office Or Second Bedroom. Tons Of Natural Light. 700 Sqft With Open Concept Kitchen, Granite Counter And Stainless Steel Appliances, Excellent Location Steps To Sq1Mall. Bus/Go/ Close To Shops And Restaurants, Easy Access To Hwy. (id:60365)
Lower - 14 Laurelwood Crescent
Toronto, Ontario
Modern and bright lower-level apartment with a private/separate entrance, high ceiling heights, ensuite laundry and two spacious bedrooms with large closets. Updated eat-in kitchen with granite countertops and a modern bathroom. Approximately 1200 sf of living space. One shared drive parking spot included. Close to public transit, schools and shopping. Easy access to 401/427 highways. (id:60365)

