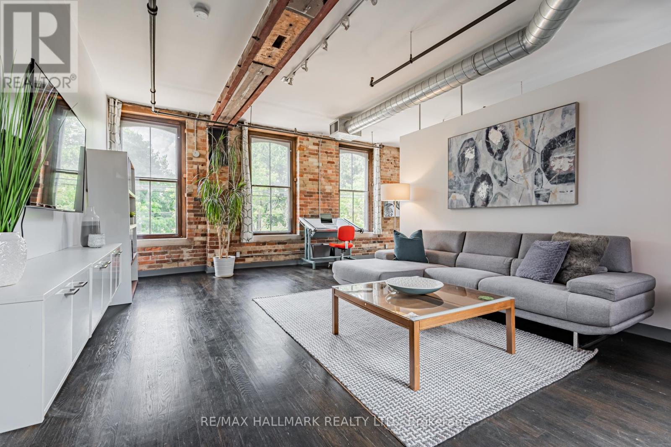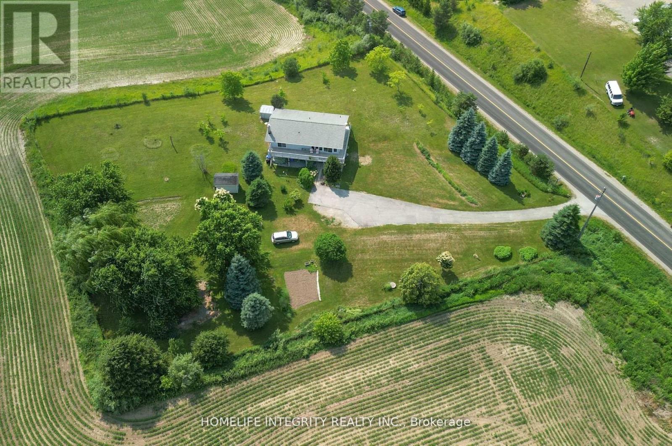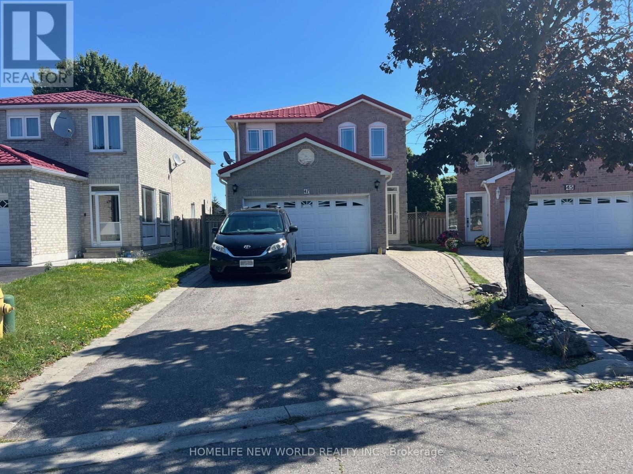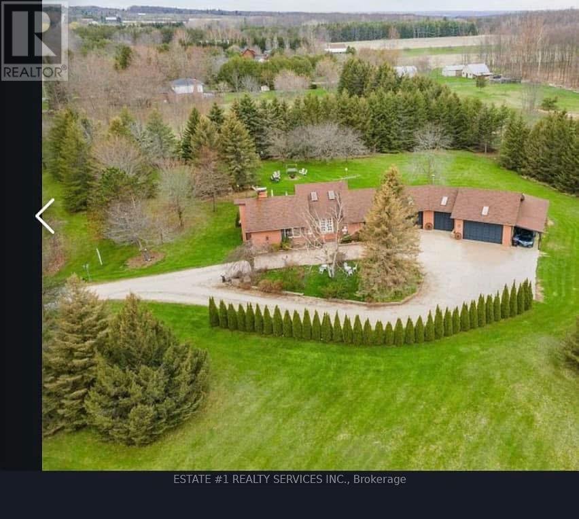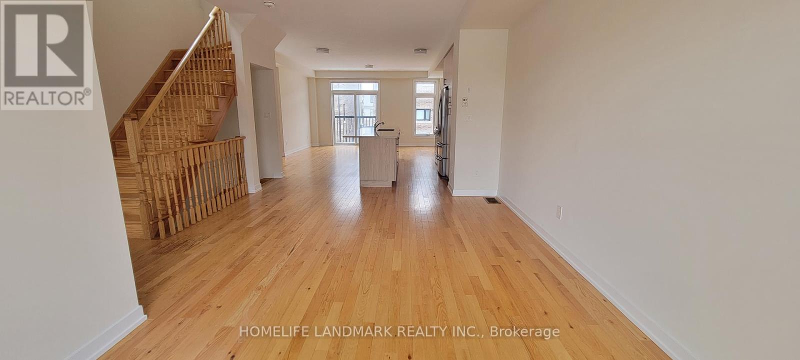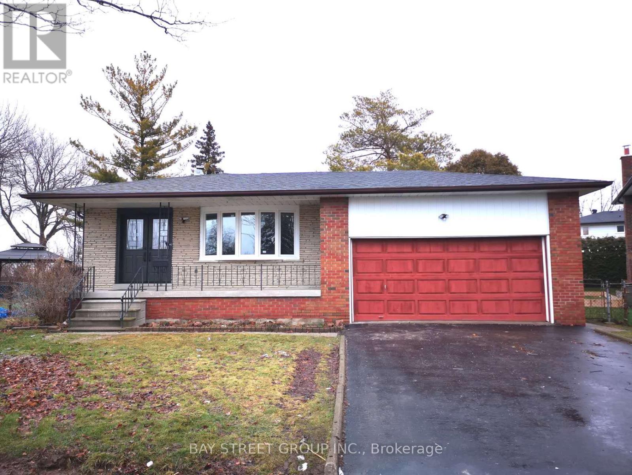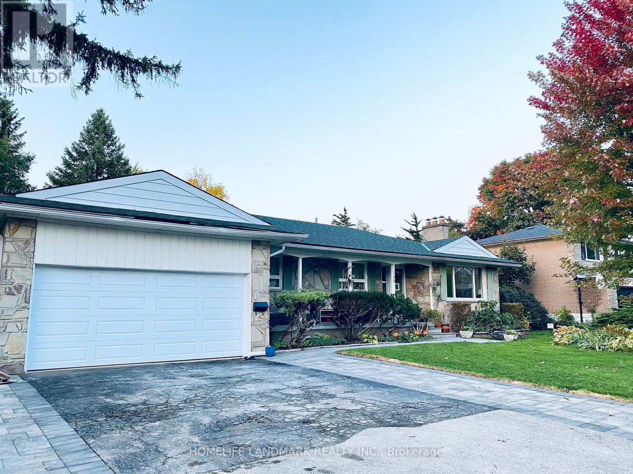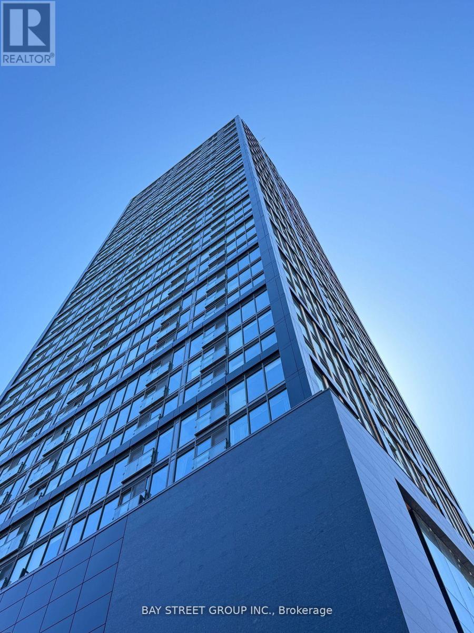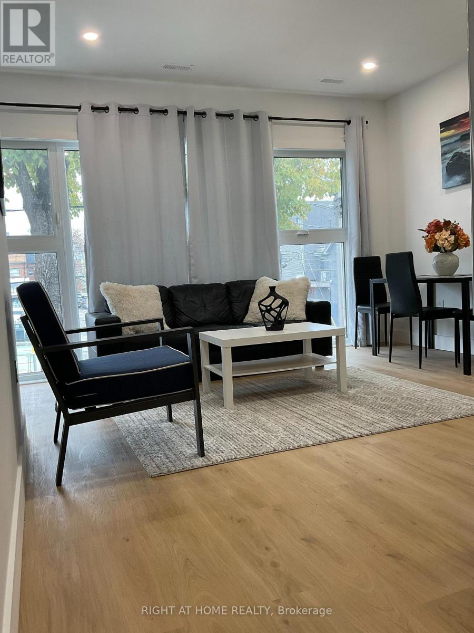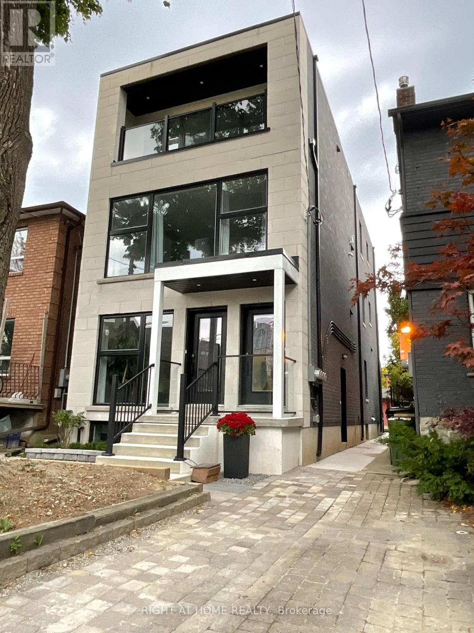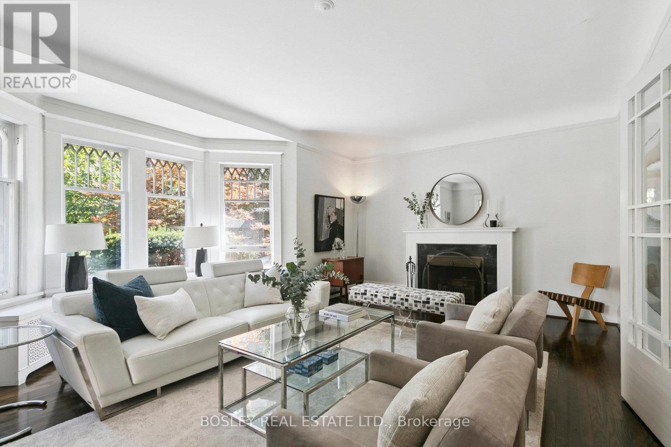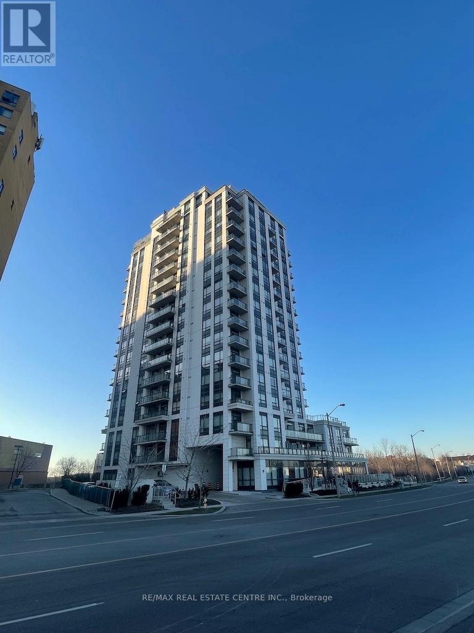6 - 189 Queen Street E
Toronto, Ontario
Have You Ever Watched A Movie With A Jaw-Dropping Industrial Loft And Thought... "Where Do People Actually Find Places Like THAT? Welcome To The Boiler Factory Lofts - A Truly Rare 1+ 1 Bedroom Masterpiece And One Of Only 11 Units In This Iconic Building At 189 Queen St. East. This Is The Kind Of Space That Inspires Creativity The Moment You Walk In: Original Steel Factory Door, Exposed Brick Beams, Nearly 1,200.00 Sq.Ft. Of Authentic Loft Living , A Private Terrace Made For Unforgettable Evenings And Effortless Entertaining. Gas Stove, Large Bedroom That Fits King Size bed.Steps To The Eaton Centre, St. Lawrence Market, Charming Cafes And All The Culture, Energy And Character That Makes Downtown Living Electric. Spaces Like This Don't Just Exist - They Are Usually Built For Film Sets, Magazine Shoots Or The Lucky Few Who Refuse To Settle For Ordinary. If You Have Been Waiting For Something Unique, Soulful, Architectural And Impossible To Replicate...THIS IS THE ONE!! (id:60365)
7145 Fourth Line
New Tecumseth, Ontario
The best of both worlds with this country Bungalow set on lovely rolling hills yet only 2 mins drive into town. It does no harm to be across the road from the prestigious Woodington Lakes Golf Course either! The 1 acre mature lot of fruit trees, grapevines and berries, has great views in every direction, gorgeous sunrise & sunsets can be enjoyed relaxing on the upper level balcony or multiple walkouts throughout the house. Built in 1990, the always desirable, raised bungalow design is all open concept with windows everywhere for a lovely light and bright interior on both the upper and lower levels . Inside we have hardwood floors in the combined living dining and kitchen areas and Berber in the bedrooms with the master bedroom having a walk in closet . The fully finished basement again open concept and the added bonus of 9 ft ceilings and large above grade windows feels spacious and welcoming. The lower level having a good sized eat In kitchen, living Room, 4th bedroom and 3 Pc bathroom . Bell fiber is being laid to the roadside . The water system includes a a UV and reverse osmosis set up with a new water softener . Town is the family friendly community of Tottenham with all your needs for schools, shops, parks, eating out and recreation. (id:60365)
Bsmt - 47 Stather Crescent
Markham, Ontario
High demand area in Markham in Middlefield Community! Basement apartment w/2 bedrooms & a bathroom & two (2) tandem parking space! It has a separate entrance & a lot of windows w/a lot of sunlight & fresh air flow! Spacious kitchen with ample cabinet space combine w/dining area! Ensuite laundry! Situated near Costco, Walmart, Canadian Tire, and top-rated Middlefield Collegiate, opposite to Markham Gateway Public School this home balances style, comfort, and convenience. Don' miss this incredible rental opportunity! >>>>>>>> ** This is a linked property.** (id:60365)
5464 6th Line
New Tecumseth, Ontario
Welcome to 62 Kirby Avenue, a stunning detached 4-bedroom, 3-bathroom home in one of Collingwood's most sought-after family neighbourhoods. This brick & stone exterior residence offers elegant curb appeal, a 9' ceiling on the main floor, and a classic oak staircase that instantly catches the eye. Inside, a modern open-concept layout flows seamlessly from the kitchen to dining and living areas, while a separate living/dining room provides flexibility for more formal gatherings. The home also includes a spacious unfinished basement with 9-foot ceilings, providing ample storage space and future potential for customization or additional living area. The upgraded kitchen features granite countertops, stainless-steel appliances, and a convenient walk-out to a deck - perfect for BBQs or relaxing outdoors. Upstairs you'll find three bedrooms and two full baths. The family room opens to the balcony. The fourth bedroom enjoys laminate floors, its own full 4-piece ensuite bathroom and direct access to the backyard. Outside, the backyard provides plenty of room for entertaining or quiet morning coffee. Ideally located on a peaceful street in the heart of Collingwood, this home is just minutes from downtown shops and restaurants, top-rated schools, ski resorts, golf courses, and the year-round attractions of Blue Mountain. In addition to being a wonderful full-time residence, it presents an excellent opportunity for investors or those seeking income potential through short-term rentals (Airbnb) or long-term leasing. Its proximity to Collingwood's major recreational amenities, Blue Mountain, and family-friendly attractions makes this property a desirable option for strong rental returns both seasonally and year-round. (id:60365)
2514 Castlegate Crossing
Pickering, Ontario
Welcome to 2514 Castlegate Crossing, a 4 yrs old beautifully maintained 3+1 bed, and 3.5 bath end unit townhouse nestled on a new quiet, family-friendly area in one of Durham's most convenient neighborhoods. Thoughtfully designed for modern living, this home seamlessly blends comfort, functionality, and style. The second level features a bright, huge open-concept front to back room with hardwood flooring throughout, creating a natural flow between the living, dining, and kitchen areas - perfect for both everyday living and entertaining. The spacious kitchen is equipped with a huge 13x3.5ft breakfast bar counter, stainless steel appliances, ample cabinetry, and granite counter space, perfect functional design. Direct access from the garage to the main floor adds everyday ease and convenience. Upstairs, the expansive primary bedroom serves as a private retreat, complete with a large walk-in closet, a huge 16x5ft 5-piece ensuite bathroom with a beautiful glass shower. Two additional bedrooms on the same floor provide plenty of space for family, or a home office - each filled with natural light and generous double-door closet space. A good size 4pcs common bathroom. The main level offers a few options, featuring a room with 3 pcs bathroom, ideal for a guest suite, office, or a children's play area. Unfinished basement with a rough-in ready for another bathroom, an additional space for another bedroom or home gym. Private fully fenced backyard with gate to access to the side of the house - a perfect space for outdoor dining, gardening and summer fun. Located just 4km from Hwy 401. Nearby GO Transit, parks, schools, shopping plaza, and everyday amenities. This townhouse brings an exceptional blend of tranquility and urban convenience. Whether you're a growing family, professional couple, or downsizer seeking a move-in-ready home in a great location, this is an outstanding opportunity to own this home and enjoy the best of Durham. (id:60365)
Main - 58 Erinlea Crescent
Toronto, Ontario
This is a beautifully renovated 3 bedroom 2 washroom main unit in a detached house! $$$ spent on the whole unit. From ceiling to floor, from windows to the doors, the kitchen with all S/S appliances. Everything you don't want to miss! Enjoy this amazing convenient location! Minutes to schools, Scarborough town centre, grocery stores, restaurants, TTC, and with easy access to the 401! (id:60365)
Upper - 156 Guildwood Parkway
Toronto, Ontario
Renovated Modern 3Bdrms 2Bath With Large Living And Family Room On Main Floor For Lease In The Sought-After Guildwood Community! Double Garage, Two Driveway Parking Spaces. Private Washer And Dryer, Newer Hardwood Floors Throughout, Pot Lights, Fresh Paint, Brand New Curtains, Newer Eat-In Kitchen With Stainless Steel Appliances And Ceramic Backsplash Overlooking Beautiful Large Backyard. Primary Bedroom Ensuite And Walk-In Closet. Large Windows. Steps To Public Transit, GO Station, Guild Park & Gardens, Trail To Waterfront Beach, Shopping, Bank, And All Amenities. Excellent Schools W/Gifted Program.Move-In Ready .Don't Miss Out! (id:60365)
2311 - 319 Jarvis Street
Toronto, Ontario
One Bedroom for Rent with Unobstructed Breathtaking Views of the City and Lake in Prime Condo. Lots of Natural Sunlight. Floor to Ceiling Windows Throughout. Built-in Integrated Appliances. Steps to TMU Campus. Walking Distance To U of T, Shopping, Restaurants, Parks, Eaton Centre and Many More. Easy Access to Highways: Gardiner and DVP. Building Features Include: 24 Hour Concierge, Smart Parcel Storage System Indoor and Outdoor Facilities, Gym, Meeting Room, Outdoor Patio, Yoga Studio, Outdoor Games Lounge and Sundeck. Pictures Taken Prior to Current Tenant Moving In. (id:60365)
Second Floor - 674 Manning Avenue
Toronto, Ontario
Its the Lifestyle...Amazing Location...Seconds to Bloor St., 2 minutes walk to Christie Subway. Brand new Executive Suite in the Annex. This floor boasts 2 bedrooms , 2 bathrooms, balcony, ensuite bath, laundry and utility room. Enjoy the romantic sunset from your west facing large primary bedroom balcony. Private front door entrance with potlights, plank floors, tall ceilings, large glass front windows, open concept living/dining/ kitchen, LG appliances, Gas stove, private heating cooling control, on demand tankless water heater, high ceilings, Nestled between Bathurst and Chrisie subway stations. One of the best walk score in the city. This location is a Walker's Paradise so daily errands do not require a car. Fruit markets, cafes, restaurants absolutely amazing. Separate Gas and Hydro meters. (id:60365)
Main Floor - 674 Manning Avenue
Toronto, Ontario
Amazing Location...Private Entrance..Seconds to Bloor St., 2 minutes walk to Christie Subway. Brand new Executive Suite in the Annex. This floor boasts 2 bedrooms , 2 bathrooms, 1 balcony, ensuite bath, laundry and utility room. Enjoy the romantic sunset from your west facing large primary bedroom balcony. Private front door entrance with potlights, plank floors, open concept living/dining/ kitchen, LG appliances, Gas stove, private heating cooling control ERV, on demand tankless water heater, high ceilings, Nestled between Bathurst and Chrisie subway stations. One of the best walk score in the city. This location is a Walker's Paradise so daily errands do not require a car. Fruit markets, cafes, restaurants absolutely amazing. Separate Gas and Hydro meters. NO RENTAL ITEMS! High ceilings! Gas stove with Air Fryer and 5 burners. Private furnace/AC. (id:60365)
52 Rowanwood Avenue
Toronto, Ontario
Nestled on one of Toronto's most iconic tree-lined streets, just steps away from the vibrant Yonge Street, you'll discover the exquisite 52 Rowanwood Avenue. This beautifully updated 5-bedroom family home has been cherished and meticulously maintained by the same family for 25 years, showcasing a perfect blend of character and modern amenities. The main floor is an entertainer's dream, featuring a stunningly renovated kitchen that seamlessly flows into a landscaped backyard oasis, perfect for outdoor gatherings. The brand-new butler's pantry conveniently services the oversized dining room, making hosting dinner parties a delight. After a meal, retreat to the inviting living room, where a cozy wood-burning fireplace provides warmth and ambiance. With abundant natural light and ample seating, this space is ideal for relaxing or gathering around the grand piano to create unforgettable memories. Ascend to the second floor, where you'll find a generously proportioned primary suite complete with a private two-piece bath. This level also boasts a brand-new five-piece bathroom, a guest room, and an oversized study and family room, offering versatility for work or leisure. The third floor features two additional spacious bedrooms, including one with a newly renovated ensuite, along with a convenient laundry room that provides ample storage. This home truly offers a harmonious blend of comfort, style, and functionality, making it a perfect haven for family living. The lower level features a spacious recreation area, a home gym, ample storage, and a three-piece bathroom. Step outside to the private, fully fenced west-facing backyard, where a sun-soaked deck is enhanced by seasonal tree canopies and integrated stonework, creating a serene outdoor retreat (id:60365)
1007 - 840 Queens Plate
Toronto, Ontario
New Luxury Condo Conveniently Located Across The Street From Woodbine Mall And The Woodbine Race Track, Near Humber College, University Of Guelph-Humber and Etobicoke General Hospital, Hwy. 427 And Minutes Away From Pearson Airport. Steps To Entertainment, Humber River, Running Trails, Fine Restaurants And Shopping! This Condo Is All About Location Location Location! (id:60365)

