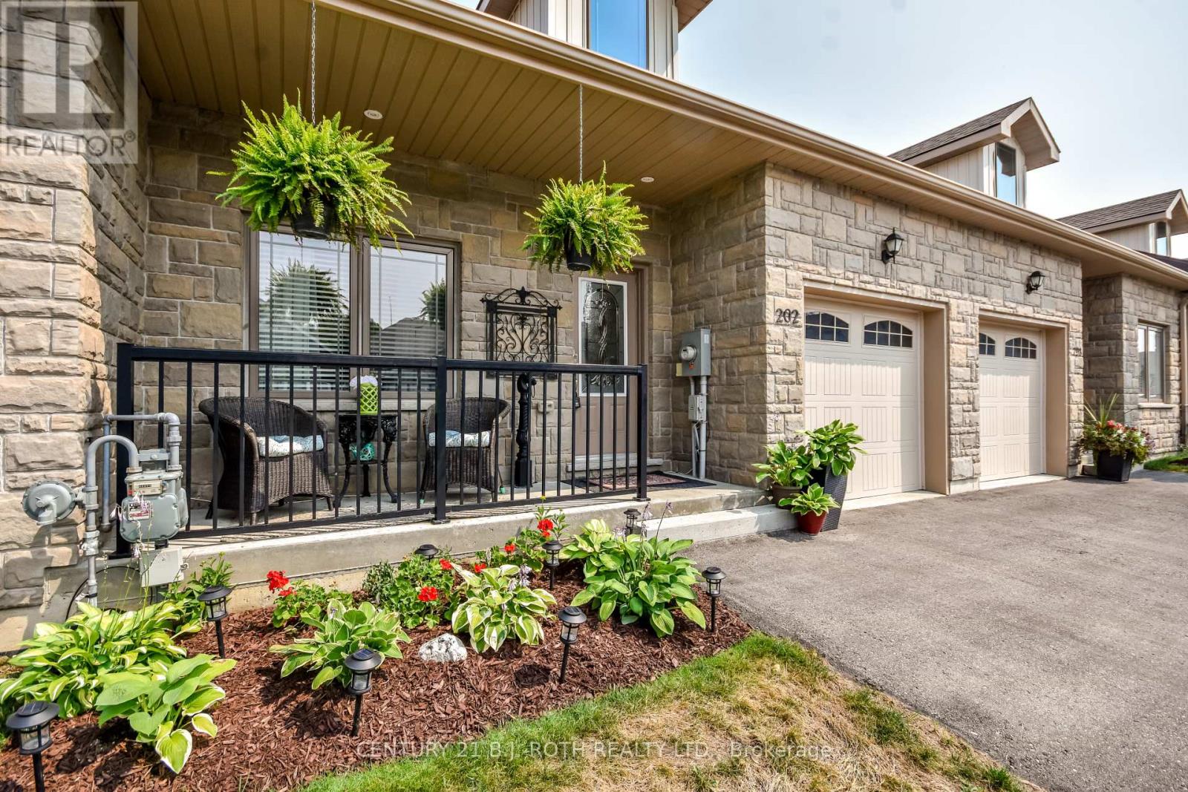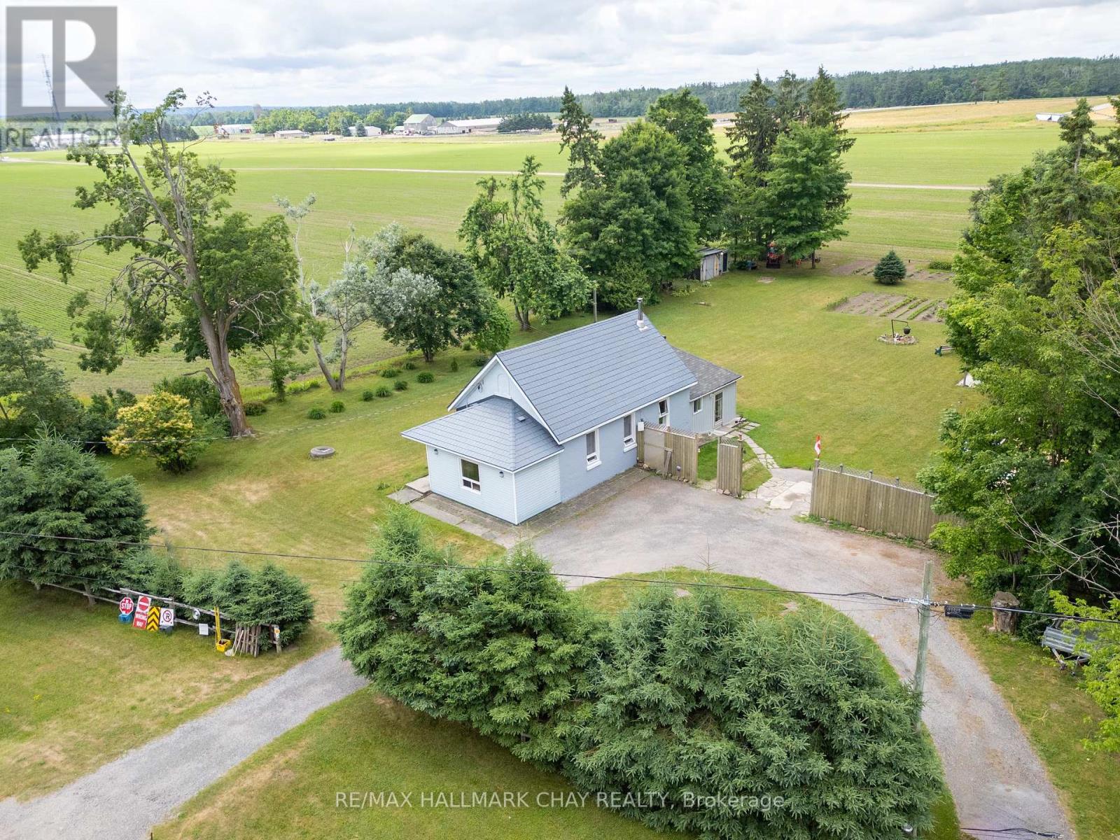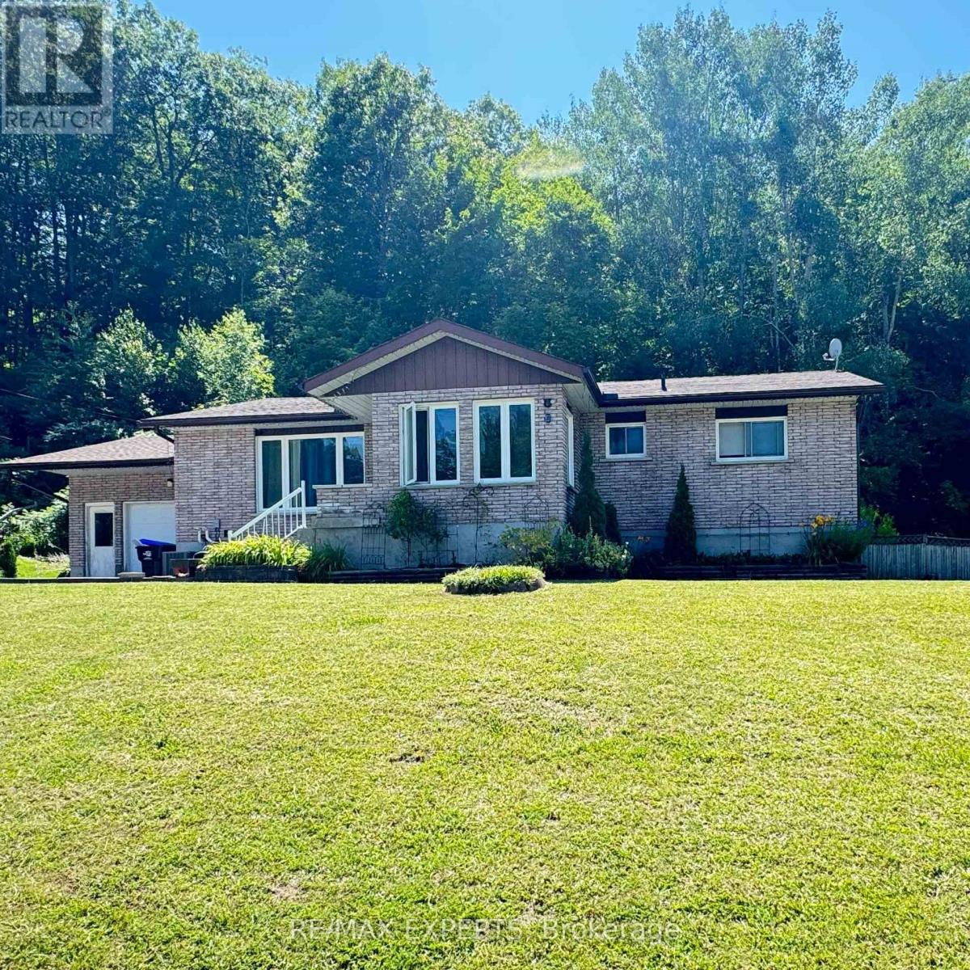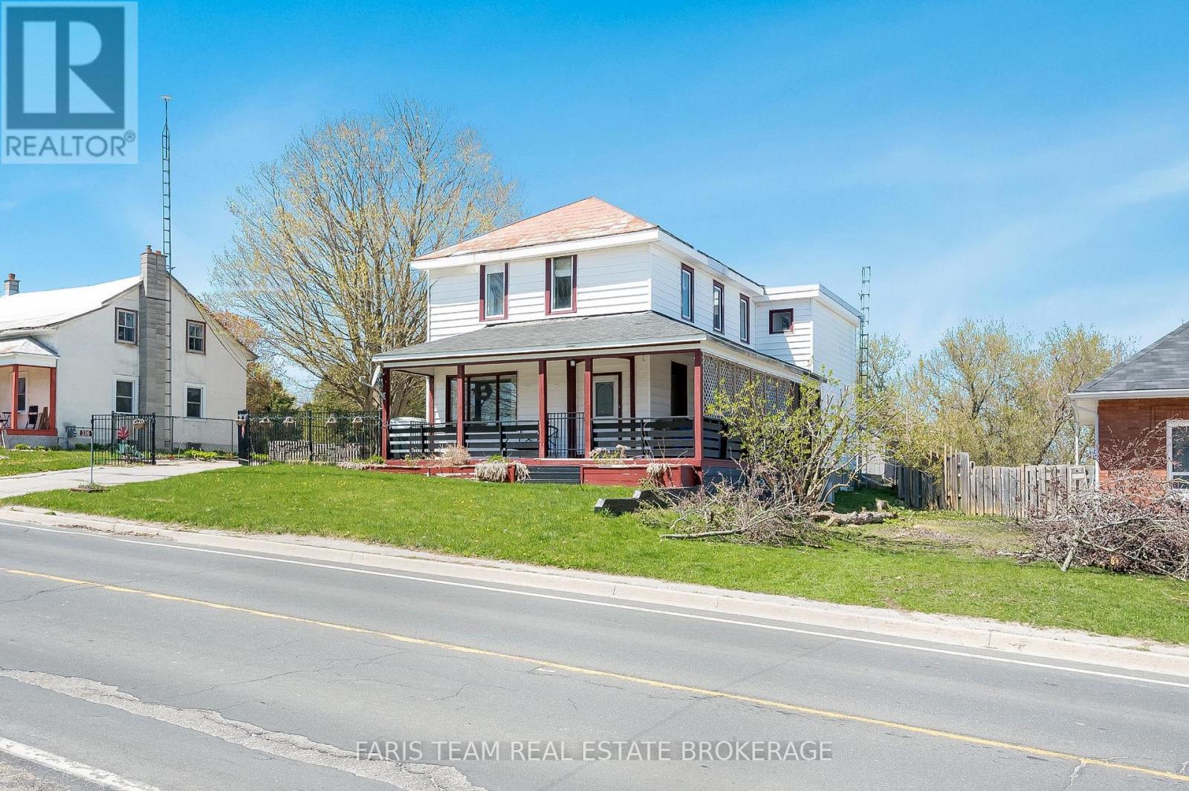Unit B - 152 Owen Street
Barrie, Ontario
CHARMING & UPDATED MAIN-FLOOR UNIT IN THE HEART OF BARRIE! Get ready to love where you live with this bright and inviting main-floor unit in the heart of downtown Barrie, just steps to the waterfront, Heritage Park, marina, scenic trails, and all the best shops, dining, cafes, entertainment, library, and transit options the city has to offer! Inside, enjoy a clean, well-maintained and updated interior with easy-care flooring throughout with no carpet. The well-equipped kitchen features white cabinetry, a tiled backsplash, stainless steel appliances and a large window over the sink that fills the space with natural light. A spacious bedroom with a double closet offers a cozy retreat, while the combined four-piece bathroom and in-suite laundry add convenience to your daily routine. Tenants are responsible for their own hydro, which is separately metered, as well as 33% of the gas and water. One parking spot plus a storage locker is included. Whether you're a single tenant, a couple or a working professional, this unit delivers comfort, style and unbeatable access to downtown living. (id:60365)
41 Mcdougall Drive
Barrie, Ontario
Top 5 Reasons You Will Love This Home: 1) With standout curb appeal and a generous backyard, this beautifully maintained 4-level backsplit offers a spacious and meticulously designed layout filled with custom, high-end finishes 2) The chef-inspired kitchen is a true showpiece, featuring granite countertops, ample cabinetry, a centre island with a sink and seating, stainless-steel appliances, and a cozy eat-in area with built-in window bench storage 3) French doors open to an elegant living and dining space with large windows that flood the room with natural light, complemented by gleaming hardwood floors, along with an upper level where you'll find three well-appointed bedrooms, each with built-in storage for added convenience 4) Just a few steps down, the bright lower level presents a welcoming family room, a fourth bedroom, and a 3-piece bathroom, complete with a side entrance to the backyard, making it ideal for multi-generational living 5) The unfinished basement provides a fantastic workshop, utility room, and storage area, while the single-car garage delivers secure parking or a place for your toys, providing a truly special home with space, function, and character throughout. 1,889 above grade sq.ft. plus an unfinished basement. Visit our website for more detailed information. (id:60365)
202 Lucy Lane
Orillia, Ontario
Welcome home to 202 Lucy Lane! This beautiful freehold townhome is ideally located in the sought-after North Lake Village. A rare find, this bungalow backs onto the forested Millennium Trail, offering ample privacy! This 2 bedroom, 2 bathroom home offers comfort and convenience for downsizers, or anyone seeking a low-maintenance lifestyle. The large front patio welcomes you into the open concept main floor. The kitchen features modern cabinetry, stainless steel appliances, and a large breakfast bar. The kitchen flows seamlessly to the oversized dining room and bright living room. Walkout to the oversized tranquil deck backing onto the lush forest, the perfect space to unwind and enjoy nature. The primary bedroom features a large walk in closet, 3 piece ensuite, and amazing private forest views! The second bedroom offers ample closet space and large windows. Convenient main floor laundry for easy living, and inside garage access completes the main floor. Beautiful perennial gardens for ease and enjoyment. Located just minutes from shopping, dining, parks, and Lake Couchiching, this move-in-ready home offers the ultimate in easy living. Priced to sell!!! (id:60365)
56 Idlewood Drive S
Wasaga Beach, Ontario
THIS CUSTOM BUILT HOME HAS A MAIN 2 STORY HOUSE WITH 4 BEDROOMS, 4 BATHS, 3 EN-SUITES, MAIN FLOOR PRIMARY BEDROOM, GOURMET LOVERS KITCHEN WITH DOUBLE BUILT IN CONVECTION OVENS, A BUTLERS PANTRY WITH DOUBLE SINK AND FRIDGE, COUNTER SPACE AND FULL CUPBOARDS, FROM THE KITCHEN YOU CAN WALK OUT TO YOUR BALCONY FOR YOUR GAS FED BARBEQUE,.THE HOME HAS A MAIN FLOOR PRIMARY BEDROOM WITH FIREPLACE, HUGE WALK THRU CLOSE THAT LEADS INTO YOUR DOUBLE SINK ENSUIT THAT HAS A LARGE JACUZZI TUB AND BIDET, THE PRIMARY ROOM LEADS TO A BALCONY WITH HOT TUB,, FROM THE KITCHEN, YOU HEAD DON TO THE LIVINGROOM WITH FLOOR TO HIGH CEILING WINDOWS CEILING FANS ROSEWOOD BAR WITH SINK AND BAR FRIDGE, ELECTIC FIREPLACE IN A 60 INCH WHITE MANTEL, FROM THERE YOU LEAD DOWN 3 STEPS TO THE FINISHED FAMILY ROOM GAME ROOM, UPGRADED BROADLOOM GAS FIREPLACE WITH A THERMOSTAT, THE ROOM IS LARGE ENOUGH GAMEROOM FOR A POOL TABLE AIR HOCKEY, FOOSBALL AND ELECTRIC HOCKEY GAME, ,,A 3 PIECE BATH AND A SUANA THE VENTED EXTRA LARGE COLD ROOM- WINE CEILER WITH RACKS, NEXT TO THAT IS ANOTHER STORAGE ROOM WITH SELFS, DOWN THE HALL IS THE EXTRA LARGE LAUNDRY ROOM WITH CHUTE COMING FROM THE ENUITE LINEN CLOSET ABOVE, OFF THE PRIMARY BEDROOM, THERE IS A WASHER AND DRYER, COUNTER AND CUPBOARDS, DRAWERS CERAMIC FLOOR WITH FLOOR DRAIN,THE PERFECT ROOM WHEN DOING LAUNDRY,, NEXT DOOR IS THE UTILITY ROOM WITH THE BROILER FOR THE RADIANT HEATING THROUGH OUT THE HOUSE, AND A LARGE FORCED AIR GAS FURNACE FOR BACK UP, HOT ATER TANK OWNED , 00 AMP PANEL AND PONY PANEL FOR NEXT DOORS LEGAL DUPLEX, AND THE WATER SOFTENER IS A RENTAL, THE LEGAL DUPLEX , PERFECT FOR A RENTAL IS A 2 BEDROOM 3 PIECE BATH, AND KITCHEN AND LAUNDRY, WITH 1 FOOT CEILINGS AND A CEILING FAN, COME WITH ITS OWN SEPARATE SIDE ENTANCE, GARAGE, BACK ENTRACE AND LOTSOF STORAGE, IT HAS A WIRED TO GENARATOR ELECRTICAL PANEL, THE BACK DOOR HAS A WHEELCHAIR RAMP, THAT LEADS TO A GAS FED , PLUG OUTLETS , FULLY SPRINKLERS IN FRONT AND BACK YARD (id:60365)
282 Springfield Crescent
Clearview, Ontario
Welcome to 282 Springfield Crescent, a stunning 1,500 sq. ft. new-build home offering impeccable finishes and exceptional living spaces. Perfect for first-time homebuyers, young families, or couples seeking a tranquil retreat, this home provides the ideal blend of modern elegance and community charm. Nestled in a quiet, family-friendly neighbourhood, this home is situated on a fantastic property, ideal for creating memories and enjoying outdoor activities. The spacious interior features stylish finishes, an open-concept layout, and ample room for entertaining or relaxing. Located in the vibrant and welcoming community of Stayner, you'll enjoy a peaceful lifestyle with all the amenities you need just moments away. Whether you're starting a family or settling into retirement, 282 Springfield Crescent is ready to welcome you home. Don't miss your chance to own this beautiful property in a sought-after location. PORTION OF THE PROPERTY IS VIRTUALLY STAGED. Lot will be completed this summer, with deck, grading/sod. Deposit for Paving was given. Tarion Warranty will be transferred to new owners. (id:60365)
32 - 52 Adelaide Street
Barrie, Ontario
Welcome to this beautifully updated and well-maintained 3-bedroom, 3-bathroom townhouse, ideally located on a quiet, family-friendly street in a prime location. Backing onto a park, this home offers a safe and fun space for kids to play right in your backyard! Step inside to a bright, open-concept main floor with modern finishes, updated flooring, and a stylish kitchen that's perfect for both everyday living and entertaining. Upstairs, you'll find three generous bedrooms and a full bathroom designed with comfort in mind .The fully finished basement provides extra living space that can easily serve as a rec room, home gym, or dedicated workspace tailored to suit your needs. Low maintenance fees give you peace of mind by covering big-ticket items, making homeownership that much easier. Ideal for first-time buyers, this home is move-in ready and close to everything schools, transit, shopping, parks, and more A great opportunity in a sought-after area come see it for yourself! (id:60365)
120 Victoria Wood Avenue
Springwater, Ontario
Stunning 3 + 1 Bedroom, 3 Bathroom Ranch Style Bungalow In Highly Sought After Stonemanor Woods Community! Just 5 Years New With Over 3,300+ SqFt Of Total Living Space & Elegantly Updated Throughout! Beautiful Curb Appeal With Interlocked Pathway To Backyard, & Large Front Porch. Pride Of Ownership Is Evident From Top To Bottom, Inside Boasts Light Oak Engineered Hardwood Flooring, & Large Windows With California Shutters Throughout. Formal Dining Area Is Perfect For Hosting On Any Occasion & Leads To Chef's Kitchen Featuring Stainless Steel Appliances Including Gas Stove, Quartz Counters, Eat-In Bar Area, Stylish Backsplash, Pot Lights, & Centre Island With Additional Cabinet Space! Plus Walk-Out To Beautiful Patio & Fully Fenced Backyard. Living Room With Cathedral Ceilings & Stunning Exposed Walnut Beams, Ceiling Fan, Gas Fireplace, & Large Windows Overlooking Backyard. Primary Bedroom Boasts Large Walk-In Closet & 5 Piece Ensuite With Double Sink, Soaker Tub, & Step-In Shower! 2 Additional Generous Sized Bedrooms With Closet Space & 4 Piece Bathroom. Convenient Main Floor Laundry Room With Laundry Sink, Tile Flooring, Lots Of Additional Storage Space, & Access To Garage. Extended Driveway With 3 Parking Spaces & A Handy-Man's Dream Fully Finished Garage With Epoxy Flooring & Custom Storage Walls! Fully Finished Basement Features Laminate Flooring Throughout, Spacious Rec Room, Family Room, Den, Additional Bedroom, 4 Piece Bathroom With Quartz-Topped Dual Sink Vanity & Storage Space! Fully Fenced Private Backyard With Large Patio, Gazebo With Screens, Beautifully Landscaped Throughout & Pathway To Front Yard! Ideal Location Just A Moments Walk To Stonemanor Woods Park, & Short Drive To Vespra Hills Golf Club, Snow Valley Ski Resort, & Barrie's Finest Amenities Including Schools, Groceries, Restaurants, Shopping, Lake Simcoe, Centennial Beach, & Downtown Barrie! (id:60365)
1 Blue Jay Place
Wasaga Beach, Ontario
This beautifully located 2+1 bedroom, 1+1 bathroom bungalow offers comfort, convenience and charm. Just 5 minutes from the shores of Georgian Bay, and steps to parks, transit, restaurants, and shopping. Nestled on a peaceful street, this home features a partially finished basement and is available for immediate lease. utilities not included. (id:60365)
1338 Spyglass Point Road
Ramara, Ontario
THE ULTIMATE LAKE SIMCOE ESTATE HOME WITH 135 FT OF SHORELINE ON A PRIVATE 0.84-ACRE PROPERTY WITH UNBELIEVABLE SUNSETS FROM YOUR VERY OWN DECK! Welcome to your dream waterfront escape on the shores of Lake Simcoe with Western exposure. Nestled on a quiet, no-exit road, this 0.84-acre estate offers rare privacy just 10 minutes from Brechin and Beaverton, with Orillia close by for all major amenities. Boasting 135 ft of shoreline and a sleek glass-panel deck, this home offers the ultimate setting for taking in sweeping lake views or entertaining. Mature trees surround the property for natural seclusion, while an oversized driveway and 2-car garage provide ample space for vehicles, watercraft, and recreational toys. A separate entrance from the garage to the lower level adds potential for multi-generational living. Curb appeal welcomes you with bold peaked rooflines, beautiful landscaping, and a grand entryway framed by stately columns. The open-concept main level impresses with rich hardwood floors and a dramatic great room featuring soaring vaulted ceilings, floor-to-ceiling windows, and a wood-burning fireplace wrapped in stone. The chef-inspired kitchen has custom cabinetry, stainless steel appliances, a breakfast bar, and a built-in espresso machine, while the elegant dining room provides an inviting space to host gatherings. The main-level primary suite is pure luxury, with lake views, deck access, a fireplace, a walk-in closet, and a spa-style ensuite with a deep soaker tub. Two upstairs bedrooms share a full bath, while the finished lower level includes two more bedrooms, a spacious rec room, a 4-piece bath, cold storage, and stylish potlighting throughout - ideal for guests or multigenerational living. Complete with a boat lift, dock, and a full Generac backup generator, this spectacular #HomeToStay is built for every season. Don't miss this opportunity to indulge in the ultimate waterfront lifestyle where luxury, comfort, and lakeside adventure await! (id:60365)
12968 County 27 Road
Springwater, Ontario
Peaceful Country Living Just Minutes from the City-Experience the best of both worlds with this charming 2-bedroom, 1-bath home in rural Springwater offering the serenity of the countryside with city amenities just a short drive away. Easily convert back to a 3-bedroom layout as the home retains the original wall header and doors, providing flexible options to suit your needs. Set on a private 1 acre lot surrounded by open farm fields, this home offers stunning views and a peaceful atmosphere. You'll enjoy the quiet of rural life while staying connected just 10 minutes to Barrie or Elmvale, 20 minutes to Wasaga Beach, and under 5 minutes to Hwy 400 for quick and easy commuting. Nature lovers and outdoor enthusiasts will appreciate the location, with Simcoe County forest trails nearby perfect for hiking, ATVing, snowmobiling, and more. With three ski hills and several equestrian facilities in the area, year-round recreation is right at your doorstep. Old schoolhouse charm with thoughtful updates, including newer windows, furnace, water heater, propane tanks, and a long-lasting interlock metal roof (2011). Whether you're downsizing, starting fresh, or simply seeking a quieter lifestyle close to nature, this unique property offers comfort, convenience, and character in equal measure. (id:60365)
26 Ludlow Street
Midland, Ontario
Welcome to this Large 5 bedroom all brick family home located on a quiet tree lined street. This home is move in ready with hardwood floors on the main level, large living room, spacious primary Bedroom with Large closet, huge kitchen with tons of cabinets & breakfast bar with walk out to the spacious deck that overlooks the private Treed back yard , Fully finished basement with massive family room includes a gas fireplace for those chilly winter nights, 3Beds, 3 pc bath, laundry and lots of additional storage room! immediate Possession Available. (id:60365)
326 Lafontaine Road W
Tiny, Ontario
Top 5 Reasons You Will Love This Home: 1) This spacious family home offers plenty of room to grow, gather, and make memories with six bedrooms, a versatile layout, and C5 zoning for added usages 2) Featuring not one but two garages, one equipped with power and heat, providing ample space for hobbies, storage, or even a workshop 3) Ideally located in town just minutes from sandy beaches, shops, and everyday essentials 4) With six generous bedrooms, there's space for everyone, whether you're accommodating a large family, guests, or a home office setup 5) The fully fenced backyard backs onto peaceful farm fields, framing a picturesque rural backdrop. 2,397 above grade sq.ft. plus a partially finished basement. Visit our website for more detailed information. *Please note some images have been virtually staged to show the potential of the home. (id:60365)













