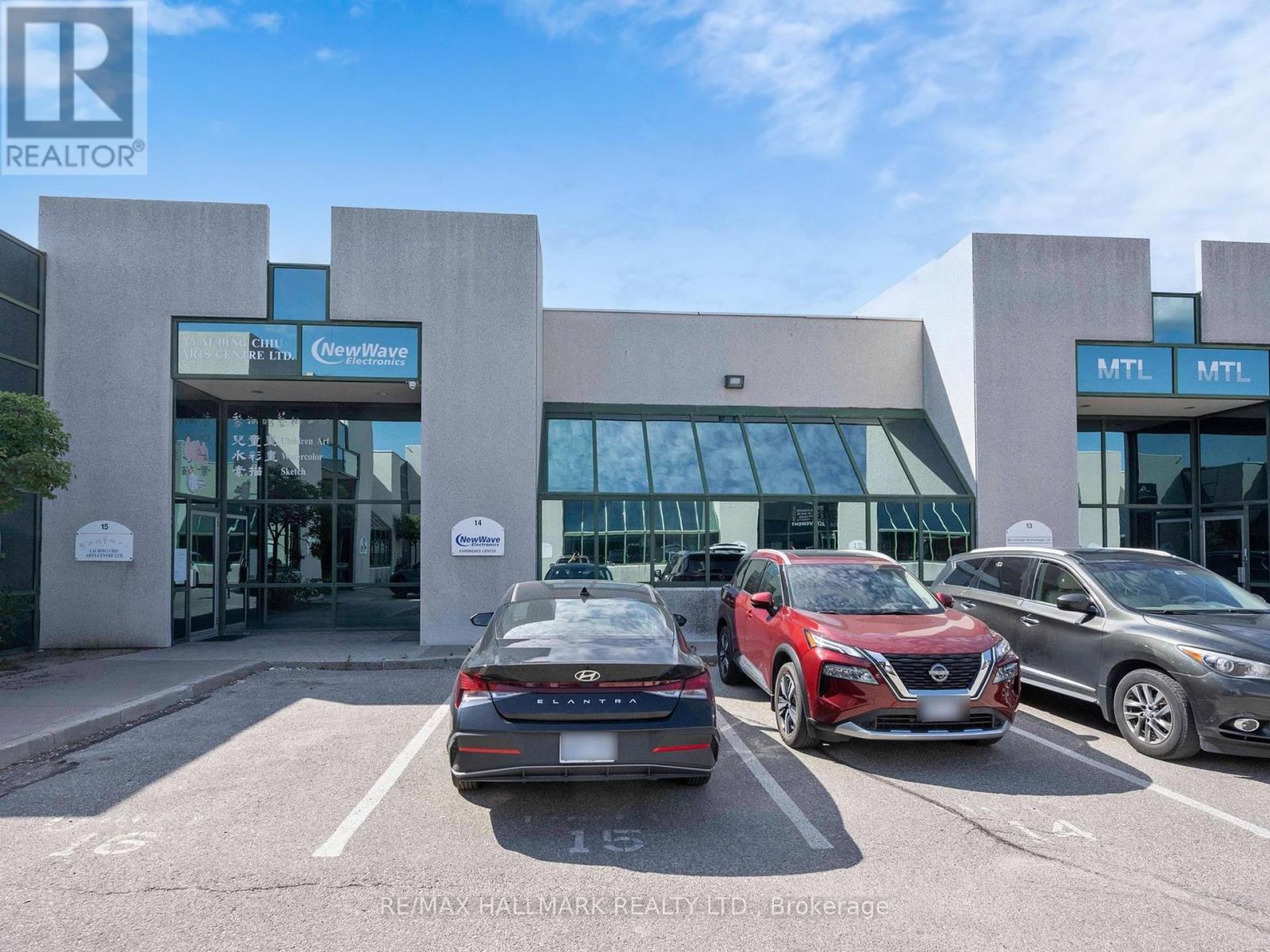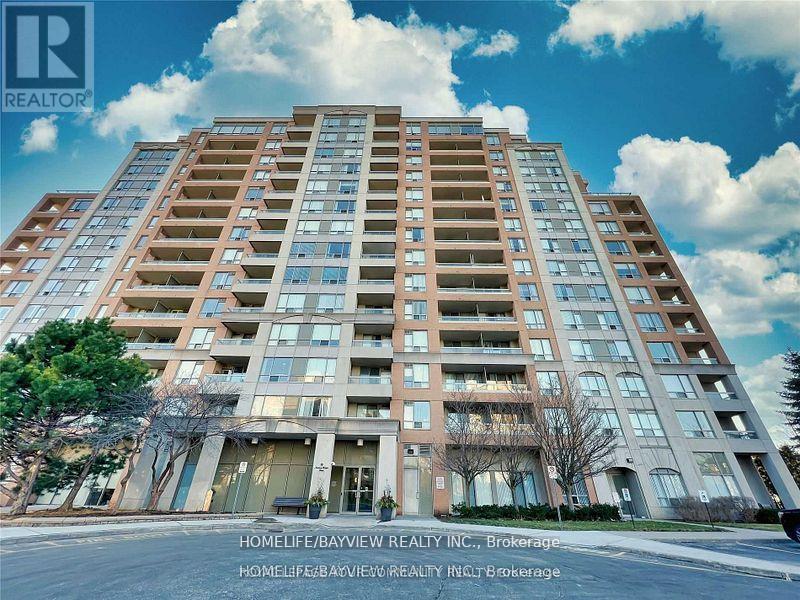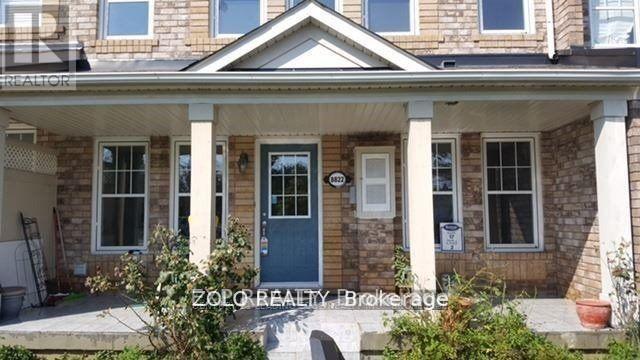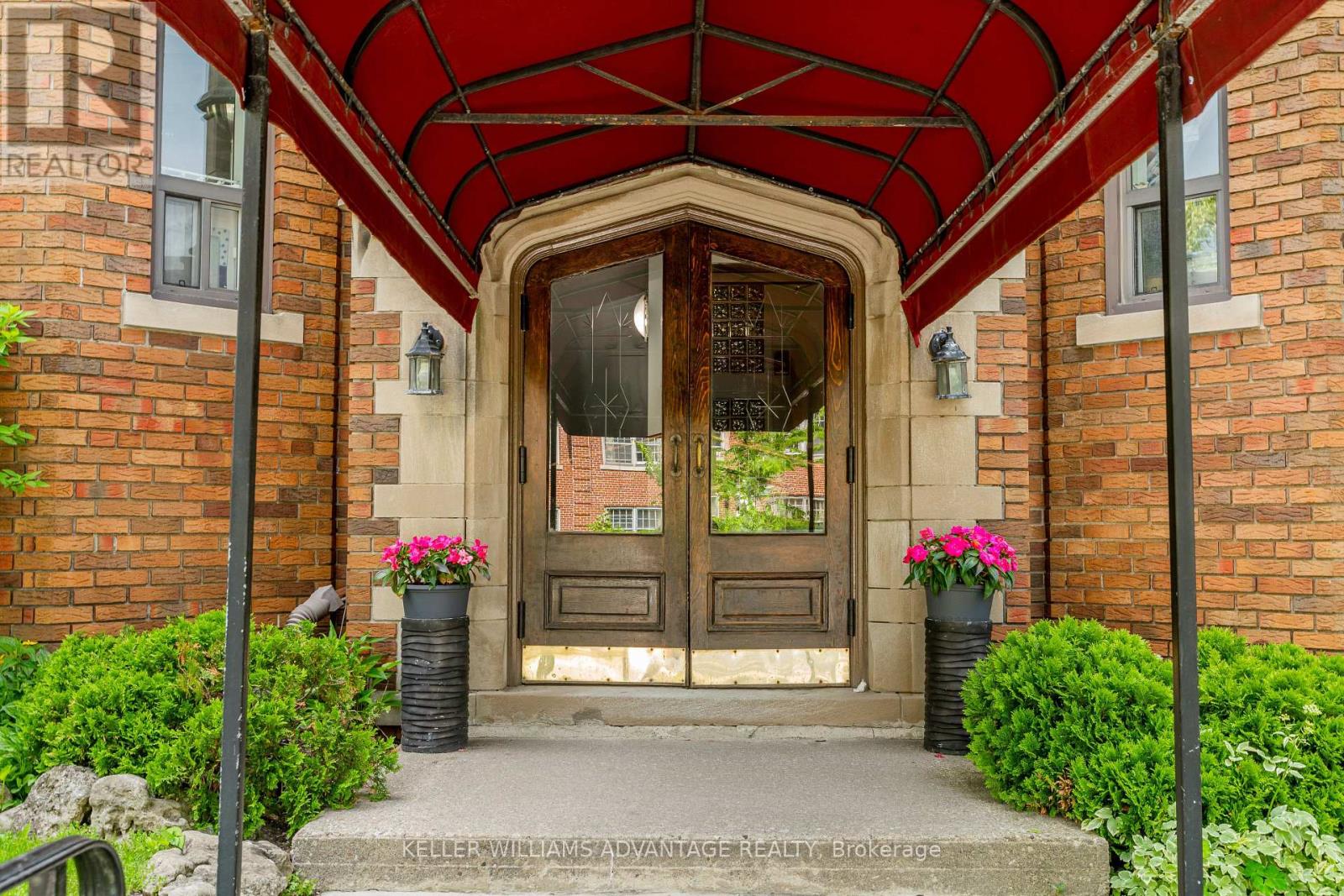98 Foxfield Crescent
Vaughan, Ontario
Cozy 1b1b separate entrance basement ,One Parking Spot, Steps To Parks And Trails,Schools, Maple Go Station/Hwy400/Shops/Vaughan Mills/ Mackenzie Hospital And Restaurants. (id:60365)
626w - 268 Buchanan Drive
Markham, Ontario
Unbeatable location; Smart & functional layout; Breathtaking sunsets; Top-ranked schools--This is your rare opportunity to own a stunning 1+1b condo in the highly sought-after Unionville Gardens, right in the heart of Downtown Markham. Perfectly positioned with west-facing exposure, this bright and modern unit offers uninterrupted sunset views--your own private retreat after a busy day. It offers a 594 sqft of living space and 9ft ceiling, ideal for first time buyers, professionals, couples, down-sizers or savvy investors. 1 parking and 1 locker owned. Building with world-class amenities: 24h concierge, swimming pool, exercise room, Karaoke/media room and even Mahjong room. Just stepping outside and discovering everything at your doorstep: Supermarkets, boutique shops, gourmet dining, Markville Mall, Cineplex cinema, cafés, and lush green spaces, you're surrounded by the best of urban convenience and village charm. Commuting is effortless with nearby VIVA transit, Unionville GO Station, and quick access to Highway 407/404. Top-ranked schools, Unionville High School and Coledale PS. (id:60365)
14 - 175 West Beaver Creek Road
Richmond Hill, Ontario
Rare opportunity to own a versatile industrial/office condo in the heart of Richmond Hills sought-after business district at 175 West Beaver Creek Rd. Offering approximately 1,347 sq. ft. of main-level space plus a 400 sq. ft. mezzanine, ideal for additional storage or workspace. Features include a welcoming showroom, private offices, two washrooms, kitchenette, and a gas fireplace in the main area. Professional front entrance for clients, with convenient rear access for deliveries and shipping. Includes a dedicated parking space plus ample visitor parking. Low maintenance fees. Easy access to Hwy 7 and just minutes to Highways 404, 407, and 401. Surrounded by restaurants, hotels, and major commercial amenities. Zoned for a wide range of professional, office, and light industrial uses. Includes owned HVAC system and on-demand water heater. (id:60365)
Lph02 - 9 Northern Heights Drive
Richmond Hill, Ontario
Fully Furnished 1 Bedroom Condo on LPH Level. 6 to 7 months Lease ONLY Including Furniture, Internet & All the Utilities. parking included, Den Will Be Used as storage For Owner personal stuff. (id:60365)
69 Cathedral High Street
Markham, Ontario
Bright And Well Maintained Commercial Unit In The Heart Of Cathedral Town Area! Surrounded By Thousand Of Homes. New Commercial Complex across Woodbine will be completed soon. Full 3Pc Washroom. Two Rooms with French Door. Perfect For Small Business, Offices, SPA, Service Related And Retail. Minute to Hwy 404. (id:60365)
11 Foxfire Chase
Uxbridge, Ontario
Rare Multi-Generational 3264sf + 3420sf Bungalow with walk-out lower level in the prestigious Foxfire enclave located within minutes to Downtown Uxbridge. Fabulously nestled on a private 2.31-acre lot with mature trees and southwest exposure, this bright and cheerful bungalow presents 9ft ceilings, 6 bedrooms, 6 bathrooms, and a 3-car garage. Stunning curb appeal with the covered front porch, 3 car garage, new roof (2020) and professional landscaping. The expansive lot, framed by towering trees, offers 360-degree forest views, private trail, an area to practice your golf swing and exceptional privacy. The two-tiered backyard oasis includes a private deck off the main floor kitchen and a spacious patio off the lower-level walk-out. Step through the covered porch into an open-concept foyer leading to an oversized living room with a double-sided fireplace and gleaming hardwood floors. The primary suite is a retreat, featuring his-and-her walk-in closets, a 6pc ensuite, and a private balcony with breathtaking forest views. Two additional bedrooms, each with ensuite bathrooms and walk-in closets, ensure comfort for all. The gourmet kitchen, with a large breakfast area, flows into the formal dining room and opens to the deck. A cozy family room with a fireplace, wet bar, and hardwood floors offers a perfect relaxation space. Main floor laundry and a side entrance connect to the 3-car garage, with the first bay featuring a 240-watt heater for year-round comfort. The finished lower level features a full kitchen, breakfast area, living room with a wood fireplace, walk-out to the patio, three spacious bedrooms, two bathrooms, and an exercise room. An exterior detached garage/shed is ideal for storing a lawn tractor.A Prime Location, Foxfire Estates, offers access to scenic trails, rolling hills, and mature forests, all just minutes from Uxbridge, Elgin Park, and big-box shopping. Easy access to 407 via Lakeridge Road, this property combines rural tranquility with convenience. (id:60365)
3308 - 60 Brian Harrison Way
Toronto, Ontario
Welcome home to this bright and carpet free, 665 sqft condo nestled in the heart of Scarborough Town Centre. This thoughtfully designed 1 bedroom plus den offers flexibility perfect for a student retreat or a cozy second bedroom. Flooded with natural light and boasting stunning east facing views, the space includes elegant laminate hardwood flooring and modern finishes throughout. Situated in a 37 storey building with 24/7 concierge, enjoy access to premium amenities: indoor pool, gym, sauna, virtual golf, billiards, whirlpool, steam room, theatre, guest suites, party room, and even a car wash bay.The location can't be beat direct tunnel access to Scarborough Town Centres 250+ shops, cinema, dining, and TTC transit is just downstairs. Commuting is seamless via TTC, GO buses, and easy highway access, ideal for students and professionals. Nature lovers can explore nearby parks, from the serene Albert Campbell Square to the scenic trails along the Scarborough waterfront. Ideal for students, young professionals, or anyone seeking convenience balanced with comfort. (id:60365)
Unit 2 - 8822 Sheppard Avenue E
Toronto, Ontario
Beautiful, spacious and well-maintained 4-bedroom, 3-washroom home, with TTC at your doorstep and just minutes to Hwy 401, walking distance to shopping centres, parks, and NEW recreational facilities. Bright and spacious 3-storey layout Hardwood floors throughout Eat-in kitchen with quartz countertops Formal dining room and sun-filled living room Primary bedroom with walk-in closet Basement laundry for added convenience Garage with inside access total 3 PARKING spaces Unbeatable Location:TTC at your doorstepMinutes to Hwy 401Close to Scarborough Town Centre, Centennial College, UTSC, community centres, and local parks Inlaw suite on Mainfloor! Ideal For:Working professionalsUniversity or college studentsFamilies seeking comfort and convenienceDon't miss this opportunity to lease a beautiful home in a sought-after location! (id:60365)
18 - 1646 Bathurst Street
Toronto, Ontario
Forest Hill South meets Cedarvale in this charming New York Style walk-up, a perfect opportunity to say goodbye to renting. Enjoy a spacious living room with a faux fireplace and large windows offering serene treetop views. The eat-in kitchen is ideal for casual dining, complemented by a primary bedroom spacious enough for a desk and featuring a double closet. Located centrally between Eglinton and St. Clair, and with a bus stop at your doorstep, transportation options abound. Explore nearby shops and restaurants within walking distance, or unwind with a leisurely stroll through Cedarvale Ravine. (id:60365)
2208 - 275 Yorkland Road
Toronto, Ontario
Bright, spacious, carpet free one bedroom + den on high floor unit showcasing upgraded spacious kitchen featuring marble mosaic backsplash, Caesarstone counters, stainless steel appliances, breakfast bar. Enjoy 642 square feet of practical and open concept living with kitchen overlooking combined living and dining rooms, floor to ceiling windows and large balcony. Convenient location, Minutes To Fairview Mall, Don Mills subway and 401/404/Dvp, Well equipped building with many amenities including, 24/7 Concierge, Indoor Pool, Exercise room, party room, guest suites and ample visitor parking. Please note photos taken prior to tenant move in and for reference purposes only. Floor Plan attached. (id:60365)
233 Yonge Boulevard
Toronto, Ontario
Welcome to 233 Yonge Blvd, a much loved, well cared for, 4-bedroom Cape Cod-style home, on a 50 lot, available for the first time in 36 years! Inviting red brick façade, signature dormer windows, and stone detailing around the front door imbue classic good looks. Very private location on the quiet part of the street, with the house set back from the street, and the rear yard entirely screened by greenery. Ample parking with space for 6 cars in the driveway plus 1 in the garage. The main flr is comprised of an entrance foyer with coat closet, living rm, dining rm, and eat in kitchen; and has hardwood floors throughout. The living room features a stone fireplace, large windows with cornices. The dining rm opens to the living rm and kitchen and overlooks the deck. The large, eat-in kitchen spans the width of the home, has granite counters, a custom backsplash, lots of cabinetry, and a walk-out to the deck (36' x 12'). The 2nd floor provides 4 well-sized bedrooms, all w/hardwood flrs; a 4-pc washroom in iconic black & white tile. The primary bedroom features a large 3-piece ensuite with a clawfoot tub, and 2 closets. The lower level offers a recreation rm with a woodburning fireplace and broadloom (2025); a storage rm with built-in shelving; a utility/laundry rm with an oversized double sink, workbench & 3-pc washroom. The rear yard has an above-ground pool with by-law compliant fencing. (Seller happy to remove and replace with grass prior to closing.) Ideally located on the low-traffic part of the street, north of Wilson Ave. Steps to The Cricket Club, Don Valley Golf Club (public) and the Yonge & York Mills Dog Park. Steps to shopping and other retail amenities on Avenue Rd. Easy access to downtown a short walk to York Mills station. Just 30-mins to Pearson International Airport. Close to highly regarded schools: walk to Armour Heights (JK to Grade 8) without crossing a main street. Within the catchment of Lawrence Park Collegiate Institute. Steps to Loretto Abbey. (id:60365)
Main - 17 Dobbin Road
Toronto, Ontario
Spacious main floor bungalow unit featuring 3+1 bedrooms and 1 full bath, ideal for families or students looking for comfortable living. The versatile living room has previously been used as a fourth bedroom, providing flexible space to suit your need's. Conveniently located close to shopping, groceries, Fairview Mall, Parkway Plaza, and local schools. Tenant responsible for60% of utilities. Don't miss this great opportunity to live in a well-maintained home with easy access to everything Toronto has to offer. (id:60365)













