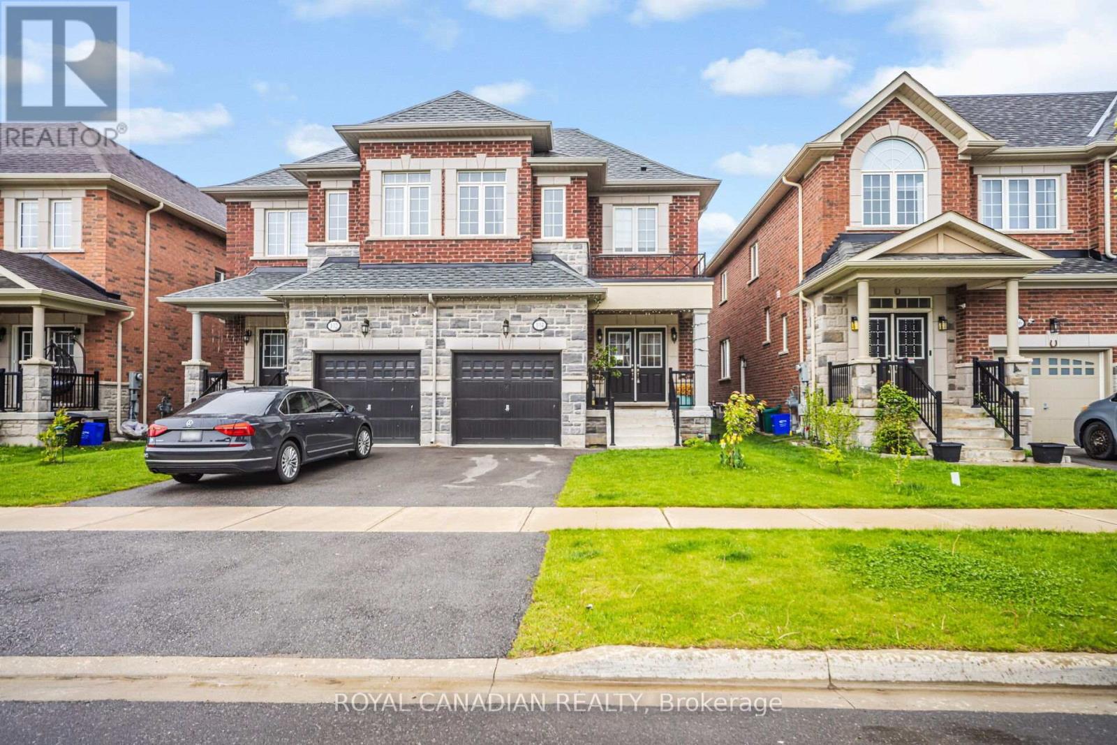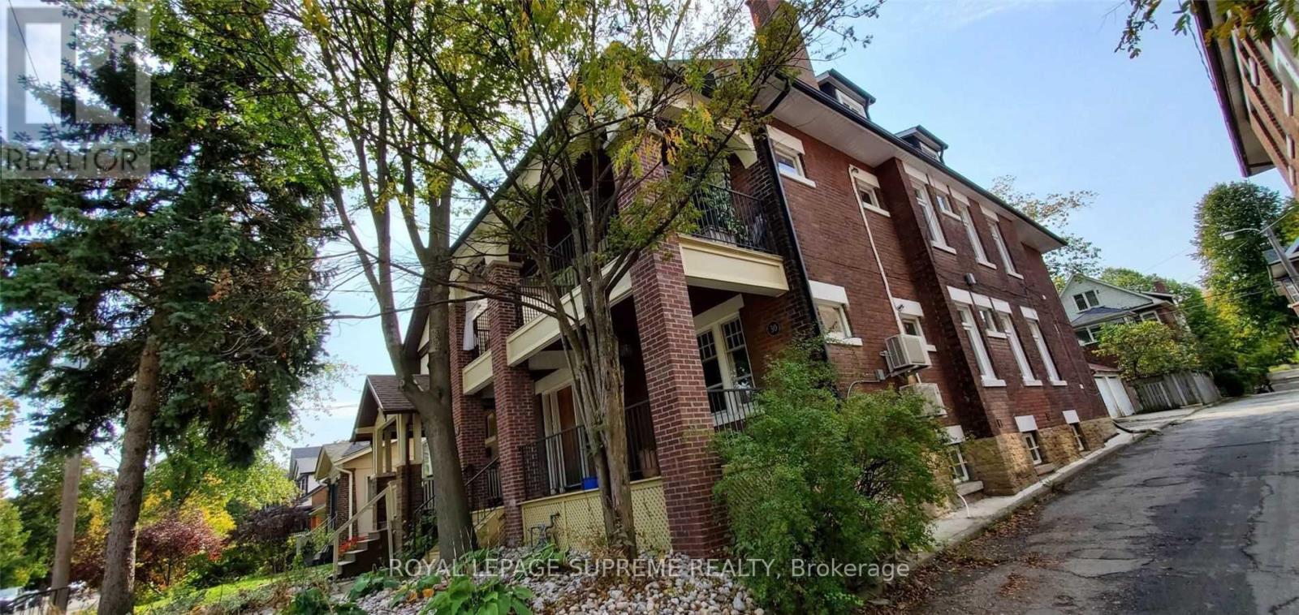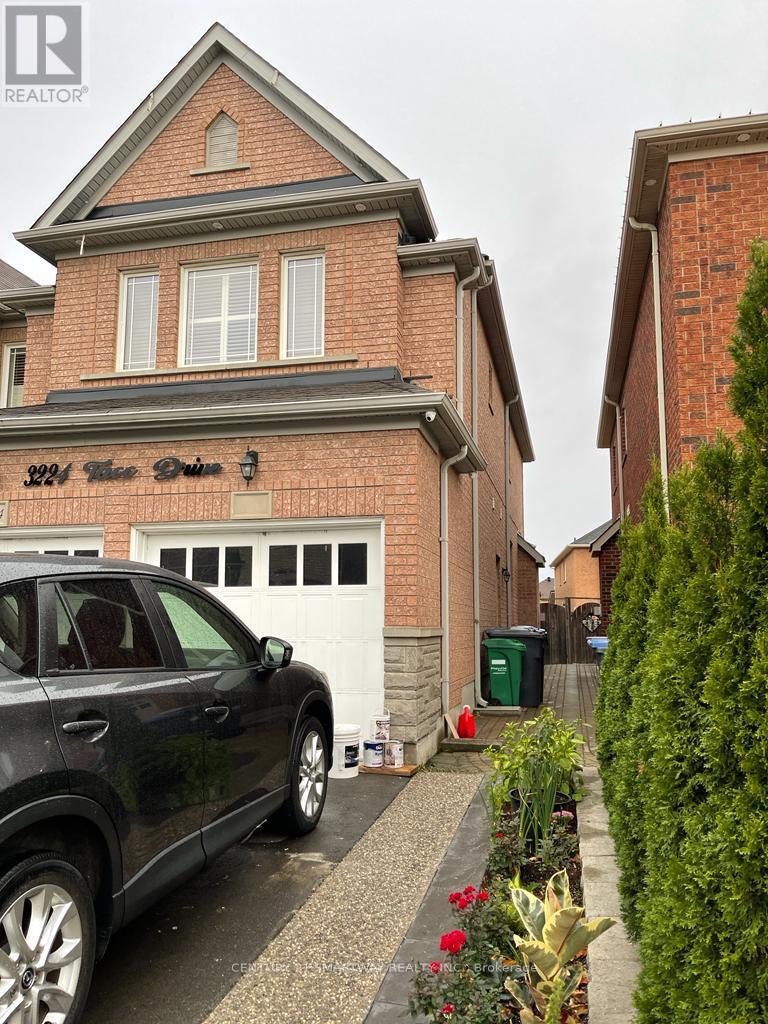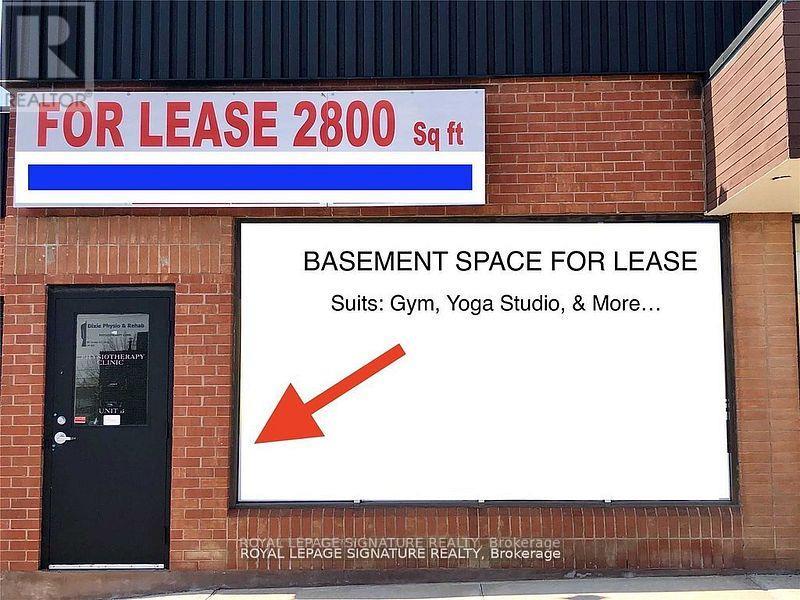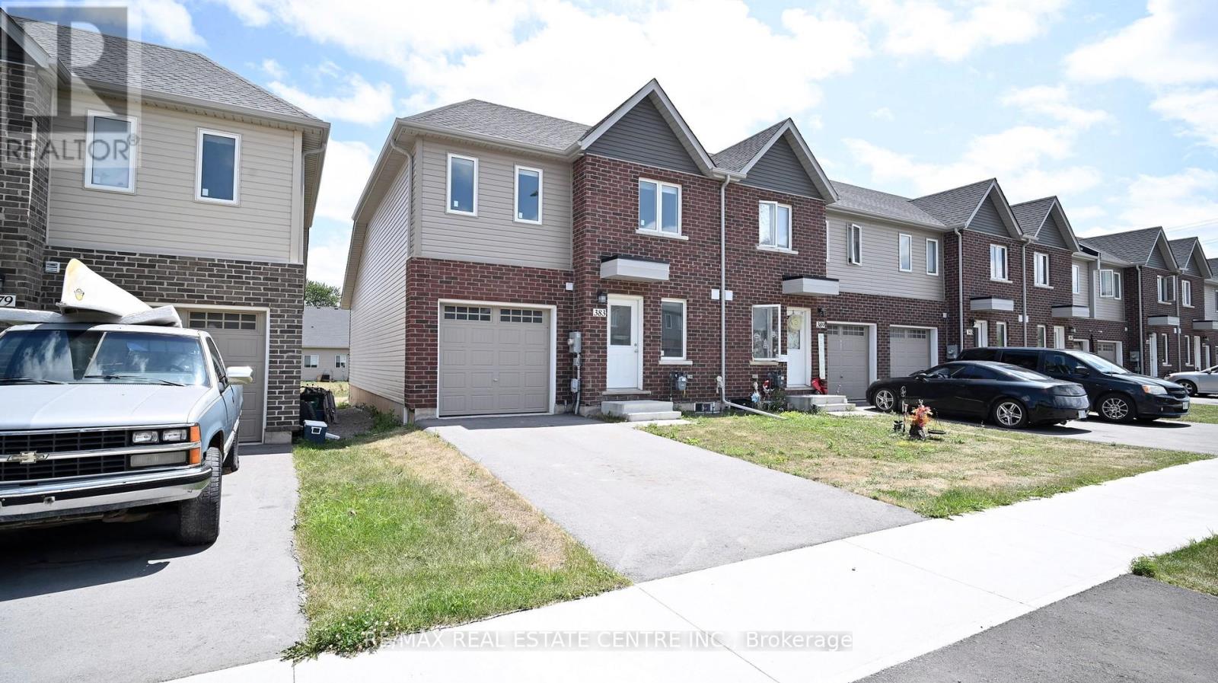104 Branigan Crescent
Halton Hills, Ontario
Luxury living awaits you in this stunning Georgetown residence, showcasing an elegant stone and brick exterior with a grand double door entry that creates a dramatic first impression. Less than 5 years old, this beautifully upgraded home offers 2,123 square feet of thoughtfully designed living space (as per builder floor plan), combining sophisticated style with everyday functionality. Step into an expansive open-concept layout where the full-sized, chef-inspired kitchen is the heart of the home featuring Quartz countertops, stainless steel appliances, including a gas cook top, built-in oven, and wall-mounted microwave, all designed to elevate your culinary experience and ample space for cooking and entertaining. The kitchen flows seamlessly into a spacious great room enhanced by hardwood flooring, and a cozy gas fireplace, creating a warm and inviting setting for gatherings. Soaring 9-foot ceilings on the main floor add to the home's bright and airy feel, while the convenient main floor laundry offers added practicality. The luxurious primary bedroom serves as a peaceful retreat, complete with a large walk-in closet and a spa-like 5-piece ensuite bath that includes a Jacuzzi tub, separate shower, and double Sinks. All bedrooms are generously sized, providing comfort and space for the whole family. With over $20,000 in premium builder upgrades, every corner of this home has been carefully crafted with quality and detail in mind. Situated in one of Georgetown's most desirable neighborhoods, this home is close to top-rated schools, scenic parks, shopping, and all essential amenities. Whether you're entertaining guests or enjoying a quiet night in, this home delivers both elegance and convenience. Don't miss your chance to experience elevated living in this exceptional property! (id:60365)
494 Taylor Crescent
Burlington, Ontario
Welcome to this beautifully renovated 3-bedroom, 2+1 bathroom townhome offering modern living in a prime location. Completely upgraded from top to bottom, this move-in-ready home features rich hardwood flooring throughout, a chef-inspired kitchen with top-of-the-line stainless steel appliances, sleek cabinetry, and quartz countertops. Enjoy open-concept living and dining areas perfect for entertaining, along with a fully finished lower level that adds flexible space for a home office, gym, or recreation room. Step outside to a private, fenced backyard that opens directly onto a scenic walking trail your own peaceful retreat right at home. Located just minutes from major highways and the GO Train, commuting is a breeze. This home blends style, function, and unbeatable convenience a rare opportunity you don't want to miss! (id:60365)
2nd Floor - 30 Glenholme Avenue
Toronto, Ontario
Welcome Home To The Coveted Regal Heights Neighborhood! Huge Well Laid Out Open Floorplan, Generous Room Sizes, Bright Sun Filled Spaces! Laundry & Parking! Wonderful Covered Patio For Entertaining Family And Friends! Amazing Charm And Modern Luxury! Rare Availability In Quiet Fourplex. Updated Gourmet Kitchen & Bathrooms - Stainless Steel Appliances/Quartz Counter-Tops. TTC Nearby, Quick Bus Or Streetcar To 3 Subways Lines (Bloor, University, Yonge Lines). (id:60365)
212 - 3009 Novar Road
Mississauga, Ontario
Welcome to this Stunning 1+Den Condo at Arte Residences by Emblem Discover modern urban living in this gorgeous 2nd-floor 1-bedroom plus den condo at the prestigious Arte Residences by Emblem, perfectly located in the vibrant Hurontario & Dundas corridor of Mississauga. This stylish, well-appointed unit offers an unbeatable location just minutes from Square One, lush parks, top-rated hospitals, and Highway 403. With the highly anticipated Hurontario LRT currently under construction, future residents will enjoy seamless connectivity to both Toronto and Brampton, making this the perfect home for professionals, commuters, and growing families. Designed for both comfort and convenience, this condo is an ideal home for small families looking to grow in a safe, family-friendly community with everything you need just steps away. Dont miss your chance to own in one of Mississauga's fastest-growing business and lifestyle (id:60365)
Bsmt - 529 Boismere Court
Mississauga, Ontario
Students, New Immigrants Welcome. Excellent location by QEW/ Cawthra. Legal Basement, Furnished, 1 Bedroom, 1 washroom, 1 private parking, private entrance with own washer dryer. stainless steel fridge, stove, microwave (un- furnished is a possibility) Walking distance to bus stop. Located @ the end of Cul -de- sac. Quiet Neighborhood. (id:60365)
Bsmt - 3224 Tacc Drive
Mississauga, Ontario
Beautiful 2 Bedroom Basement Apartment In The Heart Of Churchill Meadows. Desirable Area . Close To All Amenities; Schools, Transit, and Park. Strictly No Smokers, No pets. Credit History, Employment Letter, References, Lease Agreement. (id:60365)
1709 - 310 Burnhamthorpe Road S
Mississauga, Ontario
Welcome to this spacious and well-maintained 2-bedroom, 2-bathroom condo located in the heart of Mississauga! This bright and modern 2BR/2WR condo is just minutes from Square One, Celebration Square, and major highways. Grand Ovation. The Downtown Core Of Mississauga, State Of The Art Apartment. Tastefully Built By Tridel, The Grand Ovation Is For You To Entertain Your Friends And Brag About. Some Will Be Impressed By The Panoramic Lake View, Some Will Love The Granite Counter-Top And Back Splash. You Will Enjoy The Split 2 Bedroom Design,. Across Celebration Square, Square One Mall, Central Library And Ymca. (id:60365)
9 Camino Real Drive
Caledon, Ontario
Absolutely gorgeous unit in quiet area. end unit house with 4 bedrooms and 4 washrooms. double car garage with 4 parking spaces. Full Family size open concept kitchen with SS Appliances with backsplash & extended pantry. Walkout kitchen with big spacious balcony . all over hardwood and carpets in the bedrooms. utilities are not included. Tenant has to pay their own utilities.Close to Mayfield & Mclaughlin. Minutes away from HWY 410. Landlord is looking for a Family. Like a semi home end unit with double car garage. (id:60365)
Part E1 - 801 Dundas Street E
Toronto, Ontario
Medical Use Retail Space For Lease!!! Join The Exciting Tenant Mix Of Tim Horton's, Restaurants, Medical, Dental, Pharma &Retail Stores. Located In The Vibrant Dundas Strip, One Of Mississauga's Hottest Retail Markets. Many Uses Allowed. Perfect For: Ultrasound, Medical Lab/Diagnostics, Specialty Health, Physio/Rehab, Specialty Doctor's Office. (id:60365)
Unit 1b - 801 Dundas Street E
Toronto, Ontario
Basement Lower Level Retail Space For Lease!!! Join The Exciting Tenant Mix Of Tim Horton's, Restaurants, Medical, Dental, Pharma &Retail Stores. Located In The Vibrant Dundas Strip, One Of Mississauga's Hottest Retail Markets. Many Uses Allowed. Perfect For: Gym, Dance/Ballet Studio, Yoga, Spa, Tutoring, Escape Room, Etc. Buyer/Buyers Agent To Verify Zoning/Uses, Square Footage & All Other Details. **EXTRAS** (See Floorplan Attached) - Shell Space Includes 2 Washrooms Rough-In, Shower Rough-In, Built-Out Perimeter Offices, Boardroom, Kitchen Rough-In. Don't Miss This Opportunity To Locate Your Business In This Vibrant Plaza!!! (id:60365)
902 - 840 Queens Plate Drive
Toronto, Ontario
Welcome to this large 1 bed plus den, sun-filled corner unit (over 750 sqft!) at The Lexington Condominium Residences By The Park. This 9th floor unit features panoramic views, including the CN tower, open-concept living/dining/kitchen, 2 full bathrooms and ensuite laundry. The modern kitchen has quartz countertops, stainless steel appliances, including fridge, stove, microwave range hood and dishwasher, as well as a breakfast bar for convenience. The bedroom has an amazing West facing view of the park, a walk-in closet and 3 piece ensuite. The unit is carpet-free and has been recently painted. Includes one underground parking spot and one locker. Right across from Woodbine Mall & Fantasy Fair, Great Canadian Resort (Woodbine Casino, Racetrack & Hotel). Steps to shopping like Fortinos, Winners, LCBO and much more. William Osler Health System and many Schools nearby. 7 minutes to Toronto Pearson Airport. Public Transit Accessible (TTC & MiWay). (id:60365)
383 Chaffey Street
Welland, Ontario
Gorgeous End-Unit Townhouse, Built In 2022, With 1 Driveway And 1 Garage Parking. Featuring A Large, Open Backyard (124 Ft Deep Lot) And Three Levels With Over 1300 Sqft Of Generous Living Space, Plus Approx 650 Sqft Unfinished Basement. Enough For The Whole Family To Spread Out. This Lovely Home Has Two Full, Modern, Three-Piece Bathrooms, And Wood Floors Throughout. Premium Finishings Including Upscale Kitchen With Quartz Countertop, Ceramic Backsplash, Under-Mount Sink, And Stainless Steel Range Hood. Primary Bedroom On The Main Floor Perfect For Aching Knees, And Large Unfinished Basement Can Be Easily Converted Into An Additional Suite Or Made To Suit Your Needs. Located In Beautiful South Welland, Minutes To Port Colborne. Minutes To Freshco, Tim Hortons, Welland Hospital, And More. Come Take A Look - Chaffey St Is A Fantastic Place To Call Home! (id:60365)

