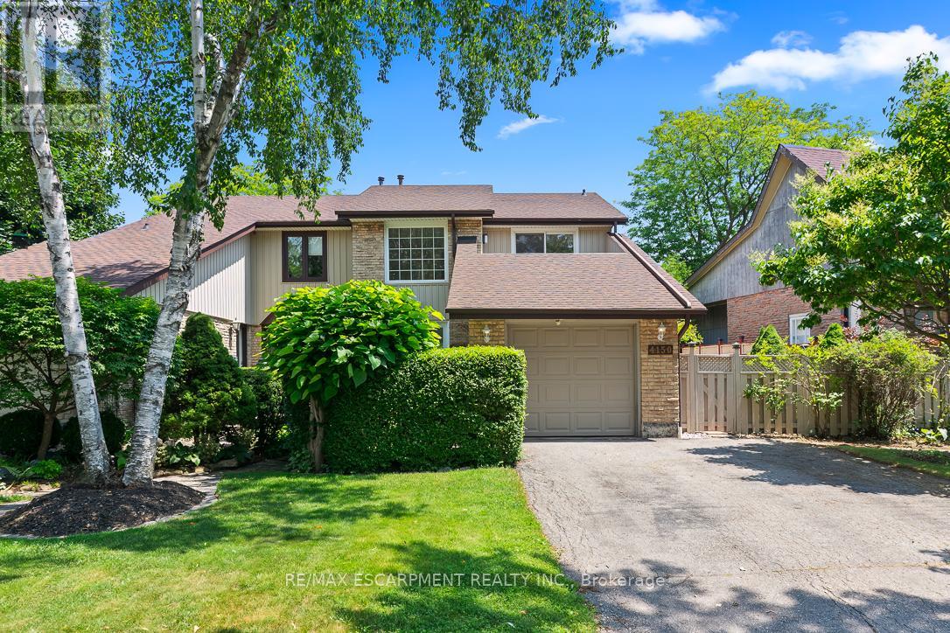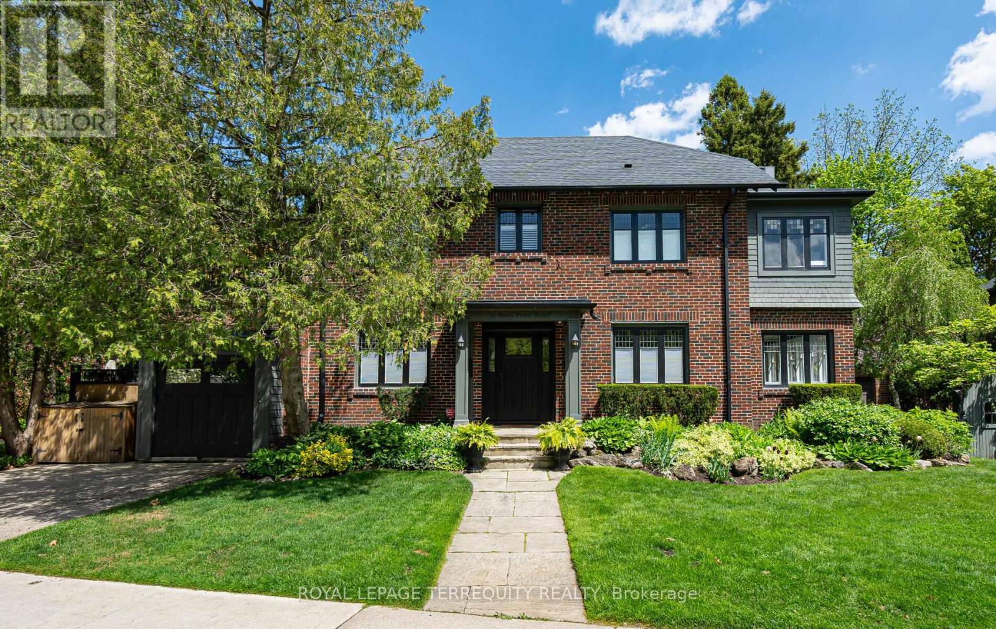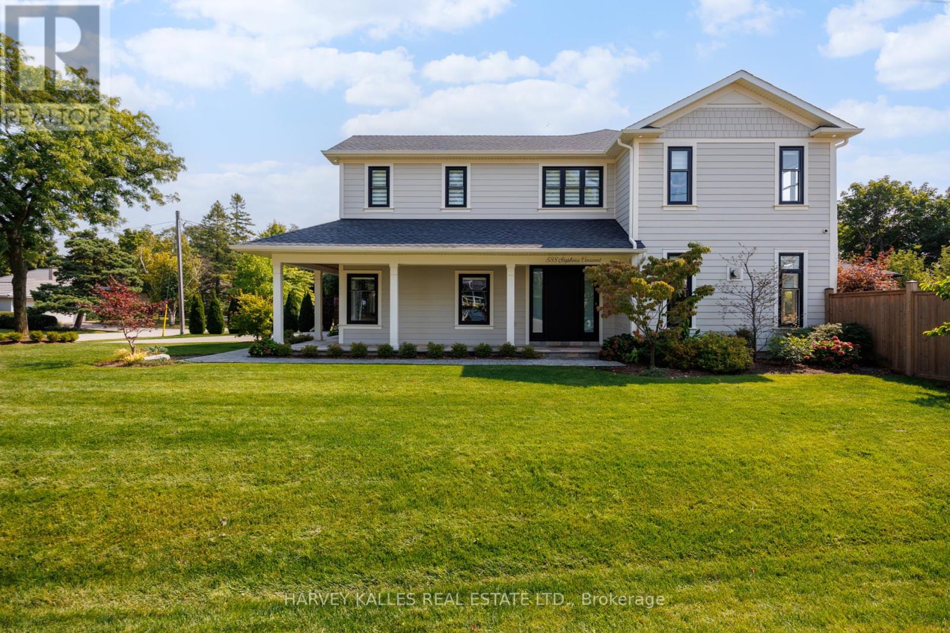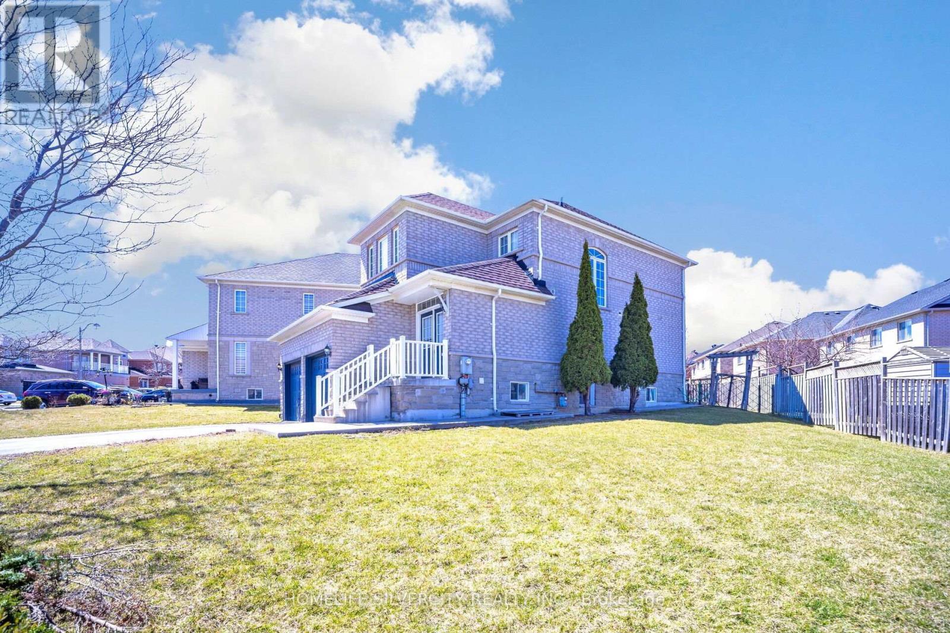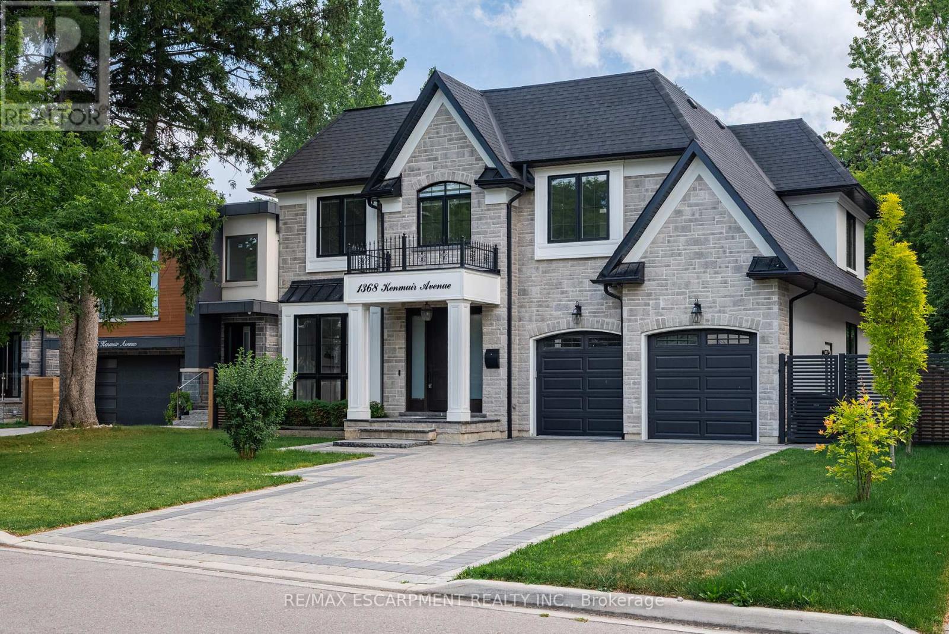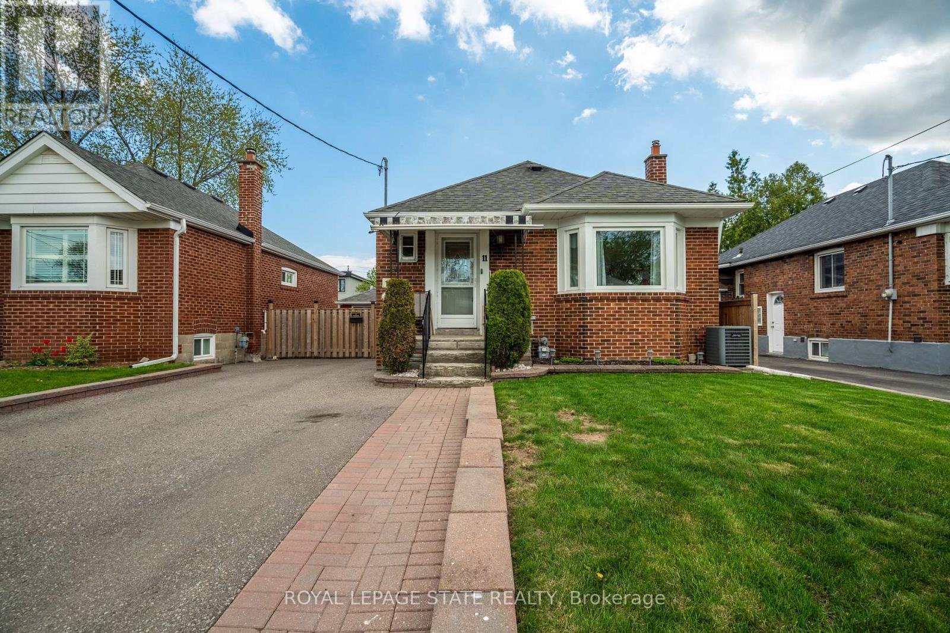406 - 100 Manett Crescent
Brampton, Ontario
Introducing The Tulip, a stylish and spacious 1 bedroom plus den suite at The Manett, Bramptons premier purpose-built rental residence. With 748 square feet of thoughtfully designed interior space and a 109 square foot private balcony, this home is ideal for anyone who wants a little extra room to work, create, or unwind. The open-concept layout features a bright living and dining area that flows into a modern kitchen with quartz countertops, sleek cabinetry, and stainless steel appliances. The full-size bedroom offers comfort and privacy with a generous walk-in closet, while the separate den is perfect for a home office, guest room, or cozy reading space. Other highlights include a 4-piece bathroom, in-suite laundry, large windows, and durable vinyl plank flooring. Central air conditioning and individually controlled heating and cooling keep things comfortable year-round. At The Manett, residents enjoy access to premium amenities including a fully equipped gym, a stylish party room, a landscaped courtyard, bike storage, and available underground parking and storage lockers. Visitor parking, a pet-friendly policy, on-site management, controlled access, and video surveillance offer peace of mind and convenience. Located next to Koretz Park and close to shopping, transit, and Mount Pleasant GO Station, The Tulip offers modern comfort in an unbeatable location. Limited-time offer: get 1 month free rent on a 13-month lease. Parking just $100 per month and storage lockers $25 per month for the first year when added to lease. Conditions apply. (id:60365)
11 Bear Run Road
Brampton, Ontario
Freshly Painted L-U-X-U-R-I-O-U-S 4 Bedroom and 4 Washroom Detached house in PRESTIGIOUS Estate of Credit Valley loaded with many upgrades. Lots of windows enriched with sunlight. Double door entry & Welcoming Foyer takes you to 9 ft Ceiling on Main floor. Separate Living & Dining area. Office on Main floor. Crown Moulding. Large Family room with cozy Fireplace. Upgraded Doors, Chefs Gourmet Kitchen w/ S/S appliances, Central island, Quartz countertop, Back splash. High end Stainless Steel Appliances. Butler's Pantry for extra storage. Laundry on Main floor and entrance from the Garage. Oak Stairs W/ Iron Picket. Huge Primary Bedroom with 6 pc ensuite and large Walk-in closet. Other three good size washrooms. Total 3 Full Washrooms on 2nd floor, All Bedrooms have Washroom access. Separate Den on the 2nd floor, which leads to a very spacious covered outdoor balcony. Huge Look out windows in basement. Concrete Patio in the Backyard. Excellent Location, Walking Distance To Transit, Grocery Store, Park, Banks, Walmart, Home Depot, Minutes To All Amenities, Golf course, Freshco, etc. Spotless Home. Must See... (id:60365)
4150 Jefton Crescent
Mississauga, Ontario
This family friendly neighbourhood of Pheasant Run, located in the heart of Erin Mills, is the perfect place to live. It offers, parks, trails, schools and all the amenities of South Common Mall with its Library & transit. Excellent landscaping makes for private access to the home. The grand foyer welcomes you to this lovingly cared for home. This carpet free home has Wood, ceramic, porcelain floors throughout. The renovated kitchen and breakfast areas give access to the private deck as well as the lovely treed back yard. All three bathrooms are renovated and the whole house has been freshly painted and is bright and sparkling. There is a oasis deck off the primary bedroom with it's his and hers closets. The basement is finished and adds to the living space for family living. (id:60365)
59 Baby Point Road
Toronto, Ontario
Welcome to 59 Baby Point Road,a beautifully appointed & fully renovated residence, perfectly situated in the sought-after community of Baby Point.Overlooking the picturesque Baby Point tennis courts,lawn bowling greens & the charming clubhouse, this exceptional home offers a magical setting in one of Toronto's most coveted neighbourhoods.Completely reimagined from top to bottom between 2019-2020,no detail was overlooked. Every room & corner has been thoughtfully updated with premium materials & the finest level of craftsmanship.Featuring 3+1spacious bedrooms,each with excellent closet storage,including a luxurious primary suite with a custom walk-in closet with centre island & a spa-like 4-piece ensuite.A rare&enchanting walkout from the primary bedroom leads to a newly built rooftop patio nestled among lush,mature trees-your private treehouse retreat.Laundry has been smartly relocated to the 2ndfloor-right where you need it.A hidden custom staircase leads to the third-floor attic,offering fantastic extra storage or the potential for additional finished living space.The main floor is bathed in natural light & offers outstanding flow for both daily living and entertaining. Enjoy a formal living room with a wood-burning fireplace, stunning imported marble mantle, elegant custom built-ins & original leaded glass windows. The formal dining room provides incredible views&sunlight.The heart of the home is the chef s kitchen, complete with an oversized centre island, breakfast area& a sunken family room. Multiple walkouts lead to professionally landscaped gardens featuring a soothing water feature pond & inground irrigation system.The dug-down basement offers a spacious rec room,guest bdrm,full bathroom,mudroom,& a walkout to the side yard--very convenient.All major systems & mechanicals were updated during the renovation,ensuring peace of mind for years to come.This is truly a turn-key property,enhanced to perfection in one of Toronto's most special&vibrant communities. (id:60365)
325 Marshall Crescent
Orangeville, Ontario
Step into this meticulously renovated 4-bedroom detached home, perfectly situated in one of Orangeville's most sought-after, quiet, and family-friendly neighbourhoods. This property is a testament to modern living, offering an impeccable blend of style, functionality, and incredible versatility, making it ideal for growing families and savvy investors alike. Inside, experience the fresh appeal of brand-new flooring throughout, including a stunning porcelain-tiled kitchen and new laminate on the upper level. The bright, eat-in kitchen is a true highlight, opening seamlessly to a private, fully fenced backyard oasis, complete with a charming pergola and meticulously manicured landscaping truly an entertainer's delight or a peaceful retreat. A standout feature is the exceptionally flexible basement, presenting unparalleled potential. Choose to allocate one basement bedroom for upstairs use while converting the remainder into a separate 2-bedroom suite with its own private entrance; alternatively, utilize the entire space as a self-contained 3-bedroom unit, complete with its own kitchen, bathroom, and laundry. This setup is perfect for multi-generational living or a fantastic income opportunity. Additional impressive highlights include convenient main-level laundry, 4-car parking, a Smart Water softener & filtration system, and energy-efficient upgrades throughout. Located on a peaceful, traffic-calmed street, you're just three houses away from a park and splash pad a true bonus for families! Enjoy being minutes from Island Lake Conservation Area, Orangeville Hospital, downtown amenities, and having easy access to two major highways, ensuring a smooth commute. This rare, move-in ready gem where luxury, nature, and practicality converge truly checks every box! (id:60365)
2024 Markle Drive
Oakville, Ontario
Discover this beautiful 4-bedroom, 2.5-bathroom home, nestled in the highly sought-after River Oaks neighbourhood. From the moment you arrive, you'll be impressed by its excellent curb appeal and meticulously maintained landscaping. Inside, hardwood floors flow seamlessly throughout, connecting the main living area with its cozy gas fireplace to a spacious kitchen thats perfect for family gatherings and entertaining guests. Step out into your tranquil backyard, a true outdoor oasis, featuring two convenient patio doors and an outdoor gas line for effortless summer BBQs and gatherings. Upstairs, retreat to the generously sized bedrooms and beautifully renovated bathrooms that add a touch of luxury to your daily routine, complete with heated towel bars for ultimate comfort. This home offers the perfect blend of comfort, style, and location, surrounded by parks and just a short distance from the prestigious Glen Abbey Golf Club. Dont miss your chance to call this River Oaks gem your home! (id:60365)
588 Stephens Crescent
Oakville, Ontario
Welcome to 588 Stephens Crescent, a beautifully designed two-storey modern farmhouse built in 2020 with Hardie Board Exterior. Nestled on a sun-drenched, oversized corner lot, this home offers an incredible outdoor living space featuring a gazebo with a natural stone wall, a gas fireplace, and a wall-mounted TV perfect for entertaining year-round.Inside, the thoughtfully designed layout boasts four spacious bedrooms, each with its own ensuite, ensuring comfort and privacy for the entire family. The main floor features a mudroom and laundry room, a stylish powder room, and an open-concept kitchen, dining, and family room. The gourmet kitchen includes an oversized island that comfortably seats 6 people, ideal for gatherings. Enjoy seamless indoor-outdoor living with a walkout to the expansive yard from the main living area.Additional main floor highlights include a cozy living room with brand-new built-in bookcases and a built-in desk, creating a functional yet elegant space.The lower level has been recently upgraded with new flooring and features a gym area, a spacious rec room, a family room, and a full bathroom all in an open-concept design.Completing this exceptional home is a heated garage for year-round comfort.With its impeccable layout, high-end finishes, and unbeatable outdoor space, this home is perfect for families who love to entertain. Upgrades to home include; Irrigation System (2023), California Closet Organizer Through out (2023), Built-In Bookcases in Family Room (2023), New VInyl Flooring Through out Lower Level (2025), 5 Zone Sonos Independent Sound System(2023), New HIK Vision 2MP Surveillance System (2021) (id:60365)
9 Sunley Crescent
Brampton, Ontario
Welcome to this stunning all-brick detached home, perfectly situated in one of Brampton's most desirable, family-friendly neighbourhoods. LEGAL BASEMENT APARTMENT WITH SEPARATE ENTRANCE offering excellent potential for extra income or a private in-law suite. The property is an ideal opportunity for investors or growing families looking for a spacious, upgraded residence with built-in income potential. The home features 3+1 bedrooms and 4 bathrooms, showcasing an open-concept living and dining area with smooth ceilings and new pot lights throughout. The recently upgraded kitchen with brand new countertops, a gas stove, stainless steel refrigerator, and dishwasher, all with warranty. This well-maintained home includes brand new bathroom vanities, freshly painted interiors, and new electrical fixtures. ensuring a carpet-free environment The fenced backyard provides a private patio perfect for outdoor dining. The extended driveway accommodates four cars, in addition to a one-and-a-half-car garage. Conveniently located very close of Sheridan college, Bramalea city center mall , schools, parks, transit ,and hwy 407/401schools, this home is also close to all essential amenities, including grocery stores, pharmacies, banks, and a gas station. Enjoy easy access to multiple transit options. This move-in-ready property near ,Don't miss this exceptional offering! (id:60365)
6 Aria Lane
Brampton, Ontario
Welcome to 6 Aria Lane, one of the most beautifully upgraded detached home in Brampton prestigious LAKE OF DREAMS COMMUNITY. situated on a premium extra-wide 82 X 108 feet lot with no sidewalk, this home features a brick and stone façade. the main level offers hardwood flooring, 9' smooth ceilings, pot lights, and a bright open-concept layout with a family room and gas fireplace. the modern kitchen is equipped with stainless steel appliances, granite countertops with backsplash (Dec,2024), and a new dishwasher (Dec,2024). enjoy double-door entry and interior access to a Double car garage. Located steps from Lake of Dreams park, Brampton civic hospital, schools, plazas, LA Fitness, grocery stores and transit. A move-in ready home in a highly desirable, family-friendly very quiet neighborhood. (id:60365)
180 Pressed Brick Drive
Brampton, Ontario
Location, Location! Discover this absolutely gorgeous rear quad home nestled on a trulyone-of-a-kind wooded ravine lot. Thoughtfully upgraded and beautifully maintained, this homeblends comfort, style, and nature in perfect harmony.Step inside to a bright, open-concept layout featuring a stunning gourmet eat-in kitchen withgranite countertops, mosaic backsplash, built-in appliances, pot lights, and elegantunder-cabinet lighting. The spacious living area, offers serene views of the peaceful ravinesetting. All bathrooms have been tastefully renovated with modern finishes.This is a rare opportunity to enjoy luxurious living surrounded by the beauty of nature, a perfect place for your family to call home! (id:60365)
1368 Kenmuir Avenue
Mississauga, Ontario
A custom-built luxury residence in prestigious Mineola East, Mississauga. This stunning home combines timeless elegance with modern design, offering over 5,400 sq ft of finished living space on a beautifully landscaped lot surrounded by mature trees. The grand interior features 10-ft ceilings, 10-inch baseboards, detailed millwork, and hardwood flooring throughout. An open-concept main floor includes formal living and dining areas, a chef-inspired kitchen with premium appliances, quartz surfaces, and a hidden pantry. The kitchen opens to a breakfast nook and rear patio with glass railings ideal for entertaining. A coffered ceiling living room with a gas fireplace, office, mudroom, and a main floor washroom complete the level. Upstairs, the primary suite offers a spa-like 7-piece ensuite and walk-in closet, with additional bedrooms featuring private ensuites. A finished basement boasts a home theatre with 16K projector, a recreation room with a wet bar, a home gym, a guest suite, and walk-out access. Located near top schools, Port Credit Village, the lake, and with easy QEW and GO Transit access, this home delivers refined living in one of Mississauga's most desirable communities. A rare opportunity for luxurious, family-focused living. LUXURY CERTIFIED. (id:60365)
11 Speers Avenue
Toronto, Ontario
Opportunity knocks in the vibrant Weston neighbourhood in Toronto! This 2+1 bedroom home offers the perfect blend of comfort, charm, and income potential. The main floor features an upgraded kitchen, 2 bedrooms and bright living spaces, while the fully renovated basement has been strategically transformed into a self-contained in-law suite, complete with a separate entrance, full kitchen, bedroom, and bathroom-perfect for multigenerational living, hosting guests, or generating rental income. Outside, enjoy a beautifully maintained lawn and a front shed with exciting potential for conversion into a garage or workshop. Whether you're a first-time home buyer, savvy investor, or looking for a home that can grow with your needs, this versatile property checks all the boxes. Steps to transit, parks, schools, and shops-this is Toronto living at its best! (id:60365)



