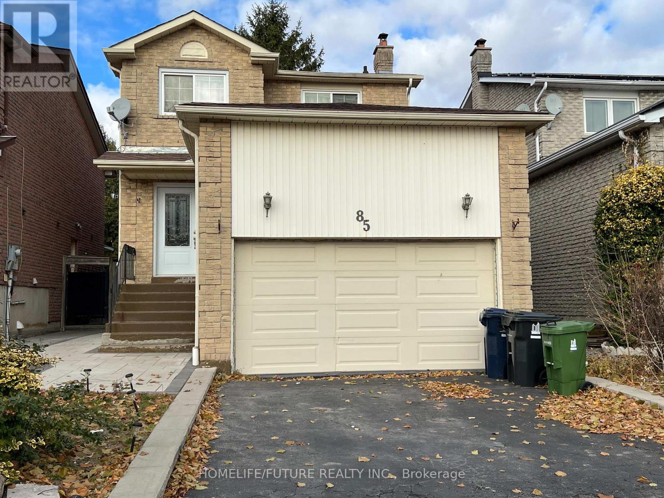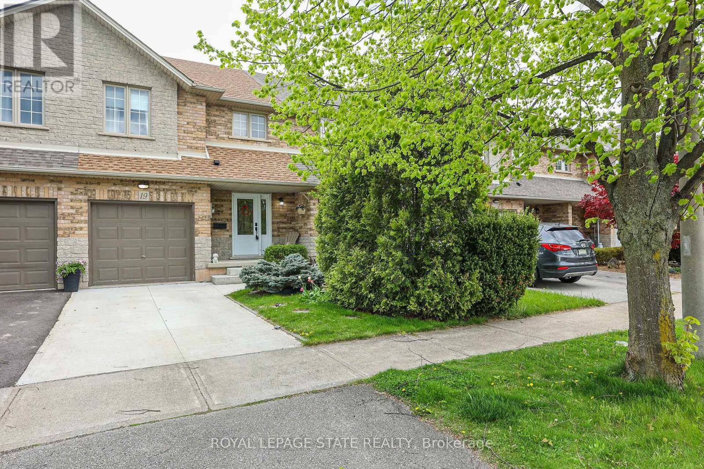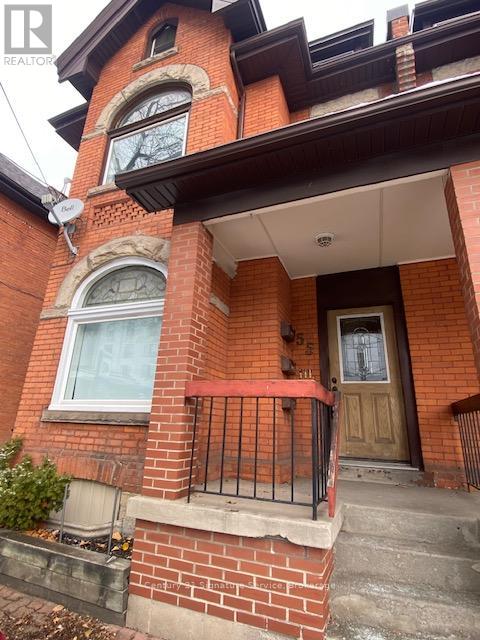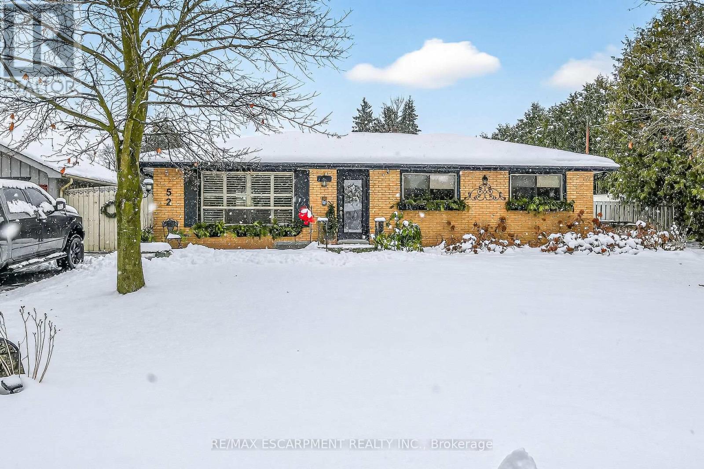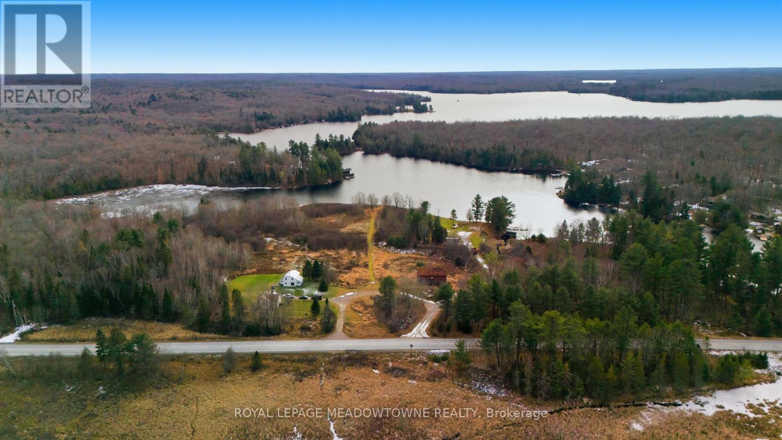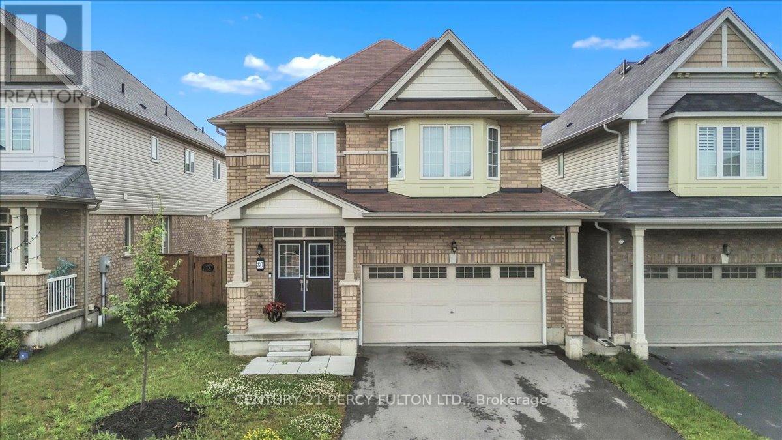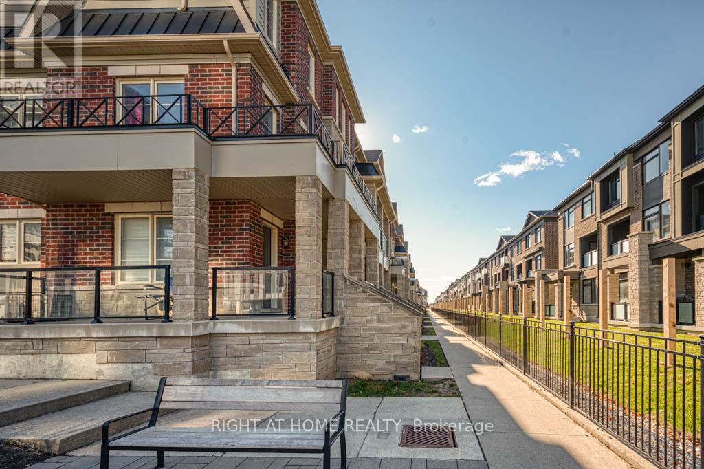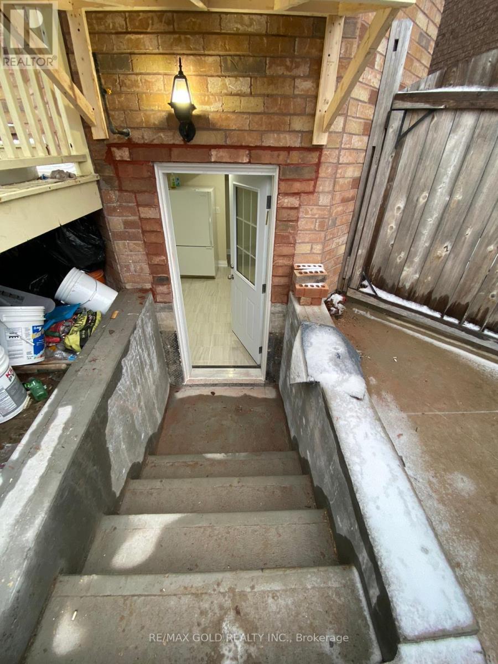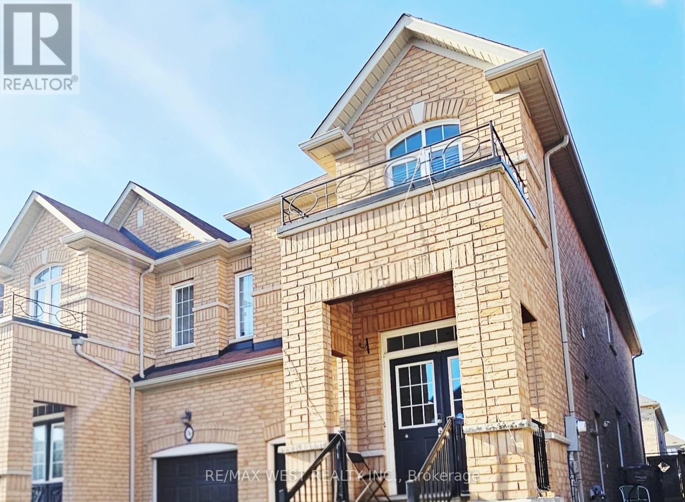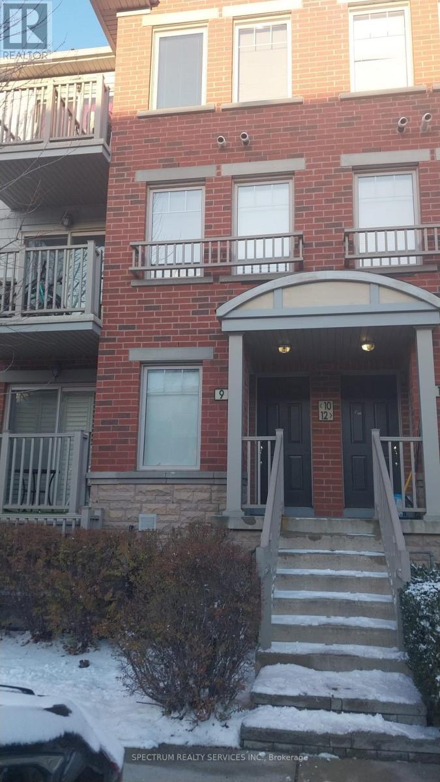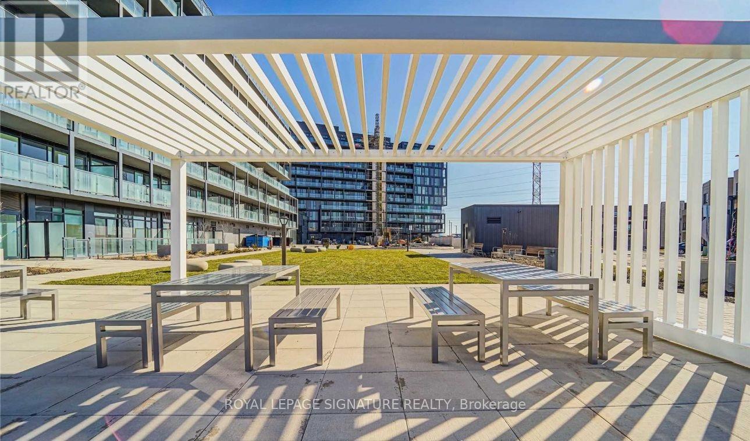200 Front Street W
Toronto, Ontario
An outstanding opportunity to acquire Buddha Belly inside the Simcoe Place food court, a well-established restaurant located at 200 Front Street W in the heart of downtown Toronto. Known for its Asian-inspired menu and vibrant atmosphere, Buddha Belly attracts both local professionals and tourists from nearby landmarks such as Union Station, CN Tower, Rogers Center, and the Metro Toronto Convention Center. The space features a modern, fully equipped kitchen, spacious seating area, and stylish décor designed for comfort and efficiency. Positioned along a high-traffic corridor surrounded by offices, condos, and entertainment venues, this business enjoys steady daily footfall and strong lunch and dinner traffic. The location is available for rebranding or conversion to your own concept, making it ideal for entrepreneurs, restaurateurs, or investors seeking a turnkey operation in one of Toronto's most dynamic commercial districts. (id:60365)
85 Halfmoon Square
Toronto, Ontario
Beautiful 2 Storey Detached Home With 3+1 Bedrooms, 3 Washrooms With Finished Basement And Separate Entrance, Close To Morrish Public School, Catholic School, University Of Toronto Scarborough Campus, Centennial College, PAN AM Centre, HWY 401. (id:60365)
19 Beech Street
Grimsby, Ontario
Fantastic Grimsby location directly across the street from park. 3 spacious bedrooms, Open concept main floor with laminate, neutral ceramics, and California shutters. New fridge, stove and dishwasher just installed. Large Primary has ensuite privilege and walk in closet. Lovely gardens, fully fenced backyard, and convenient location close to QEW, Town hall and Peach King Centre. 1 year term, credit app, credit check, employment letter, pay stubs, and references required with offer. (id:60365)
1 - 55 Young Street
Hamilton, Ontario
Prime location in Hamilton's desirable C5 Mixed Use (Medium Density) Zone, ideal for professionals who want visibility, independence, and a turnkey space ready for immediate use.This fully self-contained commercial unit offers complete separation from the residential spaces above: your own private entrance, dedicated furnace, AC, hot water tank, and separate metering. You control your utilities and your environment.Perfect for a wide range of permitted uses, including: Professional offices, boutique retail, wellness services (spa, physiotherapy, mental health), specialty food, child-care, or educational services.Just a 5-minute walk from the GO Station and steps from St. Joe's Hospital, this location benefits from strong year-round pedestrian traffic and excellent visibility along a well-traveled corridor.The building has undergone major capital upgrades, including a new 2024 roof, updated systems, and a new fire escape, providing a polished, safe, and low-maintenance environment for long-term tenants.If you're looking for a professional, turnkey commercial space built to support your growth, this is an exceptional opportunity.Book your showing today and secure your ideal commercial location. (id:60365)
52 Lorne Avenue
Brant, Ontario
Welcome to 52 Lorne Avenue! This charming bungalow sits on a generous 100 x 152 ft lot in a highly sought-after location. Featuring 3+1 bedrooms and 2 full bathrooms, this lovingly cared-for home is filled with timeless character highlighted by its Victorian-inspired décor. Enjoy an updated kitchen with a center island, a bright and spacious open-concept living room, and modernized bathrooms that blend comfort with style. Step outside to your backyard oasis, complete with a covered patio offering abundant seating and an inground pool surrounded by elegant iron-rod fencing-the perfect setting for gatherings and outdoor entertaining. Detached garage is currently being used as a craft workshop but could easily be converted back for garage use. (id:60365)
5403a Highway 124 Highway
Magnetawan, Ontario
WOW! Exceptional waterfront acreage on Ahmic Lake and the Magnetawan River in Ahmic Harbour, Magnetawan. This rare offering showcases 15 acres of partially cleared land with extensive waterfront and sweeping scenic views. The property includes two houses, a barn, and an oversized commercial-zoned workshop, creating exceptional residential, recreational, and income-generating potential. Ideally situated near Knoepfli Falls and the picturesque outflow from Ahmic Lake into the Magnetawan River, the setting is truly remarkable. Zoning includes a mix of Shoreline Residential, Environmental Protection, Farm, and Commercial. Tilson Creek Rd., is an easement road maintained by the municipality, ensuring reliable year-round access. The land has been held in the Tilson family since being granted by Queen Victoria in 1886, adding historical significance to this unique property. Summers on the lake are outstanding, with calm, clear waters perfect for canoeing, kayaking, paddleboarding, and fishing. Boaters will appreciate over 70 km of navigable waterways through the Magnetawan Locks system leading to Burk's Falls. Anmic Lake stretches approximately 19 km and connects to Neighick and Crawford Lakes via marked navigation channels. The broader Magnetawan region is cherished for its natural beauty-parks, beaches, scenic lookouts, waterfalls, historic locks, recreational facilities, hiking trails, and the Heritage Centre Museum. Residents and visitors enjoy true four-season living, including fishing, hunting, snowmobiling, boating, and swimming. The Municipality of Magnetawan is conveniently located about 45 minutes from Parry Sound, Huntsville, and North Bay. A rare opportunity to own a versatile and scenic waterfront estate in one of Northern Ontario's most sought-after lake communities. (id:60365)
Bsmt - 80 Cooke Avenue
Brantford, Ontario
Legal 2 bedroom basement apt. Separate private entrance. Laundry Ensuite.Modern upgraded kitchen. Spacious living. 2 Parking spots. Fridge , Stove, washer and dryer will be installed before possession. Can be leased furnished for $1725. Conveniently located close to all amenities. Shopping, supermarkets, schools, transit, park, restaurants, Quiet family friendly neighborhood. Tenants pay 30% utilities. SHORT TERM LEASE WELCOME! (id:60365)
53 - 200 Veterans Drive
Brampton, Ontario
Beautiful, sun-filled 3 bedroom and 3 washroom stacked townhouse with two parking spots, one garage and one drive way parking. Upgraded Kitchen with stainless steel appliances and quartz counter top, pot lights, washer/dryer on the Upper level. Close proximity to schools, parks, grocery shopping, Mount Pleasant GO station, Cassie Campbell Rec center. (id:60365)
Lower - 1664 Norris Circle
Milton, Ontario
Bright Basement Apartment Milton west, Includes Spacious 2 Bedrooms, 1 Full Washroom, Living Rooms And Separate Laundry. wood Floor And Ceramic Tiles In Basement. Appliances, Kitchen, Pot Lights, Window, Separate Laundry,1Parking Spots Included. No Pets Preferred And Non-Smokers Please. Aaa Tenant Needed With a Small Family . Tenant Share 30% All Utilities, Electrical Light Fixtures, Appliances Fridge, Stove, Hood Fan And Washer & Dryer . (id:60365)
38 Wasaga Road
Brampton, Ontario
Move Into Brampton's Most Sought-After Neighborhood! This Beautiful 2060 sq ft, 4-bedroom home will be available January 1, 2026. It features pot lights, hardwood floors throughout (no carpet), granite countertops in the kitchen, 9 ft ceilings on the main floor, and a custom closet in the primary bedroom with a 5-piece ensuite. Additional upgrades include modern light fixtures, California shutters, garage storage shelving, interior parage access, a concrete backyard patio, and a concrete walkway to the front with 3 Parking Spots. Located close to Eldorado Park, Mount Pleasant GO, top schools, transit, and major amenities - this opportunity will not last! Note: Basement has a separate entrance and laundry. Utility: Upstairs tenants pay 70%. (id:60365)
10 - 3250 Bentley Drive
Mississauga, Ontario
Two Bedroom Condo Townhouse, 2 Washrooms and a balcony. Appliances Included. (id:60365)
B520 - 3200 Dakota Common
Burlington, Ontario
Bright & Modern 1 Bedroom Condo In Burlington's Desirable Alton Village West! Welcome to this beautifully designed 1-bedroom suite at Valera Condos, offering a thoughtful layout with premium finishes and a bright, airy atmosphere, view of beautiful outdoor building swimming pool. The kitchen features modern cabinetry, quartz counters, and full-size stainless steel appliances, opening seamlessly into a comfortable living space with access to a large private balcony. The bedroom provides generous closet space and plenty of natural light. Residents enjoy a full lineup of amenities, including a concierge, outdoor pool, fitness facilities, yoga studio, sauna, steam room, party room, and pet spa. Convenient location close to plazas, restaurants, transit, and major highways. Includes 1 parking and 1 locker. (id:60365)


