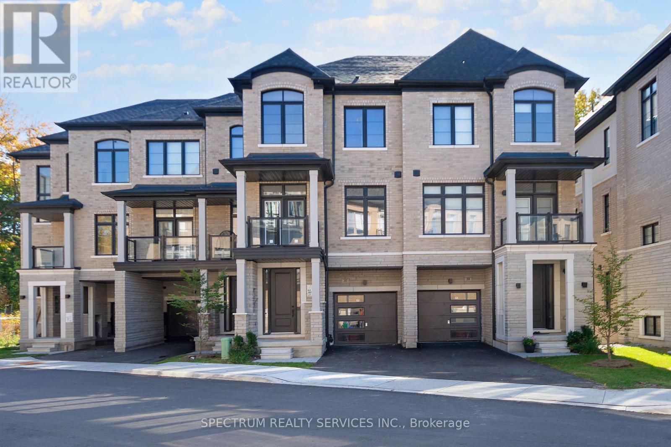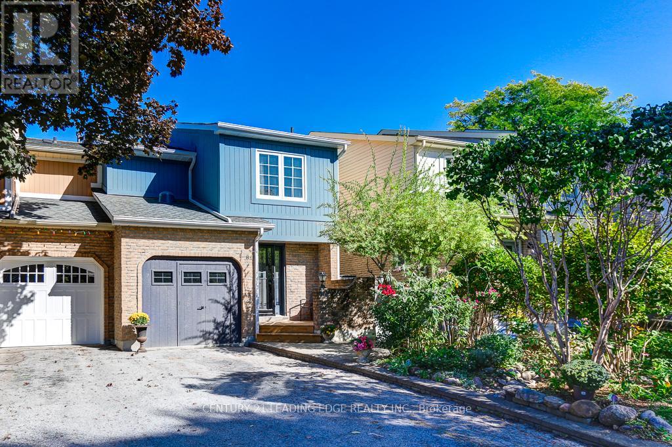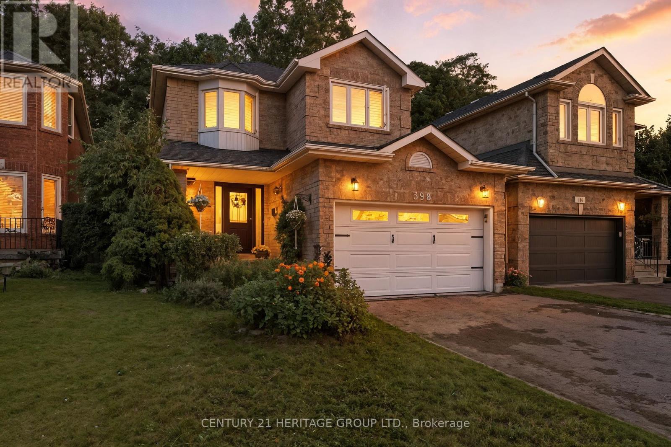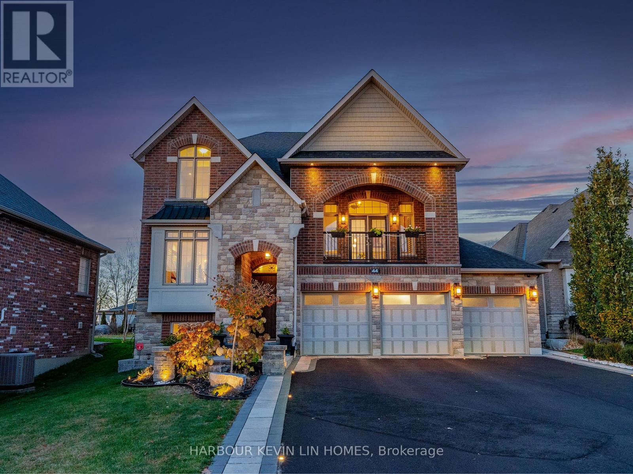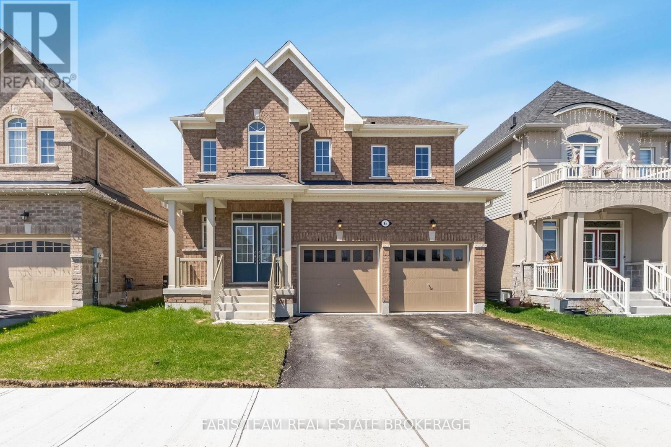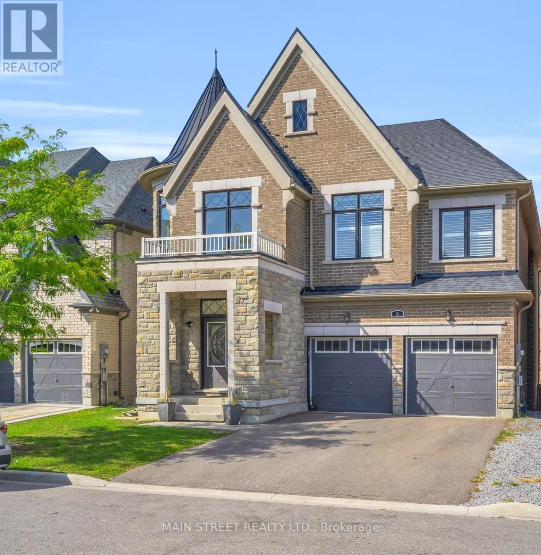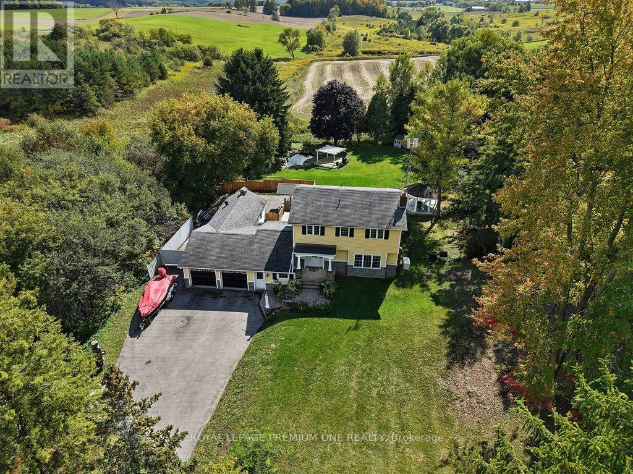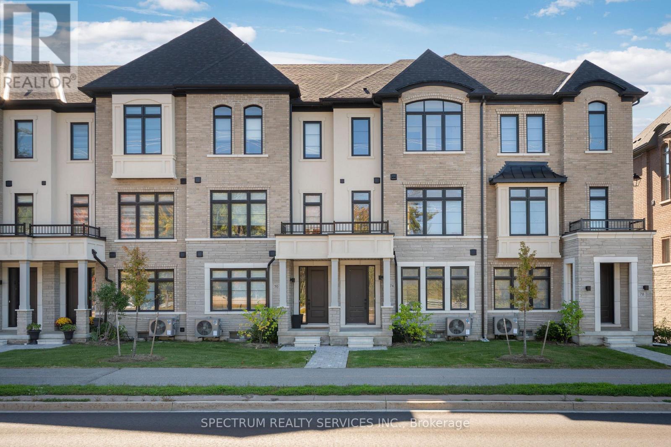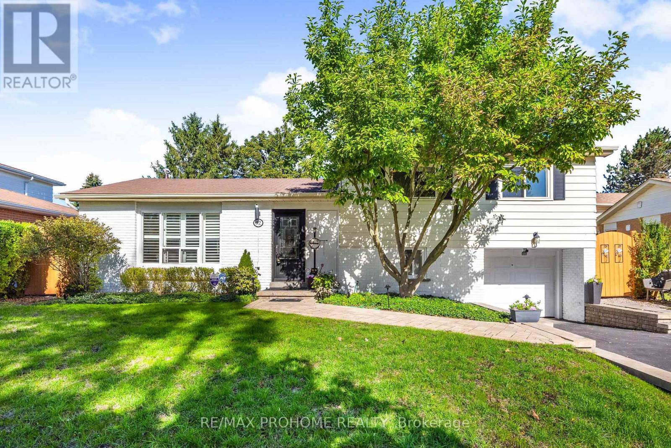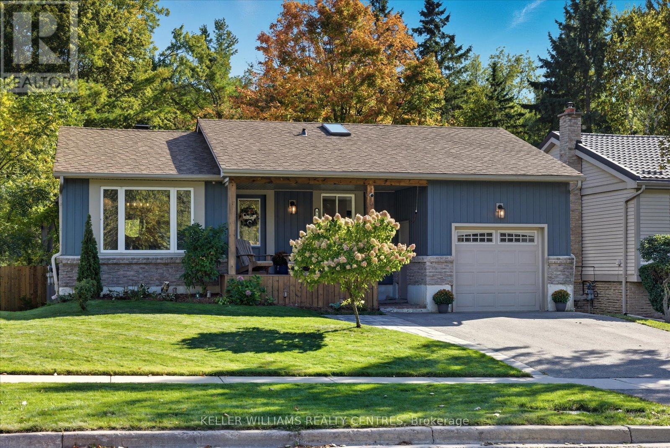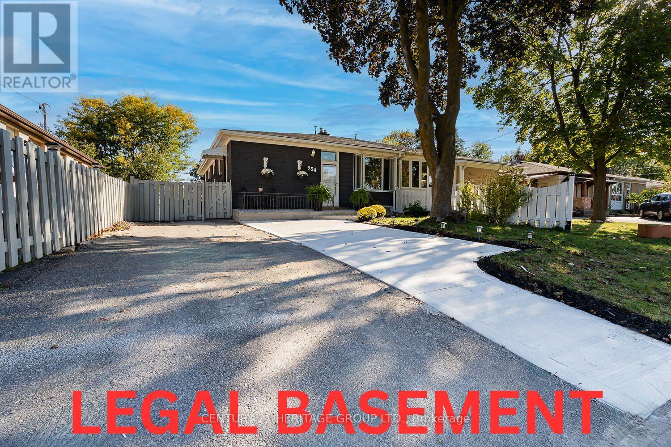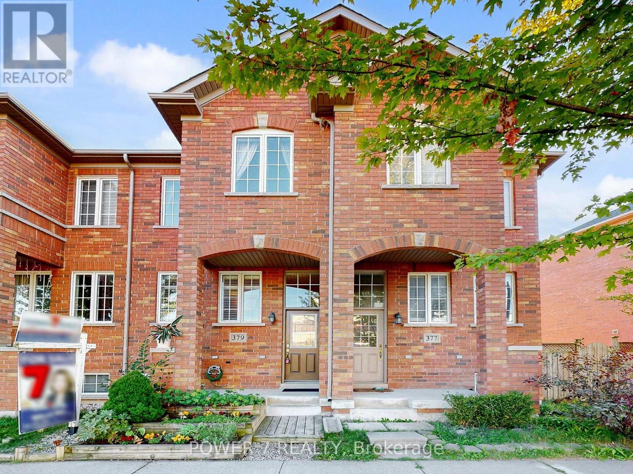35 De La Roche Drive
Vaughan, Ontario
Discover refined living at Archetto Woodbridge Towns with this crème de la crème townhome offering 2,345 sq. ft. of beautifully designed space. Backing onto a peaceful woodlot, this home offers serene views from the den, great room, and primary bedroom. Enjoy hardwood floors throughout the ground floor, main level, and upper hallway, with cozy broadloom in all three spacious bedrooms. The ground-floor den features double French doors, a 2-piece ensuite, and a walk-out to a wood deck to the private rear yard. Considerate design continues with a mudroom providing access to the garage and laundry room. The open-concept main level shines with an upgraded white kitchen, waterfall island with breakfast bar, ceramic backsplash, and walk-through servery with custom pantry and cabinetry. A hardwood staircase with iron pickets leads you upstairs where the primary retreat impresses with two walk-in closets, a luxurious 5-piece ensuite, and a private balcony overlooking the woodlot. The second bedroom includes its own walk-in closet, while the third bedroom boasts a large window with a cheerful north view. A modest unfinished basement awaits your personal touch. Complete with a single-car garage and private driveway (2-car parking total). Bonus: Enjoy One Year of Free Condo Maintenance Fees, Central Air Conditioning, and Capped New Home Closing Costs! (id:60365)
89 Reginald Crescent
Markham, Ontario
Beautiful 2 Storey, 3 bedroom, 4 bathroom semi located on a quiet family friendly street in desirable Markham Village, tastefully renovated bright open concept main floor with new kitchen (2017) large island, quartz counter, porcelain backsplash, stainless steel appliances (2017) dining & living room with wood burning fireplace and walk out to shaded deck, perfect for outdoor entertaining and BBQ ready, private fenced yard, beautiful perennial gardens front and rear with custom garden shed. Premium 2 car parking on driveway (No sidewalk) with potential third parking space in front area. BONUS ROOM- Garage has been converted 80% into additional living space, with heated hardwood floor, sink/counter, storage selves and separate entrance, great for kids room, art studio, exercise room, family room etc. (2017). Upper level has 3 generous size bedrooms, 2 with larger walk-in style closets, primary has sumptuous 3 piece ensuite (2023) main bath (2017) newly laid broadloom on stairs and upper level (September 2025) freshly painted throughout (September 2025), stunning new front door entrance (September 2025), fencing & front deck (September 2025) Separate side door access to updated basement (2017) with recreation room/office and cozy gas fireplace, wet bar for entertaining, laundry room with washer/dryer and cabinet with quartz counter, dry-core floor under broadloom, lavish 3 piece bathroom, heated towel rack, storage area, office and built in shelves, vinyl windows (2010) furnace & AC (2015) shingles (2017) front yard is beautifully landscaped with patio & new porch, to enjoy your morning coffee, close proximity to MDHS, Reesor Park PS, Bill Crothers HS, French Immersion, Catholic schools, Parks, Markham Stouffville Hospital, Historic Markham Village, Cornell library & Community Centre, pool, shopping, coffee shops, Go station, school transportation available, minutes to 407/404. (id:60365)
398 Carruthers Avenue
Newmarket, Ontario
Welcome to this beautifully updated 3-bedroom detached home on a premium lot backing onto PEACEFUL GREEN SPACE!!! The bright, renovated eat-in kitchen with walk-out to the deck is perfect for family meals and entertaining. The family room with cozy fireplace adds warmth and charm. Primary with 4-pc ensuite and walk-in closet. The professionally finished basement offers a versatile space for relaxation, play, or even a bedroom. Recent upgrades include new roof, furnace, A/C, hardwood floors, front door, and remote garage door. Located in a highly desirable, family-friendly neighbourhood close to top schools including Clearmeadow PS (PK8), Poplar Bank PS (38), and Sir William Mulock SS (912), as well as ÉS Norval-Morrisseau (712). Enjoy nearby parks and recreation, such as Whipper Billy Watson Park (2-min walk) and Seneca Cook Parkette (7-min walk). Close to shopping, public transit, and all amenities this home truly has it all! (id:60365)
44 Philson Court
Innisfil, Ontario
Newer Home Built By Famous Dreamland Homes. Situated On A Quiet Court In Highly Coveted Cookstown Community. This Home Boasts A Premium Lot Measuring 84 x 178 Feet, Approximately 4,000 Sf Of Total Luxurious Living Space (2,827 Sq Ft Per Builder + Approx 1,200 Sf in Basement), Offering Ample Space For Your Family Enjoyment. 3 Car Garage, 3+2 Bedrooms and 4 Washrooms. Second Floor Primary Bedroom Can Be Converted/Split Into Two Bedrooms Allowing for 4 Bedrooms On The Second Floor. $$$ Spent on Interior And Exterior Upgrades, Professional Front And Backyard Landscaping. This Unique Home Has One Of A Kind Features Including Multi-Level Floor Layout With Stunning Great Room, Features 13 Ft High Ceilings, Coffered and Waffle Ceilings, 9 Ft High Ceiling On Main Floor, TS42 Luxury Gas & Rumford Wood Burning Fireplace. Marvelous Interior Finishes Include Hardwood Floor Thru-Out, Elegant Modern Gourmet Kitchen, With Granite Countertops, Centre Island With Sink, Breakfast Bar, Custom Cabinetry, And Extra Pantry Space. Retreat To The Primary Bedroom Oasis, Featuring A Walk-In Closet And A Lavish 4-Piece Ensuite With Custom Vanity, Granite Countertops, Seamless Glass Showers, And A Free Standing Bathtub. Heated Floor In 2 Bathrooms On The Second Floor And In 1 Bathroom In The Basement. 200 Amp Services, Underground Pipes For Gas And Electricity In Backyard For Future Pool Installation. Professionally Finished Basement Features Engineered Hardwood Floor, Recreation Room With Napoleon Natural Gas Fireplace, 2 Bedrooms And 4 Piece Ensuite Bathroom. Outside, Meticulously Landscaped Grounds Feature A Sparkling Hot Tub, Huge Interlocking Patio, Fully Fenced Backyard For Ultimate Privacy. This Home Combines Timeless Elegance With Modern Amenities, Promising A Lifestyle Of Unparalleled Luxury For Those Who Seek Refinement And Serenity. Sparing No Expense, Epitomizes Uncompromising Luxury And Meticulous Attention To Detail At Every Turn. (id:60365)
6 Cliff Thompson Court
Georgina, Ontario
Top 5 Reasons You Will Love This Home: 1) Just two years new, this four bedroom, 2,537 square foot home in the growing Sutton West community is ready for your personal touch and long-term vision 2) The bright, airy layout offers generous space for a growing family, with room to gather, unwind, and make lasting memories 3) At the heart of the home, the all-white kitchen features a spacious island, perfect for casual breakfasts, weeknight meals, or entertaining friends in style 4) Located in a safe, family-friendly neighbourhood, you'll be just minutes from the shores of Lake Simcoe and the charm of Jacksons Point 5) Enjoy easy access to Highway 48, schools, parks, Sibbald Point Provincial Park, in-town amenities, Briars Resort & Spa, The Briars Golf Club, and the Georgina Leisure Pool. 2,537 above grade sq.ft. plus an unfinished basement. *Please note some images have been virtually staged to show the potential of the home. (id:60365)
6 Leaden Hall Drive
East Gwillimbury, Ontario
Ideal Investment Property with Legal Basement Suite. This home offers just under 3500 square feet of living space with pot lights throughout. This stylish 4-bedroom home offers the perfect blend of family comfort and income potential, featuring a fully legal basement apartment. Located in a welcoming neighborhood, it's just minutes from schools, parks, and all essential amenities. With quick access to Highway 404 and other major routes, commuting couldn't be easier. Inside, you'll be greeted by soaring 9-foot ceilings, creating an open and airy atmosphere throughout. The kitchen boasts stainless steel appliances including a built in oven and gas stove. Enjoy the Expansive Family Room featuring a gas fireplace and a stunning waffled ceiling design. Upstairs, you'll find 4 generously sized bedrooms. The Primary features a 5pc ensuite with standalone tub, W/I shower & 2 W/I closets. The second bedroom features its own four-piece ensuite, while two additional bedrooms share a semi-ensuite bathroom. The Legal Basement Apartment presents a Hassle-Free Rental Opportunity This self-contained unit offers everything you need for a seamless rental experience. It is an immaculate self-contained unit with S/S appliances. a walk-up to the backyard, large living area, two nice sized bedrooms and a 3 piece bathroom with a glass shower enclosure and separate laundry. Seize this incredible opportunity to acquire a home that is not only ideal for your family but also serves as a wise investment for your future. Excellent Location! Owner interested in staying on as a tenant to complete school year. (id:60365)
6921 4th Line
New Tecumseth, Ontario
This is not just a house its a lifestyle. Tucked away on nearly an acre of scenic countryside, this remarkable residence blends timeless craftsmanship with modern comfort. Every corner showcases an unmatched level of care, from the finely detailed millwork and elegant wainscoting to the chef-inspired kitchen designed for both function and flair. Sunlit windows frame serene views you'll cherish day after day. The luxurious primary suite offers a peaceful haven with its own lounge or office area, perfectly positioned to capture sweeping southerly vistas. Designed for relaxation and entertaining, the home features a sparkling swimming pond, a sprawling multi-level deck with automated awning, and thoughtfully landscaped outdoor spaces that invite year-round enjoyment. Car lovers will be captivated by the heated, insulated 3-car garage complete with a hoist and rear bay door all accessible by a private laneway with gated parking. Additional upgrades such as a newly renovated main bath, standby generator, and custom built-ins around the cozy fireplace elevate both style and practicality. If needed can easily be converted back to a 4 bedroom. Surrounded by nature yet close to The Bruce Trail, Woodington Lake Golf Course, and the charming town of Tottenham, this one-of-a-kind property offers the perfect balance of tranquility and convenience. A rare opportunity to own a residence where quality, character, and comfort come together. (id:60365)
74 De La Roche Drive
Vaughan, Ontario
BACK ON THE MARKET WITH UNBEATABLE BUYER INCENTIVES! The Bellflower B is a beautifully upgraded 3+1 bedroom, 3.5 bath townhome offering 1,890 sq. ft. of stylish, functional living space perfect for growing families or first-time buyers. Enjoy a full bedroom and 3-piece bath on the ground level, ideal for guests or a home office, plus direct garage and basement access. The main level features hardwood flooring, a spacious dining room, great room with walkout to balcony, and a modern kitchen with center island and rough-ins for a gas stove and fridge waterline. Upstairs, the primary suite offers its own balcony, a walk-in closet, and a luxurious ensuite, along with two additional bedrooms and a full bath. Bonus unfinished basement ready for your custom touch. LIMITED-TIME INCENTIVES INCLUDE: 1-YEAR FREE CONDO MAINTENANCE FEE (CREDITED ON CLOSING), CLOSING COSTS CAPPED AT $5,000 + HST (INCLUDING TARION ENROLLMENT), AND CENTRAL AIR CONDITIONING INCLUDED. Located in a vibrant, well-connected community near trails, transit, top schools, shopping, and highways 400, 27 & 427. A must-see opportunity! (id:60365)
32 Sir Bedevere Place
Markham, Ontario
This charming 3+1 bedroom detached side split sits on a prime, rectangular 60.07 x 112.24 ft lot on an exceptionally quiet, child-friendly street perfect for families seeking both comfort and tranquility. Freshly painted, the home offers an inviting layout designed for everyday living and entertaining. The bright and spacious living and dining room features a large picture window, crown moulding, and a walkout to a generous deck ideal for indoor-outdoor gatherings. The eat-in kitchen is beautifully updated with stainless steel built-in appliances, tile backsplash and a second walkout to the backyard. The primary bedroom retreat includes crown moulding and a convenient 3-piece ensuite. On the lower levels, enjoy a versatile family room with separate entrance, 3pc bathroom, plus a finished basement offering a dedicated laundry area and abundant storage space. Step outside to your backyard oasis a sizeable deck with a charming gazebo and a deep yard with plenty of room for children, pets, or garden enthusiasts. Located in the heart of Markham Village, this home is just steps from Reesor Park, Mintleaf Park, the Markham Tennis Club, St. Joseph Catholic Elementary School, and Markham Stouffville Hospital. Commuters will appreciate the close proximity to public transit, GO Train, and quick access to major highways for an easy connection across the GTA. (id:60365)
916 Elgin Street
Newmarket, Ontario
((Offers Anytime!)) Welcome home! This beautiful 3+2 bedroom, 3-bathroom, ranch-style bungalow sits peacefully on a luscious ravine lot, surrounded by mature trees and serene views, in the heart of Leslie Valley. Tastefully designed with modern finishes and upgrades throughout, the home features cathedral ceilings, open-concept living and dining spaces, and large bay windows that welcome endless natural light. The main level boasts 3 large bedrooms with Scandinavian-inspired engineered hardwood floors, a spacious entertainers kitchen, conveniently located main-floor laundry & mudroom, and a sun-filled skylight above. Savour the outdoor experience on a 185' deep, tree-lined lot with interlock landscaping, vibrant gardens, and meticulously manicured lawns; perfect for entertaining friends & family and hosting large groups. Enjoy the benefits of a self-contained, 2-bedroom in-law suite in the basement, complete with full kitchen, separate entrance, separate laundry, separate storage, and direct access to the backyard. The property also includes a private, single-car garage and driveway parking for 3 additional vehicles, offering ample convenience. See the complete list of updates included below. The neighbourhood offers a strong sense of community and is ideal for families, professionals, retirees, and outdoor enthusiasts. Located just minutes from Highway 404, downtown Newmarket, Upper Canada Mall, Southlake Hospital, GO Train & Bus Stations, Historic Downtown Main Street, local shops, schools, scenic trails, golf courses, and much more! (id:60365)
254 Demaine Crescent
Richmond Hill, Ontario
Welcome to 254 Demaine Crescent! This immaculately renovated semi-detached bungalow with a legal basement of 1,167 sq. ft. offers a fantastic opportunity for first-time buyers or investors in a highly desirable neighbourhood. With a separate side entrance leading to the basement apartment, this home provides peace of mind and excellent income potential. The special soundproof ceilings and walls reduce noise transfer between levels, giving both units their own privacy. The spacious layout features generously sized rooms, along with many modern updates, including a newer furnace, hot water heater, windows, A/C, electrical panel, roof, and attic insulation to prevent heat or cooling loss throughout the seasons. The legal basement is complete with separate laundry and two full bathrooms, creating an excellent opportunity to generate higher rental income. The property also offers a driveway that parks up to four cars, a fenced backyard with a shed for extra storage, and a prime location close to Bayview Secondary School, Mackenzie Health Hospital, parks, essential amenities, Richmond Hill GO Station, major roads, and Hwy 404. This is a rare chance to own a home in a high-demand area at an affordable price while enjoying long-term value and customization potential. (id:60365)
379 White's Hill Avenue
Markham, Ontario
Welcome to 379 Whites Hill Avenue in the highly sought-after Cornell community of Markham! This charming freehold townhouse offers 2+1 bedrooms and 3 bathrooms, making it an excellent choice for first-time buyers, growing families, or those looking to downsize. The home features a north-south exposure with a bright kitchen overlooking a lovely garden, complete with ample cabinetry and storage, making it the heart of the home. The large master bedroom and second bedroom provide plenty of space, complemented by modern finishes throughout. The finished basement includes an additional bedroom, media or office space, and a convenient laundry room with a sink. Outside, enjoy a composite deck perfect for gatherings, plus a single-car garage with a private driveway for extra parking. This home is just steps from top-rated schools including Black Walnut P.S., Bill Hogarth S.S., and St. Joseph Catholic School. Nearby parks, shopping, and easy access to Mount Joy GO Station add to everyday convenience. The nearby Cornell Community Centre offers a fitness center, indoor pool, playground, and library, and is located right next to Markham Stouffville Hospital providing excellent healthcare options close to home. This is a wonderful opportunity to own a meticulously maintained home in a family-friendly, walkable neighborhood with outstanding amenities. (id:60365)

