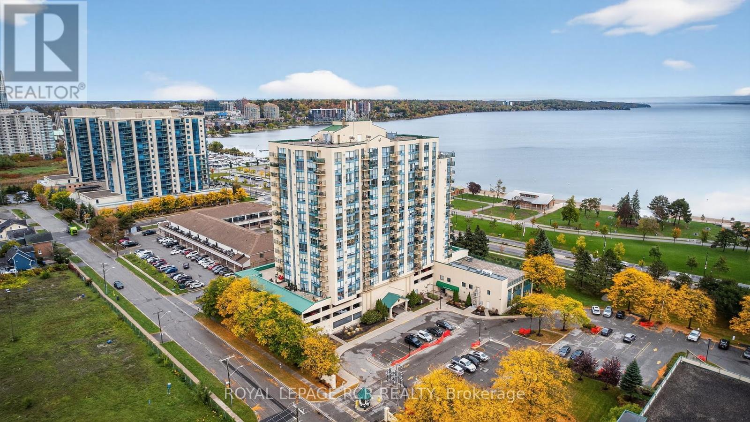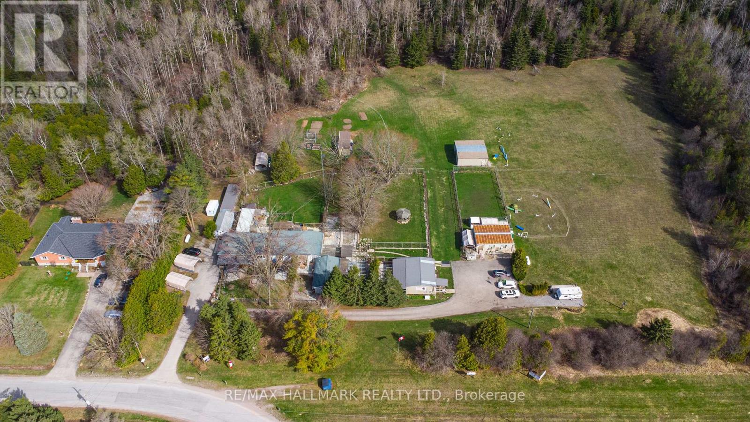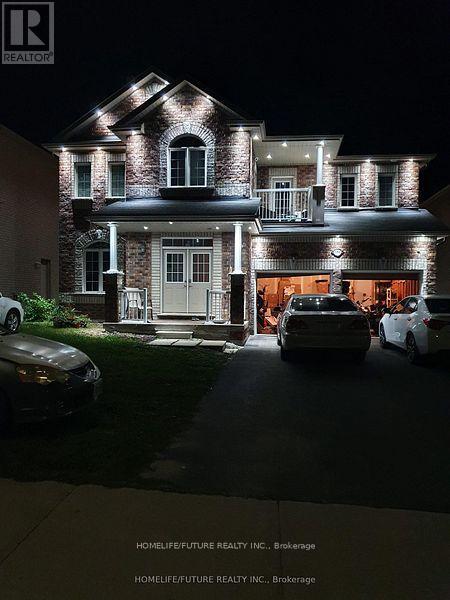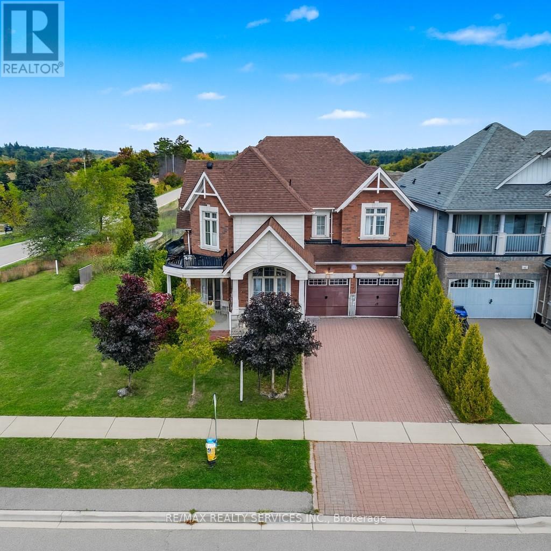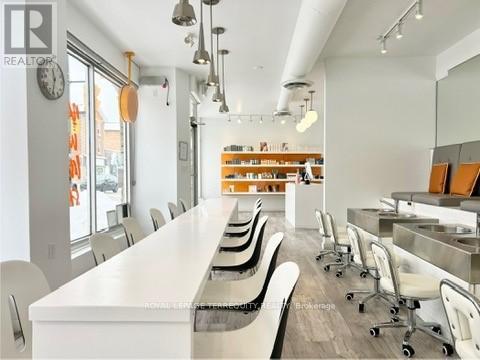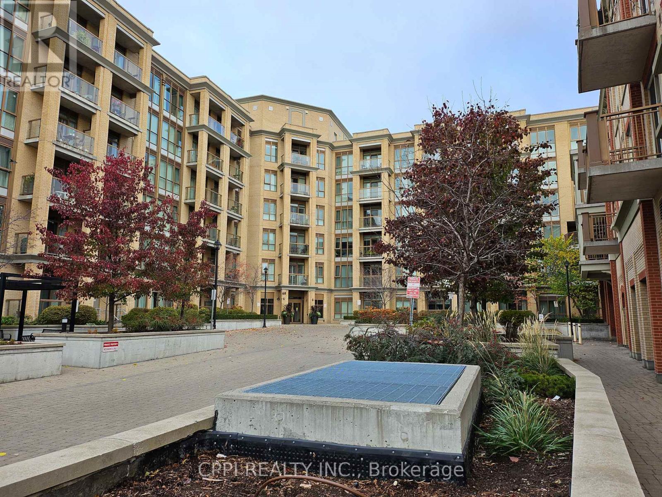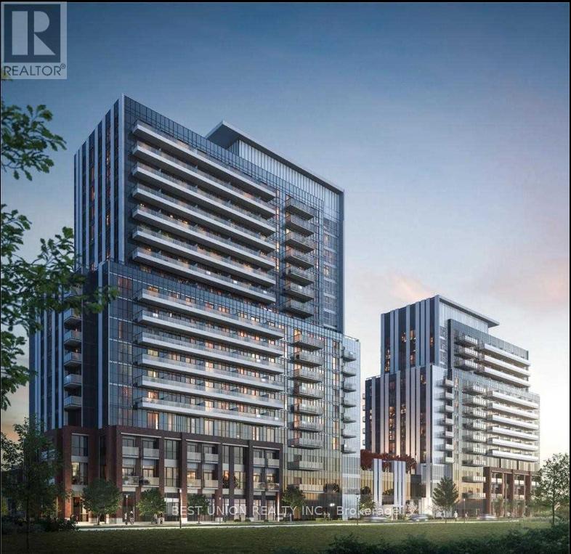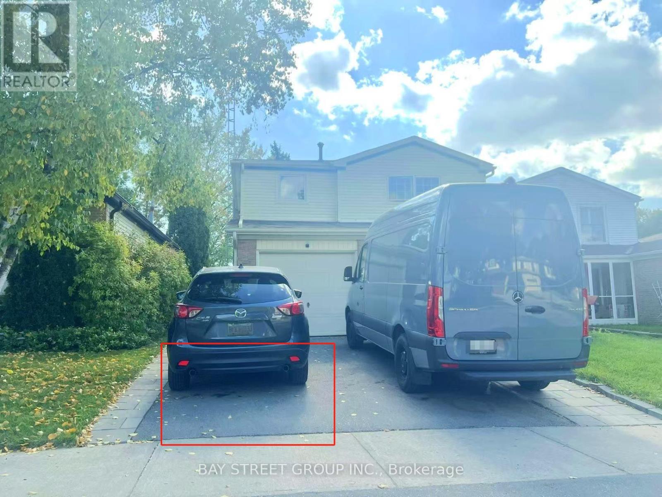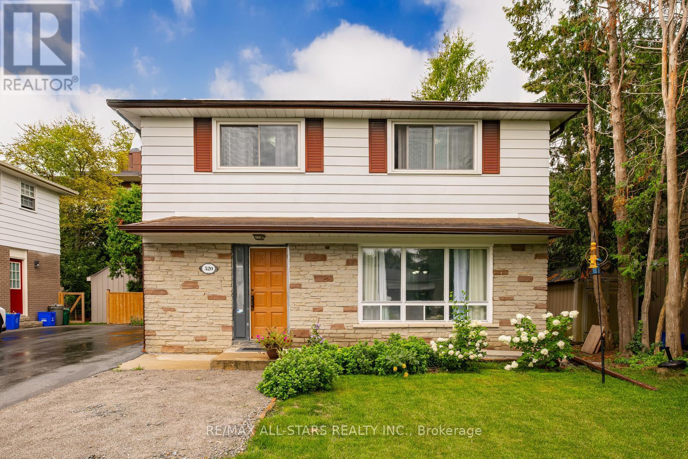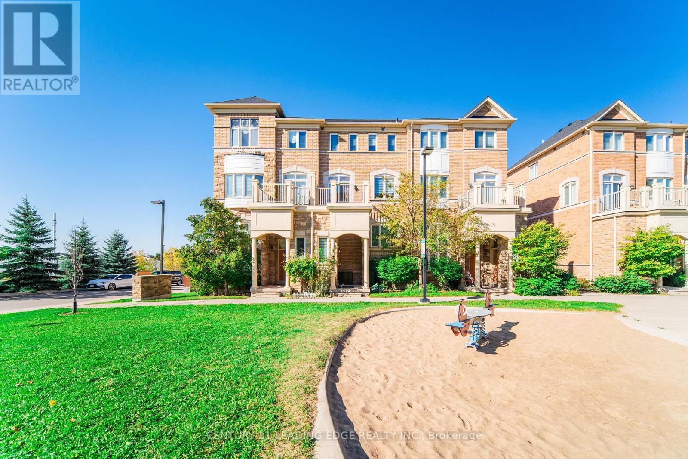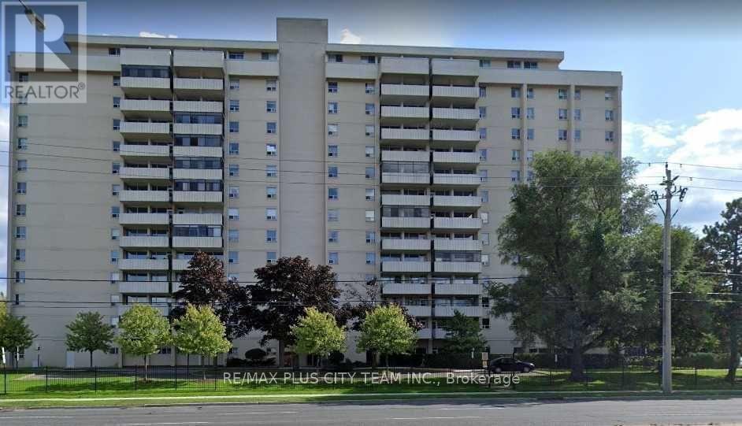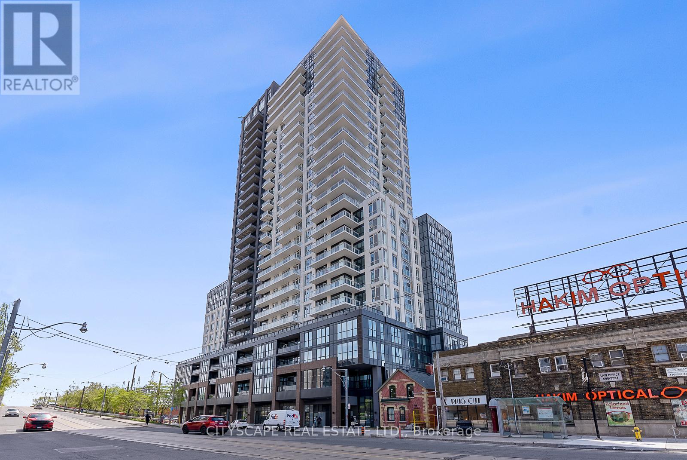905 - 65 Ellen Street
Barrie, Ontario
Welcome to Marina Bay! Soak in stunning south-facing views of Kempenfelt Bay from this beautifully updated 2-bedroom, 2-bath condo at Marina Bay Condos. Bright and spacious, this suite features a partially open kitchen with a breakfast bar overlooking the living area, Brazilian Cherry hardwood and marble flooring, remote-activated blinds, and a modern kitchen with sleek new appliances. The primary bedroom features a walk-in closet and full ensuite, while the second bedroom is perfect for guests, family, or a home office. Step out onto the private balcony to enjoy sunshine, lake breezes, and serene views. Experience resort-style living with an indoor pool, fully equipped gym, sauna, and landscaped common areas -- all just steps from Barrie's waterfront, beaches, parks, trails, and downtown dining. With easy access to shopping, cultural venues, and transit, this condo combines convenience, comfort, and the ultimate waterfront lifestyle. Lifestyle, comfort, and lake views -- all in one perfect package! (id:60365)
10246 Old Shiloh Road
Georgina, Ontario
Property with Business For Sale! Calling all dog lovers! This turn-key home & business opportunity on 20.56 acres in Georgina is a dream come true. Featuring a well-established dog grooming & boarding business, this profitable venture can help pay for itself while offering a peaceful country lifestyle just an hour from the GTA.The charming 4-bedroom, 2-bath bungalow is thoughtfully designed, with hardwood flooring, a spacious kitchen, and walkouts to outdoor dog runs. A whirlpool tub in the main bath provides a touch of luxury. The property includes 7 dedicated outbuildings for grooming, boarding, and office space, along with high-fenced dog play areas. Business Highlights: 24 years in operation Loyal, over 300 repeat clientele - Employees willing to stay Seamless transition Stable revenue & growth potential Peak seasons boost earnings No special certification required. Owners willing to train. Rural yet accessible. Close to urban amenities. Live where you work & do what you love! Ideal for families, pet professionals, or entrepreneurs looking for an established business with built-in revenue. All that's needed is a kennel license, and the property is already zoned for it. Don't miss this unique chance to own a home, business, and a lifestyle in one! (id:60365)
1965 Jans Boulevard
Innisfil, Ontario
This Stunning, Spacious Home Offers Over 3,840 Sq. Ft. Of Living Space, Featuring Five Generously Sized Bedrooms And Four Bathrooms. Each Bedroom Enjoys Access To An Ensuite, Including Two Primary Suites One With A Private 5-Piece Ensuite And Another Connected To A Shared Jack And Jill 4-Piece Bath. Two Bedrooms Also Feature Walkouts To Balconies, Offering Charming Street Views. A Bright And Serene Muskoka Room Off The Kitchen Overlooks The Backyard, While The Elegant Dining Room Includes A Butlers Pantry, Complemented By An Additional Pantry Near The Kitchen For Extra Storage. The Inviting Family Room Seamlessly Flows Into The Breakfast Area, Creating A Warm And Welcoming Atmosphere. Built With Premium 2x6 Construction And Enhanced With $$$$ In Builder Upgrades, This Home Also Boasts A Walkout Deck For Outdoor Enjoyment. Conveniently Located Within Walking Distance Of Schools, Shopping, And Essential Amenities, It Perfectly Blends Comfort, Convenience, And The Charm Of A Sought-After Beach Community Lifestyle. (id:60365)
2 Kennedy Boulevard
New Tecumseth, Ontario
Executive Corner-Lot Detached Home Boasting Over 3,100 Sq. Ft. Above Grade With a Walk-Out Basement in the Heart of Alliston's Prestigious Treetops Community. Double-Door Entry and 9 Ft Ceilings Open to a Bright Living and Dining Area Filled With Natural Sunlight, Along With a Main Floor Den/Office. The Updated Kitchen Features a Center Island and Spacious Breakfast Area, Overlooking a Cozy Family Room With Backyard Views. Upstairs Offers 4 Generous Bedrooms and 3 Full Bathrooms, Including a Large Primary Bedroom. Recently Upgraded Light Fixtures(2025) Add a Modern Touch. The Walk-Out Basement With Large Windows Is Ready to Be Finished for Personal Use or as a Potential Second Dwelling. Located in the Sought-After Treetops Master-Planned Community, Residents Enjoy 7+ KM of Walking and Biking Trails, a 7-Acre Park With Splash Pads, and Close Proximity to Top-Rated Schools, Shopping, and Recreation. A Few Minutes Drive to Nottawasaga Inn Resort and Woodington Lake Golf Club, and Easy Access to Hwy 400 and Bradford Go Station for Seamless Commuting. (id:60365)
106 Main Street N
Markham, Ontario
Branded Franchise Resale - THE TEN SPOT Markham | Turnkey, Profitable, Scalable. Exceptional opportunity to acquire a fully operational and branded location of THE TEN SPOT-a leading national beauty bar franchise with nearly 20 years of brand equity. Located in the growing and diverse community of Markham, this unit is positioned in a high-traffic plaza with excellent visibility, ample parking, and a loyal customer base. This is not a startup-you're purchasing a profitable, staffed, and well-reviewed business with consistent revenue. Services include high-demand offerings such as waxing, laser hair removal, facials, manicures, and pedicures, all with proven client retention and strong online presence (4.6+ Google rating). The area demographics support continued growth, with increasing demand for personal care and self-care services. Ideal for an investor-operator or multi-unit franchisee looking to expand within a structured and proven franchise model. Full operational systems are in place with trained staff, established brand standards, and ongoing head office support. THE TEN SPOT provides initial and ongoing training, marketing tools, branded materials, and strategic growth guidance. National campaigns, PR, and digital presence all contribute to brand awareness and traffic. This opportunity combines the strength of a nationally recognized brand with the scalability of the personal care industry. If you're looking for a business with built-in systems, brand power, and room for local growth-this is it. (id:60365)
329 - 68 Main Street N
Markham, Ontario
Spacious, private corner unit of 1,345 sq ft overlooking Main Street Heritage District. Many luxury features included. 5 drive minutes to 407. 10 minute walk to Markham GO train and GO Bus. Walk to local amenities including coffee shops, restaurants, banks, professional offices, community centre and library. Unique three way walk out balcony. 9 feet ceilings, 7.5 inch baseboard, engineered hardwood floors through out. (id:60365)
1509 - 10 Honeycrisp Crescent
Vaughan, Ontario
Lovely 1 Bed Unit With 1 Underground Parking Lot & 1 Locker. Fantastic Amenities.Steps From The Subway, Vaughan Metropolitan Centre, Transit Hub, Hwy 400/407/7, Ymca, Ikea, Restaurants, Banks, Shopping & York University. (id:60365)
45 Lillooet Crescent
Richmond Hill, Ontario
Spacious 2 Bedrooms Lower Unit Apartment With Separate Private Entrance And Laundry. Each Bedroom Has Its Owned Bathroom. Almost Newly Renovated Laminate Floor, Potlights,Kitchen. Quiet Neighborhood; Walking Distance To Yonge & All Amenities; Close To Public Transit, Shopping, Schools; Including One Parking On The Left Side Drive Way. Tenant pays 30% of All Utilites(Heat, Hydro, Water and Water Tank Rental) ** This is a linked property.** (id:60365)
520 Elm Road
Whitchurch-Stouffville, Ontario
Amazing value and Opportunity to own a fully detached home in the heart of Stouffville. Nestled on a 46x97ft spacious lot, this 4 bedroom home offers space and endless potential. Open concept living room with a picture window, formal dining area and eat in kitchen. The kitchen features quartz countertops, tiled flooring and stainless steel appliances. The second floor features 4 spacious bedrooms with laminate flooring, ample closet space and the primary suite includes a double closet ensuring plenty of storage. The finished basement expands your living space to include a bright recreation room, and 2 separate rooms that can have a multitude of uses. The 3 Pc bathroom adds functionality to this space. The backyard space outside serves as a blank canvas for your landscaping vision, whether for entertaining or quiet evenings. A Private driveway with parking for three vehicles completes this wonderful property. Don't miss out! (id:60365)
5 Dearie Lane
Markham, Ontario
Welcome to 5 Dearie Lane! Discover this bright and beautifully maintained upper-tier 3-bedroom stacked townhouse, nestled in a quiet, safe, and family-friendly community. This sun-filled home features a highly functional layout with 9-foot ceilings and modern finishes throughout. The spacious primary bedroom includes a private ensuite and double closets. Enjoy abundant natural light through large windows and stylish laminate flooring on both the second and third floors. The inviting living room opens to an east-facing terrace with stunning views of John Ferrara Park - perfect for morning coffee or evening relaxation. The separate kitchen offers a cozy breakfast area and walks out to a generous west-facing deck, ideal for entertaining. Featuring stainless steel appliances, ample cabinetry, and an open-concept living and dining space, this home is designed for comfort and convenience. Additional highlights include: pot lights throughout, Front-load washer & dryer, All-brick exterior, Two parking spaces (garage + driveway), Spacious single-car garage with crawl space for extra storage, Children's playground right next door and plenty of visitor parking. Prime Location! Walking distance to Pacific Mall, Milliken GO Station, TTC, supermarkets, pharmacies, restaurants, community center, library, and parks. Close to top-rated schools including Milliken Mills High School (IB Program) and the new York University Markham Campus. Just steps to Aldergrove Public School with on-site daycare.Whether you're a first-time buyer or investor, this is a must-see opportunity you won't want to miss! (id:60365)
311 - 3311 Kingston Road
Toronto, Ontario
Bright, generously sized 2-bedroom end unit in a quiet, family-friendly building. The large, functional layout offers excellent flow with spacious principal rooms and great separation between living and sleeping areas. An enclosed balcony extends your living space for year-round use and is perfect as a play area, reading nook, or home office. Enjoy added privacy, natural light on two sides, and the exclusivity that comes with a rarely offered corner location. Unbeatable convenience near the lakeshore, TTC at your doorstep, a sprawling park, schools, shops, and abundant visitor parking. A wonderful fit for couples, young families, or downsizers seeking space, comfort, and a serene community setting. (id:60365)
506-T - 286 Main Street
Toronto, Ontario
BRAND NEW-UNLIVED modern and spacious 1 bedrooms + 1 full 4 piece washroom Condo unit, in a near brand-new condo BUILDING, offers a functional layout. Located on the renowned Danforth Ave, it provides easy access to public transportation, including streetcars, GO station and Main Street subway-downtown commute in 15 minutes & 10 minutes to Woodbine Beach. The unit has a 9 ft. ceiling. The area boasts various restaurants, bars, and lifestyle amenities, complemented by its proximity to the lake, beach, and natural settings. Designed to optimize space. Endless dining and grocery options are steps from your doorstep. Parking is available at an additional cost! Unit is pet-friendly. (id:60365)

