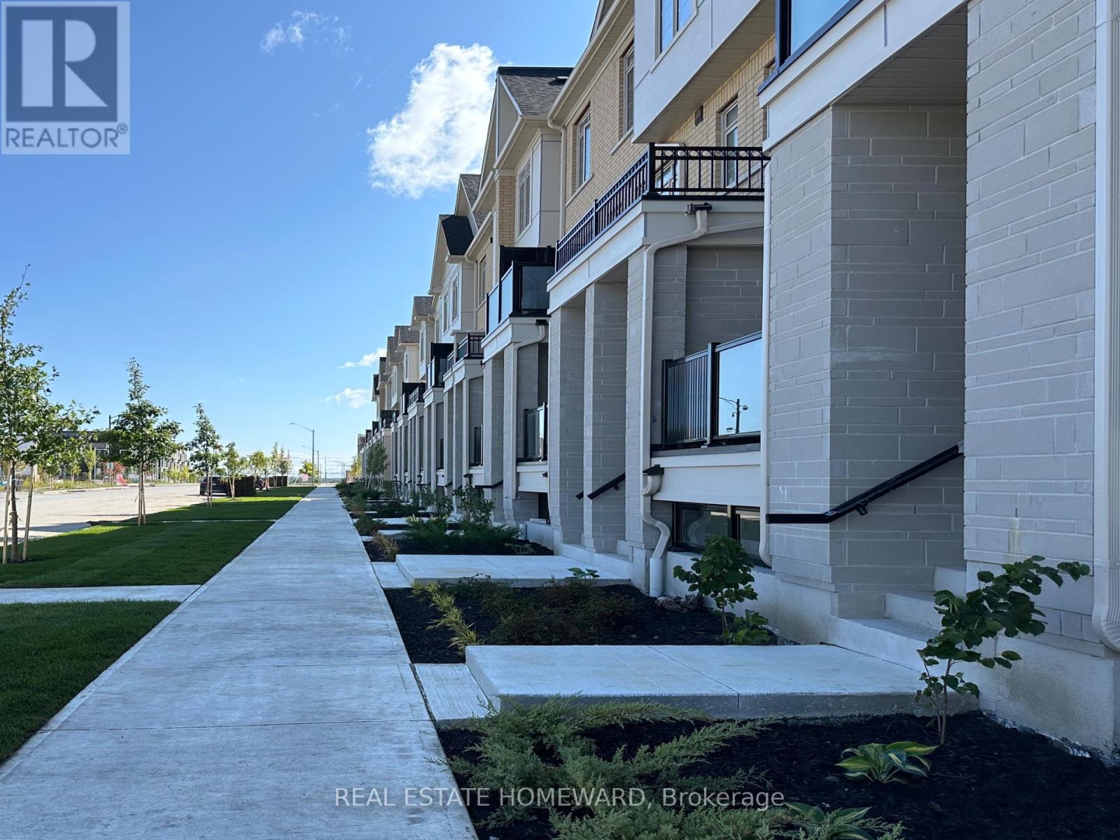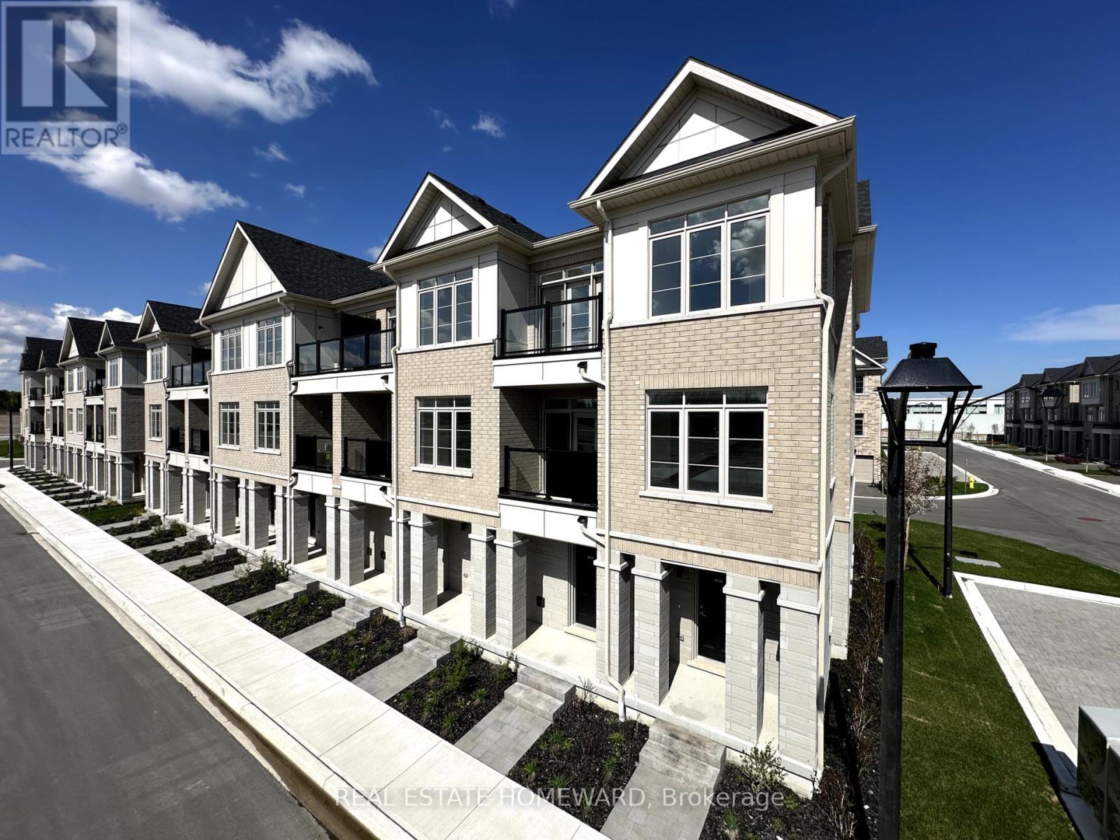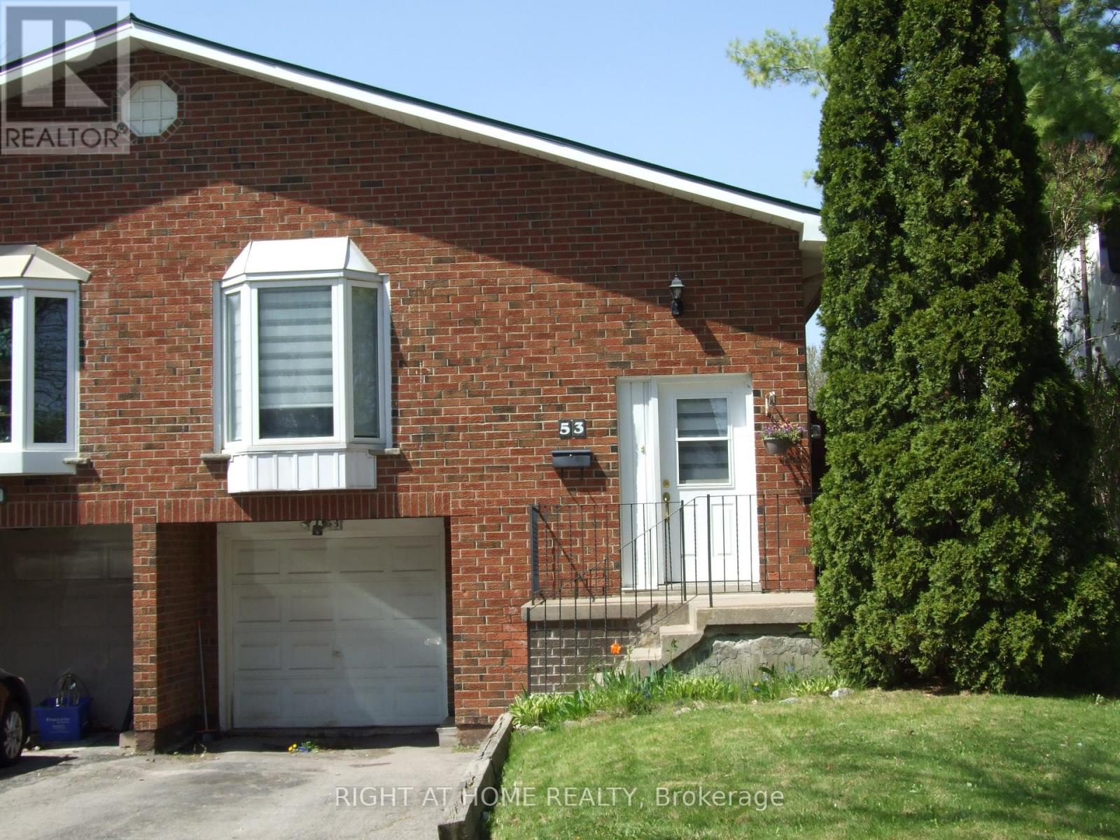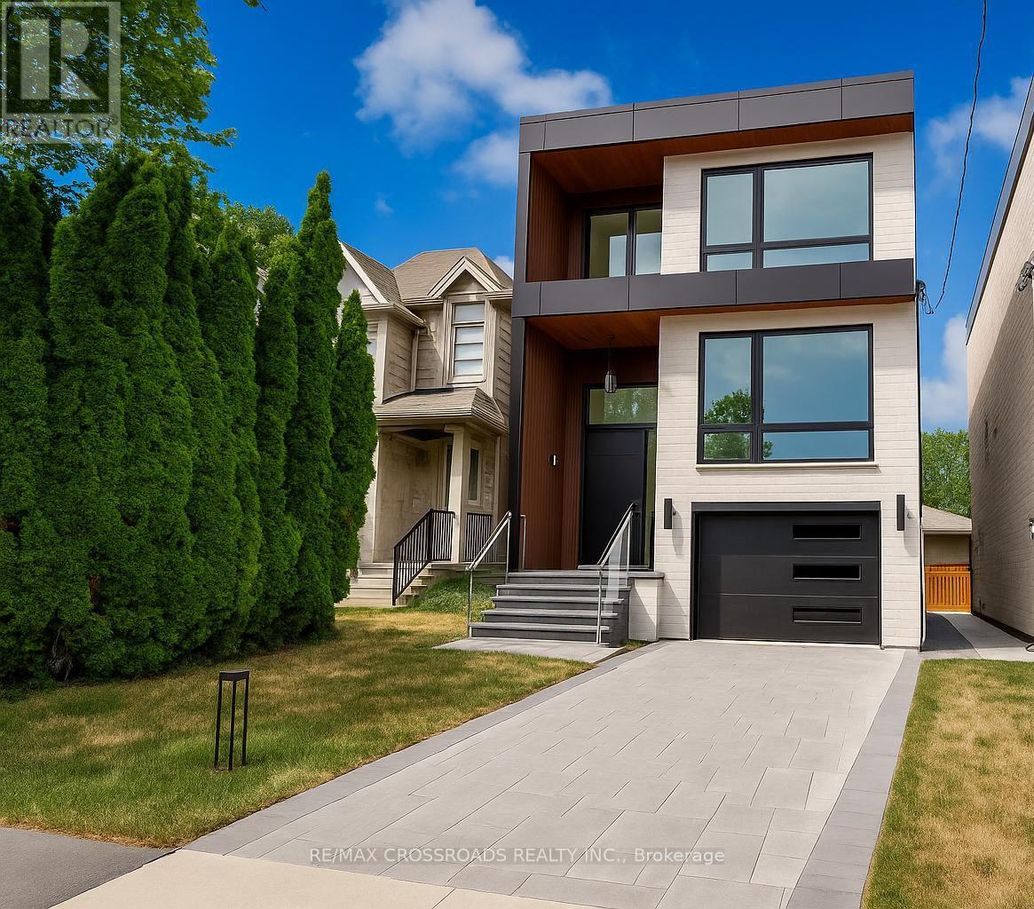657 Idylwood Court
Oshawa, Ontario
Freshly painted and beautifully renovated! This spacious 4-bedroom, 2-washroom home features a brand new kitchen with a new refrigerator, generous living, dining, and family areasperfect for comfortable family living and entertaining. Enjoy the outdoors in the private backyard with a wooden deck, ideal for relaxing or hosting. Recent upgrades include new soffits and gutters, a new front entry door, and an owned water heater for added peace of mind. Move-in ready with modern updates throughout dont miss your chance to book a showing! (id:60365)
70 Carlaw Avenue
Toronto, Ontario
Stunning Renovated Home in Prime Leslieville | Residential & Commercial Potential | Income Suite | Laneway House Opportunity. Welcome to One of The Largest and Most Extensively Renovated Homes On The Street. Over $400,000 In Upgrades! This Modern 2-Storey Home Has 3 Spacious Bedrooms + 2 Full Bathrooms In the Main Residence. Private Separate Entrance to a 1-bedroom Basement Suite With Full Kitchen, Bath & Ensuite Laundry Ideal For Rental Income or In-Law Suite. Gourmet Custom Kitchen With Stainless Steel Appliances, Quartz Countertops, Oversized Island & Ample Storage. Primary Suite With Rare 3-piece Ensuite & Built-in Closets Overlooking Oasis Garden (Engineering Design For Large Balcony Is Available). Skylight-lit Foyer, Main-Floor Laundry, Large Closets & Abundant Natural Light Throughout. 2 Private Parking Spaces. Steps to Queen St East Trendy Cafes, Restaurants, Shops, * TTC Bus And Street Car Within Only 2-3 Minutes Walk From The House*. Walking Distance to Parks, Schools, and Community Centers. Short Bike Ride or Transit to Woodbine Beach, Distillery District, and Downtown Core. Safe and Friendly Neighborhood. Pets Are Welcome. (Click the virtual tour link to watch the video). (id:60365)
59 Westfield Drive
Whitby, Ontario
Step into luxury and comfort in this stunning detached home featuring a legal basement apartment with its own private side entrance - perfect for large families, in-law suite or nanny suite. Thoughtfully designed, the upper level features 5 large bedrooms, 3 full bathrooms, and a second-floor laundry room. The primary suite boasts a spa-like 5-piece ensuite and dual walk-in closets. Two bedrooms share a stylish Jack & Jill bathroom, one enjoys a semi-ensuite and another is sunlit with front yard views. The main floor features a private office, formal living and dining rooms with oversized windows, a 2-piece powder room, and a family room with a gas fireplace overlooking the backyard. The chefs kitchen offers quartz countertops, stainless steel appliances, a large island with breakfast bar and a sunlit breakfast area with walkout to the yard. The fully finished legal basement apartment features 2 bedrooms, a kitchen, a separate laundry room, a 3-piece bathroom, a private 2-piece ensuite, pot lights, large windows and open-concept living. A large cold room adds extra storage. Located minutes from Highways 401 and 412, schools, shopping, restaurants, and Des Newman WhitBEE Park. (id:60365)
Main & 2nd Floor - 70 Carlaw Avenue
Toronto, Ontario
Live In One of Toronto's Most Vibrant and Sought-After Neighborhoods! This Completely Renovated 3-Bedrooms, 2-Bathroom Home Combines Modern Living With Character Charm ( Spent Over $400K In Renovation! Offers Luxury And Modern Living Space That You Will Absolutely Love It). This beautiful home is located just minutes from Downtown Toronto, Queen Street East, and The Beaches. Bright & Spacious 2-storey layout. 3 Large Bedrooms With Ample Closet Space. 2 full Modern Bathrooms. All Triple Glass Sound Proof Windows and Doors For Quite Peaceful Living Enjoyment Of Vibrant Downtown Lifestyle. Beautifully Upgraded Large Kitchen With Stainless Steel Appliances & Quartz Countertops. Open-Concept Living and Dining Areas With Stylish Finishes. Rare 2-car Private Driveway. A Large Fenced Backyard Perfect For Outdoor Living. In-unit laundry (Washer & Dryer). High Efficiency Newer Central Heating & AC. Steps to Queen St Easts Trendy Cafés, Restaurants, Shops, * TTC Bus And Street Car Within Only 2-3 Minutes Walk From The House*. Walking Distance to Parks, Schools, and Community Centers. Short Bike Ride or Transit to Woodbine Beach, Distillery District, and Downtown Core. Safe and Friendly Neighborhood. Pets Are Welcome. Non-Smoking Home. Meticulously Cleaned and Maintained Home. Perfect for a Couple, Small Family or 2 to 3 Responsible Friends. Ideal For Tenants That Are Looking For Comfortable Long Term Lease. (id:60365)
Bsmt - 70 Carlaw Avenue
Toronto, Ontario
Modern Upgraded Very Clean Unit Located In Leslieville And Very Close To Downtown Toronto Within Walking Distance To Transportation, Queen St East, Lakeshore, Many Restaurants, Shops, Bike Pads. Steps to Queen St East Trendy Cafes, Restaurants, Shops, * TTC Bus And Street Car Within Only 2-3 Minutes Walk From The House*. Walking Distance to Parks, Schools, and Community Centers. Short Bike Ride or Transit to Woodbine Beach, Distillery District, and Downtown Core. Safe and Friendly Neighborhood. Non-Smoking Home. Meticulously Cleaned and Maintained Home. Large One Bedroom Lower Level With Separate Entrance From Oasis Backyards. Unit Is Located On A Quiet Cul De Sec, No Through Traffic, En-Suit 4 Piece Washroom, Large Closet/Closet Organizer, En-Suit Privet Laundry Washer, Dryer. Three New Large Windows In Bedroom & Living room And Entrance Area, Open Concept Kitchen With- Eating Area, Dishwasher, Bar Table And 4 Chairs, Large Living Room Overlooking Open Concept Kitchen. Pot Lights Through Out, Large Oasis Backyard, Perfect For Entertaining. New High Efficiency Central Ac And Heating System, Dishwasher, Electrical Stove, Fridge, Built In Microwave/Hood Fan. Parking Is Not Included In Rent, Available Parking Is On St By City Permit. Tenant Pays 25% Of Utilities Bill ( Gas & Hydro & Water). Suitable For Professional Single Female Or Couple. Ideal For Tenant That Is Looking For Comfortable Long Term Lease. (id:60365)
115 - 1655 Palmers Sawmill Road
Pickering, Ontario
BRAND NEW NEVER OCCUPIED Exceptional 2-Bedroom, 2.5-Bathroom Townhouse offering a Bright and Airy Open-Concept Layout. Extensively Upgraded by the Builder. Contemporary Kitchen with Clean Lines, Generously Sized Living Space, and Expansive Windows that Flood the Interior with Natural Light. Incredibly Bright. Balcony Conveniently Located off the Main Living Area. Finished with Oak Staircases Throughout. Equipped with Central Air, Caesarstone Kitchen Countertops, and Upgraded Cabinetry Throughout. Smooth, High Ceilings add to the Modern Feel. The Primary Suite Includes a Walk-in Closet and a Spacious Ensuite Featuring Glass Shower Doors and a Double Vanity. Includes a Private Garage Plus an Extra Parking Space Directly in Front Offering (2) Total Parking Spots. Also Features a Spacious Storage Room at the Garage Level and a Second Storage Space on the Living Room Level. Comes with a Full Appliance Package: Stainless Steel Fridge, Stainless Steel Stove, Stainless Steel Dishwasher, and Washer & Dryer. Garage Includes a Door Opener with (1) Remote. Covered Under a Full Tarion Warranty for Added Peace of Mind. Why Settle for Resale When You Can Own a Pristine, Never-Before-Lived-In Home?Surrounded by Everyday Essentials Close to Healthcare Facilities, Schools, Fitness Centres, Dining Options, Coffee Shops, Banks, and Places of Worship. Quick Access to HWY-401 and HWY-407, Close to Marina, and Nestled Within a Natural Heritage Protected Area. Perfect for Families A Truly Welcoming Community. Dont Let This Fantastic Opportunity Slip Away! HST Included in Price, Subject to Buyer Eligibility for HST Rebate. (id:60365)
111 - 1655 Palmers Sawmill Road
Pickering, Ontario
Brand new never lived in. This stunning 3-bedroom, 3-full bathroom townhome is a rare opportunity to own a unique layout featuring a full bathroom for each bedroom. Numerous Upgrades. Step into this newly built home where modern design meets everyday comfort. High smooth-finish ceilings and expansive windows flood the space with natural light. The stylish kitchen is appointed with Caesarstone countertops, upgraded cabinetry, and a designer backsplash. The open-concept living area extends to a spacious balcony perfect for entertaining or enjoying a quiet moment. Rich stained oak staircases add warmth and sophistication throughout all levels. Bright, open-concept layout with excellent separation between living spaces and bedrooms. The primary bedroom offers a spacious retreat with a large closet and an upgraded ensuite. The second bedroom includes its own upgraded full bathroom, while the third bedroom is located on a separate floor with its own upgraded ensuite offering complete privacy for guests, in-laws, or a home office setup.Ideally located near healthcare facilities, schools, fitness centres, restaurants, banks, popular coffee shops, and places of worship. Minutes to Hwy 401, Hwy 407, the GO Train, and a nearby marina all nestled within a protected natural heritage area in a welcoming, family-friendly community. Why buy used when you can buy new? This new unit will give you the full Tarion warranty, customer service and peace of mind. Price does include HST, subject to buyer eligibility for the HST rebate. A Rare Find. This One Is A Must-See. (id:60365)
801 - 1655 Palmers Sawmill Road
Pickering, Ontario
Very Special New Never Lived-In. This stunning 2-bedroom, 2-full bathroom, 1-powder room, and one homeschool/home office/den townhome offers a truly original layout with unique flexibility in room uses. Highly customized.Step into a brand-new home that blends modern aesthetics with practical living. Flooded with natural light from oversized windows and smooth-finish ceilings, the interiors are bright and inviting.The chef-inspired kitchen features high-end Caesarstone counters, upgraded custom cabinetry, and a tiled backsplash. Enjoy a generous open-concept living areaideal for entertaining or unwinding. Richly stained oak staircases connect each level, adding warmth and refinement. Two spacious balconiesone off the main living area, one from a bedroomextend your living space.The layout separates shared areas from private bedrooms, offering both openness and privacy.The primary bedroom serves as a retreat with a large sleeping area, roomy closet, and upgraded ensuite. The second bedroom has large windows and its own balcony. A very large flexible room on the ground floor can be a home office, nursery, or homeschool, fully enclosed for privacy.Tall smooth ceilings on every floor; Large windows in all bedrooms; Ample storage closets; Central air conditioning; Private garage + full-size driveway parking for 2 vehicles; Garage operator with remote; 5-piece appliance package: fridge, range, dishwasher, washer, dryer; Full Tarion warranty included.Ideally located near healthcare, schools, fitness centres, restaurants, banks, coffee shops, and places of worship. Minutes to Hwy 401, Hwy 407, GO Train, and a nearby marinawithin a protected natural heritage area in a family-friendly community.Why settle for a used home when you can own brand-new? With full Tarion warranty and dependable customer support, you'll have peace of mind. Price includes HST, subject to buyer eligibility for the rebate.A Rare Gem Dont Miss It. (id:60365)
82 Westlake Avenue
Toronto, Ontario
Welcome to one of Toronto's strongest-built homes - crafted for life's greatest chapters and built to grow with you. This home offers versatility with privacy at every level. It boasts four bedrooms above ground, one on the main floor, multiple separate entrances, a welcoming front foyer filled with morning light, and a bright enclosed rear sunroom - a perfect spot for morning coffee, extra storage, or easy backyard access. The full washroom on each level makes everyday living and privacy extremely convenient. Enjoy the vintage charm that meets everyday function - with warm natural wood trim flowing throughout the home, classic French doors, and stylish stained glass. This home breathes character and offers real opportunity, from the solid hardwood floors to the thoughtfully designed layout with the entrance immediately splitting the main floor with the upper level. The backyard provides just the right amount of green space perfect for relaxing, gardening, or enjoying outdoor activities in your own private retreat. A home like this is made to be more than just a place to live - it's where a family can grow, roots can deepen, and a legacy can begin. Set in a quiet, well-connected neighbourhood, just a 5-minute walk to Danforth GO Station, Main St Subway Station and Gledhill Elementary school. Surrounded by parks, Taylor Creek Trail, community centers, and everyday conveniences. Minutes to the DVP, Woodbine Beach, and downtown. A rare opportunity to establish yourself in one of Toronto's most well-connected communities. (id:60365)
53 Renfield Crescent
Whitby, Ontario
Welcome to the prestigious Lynde Creek community ,family -living, pride of ownership, bungalow-raised, move in ready. Steps from schools ,shopping, 401 , 412 ,407 and Go station for commuters! 3+1 bdr ,2 kitchens . Separate in-law suite w/private entrance. Great for second family , or income potential...Open concept basement with gas fireplace. Fully fenced big private yard. Steel roof new patio door , furnace and ACA 2021 ,pot lights in basement .Schools near by: Colonel je Farewell Ps/grades pk to 8 /,Henry Street Hs/ grade 9 to 12/ , Julie Payette PS / grade pk to 8/ Elem Antonine Maillet /grades pk to 6/ Es Roland -Marion / grades 7-12/ this home is located in park haven , with 4 parks and a long list of recreation facilities within a 20 min walk ,one park is just across road ... (id:60365)
16 Sorbara Way
Whitby, Ontario
NEW PRICE AND OFFERS ANYTIME!! Welcome To 16 Sorbara Way! Modern Living Is At Its Finest In Brooklin Heights With This Chic And Modern Townhome Built By The Award-Winning Sorbara Group. This Like New 1455sf Unit Offers An Open And Natural Light Filled Layout Situated Within A Safe And Family-Friendly Community. The Open Concept Main Floor Features 9-Foot Ceilings, Solid Hardwood Flooring And A Modern Kitchen With Its Brand New Stainless Steel Appliances, Quartz Countertops And A Large Eat-In Breakfast Area. Head Upstairs And You Will Find Three Generously Sized And Functional Bedrooms And Large Windows. The Primary Bedroom Has A Large Walk-In Closest And Ensuite With Dual Vanity And Walk-In Glass And Tile Shower. Don't Miss The Convenient 2nd Floor Laundry w/Stainless Steel Smart Washer And Dryer! The Thoughtfully Planned Out Basement Space Offers Amazing Potential For Adding Your Own Value. Did I Mention The Location? This Sought After Community Development Is Superbly Located Just Steps From Brooklin High School And A Short Walk To Brooklin Village PS And Old Main Street With Its Collection Of Boutique Shops And Fabulous Restaurants. Quick Drive Access To The Fabulous New Costco In North Oshawa, Multiple Grocery Stores And 412/407. Come And See All This Next Level Property Has To Offer Today! (id:60365)
106 Park Street
Toronto, Ontario
Luxurious Home In Toronto High Demand Area. This Gorgeous Home Has Been Built With Immaculate Detail In Design, Function & Quality! Open Concept Living & Dining With Gorgeous Engineered Hardwood Flooring throughout, Large Windows & Led Lighting! Chef's Kitchen With Quartz Counters & Backsplash, Waterfall Centre Island & S/S Appliances Including Gas Range & Built-In Microwave Oven! Stunning, Sun Filled Family Room With B/I Fireplace With Custom media Wall, overlooking large deck & fully fenced Backyard! 2nd Floor Features Primary Bedroom Features Large Closet & Spa Like Ensuite With Glass Shower & Large Quartz Vanity! 2nd bedroom offers its own 3 piece en-suite. 3rd & 4th Bedroom Feature Large Windows & Closets with 3pc common washroom. Walk-out Basement with high Ceilings, recreational room, One bedroom plus one washroom & an office space. Wet bar with B/I cabinets, sink & Quartz Counter & a refrigerator. Fully tiled furnace room. Single car garage with a long driveway for parking. Close to park and schools. Interlocked Driveway* Fenced & Gated Backyard, l* Easy Access To Downtown, Bike To The Bluffs* 8 Mins Walk To THE GO* Close To Top Ranking Schools, Shops & Parks. (id:60365)













