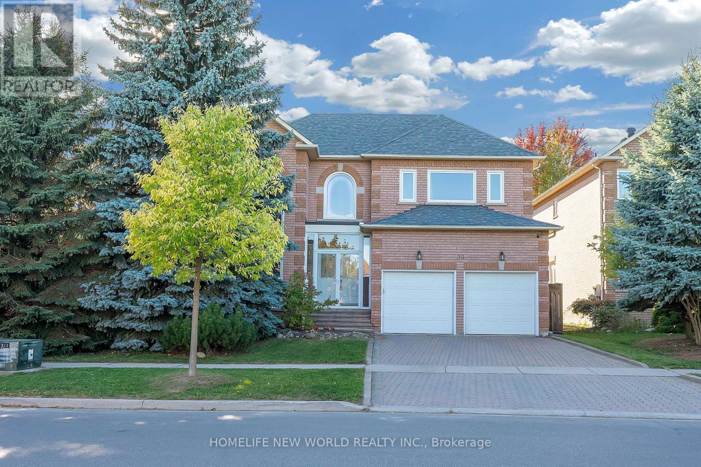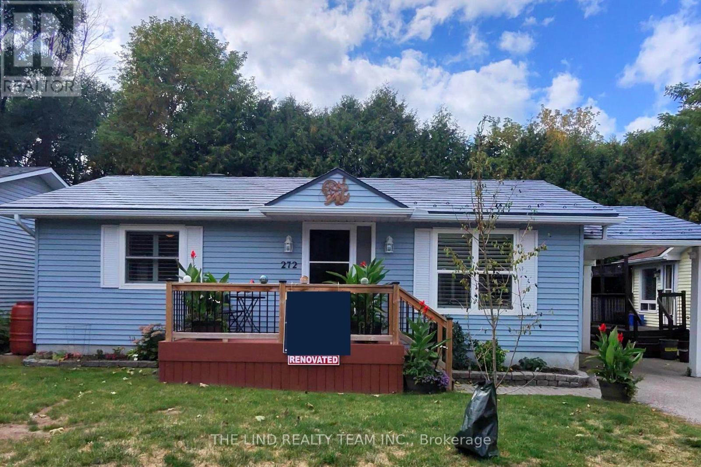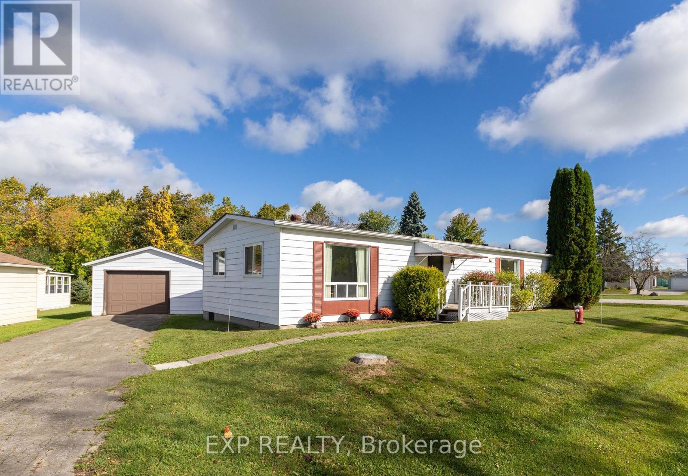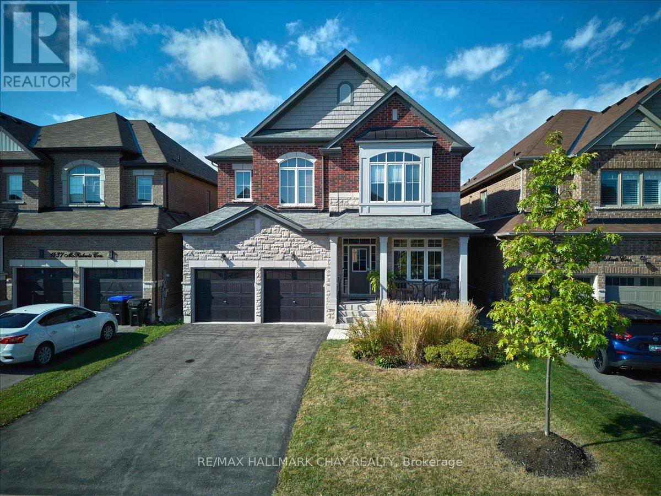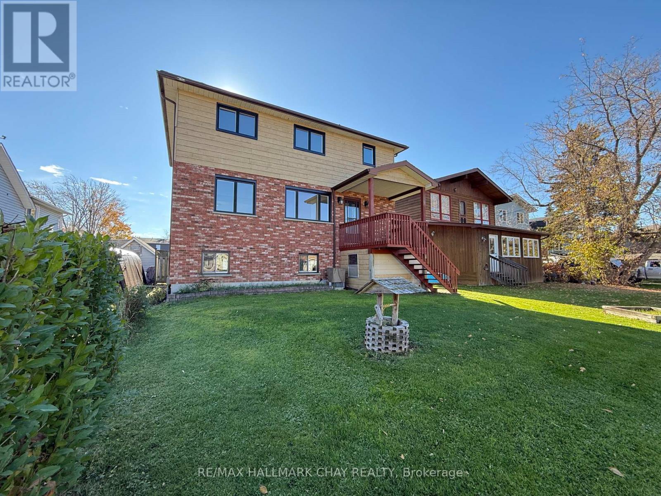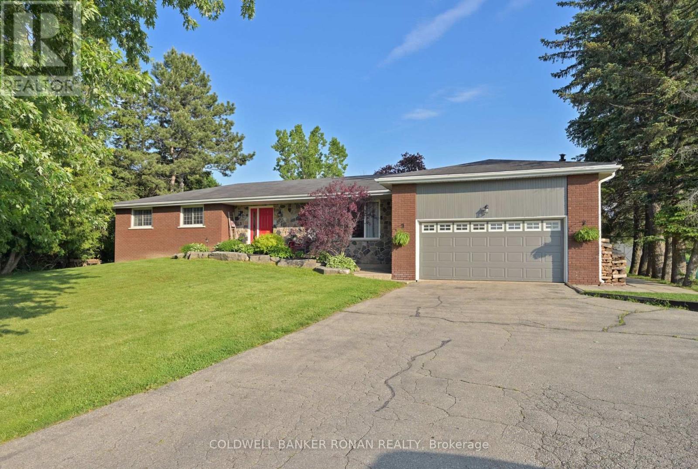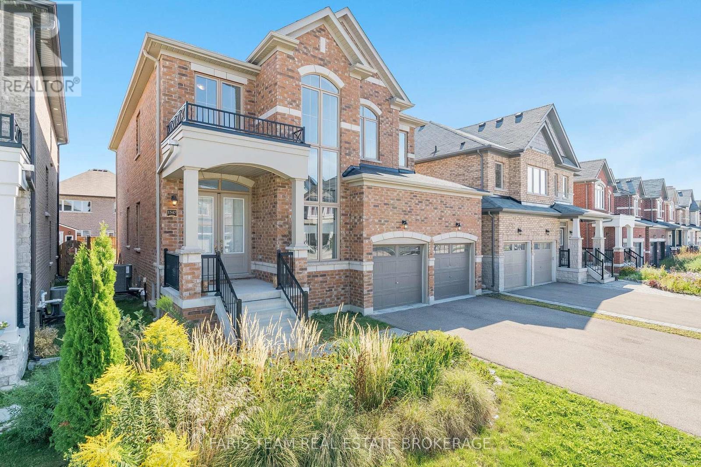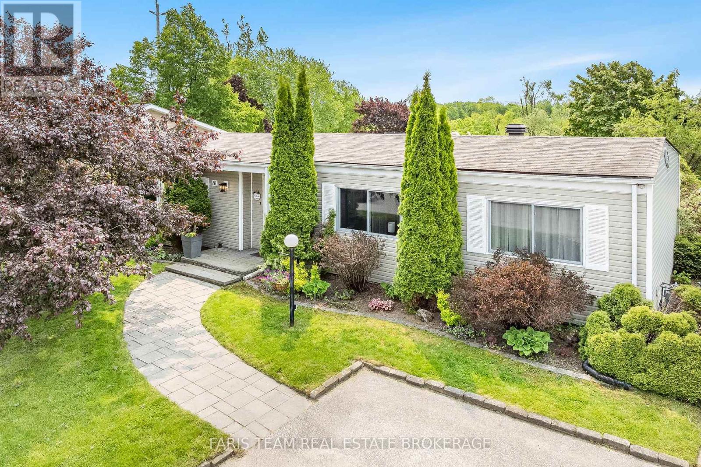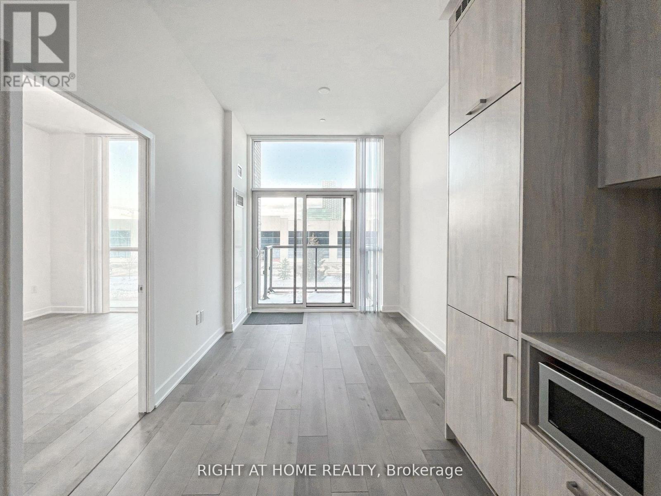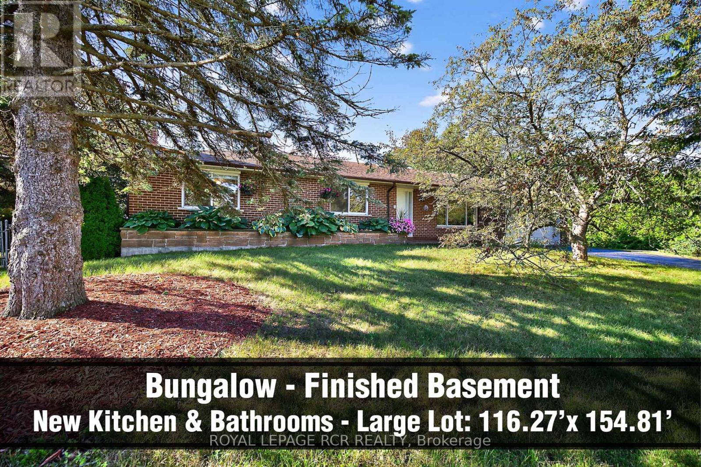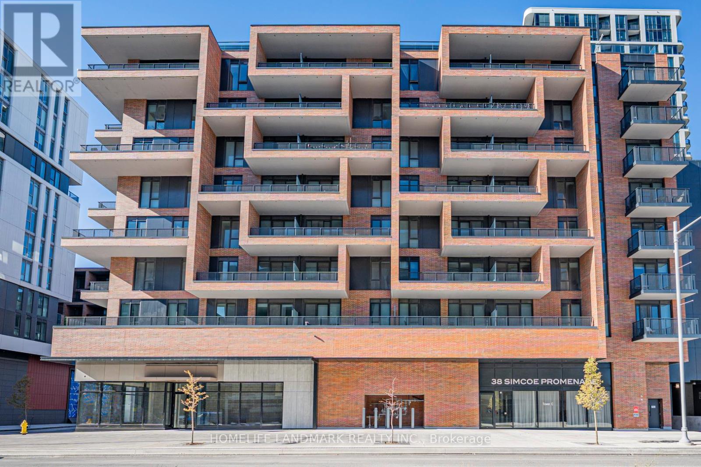99 Clarendon Drive
Richmond Hill, Ontario
Your Lovely, Brightly-Lit Home On A Sprawling 50'X130' Lot In Bayview Hill. Freshly Painted. 9Ft Ceiling on Ground floor. 2nd Flr Loft Overlooks Private, Secluded Garden. Sunlight Pours In From The West Backing Yard. All Updated Hardwood Flooring Throughout Save Ceramic Floor In Hallway. Top Ranking Elem & High School (Bayview Hill P.S & Bayview S.S). Close To Park/Community Centre/School & Plaza. Minutes To 404 & Go Station. (id:60365)
272 Jeff Smith Court
Newmarket, Ontario
Land Lease! Age 55+ Retirement Community! Rare Gem in Leisure Valley Newmarket Retirement Community! Located on a peaceful cul-de-sac in sought-after area designed specifically for residents 55+. This beautifully upgraded 2 br bungalow offers comfort, practicality and minimal maintenance! Situated on leased land, this home is ideal for those seeking a lower overhead cost, with a quieter, low maintenance lifestyle just minutes from Southlake Hospital, Riverwalk Commons, Main Street, and all major amenities! 7 mins to highway 404! Step inside to find hardwood flooring throughout, senior friendly bathroom updated with oversized walk-in shower with seat, hand shower and safety grab bars. The huge custom centre island gourmet kitchen features oak cabinetry, breakfast bar and flows effortlessly through garden doors to a spacious dining room walkout to oversized composite deck and privacy overlooking mature trees. This property is ideal for smartsizers, downsizers and retirees looking for comfort, efficiency and a peace of mind in a well-cared for home and community. Pets welcome! Subject to landlord agreement. **Lease land at $910 per month. Maintenance fee of $250.00 per month and Taxes billed monthly at $130.00. (Total Monthly cost of $1290.00 plus utilities). Fees include: Snow removal, grass cutting and exterior maintenance as per the Lease agreement (id:60365)
11 Geneva Court
Georgina, Ontario
Welcome Home To Easy Living In Sutton-By-The-Lake. Step Inside This Beautifully Updated Two-Bedroom, Two-Bathroom Bungalow And Feel An Instant Sense Of Calm. With Nearly 1,300 Square Feet Of Light-Filled Living Space, The Popular Georgian Model Offers The Perfect Balance Of Comfort And Ease. The Heart Of The Home Features An Inviting Dining Area With Hardwood Floors And Sliding Glass Doors That Open To A Covered Deck, Your Own Private Retreat Overlooking A Peaceful Forest Backdrop. It Is The Ideal Spot For A Quiet Morning Coffee Or An Evening Visit With Friends. The Spacious Living Room Is Filled With Natural Light From Three Generous Windows And Offers Another Walk-Out To The Backyard, Blending Indoor And Outdoor Living Effortlessly. At Days End, Unwind In The Primary Bedroom With A Serene View Of The Trees And A Private 3-Piece Ensuite Featuring A Deep Soaker Tub, Perfect For Relaxation. A Second Bedroom With A Double Closet And Semi-Ensuite Offers Space For Guests Or Hobbies. This Home Has Been Thoughtfully Updated With Fresh Paint, New Vinyl Plank Flooring In The Main Areas And Baths, Plush Broadloom In The Bedrooms, And A Newly Shingled Roof (2024). The Furnace And Air Conditioner Were Replaced Less Than Three Years Ago, Giving You Peace Of Mind For Years To Come. Residents Enjoy A Welcoming Community Clubhouse With An Inground Pool, Shuffleboard, Tennis And Pickleball Courts, Plus Regular Social Events That Make It Easy To Feel At Home. Just A Short Drive To Lake Simcoe, The Briars Golf Club, Local Shops, And Highway 404, This Is Where Comfort Meets Convenience. Most Of The Work Has Already Been Done, So You Can Move In, Make It Your Own, And Start Enjoying The Lifestyle You Have Been Looking For. (id:60365)
1433 Mcroberts Crescent
Innisfil, Ontario
NEXT-LEVEL LIVING IN INNISFIL! This impressive 3,097 sq. ft. family home offers 5 bedrooms, 4 bathrooms, and is loaded with quality upgrades and high-end finishes throughout. Enjoy cooking family meals in the gorgeous eat-in kitchen, featuring granite countertops, tiled backsplash, a centre island/breakfast bar, and stainless steel appliances including a gas stoveall open to the spacious living room for easy entertaining. Spend quality time with family and friends in the luxurious living room, highlighted by soaring 17-foot ceilings and a cozy gas fireplace. Host holiday dinners in the large formal dining room, and take advantage of the main-floor bedroomperfect for in-laws or overnight guests. A sizable den, powder room, and laundry room complete the main level. Upstairs, retreat to the magnificent primary suite, complete with a spa-like ensuite and two walk-in closets. A second primary suite offers its own full ensuite, while the two additional bedrooms share a convenient Jack & Jill bathroom. KEY FEATURES & UPGRADES: In-law-friendly main-floor bedroom. Wide-plank hardwood flooring throughout. Upgraded tile & lighting. 9 ceilings on main & upper levels. Oversized lookout windows for natural light. Abundant storage & closet space. Wood staircase with metal spindles. Unspoiled basement with rough-in bath & cold cellar. Brick & stone exterior with covered front porch. Double garage with openers & inside entry. 4-car paved driveway (no sidewalk). Newly fenced backyard with gates. Family-friendly neighbourhood, close to schools, parks, shops, marinas, golf, beaches, Hwy 400 & Friday Harbour Resort. A modern masterpiece with exceptional curb appeal the perfect blend of luxury, comfort, and convenience! (id:60365)
1242 Killarney Beach Road
Innisfil, Ontario
The Perfect 4+2 Bedroom & 6 Bathroom Brand New Custom Built Bungaloft On A Premium 200Ft Deep Corner Lot With A Legal Walk-Out Basement Apartment Duplex! *Enjoy 4600 Square Feet Of Luxury Living Steps From Lake Simcoe! *Family Friendly Lefroy Community Of Innisfil *Beautiful Curb Appeal W/ Natural Stone & Stucco Exterior *Soaring 18 Ft Front Foyer With Double Door Entry And Look To Above Loft *Large Expansive Windows - Sun Filled *10 Ft Ceilings W/ Pot Lights *True Chef's Kitchen W/ Oversized Quartz Waterfall Centre Island & Barstool Seating *Soft Close Cabinets + Quartz Countertops & Backsplash *High-end Red Oak Hardwood Floors *Elegant Porcelain Fireplace *Breakfast Area W/O to Large Rear Sun Deck *Hardwood Steps W/ Floating Glass Railing *2nd Fl Laundry *Massive Primary Bedroom With 6 Pc Spa Like Ensuite & Walk-In Closet *Each Bedroom Direct Access To Washroom *All Washrooms Featuring Extended Marble Finishes *Finished LEGAL Walk-Up Basement Apartment Featuring 2 Spacious Bedrooms, Pot Lights, Quartz Kitchen, Separate Utilities and Large Egress Windows! *Side Entrance W/ Access To Bsmt Office Separate From Legal Suite *Oversized Garage Door + 13 Ft Ceilings For Car-Lift Or Mezzanine *Long Paved Driveway *Fully Interlocked & Landscaped Walkways + Fully Fenced Backyard - Tons of Privacy *Pool Sized Corner Lot W/ Mature Tree Offering Endless Entertaining Potential *Close to Lake Simcoe, Killarney Beach, Shopping, Amenities, & Schools * Partial VTB Available **Must See! Don't Miss! (id:60365)
1063 Wood Street
Innisfil, Ontario
BEAUTIFULLY UPDATED LAKESIDE HOME W/ SEPARATE ENTRANCE & PRIVATE BEACH ACCESS! Welcome to this towering 3 bedroom, 3 bathroom home, perfectly situated on a double-access lot with entry from two streets and a detached garage featuring a guest bunkie above ideal for extended family or visitors! The spacious kitchen boasts stone countertops, a gas stove, and a walk-in pantry, while the sunroom offers panoramic windows with seasonal lake views the perfect spot to relax year-round. Enjoy entertaining in the large living and dining rooms, filled with natural light and charm. The primary suite impresses with a dazzling ensuite bathroom, and the lower level offers a separate side entrance, a cozy family room with a gas fireplace, and ample storage space perfect for guests or in-law potential. AMAZING spot for ALL year round fishing. KEY UPDATES: Kitchen & bathrooms. Furnace. Some windows. Vinyl plank flooring & tile. Modern lighting & hardware. New garden door. Berber carpet & glass stair paneling. Enjoy exclusive private beach access (approx. $300/year) with a clean sandy beach, park/picnic area, and boat docking privileges just steps away! This meticulously maintained and loved home offers endless possibilities ideal for families, investors, or those seeking a serene lakeside lifestyle. (id:60365)
7157 5th Line
New Tecumseth, Ontario
This beautifully updated 3-bedroom, 3-bathroom home offers the perfect blend of rural charm and modern living. Set on a serene country lot that backs directly onto a pristine golf course, this property provides the tranquility of nature with the convenience of nearby amenities. Step inside to find a bright, tastefully renovated interior featuring a spacious open-concept layout. Hardwood and laminate flooring run seamlessly throughout the home, adding warmth and style to every room. The expansive primary bedroom serves as your private retreat, offering ample space to relax and unwind. The heart of the home boasts an inviting living area, ideal for both entertaining and family gatherings, with natural views from every window. Whether you're preparing meals in the updated kitchen or enjoying your morning coffee on the back deck overlooking lush fairways, you'll appreciate the peaceful surroundings. Located just minutes from schools, shopping, and essential amenities, this home also offers easy access to Highways 9, 27, 50, and 400, making commuting a breeze. Don't miss this rare opportunity to own a slice of country paradise with urban convenience. Schedule your private showing today! **Extra insulation in attic, propane line to deck, Ironator, water softener, and wood stove in basement as is* (id:60365)
1547 Mcroberts Crescent
Innisfil, Ontario
Top 5 Reasons You Will Love This Home: 1) Step into luxury with builder upgrades at every turn, from the soaring 19' open-to-above foyer to 10' ceilings on the main level, 9' ceilings upstairs and in the basement, oversized 8' doors, smooth ceilings, and gleaming hardwood throughout 2) The gourmet kitchen is a chef's dream, showcasing granite countertops, a centre island, brand-new stainless-steel appliances, and abundant cabinetry for all your culinary needs 3) Retreat to the upper level, where four spacious bedrooms await, including a primary suite with two walk-in closets and a spa-inspired ensuite featuring a freestanding tub, oversized shower, and double sinks 4) The bright walk-up basement offers incredible versatility with large windows, a cold room, and a separate entrance, perfect for creating an in-law suite, home business, or income potential 5) Ideally situated in Innisfil, you'll be just minutes from Lake Simcoe, Innisfil Beach, schools, parks, shops, and every amenity needed for a vibrant lifestyle. 2,820 above grade sq.ft. plus an unfinished basement. *Please note some images have been virtually staged to show the potential of the home. (id:60365)
81 Corner Brook Trail
Innisfil, Ontario
Top 5 Reasons You Will Love This Home: 1) Located in an Adult Lifestyle community of Sandycove Acres this home offers thoughtfully selected upgrades throughout, from new flooring and a cozy gas fireplace to refreshed kitchen cabinetry, presenting modern comfort with timeless character 2) Tucked away in a rarely offered setting with no rear neighbours, this home captures peaceful views of nature, creating the perfect backdrop for serene mornings and starlit evenings 3) Inside, you'll find a beautifully finished space with rich hardwood floors, an airy open-concept layout, and soft, neutral tones that evoke warmth and sophistication 4) Embrace a carefree lifestyle with access to exceptional amenities such as outdoor pools, a fitness centre, recreation halls, billiards, shuffleboard, a library, and vibrant social clubs 5) Ideally located just minutes from Innisfil Beach Park, Lake Simcoe, shopping, dining, healthcare services, and Highway 400, bringing everyday essentials and leisure close to home. (id:60365)
215 - 38 Honeycrisp Crescent
Vaughan, Ontario
Move in Dec 1st or Later. Conveniently located just off Hwy 404 & Hwy 7 in Vaughan. Menkes built 2 bed and 2 bath with parking, locker, Ensuite Laundry. Enjoy 10 ft ceilings, an open-concept kitchen/living/dining area. Features include stainless steel kitchen appliances, engineered hardwood floors, and stone countertops. Steps away from Vaughan Metropolitan Centre Station, connecting you to subway, Viva, YRT, and GO Transit. York University and Seneca College York Campus are just a 7-minute subway ride away. Close proximity to fitness centres, retail shops, and a nearby Cineplex movie theatre (id:60365)
20 Jasmine Crescent
Whitchurch-Stouffville, Ontario
Charming and meticulous, brick Bungalow with separate entrance finished basement, two car garage and very private driveway on oversized 0.41 acre very private southern exposure lot that is conveniently nestled in the very desirable Hamlet of Ballantrae within minutes to all amenities. The user friendly cozy floor plan offers 3 bedrooms, 2 renovated baths, (main bath with heated floor) sparkling white renovated kitchen, dining room and large living room. The finished basement with separate entrance offers a large family room with fireplace, huge recreation room with built-in speakers and spacious laundry room. The breathtaking very private back and side yards with 22' privacy hedge, offers multiple areas for recreation activities. This perfect quiet rounded corner lot offers rare seclusion from next door neighbour homes. Welcome to this lovely bungalow on an oversized lot in a desirable neighbourhood! (id:60365)
C410 - 38 Simcoe Promenade
Markham, Ontario
Stunning newly built condo in the vibrant Gallery Square community! This modern 2-bedroom , 2-bathroom unit features an open-concept layout, sunlit balcony with panoramic views, and premium finishes throughout. The gourmet kitchen boasts a quartz island and integrated appliances, perfect for both everyday living and entertaining. The primary suite includes a built-in closet, balcony access, and a spa-like 4-piece ensuite.Additional highlights include 1 parking space and 1 locker. The den offers flexible use as a home office or guest room.Conveniently located steps to Cineplex VIP, dining, grocery, shopping, YMCA, York University (Markham Campus), and First Markham Place. Easy access to GO Transit, Hwy 404 & 407, and top-ranking schools.An exceptional opportunity to own or invest in one of Markhams most sought-after communities! (id:60365)

