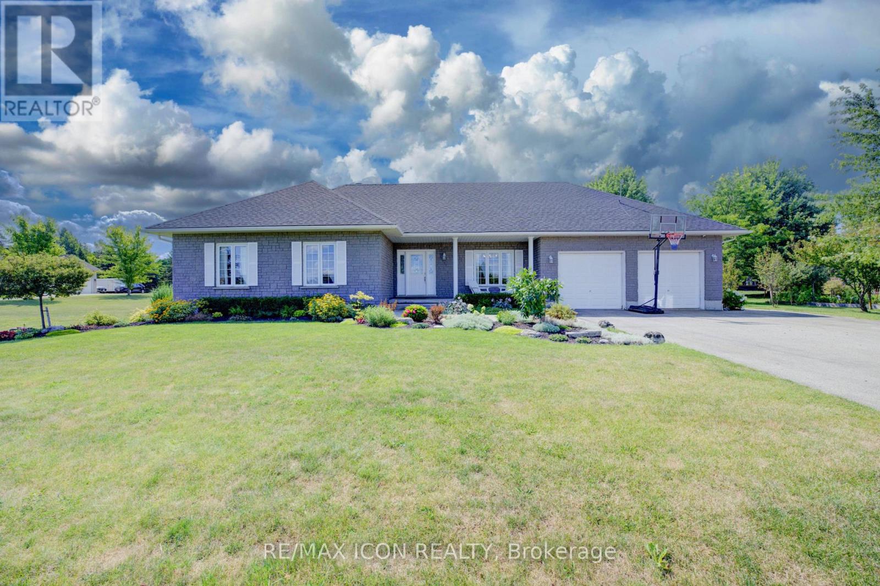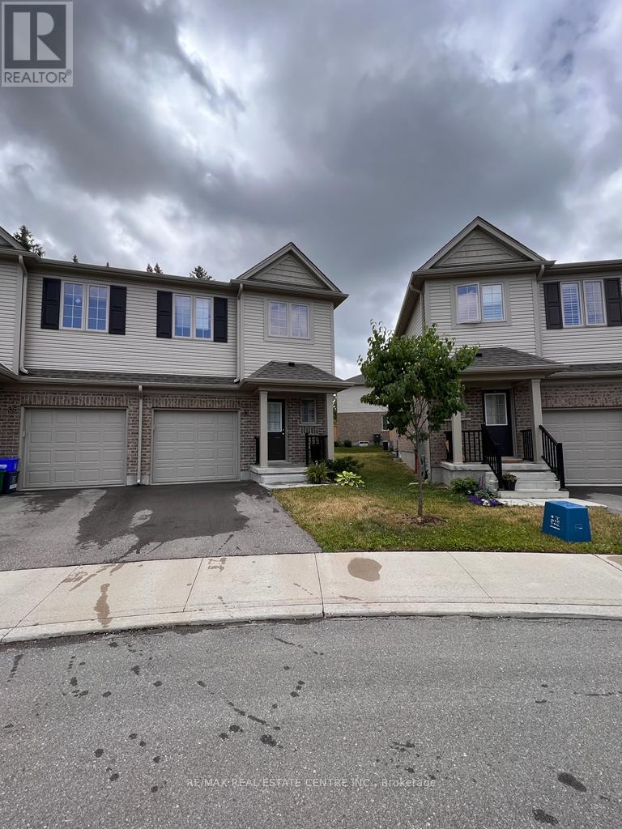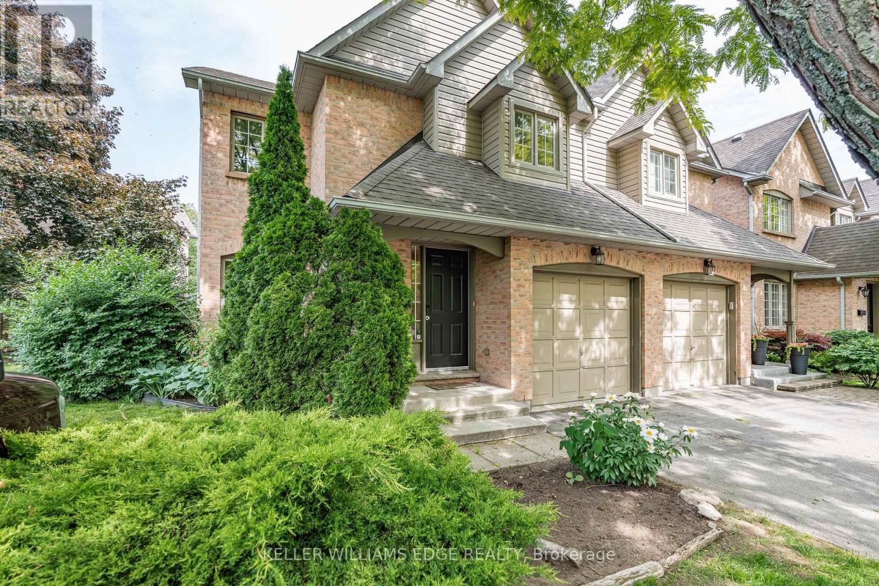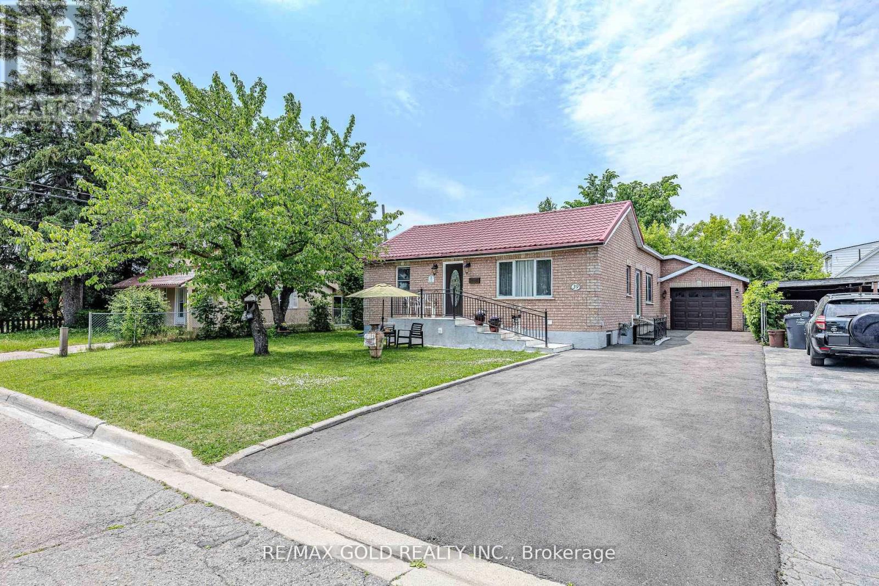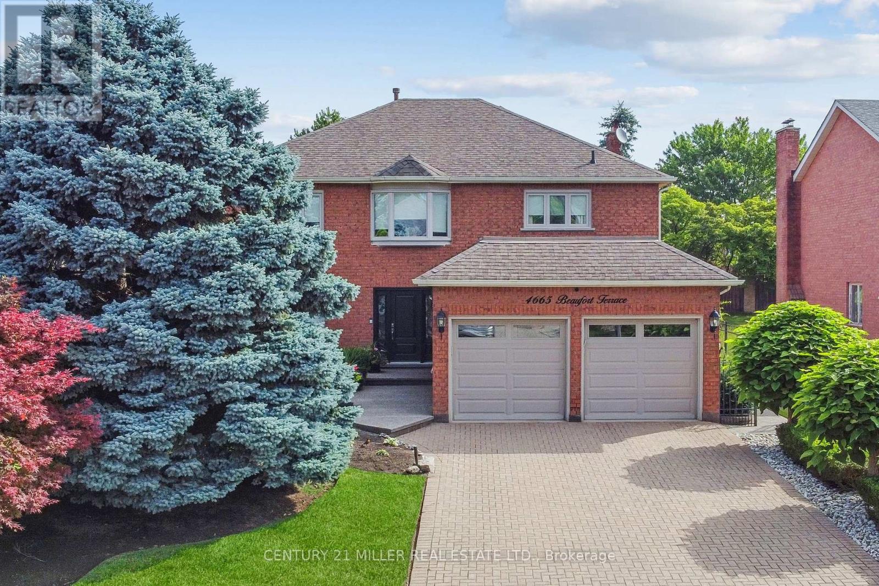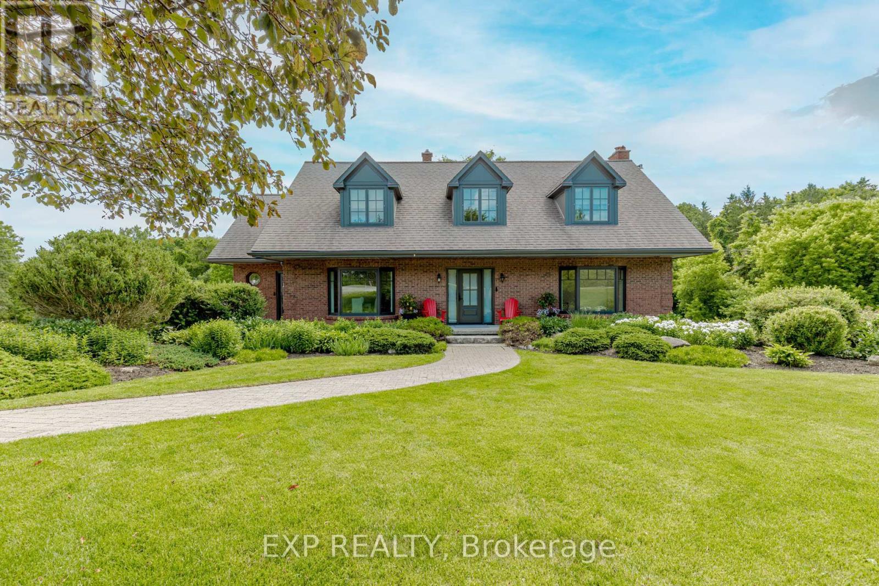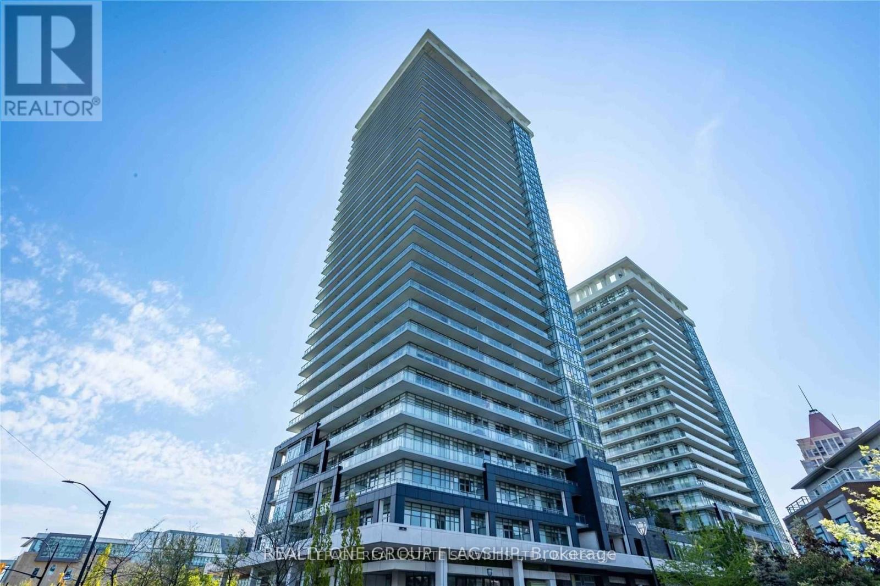164 Quarter Town Line
Tillsonburg, Ontario
Welcome home to 164 Quarter Town Line, a beautifully renovated 3+1 bed, 2 bath detached home offering over 2,800 square feet of finished living space. Situated on a 100 ft x 150 ft lot in a mature, family-friendly neighbourhood, this property combines space, style, and comfort. With a double garage and parking for 4 additional vehicles, theres room for everyone! The main level has been thoughtfully updated in 2024/2025 and includes a gorgeous, highly functional kitchen with upgraded white cabinetry, under cabinet lighting, high-end stainless steel appliances, and a cozy breakfast nook. Youll also find a separate living room with a large bay window, dining room with built-ins and another bright bay window, a spacious family room with a gas fireplace and built-in shelving, plus access to the backyard and patio. As well, a fully finished laundry room and 3-piece bath add convenience. Other updates include new hardwood on the main level, new carpet upstairs and on the staircase, updated lighting, a new front entry door, rear triple-pane French door, and fresh paint throughout for a clean, modern feel. Upstairs are three generous bedrooms and a full bath. The partially finished basement offers added versatility and in-law potential, with a separate entrance that could easily be enclosed if needed. Outside, the lush treed lot, with sprinkler system, provides privacy and a peaceful setting for entertaining, relaxing, or letting kids and pets play. With great curb appeal, this home seamlessly blends interior and exterior high-end living. Located across from Westfield Public School, parks and amenities and with just a 30 minute drive to Lake Erie and only 20 minutes to Highway 401 this property is ideal for weekend getaways and commuters alike. Beautifully finished and well maintained, this home is truly move-in ready and wont last long! (id:60365)
17 Minto Pines Road
Minto, Ontario
Welcome to this stunning all-stone bungalow, beautifully situated in an executive estate subdivision just minutes from Pike Lake Golf Course. Boasting 2,959 sq ft of total finished living space, this home offers scenic views with no front neighbours and a peaceful backdrop of nature. Inside, you'll find an elegant custom kitchen (2021) featuring quartz countertops and stylish finishes - perfect for everyday living and entertaining. The main level showcases hand-brushed solid white oak hardwood floors (2020), while the fully finished lower level offers luxury vinyl laminate (2020), creating warmth and durability throughout. Both bathrooms were tastefully renovated in 2020, and the basement was thoughtfully finished the same year, offering additional living space for family, guests, or entertaining. A new shingled roof (2021) adds to the home's peace of mind and long-term value. Outside, the professionally landscaped yard includes fruit trees, a 28' round above-ground pool with a brand-new liner (2024), and a natural gas BBQ hook - upideal for summer gatherings and backyard enjoyment. With no front neighbours, you'll love the added privacy and serene setting. The municipality would support the addition of an accessory dwelling unit (ADU) on the property, pending appropriate permitsan ideal opportunity for extended family living, rental income, or a private home office or studio. Just minutes away, Pike Lake Golf Centre offers 27 holes of beautifully maintained golf across two scenic courses, a full-service clubhouse, pro shop, motel accommodations, and recreational amenities including camping, a private lake, and an adult lifestyle community - adding to the appeal of this location for both golfers and outdoor enthusiasts alike. This exceptional home offers the perfect blend of quality craftsmanship, modern updates, and outdoor lifestyle - just a short drive to Pike Lake, shopping, and everyday conveniences. (id:60365)
36 - 50 Pinnacle Drive
Kitchener, Ontario
Professionally painted, professionally carpet shampooed, Large End Unit 3 Bedroom, 2.5 Bath Town In The Highly Sought After, Family Friendly Community Of Doon Valley. Open Concept Main Floor Layout Features Large Eat-In Kitchen W/ S/S Appliances & Breakfast Island. Spacious Great Room With W/O To Patio. Upper Level Offers 3 Spacious Bedrooms And Loft Area Perfect For Office. Master Bedroom W/4 Pc Ensuite Bath And His & Hers Closets. Direct Access From Home To Garage And Parking For 2 Vehicles! (id:60365)
10 - 320 Hamilton Drive
Hamilton, Ontario
Spacious end-unit townhome backing onto lush green space. Welcome to your dream home in one of Ancasters most sought-after and family-friendly neighbourhoods! This townhome offers the perfect blend of space, style, and tranquility, with private backyard. Step inside to soaring cathedral ceilings and a versatile layout featuring a bright living and dining area and a cozy family room with gas fireplace. The spacious eat-in kitchen includes a pantry wall and walk-out to a fully fenced backyard perfect for relaxing, entertaining, or enjoying quiet mornings in nature. Upstairs, unwind in your private primary suite complete with a luxurious 5-piece ensuite and a large walk-in closet. Two additional bedrooms and a 4-piece bath offer plenty of space for family or guests. The large unfinished basement is a blank canvas ready for your personal touch and creative vision. Newer furnace (2023), newer flooring on main floor, inside garage access, parking for 2 vehicles, plenty of visitor parking nearby. Located just minutes from downtown Ancaster, restaurants, Highway 403, McMaster University, top-rated schools, golf courses, and extensive walking, biking, and hiking trails. Dont miss your chance to own this rare end-unit townhome in a prime Ancaster location. Book your private showing today. (id:60365)
721 Waterloo Street
Wellington North, Ontario
This delightful bungalow at 721 Waterloo Street in Mount Forest offers the perfect blend of updates and opportunity. Nestled in a quiet, tree-lined neighbourhood, it features 3 bedrooms, 1 bath, and a bright, open layout filled with natural light. Recent improvements include a beautifully renovated bathroom and stylish laminate flooring, while still allowing room for your personal touch. The walk-out basement is a blank slate awaiting your plans - whether you're envisioning a spacious family room, home office, or added living space, the possibilities are wide open. Step outside to enjoy a generous outdoor area with a freshly hydro-seeded lawn - ideal for relaxing, gardening, or weekend gatherings. (id:60365)
2 - 352 Barton Street E
Hamilton, Ontario
2000sq/ft, 2nd and 3rd Level of Historic Home. with 1 parkingt.spot. Beautiful blend of original character and modern amenities. Perfect for Live/Work Scenario, Professional Couple, Small Family etc... Many possible uses. Zoned mixed use. Close to Hamilton General Hospital, many shops, cafe's, restaurants, Yoga, Family Doctors, ice cream shops and more. Public parking lot directly next door. Approximately 2000sq/ft, 4 great sized Bedrooms. 1 bedroom has separate room with sink and kitchen cabinets...great walk in closet. Updated 2 Full Baths. 1 with Tub/Shower combo and 1 with walk in shower. Brand new custom Kitchen with quartz counters, under mount sink, Euro style backsplash, Brand new never used stainless steel appliances including Fridge, Stove, Microwave Range Hood and Dishwasher. Under valance lighting, walk in pantry and built in banquette seating with storage. New electrical, 7 new Bluetooth ceiling fans, new wide plank laminate flooring on 3rd level and original Oak floor on 2nd floor has been sanded and clear coated. Freshly painted throughout. New, stylish single panel interior doors with matte black hardware. Updated, efficient German engineered radiant heating system with exposed copper pipes and zoned controlled. Original 10 and 12 inch baseboards, original Staircase, original fireplace (decorative only)1 rear parking spot included. Ample street parking and public parking lot next door. Bus at your doorstep. Separately metered Hydro is extra. 50% Water and separately metered Gas extra. Additional storage available for extra cost. New windows being installed soon. Shared coin laundry being added soon. (id:60365)
22 - 1588 South Parade Court
Mississauga, Ontario
Step into this beautifully renovated 3-bedroom townhouse, where contemporary elegance meets functional design. The modern kitchen boasts sleek quartz countertops and breakfast bar, complemented by high-gloss cabinets & stainless steel appliances. The kitchen is well-lit with stylish pot lights that enhance the chic ambiance. The spacious layout is perfect for relaxing, bathed in natural light from large windows & overlooks a tranquil park. The walk-out basement adds versatility, dedicated office space and a full 3 pc bathroom, ideal for both work and leisure. A rare second-floor laundry area with ample shelving for optimal organization. Situated close to local parks, churches, & Go Stn, restaurants & shopping this townhouse combines convenience with luxury, offering a truly exceptional living experience. (id:60365)
39 Harrow Street
Mississauga, Ontario
Charming 3-Bedroom Detached Bungalow with 2-Bedroom Finished Basement in a Desirable Mississauga Neighbourhood! Located on a quiet, family-friendly street, this well-maintained home is ideal for end-users or savvy investors. The main level boasts a spacious, sun-filled family kitchen featuring marble countertops, marble flooring, and elegant glass doors. The fully finished basement offers 2 additional bedrooms, a second kitchen, and a spa-like washroom with a relaxing Jacuzzi tub perfect for in-law living or rental income potential. Walking distance to schools, shopping, transit, churches, and local plazas. A fantastic opportunity not to be missed! (id:60365)
4665 Beaufort Terrace
Mississauga, Ontario
Tucked away in a prestigious enclave of executive homes, this 4-bedroom, 3-bathroom detached residence has been lovingly maintained and thoughtfully updated by its original owner. The main floor offers a spacious and functional plan. Step inside to a bright and inviting layout designed for both family living and entertaining. The formal living and dining are perfect for hosting gatherings while the separate family room provides a warm retreat for everyday relaxation. The modernized kitchen features custom cabinetry, built-in stainless-steel appliances, granite countertops, and a spacious breakfast area with large windows overlooking the picturesque backyard. Step out onto the expansive covered deck and take in the beautifully landscaped gardensfully irrigated for easy maintenance. The backyard oasis also includes a gazebo, perfect for outdoor dining, and a charming garden shed for additional storage. Completing the main level is a convenient powder room, a well-equipped laundry room with ample storage, and direct access to the oversized double-car garage. Upstairs, the primary suite features a spacious layout, large window and a private ensuite bathroom with a soaking tub and separate shower. Three additional generously sized bedrooms offer plenty of closet space and share a well-appointed main bathroom. Located in the highly sought-after Erin Mills community, this home offers easy access to top-rated schools, major highways, Erin Mills Town Centre, parks, walking trails, and Credit Valley Hospital. Whether you're commuting or enjoying the nearby amenities, this location is second to none. Dont miss this rare opportunity to own a beautifully maintained home in one of Mississaugas premier neighborhoods! (id:60365)
422 - 640 Sauve Street
Milton, Ontario
Welcome to this beautifully designed 2-bedroom, 1-bath condo offering a bright and airy open-concept layout with soaring 9-ft ceilings and a walk-out to your own private balcony perfect for morning coffee or evening relaxation. This stylish, carpet-free unit features upgraded laminate throughout, and a sleek modern kitchen with stainless steel appliances and a functional eat-in island, ideal for both everyday living and entertaining. 2 2 Residents enjoy access to top-notch amenities including a rooftop terrace with stunning views, two fully-equipped fitness rooms, and a spacious party/meeting room. The Building comes with a lot of visitor parking for added convenience. Perfectly situated just minutes from the GO Train, Hwy 407/401, walking distance to Irma Coulson Public School, Lullaboo Nursery and Childcare, parks, and everyday essentials, this condo offers a rare blend of comfort, style, and unbeatable convenience. (id:60365)
7311 Guelph Line
Milton, Ontario
Welcome to your dream country retreat where timeless charm meets modernluxury. Set on over 5 peaceful acres, this beautifully renovated home offers over 3000 sq ft of finished living space, surrounded by maturetrees, new landscaping, and endless scenic views. Pride of ownership is evident at every turn. Step into the heart of the home: a new designerkitchen featuring an all-wood island, quartz countertops, 36" KitchenAid appliances, Panasonic microwave, Whirlpool bar fridge, and customcabinetry perfect for family meals and entertaining. The main floor also features a stylish renovated powder room, a functional laundry roomwith built-ins, new flooring throughout, updated trim, doors, and crown moulding, and fresh Benjamin Moore paint.Upstairs, you will find fourgenerously sized bedrooms and two luxurious full baths, fully renovated with modern vanities, flooring, and fixtures. The primary suite is aprivate escape with serene views, a walk-in closet, and a spa-inspired 4-pc ensuite. Relax by the Napoleon gas fireplace in the sun-filled livingroom or host movie nights in the walk-out basement, complete with REC room, gas fireplace, 3-pc bath, and upgraded ventilation. Additionalhighlights include:New staircase, pot lights, dimmers, light fixtures, smooth ceilings, triple-lock front doors, heat pump & A/C (2024), UV watersystem (2024), windows (2019) Washer and Dryer (2025) 35 new trees, fresh grading, and lush new lawn. Just minutes from Hwy 401, thismove-in-ready gem offers tranquil country living with unbeatable convenience. A rare opportunity to own a home where every detail has beenlovingly updated just unpack and enjoy. (id:60365)
2801 - 360 Square One Drive
Mississauga, Ontario
Welcome to Daniels-Built Limelight North. This City Centre Studio Features unobstructed 28th floor North and West Views. Spacious Open Concept Floor Plan With Large Balcony. Granite Counter Tops and Stainless Steel Appliances. Walk to Sheridan College - Hazel McCallion Campus, Square One, Transit Hub, Central Library, City Hall and Celebration Square! No Car Needed! Building is Well Managed and Well Maintained. (id:60365)


