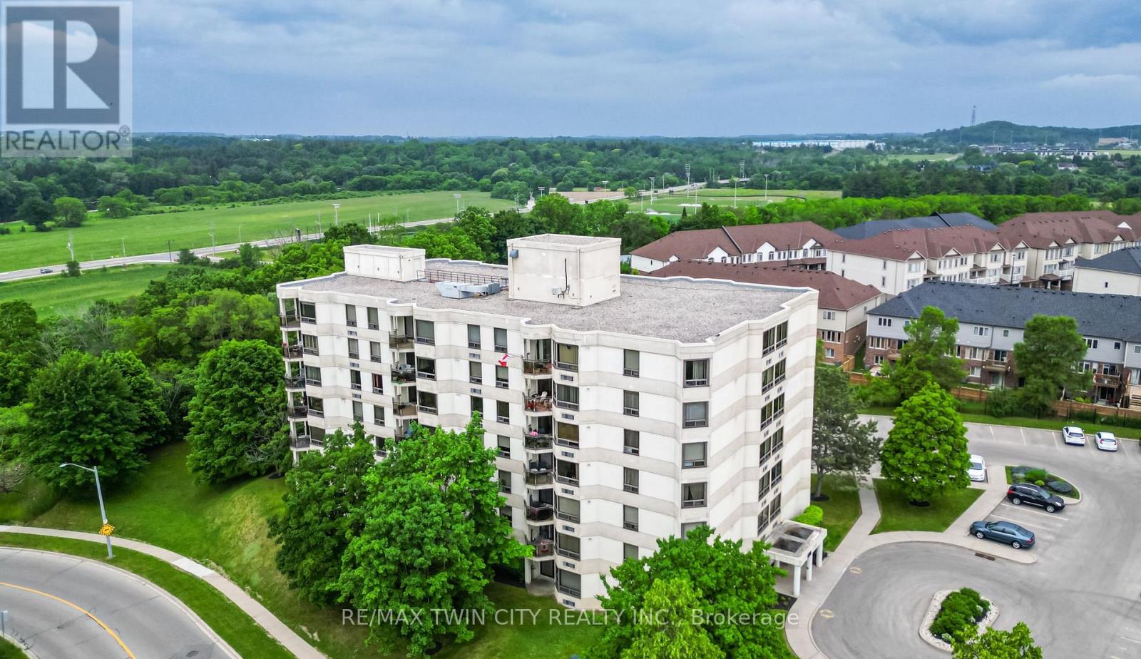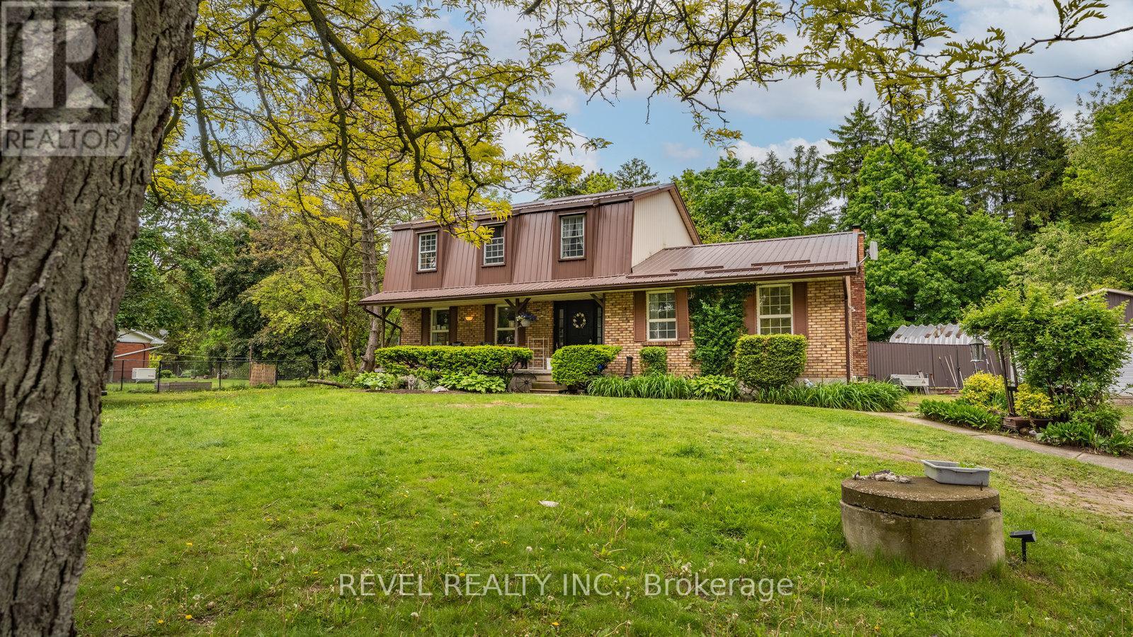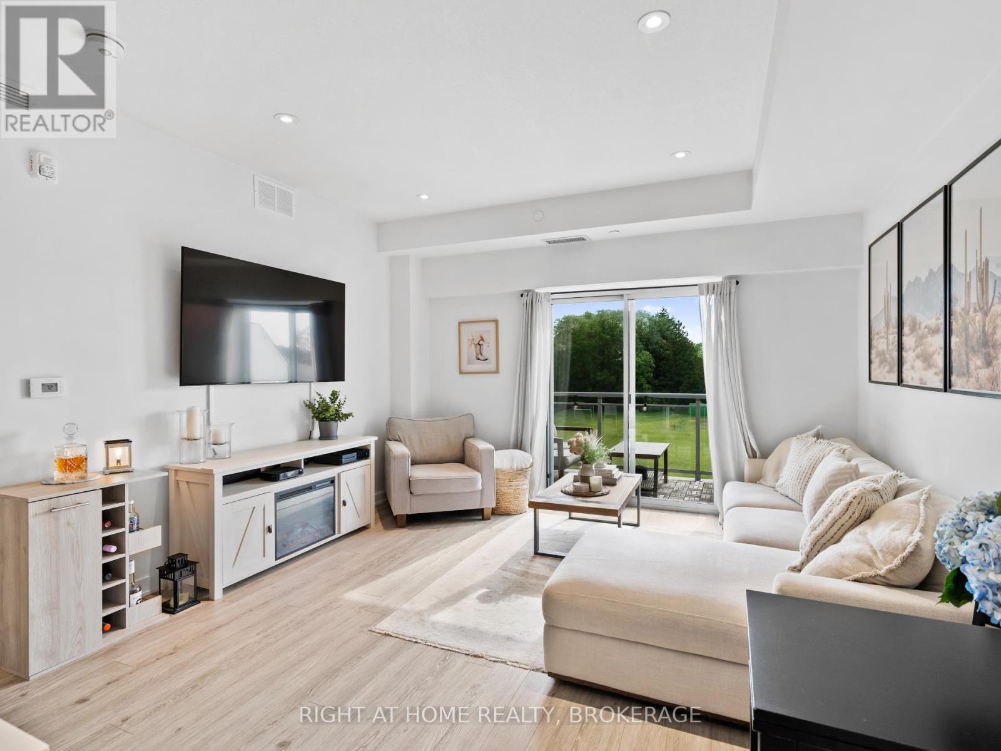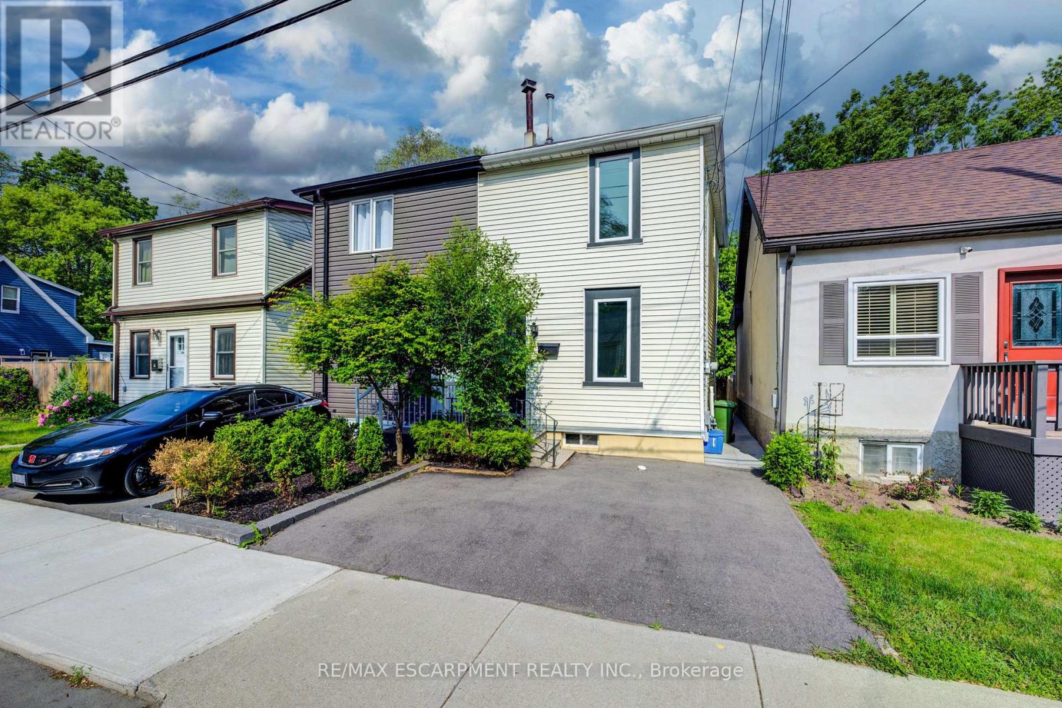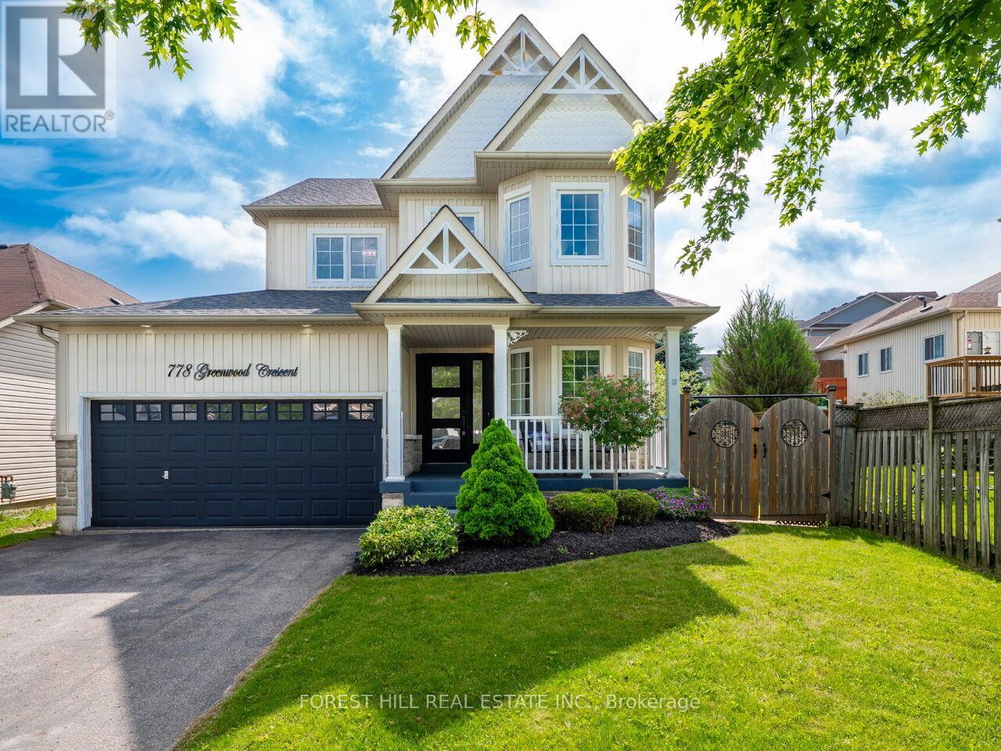304 - 688 Preston Parkway
Cambridge, Ontario
Welcome to this bright and inviting 2-bedroom, south/east-facing corner unit condo, nestled in a quiet and well-maintained building. This clean and spacious condo offers a comfortable and functional layout, perfect for first-time buyers, investors, downsizers, or those seeking low-maintenance living. Step into the inviting foyer, leading to an open-concept living and dining area, filled with natural light from large windows that make the space warm and welcoming. Enjoy the convenience of in-suite laundry, a generous ensuite privilege bathroom, and two well-sized bedrooms designed for comfort and functionality. Relax on your private balcony, or take advantage of the building's fantastic amenities including a fitness room and party room. Common area storage closet. With ample visitor parking, entertaining guests is a breeze. Ideally located close to shopping, restaurants, and all major amenities, with easy access to the 401 for commuters. 5 mins to Conestoga College. Nature lovers will also appreciate the nearby walking trails, greenspaces and Grand River. (id:60365)
279 Cockshutt Road
Brantford, Ontario
Welcome to 279 Cockshutt Road in Brantford a charming and spacious 2-storey home nestled on a beautifully landscaped 0.92-acre lot in a tranquil rural setting. This property offers approximately 3,507 sq ft of living space, including 3 bedrooms and 2 full bathrooms, making it perfect for families or multi-generational living. The main floor features blonde hardwood and tile flooring, a bright and inviting layout with a formal living room, a cozy family room with wood burning fireplace, a separate dining area, and a well-appointed kitchen filled with natural light and ample cabinetry. Upstairs, you'll find 3 bedrooms and 2 full bathrooms, while the partially finished basement offers flexible space for a rec room, office, or additional guest quarters with a walk-up back entrance. Outside, enjoy the peaceful surroundings, mature trees, and a large yard, covered porch with bar and hot tub, and oversized inground pool ideal for entertaining or relaxing. The home also includes a heated detached 6-car garage, additional large insulated/ heated quonset, and parking for 10+ vehicles. Recent updates include roof shingles (2016) and a natural gas forced-air heating and central A/C system. With a private well and septic system, this home offers self-sufficient living just minutes from Brantfords conveniences, schools, and highways. Zoned residential and located near the corner of Cockshutt Road and Campbell Farm Road, this property is a rare opportunity to enjoy country living with modern comforts with flexible possessions available. (id:60365)
503 - 16 Markle Crescent
Hamilton, Ontario
Welcome to this beautifully designed top-floor condo, nestled in the prestigious and family-friendly community of Ancaster. Offering an ideal layout that maximizes both comfort and function, this 1-bedroom + den suite impresses with 738 sq ft of thoughtfully curated living space. Enjoy a light and airy ambiance highlighted by premium finishes throughout including wide-plank vinyl flooring, full-height shaker cabinetry, quartz countertops, and upgraded stainless steel appliances. Step out onto your private balcony and take in the serene, unobstructed views of lush green space - your own peaceful retreat from the everyday. This condo checks all the boxes for even the most discerning buyer, featuring two parking spots, a locker for extra storage, and access to exceptional building amenities: visitor parking, a fitness centre, stylish party room, and an inviting outdoor patio complete with BBQs and fire table. Located just steps from grocery stores, Starbucks, restaurants, and with easy access to public transit and major highways, this is effortless living at its finest. Don't miss your chance to call this stunning condo, home. (id:60365)
57 1/2 Breadalbane Street
Hamilton, Ontario
Welcome to this charmingly renovated two-level home nestled in a quiet, family-friendly area of Hamilton. Offering over 700 square feet of thoughtfully designed living space, this home combines modern updates with comfortable, functional living.Step inside to discover an open-concept main floor featuring brand new laminate flooring and a fresh, professional paint job throughout. The layout allows for easy flow between the living, dining, and kitchen areas. The kitchen has been fully updated with brand new appliances, sleek cabinetry, and modern finishes, ready for you to move in and enjoy.Upstairs, youll find two bright and cozy bedrooms, perfect for a small family, home office, or guest space. Step outside onto your brand new deck, perfect for morning coffee or evening BBQs. Close to amenities and public transit, this home also includes parking for one car, adding convenience to city living.Whether you're a first-time buyer, downsizer, or investor, this fully renovated property checks all the boxes. (id:60365)
2 Butternut Drive E
Norfolk, Ontario
Beautifully upgraded 4-bed, 3.5-bath home in Simcoe with 2,835 sqft of stylish living. Features include great room w/gas fireplace & pot lights, smooth ceilings on main floor and upper hall, and 3" hardwood in the great room, dining room, & den. The kitchen boasts quartz countertops, upgraded cabinets, tile backsplash, and s/s appliances: French door fridge, stove, chimney hood fan, and dishwasher. Kitchen, breakfast & mudroom feature 12"x24" upgraded tile. Oak staircase with stain adds warmth and elegance. The primary ensuite is upgraded with a frameless glass shower and stand alone bathtub. Additional highlights: A/C included, upgraded dining room light fixture, and white washer/dryer. Stylish, functional, and move-in ready! (id:60365)
512 Pinetree Crescent
Cambridge, Ontario
Welcome to this stunning 3-bedroom, 3-bathroom detached home located in the highly sought-after Preston Parkway neighbourhood of Cambridge! This move-in-ready gem offers the perfect blend of modern updates, family-friendly amenities, and unbeatable location. Key Features, Newer Custom Kitchen, Beautifully designed with quartz countertops and ample storage. Spacious Living Room, Cozy up by the fireplace and enjoy the built-in shelving. Carpet-Free Home, Stylish tile and laminate floors throughout for a clean and modern look. Updated Bathrooms, Newer 2-piece bath on the main floor, newer main bath with a walk-in glass shower and vanity, and a 4-piece basement bath with quartz countertops. Finished Basement Perfect for a kids' play area, TV room, or home office. Outdoor Oasis Covered concrete patio and a shed with hydro for extra storage or a workshop. Convenient Garage Access, Attached garage with newly added home entry. Ample Parking Double-wide asphalt driveway fits 3 cars easily. Prime Location Just 2 minutes to Highway 401 for easy commuting 5 minutes to Conestoga College and the Amazon Warehouse , Walking distance to schools, parks, and John Erb Park, Close to big box shopping, Riverside Park, and golf courses. This mature, family-friendly neighbourhood offers everything you need top-rated schools, green spaces, and convenient access to amenities. (id:60365)
778 Greenwood Crescent
Shelburne, Ontario
Opportunity knocks! Tired of City living, traffic? Calling all First time buyers, Downsizers... Upgraded, tastefully decorated 4 bed, 4 bath open concept family home in a highly desirable neighbourhood. Walking distance to schools, shopping, arena and local amenities. Upgraded Bright kitchen with Quartz counters, new s/s appliances and backsplash. Walkout from breakfast area into a beautiful, fenced yard with covered porch and recent landscaping. Great space for entertaining and social gatherings. Spacious primary bedroom with luxurious ensuite, featuring large corner tub & shower. Professionally finished basement with fireplace. (id:60365)
3048 Doyle Drive
London South, Ontario
Absolutely Stunning 4 Bedroom 4 washroom detached house in London's prestigious community. Over $50,000 upgrades, Featuring a premium lot, Double Door entry & Separate Entrance to Basement from the Builder. Boasting Main Floor 9' Ceiling & Hardwood Flooring and Stained Hardwood Stairs With Wrought Iron Pickets. Spacious Family Room With Open Concept to Beautiful Modern Kitchen With Quartz Countertops and Break-Fast Area, A Pantry & Center Island. Upgraded 24X24 Tiles Flooring. The 2nd Floor Offers a Spacious Primary Bedroom with a Walk In Closet, 4 Piece Ensuite and Large Windows. The 2nd Bedroom also Features a 4 Piece Ensuite, Closet and Large windows While the other 2 Bedrooms have Closets Windows & Share Jack & Jill 4 Piece Bath. All Brik House Having Huge Pool Size Backyard Perfect for Summer Entertainment. A Great Open Concept Lay-Out Home In a Highly Sought-After Location in the South East Area of London. Two Minutes away From HWY 401 & Close to University and All Other Amenities. (id:60365)
14 Twelve Trees Court
Prince Edward County, Ontario
Stunning brand new 2 Storey in Lakeside Landing, on waterfront court in the destination Village of Wellington, Prince Edward County. Modern, Open Concept design with luxurious upgrades in this 4 bedrooms home. Premium hardwood, 10' ceiling at 1st floor & 9' ceiling 2nd floor. An airy open floor plan with a cozy natural gas fireplace featured in the great room. Composite back deck with glass railing & stairs to ground. The second level features 4 spacious sun-filled bedrooms. The private primary bedroom suite offers a large walk-in closet & deluxe 4 piece ensuite with oversized frameless glass shower. Convenient upper level laundry room, tiled floor. Walk to village shops, cafes, restaurants, the beach boardwalk, LCBO, The Drake Devonshire, local markets, and grocery store. (id:60365)
21 Legacy Lane
Thorold, Ontario
Welcome to this detached home located on a corner lot in the Empire Legacy community in Thorold-Welland. This spacious and sun-filled home offers just shy of 2,300 square feet of finished living space + Unfinished Basement. The property features 4 bedrooms, 3 bathrooms, and a thoughtfully designed layout perfect for families or professionals. The main floor boasts an open-concept design with large windows that flood the space with natural light and a modern kitchen complete with stainless steel appliances.Upstairs, the primary bedroom offers a private retreat with a large walk-in closet and a 4-piece ensuite including a bathtub and standup shower. Three additional bedrooms provide ample space, complemented by a full bath and the convenience of a second-floor laundry room. The unfinished basement offers excellent storage-play space. A double-car garage with inside entry and wide driveway offers ample indoor and outdoor parking space.Located just minutes from Highway 406, schools, parks, shopping, and more, this home offers a perfect balance of quiet suburban living with convenient access to everyday amenities. (id:60365)
176 Foxborough Place
Thames Centre, Ontario
A newly constructed single-family home located in the desirable Fox borough subdivision in Thorndale For Lease. Offering over 2,200 sq ft of finished living space, this home features 4bedrooms, 2.5 bathrooms, and a double car garage, ideal for families seeking both comfort and functionality. The main level boasts an open-concept layout with 9 ft ceilings, engineered hardwood flooring, and a bright, spacious living room complete with an electric fireplace. The modern kitchen is equipped with quartz countertops, stainless steel appliances, and ample-cabinetry, perfect for both daily living and entertaining. Upstairs, you'll find four generously sized bedrooms, including a well-appointed primary suite with ensuite bath, an additional full bathroom, and a convenient second-floor laundry room. The exterior features professionally finished paver stone driveway, enhancing the overall curb appeal. Located just15 minutes from London, this property offers easy access to schools, parks, shopping, and a community centre, making it an excellent choice for families. A must-see home in a growing, family-friendly community. (id:60365)
117 Molozzi Street
Erin, Ontario
Nestled in the charming town of Erin is a new community built by Solmar Development. This energy efficient 4-bedroom semi features a number of builder upgrades and the homeowners have installed brand new kitchen appliances and laundry machines. Another bonus are the newly installed roller shades throughout the home with room-darkening in the bedrooms. This Wellington model offers large picturesque windows and the primary bedroom is a quiet retreat with its own 3-piece ensuite and walk-in closet. The other 3 bedrooms are generous in size and have spacious closets. The basement remains unspoiled with a 3-piece bathroom roughed-in and is ready for your personal touch. The 1 car garage offers direct access into the house. The exterior landscaping is scheduled for completion this summer, including sod installation and rear decks. Move in and enjoy a brand new home in a small-town setting surrounded by scenic trails and farmland. Downtown is close by with boutique shops, local dining options, fitness and community centre. Hockley Valley Resort is 30 minutes away, Caledon Ski Club is 10 minutes away. This is a family friendly town full of life but with historic charm, and there's so much to do and enjoy year-round! Floor plan is last photo. (id:60365)

