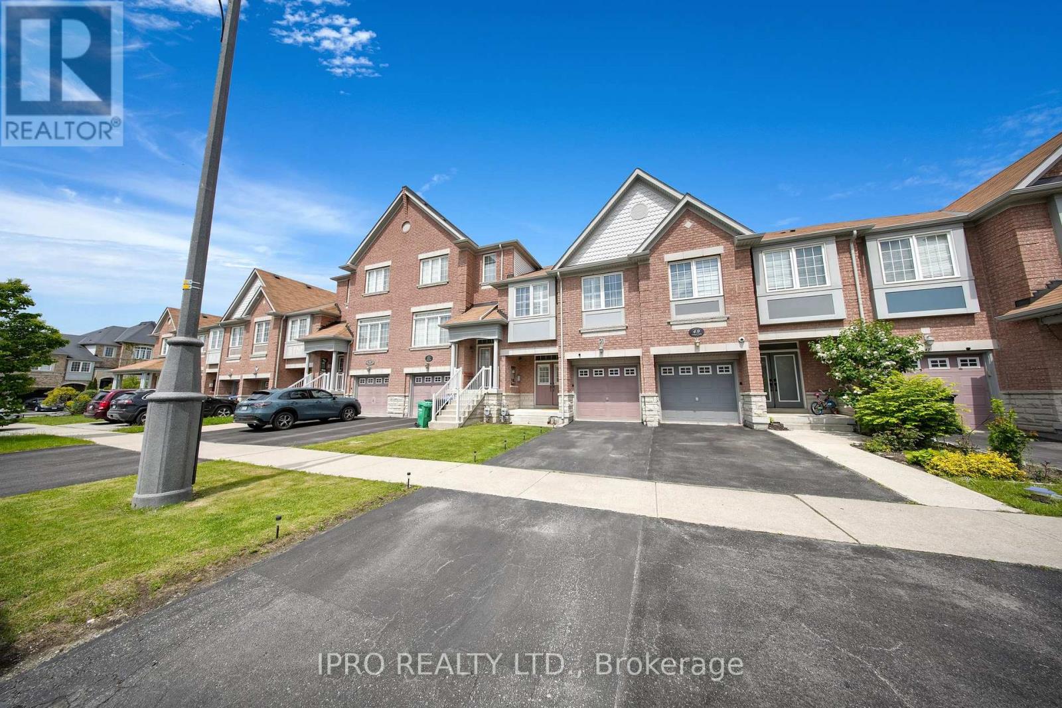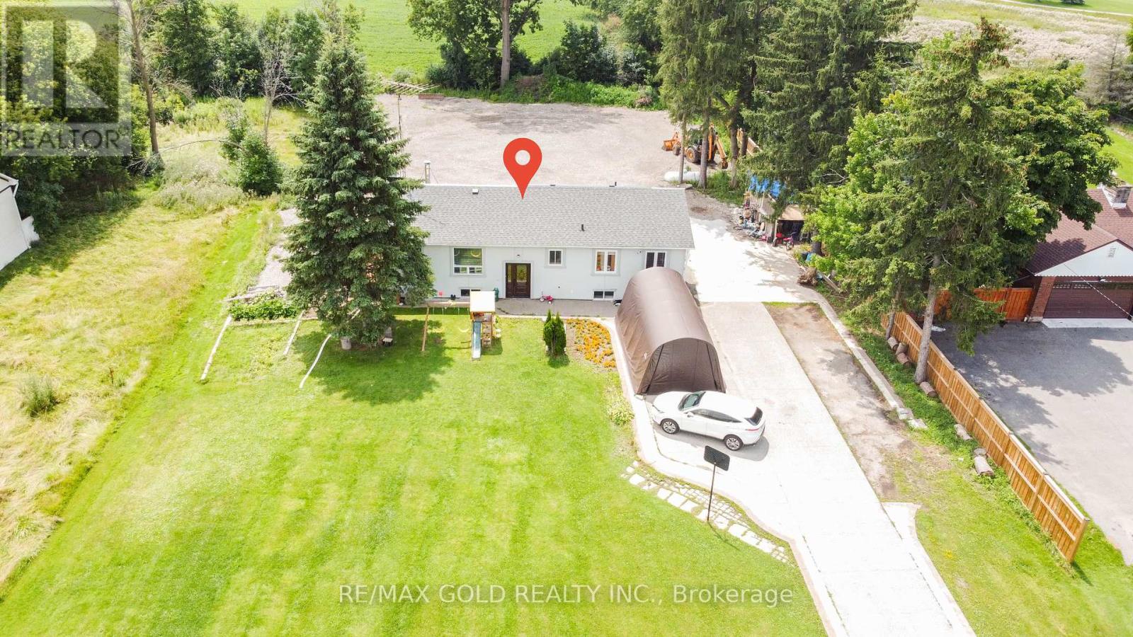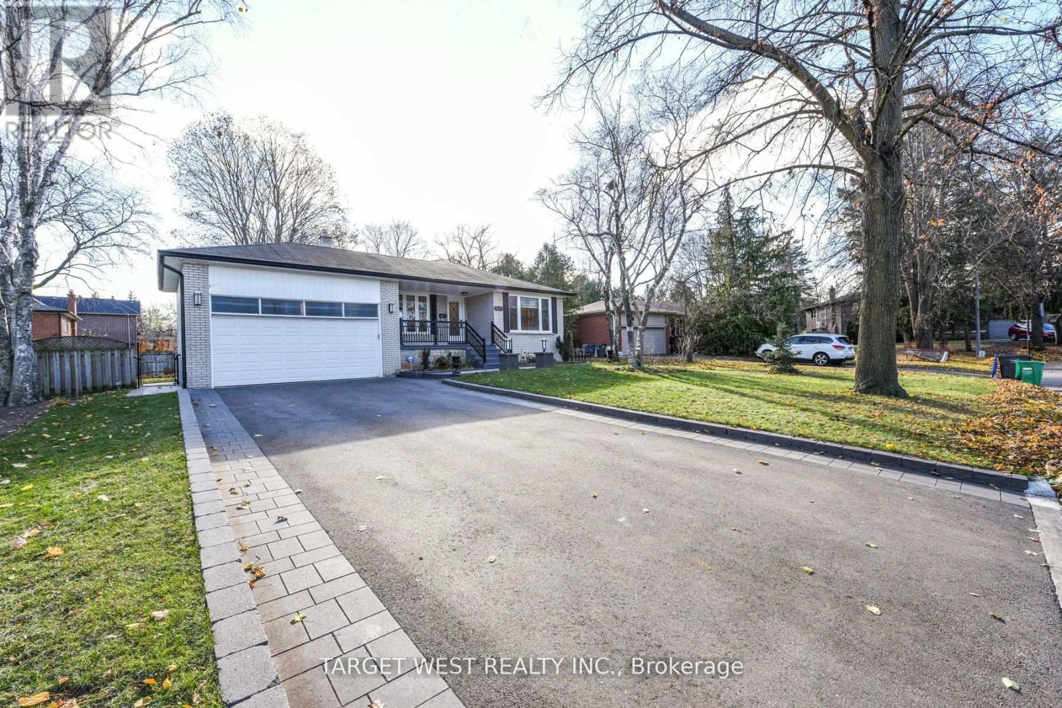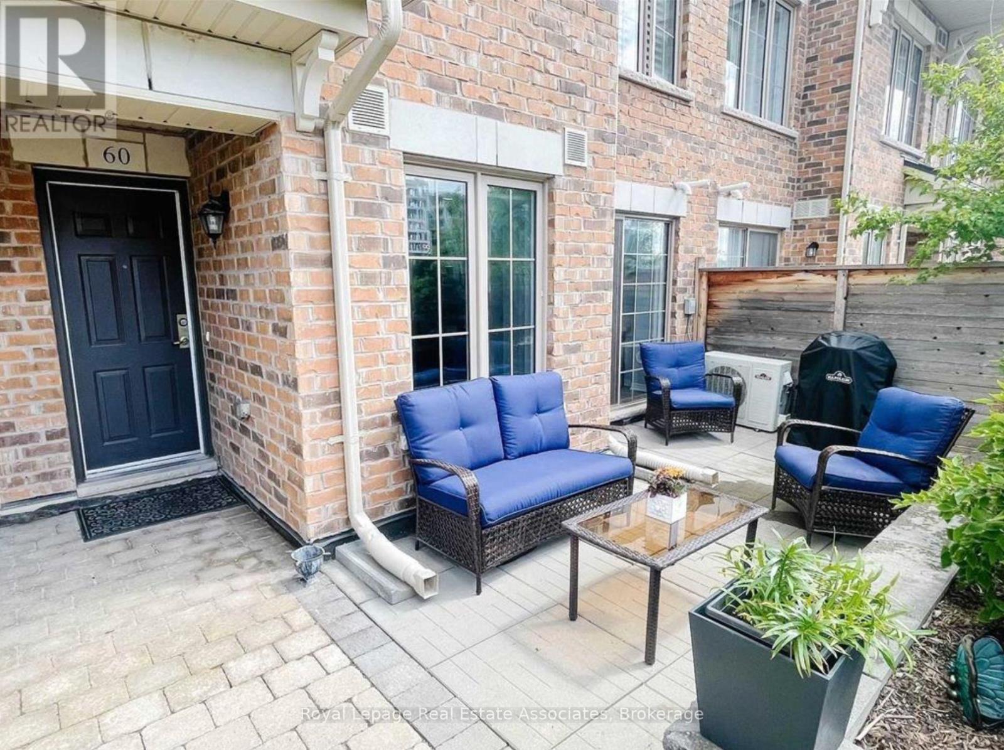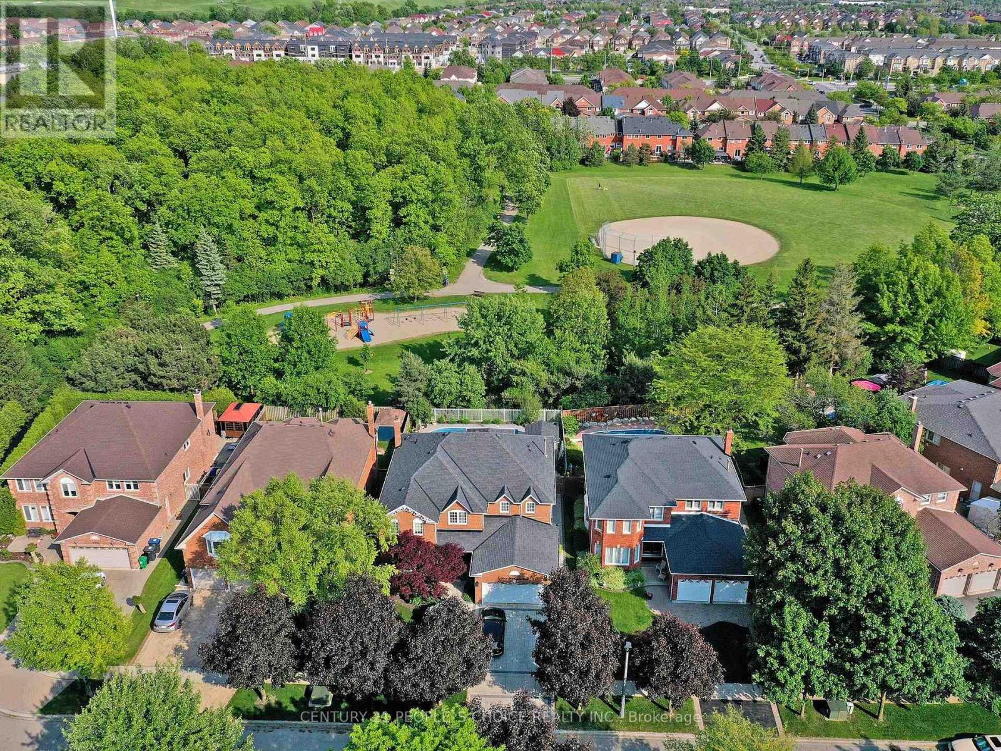208 - 4 Dayspring Circle
Brampton, Ontario
Lovely low-rise condo with a large balcony. The primary bedroom her sliding door to the open concept balcony, walk-through coset and a full ensutie. This suite is updated with laminate floors, pit lights & freshly painted. You will enjoy the convivence of the gas BBQ line, Large parking space with with storage and tranquility . A lovely place to call your own. (id:60365)
51 Lorenzo Circle
Brampton, Ontario
Fall in love at first sight! This beautifully maintained 3-bedroom, 4-bathroom townhouse sits on a rare premium 120-foot deep lot, offering the space and layout youve been looking for. From the moment you step inside, youll appreciate the meticulous pride of ownership throughout. The main floor impresses with rich hardwood floors, a beautiful hardwood staircase, 9-foot ceilings, pot lights, and an open-concept layout that seamlessly blends the main floor. The spacious kitchen features abundant cabinetry and connects effortlessly to the dining area and generous family room featuring tons of windows and complete with a cozy gas fireplace. Step through sliding doors onto the large deck and take in the massive backyardideal for hosting, relaxing, gardening, or future possibilities! Upstairs, the oversized primary bedroom includes a large walk-in closet and a private 4-piece ensuite, while the two additional bedrooms offer excellent space and share a large 4-piece bathroom. A convenient upstairs laundry room and extra-large linen closet provide added ease and storage. The fully finished basement adds even more value, featuring a spacious recreation room with modern laminate flooring, a 2-piece powder room, and plenty of storageperfect for a growing family, home office, or entertaining guests. This move-in-ready home is ideally located near Highway 410, top-rated schools, parks, transit, the hospital, conservation areas, and golf courses. This is the complete packagea home that truly shines in person. (id:60365)
56 Cannon Crescent
Brampton, Ontario
Calling all young families looking to upsize. Welcome to 56 Cannon Crescent, a spacious and well maintained 2-storey all brick home in Brampton's desirable Fletcher's West neighbourhood. Situated on a large pool-size lot, this 4-bedroom, 3-bath home offers over 2,300 sq ft of comfortable living space ideal for growing families. The main floor features an open-concept layout with a bright living room, dining room, spacious family room with a gas fireplace, and a large eat-in kitchen with ample cabinetry. A large laundry room with closet and direct access to the double car garage adds convenience to daily living. Upstairs, you'll find a large main bathroom, four well-sized bedrooms, including a primary suite with double closets, and a full 5 piece ensuite bath. The unfinished basement offers endless potential for customization. This home has been lovingly cared for by the original owner since 1989. It is move-in ready or it can be easily updated to reflect your personal taste and lifestyle. Conveniently located near schools, parks and trails, and within walking distance to plazas, schools, and public transit. Enjoy the convenience of being a short drive to Shoppers World, and 7 minutes to Sheridan College, and close proximity to Hwy 407/401. Whether you're a first-time home buyer, an upsizer, or an investor, this solid home is the one for you. Don't miss this opportunity to own a well-kept home in a family-friendly community! (id:60365)
8182 Hornby Road
Halton Hills, Ontario
Beautiful 5 Bedroom, Well Maintained House In Approx. 1 Acre lot In Halton Hills. A lot of space for parking. Great Opportunity for Investors and Developers. Comes in the Premier Gateway Phase 1BEmployment Area Secondary Plan, Adjacent properties already in Industrial Development stage with the city in FRONT, BACK AND SOUTH side of the property. Buyers interested in Industrial Development must verify permitted uses independently with the City Authorities. (id:60365)
1443 Saginaw Crescent
Mississauga, Ontario
Lorne Park neighborhood, known for its serene ambiance and top-rated schools. Step inside to discover a modern living space that exudes warmth and style. The heart of the home features a stunningly renovated kitchen, complete with sleek cabinetry, S/S appliances, and elegant flooring that flows seamlessly throughout the main level, this kitchen is sure to impress. Main Level includes Dining Room, Living Room, Experience Luxury Living In This Stunningly Fully Renovated Features 4 Spacious Bedrooms, 2.5 Baths, The Primary Bedroom Features A Gorgeous And Luxurious Four-Piece Semi ensuite Bathroom! HUGE LOT (id:60365)
539 Old Poplar Row
Mississauga, Ontario
Located in Mississauga's prestigious Rattray Park Estates, 539 Old Poplar Row is a bespoke residence offering 9,000+ sq ft of finished living space on a secluded half-acre lot just steps from Lake Ontario and the trails of Rattray Marsh. Behind solid oak doors, the home unfolds with quiet grandeur beginning with a dramatic foyer dressed in oversized porcelain slabs, hand-laid Versace inlays, and a soaring 20-ft ceiling framed in antique mirror panels and a sculptural chandelier. Thoughtfully curated design elements flow throughout, fluted wall paneling, underlit stone surfaces, and multiple fireplaces that warms the space. The living room stuns with a bookmatched porcelain feature wall, while the formal dining area and four-season sunroom set the tone for elevated, everyday living. The kitchen blends form and function with a glowing stone island, workstation sink, integrated knife block, and custom cabinetry with accent lighting, anchored by a sunlit breakfast room that opens to the backyard oasis. The main floor primary suite is a sanctuary unto itself with dual walk-in closets, and a spa-style five-piece semi-ensuite with direct access to the sunroom for morning coffee or midnight calm. Above, three bedrooms feature walk-in closets and ensuite or semi-ensuite baths, complemented by a private office and full elevator access across all levels. The lower level delivers on lifestyle: a full home gym, theatre, sauna, and showpiece wet bar wrapped in underlit gemstone with a floor-to-ceiling illuminated display. Outside, enjoy a heated saltwater pool, cabana bar with built-in grill, beverage centre, and media wall, framed by mature trees and a heated driveway for year-round ease. A home of this stature surpasses your expectations and redefines them. Enjoy being moments from top-rated schools, lakefront trails, and the vibrant offerings of Port Credit and Clarkson Village, this is where design, location, and lifestyle converge. (id:60365)
60 - 2441 Greenwich Drive
Oakville, Ontario
Gorgeous Bungalow Town With Sun Filled West Exposure! This Fully Upgraded Unit Features One Of The Largest Terraces In The Complex And Wonderful Finishes Inside Incl. Stunning Laminate Floors, Recently Updated Baths, Painted Throughout, Granite Counters In Kitchen With Open Concept Design Perfect For Entertaining With Friends And Family! This Town Features A Bright And Spacious Layout With Breakfast Bar/ Home Office Area With Beautiful View Of Greenery.Immediate Neighbourhood Features Endless Parks, Playgrounds, Trails, Ponds And Shops. Fantastic, Highly Sought After Schools & A Quiet Location With A Great View Of Field. (id:60365)
11 - 20 Budgell Terrace
Toronto, Ontario
Rarely offered recently fully renovated home with unobstructed treed ravine views. Terrace balcony & walk-out to backyard oasis ravine! Must see attention to details and quality which includes high quality Italian and German finishes throughout! Spa-like baths w/natural sunlight, heated floors & high grade porcelain slabs from Centura/CIOT, all hardware and shower items from Italy and German, Duravit Toilets, Sinks and cabinets. Solid Oak stairs & flooring. Fireplace w/ large custom stone slabs. Bedrooms feature designer lighting & custom closets. Chef's Kitchen w/upgraded high quality porcelain slabs & millwork. Washer / Dryer - new (high end Maytag).New HVAC / Furnace High Efficiency - Water Tank and AC unit, all replaced - along with additional installation of AWW 675 HEPA filter system, high grade air cleaning system in home. This is attached to HVAC system and cleans air to commercial grade, for optimal air purification. Entire house was tested and rewired, all election receptacles, plugs/switches , upgraded cover plates (no screws). All new pot-lights, rewired and modern. All fire/smoke Co2 detectors, new hard wired (no batteries). All ventilation systems in bathrooms changed (id:60365)
7 - 3492 Widdicombe Way
Mississauga, Ontario
Step into this beautifully designed townhome featuring 2 spacious bedrooms and 3 contemporary bathrooms, all bathed in natural sunlight that enhances the open and airy layout with modern finishes. This home features potlights on the main floor and modern zebra blinds throughout. Located just minutes from South Common Centre, you'll enjoy convenient access to Walmart, GoodLife Fitness, Shoppers Drug Mart, major banks, and a variety of grocery stores. For your recreational needs, the South Common Recreation and Community Centre is only steps away. Commuting is a breeze with close proximity to Credit Valley Hospital and excellent Mississauga Transit connections, placing you in the heart of a vibrant, connected community. Schools and parks are also in close proximity. (id:60365)
8681 Canyon Road
Milton, Ontario
Nestled in the scenic countryside of Campbellville, just minutes from Milton and the Mohawk Racetrack, 8681 Canyon Road presents a rare opportunity to own a versatile 21.3-acre farm estate that blends natural beauty, comfortable living, and strong investment potential. Ideal for lifestyle buyers and investors alike, the property was once a turnkey equestrian operation with significant passive income from solar infrastructure. A well-maintained two-storey, 4-bedroom farmhouse, offering everyday comfort and stunning views of the Niagara Escarpment. Updates include a propane furnace and A/C (2014), along with appliances such as a fridge, stove, washer, dryer, and hot water tank. Once a successful Standardbred facility, the property features two large barns, one built in 2010 (40 x 100) and another two-storey barn (100 x 60) that had 34 stalls and wash stall, and ample storage. Ten oak-fenced paddocks and a 24 x 24 workshop (built in 2016) enhance functionality for equestrian or agricultural use. What truly sets this property apart is its dual solar installations, contracted under Ontario's FIT program, generating approximately $180,000 per year and providing nearly $2 million in income through 2036. This creates a stable, long-term revenue stream ideal for capital preservation and growth. Additional highlights include tranquil streams at both ends of the property, potential for future development, and a prime location with excellent access to major highways. Whether you're looking for a working horse facility, an income-producing country estate, or a strategic investment with upside, 8681 Canyon Road offers a unique blend of rural charm and financial opportunity. (id:60365)
1106 Haig Boulevard
Mississauga, Ontario
Welcome to this charming gem in the heart of Lakeview, where history meets modern comfort! A home perfectly suited for **investors** or **extended families** with a fully finished 2 bedroom basement suite with its own entrance and laundry facilities. This beautifully updated 1.5-storey 2+2 bedroom home offers a spacious and inviting open concept main floor layout filled with character. Enjoy the thoughtfully renovated interior that preserves its unique charm while adding today's conveniences. Main floor hookup for washer and dryer is just off the kitchen. Walk out to a beautiful back deck that overlooks the fully fenced yard - perfect for summer BBQ's with family and friends. Nestled in a family-friendly neighbourhood, you're steps to scenic parks, Lakefront Promenade Park, and just a quick commute to the GTA. This is a rare opportunity to own a piece of history with space for everyone, don't miss it! (Roof 2024) (id:60365)
1340 Whitewater Lane
Mississauga, Ontario
Welcome to this spacious and beautifully maintained 4-bedroom detached home located on a quiet, exclusive street in the highly sought-after Heartland area of Mississauga! Offering approximately 3000 sq ft of living space, this home features an excellent layout with a large great family room, open-concept living and dining areas, and a generously sized kitchen with breakfast area perfect for family living and entertaining. Backing onto the scenic Bidwell Trail common park, this home boasts large windows throughout, providing beautiful park views and abundant natural light. Enjoy the outdoors in your private, oversized backyard complete with an inground swimming pool ideal for summer relaxation and gatherings. Lots of upgrades like inground water sprinklers, Outdoor pot lights, Furnace 2015, Ac 2017, Shingles 2020, windows original .Additional highlights include: Main floor laundry for added convenience .Cozy gas fireplace in the family room .Large unfinished basement with endless potential. Situated on a premium large lot .Easy access to Hwy 401, shopping centres, top schools, and river trails . (id:60365)


