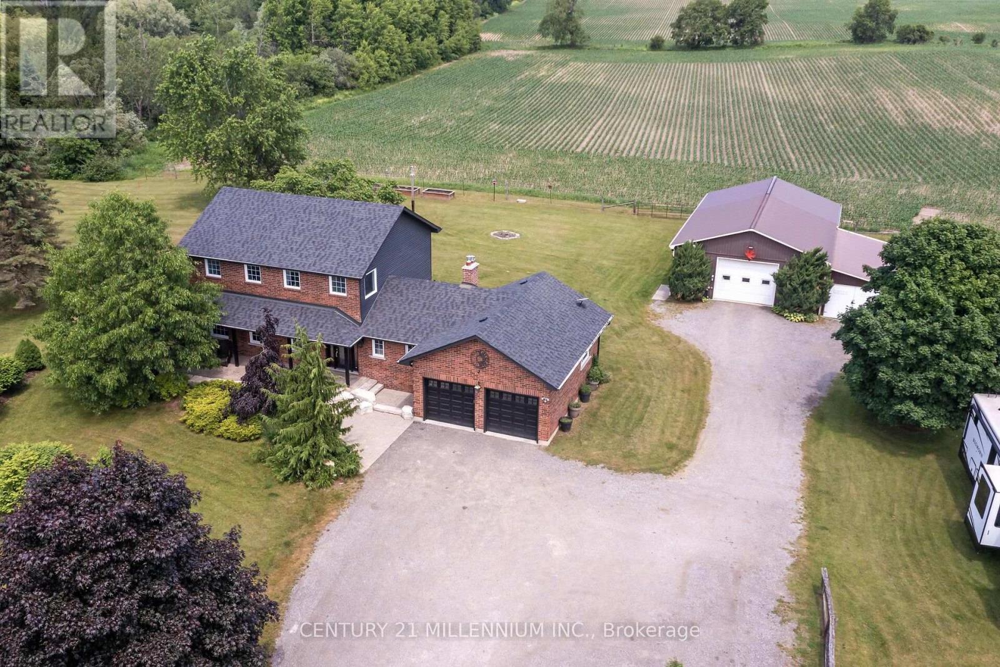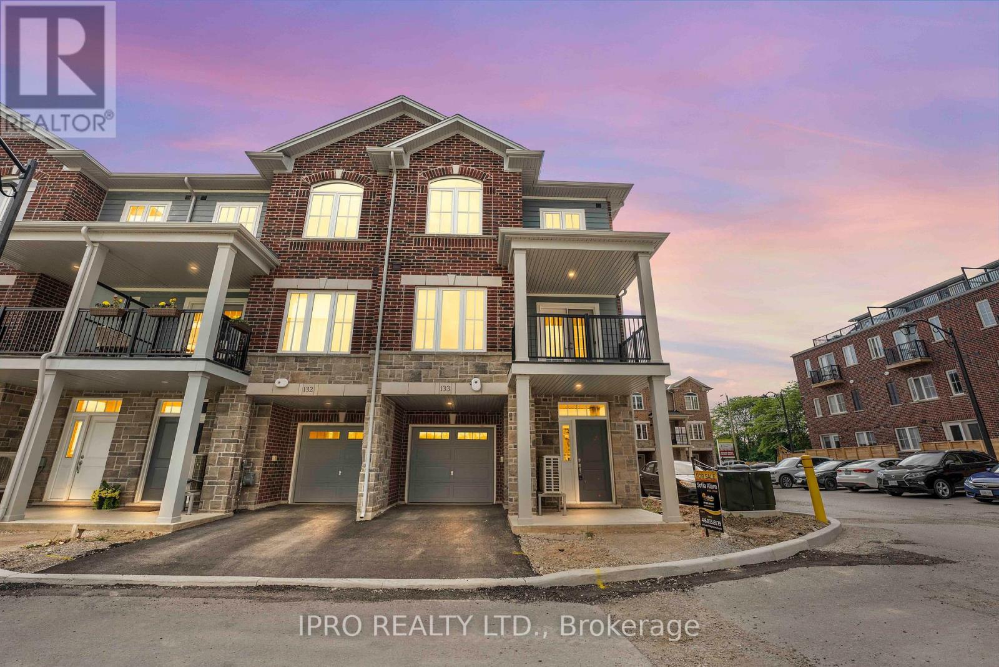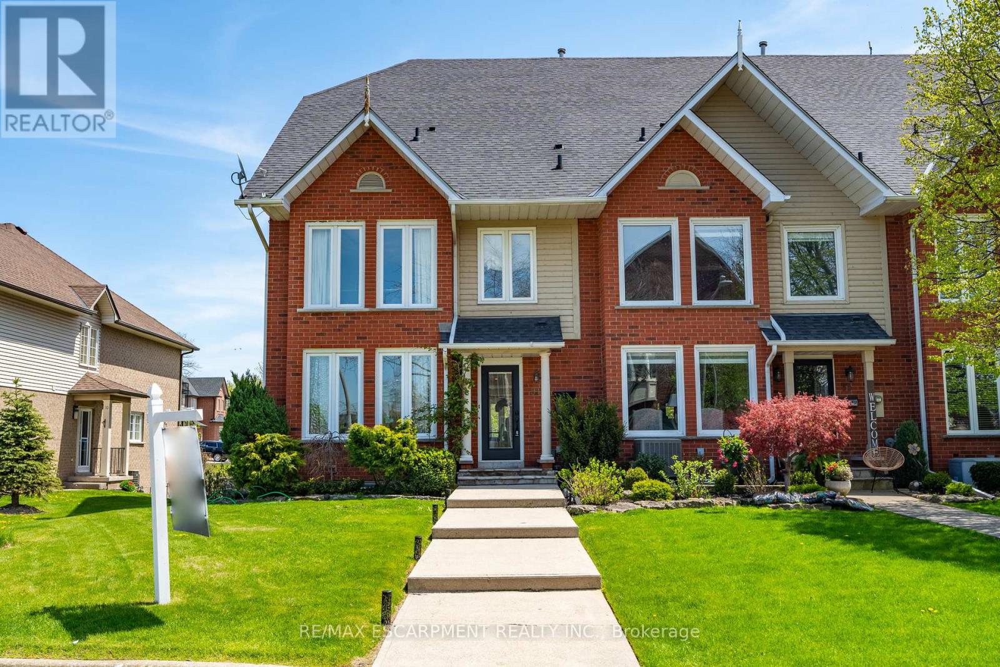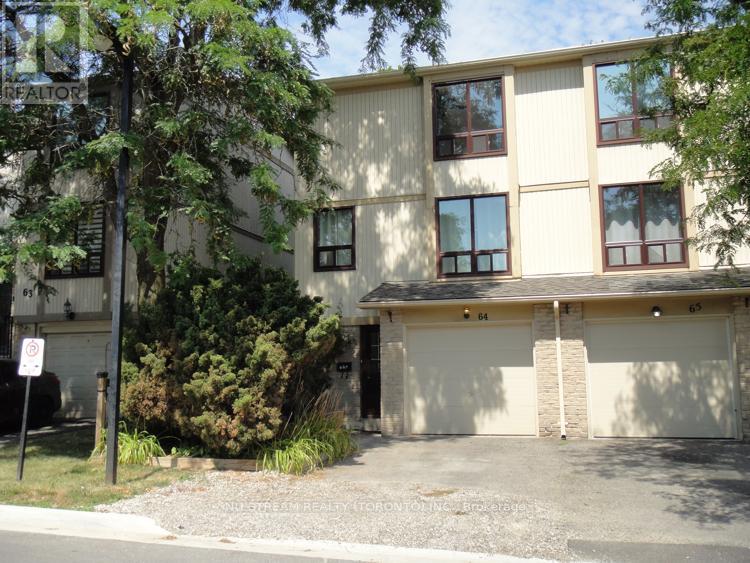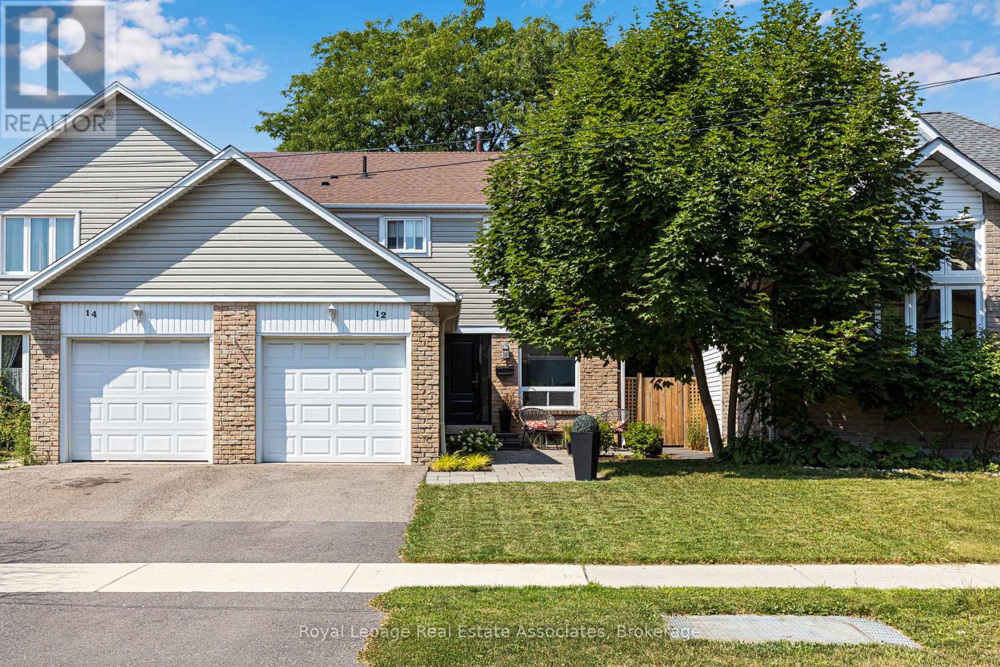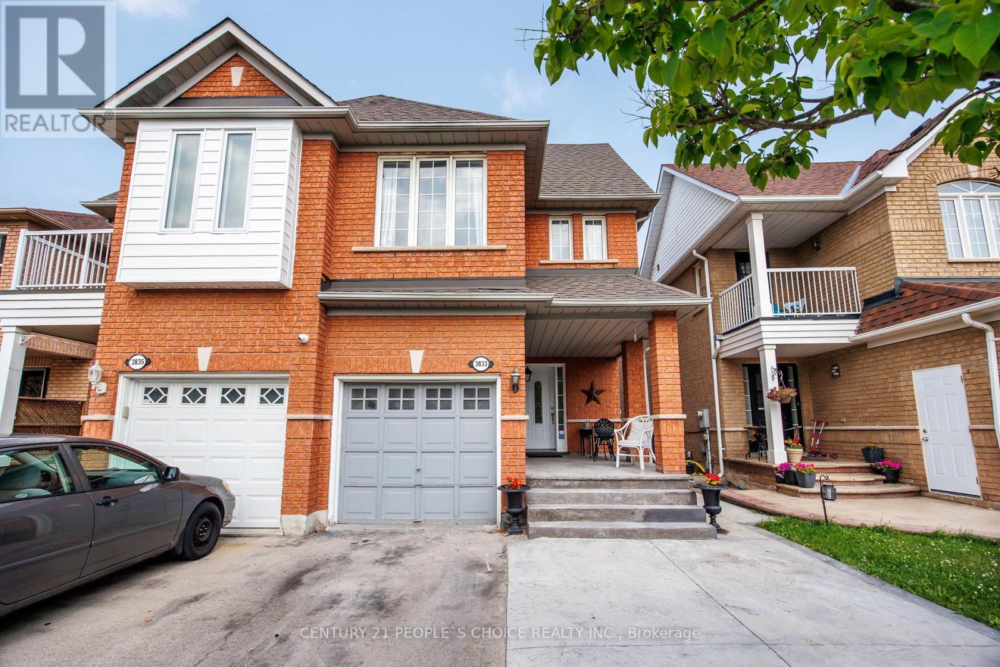5653 Eighth Line
Erin, Ontario
Here you go! A picturesque property spreading across 2 acres, nestled in a serene countryside setting. This family home features 4+2 bedrooms and is loaded with upgrades. Sunlight pours through the windows and fills the rooms with natural light. In the kitchen, your family will gather around the large island that seats 6 people comfortably, opening to a spacious dining room and warm and cozy family room with wood burning fireplace. Walk out to the brand new enormous deck to catch the full day sun after tending to your raised gardens with a watering system. Upstairs are 4 lovely bedrooms and 2 renovated baths. The fully finished basement has a rec room with wood stove ready for the whole team to watch the game, plus 2 more bedrooms and a walk up into the 2-car garage. The list of upgrades is endless and shows pride of ownership in every corner. And now the shop! 28 X 47 feet with a poured concrete floor, high ceilings, insulation, and heat, plus 2 roll up doors and bright lighting. The location is perfect, a nice quiet road yet only minutes to schools and shopping in the Village of Erin. The commute to the GTA is an easy 35-minute drive, or 15 minutes to the GO train. Country living is waiting for you! (id:60365)
133 - 677 Park Road N
Brantford, Ontario
Welcome to this Brand New modern open plan home, sleek and sophisticated. This modern town house offers the perfect blend of contemporary design and functional living. Boasting an open concept floor plan, large windows with open patio (terrace) lots of natural light that highlights the high end finishes. Located minutes from Lynden Park Mall and new Power Centre. Urban living at its finest. Close to Hwy 403. A must see! **EXTRAS** Upgraded laminate, granite counter top, upgraded corner lot, air conditioner installed. Brick and stone exterior. Energy efficient thermostat. Back splash in kitchen. (id:60365)
8 Parker Drive
Alnwick/haldimand, Ontario
Nestled along the picturesque shores of Rice Lake, this exceptional waterfront home offers breathtaking views and modern comforts. With a boathouse, pool, and a lower-level walkout with in-law potential, this property is designed for lakeside living at its finest. Step into a bright and open main-floor living space, where sleek flooring and a wall of windows highlight the incredible waterfront scenery. A cozy fireplace adds warmth to the living area, seamlessly extending onto a spacious deck perfect for outdoor entertaining. The dining area features contemporary lighting and ample space for large gatherings. At the same time, the modern kitchen boasts ceiling-height cabinetry, built-in appliances, a gas stove, recessed lighting, and a farmhouse sink positioned beneath a large window. A secondary prep sink and generous counter space make meal preparation a breeze. A guest bathroom completes this level. Upstairs, the primary bedroom offers serene lake views and private access to a deck, which is an ideal spot to enjoy quiet mornings and stunning sunrises. The bathroom features a dual vanity, while two additional bedrooms provide comfortable accommodations. The finished lower level expands the living space with a sprawling rec room, a walkout to the outdoors, an extra bedroom, and a bathroom. Step outside to enjoy the expansive deck with a covered BBQ area and ample space for dining and lounging. The above-ground pool with a deck surround creates a perfect summer retreat. The waterfront area is designed for relaxation and adventure, featuring dock areas with plenty of space for lakeside lounging and convenient boat access. A boathouse adds versatility, offering endless possibilities for storage, hobbies, or additional entertaining space. This year-round property is the ultimate lakefront retreat, situated just a short distance from local amenities. Don't miss this incredible opportunity to own a piece of paradise! (id:60365)
91 Edgewater Drive
Hamilton, Ontario
Seeking a lifestyle upgrade? Nestled in the prestigious New Port Yacht Club community, this stunning end-unit townhome offers breathtaking lake views. As you step through the front door, youll immediately be captivated by the impeccable design and attention to detail. The spacious, open-concept main floor is flooded with natural light, creating a warm and inviting atmosphere. The gourmet kitchen features a large central island, beautiful cabinetry with ample storage, and gleaming hardwood floors. The upper level is home to two luxurious primary bedrooms, each with its own private ensuite, ensuring comfort and privacy. The fully finished lower level offers a versatile recreation room and direct access to a two-car garage with sleek epoxy flooring. Step outside through the sliding glass doors from the kitchen and dining area to a private waterfront deck that overlooks the marina the perfect spot to unwind or entertain. Conveniently located near the QEW, this home provides easy access to a wealth of amenities, restaurants, and shops. Don't miss out on this rare opportunity to embrace a truly unique lifestyle. Lets make this your new home! (id:60365)
102 Golf Links Drive
Loyalist, Ontario
Must Stop !! Ravine Lot Backing To Beautiful Golf Course of Loyalist Country Club community in Bath, Ontario. Situated on a premium lot backing on to the no homes behind give you a privacy you deserve, this 3 bedroom, 2.5-bathroom home features a modern layout an elegant kitchen with quartz countertops and stainless steel appliances. The living and dining area are combine. The main floor also boasts a primary suite with a walk-in closet. ensuite. The upper floor offers two rooms , washroom and a loft adds space for an office or family. (id:60365)
5348 Longhorn Trail
Mississauga, Ontario
Georgian built home. Close to Square One, Hwy 403, 401, 407 and new LRT on Hurontario Street. Walk to Schools, Parks, Community Centre etc. Step inside this beautiful residence on a very quiet cul-de-sac. Curb appeal with meticulous landscape. This stunning three bedroom residence boasts an impressive 1890 ft. of living space plus a professionally finished basement, making it a perfect home for large families. Eat-in kitchen equipped with stainless steel appliances. The kitchen has a flow to the outdoor covered patio to a beautiful backyard oasis. Two standalone sheds for plenty of storage space. Tree line for privacy. Upper level 3 bedroom features, Parquet flooring throughout. Spacious primary bedroom with a private 4 piece en suite and plenty of closet space. Large Windows throughout to provide an abundance of natural lighting. Main floor includes separate, living and dining room with a barn style door for intimate privacy and a separate family room with a built-in gas fireplace. Main floor laundry room with direct access to a double car garage. A must see! (id:60365)
64 - 64 Guildford Crescent
Brampton, Ontario
Well maintained end unit townhouse. 3 Bedrooms, No basement. Family room walkout to large deck. Good for BBQ and retreat. New painted thru-out whole house with NEW hardwood staircase from main floor to third floor. NEW laminated floor in main and second floor. Large living and dining area on 2/F. Great for family and friends having dinner and party. Updated Kitchen cabinets with granite countertop Stainless Steel (Stove, Wall Mounted Range Hood), Built-in Dishwasher and breakfast area. G/F Laundry room w/ Front load Washer and dryer. Rheem tankless water heater. Parks and churches surrounding the property. St. Anthony Catholic Elementary School. 5 minutes to the Silvercity Brampton Cinemas, Home Depot, and Save Max Sports Centre. Major highways include ETR 407, Hwy 410 and Hwy 401. Nearby public amenities include Toronto Pearson International Airport, Toronto Congress Centre and Humber River Hospital. (id:60365)
35 Charger Lane
Brampton, Ontario
Welcome to this beautifully maintained 4+2 bedroom, 5-bathrooms detached home in the highly sought-after Fletchers Meadow community of Brampton.** Offering 2,335 sq ft of comfortable and thoughtfully designed living space, this home is ideally situated on a quiet, family-friendly street just steps from excellent schools perfect for growing families. Step through the upgraded double front doors into a bright, open-concept layout featuring 9-foot ceilings, a classic oak staircase, and no carpet throughout combining elegance with low-maintenance living. The main floor includes a spacious living and dining area, convenient main floor laundry, and a modern kitchen with upgraded cabinetry, ideal for both everyday cooking and entertaining. Upstairs, you'll find four generously sized bedrooms, including a primary retreat with a luxurious 5-piece ensuite and a walk-in closet. Each secondary bedroom is roomy, filled with natural light, and includes its own closet. The freshly painted interior enhances the home's clean, move-in-ready appeal. Downstairs, a separate 2-bedroom, 1-bathroom basement apartment offers excellent future income potential or space for extended family. Don't miss this exceptional opportunity in one of Brampton's most desirable neighborhoods close to parks, schools, shopping, public transit, and more (id:60365)
5158 Churchill Meadows Boulevard
Mississauga, Ontario
Spectacular 4-Bedroom Detached Home in the Heart of Churchill Meadows! Built by Greenpark Homes, this beautifully upgraded residence blends style and functionality for the modern family. A charming front verandah welcomes you, complimented by a professionally landscaped stone walkway that wraps around to the private fenced backyard.Step inside to an impressive entryway with soaring cathedral ceilings, leading into a bright and spacious main floor filled with natural light and expansive windows. Enjoy elegant formal living and dining rooms, a generous kitchen with center island, new fridge, family-sized eat-in area with walk-out to the stone patio and your secluded backyard retreat. The open-concept layout features 9-foot ceilings, new modern light fixtures, new main floor powder room vanity and so much more. The family room with gas fireplace is perfectly positioned next to the bright airy kitchen, ideal for both entertaining and everyday living. Additional main floor features include interior access to the double car garage and main floor laundry. Upstairs, a sweeping staircase leads to four generously sized bedrooms. Primary bedroom with walk-in closet and a luxurious 4-piece ensuite with double-sink vanity, relaxing soaker tub and separate shower. Fall in love with a vibrant neighbourhood where you're just a short stroll from an array of grocery stores, restaurants, and one-of-a-kind local shops. Walking distance to Top-Ranked Public, Catholic and Private Schools. Don't forget about the exciting family activities at Churchill Meadows Community Centre, Mattamy Sports Park, A 50 Acre Site with Sports Fields, Court and a skate park, splash pad and scenic trails. Seamless access to Highways 403, 401, 407, and more essential amenities. This home has it all - Location, Upgrades and Curb Appeal. Just Move in and Start Making Memories in this Incredible Churchill Meadows location. (id:60365)
59 Adirondack Crescent
Brampton, Ontario
Welcome to your dream home! This impressive 3,000+ sq. ft. corner-lot beauty offers the perfect blend of space, style, and location. Featuring a modern, oversized kitchen with granite countertops and abundant cabinetry, its a chefs delight. The main floor boasts a spacious family room, formal living and dining areas, and oversized windows that flood the home with natural light. A well-sized den provides flexibility and can be used as a home office, study, or personal gym. Upstairs, the luxurious primary bedroom is a true showstopper, offering a spacious 5-piece ensuite bathroom and three closets two walk-ins and an additional standard mirrored closet. One of the walk-in closets is so large it can easily function as a private dressing room. All bedrooms are bright, generously sized, and thoughtfully laid out to offer comfort and functionality. A skylight above the staircase adds even more natural light, creating a warm and welcoming ambiance throughout the upper level. The fully finished basement apartment offers over 1,600 sq. ft. of additional living space with two bedrooms one of which features a walk-in closet one bathroom, private laundry, and its own separate entrance, making it perfect for extended family or excellent income potential. The home also includes a two-car garage with overhead storage. Major updates add peace of mind, including a roof replacement in 2019, and a new fence and concrete patio completed in 2022. Located just steps to a large park that connects to the local elementary school, and within walking distance to the area high school. Conveniently close to transit, grocery stores, banks, medical facilities, the hospital, and more. A quick 10-minute drive takes you to Highways 410 and 407, while Professor's Lake is just 4 minutes away. This home truly offers it all space, income potential, and a family-friendly location. (id:60365)
12 Lafferty Street
Toronto, Ontario
Centennial Park! A Modern Landscaped Walkway Leads to Stunning Front Door Or Side Gate to Rear. Upon Entry, Your First View Is Beyond The Cool Cozy Living Room Through Glass Door To Rear Deck & Gardens...But First, Back Inside. The Foyer Has Powder Room And Inside Entry To Large Garage. A Spotless, Sunny Modern Kitchen Has Beautiful Appliances, A Pantry & Eat-In Breakfast Nook Overlooking Front Patio. The Living/Dining Areas Have Gorgeous 7 1/2" Wide Hardwood Floors. Up The Beautiful Central Staircase To The Generous Primary Bedroom With Huge Window and Mirrored Closets. This Bdrm Accesses The Semi Ensuite Bath With Divided Interior Spaces For Terrific Main Bath Functionality. Two Additional Bedrooms Each Have Large Closets (Third Bedroom Currently Serves As Home Office/Flex Space). We Love The Neutral Berber Broadloom - Warm and Quiet. Next We Go Down The Really Lovely Staircase To A Large TV Lounge With Fireplace. How Cozy Is This? Also Note The Utility/Laundry/Storage Area Is Large (Add A Bathroom?). Back Outside! An Oasis! Dig The Hot Tub (Or Cool Tub in Summer!). Walk Out Through Your Private Gate Into Centennial Park With Its Vast Lawns And Fantastic Year-Round Recreational Facilities. Enjoy Cross County Ski/Snow Shoe/Skating In Winter, Swimming In Summer. Fun For The Whole Family. There Are SO Many Reasons This Neighbourhood Is Desired! Excellent Schools, Public Transit, Minutes From 401, 427 up to Pearson Airport or down to QEW, Sherway Gardens. Gotta Love The Location On The Park! Make This Happy Home Yours! (id:60365)
3833 Manatee Way
Mississauga, Ontario
Charming 3-Bedroom Semi-Detached Home in the Heart of Churchill MeadowsWelcome to this meticulously cared for 3 + 1 bedroom with 4 washrooms semi-detached home, nestled in the highly desirable, family-friendly neighbourhood of Churchill Meadows in Mississauga. Offering a bright, open-concept layout, this property is thoughtfully designed for both comfortable family living and effortless entertaining.The main floor features a seamless connection between the living, dining, and kitchen areas, creating a warm and inviting atmosphere. Upstairs, youll find three well-proportioned bedrooms, providing plenty of space for rest, work, or study.Step outside to your own private backyard haven, the perfect spot for summer barbecues, outdoor gatherings, or quiet evenings under the stars.Ideally positioned with easy access to major routes including Highways 401, 403, 407, and the QEW, this home ensures stress-free commuting throughout the GTA. Residents are just a short distance from Erin Mills Town Centre, top-rated schools, scenic parks, walking trails, and the Churchill Meadows Community Centre. Additional nearby conveniences include Square One Shopping Centre, T&T Supermarket, Costco, Sobeys, Longos, FreshCo, Credit Valley Hospital, and Erin Mills GO Station.Offering an unbeatable combination of location, lifestyle, and modern comfort, this property is an excellent choice for families, professionals, or anyone looking to enjoy everything this vibrant community has to offer. (id:60365)

