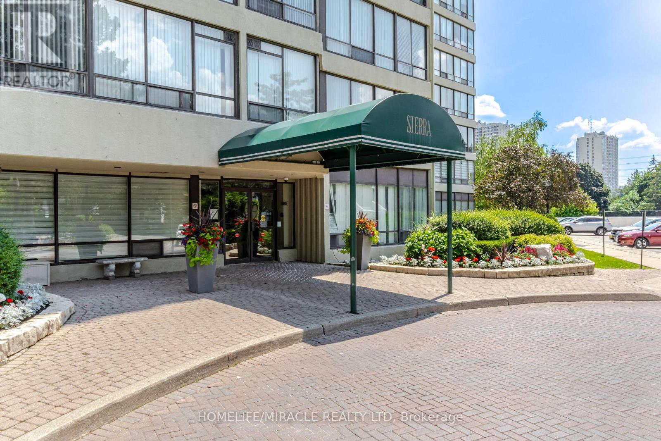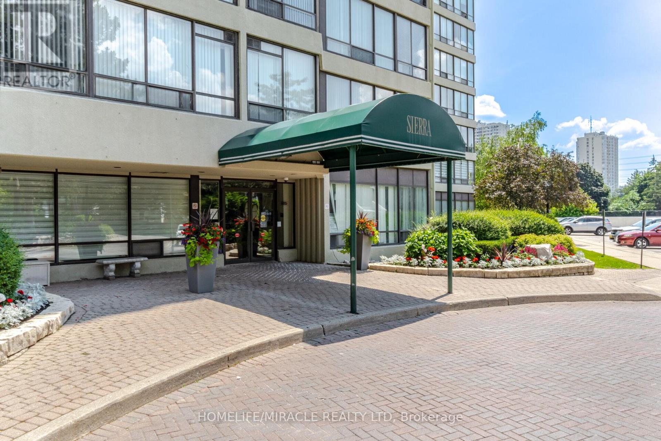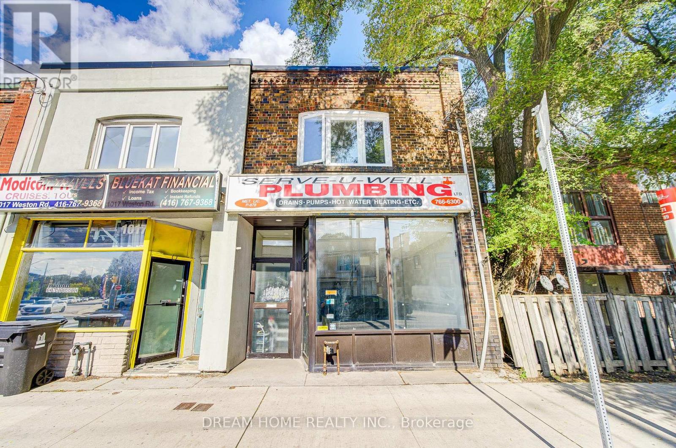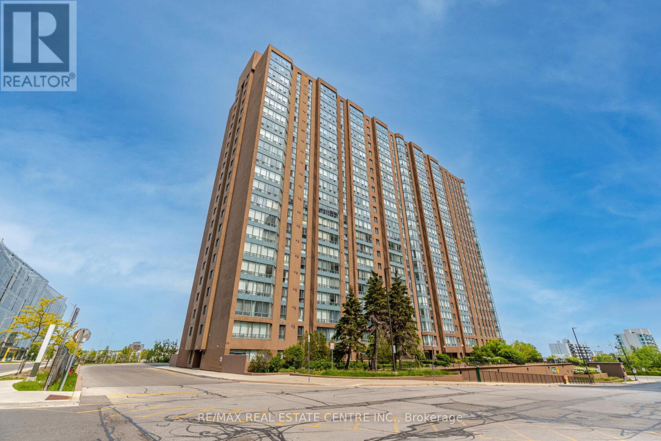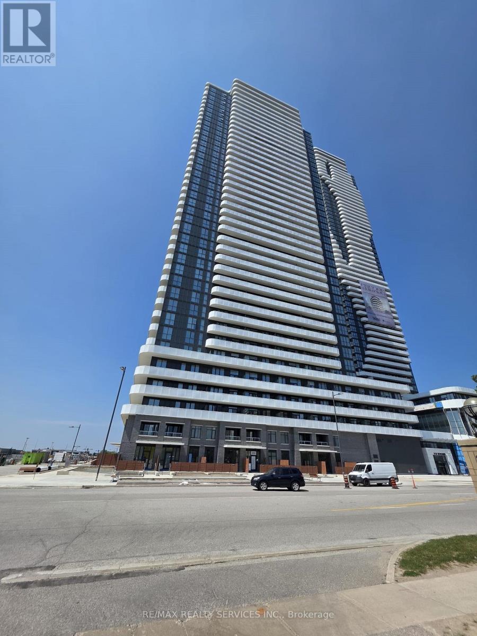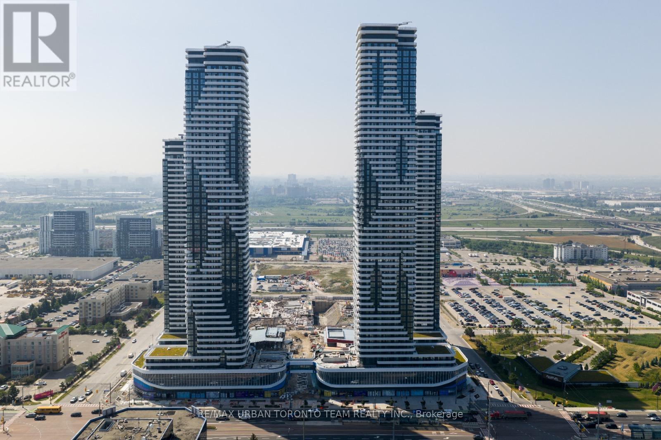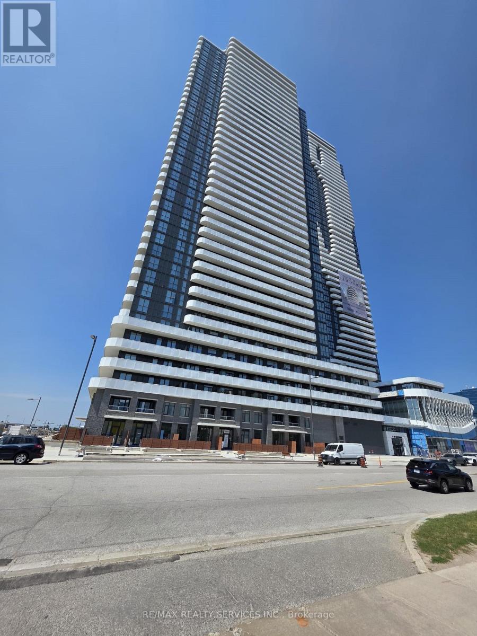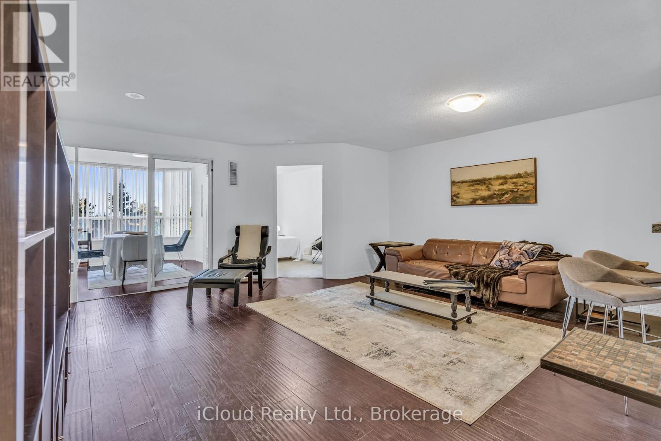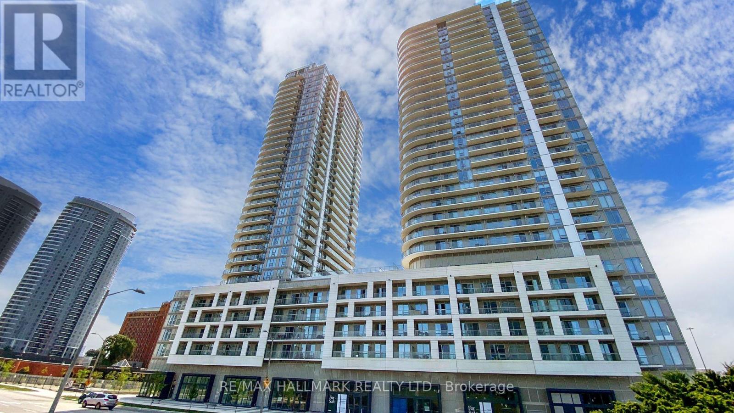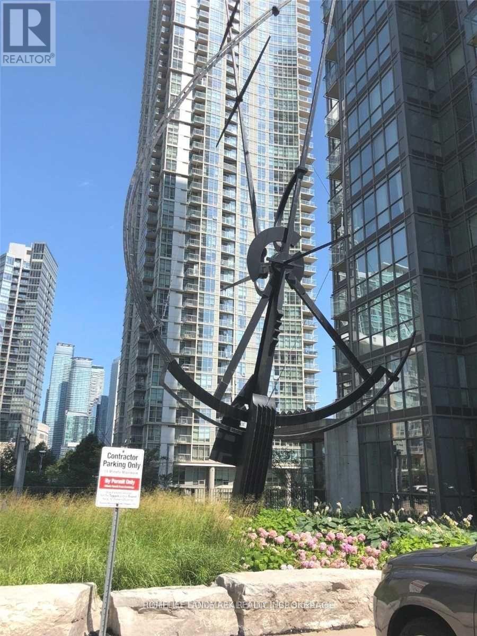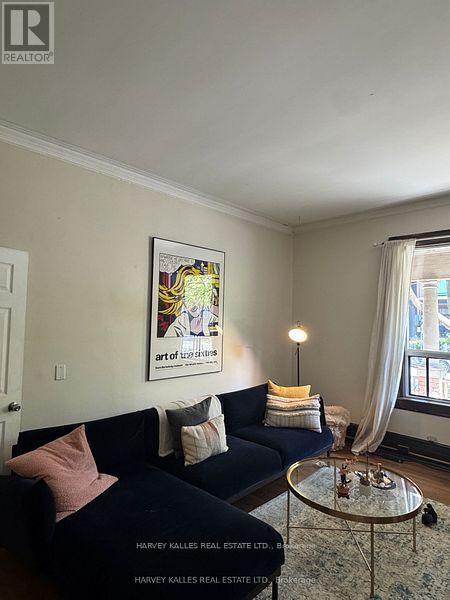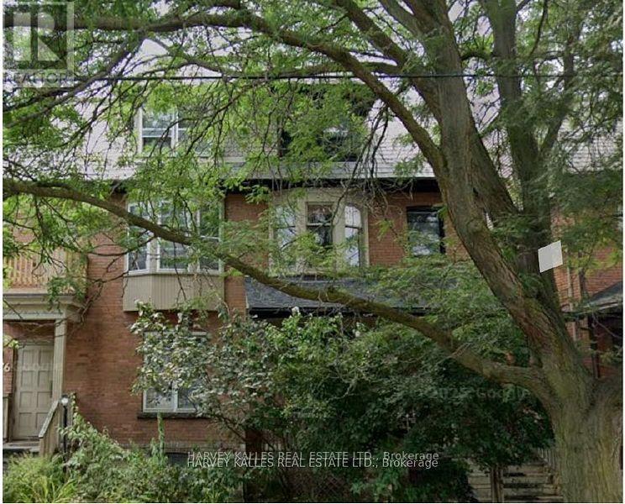1705 - 26 Hanover Road
Brampton, Ontario
A Rare Penthouse Corner Unit with 2+1 bedrooms and 2 bathrooms, including a solarium that offers the flexibility of a third room designed for both comfort and function, with expansive windows showcasing captivating northwestern city views. The upgraded kitchen includes custom cabinetry, granite countertops, stainless steel appliances, and a sun-filled breakfast area. Elegant porcelain tiles at the entrance set the tone, and crown moldings add a refined touch. Both bathrooms feature quartz counters, custom linen cupboards, and newly upgraded vanities. The condo also has new flooring and has been freshly painted, including the kitchen. Additional conveniences include ensuite laundry, ensuite storage, and 3 underground parking spaces (1 tandem spot and 1 single) a rare find. Building amenities include a 24-hour concierge, outdoor pool, tennis court, gym, and party room. Heat, hydro, and water are all included in the maintenance fees. Nearby amenities complete the package. (id:60365)
401 - 26 Hanover Road
Brampton, Ontario
Exceptional Large Corner unit with Captivating Marthioest Colg Views! Welcome to these bright and spacious 3+1 Bedrooms, fall bathroom Corner Suite offering Spectacular panoramic view of the City. The Versatile Solarium is perfect for a home offices den or reading nook. The expansive living and dining area is filled with national Light, thanks to Oversized windows that frame Stunning Sunsets and Vibrant Cityscapes Enjoy a beautifully upgraded kitchen featuring Custom Cabinetry, Stainless Steel appliances, and a Sunlit breakfast area-ideal for morning Coffee or Casual meds. Additional features include ensuite laundry for your Convenience and generous Storage rage thro throughout. Partially located near major Shopping malls and highways 410 1 407, this home provides quick access to daily essentials Schools parks and excellent transit options-making Committing and errands effortless. (id:60365)
1015 Weston Road
Toronto, Ontario
A rare mixed-use opportunity in a rapidly growing neighborhood.Main Floor:Prime street-front retail space with wide frontage, excellent exposure, and abundant natural light. Bright, open, and ideal for a variety of businesses. Located in a high foot-traffic area for strong commercial value.Second Floor:A versatile space perfect for residential use, office conversion, or additional income generation. Easily customizable to suit your needs.Additional Features:Separate basement (sqft not included) with its own entranceAmple on-site parkingTwo kitchens & three bathrooms throughout the buildingTwo hydro metersBackwater valve installed2019 flat roofPotential to add a third floor for expanded space or increased revenueLocation Highlights:Steps to the new Eglinton LRT, library, TTC stops, major highways, schools, and a wide selection of restaurants and local amenities.Perfect For: Investors seeking strong rental income End users looking to combine business operations with comfortable living space. (id:60365)
811 - 115 Hillcrest Avenue
Mississauga, Ontario
Bright & Spacious CORNER Unit in the Heart of Mississauga Featuring 2 large bedrooms, 2 bathrooms in most desirable very well managed building of 115 Hillcrest. This sun-filled renovated suite offers a functional layout. The oversized living room opens to the solarium through sliding glass doors, providing stunning west-facing views and abundant natural light perfect for relaxing or creating your own indoor garden oasis. A separate dining room easily fits a full-size table, ideal for hosting family and friends. The updated kitchen boasts modern cabinets, Quartz counters, Backsplash, Stainless steel appliances & Pantry. The primary bedroom includes both his-and-her closets and a private ensuite, while the second bedroom offers generous space, large windows, and a double-door closet. Additional features include a modern 4pc bath, in-suite laundry, and a large foyer closet for extra storage. Located close to shopping, transit, and all amenities, this corner suite is the perfect blend of space, style, and convenience. Ideally located just minutes from Square One Shopping Centre, top-rated restaurants, parks, and entertainment. Enjoy unbeatable access to transit with Cooksville GO Station just steps away and the upcoming LRT line nearby making travel to downtown Toronto and beyond a breeze. Commuters will appreciate quick connections to major highways including the 401, 403,and QEW. This central location is also within walking distance to schools, the YMCA, library, cinemas, and the Living Arts Centre everything you need is right at your doorstep. (id:60365)
2008 - 8 Interchange Way
Vaughan, Ontario
Brand New One bedroom plus Den/One Bath 549 Sq ft unit (Sydney 549) with biggest balcony. At Grand Festival Condo Developed By Menkes in the prime location of Vaughan with just steps away from Vaughan Subway Station. Open Concept with Laminate Throughout the Entire Unit Plus Modern Designer Kitchen w/Luxury Brand Appliances. Excellent Location with lots of Amenities which include Gym, Party room, Indoor Pool, Sports bar, concierge and one locker. Also close To Shopping Centers Ikea, Costco, Walmart, Cineplex, YMCA and lots of Restaurants. (id:60365)
4505 - 8 Interchange Way
Vaughan, Ontario
Festival Tower C - Brand New Building (going through final construction stages) 452 sq feet - 1 Bedroom & 1 bathroom, Balcony - Open concept kitchen living room, - ensuite laundry, stainless steel kitchen appliances included. Engineered hardwood floors, stone counter tops. 1 Locker Included (id:60365)
1706 - 8 Interchange Way W
Vaughan, Ontario
Brand New One bedroom plus Den/Two Bath 628 Sq ft unit (Nirobi 628) with biggest balcony. One Wrap around balcony and other walkout balcony from bedroom. At Grand Festival Condo Developed By Menkes in the prime location of Vaughan with just steps away from Vaughan Subway Station. Open Concept with Laminate Throughout the Entire Unit Plus Modern Designer Kitchen w/Luxury Brand Appliances. Excellent Location with lots of Amenities which include Gym, Party room, Indoor Pool, Sports bar, concierge and one locker. Also close To Shopping Centres Ikea, Costco, Walmart, Cineplex, YMCA and lots of Restaurants. (id:60365)
611 - 88 Corporate Drive
Toronto, Ontario
Welcome To 88 Corporate Dr., Unit 611 - Where Luxury, Comfort, And Convenience Meet In The Heart Of Scarborough! This Beautifully Spacious 2-Bedroom + Solarium, 2-Bathroom Suite Offers An Exceptional 1,076 Sq. Ft. Layout - Bright, Modern, And Move-In Ready. Featuring Fresh Designer Paint, Laminate Flooring, And A Modern Kitchen With Granite Countertops, Stainless Steel Appliances, And Ample Cabinetry, This Home Perfectly Blends Elegance And Practicality. The Open-Concept Living And Dining Area Is Ideal For Entertaining, While The Versatile Solarium Provides The Perfect Space For A Home Office, Guest Room, Or Reading Nook. The Primary Bedroom Boasts A 4-Piece Ensuite And Walk-In Closet, And The Second Bedroom Is Spacious And Bright With A Large Closet. Expansive Windows Throughout The Unit Fill The Space With Natural Light And Offer Unobstructed Views. Enjoy All-Inclusive Maintenance Fees (Heat, Hydro, And Water Included!) For Stress-Free Living In The Highly Sought-After Tridel-Built Consilium I Community - Renowned For Its Resort-Style Amenities: Indoor And Outdoor Pools, Gym, Bowling Alley, Squash And Tennis Courts, Billiards Room, Sauna, Library, BBQ Area, 24-Hour Security, And More! Ideally Located Just Minutes From Scarborough Town Centre, TTC, The Future Subway Extension, Highway 401, YMCA, Parks, Schools, Shops, Restaurants, And Scarborough General Hospital - This Is City Living At Its Best. Everything's Done - Just Move In And Enjoy! Includes: Fridge, Stove, B/I Dishwasher, Washer & Dryer, All ELF's, Window Coverings, And 1Underground Parking. (id:60365)
720 - 2033 Kennedy Road
Toronto, Ontario
Welcome to KSquare Condos! Enjoy beautiful sunrise views from this one-year-old suite, designed with a layout that's both modern and functional. This unit offers 2 bedrooms, 2 bathrooms, a den, plus a locker and parking space, with both the parking and locker conveniently located on the same level as the unit for effortless daily access. Bright and spacious, this suite features quartz countertops throughout, built-in stainless steel appliances, and 9'5" ceilings. Both bedrooms include walk-in closets, direct access to a bathroom, and are fitted with zebra blinds for comfort and style. The building's extensive amenities include a gym, dining room, rooftop terrace/patio with BBQ, guest suites, library, study area, kids' play area, music room, rehearsal room, and a sports lounge. All this just minutes to Highway 401, DVP, Agincourt GO Station, Kennedy Commons, Costco, Fairview Mall, Scarborough Town Centre, Birchmount Hospital and the list goes on. Don't miss the chance to make this beautiful suite your new home! (id:60365)
712 - 15 Fort York Boulevard
Toronto, Ontario
Bright and generous 2-bedroom plus den corner suite offering over 900 sq ft with a functional split-bedroom layout and two full washrooms. Recently painted and move-in ready. Features an open-concept den and expansive floor-to-ceiling windows. Modern kitchen with granite countertops and full-size appliances. Ideally located just steps from transit, Sobeys, Rogers Centre, and the Financial District. Building amenities include an indoor pool, steam room, two fitness centres, two billiards rooms, a basketball court, party room, and 24-hour security. 1 Parking and 1 Locker included. (id:60365)
200 - 678 Huron Street
Toronto, Ontario
678 Huron Street - Main Floor Suite in the Annex. Discover this delightful 1-bedroom main floor apartment in the heart of the Annex, just steps to Spadina & Dupont. Combining modern updates with original charm, this spacious suite features hardwood floors, stainless steel appliances, and plenty of living space. Enjoy a bright, open layout ideal for singles or a couple. Situated on a quiet, tree-lined street close to parks, the subway, and top-rated restaurants, this home offers the best of city living in a highly sought-after neighbourhood. A rare opportunity to live stylishly in one of Toronto's most desirable communities. Book your private showing today! (id:60365)
100 - 678 Huron Street
Toronto, Ontario
678 Huron Street - Main Floor Suite in the Annex. Discover this delightful 1-bedroom main floor apartment in the heart of the Annex, just steps to Spadina & Dupont. Combining modern updates with original charm, this spacious suite features hardwood floors, stainless steel appliances, and plenty of living space. Enjoy a bright, open layout ideal for singles or a couple. Situated on a quiet, tree-lined street close to parks, the subway, and top-rated restaurants, this home offers the best of city living in a highly sought-after neighbourhood. A rare opportunity to live stylishly in one of Toronto's most desirable communities. Book your private showing today! (id:60365)

