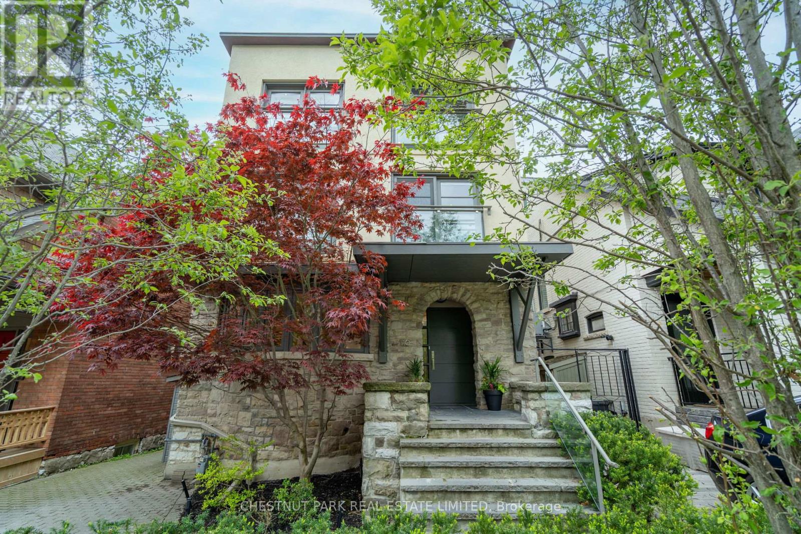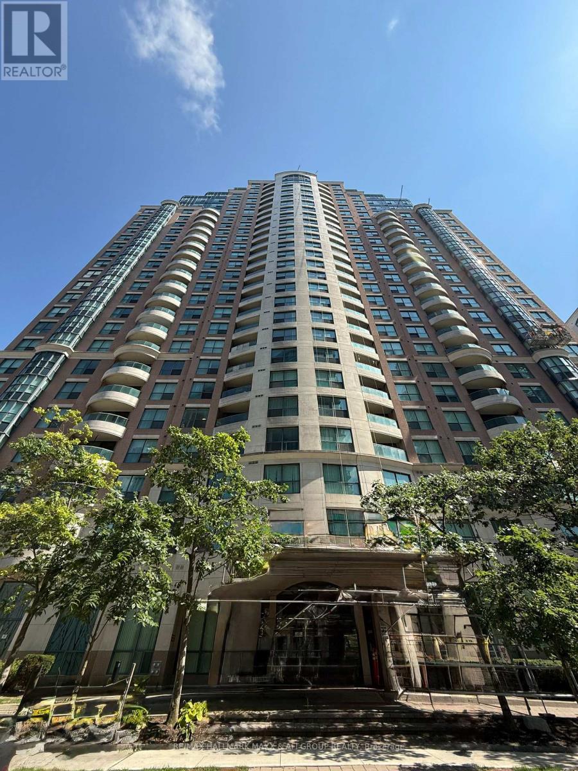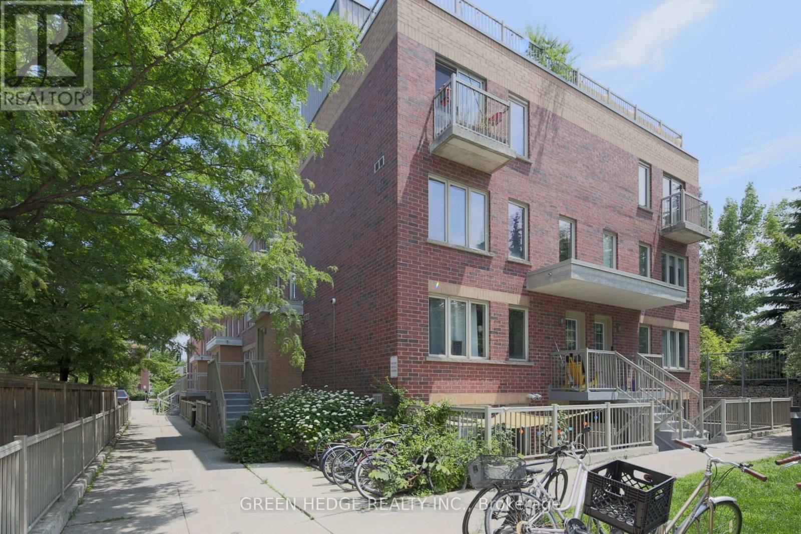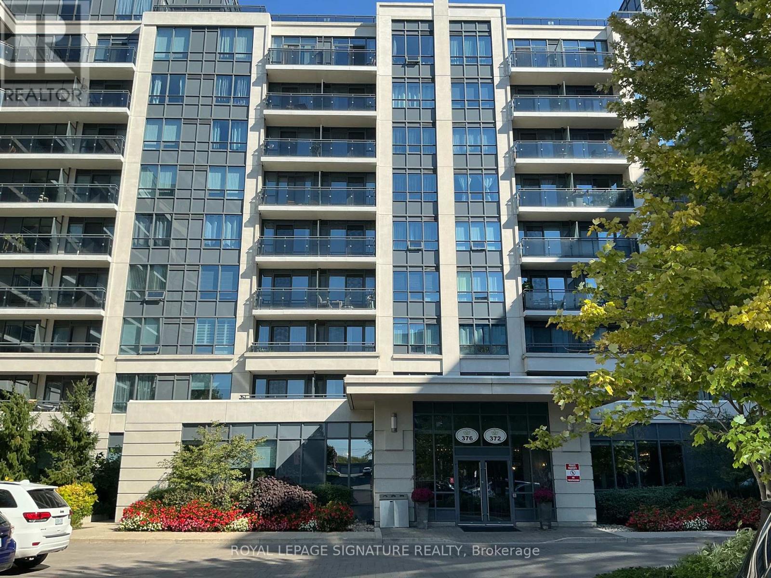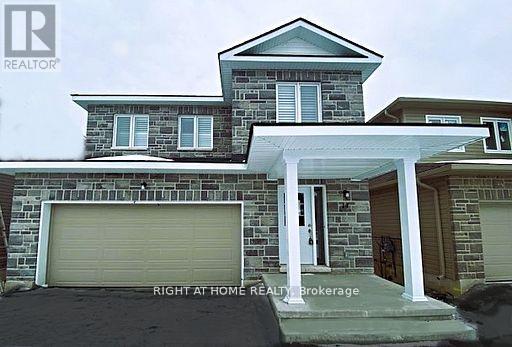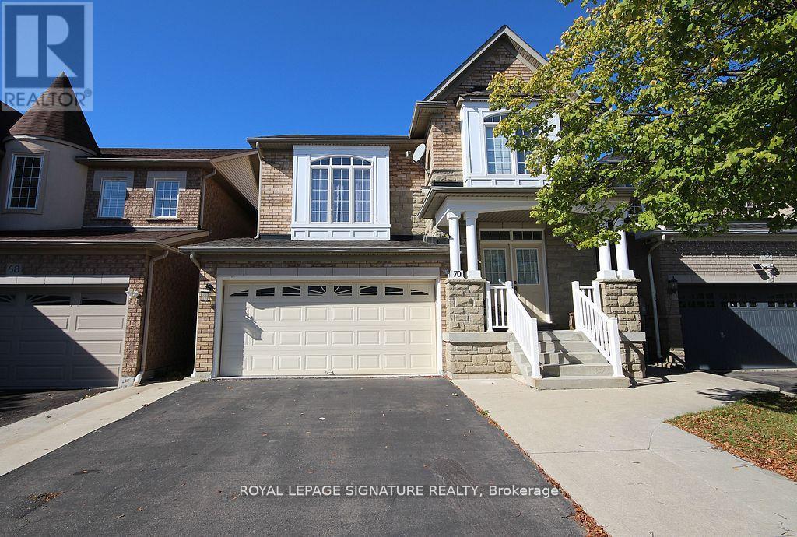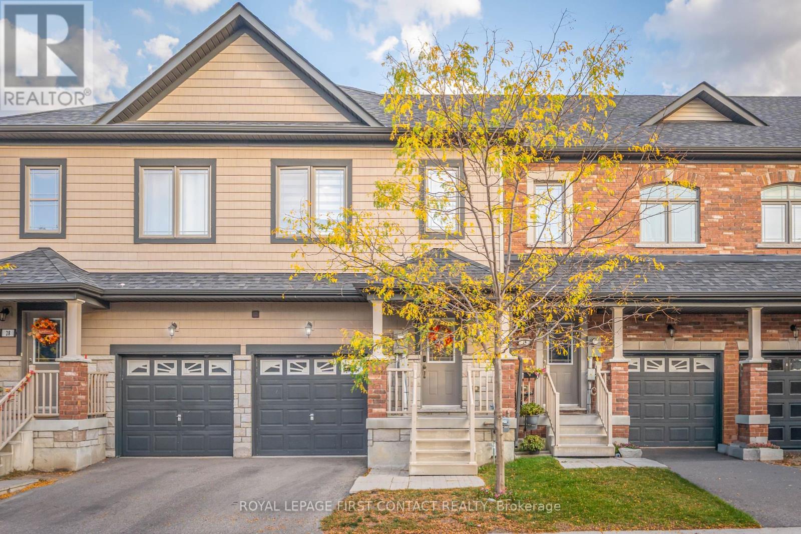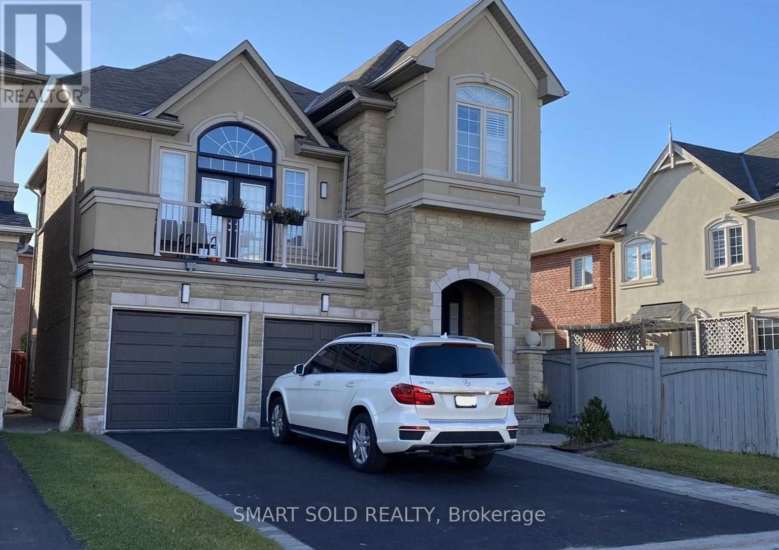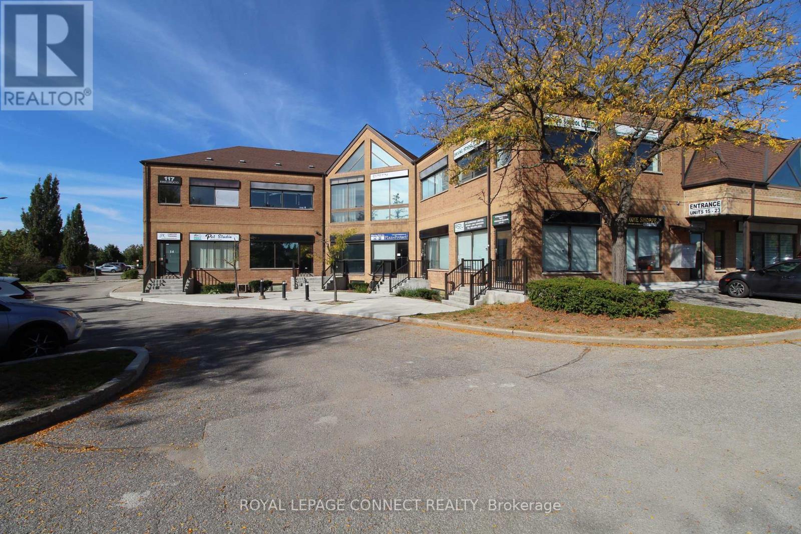16 Inglewood Drive
Toronto, Ontario
Nestled in one of Moore Park's most coveted family friendly pockets, 16 Inglewood Drive is a distinguished, fully renovated four plus one bedroom, detached residence offering the perfect harmony of refined design and everyday comfort. Thoughtfully appointed, this home is ideally suited to family living, with generous proportions, elegant finishes, and a tranquil, mature treed setting. The main floor features well-defined principal rooms, anchored by a timeless kitchen that flows seamlessly into the dining and living areas, perfect for both casual evenings and elegant entertaining. The second-foor family room/office is a rare and highly sought-after feature-bathed in natural light and offering serene views of the lush, tree-lined street. This elevated space creates an ideal retreat for relaxation or gathering, while maintaining a sense of privacy from the principal living areas below. Four spacious bedrooms provide ample accommodations for a growing family. The lower level offers exceptional flexibility with a separate entrance, a kitchenette, and a generous recreation space-ideal for extended family, a nanny suite, or private guest quarters. This level enhances the home's functionality while offering potential income or multi-generational living options. Set on a mature lot with beautifully landscaped grounds, the home enjoys a peaceful connection to mature lot with beautifully landscaped grounds, the home enjoys a peaceful connection to nature, enhancing the sense of retreat within the city. Moore Park is renowned for its strong sense of community, excellent schools (OLPH, Deer Park, UCC, York, and Branksome), and proximity to green space, including the Beltline Trail and nearby ravines. A rare opportunity to own in a neighbourhood where families plant roots for generations. (id:60365)
1103 - 7 Lorraine Drive
Toronto, Ontario
Newly renovated 3-bedroom luxury corner unit condo at Yonge & Finch. Features brand new appliances, new blinds, laminate flooring in living/dining, and an open-concept kitchen. Spacious layout with a large balcony and unobstructed southeast views. Prime location steps to subway, Shoppers Drug Mart, shops, restaurants, parks, and more. Building amenities include 24-hr concierge, swimming pool, gym, sauna, and Jacuzzi. A must see! (id:60365)
3807 - 89 Church Street
Toronto, Ontario
Luxurious Designer Unit In The Core Of Downtown! Brand New 3 Bedroom Corner Unit Suite With Unobstructed Lake View At The Saint. Over 850 Sq ft of Functional Living Space & Thoughtfully Designed With Contemporary Finishes, The Unit Is Surrounded With Floor-to-Ceiling Windows Overlooking The Toronto Skyline & Southeast Open Lake View. Sleek Upgraded Kitchen With Stainless Steel Appliances And Ample Counter Space. Three Spacious & Sun-Filled Bedrooms With Closets and Two Full Washrooms. Large Walk-In Laundry Room For Additional In-Suite Storage. Ideal For Families & Professionals. Hotel Grade Premium Amenities Including A Two-Story Wellness Centre Devoted To Rejuvenation And Relaxation, Featuring Communal Rain Room, Infrared Sauna And Treatment Rooms With Health Care Professionals. Full Gym With Weights, Cardio, and Cross-Fit Equipment. Private Work Space & Zen-Inspired Multifunctional Rooms Perfect For Seeking Work/Life Balance. Unit Comes with 1.5GB Rogers Internet, 1 Spacious Above Ground Locker. Move-In Ready! (id:60365)
218 - 20 Elsie Lane
Toronto, Ontario
Brownstones on Wallace offers a rare blend of modern design and urban convenience in Toronto's vibrant Junction Triangle. This three-level stacked townhouse is more than just a home - it's a canvas for a life well-lived. With High Park, Roncesvalles Village, and seamless transit options at its doorstep, this property invites a lifestyle of balance, connection, and inspiration. The open-concept lower level welcomes with hardwood floors and a kitchen equipped with stainless steel appliances, granite countertops, and complete with an open concept dining area and a living space that invites connection and conversation. The second floor balances private and shared moments, featuring a primary bedroom with a walk-in closet and a serene balcony, alongside a second bedroom and a full bathroom. The third level surprises with a versatile den or office space, opening to a rooftop terrace that's ready for summer barbecues or quiet evenings under the stars. Set in the final column of its building, the home enjoys a semi-private location, adjacent to a walking and biking path that offers quick escapes for a morning jog or ride. A dedicated parking space and indoor areas suitable for seasonal storage add practicality to the charm. For young professionals envisioning a stylish retreat close to the pulse of downtown, or couples imagining their next chapter in a space that grows with them, this property is a reflection of ambition and potential. Access to the GO Train and UP Express makes reaching Union Station in 13 minutes or Pearson Airport in 22 effortless - perfect for balancing a dynamic career with a thriving personal life. This is not just a home; its an invitation to dream, to grow, and to enjoy every moment of life's journey in one of Toronto's most sought-after neighbourhoods. Updated with fresh paint, new flooring, and ready for you today. (id:60365)
306 - 372 Hwy 7 E
Richmond Hill, Ontario
Welcome Home! Great opportunity to live in the luxurious Royal Gardens Condo @ 372 Hwy E in the heart of Richmond Hill. This home is facing South and offers a generous layout, refined finishes and flexible spaces making it a perfect blend of style, comfort & functionality.Spacious 1 Bedroom with a 4PC Ensuite plus a Den with a closet. The open concept kitchen is complete with stainless steel appliances and granite countertops, and the living room features superior laminate floors and a cozy balcony where you can sit back & enjoy the view! And, when you're ready to relax at home, you'll be able to take advantage of the building's luxurious amenities, which includes a Rooftop Deck/Garden, Exercise Room, stylish Ballroom, Virtual Golf Room, Whirlpool, Sauna and a Party/Meeting Room! Conveniently located and steps to Public Transit, Park, Shops, Restaurants, Cineplex & a future T&T Supermarket. Minutes to 404 & 407.Includes 1 parking spot and an ensuite laundry. Ideal for students, professionals or a couple.Move-in ready! Book your private tour today! (id:60365)
14 Millcreek Drive
Loyalist, Ontario
1+ year detached home with 4 spacious bedrooms and 2.5 bathrooms. Builder installed separate entrance. Beautiful layout featuring a large kitchen and breakfast area. The main floor offers a bright, open-concept design with plenty of windows. The master bedroom boasts two walk-in closets and a luxurious five-piece en-suite bathroom. Hardwood flooring is present on the main floor and hallway of the upper level. Conveniently located laundry room on the upper level. (id:60365)
11 Goodsway Trail
Brampton, Ontario
Welcome To 11 Goodsway Trail! This 2015 Built Double Car Garage Detached Home Will Bring Your Search To A Screeching Halt! Features 4 Bedrooms & 4 Washrooms. This Property Boasts A Premium Pie Shaped Lot Which Widens To 100+ Feet In The Rear! 9 Foot Ceilings & Hardwood Flooring On Main Floor. Upgraded Oak Staircase. Fantastic Layout With Separate Living, Dining, & Family. Living Room Features Gas Fireplace. Gourmet Kitchen With Quartz Countertop. Ascend To The Second Floor To Be Greated By 4 Spacious Bedrooms. 3 Full Washrooms On The Second Floor! Master Bedroom With Walk In Closet & Ensuite. Conveniently Located Upper Floor Laundry! Tons Of Windows Flood The Interior With Natural Light. Unfinished Basement Left For Your Creativity! Oversized Rear Yard Is The Perfect Place For Kids To Play, Entertaining Your Guests, & Much More. The Combination Of Living Space, Lot Size & Layout Make This The Perfect Place To Call Home. (id:60365)
Legal Bsmt Apartment - 70 Penbridge Circle
Brampton, Ontario
Welcome to your immaculate and newly renovated legal apartment. Bring your pickiest clients. Laminate flooring (2024), Upgraded washroom tiles (2024), Bathroom Counters (2024), Upgraded Lighting (2024), New Dishwasher (2024), Kitchen Backsplash (2024), New Kitchen Faucet (2024),Freshly Painted (2024), Plumbing and Electrical upgraded (2024). One parking space available on drive. Private entrance on side of house with poured concrete walkway and ample lighting. Shared access to laundry. Close to all amenities, schools and Go Station. Trail system located right behind the home. (id:60365)
128 Village Gate Drive
Wasaga Beach, Ontario
NO**POTL FEES - monthly savings $$** Premium lot in Georgina Sands. MOVE-IN ready tranquil home, a rare gem in this beautiful 4-bed,3-bath offers contemporary living w/breathtaking views of golf course and pond. Enjoy this bright and spacious open concept w/9ft ceiling on main, upgraded kitchen featuring Quartz counter top, modern sink and hardware, backsplash and built-in microwave. Custom feature wall and upgraded flooring throughout the home with no carpet in sight with premium hardwood staircase designed for entertaining or relaxing. AC & water softener are included for your comfort along with all ELFs &window covering. Washer&dryer conveniently located on 2nd &custom closet in primary. Basement is equipped with rough-in and enlarged windows providing the perfect opportunity to create a customized space. Outdoor gas line for bbq hookup. This exceptional property is a must see as it is one of the few homes in the area w/o POTL FEES, adding to its unique appeal and pride of ownership. (id:60365)
26 Deneb Street
Barrie, Ontario
Welcome to this immaculate 3-bedroom, 4-bathroom townhouse with a fully finished basement, nestled in the highly sought-after Ardagh neighbourhood. From the moment you step inside, you'll be impressed by the elegant finishes and thoughtful upgrades throughout. The main floor features gleaming hardwood floors, stylish ceramic tile, crown moulding, and modern paint tones that create a warm, sophisticated atmosphere. The upgraded kitchen is a standout, offering granite countertops, stainless steel appliances, a chic subway tile backsplash, and rich hardwood flooring perfect for both everyday living and entertaining. A spacious dining area with a contemporary light fixture, a cozy living room, and a convenient powder room complete the main level. Upstairs, you'll find a tranquil primary retreat with a large walk-in closet and a luxurious ensuite featuring an upgraded tile shower. Two additional generous bedrooms, one featuring beautiful wainscoting, provide ample space for family or guests. A full 4-piece main bathroom and a laundry area with a front-load washer and dryer add convenience to your daily routine. The professionally finished basement offers additional living space, ideal for a family room, home gym, office, or guest suite, complete with a convenient two-piece bathroom. Additional features include a stunning oak staircase, central air conditioning, a smart thermostat, modern window coverings, and a fully fenced backyard perfect for outdoor enjoyment. The home also benefits from a low monthly common element fee of $119.48. This property has been meticulously maintained and upgraded throughout and truly shows like a model home. Located close to parks, schools, shopping, and highway access, this is a move-in-ready gem you won't want to miss! (id:60365)
Bsmt - 22 Vandervoort Drive
Richmond Hill, Ontario
Newly Renovated Large & Bright 2 Bedroom Unit With Great Ceiling Heights. With Separate Entrance And Private Laundry Machines Ensuite. One 3Pc Bathroom W/Glass Shower. Close To The Best Schools, Shopping, Plaza, Rec Center , Lcbo, Parks, Trail And Golf. **EXTRAS** Fridge, Stove, Water Softener, Washer And Dryer, All Electric Light Fixtures And Furniture. No Smoking, No Pet. (id:60365)
21 - 117 Ringwood Drive
Whitchurch-Stouffville, Ontario
Prime opportunity to lease a spacious lower-level office unit in the vibrant heart of Stouffville's bustling business district available immediately! This generous approx. 1,094 sq. ft. space boasts a thoughtfully designed layout featuring two private offices, a convenient kitchenette, and a large open-concept area perfect for team collaboration, client meetings, or flexible workspace arrangements. Enjoy excellent location in a well-maintained commercial building with ample on-site parking, making it easy for clients and staff to access. This versatile unit is ideal for professionals in medical, legal, tech, consulting, or other service industries seeking a prestigious and affordable office location. Offered at just $1,200/month + utilities, + low TMI. This is a rare chance to secure quality office space in a high-demand area with immediate move-in availability. Position your business for success with easy access to major roads, public transit, and a wealth of local amenities in one of Stouffville's most sought-after commercial hubs. (id:60365)

