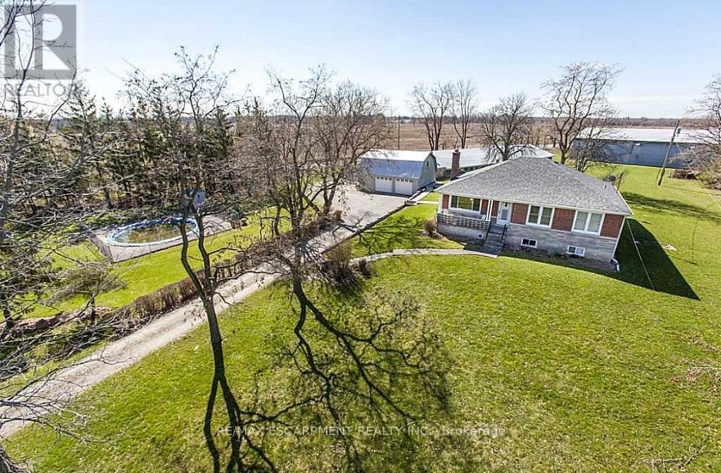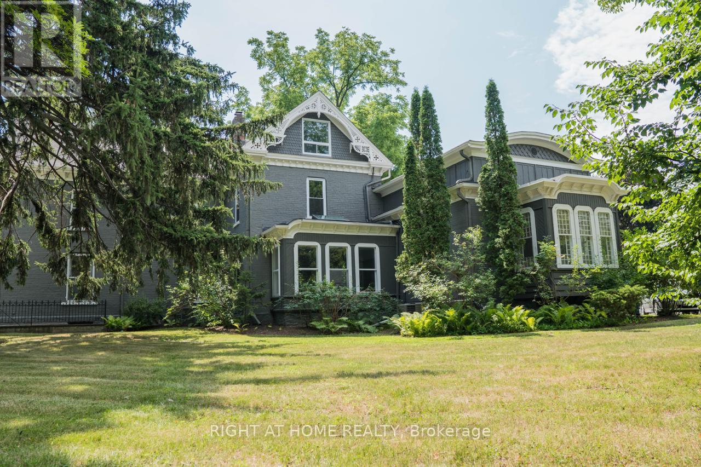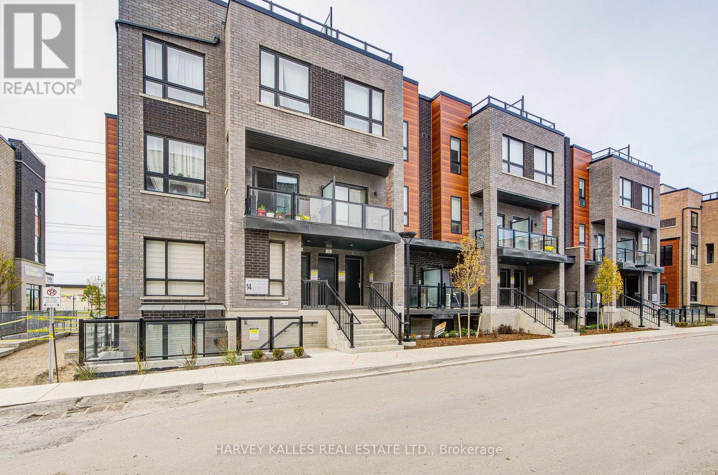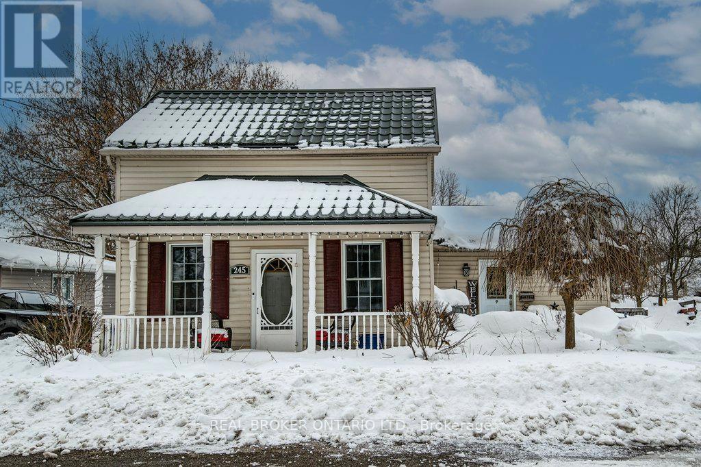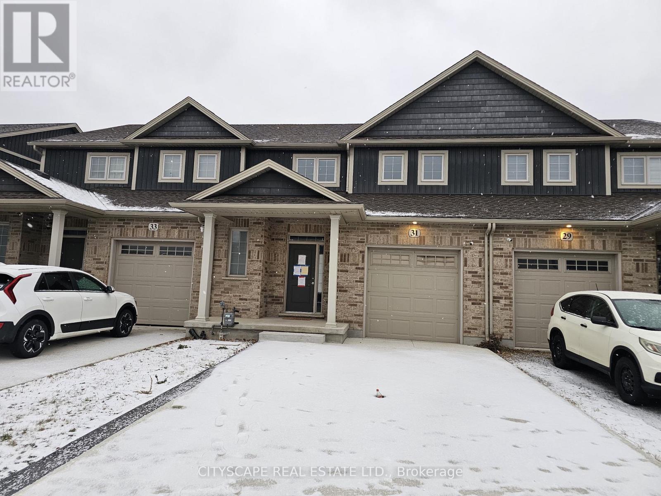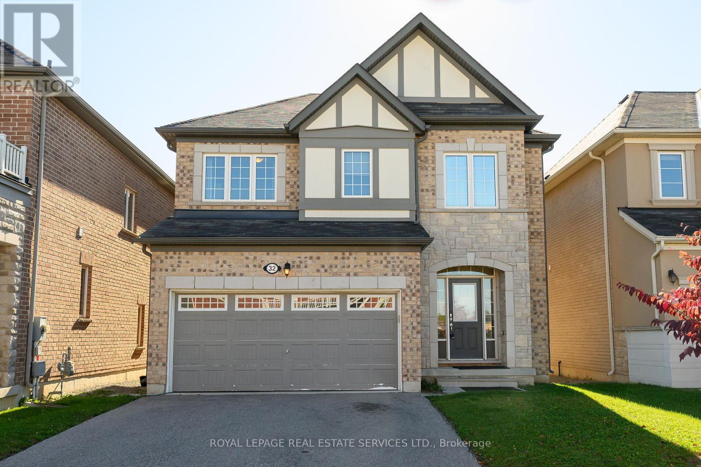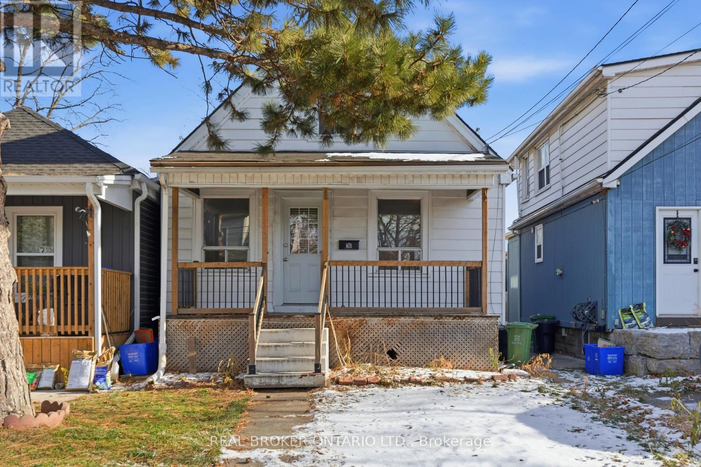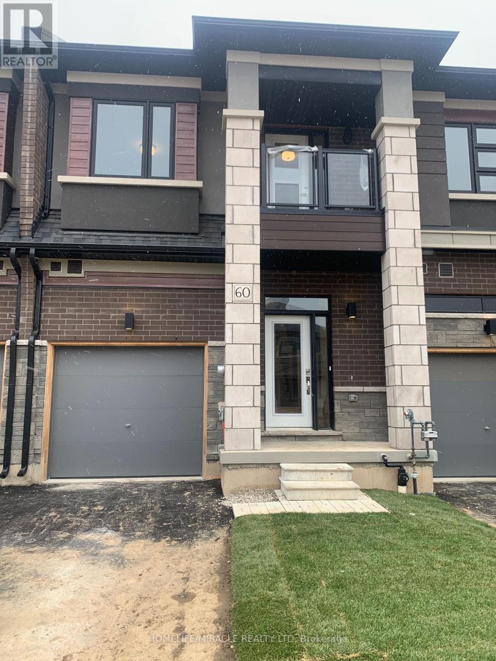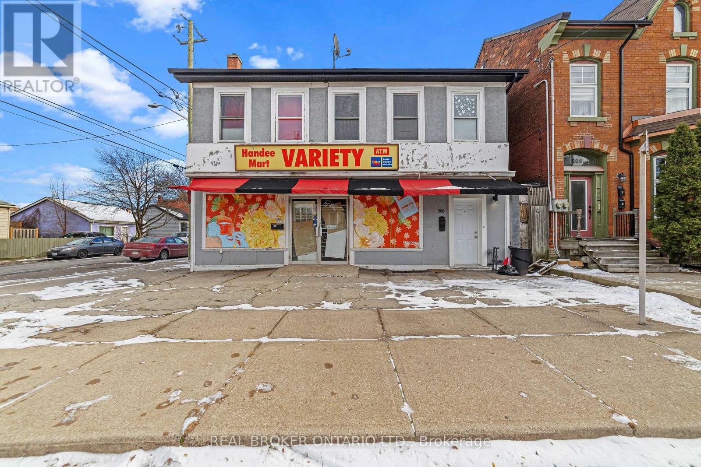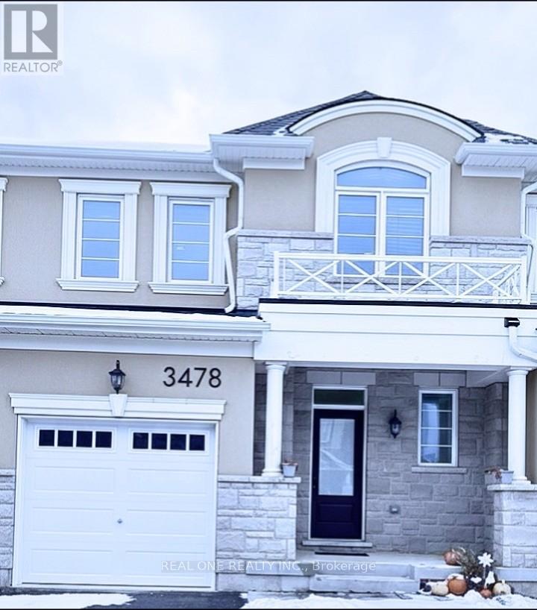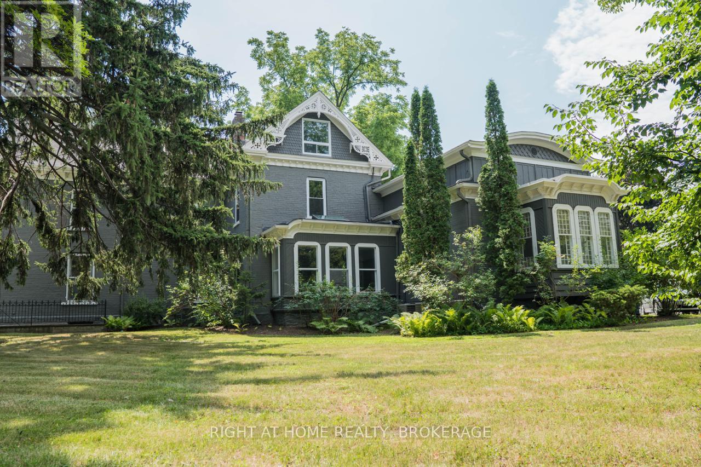226 Carluke Road E
Hamilton, Ontario
Ideally located, Incredible Ancaster Investment Opportunity. Rare turn key pet care facility tied to Celebrity dog trainer Sherri Davis with loyal clientele base & minutes from Hamilton Airport. A picture perfect setting situated on stunning 9.5 acre triangular corner lot on sought after Carluke Road E. The 45' x 125' detached outbuilding is currently set up for 28 indoor / outdoor kennels, pet grooming area, and room for business expansion. The 45' x 150' second outbuilding includes heated upper level set up for dog training and main level with concrete floor that is used for storage. The property also includes a beautifully updated 4 bedroom Bungalow with multiple updates throughout, great curb appeal, extensive concrete patio, & above ground pool. Conveniently located minutes to Ancaster, Mt. Hope, 403, Linc, & Red Hill. A transferable City of Hamilton kennel license is available with the sale making this an Irreplaceable package. Live, work & grow your business, brand, & Lifestyle. (id:60365)
1 - 164 Trafalgar Road
Oakville, Ontario
2nd Flr Spacious Suite In Heritage Building In The Heart Of Downtown Oakville. Sparkling, Clean & Tastefully Renovated W/Oversize Windows Giving Lots Of Natural Light/Beautiful Views Of The River/Gardens/Parks. Enjoy Dtn Shopping/Dining/Magnificent Oakville Harbour. Walk/Bike To Go Train. (id:60365)
12 - 14 Lytham Green Circle
Newmarket, Ontario
Direct from the Builder, this townhome comes with a builder's Tarion full warranty. This is not an assignment. Welcome to smart living at Glenway Urban Towns, built by Andrin Homes. Extremely great value for a brand new, never lived in townhouse. No wasted space, Rarely available for sale, three bedroom, three bathroom Includes TWO parking spots (One EV) and TWO lockers. Brick modern exterior facade, tons of natural light. Modern functional kitchen with open concept living, nine foot ceiling height, large windows, quality stainless steel energy efficient appliances included as well as washer/dryer. Energy Star Central air conditioning and heating. Granite kitchen countertops. Perfectly perched between Bathurst and Yonge off David Dr. Close to all amenities & walking distance to public transit bus terminal transport & GO train, Costco, retail plazas, restaurants & entertainment. Central Newmarket by Yonge & Davis Dr, beside the Newmarket bus terminal GO bus (great accessibility to Vaughan and TTC downtown subway) & the VIVA bus stations (direct to Newmarket/access to GO trains), a short drive to Newmarket GO train, Upper Canada Mall, Southlake Regional Heath Centre, public community centres, Lake Simcoe, Golf clubs, right beside a conservation trail/park. Facing Directly Towards Private community park, dog park, dog wash station and car wash stall. visitor parking. Cottage country is almost at your doorstep, offering great recreation from sailing, swimming and boating to hiking, cross-country skiing. The condo is now registered. (id:60365)
245 John Rosa Street E
North Perth, Ontario
Welcome home to this inviting 3-bedroom, 2-bath property perfectly situated within walking distance to downtown Listowel, Eastdale Public School, and Listowel Secondary School. Set on an impressive 165' x 60' lot, this home offers incredible outdoor space, mature trees, and a heated workshop-ideal for hobbyists, storage, or creative projects. A standout feature is the $30,000 steel roof upgrade, providing long-lasting durability and peace of mind for years to come. Step inside to discover a comfortable main-floor layout with a large primary bedroom, full bath, and convenient main-floor laundry. The kitchen provides ample cupboard space, making meal prep and storage a breeze. Two additional bedrooms upstairs offer flexible options for guest space, children's rooms, or a home office. Enjoy both morning coffee and evening relaxation on the expansive front and back decks, perfect for connecting with friendly neighbours or unwinding in the privacy of your own yard. With plenty of room to add your personal touches, this property combines a spacious lot, excellent location, and a sought-after workshop. What more could you ask for in the heart of Listowel? (id:60365)
31 Corbin Street
St. Catharines, Ontario
Welcome to 31 Corbin Street, a modern and inviting 3-bedroom, 3-bathroom freehold townhome tucked into one of St. Catharines' most developing and desirable neighbourhoods. Blending contemporary design with everyday comfort, this home offers an exceptional layout ideal for families, professionals, and investors seeking a move-in-ready property close to key conveniences and green spaces. Step inside to a generous open-concept main level with a seamless flow between the kitchen, living, and dining areas-perfect for hosting friends, enjoying family time, or relaxing in a spacious, sunlit environment. The modern kitchen stands out with: Tile flooring Stainless steel appliances Expansive design ideal for cooking and entertaining The adjoining living and dining areas offer: Rich hardwood flooring Large windows allowing natural light to fill the space A walkout to a backyard deck, ideal for BBQs, gatherings, or morning coffee A welcoming foyer with tile flooring, a convenient 2-piece bathroom, and generous closet space complete this thoughtfully designed main level. Upstairs, you'll find a warm and inviting layout perfect for growing families or those needing flexible space: The primary bedroom features a cozy broadloom finish, a full closet, and a private 4-piece ensuite-a peaceful retreat after a long day. Two additional bedrooms-each well-sized with closets and large windows-offer plenty of options for kids, guests, a home office, or hobby rooms. A 4-piece main bathroom with tile flooring serves the upper level, ensuring convenience and comfort for everyone. The generous unfinished basement rec room offers tons of potential. Whether you envision a home theatre, fitness area, kids' play zone, workshop, or future in-law suite, this expansive 23'5" 18'9" area gives you room to expand your living space your way. (id:60365)
32 Celano Drive
Hamilton, Ontario
Well maintained 3 bedroom, 2.5 bath DETACHED home with additional 2nd floor loft just under 2000 sq.ft available for lease. This beautiful home is located in a family friendly neighborhood and backs on to Cranberry Hill park. Nine foot ceiling throughout main floor and hardwood flooring. Large gourmet style kitchen with large island and an abundance of cabinets. Upstairs, master large master bedroom with walk-in closet, 2 additional good sized bedrooms as well as a cozy family room. 2nd floor laundry for convenience. Lots of space for storage in unfinished basement. Sit on the finished private deck overlooking the beautiful park. Minutes from amenities, GO station and Burlington downtown. (id:60365)
26 Bayfield Avenue
Hamilton, Ontario
Welcome to this charming 1.5-storey home in Hamilton's Crown Point North neighbourhood, ideally located near Centre Mall, everyday shopping, and convenient amenities. Step inside to find stylish, modern finishes and a bright, carpet-free interior that's easy to maintain and move-in ready. The functional layout offers three bedrooms and one well-appointed bathroom, with laundry located in the basement for added practicality. Outside, enjoy a welcoming front porch, a private fenced backyard perfect for relaxing or entertaining, and front yard parking with a one-car driveway space-an excellent bonus in the area. A fantastic opportunity for first-time buyers, downsizers, or investors looking for a turnkey home in a convenient location. (id:60365)
60 Mckernan Avenue
Brantford, Ontario
Newly Built LIV Communities Nature's Grand Monarch 2 Town, Elev A Freehold Townhome. Featuring 3 Bedrooms, 2.5 Bathrooms, 9 ft Ceilings on 1st Floor, Smooth Ceilings Though Out, Kitchen With Breakfast Bar, Dinette, Pantry, 2nd Floor Laundry, Primary En suite With Tempered Glass Shower, Walk-In Closet. (id:60365)
208 Mary Street
Hamilton, Ontario
Welcome to a rare mixed-use redevelopment opportunity in Hamilton's Beasley neighbourhood, just steps to the downtown core. Recognized as a legal, conforming duplex, this property offers two spacious residential suites above a ground-floor commercial space previously operated as a convenience store. The commercial unit is approximately 1,660 sq. ft. and currently vacant and unfinished-an excellent blank canvas for your business vision or value-add plans, with the City of Hamilton indicating potential zoning changes that may permit residential use on the main floor in the near future (buyers are advised to verify permitted uses with the City directly). Upstairs, you'll find two fully renovated residential units featuring quartz countertops, luxury finishes, and massive open-concept living areas; one unit is vacant and ready for your tenant selection or personal use, while the other is tenanted, and both support strong market rents of $2,000+ per month, making this an outstanding opportunity for investors looking for immediate income with long-term upside. The Robert St upper unit also includes dedicated mini-split heat pumps on the unit's electrical panel, newly installed in 2024. (id:60365)
3478 Vernon Powell Drive
Oakville, Ontario
New Luxury Townhouse: Modern Design, 3 Large Bedrooms, Walkout Basement, Open Concept, Main Level 9' Ceilings, Center Island, Granite Counters & Hardwood Main Floor, Grass Backyard. Ideal Location Close To Shopping, Good Schools, Parks, Transit & New Hospital. Easy Access To 407/403/Qew. Extras: Stainless Steel Appliances & Washer And Dryer. Aaa Tenants Only. Tenant Pays Utilities. (id:60365)
Loft - 164 Trafalgar Road
Oakville, Ontario
A tastefully renovated and open concept one bedroom (1000 sq feet) in Downtown Oakville that is fully furnished. The Loft looks out on the 16 mile creek and the building lawns and sits above a law office on the third floor of Beauly Place, a historic Victorian era building. A three minute walk to the downtown core allows you to enjoy the beautiful shops and restaurants the town has to offer and the wonderful Oakville Harbour. Its large windows and skylights give a great amount of natural light into every room (see photos). Separate bedroom with a queen size bed, and a pull out sofa in the living room for guests. Rent includes one parking space in common with other tenants, all utilities, cable tv and highspeed unlimited internet. The Loft also has its own laundry and hvac system. Due to the heritage nature of the building, smoking and pets are not allowed and the premises are not suitable for younger children. (id:60365)
164 Trafalgar Road
Oakville, Ontario
A newly renovated and spacious one bedroom in Downtown Oakville that is fully furnished. The unit sits below a law office at Beauly Place, a historic Victorian era building. A three minute walk to the downtown core allows you to enjoy the beautiful shops and restaurants the town has to offer and the wonderful Oakville Harbour. Its window and door give a lot of natural light. Separate bedroom with a queen size bed, and a pull-out sofa in the living room for guests. Rent includes one parking space in common with other tenants, all utilities and internet and in unit washer/dryer. Due to the heritage nature of the building, smoking and pets are not allowed and the premises are not suitable for younger children. (id:60365)

