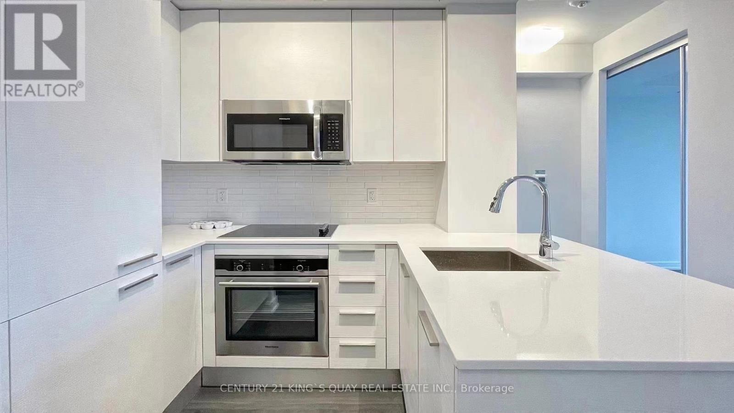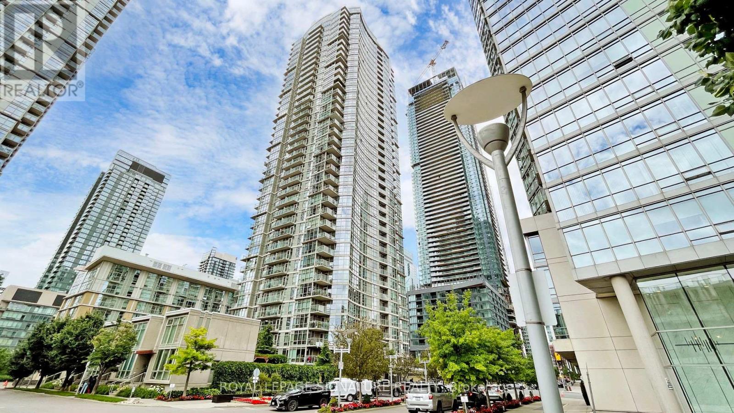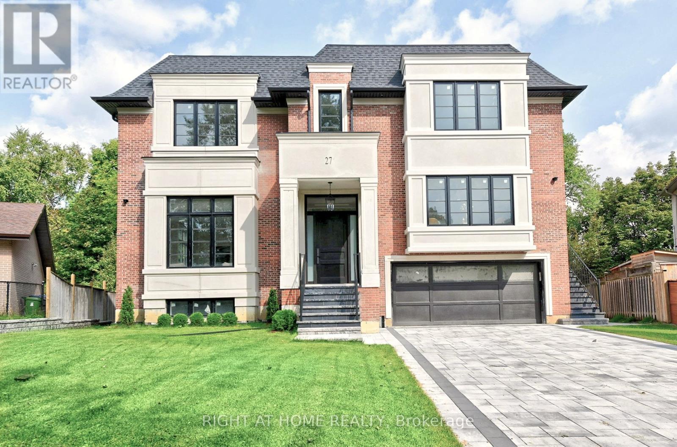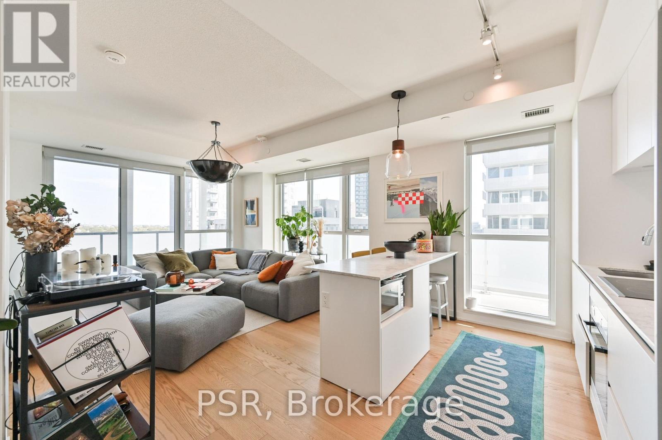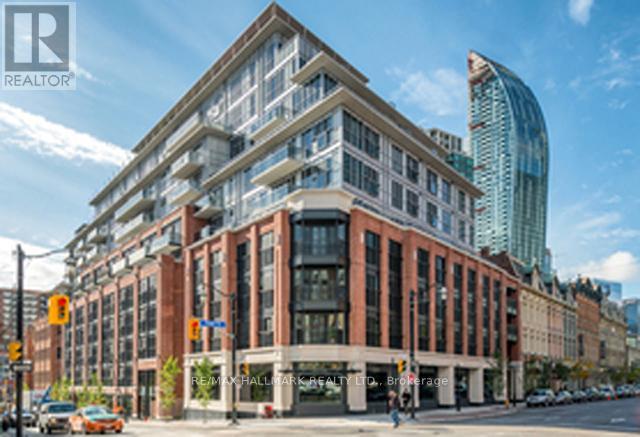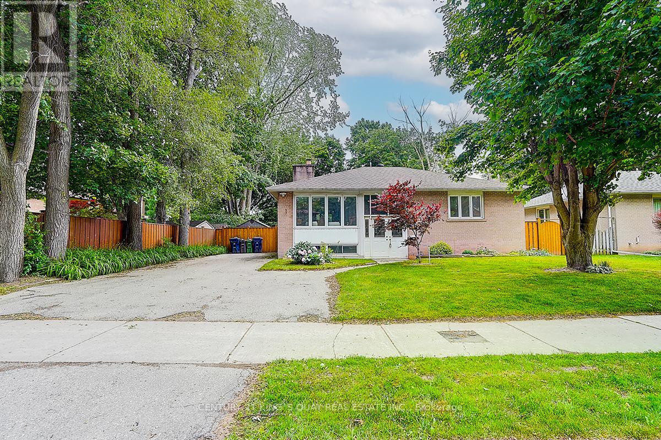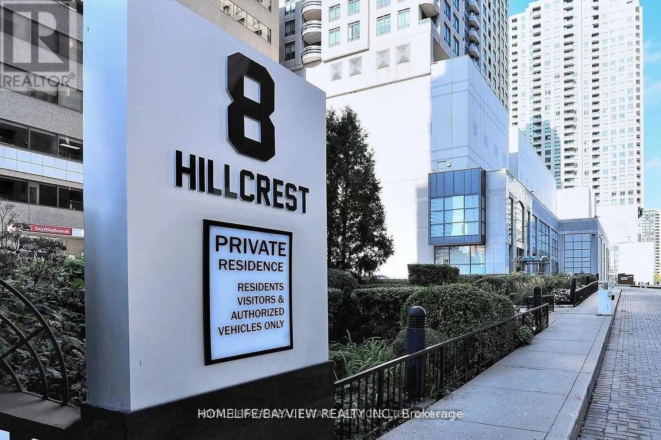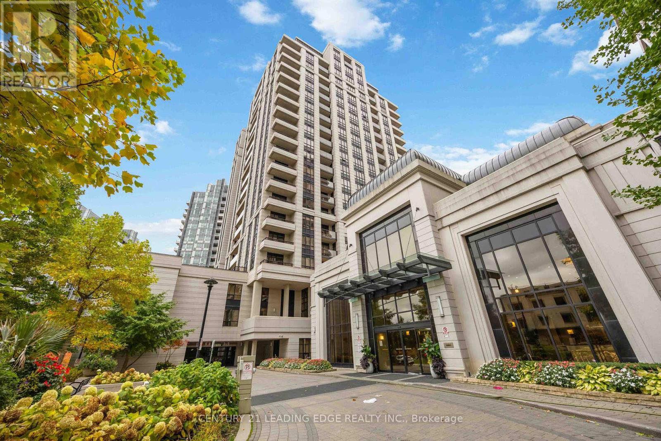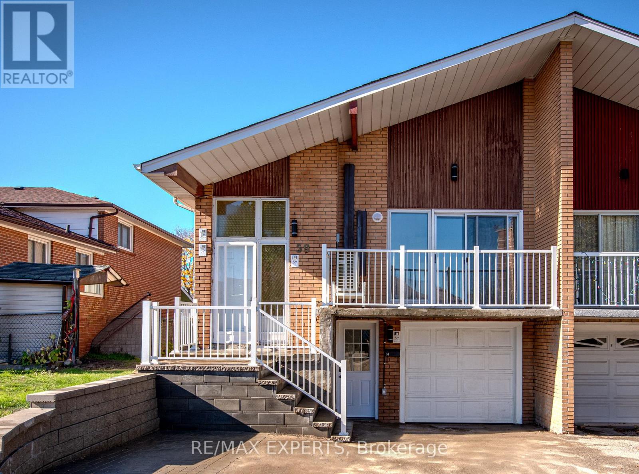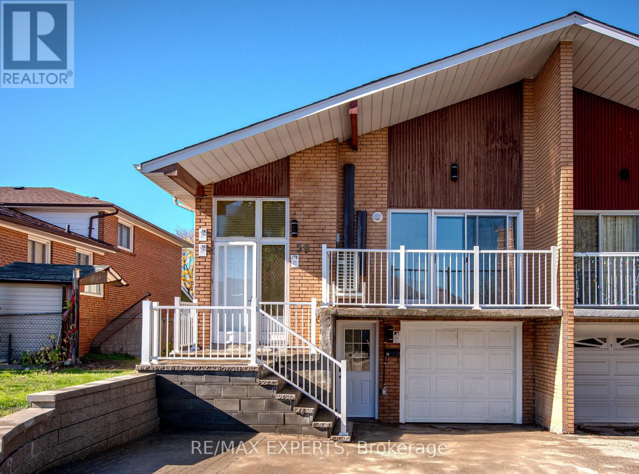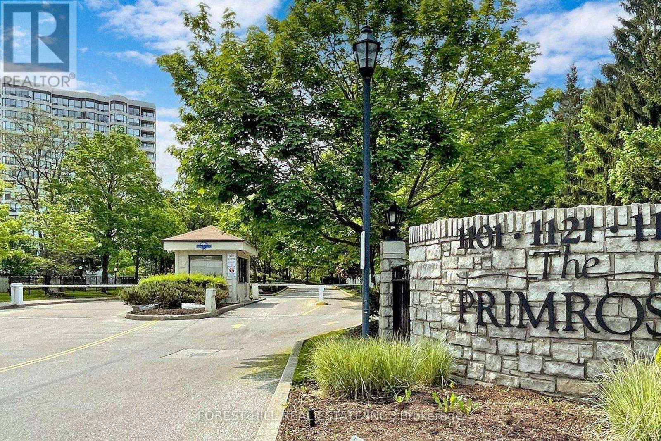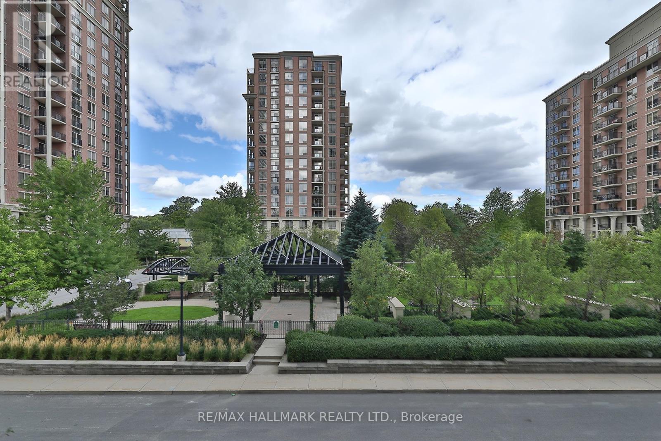2306 - 3 Gloucester Street
Toronto, Ontario
Bright & Spacious 1 Bedroom Condo At The Gloucester On Yonge W/Direct Access To Subway!!! Open Concept, Steps Away U Of T, Ryerson, Restaurants, Shops, Parks And More! Quality Amenities Includes Gym, Pool, Theatre Room, Meeting Room, Library, Guest Suites, And More! Building Also Feature Hepa Filtration For The Best Air Quality! (id:60365)
1105 - 10 Navy Wharf Court
Toronto, Ontario
Discover The Best Of Downtown Living In This Stylish One-Bedroom Condo At The Highly Sought-After Harbour View Estates, Featuring Breathtaking CN Tower Views! This Bright And Spacious Unit Offers An Open-Concept Layout With Hardwood Floors, A Generously Sized Bedroom And A Contemporary Kitchen Complete With Granite Countertops And A Gas Stove. Located In One Of Toronto's Most Vibrant Pockets, You'll Be Just Steps From The Rogers Centre, CN Tower,Waterfront, Fashion And Entertainment Districts, TTC, Sobeys, And Countless Dining And Lifestyle Options. Residents Enjoy Direct Access To The Renowned 30,000 Sq. Ft. 'Super Club' Offering Resort-Style Amenities Including An Indoor Pool, Jacuzzi, Fully Equipped Gym,Basketball And Squash Courts, Bowling Alley, And Guest Suites. Convenience Is Unmatched With One Parking Spot Included And All Utilities Covered (Except Internet And Cable). Photos Are From Previous Listing. (id:60365)
27 Hurlingham Crescent
Toronto, Ontario
Brand new, never lived in luxury family home in a desirable neighbourhood! Rare opportunity to own a 5,381 sq ft luxury home (+2,086 sq ft finished basement), 7,467 total living space, on a 13,928 sq. ft. lot with mature trees in one of the city's most prestigious, family-oriented neighbourhoods. Highly sought-after DENLOW PUBLIC SCHOOL, St. Andrews MS, Windfields MS & York Mills CI catchment. Ideal for families with young children. Designed with exceptional attention to detail, combines comfort and elegance with modern sophistication, offering expansive living spaces and soaring ceilings. Features a massive gourmet chef's kitchen for family & entertaining, featuring double islands, premium integrated appliances, and elegant custom cabinets, an adjoining prep kitchen, and a servery. A large main-floor office with a separate entrance (ideal for professionals or in-laws), with a versatile den that can serve as a sixth bedroom & a full bath. 5 spacious bedrooms with full baths, a main-floor office with a private entrance, and a large den (6th bedroom option) with a full bath. An oversized, serene primary suite with a boutique-style walk-in closet and a spa-like en-suite. Heated floors throughout the basement. Tandem 3-car garage plus parking for six more on the driveway (total 9). The expansive backyard offers incredible potential to add a swimming pool, a private tennis court, or a fully detached accessory dwelling unit - subject to city approvals. Mature trees provide privacy. (id:60365)
910 - 34 Tubman Avenue
Toronto, Ontario
Discover contemporary urban living at its finest in this beautifully designed 2+1 bedroom split-plan condominium by Daniels, located in the sought-after DuEast Boutique. Enjoy ultimate privacy with a thoughtfully separated bedroom layout, each room offering generous space, abundant natural light, and unobstructed south-east corner exposure. The open-concept living and dining area is framed by expansive floor-to-ceiling windows, showcasing vibrant city views and seamlessly extending to a private wrap-around terrace - ideal for morning coffee or evening relaxation. The modern kitchen is equipped with sleek quartz countertops, a stylish backsplash, and a blend of stainless steel and integrated appliances, creating a space as functional as it is elegant. The spacious primary bedroom features a large closet and a spa-inspired ensuite bathroom, while the versatile den offers the flexibility of a home office or guest space. Additional highlights include convenient in-suite laundry, one premium parking space, a storage locker, and access to an impressive array of building amenities, including a state-of-the-art fitness centre, outdoor terrace, party room, and communal lounge. Perfectly situated in the heart of the revitalized Regent Park community, this residence places you steps from parks, shops, cafes, and effortless transit connections-offering the ideal balance of comfort, style, and urban convenience. (id:60365)
704 - 55 Front Street E
Toronto, Ontario
Prestigious Berczy In The Heart Of St. Lawrence Market. One Of The Best 1 Bdrm Layouts With 9 Ft. Ceilings, Light Filled South Exposure, Huge Balcony With Fabulous View. Premium Finishes Include Hardwood Floors, Integrated Euro Appliances, Pot Lights, Stone Counters. Steps To St. Lawrence Market, Financial District, Union Station Theatres & Restaurants. No Pets & Non Smokers Please. Minimum 1 Year Lease. 24 Hrs. Notice For Showings (id:60365)
55 Three Valleys Drive
Toronto, Ontario
Bright And Spacious 3-Bedroom Raised Bungalow With A Separate Entrance To A 2-Bedroom Basement In The Sought-After Donalda Golf Club Area. Situated On A Premium Lot, This Well-Kept Home Offers Excellent Potential For Families Or Rental Income. Just Minutes To The DVP, Hwy 401, TTC, Golf, And Scenic Ravine Trails. A Rare Opportunity In A High-Demand North York Neighborhood! Do Not Miss Out! (id:60365)
2906 - 8 Hillcrest Avenue
Toronto, Ontario
Welcome to this high demand two bedroom condo at Empress Walk. Bright and spacious with large principal rooms, updated appliances, plenty of closet space and no carpet. Direct access to shops, restaurants, loblaw, a cinema and the subway! Steps to Yonge street and Mel Lastmen Square. A must see! (id:60365)
1220 - 100 Harrison Garden Boulevard
Toronto, Ontario
Welcome to luxury living in the heart of North York at Yonge & Sheppard! This bright and spacious 2-bedroom, 2-bathroom condo in the energy-efficient Avonshire by Tridel offers 887 sq ft of elegant living space with 9-ft ceilings and engineered laminate floors throughout. The thoughtful split-bedroom layout provides privacy and comfort, featuring a primary suite with his-and-hers walk-in closets and a 4-piece ensuite, while the second bedroom boasts a wall-towall mirrored closet and ample natural light. The modern, upgraded kitchen is perfect for both cooking and entertaining, complete with a center island, stainless steel appliances, backsplash and quartz countertops. The open-concept living and dining area flows seamlessly to a private balcony ideal for relaxing or hosting guests. Enjoy the convenience of ensuite laundry, 1 parking space. The building offers exceptional amenities, including a 24-hour concierge, indoor pool and whirlpool, gym, party and billiard rooms, guest suites, library, theatre, and boardrooms. Perfectly located just a 10-minute walk from Yonge & Sheppard subway station, with easy access to Highway 401, parks, shopping, groceries, and top-rated restaurants. Residents also benefit from a building shuttle to the subway and the peace of mind that comes with Tridel's renowned management and green building design. Don't miss this opportunity to own a home in one of North York's most desirable communities-the Avonshire truly offers the perfect blend of luxury, comfort, and convenience! (id:60365)
2 - 59 Bowhill Crescent
Toronto, Ontario
Beautifully renovated 2-bedroom, 1 full bath unit available in a legal fourplex! Located in a great area near 404 & 401, with schools, restaurants, and transit just steps away. Enjoy brand-new appliances, bright bedrooms with large windows, your own private entrance, and in-unit washer & dryer. Everything is new and ready for you to move in-come see it today! (id:60365)
1 - 59 Bowhill Crescent
Toronto, Ontario
Beautifully renovated 3-bedroom, 2 full bath unit available in a legal fourplex! Located in a great area near 404 & 401, with schools, restaurants, and transit just steps away. Enjoy brand-new appliances, bright bedrooms with large windows, your own private entrance, and in-unit washer & dryer. Everything is new and ready for you to move in-come see it today! (id:60365)
Ph103 - 1131 Steeles Avenue W
Toronto, Ontario
Welcome To The Primrose 3 Residence. As You Enter Through The 24Hr Gate House Security, You Will Get The Feeling Of Tranquility As You Drive Through A Canopy Of Mature Trees Leading To A Beautifully Landscaped Circular Drive In Front Of Your Building. When You Go Up To Your Suite, You Will Be Entering Into A Rare Penthouse Corner Unit That Is Just Over 2,100 Sq.Ft. That Tranquil Feeling Will Continue With An Abundant Of Natural Light And Spectacular South, East and West Views. Your Suite Features 9-Ft Ceilings, Hardwood Floors Throughout The Living & Dining Areas And Hallway. The Eat-In Kitchen Is Very Warm, Spacious And Functional, While The Open-Concept Living And Dining Areas Provide An Inviting Flow For Large Family Gatherings. The Approx. 400 Sq-Ft Outdoor Terrace Can Be Accessed From The Kitchen And Dining Room. This Is A Wonderful Space To Sit Outside And Relax On Your Own Or With Family And Friends And Watch Some Stunning Sunsets. There Are 3 Bedrooms And 2 Full Bathrooms And A Powder Room For Guests. The Large Primary Bedroom Includes A Very Spacious Ensuite Bathroom, Two Walk-In Closets And A Small Balcony. The Primrose Offers Exceptional Building Amenities Featuring Beautifully Manicured Grounds To Walk Around. Well-Maintained Tennis Crts, And A Resort Style Outdoor Pool. Inside Your Building You Will Enjoy The Use Of A Well-Equipped Exercise Room, Jacuzzi, Sauna, Party/Meeting Rm, Billiards & Games Rm And Even A Squash Court. You Have TTC Bus Service Along Steeles Ave & Bathurst St. Basic Everyday Services Like Grocery Stores, Medical Offices, Restaurants And Places Of Worship All Within A Few Minutes. Lots Of Public And Private Schools Close By. York University Is A 5-Minute Drive Away. Addt'l Features ------ 2 More Balconies, Laundry Rm W/Full-Size Washer/Dryer, Third Bed Can Be Used As A Den/Office, 2 Undgrnd Parking Spaces, 2 Storage Lockers (1 Undgrnd + 1 In Unit On The Terrace). Condo Fees Include: Heat, Hydro, Water, Cable TV, High-Speed Internet. (id:60365)
343 - 20 Inn On The Park Drive
Toronto, Ontario
Welcome to suite 343 at 20 Inn on the Park where sophisticated serenity meets urban convenience at Tridel's acclaimed Auberge on the Park. At nearly 800 sqft and perfectly situated at Leslie & Eglinton, this address blends size and serenity with connectivity. Steps from the Eglinton LRT, sitting directly beside Sunnybrook Park, and minutes from the Shops at Don Mills, plus easy access to DVP, Highway 401, and elite schools. Luxury, location, and lifestyle fully realized. This two-bedroom suite, currently set up as a thoughtfully designed 1-bedroom, 2-bathroom residence welcomes you with elegant open-concept living, sun-drenched interiors, soaring 9ft ceilings, and floor-to-ceiling windows. With an abundance of upgrades (please inquire for the full list), beautifully curated lobby, common areas and luxurious amenities, this unit truly shines. Complete with both parking and a locker, this offers a wonderful opportunity to balance luxury and lifestyle. This unique suite benefits from additional square footage compared to similar units as the sellers opted to capture the outdoor balcony space to be enjoyed as interior living space instead. Must be seen to be appreciated! ***Sellers are willing to convert the suite back to a 2-bedroom layout prior to closing*** (id:60365)

