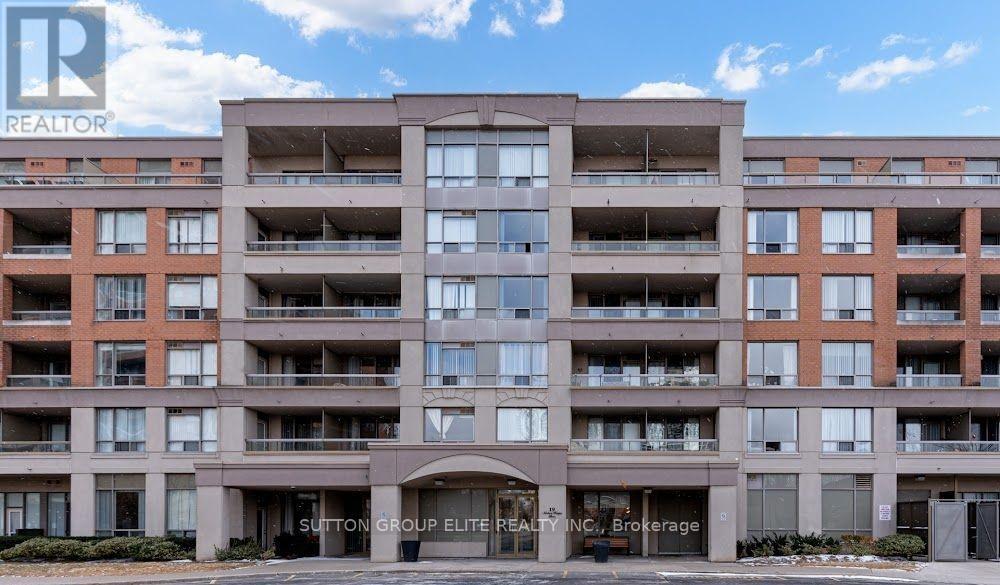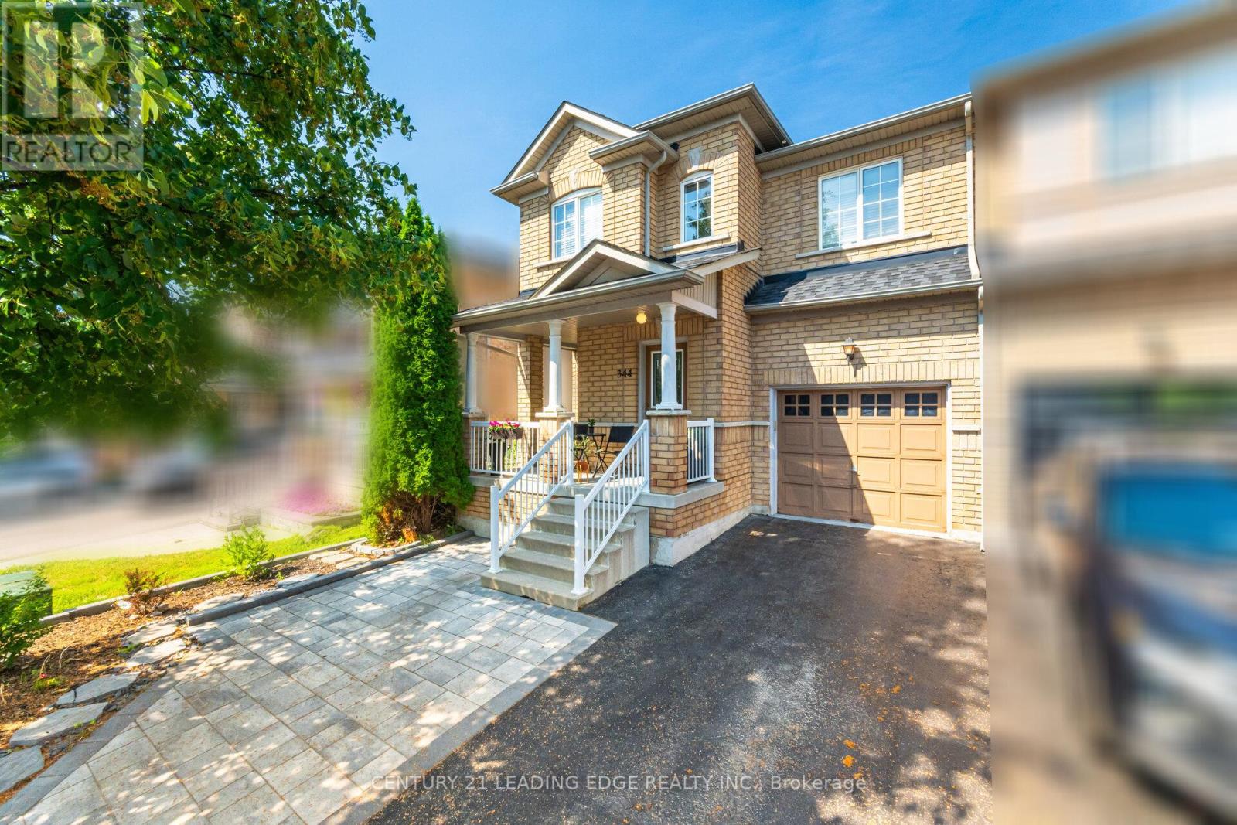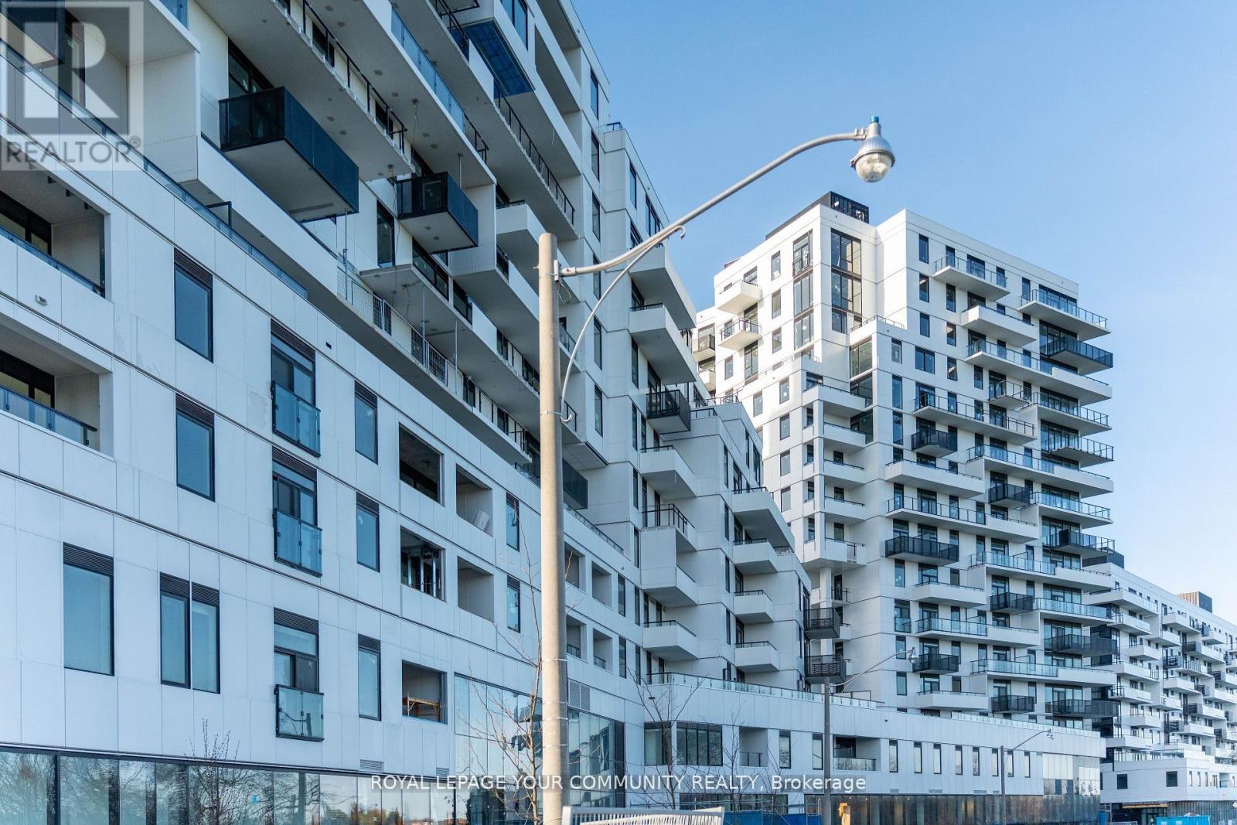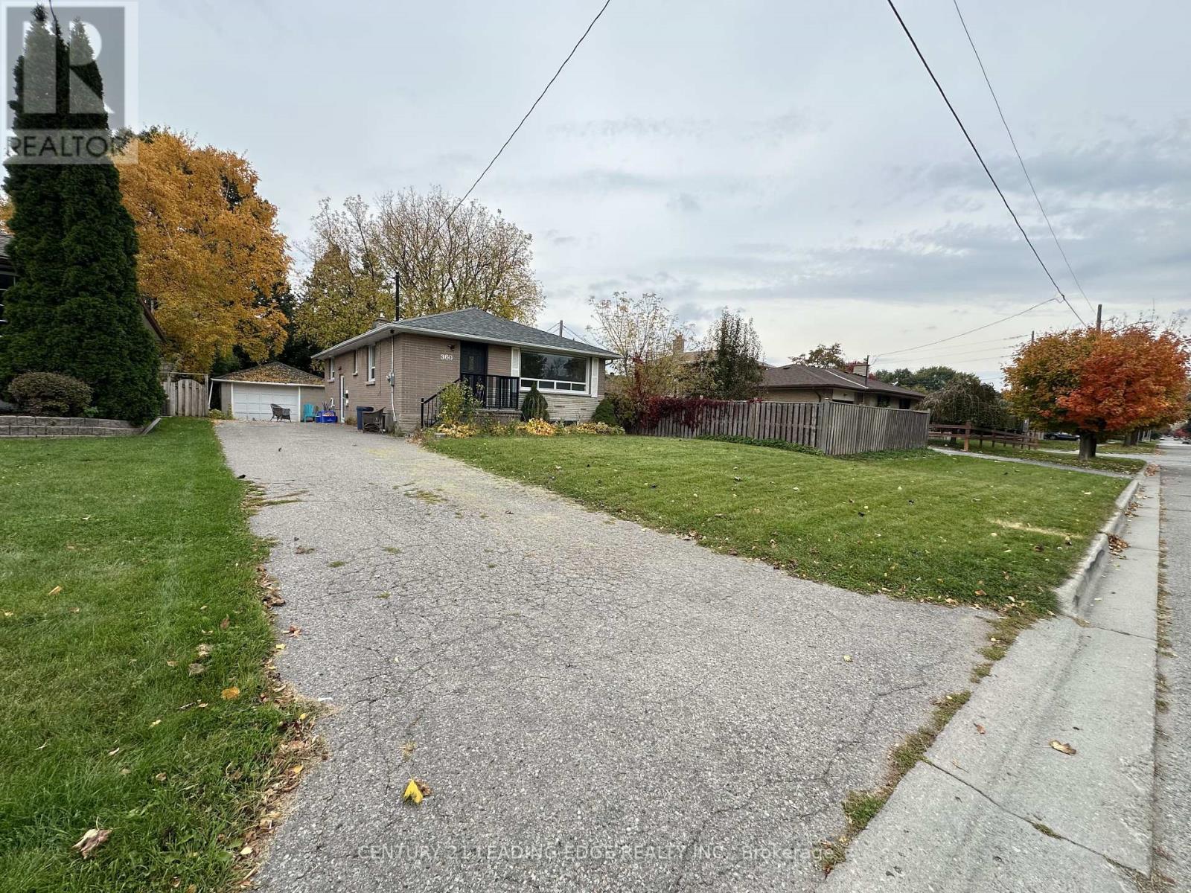514 - 19 Northern Heights Drive
Richmond Hill, Ontario
Almost 650Sqft, Oversized, Bright, 1 Bdrm Condo. Breathtaking Open View; Lower Penthouse Suite /Steps To Hillcrest Mall, Plaza ,Restaurants , Yrt/Viva,Hwy 7,407; Immaculate Move-In Condition; Glamorous Hardwood Flooring & U/G Berber Carpet & Large Closet W Organizer In Mbr; Marble Tile Foyer& Mirror Closet Dr,1 Parking & 1 Locker Very Close To Elevator (id:60365)
Lph9 - 9 Northern Heights Drive
Richmond Hill, Ontario
Penthouse(Lph),On 13th Floor,Corner Unit,New Painted,1 Parking Underground,Best View,Big Rooms,Big Upgraded Kitchen w/ eating area,Lowest Price In This Categories,24 Hr Security Guard,Easy Access To All Amenities,Must See !! Do Not Loss Opportunity ,Vacant (id:60365)
40 Waterside Crescent
Vaughan, Ontario
Beautiful 2-Storey Home in Maple! This meticulously maintained family home is a gem, offering approximately 3,400 square feet plus the basement! Boasts a family-sized kitchen, equipped with high-end stainless steel appliances and granite countertops. The adjoining eat-in breakfast area features a walkout to your private backyard, perfect for entertaining. Step outside to your professionally landscaped backyard oasis with trees, a charming cabana, and an inviting inground pool. This outdoor space is perfect for summer barbecues and pool parties. Unwind in the spacious living room featuring a gorgeous gas fireplace. A large primary bedroom boasts a 5-piece en-suite with a tub and separate shower. The generous walk-in closet provides ample space for your wardrobe. Basement with a separate entrance features a rec room, kitchen, and 3 pc bathroom. Located in a fantastic neighbourhood, you'll have easy access to parks, Vaughan Mills shopping center, restaurants, and all amenities. (id:60365)
119 - 4800 Highway 7 Road
Vaughan, Ontario
Welcome to this unique and spacious 749 sq ft main-floor condo at Avenue on 7, offering the rare benefit of a private 118 sq ft walkout terrace perfect for those who value outdoor living and direct access. This smartly designed suite features 2 full 3-piece bathrooms, a modern open-concept layout, and stylish finishes throughout.Enjoy a sleek kitchen complete with full stainless steel appliances, quartz countertops, tiled backsplash, a built-in microwave, and a movable island ideal for both functionality and entertaining. Laminate flooring flows seamlessly throughout, while soaring nearly 10 ft ceilings add to the bright, open atmosphere. Both bedrooms feature large windows and mirrored closets, with the convenience of in-suite washer & dryer, parking, and locker included. Residents at Avenue on 7 enjoy resort-inspired amenities including a saltwater outdoor pool, rooftop terrace with BBQs and lounge space, a modern fitness centre, sauna, party room, guest suites, concierge service, and visitor parking. Located in the vibrant heart of Woodbridge, you're surrounded by everyday convenience, transit at your doorstep, walking distance to shops, restaurants, and cafes, and just minutes from Highway 400, 407, and 427, as well as the Vaughan Metropolitan Centre, Vaughan Mills Mall, Cineplex Cinemas, grocery stores, parks, and schools. (id:60365)
344 Marble Place
Newmarket, Ontario
This beautifully upgraded semi-detached home on a quiet street offers an unbeatable location just minutes from Yonge Street and a large shopping mall and plaza, perfect for convenient living. Featuring a finished basement with a separate one-bedroom unit, this home is ideal for in-law family living or rental income. Highlights include: Finished basement with separate bedroom, shower, and two laundries. All bathrooms fully renovated and upgraded. Front and backyard landscaping with interlock, garden, and additional parking space. New furnace and heat pump for energy-efficient comfort. Spacious master bedroom with walk-in closet. Appliances included: fridge, small fridge, gas and electric ranges, washer, and dryer. Renovation expenses breakdown (approx. $92,700 total):. Finished basement (one-bedroom unit, shower, two laundries): $33,000. Bathroom upgrades and renovations: $25,000. Front/back yard interlock, garden, and additional parking: $14,000. New furnace and heat pump: $9,500. Master bedroom walk-in closet: $6,000. Appliances (fridge, small fridge, gas range, electric range, washer, dryer): $5,200. Hot water tank is rental. This turnkey home in desirable Woodland Hill combines quality upgrades with a prime location close to schools, transit, and shopping. Dont miss this rare opportunity! (id:60365)
20 Barrow Avenue
Bradford West Gwillimbury, Ontario
Welcome to the prestigious Green Valley Estates Community in South Bradford! This luxurious "Model home" exudes elegance & class, situated in an exclusive family-oriented neighborhood. You'll be captivated by the stunning curb appeal created by the coordinated brick & stonework. Entering through the sunken foyer, you'll be wowed by the openness & intricate details of this approx 2840 sqft home, including pot lights, beautifully crafted crown molding, & wide plank hardwood flooring throughout. The dining room, designed with a tray ceiling & pot lights, is perfect for entertaining, offering ample space for friends family. It seamlessly opens to the family room, featuring a custom-crafted coffered ceiling & cozy gas fireplace, ideal for movie nights. The kitchen is a showstopper, boasting large porcelain tiles, a chef's setup with stainless steel appliances, 40-inch gas stovetop, built-in exhaust fan, extended cabinetry, &large pantry. Under-cabinet lighting & granite countertops add to the kitchens allure. The spacious eat-in area leads to a covered portico with a gas BBQ hook-up. A beautifully detailed wood staircase with iron pickets leads to the 2nd floor, where you'll find 4 spacious bedrooms. Two of the bedrooms feature large walk-in closets & share a Jack & Jill bathroom, while a guestroom offers a private 4-piece ensuite. The master bedroom is a true retreat, complete with tray ceiling, pot lights, large walk-in closet, 5-piece bath featuring a raised vanity, quartz countertops, & large glass shower. The laundry room is open & bright, equipped with cabinetry &a taller height sink. The property boasts high-end details, including custom drapery throughout, a built-in speaker system on the main floor, quartz bathroom vanities, exterior pot lights, an interlocking driveway, & a fully fenced backyard. Within walking distance to excellent schools & parks an just a 5-min drive to Bradford GO Station & Highway 400. Don't miss out on this exquisite property! (id:60365)
8 Carrier Crescent
Vaughan, Ontario
Great Open Concept Home With with 3 Bedrooms + Office In Patterson Community! 9 Foot Ceilings, Hardwood On Main Floor, Wood Staircase. Modern Kitchen with Quartz Countertop, Pantry and Breakfast Area. Great Size Bedrooms. Additional Room- Office - On 2nd Floor. Walking Distance To School, Go Stations, one bus to subway, Shopping, Restaurants, Banks. (id:60365)
527 - 1190 Dundas Street
Toronto, Ontario
Chic & Bright 1-Bedroom in the Heart of Leslieville Move-In Ready! Discover modern living in one of Toronto's most charming downtown pockets---- Leslieville. This freshly renovated and professionally cleaned 1-bedroom, 1-bathroom suite offers style, function, and location all in one sleek package. With just under 500 square feet of efficiently designed space, this unit features exposed concrete 10-foot ceilings, engineered laminate flooring, and beautiful contemporary finishes throughout. The open-concept layout is filled with natural light, creating a warm and airy feel from the moment you walk in. Balcony over looks quiet courtyard with greenery. Building features Crows Theatre and Piano Piano restaurant. Amenities include 24-hour concierge, rooftop terrace with BBQs and lounge, fully equipped gym, stylish party room, guest suites for visitors, and secure bike storage. Enjoy a turn-key lifestyle with a freshly painted interior and tasteful upgraded lighting, all within walking distance to trendy cafes, restaurants, shops, transit, and all that downtown Toronto has to offer. Perfect for first-time buyers, professionals, or investors looking for low-maintenance, high-style urban living. All furniture is FOR SALE. (id:60365)
317 - 1050 Eastern Avenue E
Toronto, Ontario
Introducing a brand new, never lived-in l-bedroom, l-bathroom condo at the highly sought-after Queen & Ashbridge Condosa modern urbanre treat nestled just steps from the beaches and the vibrancy of Queen Street East. This beautifully appointed suite features a sleek modern kitchen with stone countertops and stainless steel appliances,laminate flooring throughout, and a stacked washer & dryer for addedc onvenience. The spacious balcony is perfect for entertaining guests or relaxing with a view.Live in luxury with access to exceptional building amenities including The Bridge Lounge, lobby and mezzanine lounge spaces, and The Coast Cluba stunning 5,000 sq. ft. fitness centre complete with strength,cardio, yoga, and spin studios, plus spa-like change rooms with steam saunas. Work from home in style at The Woodbine Co-working Lounge, orhost guests in the elegant Sky Club rooftop lounge with its sprawling outdoor terrace, BBQs, and dining zones.Additional perks include 7 guest suites, concierge service, a secure parcel room, a private rooftop dog run, and The Valley a serene third-floor courtyard with lush green space, garden plots, and lake-facing views.Don't miss your chance to live in one of Toronto's most exciting new communities! (id:60365)
326 - 60 Fairfax Crescent
Toronto, Ontario
Perfect Starter Condominium With All The Right Feels. Bright, Well Laid Out & Maintained Unit With Unobstructed North/West Views. Private Balcony Large Enough To Host Family & Friends. Well Maintained, Attractive Building With Wide, Bright Hallways. Boutique Sized Condo With Just 7 Floors, Outstanding Roof Top Terrace, Party Room With Sensational Views Of The City + Lake Ontario. This Location Sits In A Quiet Residential Pocket, Steps To Warden Subway, Shopping All Along Eglinton, & The LRT. Parks And Ravine Setting Are All Within Walking Distance. Shows Very Well. Low Fees & Affordable Living At It's Best. See It For Yourself. (id:60365)
36 Feint Drive
Ajax, Ontario
* 3 Bedroom 3 Bathroom Coughlan Built Detached Home in Northwest Ajax * 1727 Sq Ft * Open Concept Family Room, Kitchen With Breakfast Area, Quartz Counters and Ceramic Backsplash * No Carpet on Main Floor * Primary Bedroom With 5 Pc Ensuite & Walk-in Closet * Located Near Shops, Restaurants, Schools, Parks & More * Roof (3 Yrs) * Windows & A/C (10 Yrs) * (id:60365)
Upper - 360 Guelph Street
Oshawa, Ontario
This Home Is Tucked Away In A Quiet Neighborhood. 3 Bedroom and 2 Washroom Main Floor of the Bungalow. 1.5 Insulated Block Garage With Hydro & Pot Lights. Stainless Steel Fridge, Stove, Dishwasher. Garden Shed. Laminate Floor Thru Out. Tall Cabinets, Backsplash, Granite Counter. Great Location. Close To Hwy 401. Walking Distance To Schools, Parks, Shopping, Donovan Recreation Complex And Churches. Tenant pays 65% of the Utilites. (id:60365)













