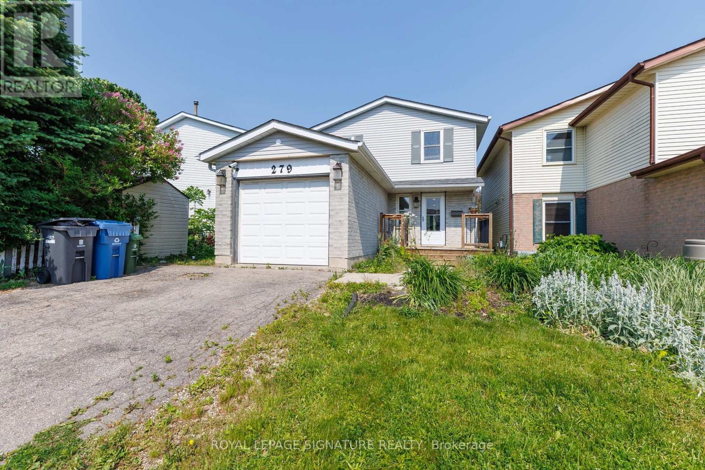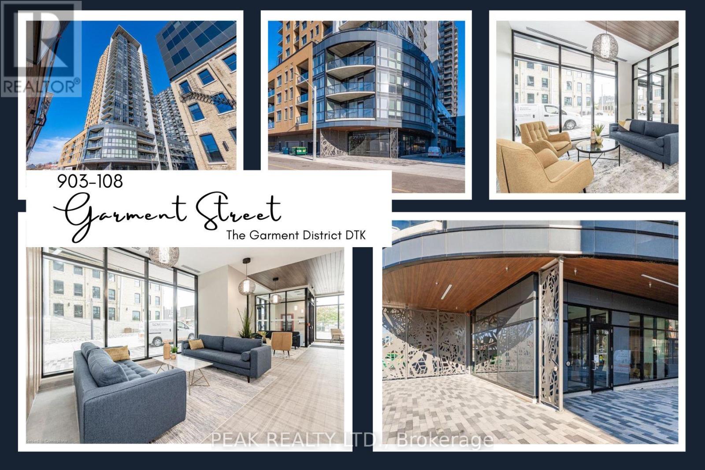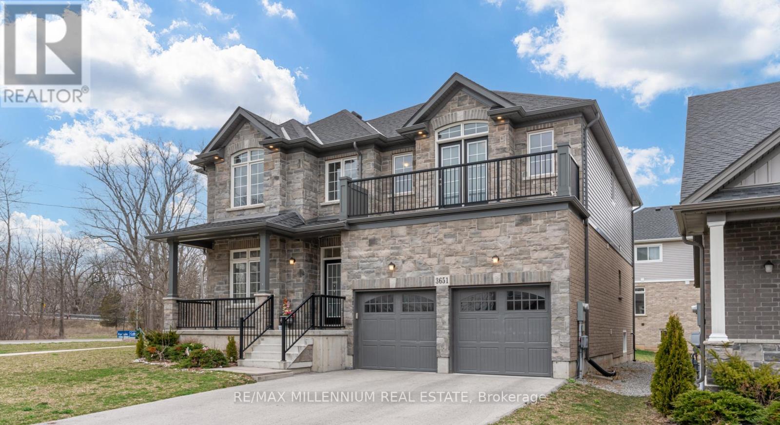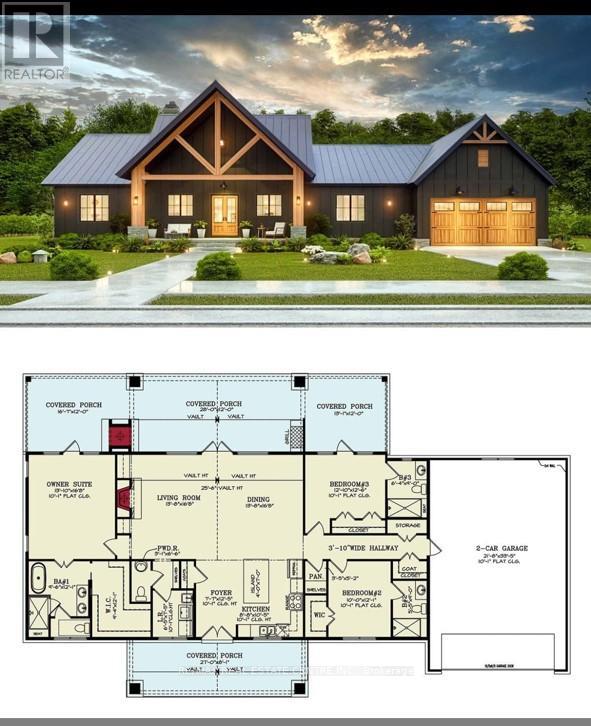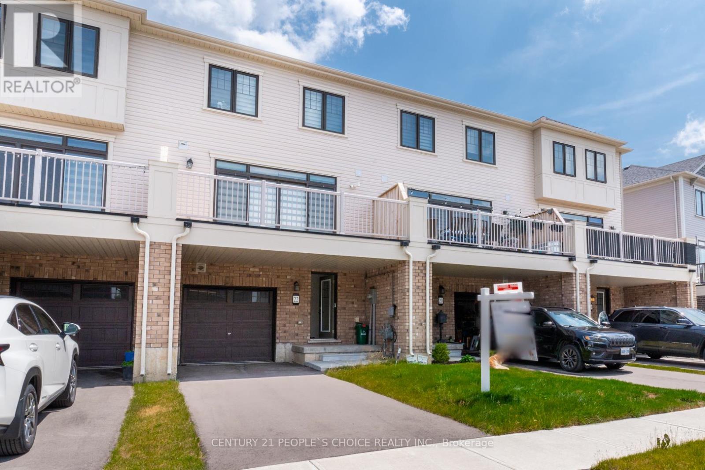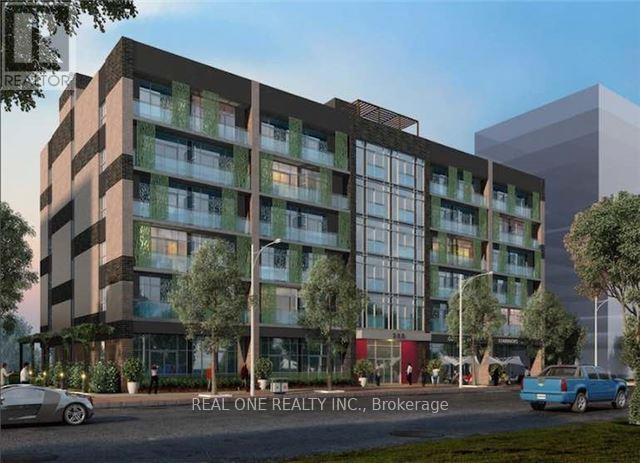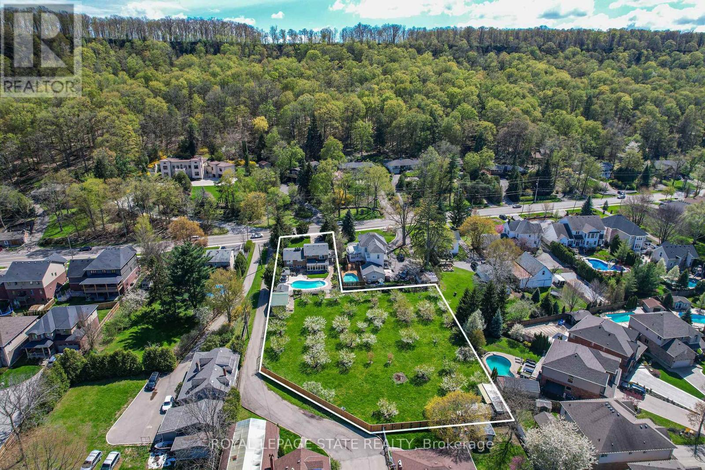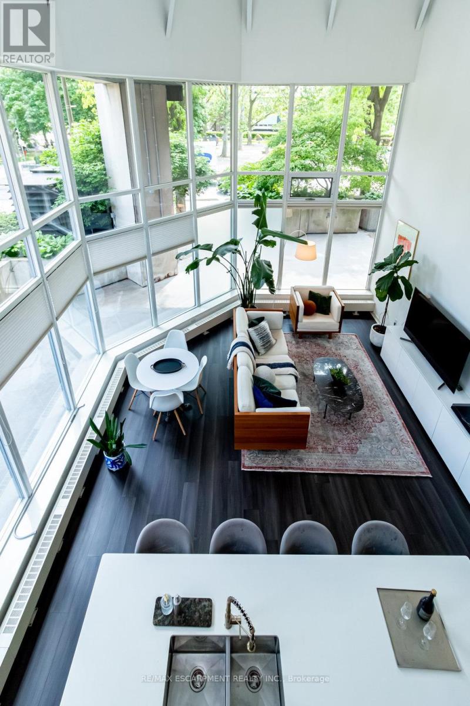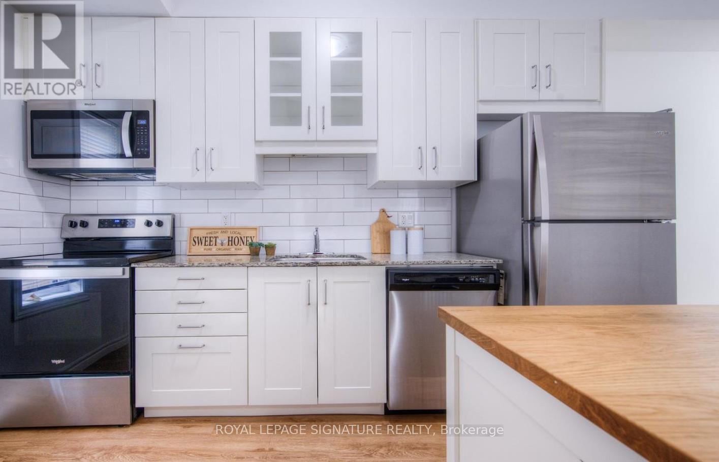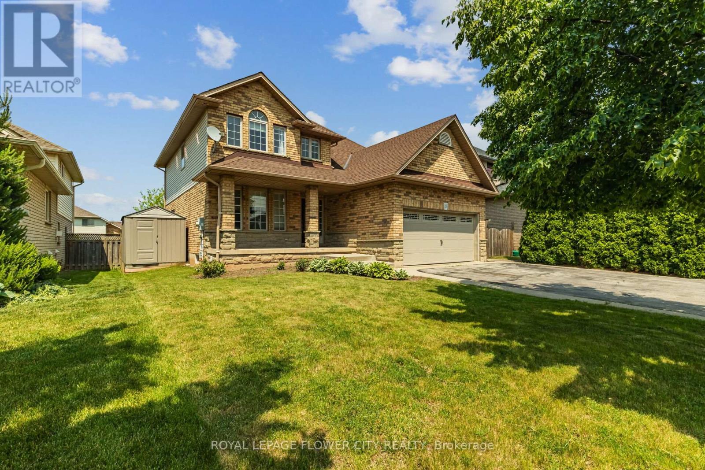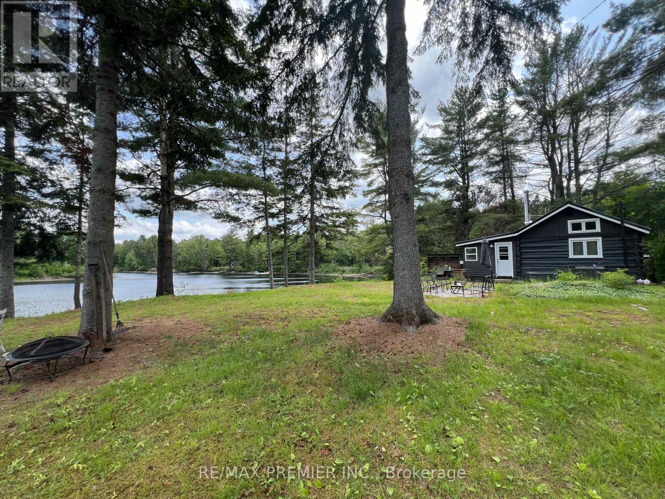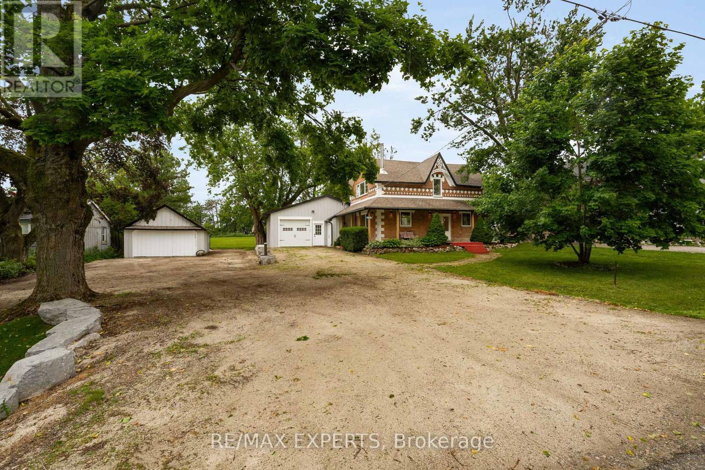279 Auden Road
Guelph, Ontario
beautiful Freehold Detached 2 Story, 3 bedrooms, 3 bath with a lot that is 175 feet deep. Dream Home! Step into the perfect blend of tranquility and family-friendly living at 279 Auden Road. The open-concept kitchen is perfect for entertaining guests and features gorgeous hardwood floors, that flow seamlessly throughout the main living area, granite countertops, and stainless-steel appliances. The updated bathrooms are equally impressive, providing a spa-like atmosphere that you can enjoy on a daily basis. But the true standout feature of this home is the fully finished rec. room, complete with a cozy wood-burning fireplace that's perfect for relaxing on chilly evenings. New A/C and Furnace 2024! A large backyard, here, you'll find a tranquil Koi Pond, fully fenced for Privacy, and backing onto trails. Additional highlights include a single garage, and a location that's hard to beat, just minutes from top-rated schools, parks, and scenic walking trails. Don't miss this rare opportunity to own a home that blends style, space, and versatility in one perfect package! This is the one you have been waiting for! (id:60365)
903 - 108 Garment Street
Kitchener, Ontario
Exceptional 1-Bed + Den Condo with Parking. Tower 3, Garment Street Condos. Discover upscale, low-maintenance living in the heart of Kitcheners vibrant Innovation District! This stylish condo offers the ideal urban lifestyle, complete with parking, and just steps from Downtown Kitcheners shops, restaurants, Victoria Park, and the future LRT Hub. Enjoy easy access to the GO Train, ION Light Rail, public transit, and major employers like Google, U of Ws Health Sciences Campus, D2L, Deloitte, The Tannery, and more. With a Walk Score of 72, Transit Score of 63, and Bike Score of 85, this location is perfect for walking and cycling enthusiasts, with trails and Belmont Village nearby. Building Amenities Include: entertainment room with kitchen, fitness centre, theatre, RESORT-STYLE POOL, landscaped rooftop terrace with BBQs, SPORTS COURT, YOGA studio, cozy outdoor space for relaxing, pet run/wash area, secure car & bike parking, and WIRELESS INTERNET throughout. Inside the Unit: Flooded with natural light from floor-to-ceiling windows, the open-concept layout boasts high ceilings, engineered flooring, and a gourmet kitchen with contemporary cabinetry, granite countertops, stainless steel appliances, chic backsplash, and a peninsula perfect for entertaining. The spacious bedroom features a WALL TO WALL CLOSET, complemented by a generous 4-pc wheelchair-accessible bathroom. In-suite laundry adds convenience to this already exceptional unit. This beautifully designed building offers everything you need for modern living in an unbeatable location. Contact your agent today to book a showing! (id:60365)
3651 Allen Trail
Fort Erie, Ontario
Comfort meets convenience in this standout two-storey spacious home in the desired area of Ridgeway, nearby the beauty of Crystal Beach with its sandy shores. Stunning 4-Beds+ , 4-Baths corner lot home boasting 2848 Sqft and feature hardwood and Porcelain flooring throughout the Main and hardwood on the 2nd floor , Over 70k in upgrades, fully open concept kitchen with island, enclosed pantry and a separate dining room , A office room large enough to be a 5th bedroom. The upper level is thoughtfully designed to cater to your family's needs with well sized 4-Beds, 3-Baths as 2 fully Ensuite . The primary suite boasts a 5-piece bath , separate shower and a convenient His and her walk-in closet. Amazing family room with walk out on balcony. Unfinished basement 9f ceiling with oversized windows ready to be customize to your own needs. AC unit not present but wiring all roughed in. Minutes to Crystal Beach, Shops, Restaurants, Schools Trails and Only 20 Minutes to Niagara Falls. Book your showing today. (id:60365)
6 - 16 Abingdon Road
West Lincoln, Ontario
Welcome to this exclusive 9-lot country estate community, offering a rare opportunity to build your dream home on a premium 1+ acre lot. This exceptional parcel boasts a grand frontage of 52.63 ft. and depth of 284.99 ft., (52.63 x 284.99 x 66.97 X 229.80 x 230.62) providing ample space, privacy, and a generous building footprint for your custom estate. Key Features: Lot Size: 1+ Acre, Zoning: R1A Single Detached Residential Draft Plan Approved Serviced Lot: To be delivered with hydro, natural gas, cable, internet, internal paved road & street lighting, street signs, mail boxes. Construction Ready: Approximately Phase 1 - Fall 2025 | Phase 2 - Spring 2026. Build Options: Choose from our custom home models ranging from 1,800 sq. ft. to 3,000 + sq. ft. or bring your own vision. Surrounded by upscale estate Custom Bungalow homes, this is your chance to design and build a custom residence in a picturesque country setting without compromising on modern conveniences. Enjoy peaceful living while being just minutes to Binbrook (8 min.), Hamilton, Stoney Creek, and Niagara. Easy access to shopping, restaurants, and major highways, with the QEW only 15 minutes away. This lot offers the perfect blend of rural charm and urban connectivity ideal for those seeking luxury, space, and community. Dont miss this opportunity secure your lot today and start planning your custom estate home! (id:60365)
22 Bee Crescent
Brantford, Ontario
Your dream of homeownership awaits in this stunning 3-bedroom, 3-bathroom freehold townhome. Enjoy the freedom and security of owning your own property, combined with the modern luxury life style this home offers. This impeccably maintained home presents a smart investment opportunity in a thriving community with easy access to amenities. A vibrant neighborhood, modern finishes, and the peace of mind that comes with freehold ownership make this the perfect place to call home. (id:60365)
105&106 - 250 Albert Street
Waterloo, Ontario
Prime Retail Space In The Heart Of Waterloo. Extremely Close Proximity To Both Wilfrid Laurier University & The University Of Waterloo. Steps To The University Ave!! Exciting Opportunity To Invest In A Newer Mixed Use Condo Building. Unit Features Include Floor To Ceiling Windows, High Ceilings & Vanilla Shell Direct Street Exposure. Would Suit Many Uses Both Retail And Professional. Two parking spots included. Sold "As-is" because the tenant is still occupying the unit. Unit 105 and 106 are connected and the owners prefer to sell both units together. **EXTRAS** Currently renting to a barbershop until 2029 Feb 29th for 5798.56/m gross rent. The base rent is 38/sqft, TMI is 28.56. (id:60365)
280a Main Street W
Grimsby, Ontario
COUNTRY LIVING JUST STEPS FROM DOWNTOWN - Opportunities like this are rare - welcome to your own private retreat on nearly an acre (0.96 acres) of land, perfectly positioned within walking distance to downtown and offering stunning views of the Niagara Escarpment from the front, and your very own fruit orchard in the backyard. Lovingly maintained by the same family for nearly 50 years, this unique multi-level home begins with a spacious foyer featuring a custom built-in desk. Just a few steps up, you'll find a bright and airy living room with a gas fireplace and a picture window framing breathtaking Escarpment views. Hardwood flooring flows seamlessly throughout all levels of the home. The open-concept layout connects the living room to a formal dining area and a well-appointed eat-in kitchen, complete with a breakfast bar and stainless-steel appliances. A cozy den with an electric fireplace and a 3-piece bathroom lead through French doors to a stunning 23' x 11' sunroom perfect for year-round enjoyment, overlooking the lush backyard. Upstairs, you'll find three generously sized bedrooms sharing a beautifully updated 5-piece bathroom. Two bedrooms feature private balconies with Escarpment views, while the primary suite enjoys its own balcony with views of the backyard oasis. The bright lower level includes a recreation room, an additional kitchenette, and laundry ideal for extended family or guest accommodations. Step outside to your dream backyard, an entertainers paradise featuring multiple seating areas, a large concrete patio surrounding a heated saltwater pool, a charming pool house, and a barn/workshop. This is truly a rare slice of country tranquility with urban convenience. Additional features include a single-car garage and a concrete driveway with parking for up to six vehicles. (id:60365)
102 - 66 Bay Street S
Hamilton, Ontario
Welcome to the Core Lofts in beautiful Durand North, where city living meets comfort and style. Tucked away in a prime location, this building offers the perfect blend of convenience and tranquility. Enjoy modern amenities including secure video-monitored entry, a fitness centre, a stylish party room and a breathtaking rooftop patio. This exceptional two-storey main-level loft offers over 1,300 square feet of thoughtfully upgraded living space. Designed with both function and flair, the home greets you with soaring ceilings and a dramatic feature wall. The main floor includes a spacious bedroom, a full bathroom, a contemporary open-concept kitchen and dining area that flows into a stunning living room. Here youre surrounded by panoramic windows and 24-foot ceilings that flood the space with natural light. Upstairs, a beautifully crafted maple staircase leads to your private primary retreat. Overlooking the main living area, this serene space features a generous bedroom with a cozy electric fireplace and a spa-like four-piece ensuite. RSA. (id:60365)
A13 - 374 Prospect Avenue
Kitchener, Ontario
A Two Level Boutique Style Condo In the Prospect Park Community! This two bedroom unit Features A Modern Kitchen W/Granite Countertop, Movable Island, Stainless steel Energy Star Fridge, Stove, Dishwasher And Range Microwave. Stacked washer and dryer. Open concept main living area with laminate floors throughout. Two modern bathrooms and a Private balcony.Parking an additional$50/month. Utilities Metered Separately & not included. Visitor parking available. Centrally Located Near Various Restaurants, Stores And Schools. Close to parks,outdoor pool, community centre, trails and ski hill. Easy Access To Transit, Highway 7, 8 And401.Photos are not of the exact unit but are the same layout and similar finishes, there may be variances in unit A13. (id:60365)
1297 Barton Street
Hamilton, Ontario
Nestled in the heart of scenic Winona, this beautifully maintained detached 4-bedroom, 3-bathhome blends modern comfort with timeless charm. Perfectly positioned on a family-friendly street, this residence offers both space and style for growing families or those seeking a peaceful lifestyle near the Niagara Escarpment. Step inside a welcoming foyer that opens into separate sunlit living and dining areas, perfect for entertaining or cozy family nights. The spacious kitchen features sleek countertops, abundant cabinetry, and a large island that overlooks the private backyard with an over-sized deck. Upstairs, you'll find four generously sized bedrooms, including a serene primary suite with a walk-in closet and a private 4-piece en-suite bath. Another 3 piece full bathroom ensures convenience for the whole household. The fully fenced backyard offers a peaceful escape with lush greenery and room to garden or play. A double car garage, second floor laundry, and a partially roughed-in basement add both practicality and potential. Located just seconds from the QEW, this home neighbors schools, big box stores, wineries, and the waterfront. This is more than a house its the perfect place to call home. (id:60365)
1130 Colony Road
Lake Of Bays, Ontario
An absolute gorgeous all-season lakefront cottage in Muskoka offering a breath taking view of sunrise, lakefront with calm water flow and surrounded by natures. A fun-getaway family trip destination, this property offer 160+ feet of private waterfront, 2 boating docks, kitchen with dining area , bathroom, living room, sleep up to 5 or 6 people, has a Bunkie with extra beds, an accessories storage and outhouse. Aprox 20 minutes drive to downtown of Bracebridge to get food and supplies; Restaurants, Walmart Supercentre, Home Depot, Tim Horton, Gas Stations and a lot more. (id:60365)
598320 2nd Line W
Mulmur, Ontario
Step into the charm of yesteryear with all the comforts of today at this stunning century home in the heart of Honeywood. Sitting proudly on a picturesque 97 x 330 ft lot, this beautifully restored and thoughtfully upgraded residence offers the perfect blend of timeless character and modern luxury.Inside, youll fall in love with the magazine-worthy interior that effortlessly marries classic craftsmanship with sleek designer finishes. The chef-inspired kitchen is a true showstopper complete with stainless steel appliances, an oversized centre island, and a dream stove worthy of a professional. It's the perfect space for entertaining, cooking, or simply enjoying everyday life in style.Every room in this home has been curated with care, offering bright, spacious living areas that exude warmth and sophistication. From wide plank floors to custom lighting, the attention to detail is second to none.Outside, enjoy the wide-open space of your expansive lot, perfect for family fun, gardening, or quiet moments under the stars. The detached shop with a hoist adds incredible value for hobbyists, car enthusiasts, or those needing a versatile workspace.This is more than just a home its a lifestyle. A rare opportunity to own a piece of Ontario history, completely updated for todays modern living. Make your move to Honeywood where country charm meets contemporary comfort. All new electrical 200amp service + rough in for 60amp service to shop. In floor heat in all bathrooms, All new appliances including furnace, water heater and sump pit/pump with battery back up. New attic insulation blow in above garage and addition. All new windows and doors 2024. New roof house and shop 2024. All new plumbing fixtures plumbed with pex. Fibre optic rough in at curb. All LED pot lights, Engineered hardwood flooring throughout. Commercial soft close/open pocket doors. Solid wood doors and trim throughout (id:60365)

