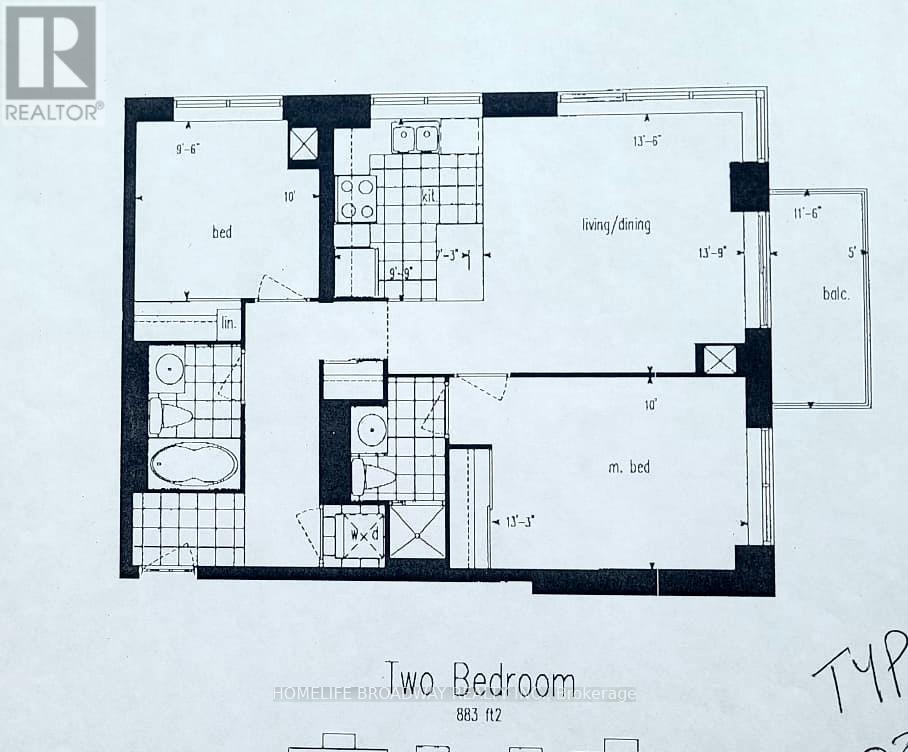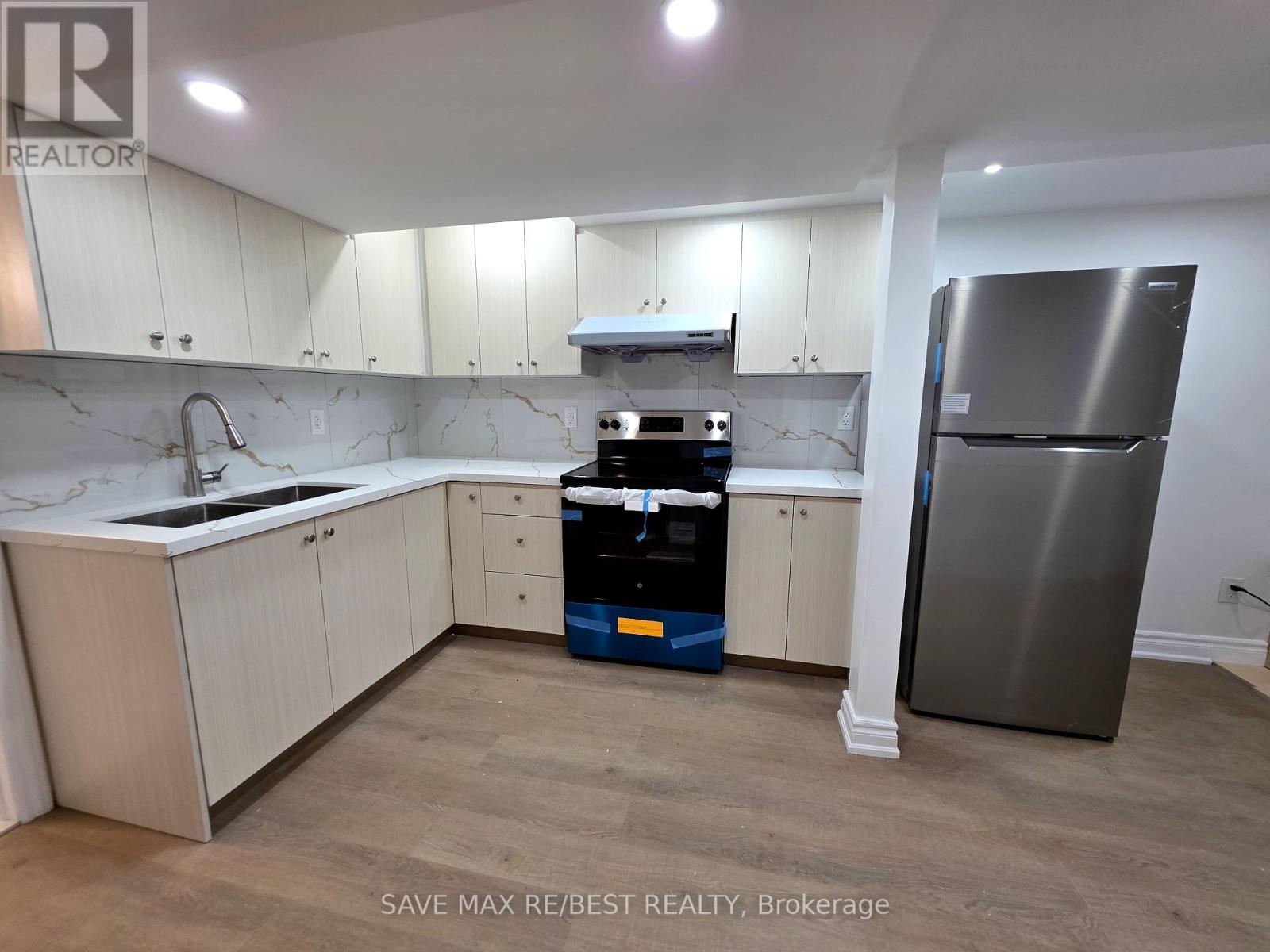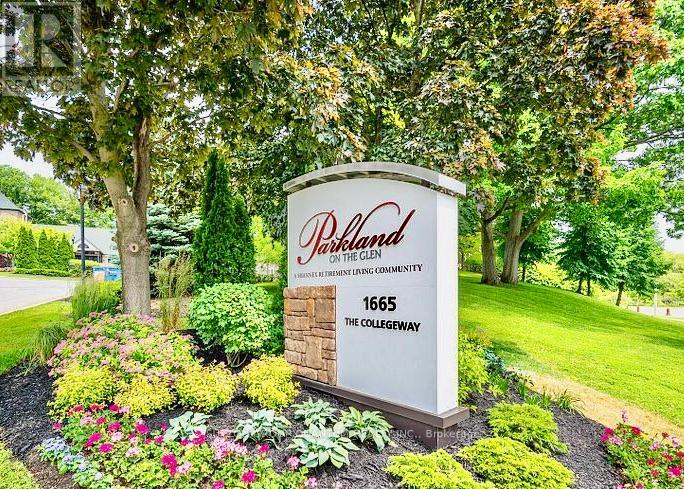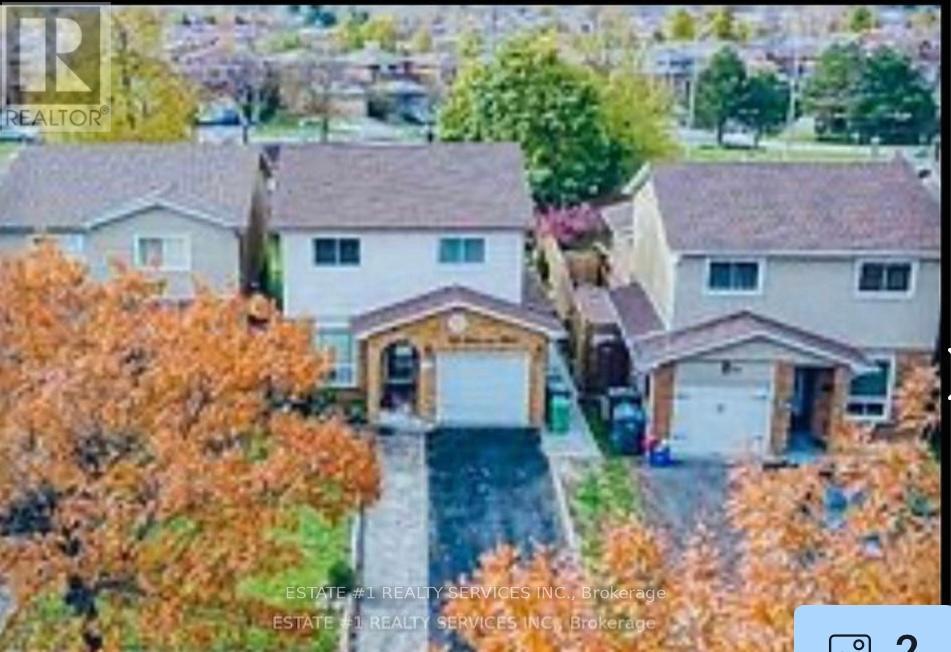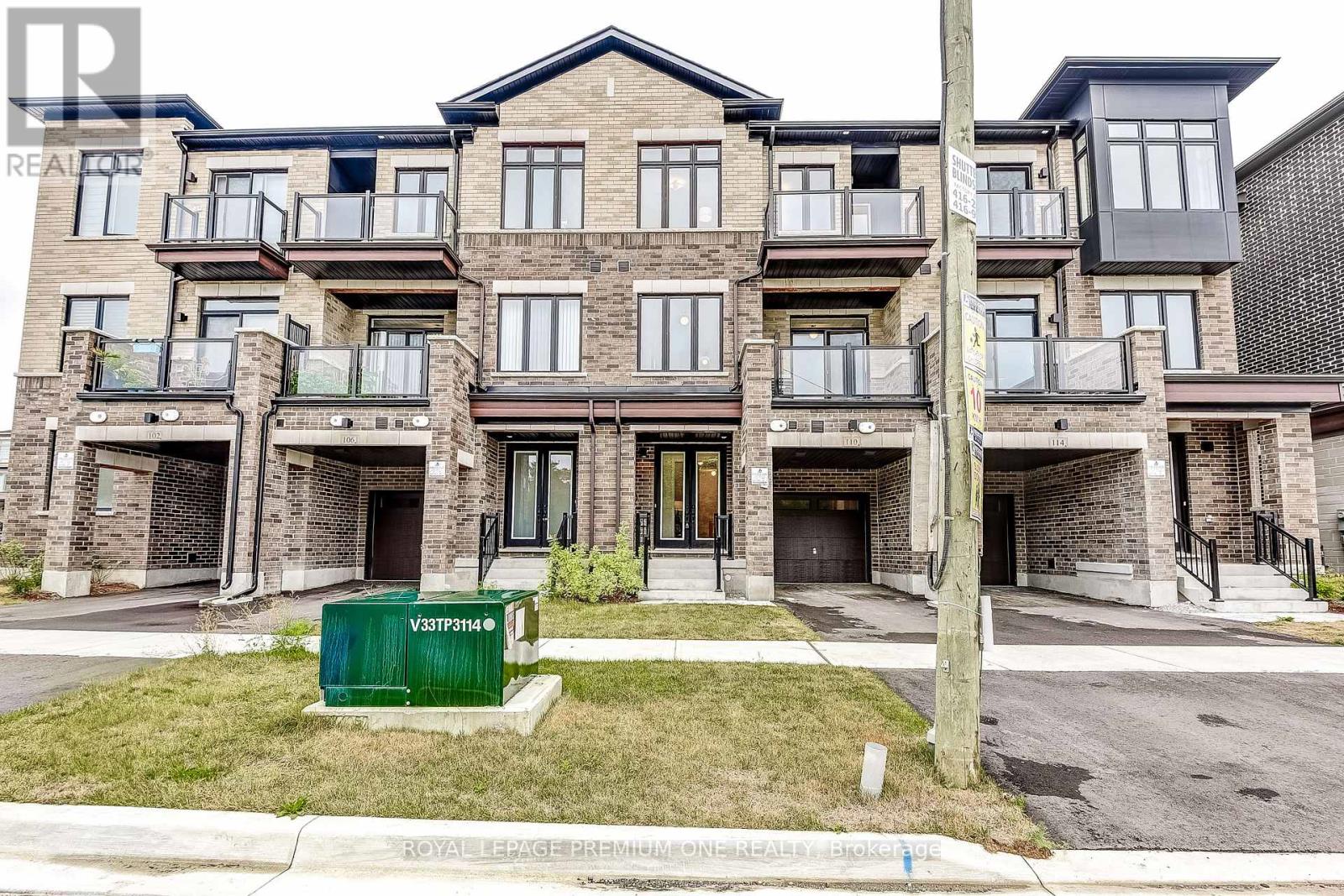1203 - 1103 Leslie Street
Toronto, Ontario
Carrington Place is one of the three first condominium buildings On the Park, a secluded and prestigious locality where the famous Inn On the Park was situated. A true gem for all generations: For young families with school age children, there are the following nearby schools: Don Mills Collegiate Institute, Designated Catchment School Grades 9 to 12, 15 The Donway E; Don Mills Middle School, Designated Catchment School Grades 6 to 8, 17 The Donway E., Rippleton Public School, Designated Catchment School Grades PK to 5, 21 Rippleton Rd. and also the following Catholic Schools: ÉÉ Jeanne-Lajoie, Designated Catchment School, Grades PK to 6, 150 Carnforth Rd. ÉS Étienne-Brûlé, Designated Catchment School, Grades 7 to 12, 300 Banbury Rd(2.76 KM) Grade Level Pre-Kindergarten, Kindergarten, and Elementary; For seniors and/or the health conscious this home is located in a park heaven, with 4 parks and a long list of recreation facilities within a 20 minute walk from this address. Sunnybrook Park,1132 Leslie Street (2 mins), Wilket Creek Park, 1100 Leslie Street(3 mins), Serena Gundy Park,134 Rykert Cres(6 mins) FACILITIES WITHIN A 20 MINUTE WALK:1 Dog Park, 2 Basketball Courts,12 Sports Fields,1 Skateboard Park1 Equestrian Facility, 5 Trails. If you. don't want to walk the distance, on location, there is an exclusive parkett, shared with 1105 and 1101, Leslie Street, The Haven Condominium. You can play TAICHI, Yoga or some light exercise here. Public transit is at this home's doorstep for easy travel around the city. The nearest street transit stop is only a 2 minute walk away and the nearest rail transit station is at Eglinton/Leslie(opening soon). Easy access to Don Valley Parkway for drivers. **On site concierge daily from 4pm to 12 midnight.**.1 underground garage parking and 1 locker are included in the sale price. (id:60365)
502 - 118 West Street
Port Colborne, Ontario
Welcome to luxurious condo living at 118 West St in Port Colborne. A hidden gem in Ontario offering a rare opportunity to enjoy life by the water while staying just 90 minutes from the Greater Toronto Area. This brand new condo is located directly on the Welland Canal, just around the corner from Lake Erie and combines modern luxury, convenience, and small town charm. This unit features two large bedrooms and two full bathrooms, in-suite laundry, modern pot lights and stylish light fixtures, a locker for extra storage, and the rare bonus of 2 parking spots. The spacious primary bedroom includes a walk-in closet that leads into a well-appointed ensuite bathroom, complete with his and hers sinks, ample cabinetry for storage, and a sleek glass door shower. In the kitchen you will find quartz countertops, subway tile backsplash, stainless steel appliances, and soft close doors and drawers. The building also offers convenient amenities including a gym, BBQ area, spa, and cafe, making it easy to relax and unwind just steps from your home. Local highlights include boutique and family run shops, a nearby hospital, the Humberstone Speedway, Whisky Run Golf Club, Mud Lake Conservation Area, and the scenic Friendship Trail. The area also features a boat launch and beautiful Nickel Beach, ideal for summer getaways. This home in Port Colborne, known for having one of the lowest crime rates in the Niagara Region, offers a peaceful, well connected, and vibrant lifestyle by the water, perfect for those who appreciate nature, waterfront living, exploring unique small town shops, access to all the essential amenities, and great conversations with fellow neighbours because of its strong sense of community. (id:60365)
Bsmt - 77 Nanwood Drive
Brampton, Ontario
Prime Peel Village North Bungalow-Basement! Located In The Highly Sought-After Mature Neighbourhood, This Beautifully Brand New Renovated Basement Offers The Perfect Blend Of Comfort, Convenience, And Charm. Ideal For Young Families, Professionals, Students Or Couples, You'll Love The Unbeatable Access To Schools, Parks, Major Highways, And Everyday Essentials. Sitting On A Large, Landscaped Lot, Brand-New Basement Apartment Features 4 Spacious Bedrooms, 2 Bathrooms, A Living Area, And A Modern Kitchen. With Natural Light And Pot Lights, Carpet-Free Flooring, And In-Suite Laundry Add To The Modern Feel. Two Parking Spots Are Included. Just Move In And Enjoy! With Easy Access To Transit, Grocery Stores, Plazas, Colleges, Libraries, And Community Centres, Everything You Need Is Right At Your Doorstep. (id:60365)
Bsmt - 55 Bushwood Trail
Brampton, Ontario
Brand New 2-Bedroom Basement Apartment for Rent Brampton West Available: September 1st, 2025 2 spacious bedrooms, brand-new appliances (never lived inyoull be the first tenants), In unit laundry 1 parking spot included, Bright, clean, and modern design, Located in a peaceful Brampton West neighborhood Requirements: Rental application & lease agreement, Credit check, Employment letter, Reference letter, Non-smoking & no pets, please. (id:60365)
1607 - 1665 The Collegeway
Mississauga, Ontario
Nestled in Mississauga's picturesque Sawmill Valley, this spectacular sunlit 2-bedroom + den, 2-bathroom condominium apartment offers a luxurious retirement living experience. Enjoy breathtaking panoramic south-east views, including the Toronto skyline, all from the comfort of your home Located in the sought-after Parkland on the Glen Lifestyle Residences, adjacent to the charming Glenerin Inn and Spa.Offers customizable care and wellness options, ideal for retirement living.Enjoy exclusive amenities such as 24-hour concierge, an Executive Chef, theatre, salon, and daily activities to enhance your lifestyle.Complimentary transportation services for your convenience. (id:60365)
2209 - 55 Kingsbridge Garden Circle
Mississauga, Ontario
A Rare find in the heart of Mississauga, Spacious appx 1700 sqft with a breath taking unobstructed view. The 'Mansion' Huge Corner Unit, Immaculate, Panoramic Views Of Park & City *Huge Living Rm with Walkout to Balcony, a Solarium that Could Be Used As 3rd Br *3 Baths* 2 parking spaces and a locker, Immaculate well kept building with fantastic amenities such as *Hotel-Like Lobby W/24 Hr Concierge *Club House Facilities *Tennis Court, indoor swimming pool, hot tub, library, Underground Car Wash Facility* Upscale Adult Lifestyle Bldg Close To All Amenities, shops, malls etc.... All utilities included (heat, AC, water, hydro, cable/internet all included) easy living! (id:60365)
84 Simmons Boulevard
Brampton, Ontario
Basement for lease only walk up Excellent sep entrance 2 bedroom basement and side split one portion and room ,Separate Laundry in basement . Excellent location. (id:60365)
3 - 129 Appletree Lane
Barrie, Ontario
Gorgeous and spacious 2-storey, 3-bed, 3-bath, stacked townhome boasts 1,341 sqft of living space. This unit features a spacious living room, a modern kitchen, a private terrace, and a number of upgrades, including quartz countertops, vinyl floors, and modern finishes. This unit comes with a private garage, as well as driveway parking. Surrounded by greenery, parks, stores, schools, and just steps away from the GO train line, this unit truly invites residents to take advantage of all the Simcoe community has to offer. Dont miss out, book your private showing today! (id:60365)
Lower Level - 106 Nottingham Road
Barrie, Ontario
Beautiful1bedroom Legal Lower unit with private entrance nestled in the vibrant MVP community. Features spacious & bright1bedroom with large windows, 4pc bath & walk in closet. Open concept layout boast living/dining & kitchen with S/S appliances. Convenient en-Suite laundry & separate thermostat to control your own temperatures. 2 separate storage rooms to keep your belongings within the suite &1driveway parking spot included. Tenant to pay 30% of all utilities. Snow removal by tenant for their designated side of driveway & entrance door. Ideal location near Major stores, Restaurants, Entertainment, Beaches, Friday Harbour, Schools, Barrie South Rail GO Station & Minutes To Hwy 400. Perfect home for couple or individuals. Must See! (id:60365)
6 - 999 Edgeley Boulevard
Vaughan, Ontario
Office Available For Sub-Lease. Ideal Location Just South Of Vaughan Mills & Close To Highway & Public Transit. Rent Includes Utilities, Tenant Responsible for Internet & Cable. Professional Uses Only. Tenant Will Have The Use Of Common Areas Including Boardroom, Washroom & Kitchen. (id:60365)
753 - 23 Cox Boulevard
Markham, Ontario
Luxury Tridel Condo Located In The Heart Of Markham. Spacious 1 Br, Bright North View Facing Garden. Modern Kit W/Granite Counter. Well Managed Luxurious Building With Fabulous Recreational Facilities And 24 Hr. Concierge. Close To Top Rated Unionville High School, First Markham Place, Town Centre, Transit, Hwy 404 & 407. (id:60365)
110 Thule Street
Vaughan, Ontario
A brand-new Freehold townhouse in Woodbridge, a most sought-after neighborhood! This exquisitely designed house is the ultimate combination of contemporary style and practical living, making it suitable for both professionals and families. Perfect for entertaining or daily living, this open-concept space boasts high ceilings, large windows throughout, and a bright, airy design with smooth flow. Featuring 3 spacious bedrooms with plenty of storage space, a calm main bedroom with Double Closet, 3-piece Ensuite with Frameless Glass Shower & balcony from Primary Bedroom. The gourmet kitchen has Beautiful Quartz countertops and Backsplash, stainless steel appliances, stylish cabinetry, and a sizable Peninsula for creative cooking. A lot of natural light, improved curb appeal! well situated in the affluent Woodbridge neighborhood, A short distance from supermarket stores, near parks, schools, upscale dining options, quaint stores, and quick access to the Highway. This exquisitely crafted residence in one of Vaughan's most desirable neighborhoods is the pinnacle of modern living. Don't pass up the chance to claim it as your own! Don't miss this one! Conveniently located near Hwy 400, Wonderland, Walmart, Home Depot, Banks, Hospital, Vaughan Mills and much more! (id:60365)

