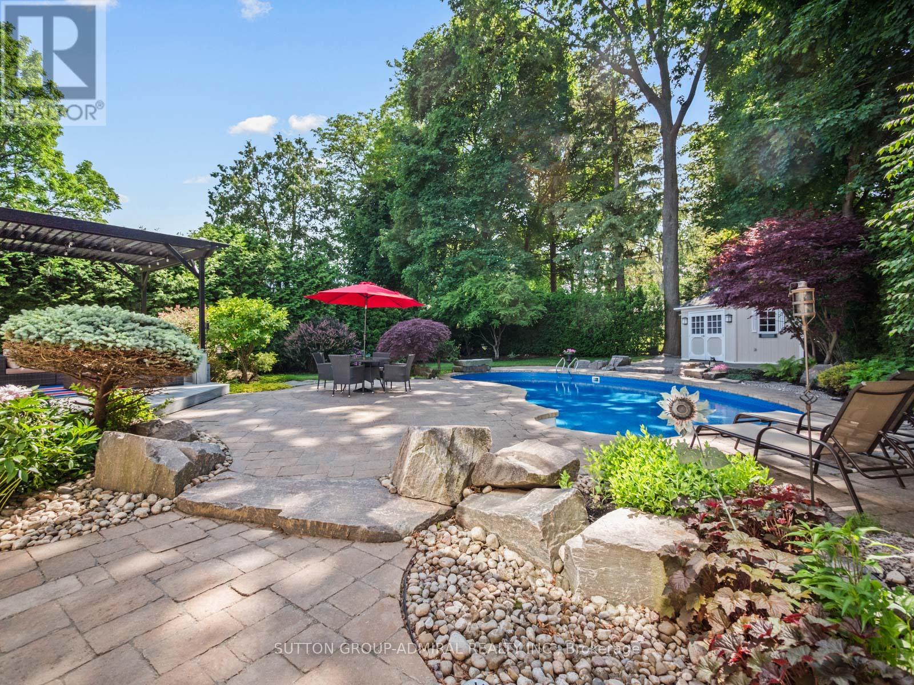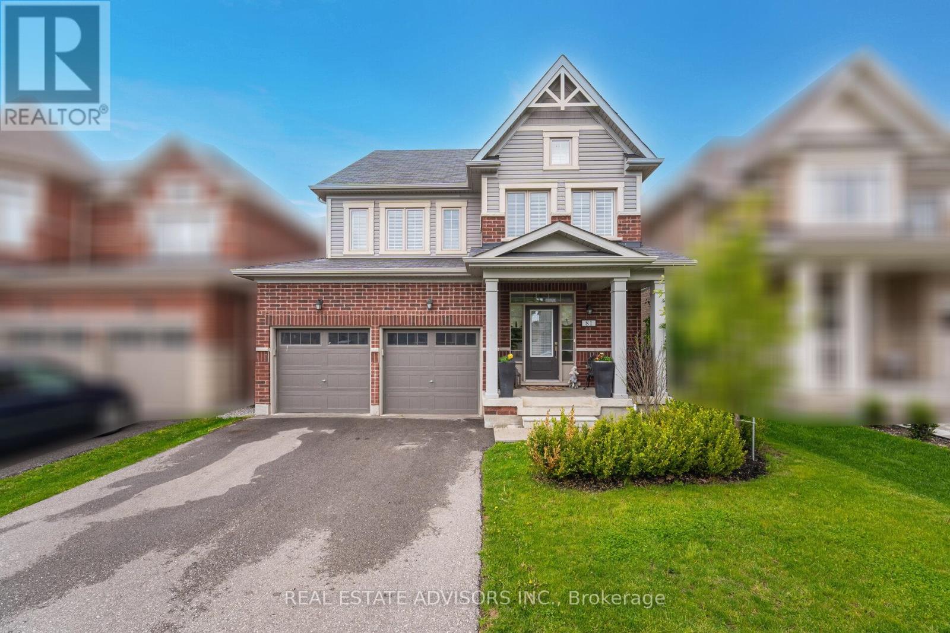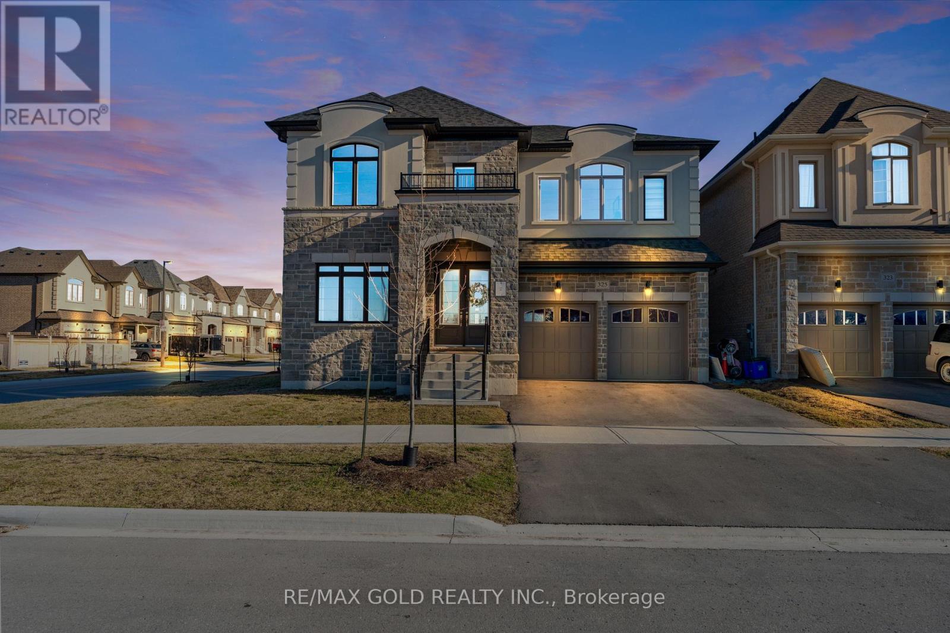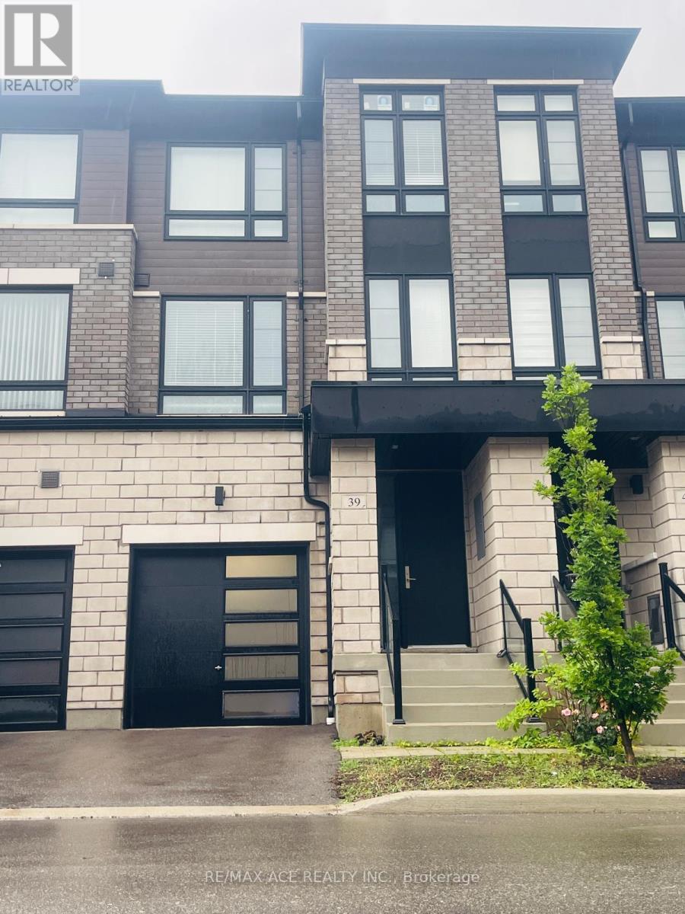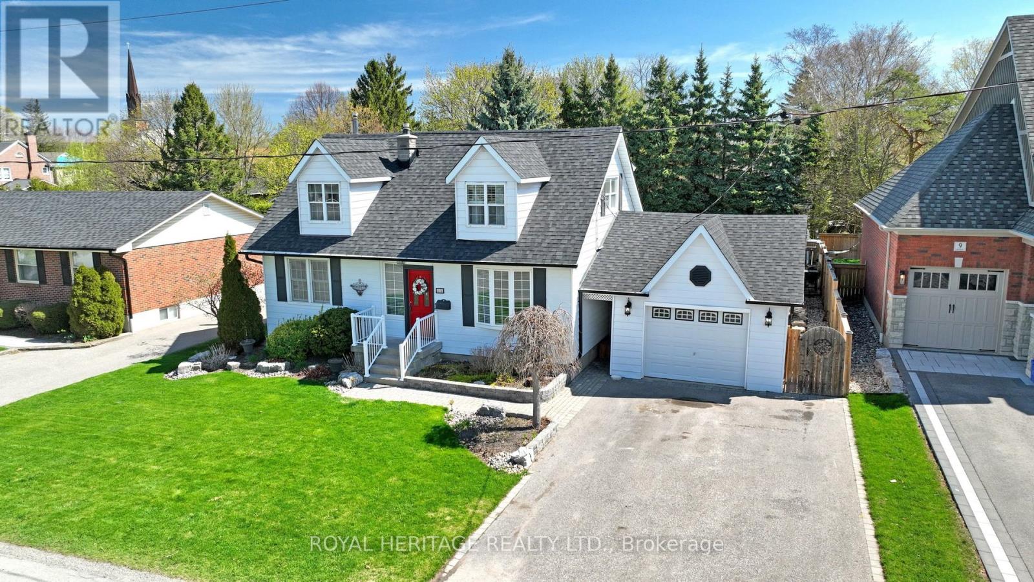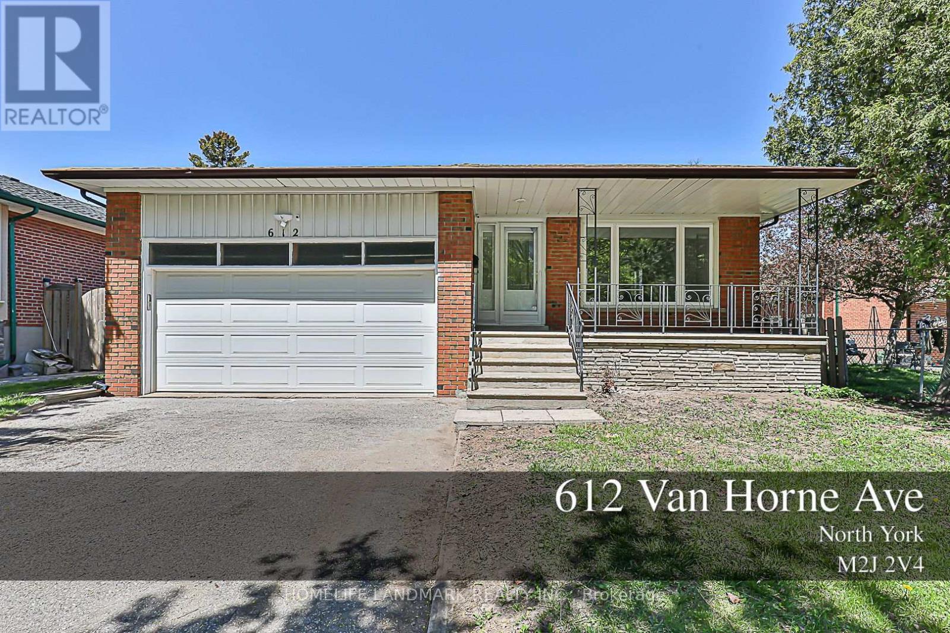Upper - 19 Horne Drive
Brampton, Ontario
Main Floor House (Basement not included), 3 Bedrooms, Huge Living Dining Room, Large Kitchen, 1 Full Washroom, Independent Laundry, Laminate floors, 2 Parking spots One in Garage and One on Driveway. Tenant to pay 70% of utility bills (id:60365)
Basement - 26 Warrington Court
Brampton, Ontario
2 Bedroom Legal walkout basement, freshly painted, with over 1100 sf living area. 1 full washroom, partially furnished if needed. 1 parking on the drive way. Walkable distance to Walmart, Costco, Home Depot, Public transit, Shoppers world. (id:60365)
43 - 2120 Rathburn Road E
Mississauga, Ontario
Welcome to your dream home nestled in the heart of the highly sought-after Rockwood Village, perfectly positioned on the Mississauga Etobicoke border. This rare gem backs directly onto the tranquil Etobicoke Creek, offering unmatched privacy, picturesque views, and direct access to lush nature trails a true retreat from the everyday hustle. This home offers an exceptional lifestyle whether you're a first-time buyer, planning o downsize, or looking for the perfect retirement retreat. Step inside and experience a residence that has been extensively renovated from top to bottom, where no expense has been spared. Inside, you'll fall in love with the sun-filled, open-concept main floor featuring hardwood flooring, a spacious living and dining area, and a modern kitchen with quartz countertops, stylish backsplash, and a walkout to your private backyard oasis, perfect for morning coffee or evening unwinding. Gleaming hardwood floors and a seamless flow make this space ideal for both entertaining and family living. The oak staircase leads to an exceptional upper level featuring four spacious bedrooms, each designed for comfort and relaxation. Finished basement adds even more flexibility, with a large recreation room and a washroom ideal for a home office, gym, or entertaining space. Garnetwood Park is truly at your doorstep, offering a variety of recreational amenities including tennis and baseball courts, soccer field, a kids play pad, a fully fenced dog area, and so much more ideal for active families and outdoor enthusiasts. Surrounded by top-rated schools, parks, golf courses, major hospitals, shopping, and quick highway access, easy access to TTC. This beautifully renovated home offers the best of nature, community, and modern living. This is more than a home it's where convenience, nature, and comfort come together in perfect harmony. Only Bedrooms and Rec. room virtually staged. (id:60365)
5473 Schueller Crescent
Burlington, Ontario
must See!!! Rare Find, Freehold Spacious Townhouse, Very Bright Ready For You To Move In, Very Well Maintained, Recent Upgrades,4 Bedrooms, Living Room With Walkout To Deck ,Zebra stylish blinds, Close To Go Station, QEW, mints Walk To The Lake, Shopping, Restaurants ,Movie Theatre. (id:60365)
5 Cranleigh Court
Toronto, Ontario
Spectacular, Fully Renovated (2024) Residence in Prestigious Humber Valley Village! Set on breathtaking 60x185ft professionally landscaped lot, this unique home is a true oasis featuring saltwater pool, private garden, mature trees & inground irrigation system. This comprehensive renovation-both exterior & interior-includes new roof, well-insulated stucco&stone façade, new windows&doors, hardwood flooring throughout, elegant fixtures & top-of-the-line appliances. Every detail reflects superior materials & finishes with modern architectural design that combines style with everyday practicality. Thoughtfully designed multi-level layout offers fewer stairs, enhancing both privacy & safety; ideal for families with young children or elderly parents. With over 5,000 sqft of bright, open-concept living space, this home is perfect for entertaining or enjoying peaceful, spacious living. The main level features grand hallway with high coffered ceilings skylight & atrium; chefs kitchen with custom cabinetry, 10ft expansive island & premium appliances. The sun-filled family room boasts 11ft vaulted ceilings, fireplace & built-in cabinetry. Formal living room with fireplace, dining room & powder room complete the main level. Upstairs, the luxurious primary suite offers 12ft vaulted ceilings, his & hers built-in closets with striking LED lighting & extensive custom storage, a fireplace, & a spa-inspired 5-piece ensuite with heated floors. Convenient laundry chute adds to the homes thoughtful design. The ground level includes 2 generous bedrooms;one with a walk-out to the backyard, (ideal for an in-law suite, office, or gym) bathroom & well-appointed laundry/mud room with ample storage. The lower level features additional large bedroom, recreation room, fireplace, kitchenette, bathroom, sauna, multiple storage rooms & walk-up to the private backyard. Custom glass railings throughout enhance the modern aesthetic. A full double-car garage completes this exceptional property. (id:60365)
81 Pridham Place
New Tecumseth, Ontario
Exceptional 4-bedroom, 5-bath luxury home with high-end upgrades and an award-winning floor plan. Highlights include a custom gourmet kitchen with premium appliances, expansive bedrooms, and a versatile finished basement with a rec room, full bath, and roughed-in kitchen. The convenient second-floor laundry room adds practicality to your daily routine. Located on a prime lot in a family-oriented neighborhood, close to a large park and future school. Modern design, ample storage, and unmatched elegance make this a must-see. This extraordinary home is more than a residenceits a statement of sophistication and comfort. Every element has been thoughtfully curated to exceed your expectations. Embrace a life of unparalleled luxury today. (id:60365)
325 Danny Wheeler Boulevard
Georgina, Ontario
Welcome to 325 Danny Wheeler Blvd! This is nestled in the highly sought-after North Keswick community in Georgina Heights. This is a corner unit which offers 5 bedrooms plus Den which can be easily converted to a bedroom, 4 full bathroom and 1 half bathroom. All rooms have W/I closets, fully upgraded spent over $200k. Garage door is 8 feet tall which is very convenient to park heavy vehicles. There is a beautiful pond in front of the house. Mins To All Amenities, Hwy 404 , Schools, Shopping Plazas, Park, Lake Simcoe, Play Ground, Beaches & Boating & Much More You Don't Want To Miss!!!!! (id:60365)
39 Lake Trail Way
Whitby, Ontario
Welcome to 39 Lake Trail Way, Newly built 3-storey modern Townhome located in the charming community of Brooklin. 3 Bedrooms & 4 Washrooms. Kitchen, 9" Ceilings, Stone Countertops, Lower Level Main Floor Laundry W/Garage Access. Luxury Finishes Include Hardwood On 2nd Floor. Conveniently situated just steps from Brooklin High School and with easy access to the 407 and 412 highways, as well as shopping, restaurants, and transit options, this home truly offers the perfect blend of comfort and convenience. (id:60365)
11 Durham Street
Whitby, Ontario
A Rare Gem in the Heart of Brooklin Designed for Connection, Comfort & Possibility Welcome to a home that tells a story. Nestled in vibrant downtown Brooklin, this truly one-of-a-kind property is more than just a house, its a haven for families across generations. Blending timeless charm with modern comfort, the original 1.5-storey home (1954) flows seamlessly into a thoughtfully designed bungalow addition (1999), creating an expansive, yet inviting space that adapts to your life. Imagine grandparents, parents, and children all under one roof each with their own space to live fully and independently. With separate entrances, kitchens, furnaces, and A/C units, both wings of the home offer privacy without sacrificing connection. Prefer more togetherness? Keep the layout open and enjoy the freedom of one large, welcoming space. The possibilities are endless .Whether you're dreaming of a multigenerational family retreat, need space for in-laws or adult children, or envision a group home setting (zoning permits), this home is ready to fit your vision. Step outside and find yourself in the heart of it all, walk to top-rated schools, quaint shops, cozy cafes, and community parks. This is more than a place to live. Its where life happens. Homes like this are rare. Opportunities like this are rarer. Come see what makes this home unforgettable and imagine your next chapter here. (id:60365)
612 Van Horne Avenue
Toronto, Ontario
Must See Fully Renovated Throughout Dream Home By Master Craftsmen! Finished Legal Secondary Units For Great Incomes, This Property Has Been Completely Transformed, Perfect For Homeowners or Investors - Live in One Suite and Rent Out The Rest for Great Cash Flow, All Are Brand New And MUCH More! Great location. Walk to Pleasant View Ps And Sir John Macdonald Ci., Pinto Pk & Clydesdale Pk, Library, Community Centre, Grocery Store, Park, TTC, Seneca College. Fairview Mall, Subway & Minutes Drive To HWY 404/401/407. (id:60365)
2107 - 95 Mcmahon Drive
Toronto, Ontario
3 Years Luxurious New Conon In Bayview Village. 1 Bedroom & 1Den and 1 parking. Bright Spacious Den with Class Wall Could Be 2nd dedroom Or home office.Open Concept, Modern Kitchen, Miele Cooktop & Oven And Other High-End Appliances. CN Tower , Skyline and park view. Steps ToCanadian Tie ,IKEA, Subway, Ttc, Go Station. Near Bayview Village ,Fairview Mall, l Hospital , Restaurants, Clinics, Shops. Easy Access To 401/404/Dvp. Management With 24-Hour-Conciege Service, Gym and indoor pool.( All photos were taken before current tenants moving in) (id:60365)
2610 - 275 Yorkland Road
Toronto, Ontario
Brand New Floor in Two Bedrooms & Fresh Paint Throughout The Unit - A Gorgeous Executive 2-Bedroom Corner Unit In The Luxury "Yorkland at Herons Hill" Condos! Enjoy a Lot Of Natural Light and Unobstructed Stunning Southwest View From Floor To Ceiling Windows. A spacious unit has 876 sf with A very practical layout including primiary ensuite bedroom, semi-ensuite 2nd bedroom, living & dining area and open balcony (55 sf) to overlook a fabulous cityview. Close proximity To Fairview Shopping Mall, Foodbase, Grocery Stores, Restaurants, Public Transit & Easy Access To Hwy 404, 401 & Don Mills Subway Station. Excellent amentities including concierge, Gym, Indoor Pool, Party Room, Theatre, BBQ, to experience the quality life! Ideal Move-In Condition! One Year Lease Term, No Renewal. (id:60365)





