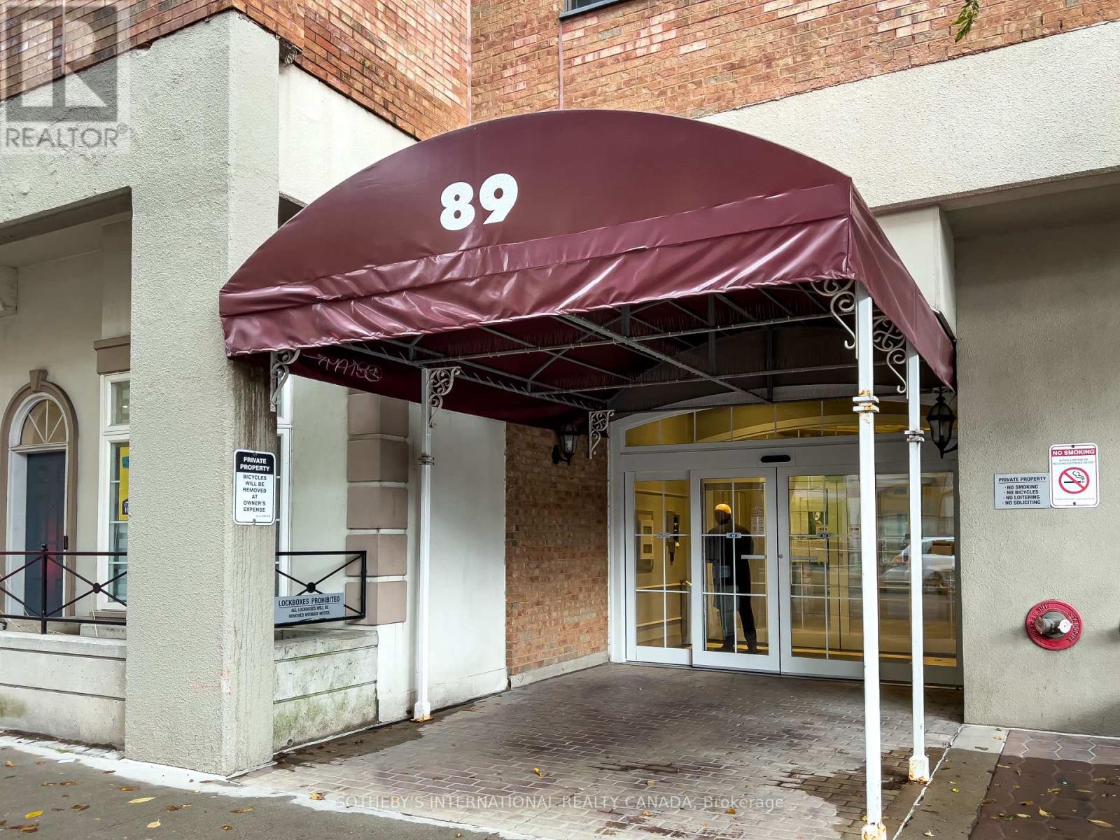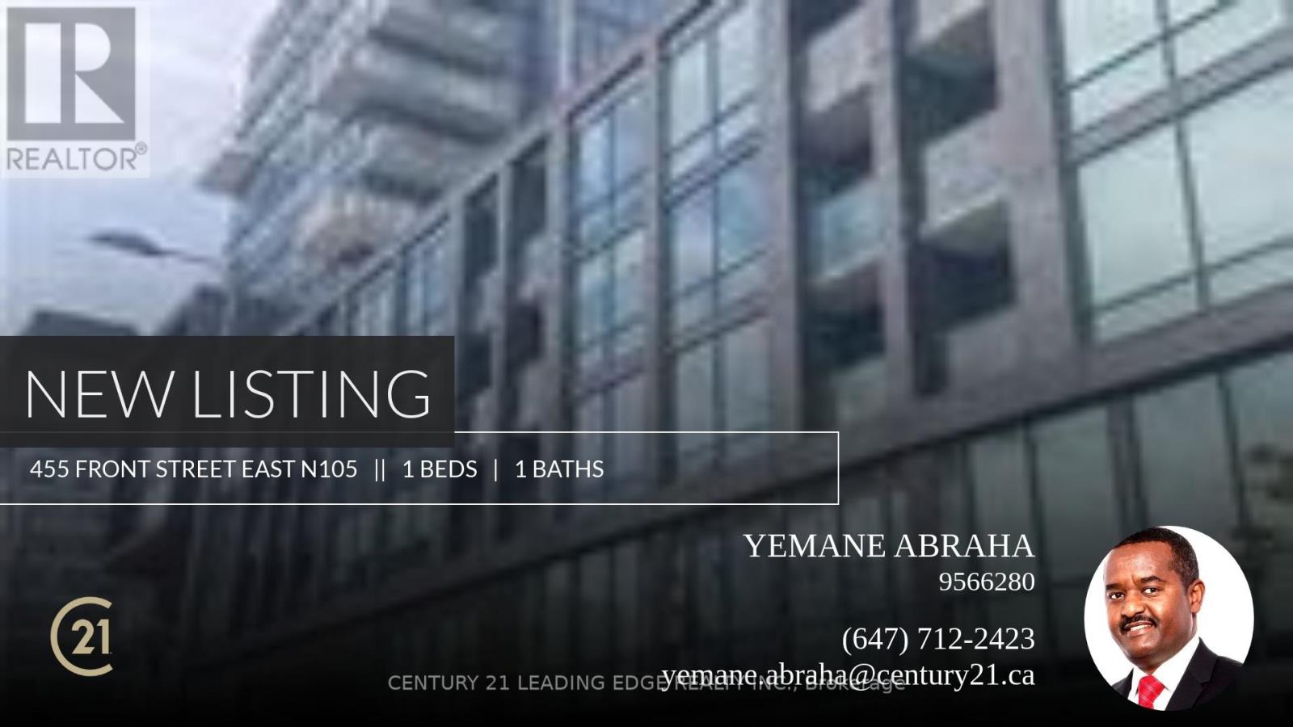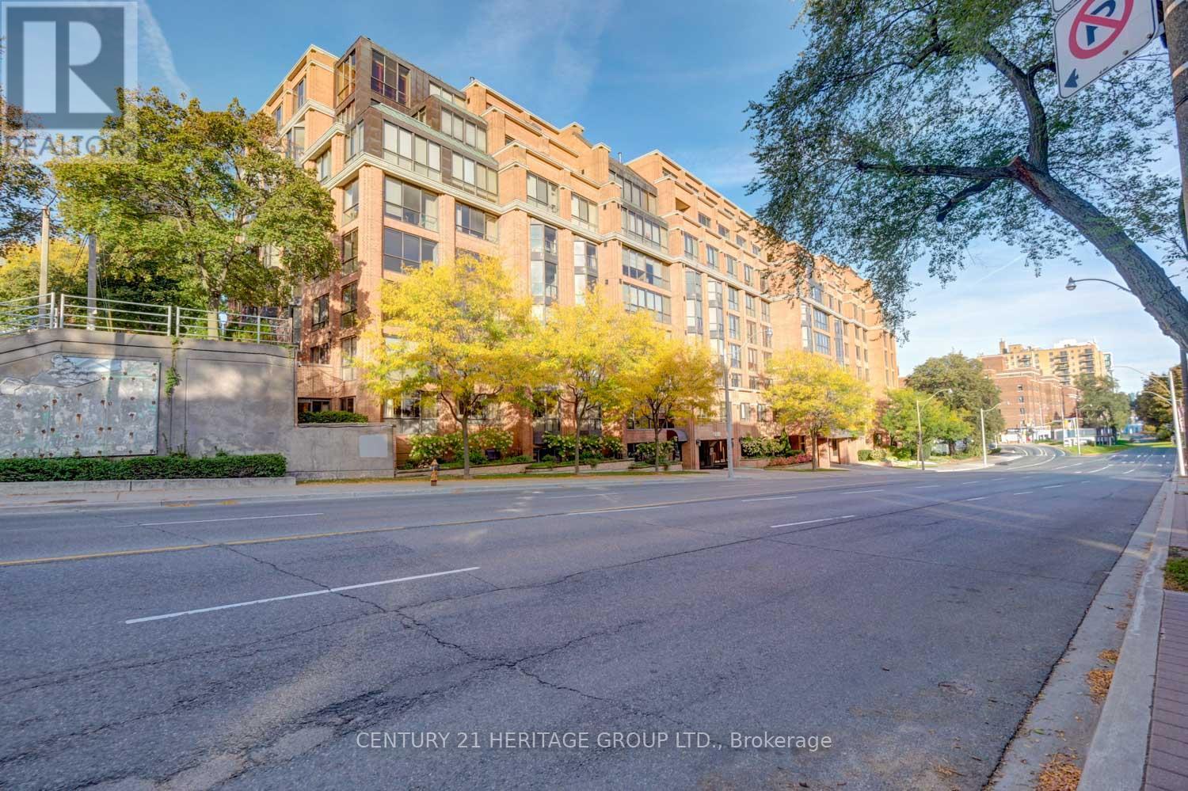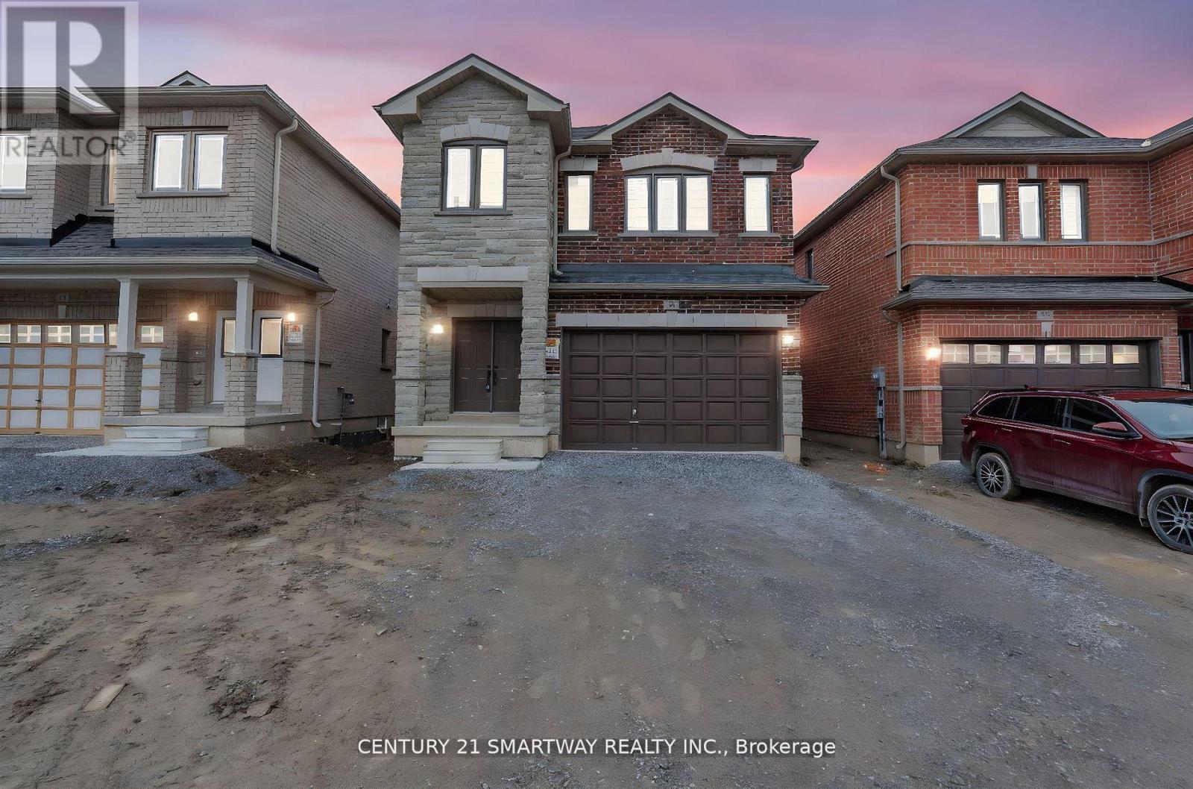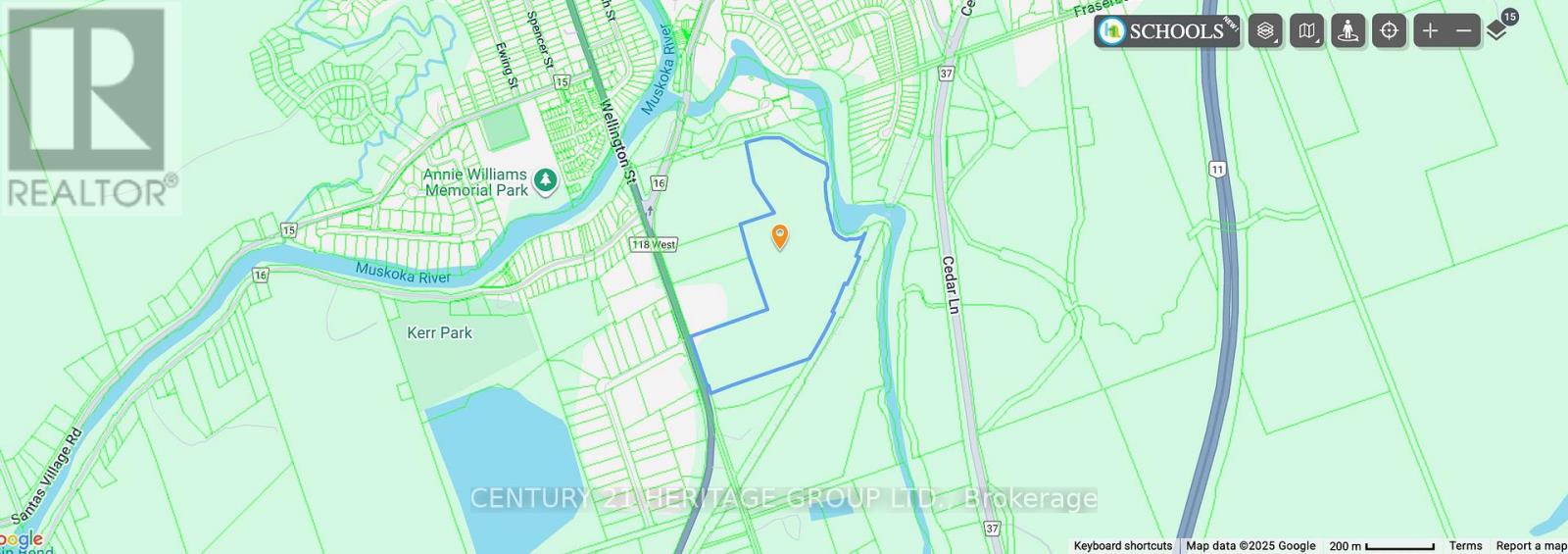Th03 - 89 Mccaul Street
Toronto, Ontario
Rarely available, fully updated 3-storey 4-bedroom townhouse at Village by the Grange. *Rent includes Hydro, Heat, Central Air Conditioning, Water and Cable T.V. & WiFi*. Open concept main floor with a walkout to a private enclosed patio. Updated galley kitchen with stainless steel appliances, quartz counters and a large walk-in pantry. The main floor has the convenience of a 2 piece powder room. The 2nd floor has 3 spacious bedrooms and an updated 3-piece bathroom.The 3rd floor primary bedroom has 250 square feet of living space, a 4-piece bath and a walkout to a balcony that overlooks the inner courtyard with views of the CN Tower. Close to OCAD University, The Art Gallery of Ontario, Grange Park and the vibrant urban life of Queen Street West. NOTE: Rental parking is available. Well managed by Del Property Management. The perfect location for work-from-home professionals. Property has been professionally cleaned. Rental parking available through World Carpark Management: 416-979-5785 (id:60365)
N105 - 455 Front Street E
Toronto, Ontario
2-Story Townhouse Condo In The Heart Of Canary District. Featuring; One Bedroom, Kitchen, Washroom With Private Entry Access From Street Or From Building. Minutes To The Distillery District, Park,Ymca-2 Pools, Track/ Gym ++, George Brown College, St Lawrence Market, TTC, City Parking Right In Front Of Suite. (id:60365)
101 - 2900 Yonge Street
Toronto, Ontario
Discover a one-of-a-kind commercial suite at 2900 Yonge St - where luxury meets functionality. Completely redesigned with high 14 ft ceilings, spa-like dimmable lighting, and water rough-ins for medical/dental set-up. Also ideal for professional offices such as legal, accounting, real estate, or consulting. Features 2+1 parking, private Yonge St access, in-suite laundry, men, women washroom and a modern 3-piece bathroom with shower stand. Perfect for a clinic, massage therapy, or office your clients will love the convenience of being steps from transit in a prestigious building. With 72 luxury residences above, you already have a built-in stream of potential clients. (id:60365)
314 - 21 Nelson Street
Toronto, Ontario
Live A Truly Cosmopolitan Urban Lifestyle In The Entertainment District At Boutique Condominiums! Functional 2 Bedroom Plan, Nicely Finished With Wood Floors & 9 Ft Ceilings Throughout + Granite Counters, White Kitchen Cabinets, Subway Tile Backsplash & Centre Island. Kitchen & Bathroom Cabinetry Recently Updated. New Washer/Dryer Combo. Open Concept Living Room, Combined With Kitchen, Featuring Direct Patio Door Access To The Balcony. Large Primary Bedroom With 4 Piece Ensuite, An Additional Walkout To The Outdoor Space, And Also Featuring A Huge Walk In Closet. Fantastic Downtown Financial & Entertainment District Location With Perfect Walk Score & Steps From Subway, Theatres, Restaurants, Bars, King St W, Shopping, Markets & Across From The Shangri-La Hotel! Resort Style Amenities, Expansive Rooftop With Pool, BBQ's, Outdoor Cabanas. Bike Parking, Party Room & Fitness Centre! Downtown Living At Its Best! Make It Yours Today. (id:60365)
# Basement - 122 Rifle Range Road
Hamilton, Ontario
Prime Rental Room Opportunity Near McMaster University! Spacious Raised Bungalow with shared washroom & Kitchen, Perfect for Students ! Parking available . Unbeatable Location: 5 Minutes to McMaster University, Public Transit at Your Doorstep , Walk to Fortinos grocery store. (id:60365)
920 Upper Wentworth Street
Hamilton, Ontario
Turnkey quick service restaurant (QSR) available and ready for rebranding. The space is open for conversion into a different concept, cuisine, or franchise, making it ideal for operators looking to enter a prime location with minimal upfront work.The 1,000 sq. ft. layout features very limited seating for just eight guests, with an efficient design optimized for takeout and delivery. The property includes a 5-ft commercial hood, a walk-in fridge, and high-quality leaseholds and equipment throughout.Located directly across from CF Lime Ridge Shopping Centre, the restaurant benefits from excellent visibility, a strong delivery radius, and a busy plaza with parking for 50. Many different uses are allowed. Please do not go direct or speak to staff or ownership. (id:60365)
205 Prospect Street S
Hamilton, Ontario
Discover the perfect blend of comfort, style, and smart investment at 205 Prospect Street South, located just steps from vibrant Gage Park and the trendy shops, cafes, and amenities Hamilton's south end has to offer. This versatile, cash-flow-positive duplex is ideal for first-time buyers, or investors looking for a turnkey property. The main floor is currently rented for $1,845/month, while the upper two floors will be vacant as of January 2026 - move in and let your tenant help cover most of your mortgage! 2 self-contained units, each with its own kitchen and laundry City-approved driveway with parking for both tenants + ample street parking Shared backyard perfect for relaxing or entertaining. 200 Amps Service with 2 Separate hydro meters and 2 hot water tanks for easy tenant management Upgraded throughout - worry-free and move-in ready! 2021: New basement flooring New appliances (washer, dryer, stove, fridge, range hood, microwave) in lower unit New gas range and range hood in upper unit 2022: New furnace & A/C professionally installed by Archie Horn & Son (regular service with Shipton's) New flagstone-style driveway & front landscaping New eavestroughs New washer/dryer in upper unit With its great location, modern upgrades, and strong rental income, this home offers both comfort and long-term financial stability. Whether you're an owner-occupier seeking help with the mortgage or an investor looking for a low-maintenance, income-generating property, 205 Prospect St S is the perfect fit (id:60365)
9 Aspen Court
Hamilton, Ontario
Experience the finest of Waterdown just minutes from your doorstep. Delight in nearby restaurants, boutique shops, and cozy cafes, all within easy reach. This rare gem is tucked away on a quiet court, ensuring minimal traffic and serene surroundings. Situated in a prime east-end location, the commute is effortless: just minutes to Aldershot GO, Highway 403, QEW, and Highway 407. The lengthy driveway accommodates over two vehicles with ease. Additionally, the home features professionally installed gutter guards, reducing maintenance and protecting against water damage. Step inside to a freshly painted interior that welcomes you home. The living room and dining room boast brand new laminate flooring, adding warmth and modern style. All light fixtures and door handles throughout the home have been thoughtfully updated, enhancing both functionality and aesthetic appeal. The charming galley style eat-in kitchen boasts stainless steel appliances and rich maple cabinetry, seamlessly connecting to the dining room, ideal for entertaining guests. The living area opens to a fully fenced backyard with ample space for barbecues or sun soaked relaxation. Upstairs, the spacious primary bedroom is bathed in natural light from large windows and shares convenient access to a well-appointed 4-piece bathroom. Two generously sized secondary bedrooms complete the upper level. The lower level features a spacious recreation room complete with a built-in gas fireplace, creating an inviting ambiance ideal for cozy movie nights. Welcome home to a lifestyle where comfort, convenience, and charm converge. (id:60365)
#furnished - 122 Rifle Range Road
Hamilton, Ontario
Prime Rental Room Opportunity Near McMaster University! Spacious Raised Bungalow with shared washroom & Kitchen,Perfect for Students ! Parking available . Unbeatable Location: 5 Minutes to McMaster University, Public Transit at Your Doorstep , Walk to Fortinos grocery store. (id:60365)
514 Goldenrod Lane
Kitchener, Ontario
Stunning 1,541 sq. ft. end-unit, the largest 3-storey model! Modern, maintenance-free exterior with single garage + driveway parking. Spacious foyer with flex room ideal for home office. Hardwood stairs lead to a bright open-concept living/dining/kitchen with upgraded laminate floors and wrap-around windows. Contemporary kitchen with S/S appliances, large island, granite counters, and massive double-door pantry. Walk-out to private balcony perfect for BBQs. Upper level features 2 spacious bedrooms + 4-pc bath, plus a king-size primary suite with walk-in closet and 4-pc ensuite. This home has it all! HWT (R). (id:60365)
26 Huntsworth Avenue
Thorold, Ontario
Welcome to this brand new, never-lived-in, upgraded 4-bedroom, 4-bathroom home located in a highly sought-after neighborhood in Thorold.With over 2,400 sq ft of beautifully designed living space, this open-concept home features upgraded hardwood flooring throughout the main floor, a modern kitchen with quartz countertops, a stylish backsplash, brand new stainless steel appliances, and a bright breakfast area with a walk-out to the backyard. Enjoy upgraded high-end blinds and light fixtures throughout the home, along with a striking oak staircase that leads to the second level. Upstairs, you'll fInd four spacious bedrooms, including a primary suite with a walk-in closet and elegant 4-piece ensuite, plus a third bedroom with its own private 3-piece ensuite, perfect for a large family. Ideally located just minutes from schools, grocery stores, and a community centre, this home also offers quick access to Brock University and Hwy 406 (just 5 minutes away), and is only 15 minutes from Niagara Falls. This move-in-ready property combines modern luxury with everyday convenience ,book your private showing today! (id:60365)
0 Ecclestone Drive
Bracebridge, Ontario
Future Industrial Business Park. M1 Zoned. Allows for lots of uses. Build to suit. Lots will be severed prior to closing. Some lots have water frontage fronting on Muskoka River with access to Lake Muskoka. 10 Acres out of 45 are environmentally protected. 35A zoned M1(11). Also available for Lease. (id:60365)

