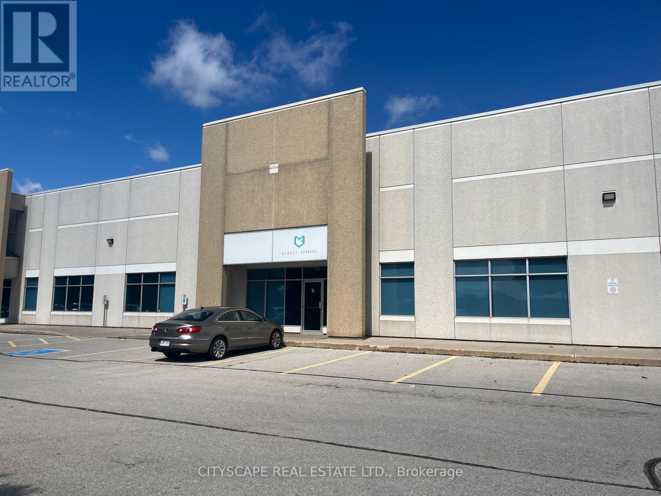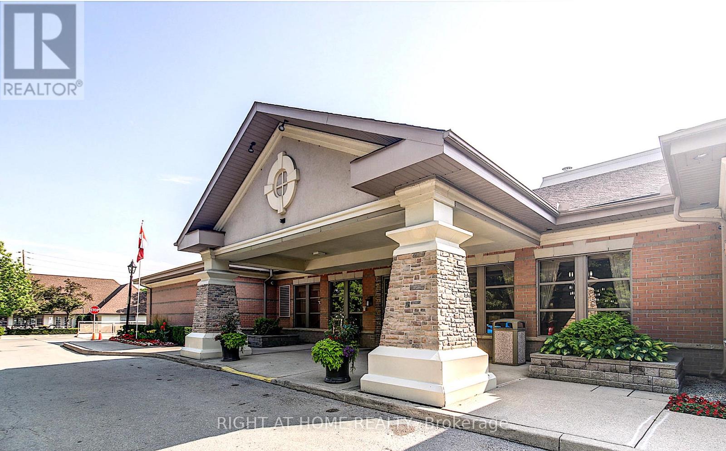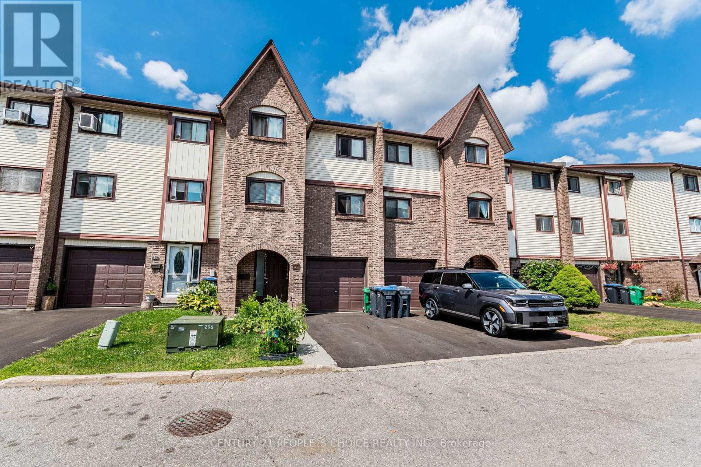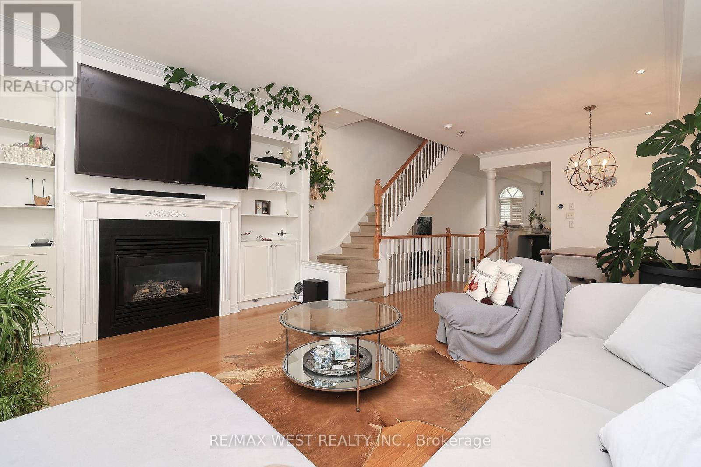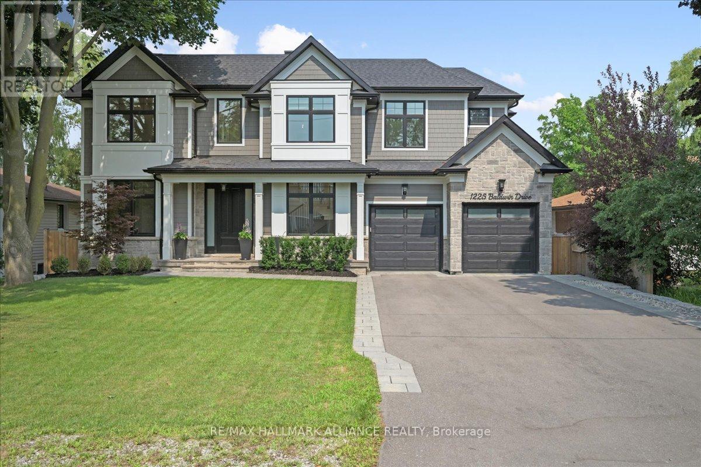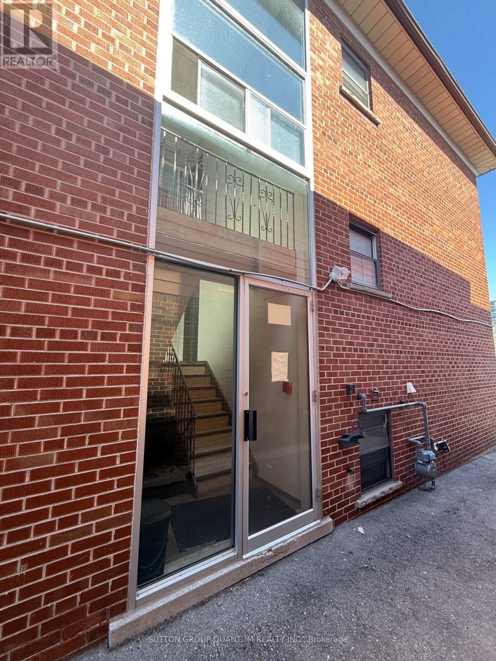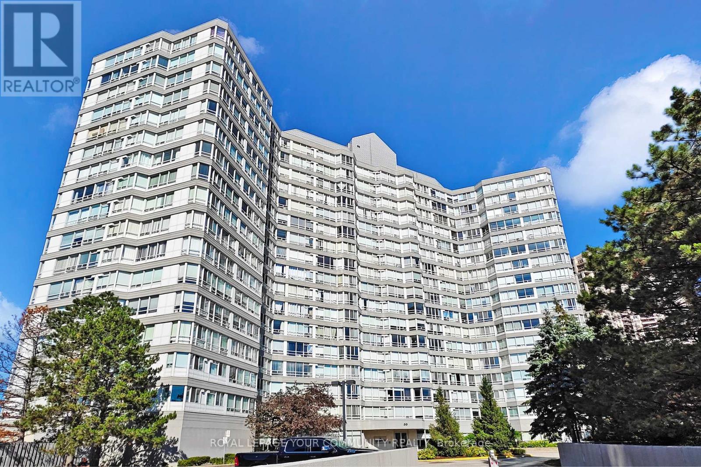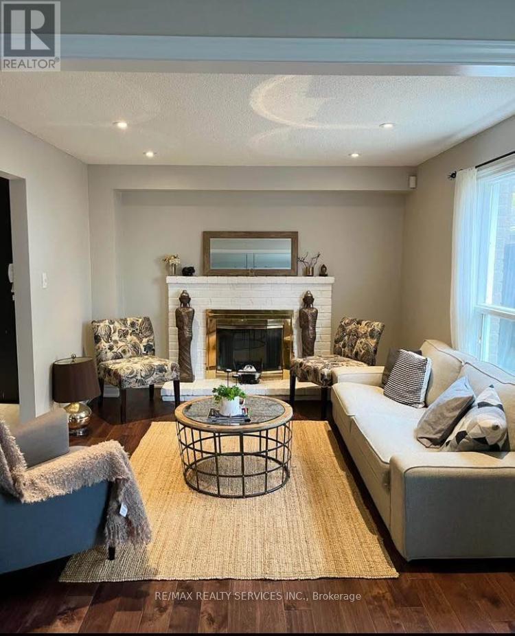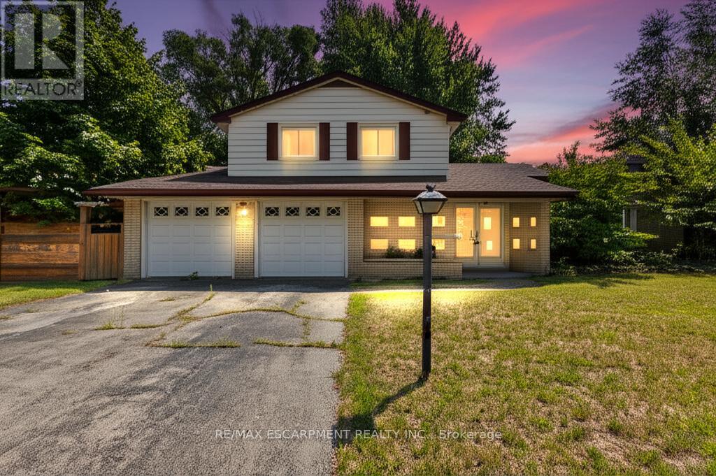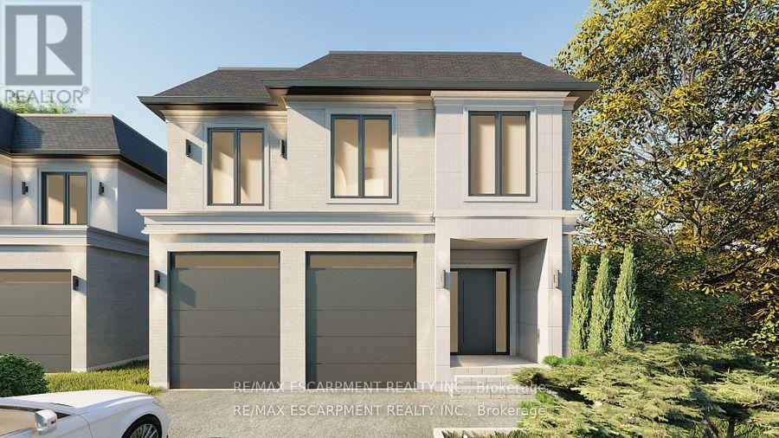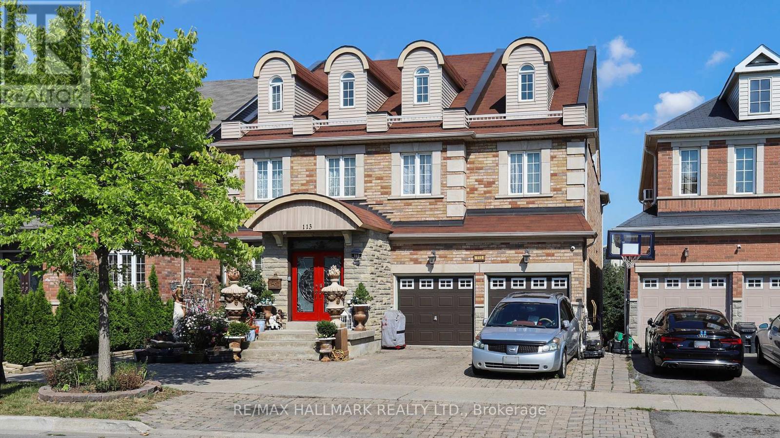9 - 3750b Laird Road
Mississauga, Ontario
A 22 Feet Clear Height Warehouse With 53 Feet Trailer Access Available In A Cost-Effective Facility Located in the Western Business Park. (id:60365)
1301 - 100 Burloak Drive
Burlington, Ontario
Welcome to Hearthstone by the Lake, where retirement living blends independence, comfort, and connection. This vibrant community is designed so every day can feel enriching, from morning walks along Lake Ontario to afternoons spent swimming or joining a fitness class, and evenings socializing at the pub or sharing dinner with friends in the dining room. With a full calendar of wellness programs and social events, there's always an opportunity to connect and enjoy. This bright large corner suite offers the perfect retreat with two bedrooms, a den, and two bathrooms. The kitchen and dining area flow effortlessly into a generous living room, ideal for hosting elegant gatherings or enjoying quiet evenings at home. The primary suite offers the indulgence of an inspired ensuite, while the second bedroom ensures comfort for guests. A versatile den provides endless possibilities: whether as a library, office, or peaceful retreat. A full guest bath and an in-suite laundry room with ample storage ensure every detail of comfort is covered. Life at Hearthstone goes beyond home ownership. It is a resort-style lifestyle designed for people who value time, convenience, and social connections. The monthly (BSP). Club Membership/ Basic Service Package provides both security and peace of mind, including a dining credit, housekeeping, 24/7 emergency nursing, an emergency call system, and on-site handyman services. Beyond that, residents enjoy exclusive access to a range of amenities that add to the sense of prestige and community: An indoor pool, fitness centre, library and billiards lounge, concierge services, and the beloved Pig & Whistle pub. With underground parking, a storage locker, and beautifully landscaped outdoor spaces, Hearthstone by the Lake offers more than just a condo. It is a community that combines security, prestige, and connection, giving you the freedom to live gracefully while knowing support is always close at hand. (id:60365)
31 - 31 Mccallum Court N
Brampton, Ontario
Welcome to This Beautifully Renovated Townhouse in a Family-Friendly Brampton Neighbourhood! This fully renovated 3-bedroom townhouse, perfectly nestled in a sought-after, family-oriented community of Brampton. Thoughtfully updated from top to bottom, this move-in ready home offers modern finishes and practical living spaces ideal for families or first-time buyers.Enjoy a separate dining area that overlooks a bright and spacious living room perfect for entertaining and an eat-in kitchen thats ideal for everyday meals. The main floor and kitchen are finished with stylish ceramic tiles, and the entire home is carpet-free for easy maintenance. Freshly painted throughout, every room feels warm and inviting.The finished basement provides additional living space that can be used as a rec room, home office, or guest suite the possibilities are endless! Recent Updates Include:New Roof (2024)New Driveway (2025)New Windows (2025)Fresh Paint Throughout Carpet-Free Flooring, Located just minutes from shopping centres, schools, parks, public transit, and all essential amenities, this home is perfect for those looking for both comfort and convenience. Don't miss this opportunity to own a turnkey property in a vibrant Brampton Neighbourhood. (id:60365)
8 James Stock Path
Toronto, Ontario
Welcome home to this spacious and upgraded 3-storey townhouse in the heart of Mimico! Featuring stainless steel appliances, hardwood flooring throughout, a 15 ft foyer ceiling, and, 9 ft ceilings on the main floor. Sun-filled interiors with large windows and California shutters complement the gas fireplace and floor-to-ceiling custom built-in bookcase. Versatile 2+1 layout allows the den/rec area to be used as a 3rd bedroom. The primary suite offers a skylight and his-and-her closets. Additional highlights include a water softener system and a private, fully fenced backyard. Conveniently located just minutes to highways 427, QEW, & Gardiner, GO Station, the well-known San Remo Bakery, the lake, Costco, Ikea, theatres, and supermarkets. Accepting Offers anytime! (id:60365)
1225 Baldwin Drive
Oakville, Ontario
Welcome to this exceptional Keeren Design luxury residence nestled at a quiet cul-de-sac off Morrison Road in prestigious Southeast Oakville. Set on a lush, professionally landscaped ravine lot with creek views, this 2 year new custom-built home offers around 5,400 sqft. of refined living space, exuding elegance, unparalleled craftsmanship, and modern innovation throughout.Stepping in through the triple-pane mahogany front entry, soaring 10 ceilings on the main floor and 9 ceilings upstairs are complemented by white oak hardwood floors, extensive plaster crown moulding, custom wainscoting, and a dramatic open-riser staircase. The chefs kitchen is outfitted with double centre islands, top of the line appliances, Riobel fixtures, Zomodo sinks, Top Notch cabinetry, and a second fully equipped spice kitchen. Additional features include main floor office with custom cabinetry, accent walls through-out, a built-in mudroom, and floor-to-ceiling fiberglass windows framing the ravine.2nd floor is entrenched with natural light through the flared skylight with LED Light Valance, all bedrooms feature custom panel detail, crown moulding, and private ensuites with Riobel fixtures, large-format tiles, heated floors, and wall-hung toilets. The spa-like primary ensuite includes a steam unit and LED valance lighting. The walk-up basement boasts a 5th bedroom with private ensuite, a bar, large recreation space, and a stunning under-garage theatre room wired for Dolby Atmos.Enjoy the private resort-like outdoor living with in-ground pool, paving stone patios, armour stone accents, and a smart RainBird irrigation system, 6"x6" privacy fence, stone skirt. Smart home features include motorized blinds, Lutron lighting, 16 hardwired security cameras, Ecobee, Honeywell security, MyQ garage control, CAT6 wiring, and a smart irrigation systemall designed for seamless living in Oakvilles most coveted neighborhood. (id:60365)
5 - 25a Milton Street
Toronto, Ontario
Bachelor Apartment In The Heart Of Etobicoke. Close To Everything You Can Possibly Need - Ttc, Go Transit, Highways,Shopping, Parks, And Much More. Located In Tranquil Building And Includes One Parking Spot! Coin Laundry On-Site For Convenience. All utilities Included (heat, hydro, water). Rental Application, References, First/Last Months Rent, And Credit Check Required With Lease Agreement. Landlord Prefers NoSmoking Or Pets In The Unit. (id:60365)
603 - 50 Kingsbridge Garden Circle
Mississauga, Ontario
2 parking spots (Tandem), & Locker, Maintenance fees includes all utilities. Spacious 1 bedroom plus a large den perfect for a home functional layout. Beautifully maintained and renovated corner unit with loads of natural light. Upgrades include a modern white kitchen with quartz countertops and stainless steel appliances, a renovated bathroom with updated fixtures, and updated baseboards and closet doors. Enjoy excellent amenities such as an indoor pool, tennis courts. Located in the heart of Mississauga, just minutes from Square One Shopping Centre, the Central Library, parks, public transit, and with easy access to Highways 403, 410, 401, and 407. Shows 10+++ (id:60365)
Upper - 3192 Chamberlain Court
Mississauga, Ontario
Beautiful Family Home In Prime Meadowvale For Lease (Upper Portion Only). Very efficient and practical layout. Main Level has separate Living/Dining & Family Rooms, and a Modern Kitchen W/ Quartz Counter Top & Backsplash, Stainless Steel Appliances, Gas Stove, and Entrance to a Huge Backyard. Upper Level has a Huge Primary Bedroom with a 4-piece Ensuite, 2 more Bright & Spacious Rooms with Good Sized Closets and another 4 piece Shared Washroom, and a Separate Laundry Room. Hardwood Floors on both Levels. Great Family Friendly Court Location, close to all amenities & Steps To Miller's Grove Public School & Transit. Basement is not included in the Lease. Tenant pays 70% of utilities. (Note: Photos are from the time before the current tenants moved in.) (id:60365)
3050 Woodward Avenue
Burlington, Ontario
Welcome to 3050 Woodward Avenue, Burlington Discover this inviting sidesplit home in the heart of Roseland, where classic charm meets modern updates. Boasting four bedrooms and two full bathrooms across approximately 1,757 sq ft of living space, this thoughtfully designed residence offers both functionality and warmth. On the main level, you'll find an updated kitchen and baths, with a central living/dining area flowing into a family room that leads directly outsideperfect for seamless entertaining or quiet family evenings. The main-floor laundry, cozy wood-burning fireplace, and owned water heater enhance daily comfort. Practical features like a full perimeter fence, central air, electric baseboard/forced-air heating, add to the homes appeal. Set on a generous 81 ft frontage lot, theres plenty of outdoor spaceperhaps even room for a private pool. Located in an urban yet peaceful neighborhood, you're just moments away from schools, parks, the lake, shops, restaurants, and major transit routes including the QEW and GO station. This is more than a houseits a place to call home. (id:60365)
2350 Eighth Line
Oakville, Ontario
New Construction Homes Joshua Creek, Oakville. Luxury Awaits At Joshua Park built by Award winning builder Stuart Riley - Nestled In The Heart Of One Of Oakville's Finest Neighborhoods Joshua Park Is An Enclave Of Contemporary Designed Custom Homes That Exude Modern Opulence And Luxurious Finishes In A Vibrant Community With First Class Amenities. Enjoy an Extra Premium 173 Ft lot, and an a home with over 3500 Above grade, with all private ensuites and walk-in closets. The home features high Ceilings - 10' Main Floor, 9' with main-floor office and designer finishes. Enjoy custom finishes as standard including heated primary bedroom flooring, smooth ceilings, and modern elevations with luxurious finishes. Homes come equipped with full Tarion Warranty. (id:60365)
2354 Eighth Line
Oakville, Ontario
New Construction Homes Joshua Creek, Oakville. Luxury Awaits At Joshua Park built by Award winning builder Stuart Riley - Nestled In The Heart Of One Of Oakville's Finest Neighborhoods Joshua Park Is An Enclave Of Contemporary Designed Custom Homes That Exude Modern Opulence And Luxurious Finishes In A Vibrant Community With First Class Amenities. Enjoy an Extra Premium 173 Ft lot, and an a home with over 3500 Above grade, with all private ensuites and walk-in closets. The home features high Ceilings - 10' Main Floor, 9' with main-floor office and designer finishes. Enjoy custom finishes as standard including heated primary bedroom flooring, smooth ceilings, and modern elevations with luxurious finishes. Homes come equipped with full Tarion Warranty. (id:60365)
113 Fred Young Drive
Toronto, Ontario
Built by The Conservatory Group, this rare executive residence sits on a premium ravine lot backing onto Oakdale Golf Club, offering scale, flexibility, and a coveted natural setting. The classic Islington model delivers approx. 4,530 sq ft above grade with an upgraded, finished 3rd-floor loft and a walkout lower levelideal for multi-generational living or future income potential. Inside, expansive principal rooms and a bright eat-in kitchen create effortless flow for everyday living and entertaining. Generously sized bedrooms include a primary retreat with a spa-style ensuite. The third-floor loft adds remarkable versatility, thoughtfully finished with two additional bedrooms and a dedicated living room perfect for extended family, guest quarters, study spaces, or private offices.The walkout basement features a full kitchen, one finished 4-pc bath, two additional bedrooms framed and drywalled, a second 4-pc bath rough-in, providing a head start to customize the space to your needs. There is both a rear walkout to the yard and a separate side entrance, enhancing privacy and potential for in-law or rental use. Enjoy a rear deck and a tranquil backyard framed by mature, lush trees a rare level of privacy in the city with year-round ravine views. While move-in ready, the home also presents a wonderful canvas for personalization, allowing the next owner to refresh and finish areas to suit their style unlocking exceptional long-term value given the lot, size, and layout.Located on a Quiet, family friendly street with quick access to everyday amenities, parks, schools, shopping, and dining. Convenient to public transportation and major routes for an easy commute to Torontos core. An exceptional opportunity to secure one of the community's largest models on one of its most desirable lots. (id:60365)

