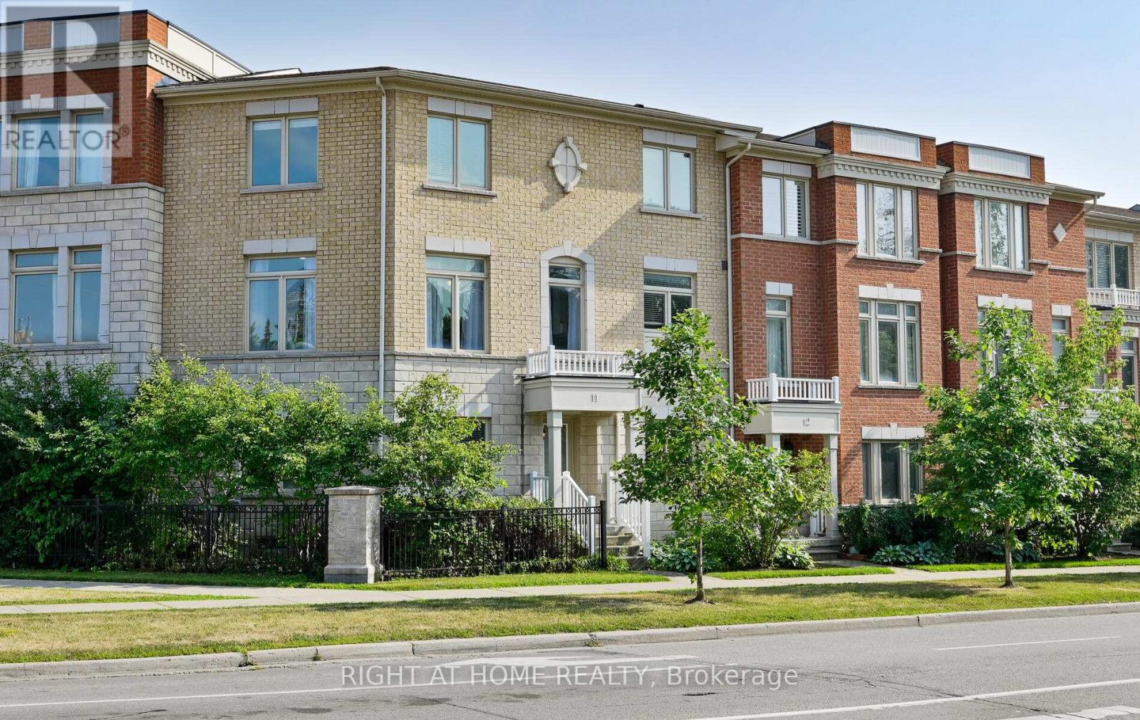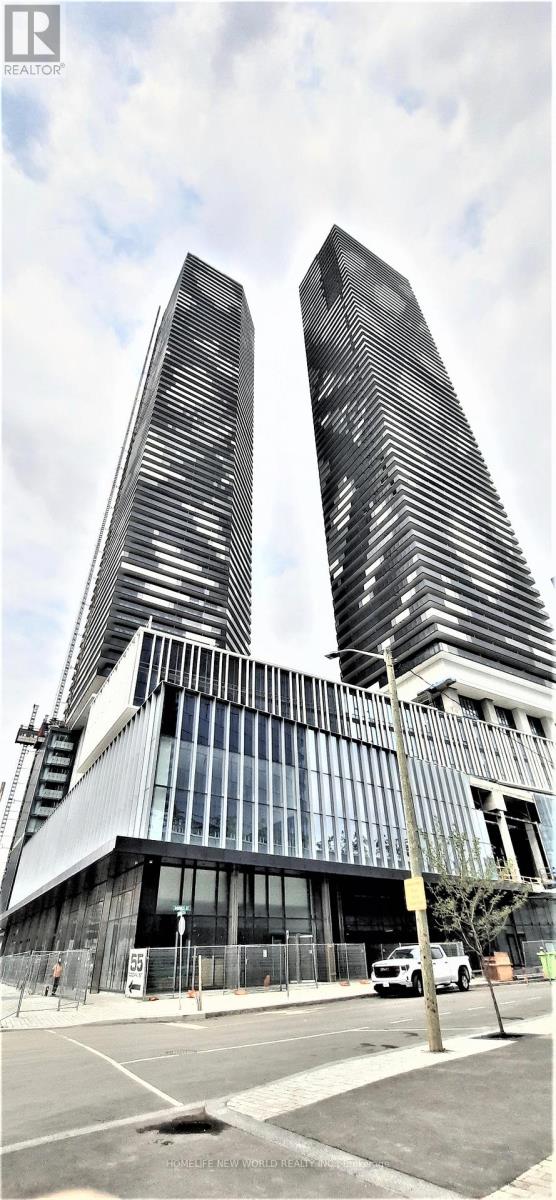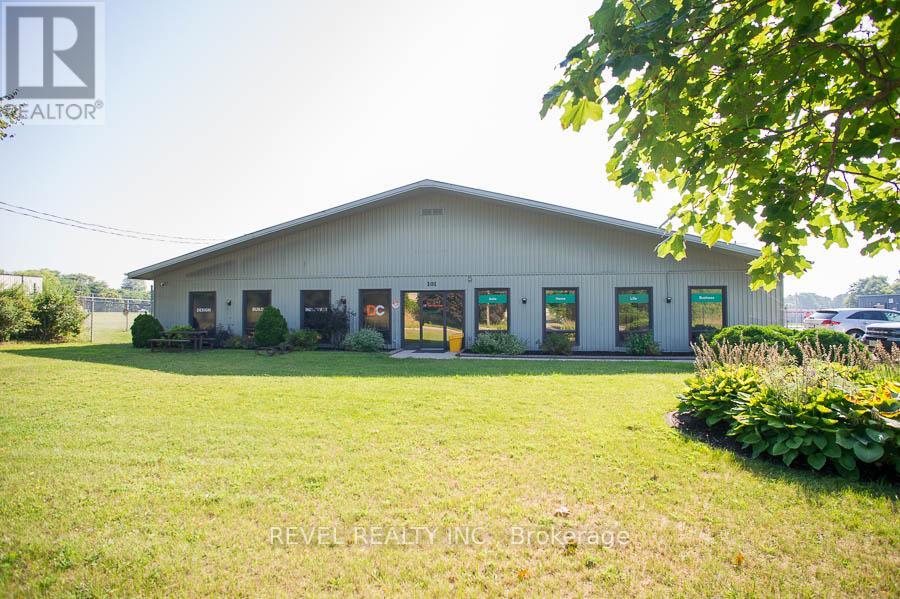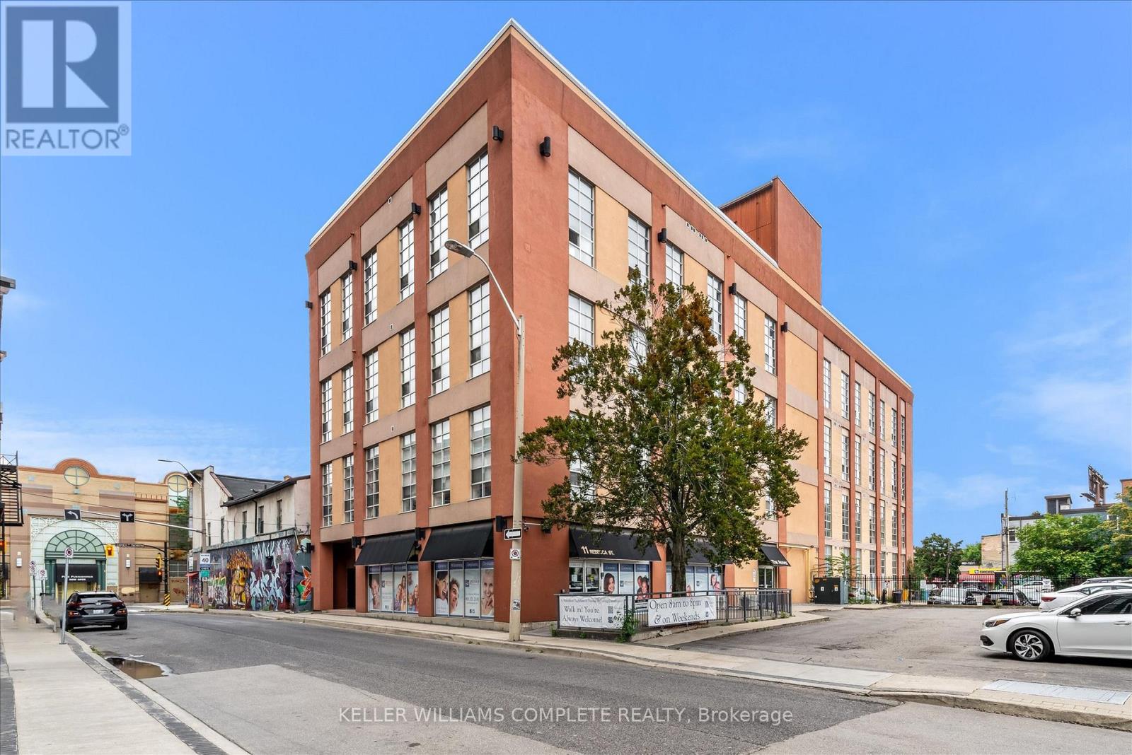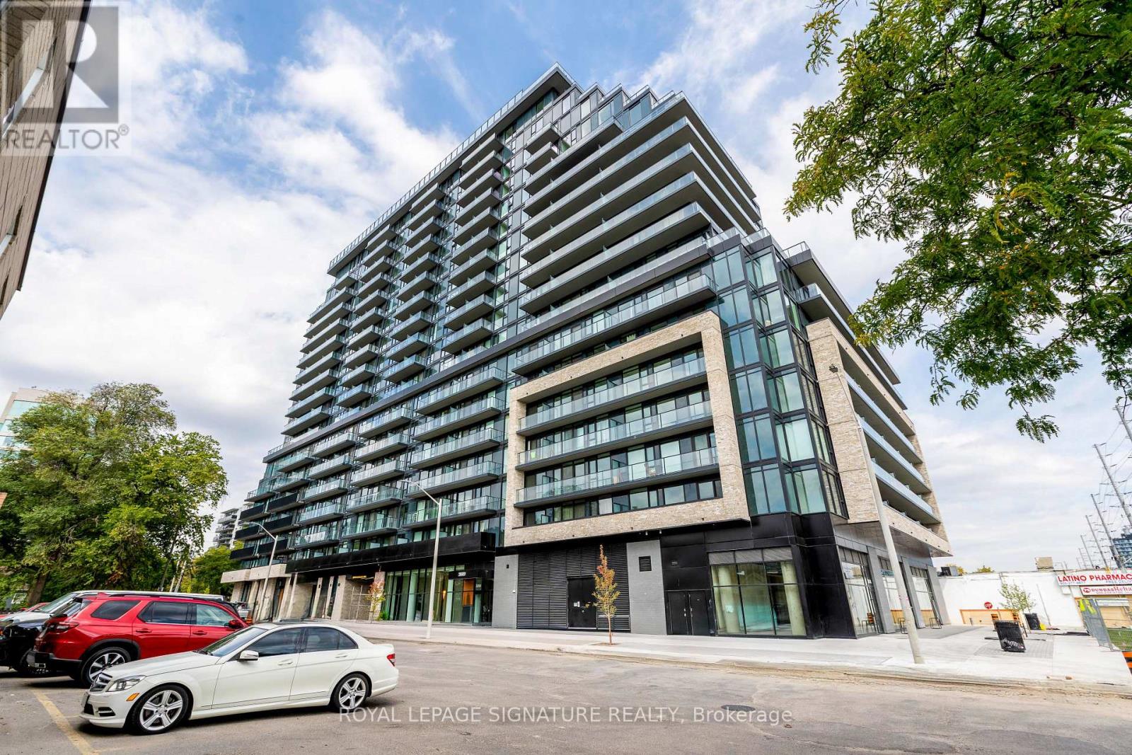Upper - 2468 Danforth Avenue
Toronto, Ontario
Prime Commercial 2nd Floor Unit Located on the vibrant Danforth, steps to the Main Subway Station and Danforth Go Station. Ideally suited for medical, health & wellness service/practice or professional office. Alot of natural light from the unit's south exposure. Approximately 900sq ft tenant pays for hydro, all other utilities included. Area is growing, just steps to Sobeys and Shoppers Drug Mart. Great opportunity to introduce or expand your business in this highly sought-after area. Main floor leased to Church noise level increases during the service primarily on Sunday. (id:60365)
11 - 1299 Glenanna Road
Pickering, Ontario
*Welcome to This Bright & Elegant Pickering Townhome* Stylish and thoughtfully designed, this beautifully appointed three-bedroom home offers a spacious family room filled with natural light and an open-concept living and dining area perfect for gatherings and everyday living. The chef-inspired kitchen features stainless steel appliances, a gas stove, and a large movable island with built-in storage, all overlooking the main living spaces. From the kitchen, step out onto a private balcony ideal for morning coffee or evening relaxation with sunset views. Upstairs, the primary suite impresses with a four-piece ensuite and walk-in closet. The two additional bedrooms with hardwood floors provide comfort and flexibility for family, guests, or a home office.The finished basement adds even more versatility with its own four-piece ensuite, making it perfect for a gym, home office, or guest suite.Additional highlights include direct garage access, driveway parking for two vehicles, and a welcoming front courtyard awaiting your personal touch.Ideally located in the heart of Pickering just minutes to Pickering Town Centre, the GO Station, Highway 401, parks, restaurants, and the waterfront this home beautifully blends modern living with everyday convenience. *Don't miss the chance to make this beautiful house your next HOME!* (id:60365)
2352 Concession Rd 8
Clarington, Ontario
Welcome to your own private oasis with endless possibilities! Nestled on a spectacular 2.1-acre flat lot just east of Enniskillen, this beautiful country property is surrounded by mature trees, offering unparalleled privacy and tranquility. Step inside to discover 5 spacious bedrooms, including a unique loft/secret playroom accessible by its own charming Harry Potter-style staircase - perfect for kids or a creative hideaway. The home has been thoughtfully renovated and meticulously maintained, blending comfort with character. The main floor features a large living room highlighted by a wood-burning fireplace and elegant stone accent walls. The kitchen is a chefs delight with newly upgraded quartz countertops, while the formal dining room seats 810 comfortably and includes a cozy gas/propane fireplace. From here, glass doors lead to an expansive patio and a second wood-burning fireplace - ideal for year-round entertaining or peaceful relaxation. The oversized double garage offers ample space for cars, oversized trucks, or extra storage. Outside, you'll find a charming chicken coop ready for raising chickens and Poultry, plus a wide driveway with parking for up to 10 vehicles. Located just 14 minutes from Oshawa Costco and all big stores, with easy access to Highways 401 and 407, and surrounded by stunning conservation areas and multi-million-dollar estates this is a rare opportunity not to be missed. Come experience the privacy, charm, and potential this exceptional property has to offer! (id:60365)
4210 - 55 Cooper Street
Toronto, Ontario
Sugar Wharf West Tower, 667Sqf, One+Den, Large Balcony, South View. Den Can Be 2nd Bedroom. Laminate Flooring Throughout. Steps Away Sugar Beach, Farm Boy, Loblaws, St Lawrence Market, Quick Access To Union Station & Downtown Financial district, Go Transit, & Street Cars. (id:60365)
1909 - 36 Park Lawn Road
Toronto, Ontario
PRICED TO SELL!***MOTIVATED SELLER!!***Welcome to Key West Condos by Times Group! A Well-Maintained, Sought-After Building in Mimico! This is a Rare Corner1+1DEN Gem features a Bright, Sun-Filled Space w/ 9' High Ceilings, Large Windows w/panoramic views, a Functional Layout and a Very Private Balcony! The suite is **Freshly Painted** & Move-in Ready. The Upgraded Kitchen fts New (2025)**Bosch Dishwasher, premium Blomberg/Panasonic appliances, plus a Large Island w/extra storage. Full-Size Den- Perfect for a Home Office, Nursery, or extra Storage. Nature at Your Doorsteps - Mimico Creek Trail, Humber Bay Park & the Lake all in walking distance! Ultimate Convenience with Metro grocery, LCBO, Shopper Drug Mart, Daycare(TinyHopper), Fitness(Orange Theory Fitness, F4S), and multiple dining options (Sunset Grill, Pizza) just steps away. Quiet Retreat on its own parking entrance/drop off yet close to Shopping, Restaurants, and businesses (banks, dental office). Easy Downtown Access through Gardiner hwy/Go Station(Mimico). Don't miss out! **1 underground Parking and Locker Included. (id:60365)
75 Pusey Boulevard
Brantford, Ontario
Welcome to 75 Pusey Blvd, a beautifully updated home nestled in Brantfords desirable and family-friendly North End neighbourhood. This charming residence features 3+1 bedrooms, 2 full bathrooms, and over 2,100 sq ft of finished living space, including a fully finished basement. The main floor boasts a bright and spacious open-concept layout with stylish updates throughout, ideal for both everyday living and entertaining. The kitchen showcases modern cabinetry, granite countertops, and an oversized islandperfect for hosting and gathering with family and friends. The lower level offers a generous rec room, an additional bedroom, and a full bathroom, making it an ideal space for guests, teens, or a home office. Step outside to your private backyard oasis, complete with an inground poolperfect for summer enjoyment and family fun. Located close to excellent schools, parks, and all amenities, this move-in ready home offers the perfect blend of comfort, style, and convenience. (id:60365)
3 - 101 Donly Drive S
Norfolk, Ontario
Welcome to this versatile 2,100 sq. ft. commercial space located within a mixed multi-use building. Currently operated as an insurance company, this unit offers a bright and inviting atmosphere with large windows providing ample natural light throughout.With zoning that permits a wide variety of uses, the possibilities are endless-ideal for professional offices, health and wellness services, retail, workshops, and so much more. The open layout allows for flexible design and customization to suit your business needs.This is an excellent opportunity for entrepreneurs or established businesses looking to thrive in a convenient and adaptable location. (id:60365)
402 - 11 Rebecca Street
Hamilton, Ontario
One-bedroom industrial penthouse loft in the heart of Hamilton's historical downtown area. This unique open concept freshly renovated unit has16ft7inchs ceilings, 10ft7inch windows and exposed ducts! Its one of seven units that comes with its own parking space! This loft is steps awayfrom the trendy King William St. and James St. N. restaurants, the Hamilton Farmer's Market, GO Transit (West Harbour and Hunter Stations),parks, grocery stores, the royal botanical gardens, access to the bruce trail, the bay front, central public library and St. Joseph's and The GeneralHospital. With a walk score of 100, clearly, you're in the heart of it all! (id:60365)
719 - 3009 Novar Road
Mississauga, Ontario
Introducing a brand-new, never-lived-in 1 bedroom plus den condo at Arte Residences, situated in the dynamic Hurontario & Dundas corridor. This open-concept suite features a modern designer kitchen with quartz countertops, expansive floor-to-ceiling windows, and a private balcony. Residents enjoy access to top-tier amenities including a fitness centre, yoga studio, rooftop patio with outdoor bar and garden, co-working lounge, and 24/7 concierge. Perfectly located steps from Square One, Cooksville GO, transit, shopping, and major highways this is modern urban living at its best. (id:60365)
406 - 3079 Trafalgar Road
Oakville, Ontario
Welcome to North Oak by Minto! Discover modern living in this brand-new 1+1 bedroom condo at 3079 Trafalgar Rd, where contemporary design meets everyday convenience in the vibrant Trafalgar and Dundas community. Featuring 686 sq. ft. of thoughtfully designed living space plus a 43 sq. ft. balcony, this unit offers a bright and functional layout. The versatile den with a newly installed door can easily serve as a second bedroom or home office.The open-concept kitchen and dining area flow seamlessly into the sun-filled living room, enhanced by floor-to-ceiling windows. Enjoy the convenience of in-suite laundry and one underground parking space.Residents will have access to resort-inspired amenities (currently under construction) including a state-of-the-art fitness centre, yoga studio, co-working lounge, rooftop terrace, and 24-hour concierge service.Perfectly located near Highways 403 & 407, Oakville GO Station, Sheridan College, Oakville Hospital, shops, dining, and scenic trails, this home offers the best of urban living with a suburban charm. (id:60365)
1504 - 10 Eva Road
Toronto, Ontario
Step into luxury living with this stunning 2-bedroom, 2-bathroom suite at Evermore, offering835 sq ft of open-concept space with soaring 8-foot ceilings. Perched on the 16th floor, enjoy breathtaking northwest views from your spacious and private balcony. This modern residence features energy-efficient, 5-star stainless steel appliances, an integrated dishwasher, contemporary soft-close cabinetry, in-suite laundry, and expansive floor-to-ceiling windows complete with coverings. Style, comfort, and convenience this suite has it all. (id:60365)
2719 - 8 Nahani Way
Mississauga, Ontario
Great price. Contemporary, chic Lifestyle, With Many Upgrades Incl White Tiles Backsplash, Quartz Counters In Kitchen And Bathrooms.1 Plus Den With 2 Full Baths, 2 Lockers And 1 Parking. Den is the size of a bedroom. Great layout for sharing. all this in 580 sq ft of modern living space. Extra storage with 2 LOCKERS. Easy Access To Transit, 403,401, Square One, Sheridan College, Go Bus Terminal. Great Amenities For Best Condo Lifestyle - Outdoor Pool, Bbq Area, Indoor Pool, Rooftop Deck/Garden, Gym, Concierge, Fitness Centre, Yoga Room. Detailed Equifax credit report with score, latest 3 paystubs, recent employment letter, ID, landlord reference if applicable. Show and move in anytime!! (id:60365)


