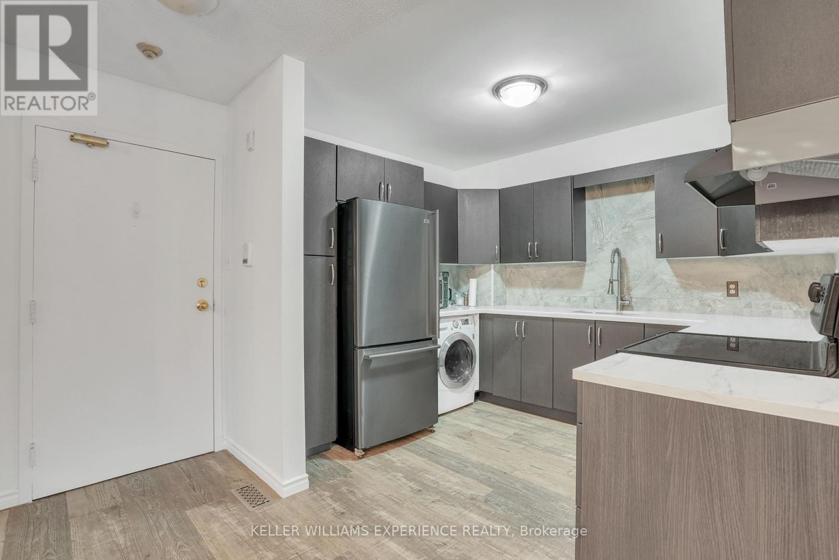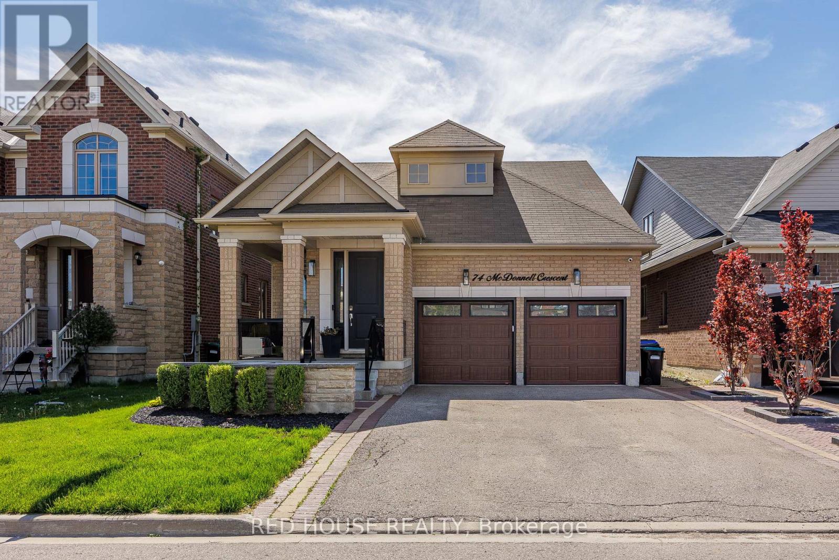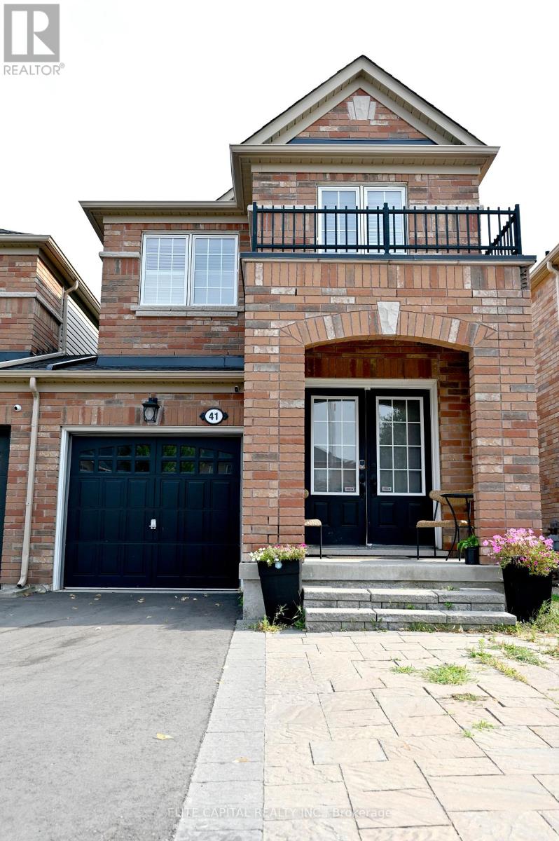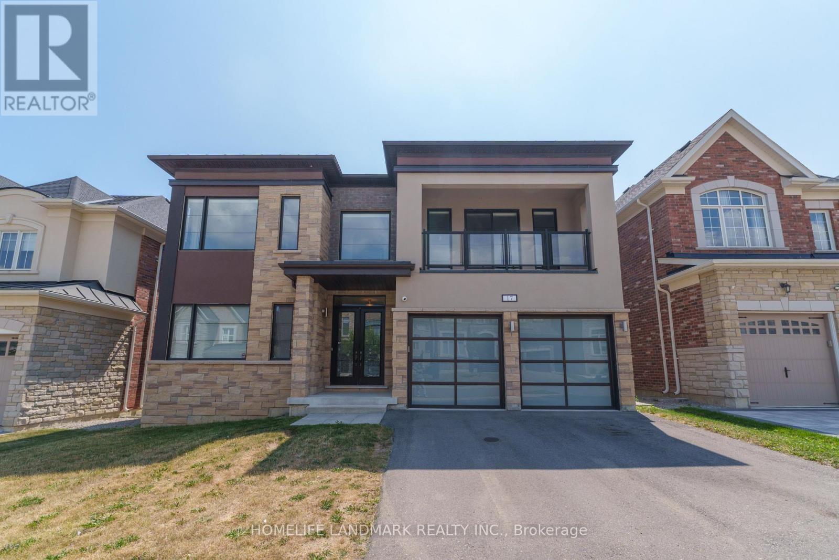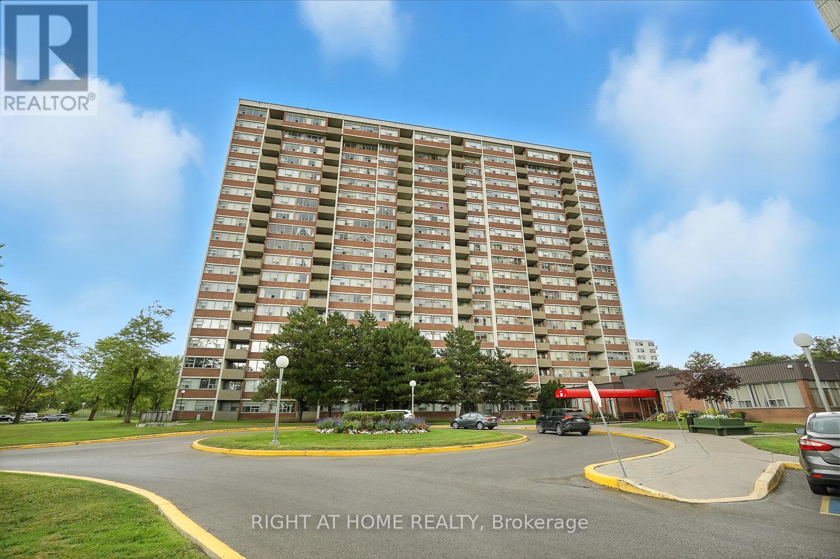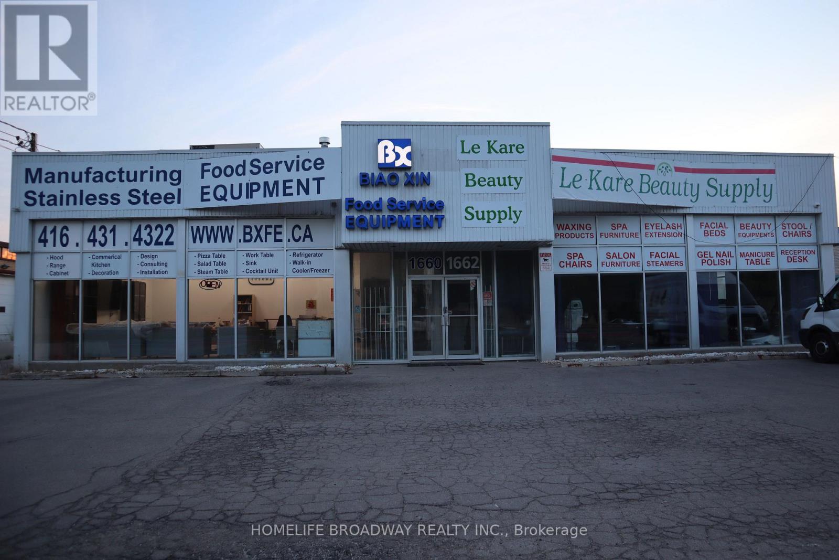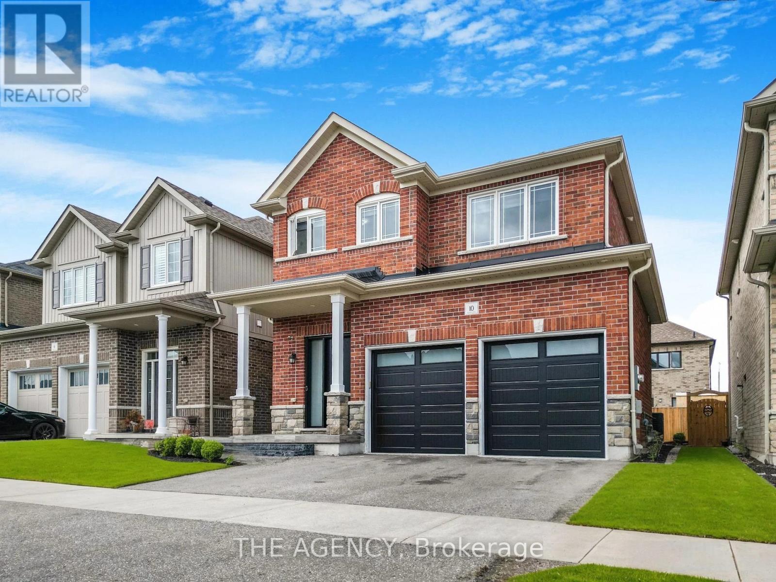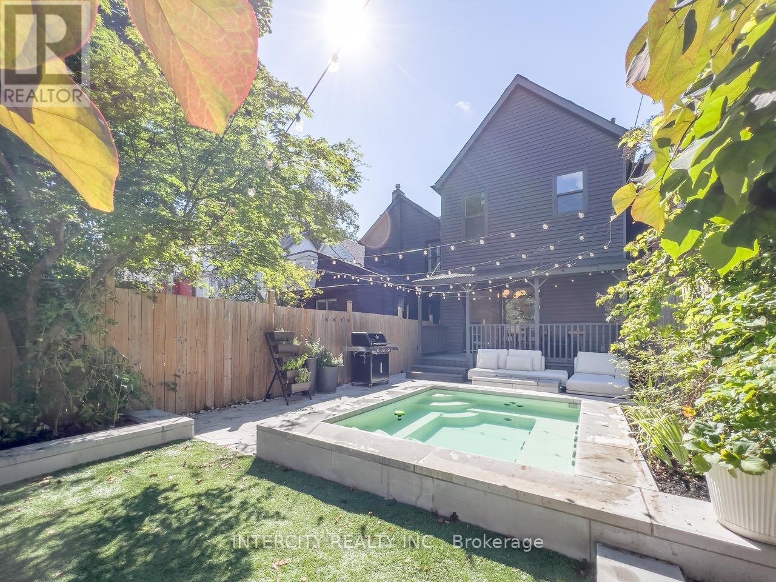312 - 126 Bell Farm Road
Barrie, Ontario
RARELY OFFERED 3-BEDROOM CONDO IN AN UNBEATABLE LOCATION! Welcome to this updated, bright, and spacious 1,000 sqft condo, just minutes from RVH, Hwy 400 access, Georgian College, and much more. The large open kitchen is a chefs dream, featuring sleek stainless steel appliances, ample counter space, and a generous eat-in area perfect for family and friends to gather. The expansive living room showcases a cozy gas fireplace, vinyl flooring, large windows, and a walkout to your private balcony. Retreat to the primary bedroom at the end of the day, offering a peaceful haven with plenty of closet space and a luxurious 3-piece ensuite bathroom. Two additional well-appointed bedrooms provide versatility for guests, a home office, or a growing family. The 4-piece main bathroom features an upgraded vanity and a large soaker tub with a ceramic surround. Enjoy the convenience of in-suite laundry with a 2025 washer/dryer combo. This well-maintained community is ideally located near RVH, HWY 400, Georgian College, shopping, dining, and a variety of lifestyle amenities. This condo seamlessly blends functionality with modern design don't miss your chance to make it your home! (id:60365)
74 Mcdonnell Crescent
Bradford West Gwillimbury, Ontario
Truly An Exceptional Find! This Stunning 3 Bed, 4 Bath Bungaloft Is The Perfect Blend Of Luxury, Comfort, And Lifestyle. Benefit From A Carpet- Free Home With New Hardwood Flooring (2022). This Home Features A Custom Kitchen With A Large Extended Island With Waterfall Quartz Countertops, Crown Moulding, And An Open Concept Layout Filled With An Abundance Of Natural Light Throughout. Enjoy Formal Dining And A Bright Living Room With Vaulted Ceilings And Custom Curtains With Automatic Zebra Blinds. A New Outdoor Aluminum Railing W/ Glass Insert On The Front Porch Adds Striking Curb Appeal And Enhances Both Safety And Style. A Perfect Finishing Touch To The Elegant Exterior.The Fully Finished Basement Offers A Rec Room With Bar, 2PC Bath, Home Gym, Cold Cellar, And Even An Indoor Hockey Rink With Synthetic Ice Tiles A Dream Setup For Families And Entertainers Alike. Enjoy A Built-In Surround Sound System Throughout The Basement, Kitchen And Dining Areas, As Well As The Garage. Step Outside To Your Private Backyard Oasis With A Gorgeous Inground Saltwater Pool, Outdoor Speaker System, And Extensive Front And Back Landscaping. The Heated Garage Offers High Ceilings And Is Fully Equipped With Pot Lights, Cabinetry, And An Epoxy Floor. A Captivating Property That Delivers High-End Finishes, Functional Spaces, And Unforgettable Extras. You Don't Want To Miss Out On This One! (id:60365)
41 Brahm Court
Vaughan, Ontario
Rare Premium Lot Connected only by Garage! Upgraded 4-Bedroom, 3-Bathroom Smart Home in a Private Court. Nearly 2000 sqft of modern living on a quiet, family-friendly closed court with no through traffic In High Demand Vellore Village Location! Open Concept Featuring Hardwood Floors, California Shutters, and Pot Lights throughout for a bright, airy feel. The Modern Kitchen boasts Smart LG stainless steel appliances, quartz countertops, a custom backsplash, pot filler, and a centre island - perfect for entertaining. Step outside to a Private, Fenced Backyard with a gas BBQ hook-up (Weber BBQ included), ideal for gatherings. Enjoy smart home upgrades including a video doorbell, backyard light camera, Wi-Fi garage opener, smart thermostat, and smart light switches. Meticulously Maintained with Major Recent Upgrades: new Roof (2024), new Heat Pump (2024), new High-Efficiency Furnace (2024), new High-Efficiency Hybrid Hot Water Tank (2024), repaved Driveway (2024), Attic Insulation (2024), Level 2 EV charger outlet in garage, and central humidifier - delivering year-round comfort and long-term value. All this just minutes from top schools, Wonderland, Vaughan Mills, hospital, shopping, Hwy 400/407, and Vaughan Subway Station.Move-in ready, premium location - must see! (id:60365)
17 Aspy Court
Vaughan, Ontario
South Lot! Luxurious unique sun filled dream home approximately 4000 sq/ft + unfinished w/o basement in prestigious UWS. 10 ft main floor, 9 ft 2nd floor and basement. Fantastic layout designer home with over $200,000+ of upgrades. Waffle custom ceiling, crown molding, custom made kitchen&family rm. B/I high end appliances, backsplash, pot lights, hardwood floor T-out. (id:60365)
Side Unit - 2 Cortina Court
Richmond Hill, Ontario
Unique 3-Level Secondary Suite of a Magnificent Mansion in Prestigious Bayview Hill! Enter your Home from the Front of House Situated on a 140-feet Wide Corner Lot. Hardwood/Granite/Ceramic Floors Throughout. Huge Primary Bedroom on the Second Floor Overlooking the Quiet Court. Pamper Yourselves in the En-suite Bathroom with Large Window, Shower Stall and Bathtub. Primary Walk-in Closet and Double Closet with Shelves. White Kitchen with Granite Countertops and Stainless Steel Fridge, Spacious Second Bedroom and 3-Piece Bathroom are in the Basement. Washer and Dryer will be Installed. Newly Interlocked Driveway. Landscaped Front and Back Garden. Exceptional School Network: Bayview Hill, Bayview Secondary or Private School Options. Walk to Community Center, Library, Restaurants and Parks. One Garage and one Driveway Parking Space. Utilities are included in Rent. Furniture is Optional. (id:60365)
7118 Yonge Street
Innisfil, Ontario
(future development potential) - Live & work from home Current zoning as Agricultural & Environmentally protected, could potentially be converted to commercial Zoning (must check with the town of innisfil) if rezoned (could be suitable for Medical/Dental office, Animal Clinic, Child care center, Law office, accountant, retail ($700M RVH new hospital to be built) 6 minutes to the new Orbit City set in a serene tree-lined backdrop with 600' frontage on Yonge St. New windows 2025, new doors 2025, redesigned with custom contemporary finishes, elegantly showcases in-demand neutral tones & shades, with high ceilings situated on approx. 3.1 acres backing onto tranquil woodlands. The open-concept design offers a fresh & inviting atmosphere3 generously sized bedrooms, all finished with engineered hardwood flooring, smooth ceilings, and large porcelain slabs. The primary suite serves as a private oasis, ft a luxurious 4-piece ensuite complete with a free-standing tub, a glass shower with a custom bench with a stepless shower, a hot & cold bidet, & heated flooring for the ultimate in comfort. The chefs kitchen equipped with 8 premium appliances, a 9.5-foot quartz island with waterfalls, ample cabinetry, a wine cabinet & bar fridge. The living room features a custom cathedral-style LED-kissed oak feature wall with a 72-inch fireplace, flooded with natural light from every angle, & framed by the serene outdoor views enjoyed via the 3 new skylights. The lower level extends the living space, w/2 additional bedrooms, a modern 3-piece bathroom, & a theater room featuring a striking 98-inch fireplace, oak feature wall accented with 109-inch-by-48-inch porcelain slabs + a bar making this space perfect for guests or multi-generational living. Outside, a beautifully interlocked walkway and patio await, complete with a fireplace and built-in bench (trees in patio removed). Across the 140,000 sqft YMCA, City Hall, private school, police station - Seller May accept VTB mortgage (id:60365)
107 Mcalister Avenue
Richmond Hill, Ontario
Location! Location! Location! Discover modern elegance in this beautifully upgraded 3-storey freehold townhome by Mattamy Homes, nestled in the prestigious Richmond Green Community. Backing onto a ravine with no rear neighbours, this home offers exceptional privacy and serene views. Featuring a functional, open-concept layout with 2 spacious bedrooms, 3 bathrooms, upper floor laundry, and direct access to garage. The primary bedroom boasts French doors and a large walk-in closet. Enjoy 9-ft ceilings and hardwood floors throughout above grade, with a bright great room and dining area enhanced by LED pot lights. The modern kitchen showcases quartz countertops, glass backsplash, under-cabinet lighting, and a premium Fotile range hood. Pride of ownership owner-occupied, never rented, and meticulously maintained. Unbeatable location: Steps to Richmond Green Secondary School, and just minutes to Hwy 404/407, Costco, Home Depot, parks, restaurants, and shopping plazas. Key Highlights : No maintenance fees; Private driveway fits 2 cars; Upgraded ceramic flooring on ground level; Oak staircase with upgraded railings; High-end washer & dryer included. (id:60365)
902 - 45 Silver Springs Boulevard
Toronto, Ontario
This spacious 1187 sq ft corner unit is an affordable condo with 3 bedrooms in the heart of Scarborough. The condo fees on this unit have DECREASED in recent years while still including heat, water and cable TV. This home includes 1 parking, a private balcony, ensuite laundry and ensuite locker. Steps to the TTC, Birchmount hospital, groceries, schools and the L'Amoreaux Sports Complex. The building offers a concierge, indoor pool, outdoor pool, gym, sauna, tennis court, park and ample visitor parking. (id:60365)
1660-62 Midland Avenue
Toronto, Ontario
Good exposure, fully tenanted, freestanding Industrial Building facing high traffic Midland Ave., Bus stops, Hwy401 (id:60365)
714 - 150 Logan Avenue
Toronto, Ontario
Welcome to Wonder Condos, where contemporary design meets historic charm in one of Toronto's most desirable neighbourhoods. This spacious and sunlit 1 + den and 2 full bathroom suite offers the perfect blend of style and functionality. The open-concept layout features a sleek modern kitchen with integrated appliances, quartz countertops, and ample cabinetry. Step out onto your private balcony and unwind as you take in the peaceful surroundings. The primary bedroom includes a private ensuite with a glass-enclosed shower. The generous den offers flexibility to be used as a home office, guest room, second bedroom or creative studio. Residents enjoy access to premium amenities including a 24-hour concierge, state-of-the-art gym, co-working space, rooftop terrace and party room, children's play area, dog wash station, and secure bike storage. With a Walk Score of 95, Transit Score of 89, and Bike Score of 96, everything you need is within easy reach including trendy cafes, top-rated restaurants, scenic parks, and public transit. Quick access to the DVP ensures a convenient commute throughout the city. This thoughtfully designed home offers exceptional comfort, convenience, and lifestyle. Discover the Wonder and make this your next home! (id:60365)
10 Moses Crescent
Clarington, Ontario
Beautifully upgraded 4 bedroom 3.5 bath home with In-law Suite capacity & Separate Entrance. Step into luxury and comfort in this beautiful home, where no detail has been overlooked. High-end renovations bring modern elegance to every corner - from the stone fireplace accent wall to the sleek engineered hardwood flooring and pot lights throughout. The kitchen opens to spacious living areas perfect for entertaining, while upgraded light fixtures add a-warm and contemporary feel. Upstairs, generous 4 bedrooms offer serene retreats, including spalike prime bathroom for ultimate relaxation. The fully finished basement with a private side entrance, two additional bedrooms and full bath makes it ideal for in-laws, guests or income potential. The new insulated garage doors, front door & side entrance door, combined with fully tiled garage, add practicality and polish to the curb appeal. Located in afamily-friendly neighborhood, this turn-key home is truly move in ready. Whether yours upsizing , investing, or looking for multigenerational living, this home checks every box. (id:60365)
92 Dagmar Avenue
Toronto, Ontario
This home is the kind of property that doesn't come along often and when it does, it doesn't last long. Nestled in the heart of Leslieville, one of Toronto's most desirable and vibrant neighbourhoods, this stunning detached 2-storey 3BR + Den & 3.5 Baths combines the warmth of tradition with the ease of modern living from the moment you arrive. Its classic brick exterior, professional low maintenance landscaping and generous porch & deck are truly exceptional. Once inside, you'll find a thoughtful open-concept plan designed to feel both expansive yet intimate. An airy main floor boasts of 9ft high smooth ceilings, pot lights thru-out with a flow that makes living & entertaining effortless. Every finish from the cabinetry, 5"wide hardwood, and laminate floors to the soft neutral palette, evokes to an understated sophistication. Enthusiastic chefs will love how the kitchen is both stylish and functional, featuring a 8'x3' centre island for generous seating & loads of storage, gas stove, panelled appliances & double floor-to-ceiling pantries with beautiful curated open shelving. Step outside thru huge sun drenched patio doors onto a generous a full-width deck with your morning coffee enjoying the tranquility of your private backyard oasis. Make your evenings magical. Bask in the glow of the Living Room gas fireplace or warm up on cool nights by your outdoor fire pit. Relax with a soothing dip in a luxurious 7'x9' swim spa in summer or winter. Retreat upstairs to the primary bedroom, truly a sanctuary featuring a gorgeous south-facing bay window that is bathed in natural light all day. The fully finished lower level features a rec room, plus a flex-space that can be a home office or guest bedroom with double windows & 3pc bath. This amazing home offers the perfect work life balance: a short 10min. commute to downtown with parks, cafes, artisanal shops, city's best brunch spots, top schools like Riverdale, TTC, Walk 97 or Bike 97 Walk Scores starts here! Don't Wait! (id:60365)

