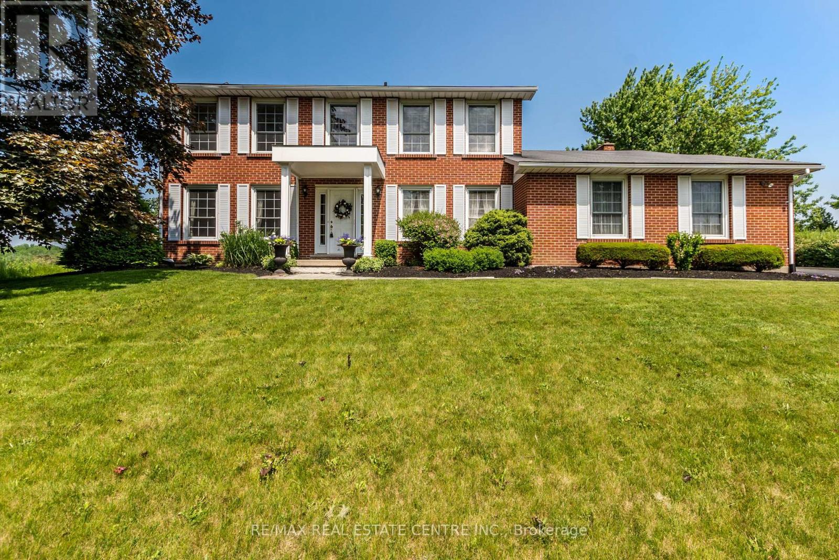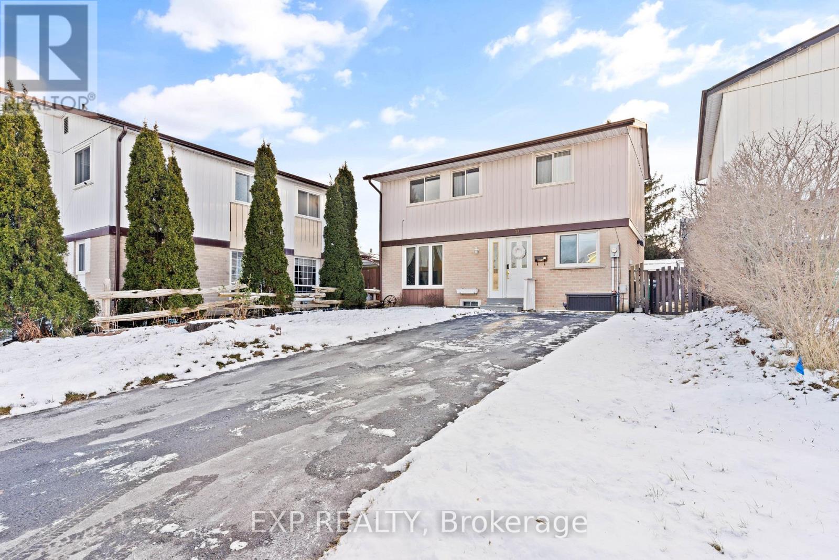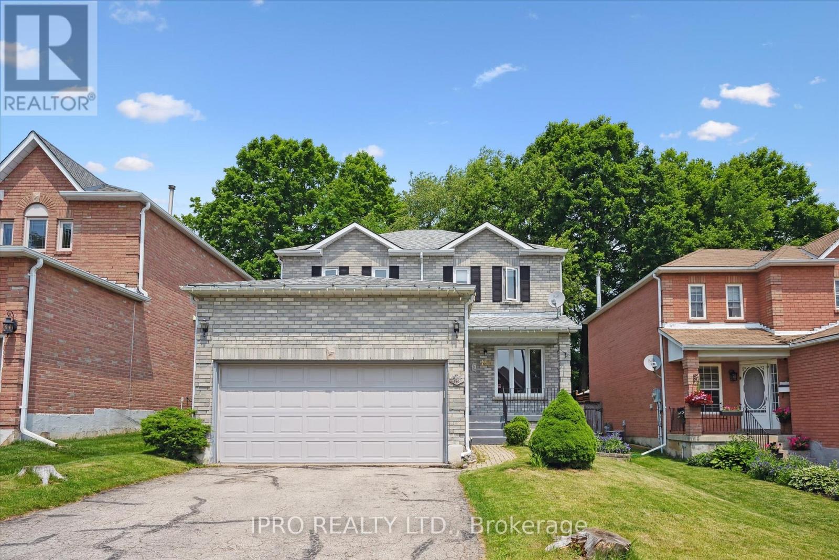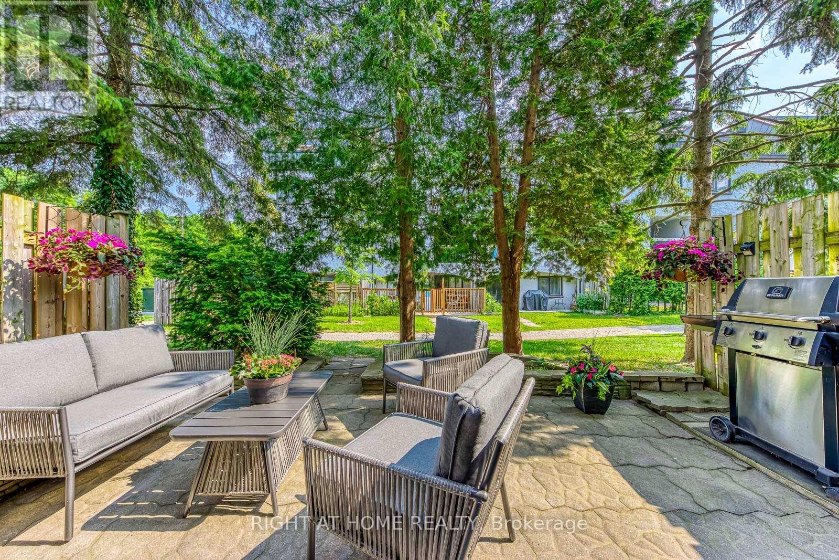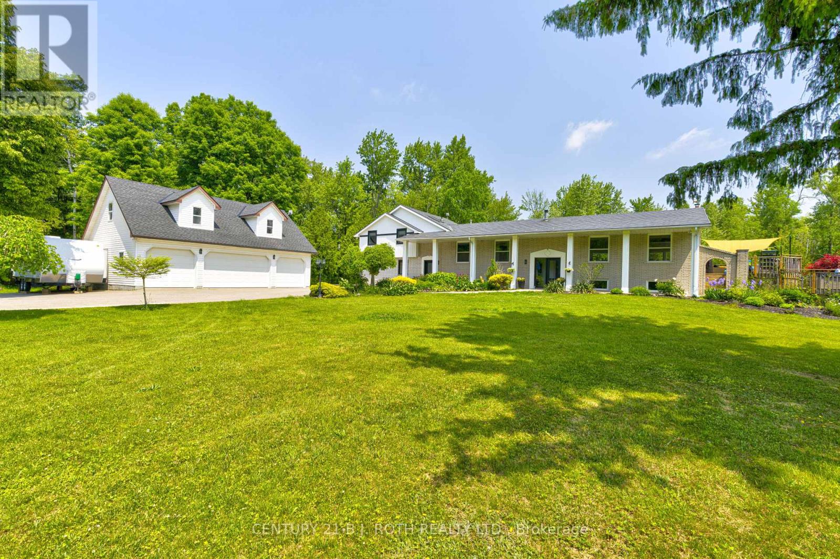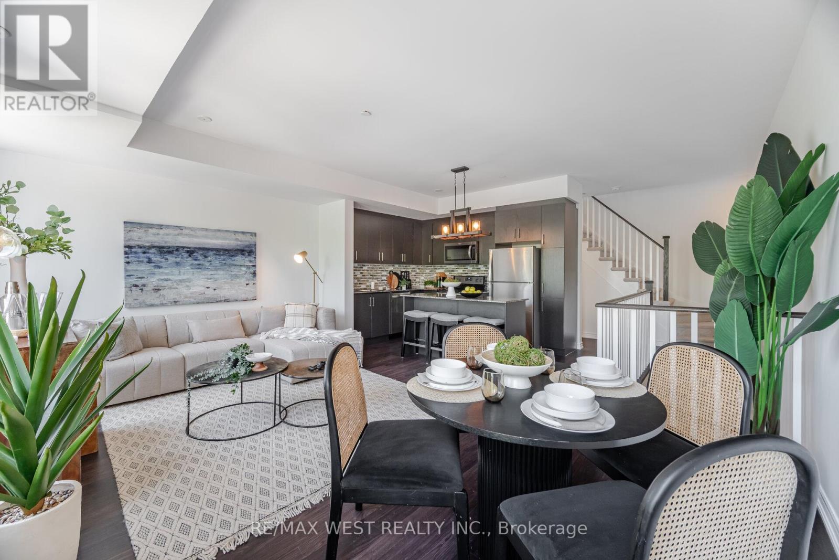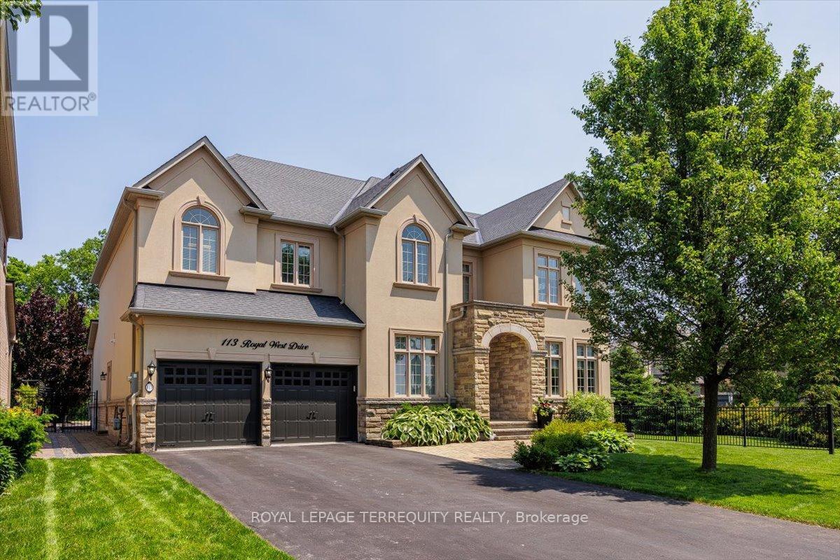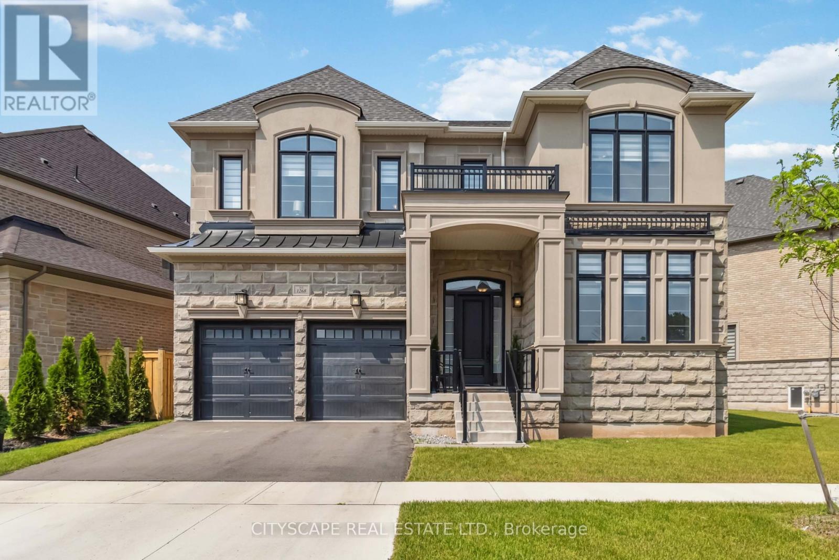2151 1 Side Road
Burlington, Ontario
Welcome to your own slice of paradise nestled on a picturesque hill, where breathtaking panoramic views greet you every day. This charming country home is more than just a house; it's an invitation to a lifestyle marked by tranquility, comfort, & the joys of rural living, all while being just moments away from town amenities. Step inside & be enchanted by the spacious & airy layout that flows seamlessly from room to room. With four generously sized bedrooms, there's ample space for family members & guests alike. Imagine waking up to the gentle sounds of nature & soaking in the morning light that floods each room through large windows, making every day feel like a retreat. The heart of this home is its beautifully updated kitchen ('15), ideal for culinary enthusiasts & family gatherings. Sleek countertops, & plenty of storage make this kitchen as functional as it is beautiful. Picture yourself hosting dinner parties or enjoying casual breakfasts overlooking your stunning views. Adjacent to the kitchen, the main floor family room serves as a cozy haven for relaxation & entertainment. Whether you're curling up with a good book, enjoying movie nights, or hosting game nights with friends, this inviting space is sure to be the heart of your home. Say goodbye to parking woes! With not one, but TWO garages, there's plenty of room for vehicles, hobbies, and additional storage. Whether you're an avid DIYer or simply need space for tools and toys, you'll find the perfect home for your passions here. The expansive unfinished basement offers limitless potential to create your dream space! Whether you envision a home gym, a playroom for children, or a cozy movie theater, the possibilities are as vast as the surrounding landscape. Embrace the best of both worlds with this home's proximity to local amenities. Enjoy the serenity of country living while having shops, restaurants, and services just a short drive away. It's the lifestyle you've always dreamed of! (id:60365)
1 - 34 San Roberto Way
Toronto, Ontario
Kitchen Upgraded 2020) Incl. Quartz Countertop, S/S Appl, Parquet Floor. Roof (2020) Main Entrance, Storm Door (2021). Main Washroom, Quartz Counter top, Double Sink (2017) Blinds (2017) Furnace/Ac (2016). Garage Door (2015). Washer &Dryer (2014)Currently all rooms individually been tenanted and willing to stay , Vacant possession can arranged if required .. Positive cash flow generated.Currently Living room being converted to bedroom and can be converted back to Bedroom if required!!!Close to Shopping Mall,College, schools, Highways 401 a community centre, and lot more!!!! (id:60365)
31 - 1095 Cooke Boulevard
Burlington, Ontario
Best Deal In town, Welcome to your dream house located at a prime location in Burlington. Soho Model 1621 sq ft (as per builder plan)steps to Aldershot Go station, LaSalle Park and Lake. open concept living room and dining room with 9 ft ceiling. upgraded kitchen with a center island and a large eat-in area. spacious 2 bedrooms with 4pc ensuites, 3rd floor laundry room. rooftop Terrace For Personal Entertainment enjoy your view and summer. close to hwy 403, 407, qew. Oversized 2-Car Garage With Large Storage Area. **EXTRAS** Existing Fridge, stove, dishwasher, washer & dryer all existing lights and fixtures. Maintenance Covers Lawn And Snow Removal and heating. (id:60365)
21 Hamlet Court
Brampton, Ontario
Students Welcome!This beautifully maintained home offers a warm and inviting atmosphere, ideal for comfortable living. The sun-filled living and dining areas are enhanced by elegant cherrywood hardwood floors, adding a touch of sophistication throughout.The spacious primary bedroom features an oversized closet, while two additional bedrooms include double mirrored closets, providing ample storage space.With convenient access to public transitincluding proximity to the Bramalea Bus Terminaland just minutes from Bramalea City Centre, this home is perfectly located. Enjoy nearby parks such as Sheridan Woodlands Park, Chinguacousy Park, Charles F. Watson and Family Gardens, and Kiwanis Memorial Park.Don't miss this excellent rental opportunityschedule your viewing today! **Extras:**Tenant pays all utilities. (id:60365)
190 Lisa Marie Drive
Orangeville, Ontario
Great Family home located in one of Orangeville's mature areas. Featuring a renovated kitchen with quartz countertops, ample cupboard space, a separate coffee station area and walk out to deck and private yard. No neighbors behind on this one! Main floor also features a good sized living/dining area, a 2 piece bath and Laundry room. Separate entrance from the garage to the home also leads down to the finished lower level which includes a Recreation Room, 3 piece bathroom and lots of storage areas. Second level has a spacious Master Bedroom with His/Her closets and a 4 piece ensuite as well as 2 other bedrooms and a 4 piece main bath. Short walk to schools, shopping and restaurants. Updates include: Kitchen, Windows and finished lower level. Showings 10am - 8pm with 2 hours notice. (id:60365)
24 - 10 Lunar Crescent
Mississauga, Ontario
Discover this stunning end-unit townhome, ideally located just steps from the charm of Downtown Streetsville and the convenience of the GO Station. Offering 1,936 sq ft of professionally designed living space, this rare home overlooks a peaceful courtyard and features over $250,000 in high-end upgrades - a true standout among builder-grade units. Step inside and experience true turnkey living! You're welcomed by a thoughtfully designed entryway with custom built-ins, blending function and style. The main level boasts a desirable open-concept layout anchored by a stunning chefs kitchen, complete with the largest centre island on site, a custom coffee bar, sleek porcelain countertops, and top-of-the-line Fisher & Paykel appliances, making it the ultimate space for both entertaining and everyday living. A large balcony equipped with gas and water lines extends your living space outdoors. At the heart of the living area, a striking modern fireplace is complemented by custom cabinetry, creating a perfect balance of cozy ambiance and timeless style. Upstairs, discover two well-appointed bedrooms, a four-piece washroom, a conveniently located laundry room, and a true primary retreat featuring a fully reimagined, spa-inspired ensuite. Indulge in a spacious walk-in shower, heated floors, a 10-ft floating double vanity with Caesarstone countertops, and refined porcelain tilework for a truly luxurious experience. Don't forget the generous walk in closet! Additional features include wide-plank 7" vintage hardwood floors, a private 2-car garage with ample storage, motorized blinds throughout most rooms, abundant natural light from extra windows, and enhanced privacy unique to end units, all complemented by sophisticated designer finishes. End units of this quality are seldom available, presenting a rare opportunity to enjoy the finest in modern living within one of Mississauga's most coveted communities. Effortless luxury is at your fingertips...simply move in and enjoy! (id:60365)
901 - 15 Lynch Street
Brampton, Ontario
Welcome to this Luxurious 1 Bedroom + Den Condo offering 656 sq ft + 56 sq ft open balcony. Welcome to modern living in one of Brampton's newest and most sought-after condo buildings! Spacious open concept layout with full-length windows and 9 foot ceilings allow for ample sunlight and a spacious feel. Enjoy northwesterly views from your private walk-out balcony. Contemporary Kitchen Equipped with Stainless Steel Appliances, Quartz Countertops & a large Centre island. Stylish laminate flooring throughout for a modern, sophisticated feel. Added Convenience of 1 underground parking space and a storage locker with easy access right behind the parking space. Steps to Transit, Downtown Entertainment, Gage Park, Medical Buildings, Public Library, Parks and more...Don't miss this incredible opportunity to live in an elegant space designed for comfort and style! (id:60365)
133 - 1058 Falgarwood Drive
Oakville, Ontario
Welcome to 1058 Falgarwood Dr, Suite 133 - an exceptional 3-bedroom townhome in the heart of Oakville, offering over 1,200 sq ft of bright, comfortable living space. This beautifully maintained home is freshly painted and filled with natural light, creating a warm and inviting atmosphere for you and your family. Enjoy the best of indoor and outdoor living with a charming balcony and a large, private ground-floor terrace surrounded by mature trees - your own serene oasis for relaxing or entertaining. This spacious terrace is perfect for hosting BBQ gatherings with friends and family, making every day feel like a celebration! Located in a sought-after neighborhood known for top-rated schools, this home is ideal for families and professionals. Commuting is effortless with Oakville GO just a 7-minute drive (3 km) away, and easy access to the 403 and QEW highways nearby. Sheridan College is right next door, making this location perfect for students or staff. For shopping and dining, Oakville Place is less than 2 km away, offering everything you need just minutes from your door. Whether you're running errands or enjoying a day out, convenience is at your fingertips. This well-maintained townhome combines comfort, location, and lifestyle, making it a rare. Don't miss your chance to call this exceptional property home. Book your private showing today and experience all that 1058 Falgarwood Dr Suite 133 has to offer! (id:60365)
10457 Darkwood Road
Milton, Ontario
This extraordinary multi-family home is perfectly nestled on a serene 5-acre lot. Whether you're looking to create a shared living space for an extended family or house two families under one roof, this property offers the perfect layout. With 6 bedrooms, 5 bathrooms, 2 kitchens, and separate laundry on each floor, there's ample room for everyone. The heart of the home is a fully renovated open-concept kitchen flowing into a great room with panoramic views and a cozy wood fireplace. Outside, enjoy your private oasis: an inground heated saltwater pool, 2 hot tubs, a fire pit, and a picturesque pond surrounded by lush greenery. The property also features a detached 4-car garage with a loft that can become a teen hangout, art studio, or home office. A separate man shed/she shed with heat and hardwired Wi-Fi offers a private space for work or relaxation. With 4 heat pumps, one for the man shed, one for the pool, and two for the house, you'll have year-round comfort. Fruit lovers will appreciate the apple, pear, and cherry trees, plus raised garden beds for fresh produce. The home is just 10 minutes from Highway 401 or Highway 6, and 15 minutes to Guelph or Milton, in the sought-after Brookville school zone, and close to Mohawk Racetrack. With being located in the Halton conservation land, you could apply for the Managed Forest Tax Incentive Program. With a unique blend of privacy, space, and luxury, this home truly checks all the boxes. Don't miss your chance to own this one-of-a-kind property! **EXTRAS** New windows and doors throughout. (id:60365)
4 - 150 Long Branch Avenue
Toronto, Ontario
Priced To Sell! This Is A Townhome That Actually Gets It - Smartly Laid Out, Freshly Styled, And Quietly Tucked Into One Of South Etobicoke's Most Connected Pockets. This Meticulously Maintained Long Branch Stacked Town Hits That Rare Sweet Spot Between Refined Function And Laid-Back Style. Inside, Brand New Carpets, Fresh Paint, And Sun-Filled, North-Facing Windows (With No Neighbours Peeking In In Any Direction!) Set The Tone For Calm, Low-Maintenance Living. Split Across Multiple Levels With No Fire Door Blocking Your Flow, The Layout Feels Intuitive And Open. Two Spacious Bedrooms, Three Baths, And Just The Right Amount Of Flexibility For Work-From-Home, Weekend Hosting, Or Quiet Evenings In. The Kitchen Is Crisp And Social, With Room To Gather Around The Island, Sip Something Good, And Stay Awhile. Bonus Points For Storage That Actually Makes Sense And Doesn't Sacrifice Style To Get There. And Then Theres The Stunning Rooftop Oasis - A MUST SEE. A Sun-Soaked, Sky-High Terrace Made For Mornings With Coffee, Evenings With Friends, Or Solo Moments Under The Stars. It's Your Outdoor Sanctuary In A Neighbourhood Where The Lake Is A Few Blocks South, And The Vibe Is Equal Parts Local Charm And City Access. Located In The Heart Of Long Branch, You're Steps To Waterfront Trails, Vibrant Patios, GO Transit, Cafés, And All The Character That Makes This Pocket Of The West End A True Hidden Gem. Whether You're Upsizing, Downsizing, Or Smart-Sizing, This One Checks All The Boxes With Just The Right Amount Of Edge! (id:60365)
113 Royal West Drive
Brampton, Ontario
Welcome to this corner & ravine lot home on an exquisite residence nestled in the prestigious Credit Valley community. This impressive 2-storey estate, boasting a rare 3-car tandem garage, is perfectly situated on a sprawling 61 ft by 180 ft ravine lot, offering approximately 4,500 sq ft of refined living space. Proudly occupied by its original owner, this home has been meticulously maintained and thoughtfully cared for. Inside, discover four spacious bedrooms and five luxurious bathrooms designed for comfort and elegance. The main floor features a grand family room centered around a cozy gas fireplace, expansive living and dining areas ideal for both intimate gatherings and large celebrations, plus a private library for work or quiet reflection. The heart of the home is the stunning open-concept kitchen, outfitted with high-end built-in stainless steel appliances including dual ovens, stove, fridge, and dishwasher and enhanced by upgraded extended cabinetry for abundant storage and style. Upstairs, the primary suite is a true sanctuary, complete with dual his and hers walk-in closets and a generously sized 5-piece ensuite bath that epitomizes luxury. The partially finished basement offers a versatile recreation room, a custom 3-piece bath, convenient walk up access to the garage, and ample opportunity to customize and expand according to your vision. Step outside to your private backyard oasis, an entertainers paradise featuring a large inground pool embraced by the tranquil beauty of the Credit River ravine a perfect setting for relaxing or hosting unforgettable gatherings. Close To All Amenities: Walmart, School, Home Depot, Transportation, Parks, Golf course, Easy access to Hwy 401, 410 and 407. This exceptional property harmonizes nature, space, and sophistication, truly a place to call home. (id:60365)
1268 Meadowside Path
Oakville, Ontario
Welcome to Glen Abbey Encore Where Your Fairytale Begins.Step into luxury with this exquisite executive Vanderbilt model by Hallet Homes a 5-bedroom, 5-bathroom stone and brick masterpiece. Boasting 3,910 sq. ft. of elegant living space (excluding the basement) and situated on a premium reverse pie-shaped lot with a 105-ft wide frontage, this residence is as rare as it is refined.Ideally located near top-ranked, provincially recognized schools, this home is perfectly suited for growing families. Over $150,000 in upgrades elevate every corner of this property, starting with a grand entrance that leads to an open-concept main floor ideal for entertaining.Enjoy a gourmet chefs kitchen featuring Cambria quartz countertops, built-in Jenn Air appliances, and an expansive eat-in area. The main level also includes a formal dining room, a dedicated office, and a richly appointed wine room, all adorned with elegant waffle ceiling, pot lights, gleaming hardwood floors, and fireplaces that bring warmth and character.Large sliding patio doors flood the space with natural light, seamlessly connecting the interior to the outdoors. A 3-car garage with a Tesla EV charger adds both convenience and modern efficiency.Nestled on a quiet, forest-facing street, this home offers the perfect balance of tranquility and accessibility, with easy access to major highways and the scenic 14 Mile Creek Trail.A rare blend of sophistication, functionality, and family-friendly living this home is truly a dream come true. (id:60365)

