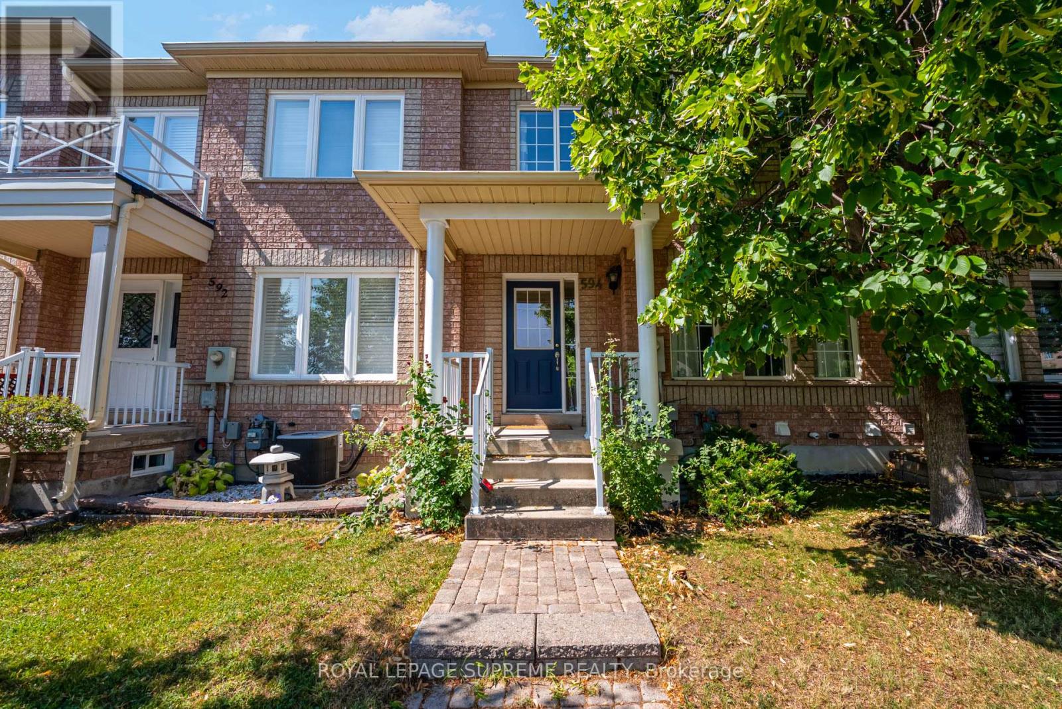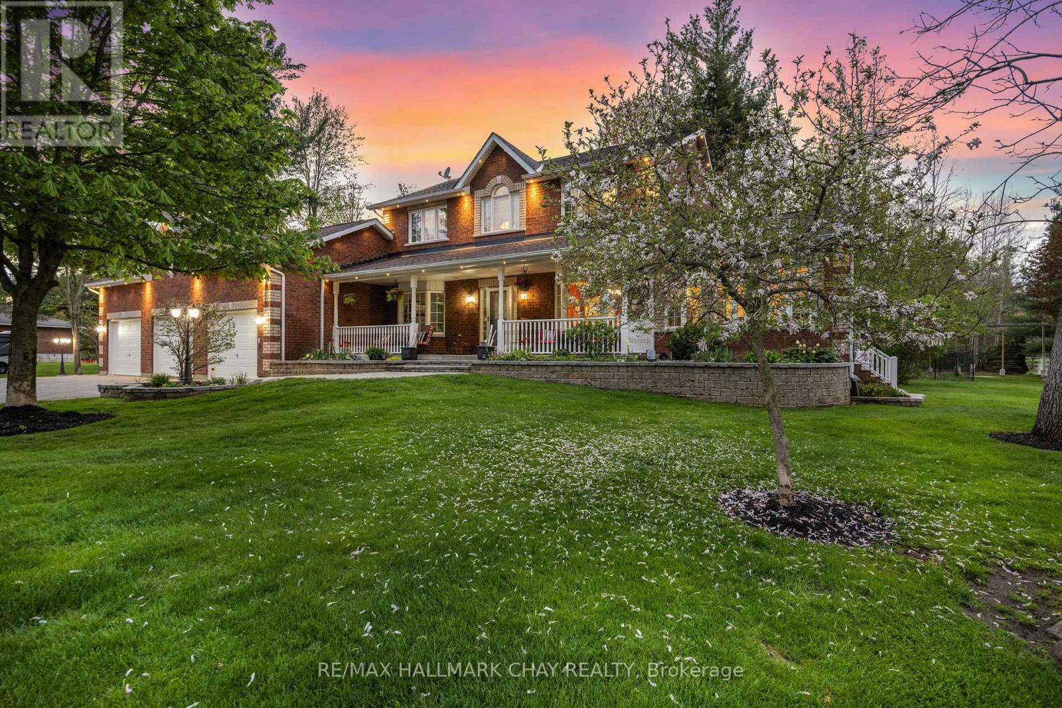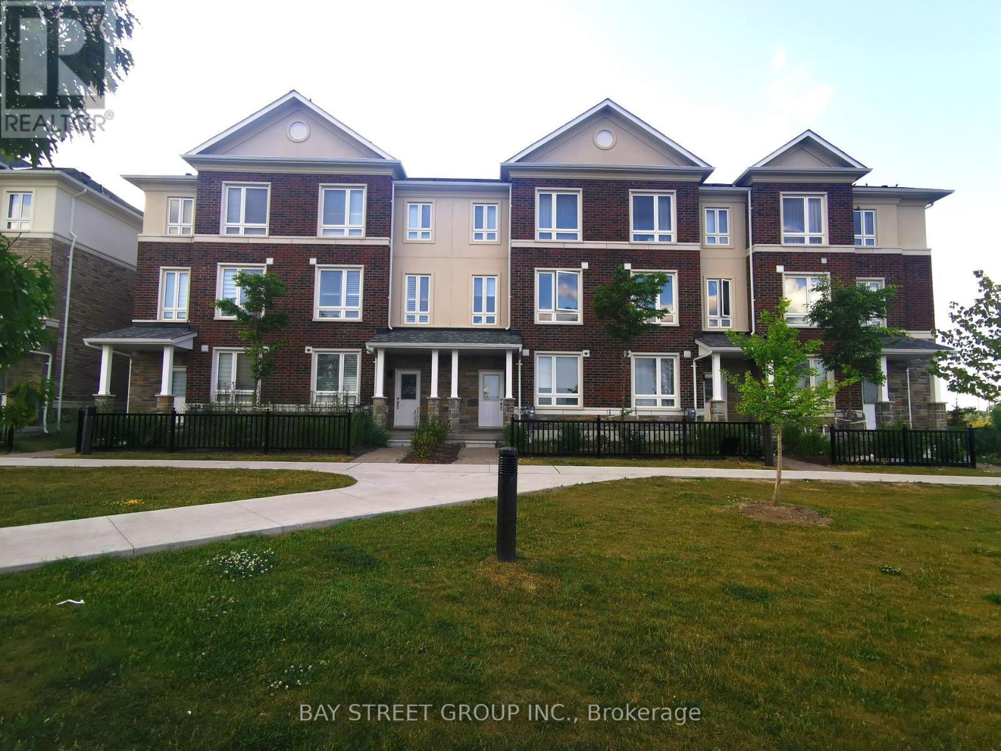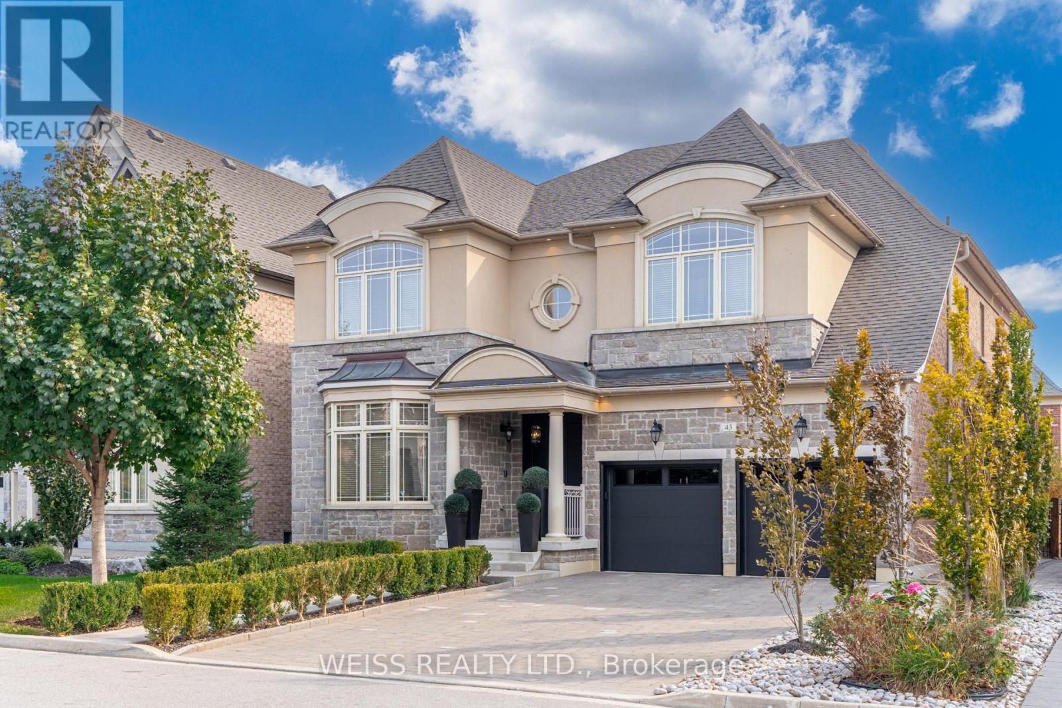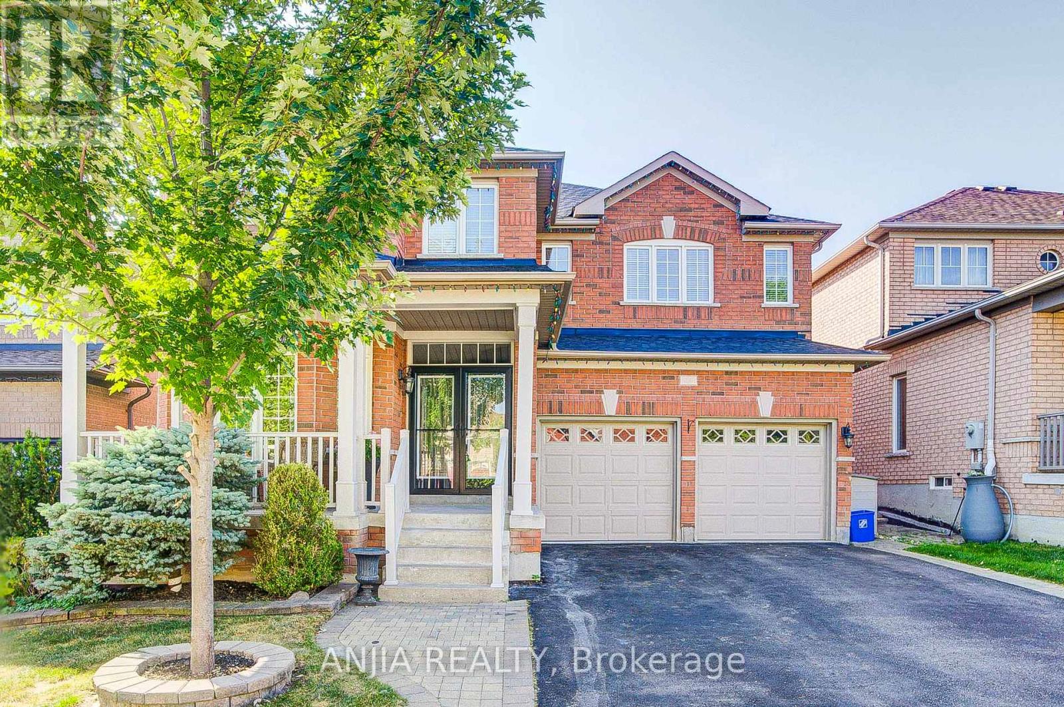164 Wardlaw Place
Vaughan, Ontario
Weclome to this Immaculately Well Maintained and Upgraded Freehold T/H. Features: 9Ft Ceilings On Main, Eng. Hardwood Floors Thruout, Large Eat In Kitchen With Brand New S/S Appliances, Granite Counter With Breakfast Bar Upgraded Cabinetry, Fresh Painting! New Washroom Vanity! Master Bdrm W/Ensuite & Walk-In Closet. Professionally Finished Bsmt With 3 Piece Bath. Gas Line For Range/ Bbq. Led Potlights T/O. Entrance From Garage To Home & W/O To Fully Fenced Backyard. Minutes from Hwy 400, GO Transit, Vaughan Mills, Canada's Wonderland, top-rated schools, parks, hospitals, restaurants, and community center! (id:60365)
34 Woodland Heights Drive
Adjala-Tosorontio, Ontario
Builder's own custom home on 2 private acres! Stately curb appeal, with long, gently elevating driveway, leading to the well appointed home. Lot is fully treed at the perimeter, offering tremendous privacy, but also has large, level cleared area, allowing for sunshine and outdoor play. The main flr is warm and inviting, with open concept kitchen/living area, 9 ft ceilings, plenty of widows, and large square living room featuring a F/P with beautiful stone surround. Bonus room at front provides a perfect spot for an office or a cozy reading/sitting room. Oak staircase with wrought iron pickets, leads to upstairs, which features 3 very large bdrms, and 2 bathrooms, including a 4 pc ensuite. Jack & Jill bath connects bdrms 2 & 3. Bsmt has cold cellar, and is unfinished, allowing you to finish as you desire or keep as handy storage. 2 car garage with has multiple doors leading to house, rear yard, and driveway. Other features include: M/F laundry, inside garage door, nice deck in backyard, several pot lights both inside and out, upgraded light fixtures, 110 foot drilled well offering a tremendous quantity and quality of water, well located septic (at N end of property completely out of the way and not interfering with any of your plans to add a pool, shed etc), Not only will this feel like home as you walk through it, and also function well from a practical standpoint day-to-day, but it also features a number of structural and mechanical upgrades with tens of thousands spent to give you peace of mind for decades, including: Brand new furnace May 25, Heavy duty "Hardyboard" siding with lifetime wrnty, 30 yr roof shingles, crushed asphalt drvway, c-air 2019, 7 inch baseboards, 4 inch casings, 4 inch sills, fiberglass front door, wired for surround sound throughout home, Hi-efficiency, zero clearance FP. Impeccably blt and maintained home, very clean. Just 10 mins to Alliston and less than 60 to most GTA locations. Click "View Listing on Realtor Website" for more info. (id:60365)
594 Napa Valley Avenue
Vaughan, Ontario
Welcome to 594 Napa Valley Ave, a well-maintained home that was cared for thoughtfully with love. Located in one of Vaughan's most sought-after family-friendly neighbourhoods, this beautifully maintained home offers the perfect blend of comfort, convenience and community living. Featuring a functional layout with bright, spacious rooms, this home is ideal for families of all sizes. Walking distance from multiple schools, parks and playgrounds. Enjoy the convenience of grocery stores just minutes from home, as well as the convenience of public transit and major highways being nearby. All the everyday amenities you need! (id:60365)
85 Hawthorne Drive
Innisfil, Ontario
YOUR GOLDEN YEARS START HERE - UPDATED & WELL-MAINTAINED BUNGALOW STEPS FROM DAILY CONVENIENCES! Get ready to fall in love with peaceful, easy living in Southern Ontarios largest residential retirement community! Nestled in the heart of Innisfil and just minutes from the shores of Lake Simcoe, this charming home in Sandycove Acres offers a lifestyle thats all about comfort, convenience, and connection. Step onto the inviting front porch and into a bright, well-maintained interior featuring newer flooring, fresh paint, and a functional galley-style kitchen with warm, wood-toned cabinetry, a stainless steel double-bowl sink, a breakfast bar, and clear sightlines into the living room. Natural light pours into the spacious living area through an oversized front window, while the cozy sunroom, complete with three large windows, a walkout to the rear patio, and a large pass-through window from the dining room, is the perfect spot to sip tea, read a book, or welcome guests. The stylish main 3-piece bathroom includes an easy-access walk-in jetted tub and shower combo, ideal for comfort and safety. The primary bedroom showcases a private 3-piece ensuite with a newer glass-walled shower, while the guest bedroom provides a welcoming retreat for overnight visitors and grandkids eager to stay. Outside, mature landscaping and a tree-lined yard create a serene outdoor setting, with a driveway that easily accommodates two tandem vehicles, just steps from walking trails, community centers, outdoor heated pools, and the Sandycove Mall, featuring shops, restaurants, and essentials all within walking distance. With major shopping centres, the GO Station, and Innisfil Beach Park only minutes away, this #HomeToStay offers the best of retirement living with everything you need close at hand. (id:60365)
41 Cindy Lane
Adjala-Tosorontio, Ontario
Welcome to 41 Cindy Lane! With no neighbours in front and a golf course behind, this turnkey home and property of over an acre of land is located in the Silver Brooke Estates. The property commands curb appeal with its gardens, lush lawn, stonework, brick construction, insulated 3 car garage and private front porch. The interior of the home includes over 4,500 square feet of thoughtfully designed living space. Attention to detail is on display with the rich hardwood flooring, 9-foot ceilings, crown molding and wainscoting throughout. The sitting room inside the front door is perfect for coffee and a book and the warmth and glow of the pellet stove. The kitchen features quartz countertops, ample storage with the solid wood cabinetry, that will inspire any home chef. Another key feature of the main floor is the 4 season sunroom and 2-sided fireplace. The second-floor features new flooring and a primary bedroom that includes an updated 5 piece en-suite and a large walk-in closet. The second floor includes 3 additional bedrooms and a 3-piece bathroom. The lower level of the home has been finished from the ground up, including a dry core subfloor and brand-new carpeting throughout, as well as a fully insulated ceiling. The lower level includes a 5th bedroom and currently a fitness or flex room. Also featured is an expansive recreation room with ample space for all your favourite games. Rounding out the lower-level is the wine room and another 3-piece bathroom. The backyard is fully equipped to entertain with 2 illuminated composite decks, a large fully screened in gazebo and a firepit big enough for family and friends. The property includes a sprinkler system, high-speed fibre, Gemstone permanent house lights and a full home back-up generator. The home is just 10 minutes from Alliston, 20 from Angus and 30 from Barrie. This isn't just a house, it's a home waiting to be filled with new and exciting memories! You are invited to come and check this one out for yourself! (id:60365)
88 Imperial College Lane
Markham, Ontario
Discover this impeccably maintained three-year-old townhome, ideally situated in the highly desirable Wismer neighborhood of Markham. Featuring three spacious bedrooms, this home is flooded with natural light, offering generously proportioned rooms and a functional open-concept layout. The contemporary kitchen is a standout, showcasing elegant marble countertops and high-quality appliances. The master suite is a true retreat, complete with a luxurious 4-piece ensuite bathroom and a spacious walk-in closet. Convenience is key with direct access to the garage from the ground level. Families will appreciate the proximity to top-rated schools such as Bur Oak Secondary School and Donald Cousens Public School. Additionally, the Mount Joy Go Station is just a short drive away, along with a variety of shops, dining options, and essential amenities. This home perfectly blends modern comfort with everyday practicality (id:60365)
43 Chesney Crescent
Vaughan, Ontario
Meticulously crafted interiors where classic luxury meets modern comfort, this home boasts 10 ceilings on the main floor and 9 ceilings on the second floor and the finished basement. With a total living space of over 6000 sq f, hosting 5+2 well sized bedrooms, this home features intricate wainscotting throughout, an oversized chefs kitchen with subzero appliances, granite countertops, white stone backsplash and seamless design throughout the house. With white Quartz countertops in the washrooms and laundry room, and custom built closets throughout, this home stuns with timeless quality and style. The interlock driveway and unique walkway leads to a spacious 3-car tandem garage with newly applied epoxy flooring and custom cabinetry. Fully finished basement with option for separate entrance, features 2 spacious bedrooms with a walk-in closet in one room and two closets in second room, two large living spaces and kitchen with fridge, stove top and built-in microwave, Newly installed overhead garage doors with automatic garage door openers, complete home security system equipment, water softener/purification system, in-ground sprinkler system and gorgeous privacy trees in front yard and backyard. Steps away from Hwy 427, new schools, and the newly open New Kleinburg Market with Longos and other conveniences, such as Shoppers Drug Mart, Starbucks, Cobbs Bread, etc. Close to Kleinburg Village cafes, restaurants and post office. This neighbourhood is a true gem. (id:60365)
13 Kingsmill Court
Markham, Ontario
Nestled In The Highly Sought-After Greensborough Community Of Markham, This Impressive South-Facing Residence Offers The Perfect Blend Of Comfort And Convenience. The Home Greets You With A Brick Exterior, An Attached Double Garage, And Parking For Up To Six Vehicles. Inside, The Main Level Features A Bright, Open-Concept Living And Dining Area With Gleaming Hardwood Floors And A Large Window, Perfect For Entertaining. The Family Room Overlooks The Backyard And Connects Seamlessly To A Stylish Kitchen Outfitted With Granite Counters, Stainless Steel Appliances, And A Walk-In Pantry. Upstairs, You'll Find Four Spacious Bedrooms Including A Luxurious Primary Suite With His-And-Hers Closets And A Spa-Like 5-Piece Ensuite. The Finished Basement Extends Your Living Space With Two Expansive Recreation Rooms, Pot Lights, And A 2-Piece Bath. Ideal For Family Gatherings Or A Home Gym. Spacious And With Quality Features Throughout, This Move-In Ready Home Is A Must-See! (id:60365)
5994 Concession Road 2
Adjala-Tosorontio, Ontario
Top 5 Reasons You Will Love This Home: 1) Settled on over 2-acres of peaceful countryside and surrounded by tree farms, this home captures sweeping views and a sense of serenity thats hard to find, anchored by a beautifully restored 1880 Victorian farmhouse, thoughtfully renovated with timeless character and contemporary luxury 2) The heart of the home is a dream chefs kitchen, complete with a six-burner Fulgor stove, Fisher & Paykel double dishwasher and fridge, and a walk-in pantry big enough to stock up for every season, alongside four spacious bedrooms, a luxurious ensuite, and two walkout balconies 3) Enjoy peace of mind thanks to major upgrades, including a durable steel roof (2022), a new well and water tank (2022), a new central air conditioner (2022), a composite wraparound deck (2023), and all new windows and doors (2024), along with premium finishes throughout including hardwood floors, restored crown mouldings, zellige tile, quartz countertops, and much more 4) Whether you dream of a home studio, workshop, or creative retreat, the fully renovated outbuilding delivers pine board walls, new insulation, heating, 200-amp service, and a finished loft space for even more versatility 5) Embrace a slower, more grounded lifestyle with two chicken coops, a large fenced run, flourishing manicured perennial gardens, numerous fruit trees and the beauty of rural living, all just a 10-minute drive to Alliston, and an easy trip to Barrie or Collingwood. 3,712 above grade sq.ft. plus an unfinished basement. Visit our website for more detailed information. (id:60365)
4 Marshfield Hollow
Markham, Ontario
Nestled on a quiet cul-de-sac in Unionville's prestigious Bridle Trail neighbourhood, this executive family home has been lovingly maintained by its original owner. Freshly painted in neutral tones, it features gleaming hardwood and brand-new broadloom, offering timeless comfort and style.The renovated kitchen is ideal for entertaining, boasting a large island, stainless steel appliances, pot lights, pristine cabinetry, and a built-in TV niche. Enjoy the sunken living room, elegant formal dining room, and the inviting family room complete with custom built-ins, California shutters, and a cozy wood-burning fireplace. Convenience abounds with a main floor laundry room offering garage access and a side entry. Upstairs, the spacious primary suite includes a walk-in closet, a 5-piece ensuite, and a private sitting area overlooking the grand foyer. Three additional bedrooms provide plenty of space for a growing family. The full, unspoiled basement awaits your personal touch. Step outside to your private backyard oasis featuring a newer back fence and gate, sparkling pool and mature trees, perfect for relaxing or entertaining. Walk to Toogood Pond, top-ranked schools, and the charming shops and cafes of historic Main Street. This is the perfect place to call home and create lasting memories. (id:60365)
6 Daniele Crescent
Bradford West Gwillimbury, Ontario
Welcome To Your Next Chapter In This Absolutely Delightful 3-Bedroom, 2-Bathroom Townhome Nestled On A Quiet, Family-Friendly Crescent In Beautiful Bradford! From The Moment You Step Through The Front Door, You'll Feel The Warm And Inviting Vibes That Make This House A True Home.The Bright And Open Main Floor Is Perfect For Both Entertaining And Everyday Living. Whip Up Your Favourite Meals In The Sleek White Kitchen Featuring Stainless Steel Appliances, A Stylish Backsplash, And A Handy Centre Island Ideal For Coffee Chats Or Snack Attacks. The Living And Dining Spaces Flow Effortlessly Together, Creating The Ultimate Hangout Zone For Family And Friends. Need A Little R&R? Head Upstairs To Find Three Spacious Bedrooms, Including A Cozy Primary Retreat With A Walk-In Closet And Easy Access To A Semi-Ensuite Bath. The Other Two Bedrooms Are Perfect For Kids, Guests, Or A Home Office (Zoom Calls, Anyone?).The Fully Finished Basement Is The Icing On The Cake, Use It As A Movie Den, Games Room, Home Gym, Or Office Setup. Theres Room For Whatever Your Lifestyle Demands! Step Outside To Your Private Backyard Patio, Where Summer BBQs, Evening Cocktails, And Lazy Sundays Are Calling Your Name. Fully Fenced And Ready To Enjoy, It's The Ultimate Outdoor Escape. With Ample Parking, And A Location Close To Parks, Schools, Shopping, And Transit, 6 Daniele Crescent Checks All The Boxes And Then Some. (id:60365)
3 Hiram Road
Richmond Hill, Ontario
Welcome to this exquisite, custom-designed detached residence offering approximately 4,496 square feet of luxurious living space ( basement, main floor, second floor)nestled in a prime family-friendly neighborhood. Meticulously upgraded with over $700,000 in premium enhancements, this grand 4- bedroom, 5-bathroom home blends timeless elegance with modern convenience. Step into a thoughtfully designed interior featuring a gourmet custom kitchen equipped with Sub-Zero fridge, Wolf cooktop, Wolf wall oven and microwave, and a Bosch dishwasher. Entertain in style with a designer backyard oasis complete with a gas fireplace, built-in BBQ island, privacy wall, and a multi-zone sprinkler system. The spacious second floor offers four generously sized bedrooms and three full bathrooms, including custom-built his and hers walk-in closets. The fully finished basement includes a nanny suite with private bath, custom bar, and glass-door wine cellar perfect for hosting or unwinding. Enjoy year-round comfort with two separate heating and cooling systems, steam humidifier, and a whole-home water treatment system. Modern upgrades extend to windows, roof, electrical, and plumbing, ensuring peace of mind and efficiency. Additional luxury features include: Hansgrohe and Toto fixtures throughout, 72" linear gas fireplace with custom wall unit in the family room, Gas fireplace in basement, Built-in ceiling speakers (no amp), Custom cabinetry in all bathrooms and powder room, Two skylights, bringing in natural light, Pot lights throughout Central vacuum system, All custom window shades and light fixtures included. This elegant residence is a perfect blend of refined craftsmanship, top-tier appliances, and thoughtful upgrades ready for your family to call home. Please check out Virtual and 3D Tour!!!!!! (id:60365)



