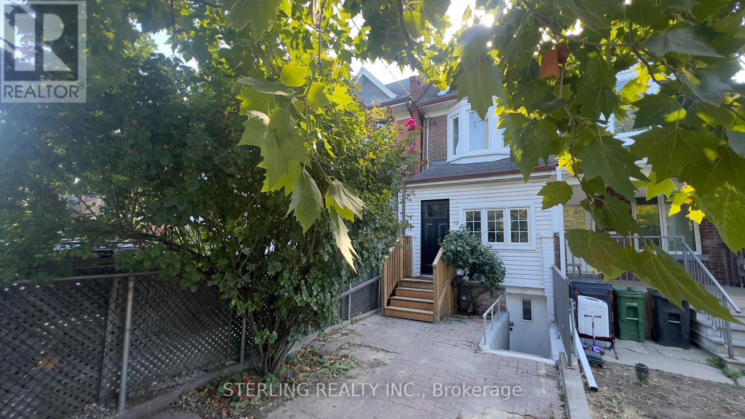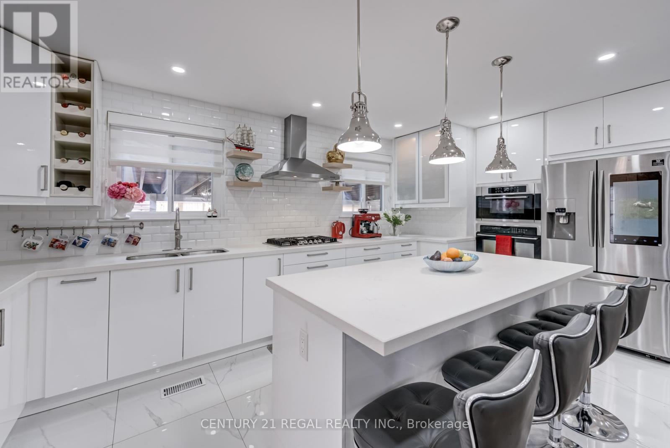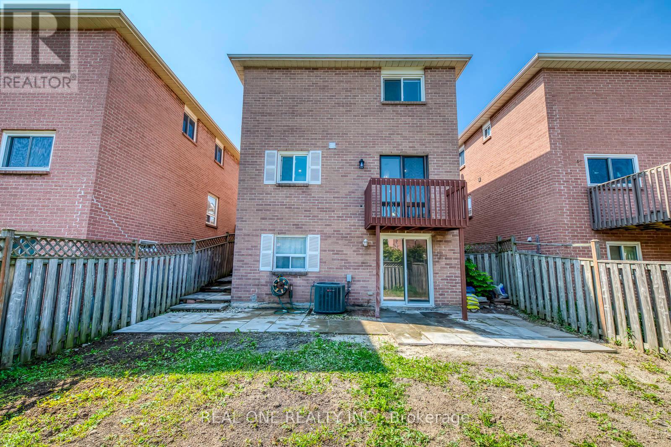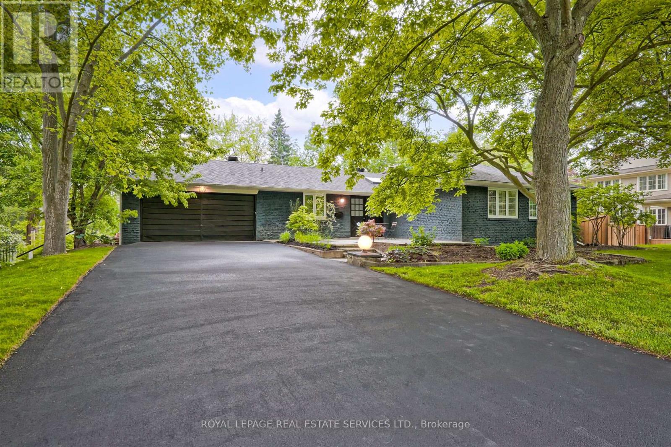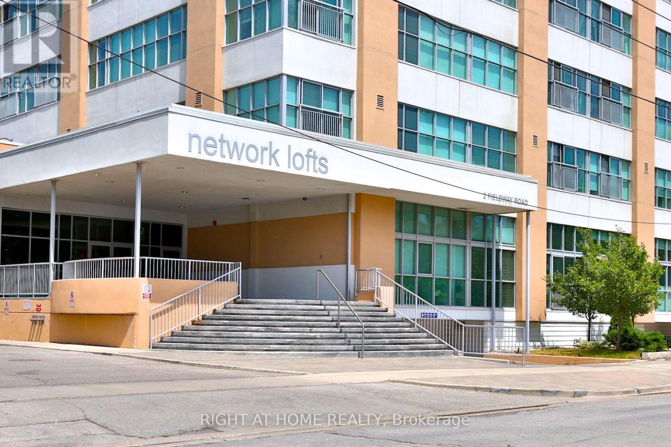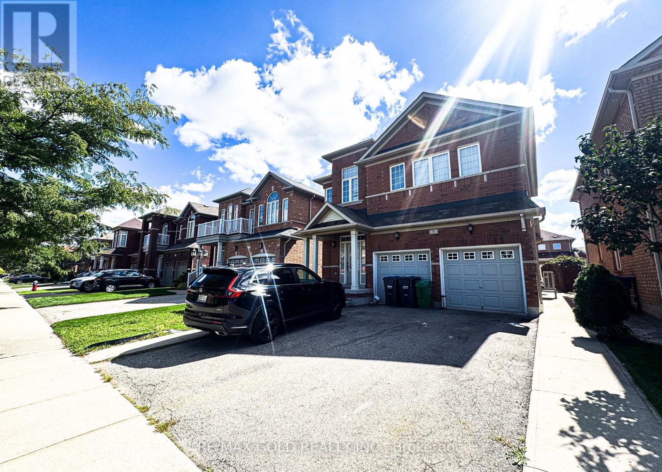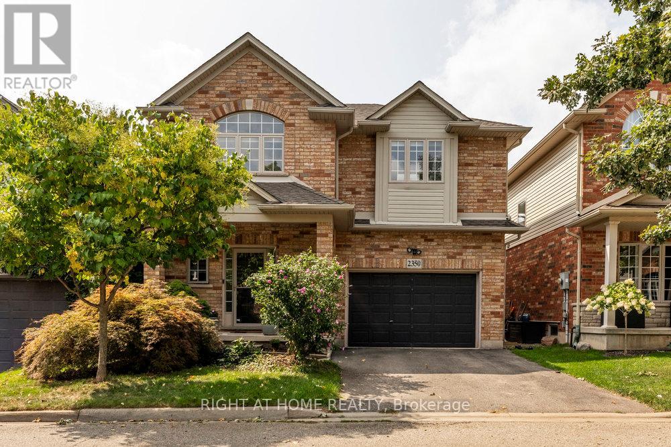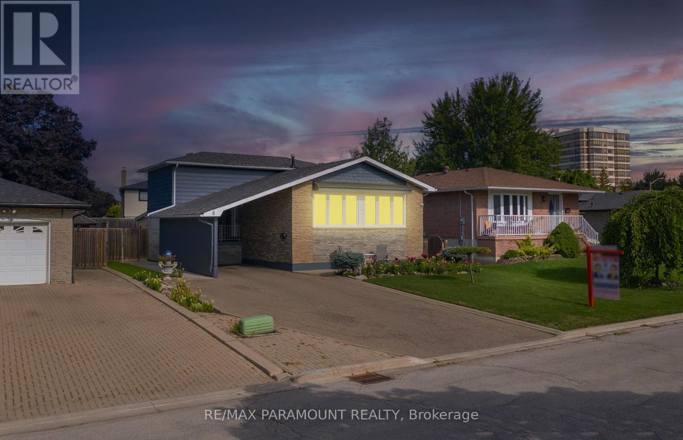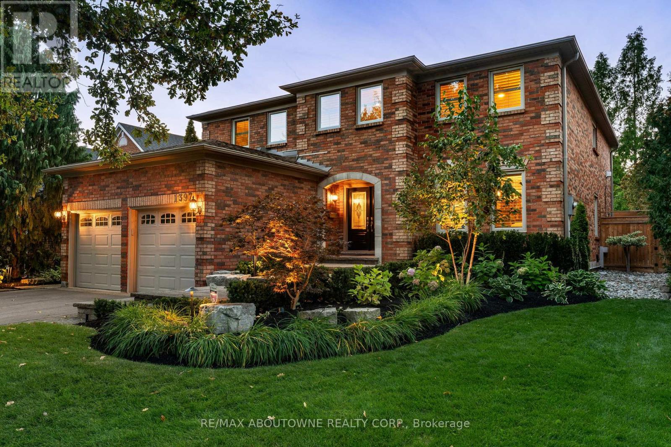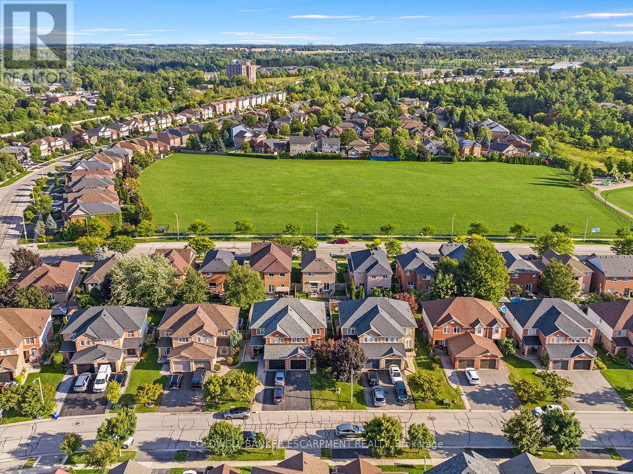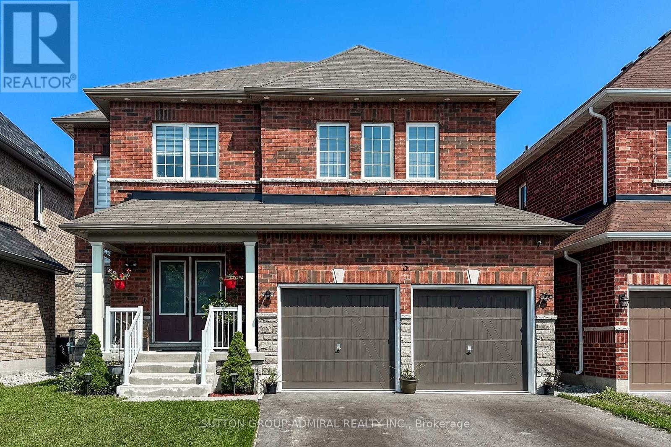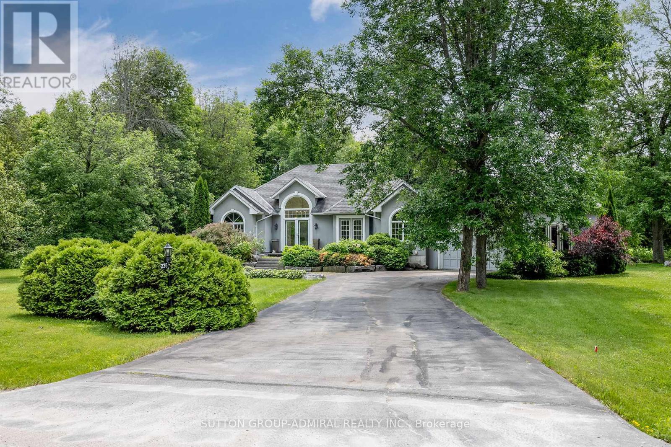13 Auburn Avenue
Toronto, Ontario
WELCOME to 13 Auburn Avenue, a rare gem in the heart of St. Clair West! This home is more than just a place to live; its a place to grow, connect, and thrive. Don't miss your chance to own this rare offering in one of Toronto's most loved neighborhoods. IT FEATURES a closed-in porch/mudroom, an open kitchen-dining area to enjoy family events, and laundry on the main floor. There are three bedrooms upstairs featuring a large front bedroom and a rear bedroom with a small office space attached. A fully finished basement with kitchen, bathroom, and a studio living space has a separate street-facing entrance and has been leased to tenants in the past but could be converted for use as a nanny suite, parent suite, or recreation space. 13 AUBURN IS a great location for commuting! Its just steps away from a Dufferin bus stop, and close to the St. Clair streetcar, Bloor subway, and future Eglinton crosstown. A laneway garage keeps your vehicle close by and you'll have easy access to the Allen Expressway to the 401, the Gardiner Expressway to the south, and Black Creek Drive/410/401 to the west. ENJOY CITY LIVING with a community feel. The vibrant shops, cafes, and restaurants along St. Clair (like Tre Mari Bakery, Franks Pizza House) are a short walk away. The Loretto College School is across the street and other top rated schools like Hudson College, Regal Public School, and Rawlinson Public School (with French immersion) are all nearby. Earlscourt Park, Joseph J. Piccininni Community Centre, and the Dufferin Library are all in this special neighborhood. Don't miss your chance to own in this highly sought-after community! (id:60365)
65 Fletcherdon Crescent
Toronto, Ontario
**Fully Renovated 6-Bedroom Smart Home Near York University!**This rare gem in North York offers modern living and exceptional value. A detached 6-bedroom home (3+3 layout) just steps from York University, the upcoming Finch West LRT, parks, and schools, perfect for families, investors, or multi-generational living. The basement was generating $2500 per month in revenue. Great money maker to pay down your mortgage. Enjoy peace of mind with major upgrades: a new roof (2022), attic insulation (2021), smart HVAC with humidity control (2021), new AC (2020), updated plumbing/ electrical /windows, and a fresh stucco exterior (2024). Upstairs, find an open-concept living/dining area with pot lights, smooth ceilings, and luxury laminate flooring. The custom kitchen features quartz counters, family sized island, high-end appliances, a gas cooktop, electric wall oven, and Samsung smart fridge. Smart lighting is Google/Alexa-enabled, and a Jacuzzi tub adds spa comfort. Upstairs laundry is private, with no shared access.The basement is fully renovated (2024), offering 3 bedrooms, a full kitchen with gas/electric stove hookups, and a sleek bathroom with a glass shower. Separate entrance, dedicated laundry, and income potential make it rental-ready.The backyard is a private oasis with mature trees, a play zone, patio lounge, hammock, BBQ area, and landscaped gardens, fully fenced for pets or kids. Extras: Private driveway (fits 5), approx. 50 x 120 lot with garden suite potential, two kitchens, two laundry areas, and smart home features throughout. A move-in-ready home that blends modern style, smart functionality, and strong rental potential in a growing neighborhood. A Must See!! (id:60365)
5075 Rising Star Court
Mississauga, Ontario
5 Elite Picks! Here Are 5 Reasons To Make This Home Your Own: 1. Generous Kitchen (Updated '20) Boasting Ample Cabinet & Counter Space, Granite Countertops, Classy Tile Backsplash & Stainless Steel Appliances. 2. Great Space in the Combined Living & Dining Area with Walk-Out to BBQ Deck, Plus Warm & Welcoming Family Room with Fireplace! 3. Updated Hardwood Staircase with Modern Railings ('25) Leads to 2nd Level with Stunning Updated 3pc Main Bath ('25) & 3 Good-Sized Bedrooms, with Primary Bedroom Featuring W/I Closet & 4pc Ensuite. 4. Bright & Airy Finished Walk-Out Basement Suite Boasting Open Concept Kitchen, Dining Area & Rec Room with Patio Door Walk-Out to Fully-Fenced Yard, Plus Generous 4th Bedroom, Full 3pc Bath (New Shower '25) & Laundry Area (with Separate Access from Main Level). 5. Fabulous Location on Quiet Court Nestled in Convenient Mississauga Neighbourhood within Walking Distance to Parks & Trails, Shopping & Amenities... Plus Just Minutes to Heartland Town Centre & Square One, and Quick Access to Hwys 403 & 401... a Commuter's Dream!! All This & More! Modern 2pc Powder Room (Updated '20) Completes the Main Level. Freshly Painted & Move In Ready! New Engineered Hardwood Flooring ('25) Thru Main & 2nd Level. New Ceramic Flooring ('25) Thru Main Hallway & Powder Room. Great Space in This Beautiful Detached Home with 1,546 Sq.Ft. of A/G Living Space Plus the Finished W/O Basement. Great Space in the Fully-Fenced Backyard with Patio Area. New Front Deck '25. New Driveway Just Completed (with Room for 4 Cars)! New Garage Door '22. (id:60365)
169 Morrison Road
Oakville, Ontario
This private, quiet, lush 101 x 149ft lot is simply spectacular with it's beautifully manicured and maintained gardens. Spend every warm moment relaxing around the pool and taking in nature with the Morrison Creek just outside the property boundary. It's like living in the country but you're within walking distance of downtown Oakville.The home itself has been tastefully updated. The floor plan and layout make it perfect for families and down sizers. The lower level is above ground with a walk out to the pool and the back of the home is bright and inviting. Currently used as an in-law suite but as it's not segregated from the home no conversion required. You need to see this one! (id:60365)
313 - 2 Fieldway Road
Toronto, Ontario
Welcome to Network Lofts 2 Fieldway Road, Suite 313. Discover stylish urban living in the heart of Etobicoke with this beautifully designed one-bedroom loft at the highly sought-after Network Lofts. Located in a thoughtfully converted former Bell building, this unique residence blends historic industrial charm with modern comfort and convenience. Step inside to soaring 10.5-foot ceilings, polished concrete floors, and an expansive open-concept layout that offers a bright and airy atmosphere throughout. The newly renovated kitchen features top-of-the-line stainless steel appliances and sleek finishes, ideal for everyday living and entertaining. Freshly painted throughout, this suite is move-in ready and waiting for your personal touch. Enjoy 573 square feet of well-designed space, complete with surface parking and a dedicated storage locker perfect for meeting the demands of a modern, urban lifestyle. Residents of Network Lofts enjoy a suite of desirable building amenities, including a fitness centre, rooftop terrace and party room, offering both convenience and a sense of community. Located just steps from Islington Subway Station and moments from parks, shopping centres, restaurants, and major highways, this location offers outstanding connectivity to the rest of the GTA. Whether you're a first-time buyer, downsizer, or investor, this unique loft offers style, space, and unbeatable value in one of Etobicoke's most desirable communities. Don't miss this opportunity book your private showing today. (id:60365)
Basement - 9 Hybrid Street
Brampton, Ontario
Client Remarks2 Bedroom Legal Basement Apartment freshly built, Separate Living Dinning, Kitchen. with one parking. (id:60365)
2350 Norland Drive
Burlington, Ontario
Welcome to 2350 Norland Drive, an elegant family home nestled in the heart of Burlingtons sought-after Orchard neighborhood. Thoughtfully designed with modern upgrades and timeless finishes, this residence blends style, comfort, and functionality in every detail.Step inside to a bright and spacious main floor featuring 9-foot ceilings, a large entryway, and crown molding that add an elevated touch. The open-concept living area is enhanced by pot lights and a cozy gas fireplace, while the eat-in kitchen provides the perfect space for everyday family meals.Upstairs, youll find all-new vinyl flooring throughout, a convenient second-floor laundry, a versatile loft area, and three generously sized bedrooms. The home is equipped with remote-control blinds throughout, with the bedrooms also featuring blackout curtains for added comfort. The primary suite offers a luxurious retreat with a walk-in closet and a private ensuite bathroom.Outdoors, enjoy an impressive backyard oasis complete with a large deck, perfect for entertaining or relaxing in a private setting.Experience the perfect blend of comfort and convenience at 2350 Norland Drive a true gem in the Orchard. (id:60365)
8 Edwin Drive
Brampton, Ontario
A Must See, Ready To Move In, A Beautiful & Renovated 4 Level Back Split Detached Bungalow Situated On A Big 51 X100 FT Lot With So Much Space Inside & Outside. Located In A Desirable & Quiet Armbro Heights Neighborhood. Features 4 Big Size Bedrooms, 2 Newly Renovated Bathrooms. An Open Concept Main Floor With 2 Huge Windows In The Living Room & An Upgraded Eat-In Kitchen With Breakfast Bar, New Stainless Steel Appliances. Upper Floor Has 3 Bedrooms & Renovated 4pc Bathroom. All Bedrooms Has Big Windows And Closets. Above Garde 3ed Level Has A Big Family Room With Walkout To Sunroom, 4th Bedroom and Large Renovated Bathroom With A Separate Entrance Gives A Lot Of Space And Future Potential For 2nd Unit. A Partially Finished Basement With A Lot Of Storage Has Lot Of Future Potential. Big Sunroom Is A Bonus Area For Enjoyment, Perfect For Relaxing Or Entertaining. A Carport And A Large Driveway Offering Space For W/Total 5 Parking Spaces And Very Well Maintained Front & Back Yard, New Concrete Walkways Surrounding The House. 2 Sheds in The Backyard, No Walkway To Shovel The Snow. Walking Distance To Schools, Parks & Trails, Transit And Close To Go Station, Highways 401 & 410. Do Not Miss This is Great Opportunity To Be Proud Owner Of This Beautiful House! (id:60365)
1397 Forestbrook Road
Oakville, Ontario
Welcome to 1397 Forestbrook Rd, an executive family residence in Oakville's prestigious Glen Abbey. Nestled on a serene, tree-lined street, this Mattamy Yorkshire model offers 3,850 sq ft of living space plus finished basement on a large, private lot & has been meticulously maintained & thoughtfully updated over the years. Step inside to find hardwood floors, smooth ceilings, upgraded trim, doors & lighting creating an elegant yet inviting atmosphere. The main floor offers a formal dining room & sitting room for entertaining & a private office ideal for executives working from home. The spacious eat-in kitchen features granite counters, SS appliances plus a walk-in pantry & provides direct access to the backyard & pool, perfect for seamless indoor-outdoor living. A bright family room with gas fireplace & fieldstone surround creates an inviting space for family gatherings. Upstairs, 5 generously sized bedrooms await, including a luxurious primary suite with its own fireplace, spa-inspired 5-piece ensuite with heated floors, glass shower & freestanding soaker tub, plus a custom walk-in closet with island. Secondary bedrooms are equally spacious-ideal for growing families. The finished lower level expands the living area & is ideal for entertaining with a large recreation room, huge built-in bar, full 2nd kitchen & an additional bathroom. A second staircase from the laundry room provides an opportunity for an in-law suite. Outdoors, enjoy a resort-style setting with saltwater pool, cabana, outdoor kitchen with gas BBQ & professionally designed landscaping with perennial gardens, offering privacy & sophistication. This location is unmatched -set within one of Oakvilles top school districts with Abbey Park & Pilgrim Wood nearby, plus walking trails, Glen Abbey Community Centre, shopping, GO Transit & easy QEW access. A rare opportunity to own a distinguished home in a coveted neighbourhood, perfect for an executive family seeking comfort, lifestyle & exceptional schools. (id:60365)
109 Mowat Crescent
Halton Hills, Ontario
Introducing 109 Mowat Crescent, a generously sized semi-detached home that boasts the feel of a detached residence. This well-cared-for property, situated in a desirable neighborhood, reflects genuine pride of ownership throughout. This meticulously maintained 3-bedroom, 3-bathroom semi offers a bright and welcoming layout with ample room for comfortable living. The main floor features an open-concept living & dining area, a spacious family room & a breakfast nook, all seamlessly connected to the kitchen, which showcases elegant granite countertops. The kitchen is equipped with stainless steel appliances, a double sink, tile flooring, and those stunning granite surfaces. From the breakfast area, you can bask in the sunshine and step out to a private backyard retreat. The fully fenced yard includes a shed, a wooden deck, and plenty of space for outdoor enjoyment. The thoughtfully designed second floor includes three roomy bedrooms, two generous 4-piece bathrooms, and a linen closet. The primary suite is particularly inviting, featuring a spacious layout, a walk-in closet, and its own private 4-piece ensuite. The finished basement offers a versatile open area that can be used as an office, family room, or whatever you envision, along with ample storage and laundry facilities. Convenience is key, as the main floor provides direct access to the garage. With no sidewalk, you can take advantage of an oversized driveway that accommodates two vehicles. This unit is sure to attract attention quickly. This freshly painted home has updated windows (2020/2022) , roof(2017)and water softener (2024) , Vinyl Siding w/ upgraded insulation (2022). This semi detached home has a prime location that ensures easy access to major commuter routes, schools, walking trails, Main Street Georgetown, the library, and a hospital. Don't miss the chance to become part of this wonderful community and enjoy this uniquely spacious layout! (id:60365)
3 Cypress Point Street
Barrie, Ontario
Looking for a home that offers everyday comfort & income generating potential without compromising on style and space? This is the one! Located on a quiet, desirable street, this beautiful residence offers comfortable family living & an excellent income-generating opportunity. This home will impresses you from the moment you step inside. The bright open concept layout is designed for both relaxed family living & entertaining featuring 9 smooth ceilings, pot lights, hardwood flooring throughout the main living areas. Spacious Great Room includes cozy gas fireplace, seamlessly connected to the chefs kitchen equipped with a built-in pantry & ample storage. The main floor also features convenient laundry room with direct access to double car garage equipped with an electric vehicle charging station. Upstairs, unwind in the spacious primary suite, complete with a wall-mounted fireplace, double closets, luxurious 5-piece ensuite that includes glass-enclosed shower & deep soaking tub. 3 additional well-appointed bedrooms provide ample space for family or guests, with a Jack&Jill bathroom connecting two rooms & separate 4-piece main bath for added convenience. Legal basement apartment includes generous living & dining area, full kitchen, bedroom, den, 3-piece bathroom with heated floors & rough-in for secondary laundry. Perfectly designed for entertaining the expansive backyard features custom-crafted wooden deck, two stylish pergolas including one thoughtfully positioned over the BBQ area, creating an ideal setting for both lively summer gatherings & peaceful evenings under the stars. Ideally located steps from Muirfield Park, scenic trails& playground, this home offers quick access to golf courses, top-rated schools & all essential amenities. Enjoy the convenience of being just 5 minutes to shopping&services,10 minutes to HW400 & only 45 min to Collingwood, Toronto & Cottage Country making it perfectly situated for both daily living& weekend escapes. (id:60365)
235 Bayshore Drive, Rr 3 Drive
Ramara, Ontario
Beautiful Bungalow with Exceptional Private Setting with Premium Woodside Lot & Backing Onto A Pond In Bayshore Village. This Home Offers unparalleled privacy and breathtaking views! A Bright Open Eat-In Kitchen with Center Island, & large breakfast area, walk-Out To A Covered Porch Overlooking The Beautiful Pond. The open concept layout fills the home with natural light, 3 spacious bedrooms on main & A Large Laundry Room with garage access.The finished basement adds more living space with 2 bedroom, bathroom, family room, and office. Outside, mature trees, lush greenery, and natural stone accents create a harmonious landscape. Relax & enjoy the serenity of the ravine.. . Profess Painted, Spotless Home! Pride of ownership! (id:60365)

