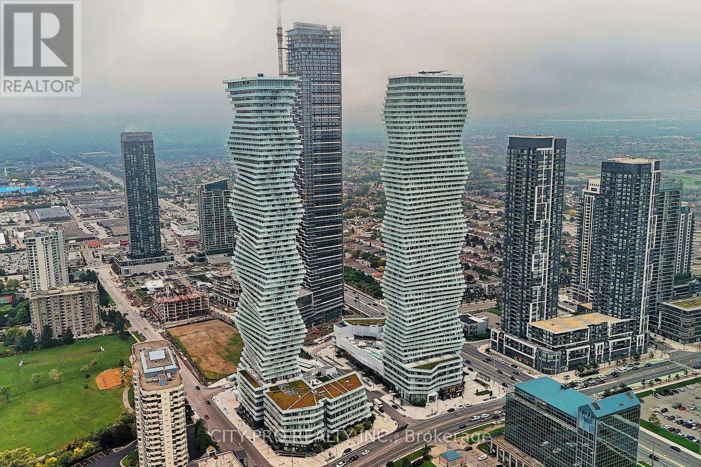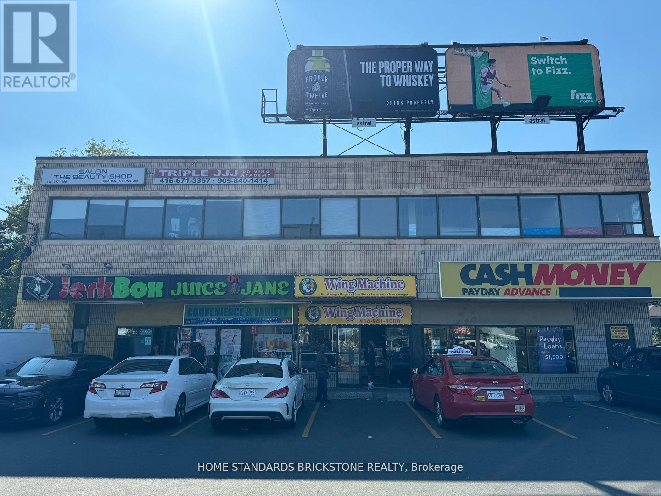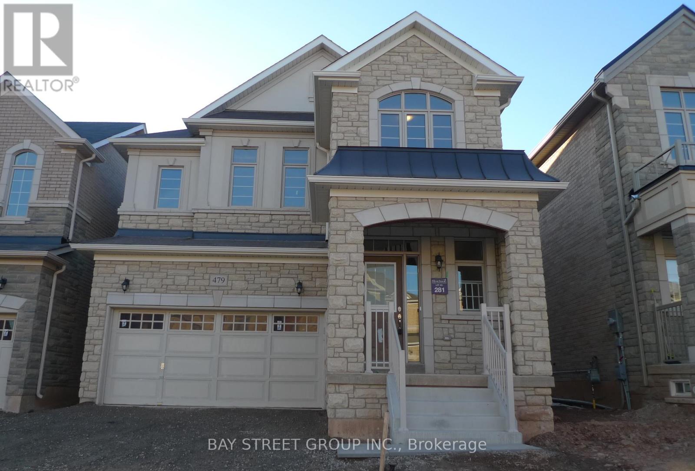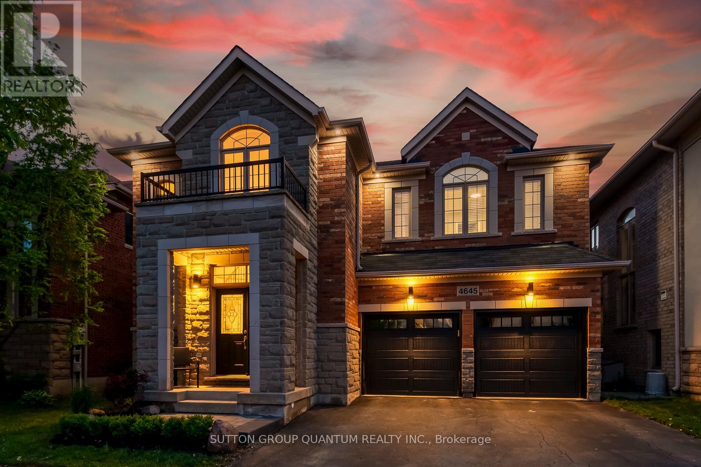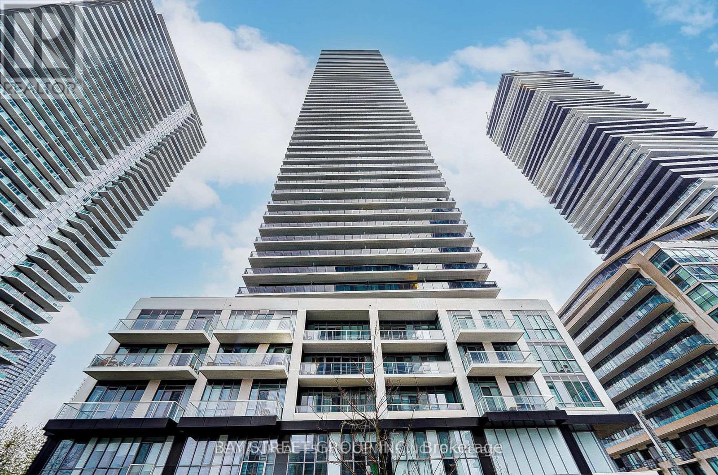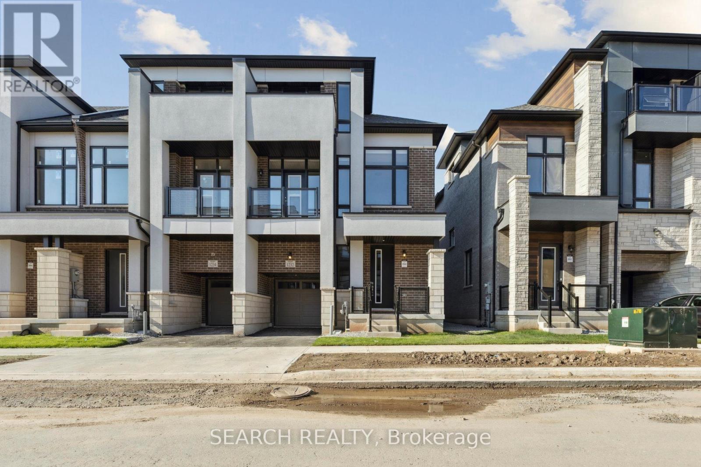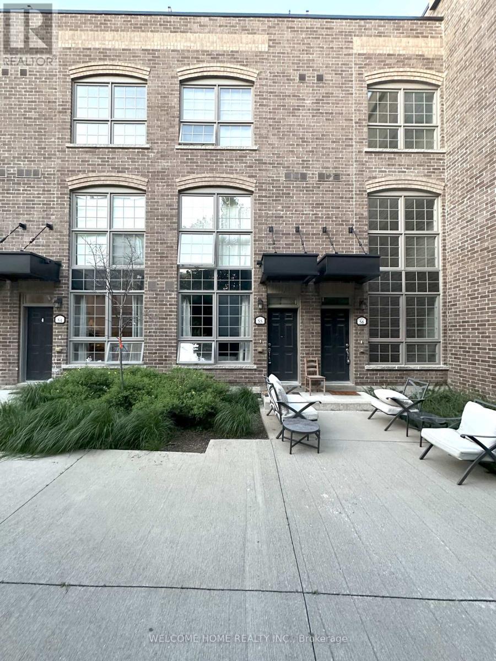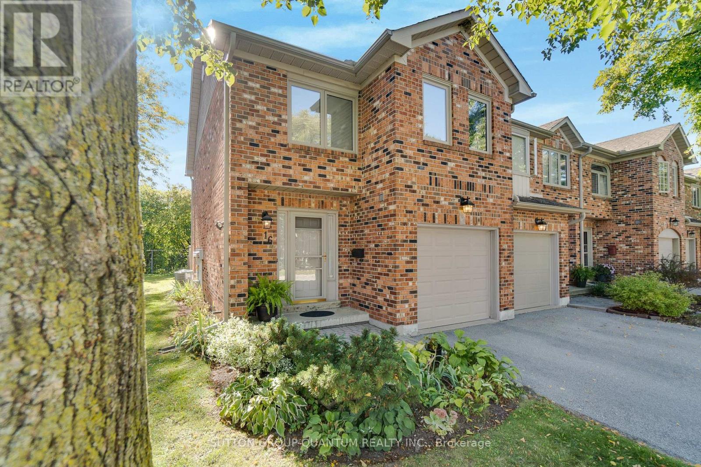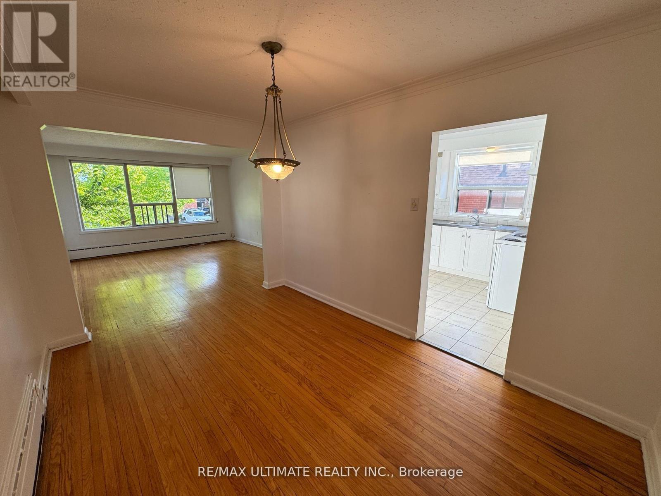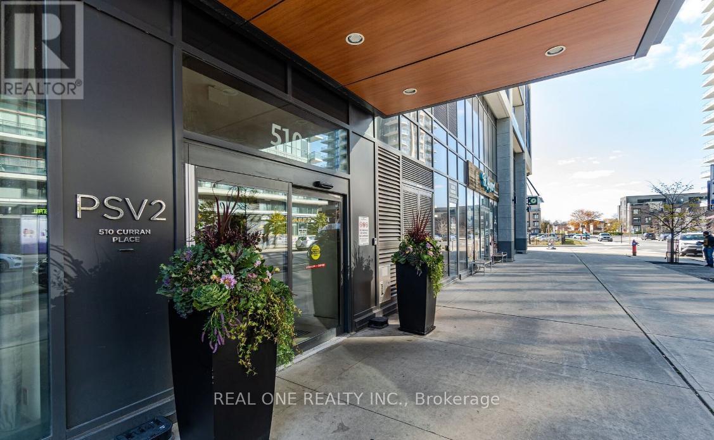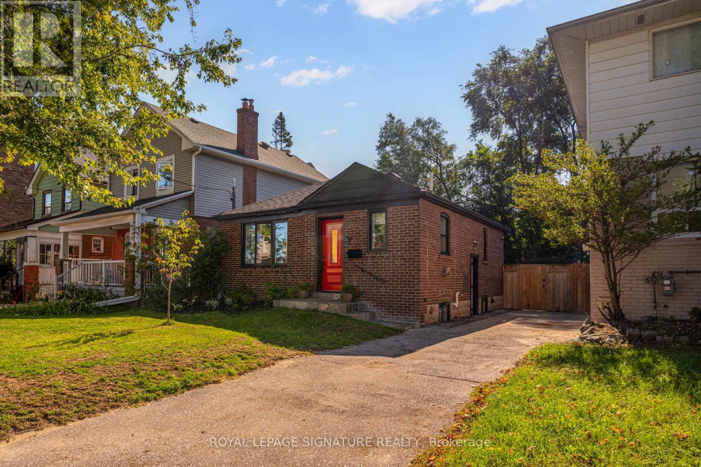410 - 3900 Confederation Parkway
Mississauga, Ontario
Discover urban luxury in this stunning M City 1 residence. This two-bedroom, two-bathroom + Den Condo is defined by its dramatic 14-foot ceilings and floor-to-ceiling windows that flood the space with light. The expansive, 296 sq. ft. wrap-around balcony, accessible from both the living area and bedrooms, offers breathtaking city views. The modern kitchen is equipped with integrated appliances and boasts beautifully crafted custom cabinets. The interior is thoughtfully appointed with mirrored sliding closet doors in the master suite, second bedroom, and hallway. The unit is complete with roller blinds in the bedrooms, and elegant draperies throughout the living and dining areas for a finished, move-in-ready feel. (id:60365)
479 Grindstone Trail
Oakville, Ontario
Bright and Spacious 4 Bedroom 4 bathroom Detached House. Over 2500 Sqft. Functional Layout. Main floor boasts 9ft ceiling. Great Location, Close To Major Hwy 407/403/Qew, Short Drive To Go Station, Minutes To Shopping Center, Parks, High Ranking Schools, Community Center And Hospital. (id:60365)
4645 Ethel Road
Burlington, Ontario
Welcome to 4645 Ethel Rd Where Luxury Meets Location. This fully renovated family home in Alton Village offers over 4,200 sq ft of finished living space (2,966 sq ft above grade + approx. 1,300 sq ft below grade), blending elegance with modern finishes and colours. Situated on a beautifully landscaped lot with mature trees and premium stonework, this 4+1 bedroom home has been completely transformed with top-of-the-line finishes and custom details throughout. Step inside to soaring 9-foot smooth ceilings, rich hardwood flooring, and a welcoming stone-accented foyer. The designer kitchen is a culinary dream, featuring custom floor-to-ceiling cabinetry, polished quartz counters and backsplash, a massive island with soft-close drawers, built-in spice racks, under-cabinet LED lighting, and premium fixtures. The open-concept layout flows seamlessly into a spacious dining area with coffered ceilings and a cozy living room centered around a cast gas fireplace and custom-built entertainment niche with smoked glass shelving. Upstairs, you'll find four generously sized bedrooms with new carpets, upgraded closet systems, and pot lights throughout. The primary suite offers two walk-in closets with custom organizers and a spa-like ensuite with a freestanding tub, rain shower, double vanity, and ceiling-height glass enclosure. The fully finished basement adds remarkable versatility with a soundproofed den or studio, soundproofed 5th bedroom with a large walk-in closet, full bathroom, laundry, a kitchenette with wet bar and bar fridge, and engineered hardwood floors over Dricore subfloor with air gap moisture protection ideal for extended family, a home business, or entertaining. This is a rare opportunity to own a turnkey home in one of Burlington's most desirable neighbourhoods. Nothing left to do but move in and enjoy. (id:60365)
317 - 70 Annie Craig Drive
Toronto, Ontario
Mattamy's Vita On The Lake! Brand New 1 Bed West View, Combined Living/Dining Room With Access To The Balcony. 9 Feet Ceiling, Bright Open, Floor To Ceiling Windows. Laminate Flooring. Modern Kitchen With Stainless Steel Appliances And Stone Counter. Close To Metro, Shoppers, Transit, Shops, Restaurants, Waterfront, Park. Amenities Including Fitness Rm W/ Yoga Studio & Sauna, Party Rm W/Bar, Outdoor Pool, Sun Deck, Bbq, Area, Guest Suites & 24 Hour Concierge. Extras:See Virtual Tour! S/S Fridge, S/S Stove, S/S Dishwasher, Microwave, Washer & Dryer, All Elf's & Window Coverings. (id:60365)
1232 Anthonia Trail
Oakville, Ontario
Bright, remarkably spacious and brand new end unit town built by Valery Homes in desirable location of northeast Oakville. Minutes from 403, 407 and multiple shopping destinations for convenience. End unit layout offers additional square footage, added side windows and more desirable layout. Main floor offers formal living room and large family room with coffered ceilings, along with 36" gas range and upgraded appliances. 2nd floor offers 3 large bedrooms including primary bedroom with 5 piece ensuite. 3rd floor features an optional 4th bedroom along with a 4 piece ensuite, effectively giving the home two primary bedroom options. Upgraded lighting and pot lights throughout the home. Be the first to enjoy this property with the living space of a fully detached home without the associated price tag! (id:60365)
55 - 220 Brandon Avenue
Toronto, Ontario
Motivated Seller! Almost 2000 Total Square Feet Luxury Freehold Townhome In the Heart of the Junction. 3 Bedroom PLUS DEN, with Washroom on Each Floor! Open Concept Main Floor with Pot Lights, hardwood flooring and Modern Kitchen with Jennair Appliances, and Sleek fridge with Cabinet Matching Door! Large Kitchen Island with Double Undermount Sink, bar stool seating, and Quartz Counter top. Second floor has Large Primary Bedroom with His/Hers closets, and 5 piece Ensuite with His/hers Sinks, Standing Shower, and Separate Tub. Third floor has Spacious Second Bedroom, with large window & Closet and Third Bedroom with Skylight! Den is on Top Floor Can be used as 4th bedroom, office or Gym. Opens up to a large Roof top Patio perfect for Entertaining guest, and Enjoying Quality Time with a West facing View and GAS Line. Come with 1 Underground Parking and Locker. High Ceilings, and Large Windows Fill the Entire Home with Sunlight. Steps From Balzac's Coffee Shop To The North, Davenport Village Park To The West, And A Short Walk To Shopper's Drug mart. Super Convenient Location Close To Grocery Stores (id:60365)
51 - 1484 Torrington Drive
Mississauga, Ontario
Gorgeous and well-maintained 3-bedroom, 1.5-bathroom end-unit condo townhouse in the sought-after East Credit community, offering an upgraded kitchen with quartz countertops, stylish backsplash, and open dining/family areas perfect for entertaining. The home features three spacious bedrooms, a powder room, and a partially finished basement with a large rec room, providing ample space for a growing family. Enjoy a child-friendly, safe, and welcoming neighborhood with a scenic park right in front, grocery stores within walking distance, and a bus stop conveniently located at the societys exit gate. With excellent schools nearby, quick access to Heartland Town Centre (3.7 km), Erindale and Streetsville GO Stations, and major amenities, this bright one-side open home combines comfort, convenience, and community living. (id:60365)
16 - 2230 Walkers Line
Burlington, Ontario
Welcome to this stunning southwest-facing end-unit townhome, ideally situated on a private ravine lot in the highly sought-after Headon Forest neighbourhood. Offering over 1,700 sq. ft. of beautifully finished living space across four levels, this home seamlessly blends natural tranquility with modern convenience just moments from top-rated schools, parks, shopping, restaurants, and major highways including the 407 and QEW. The bright and airy main level features a well-designed open-concept layout, enhanced by laminate flooring, abundant natural light, and a cozy gas fireplace in the living room with shutters. The updated kitchen is both stylish and functional, offering quartz countertops, stainless steel appliances, and a dedicated breakfast area with skylights and serene views of the ravine and back patio. A spacious foyer provides access to a single-car garage, ample closet storage, and a convenient 2-pc powder room. Upstairs, the expansive primary bedroom overlooks the ravine and features large windows, a walk-in closet, and a beautifully updated 3-piece ensuite complete with double sinks and a large glass-enclosed shower. The generous second bedroom also enjoys its own private 3-pc ensuite, making it perfect for guests or family. A separate laundry room with a full-size washer and dryer and a deep laundry tub adds convenience and functionality. The versatile third floor offers a spacious open area with laminate flooring and two skylights, filling the space with natural light. Ideal as a third bedroom, home office, gym, or recreation room, this level adapts to suit a variety of lifestyle needs. The finished basement features a large, divided multi-use living space, perfect for a media room, guest suite, or hobby area. It also includes a 3-pc bathroom and plenty of additional storage options. Step outside to your private, beautifully landscaped backyard, featuring mature trees, views of the ravine, and sun-filled afternoons thanks to the southwest exposure. (id:60365)
2 - 468 Ridelle Avenue
Toronto, Ontario
Well maintained main floor 3-bedroom unit complete with a full size living and dining area offers the perfect mix of comfort, convenience, and style. Step into a sun-filled open-concept living and dining area, an eat-in kitchen with plenty of room for cooking and gatherings, and three generously sized bedrooms, each with large windows and closets. With a designated parking spot, easy indoor access to laundry, and utilities like water, gas, heating, and parking included (only hydro is extra), this home is as practical as it is inviting. Its been professionally cleaned, carpets have been shampooed, will be freshly painted before you move in, and is ready to welcome you.The location couldnt be better--steps to Dufferin, Marlee, and Glencairn bus routes, just minutes to multiple subway stations, the upcoming Eglinton LRT, and to Lawrence Square and Yorkdale Shopping Centers. Everyday conveniences like Zitos Marketplace, Sobeys, bakeries, cafes, wellness centers also just steps away. Enjoy outdoor activity along the York Beltline Trail. If you've been searching for that right, yet affordable place to call home, this is it! (id:60365)
1410 - 510 Curran Place
Mississauga, Ontario
Welcome to this modern And Bright Open Concept 1+1 Bedroom Unit In The Heart Of Mississauga. Southeast view to see Lake Ontario. The most practical 1+1 layout in the Building. A Private Den With Sliding Door That Can Be Used As A Study Or Second Bedroom. Kitchen W/Granite Counter Top. Wood Floor Throughout. Great Amenities; Well Managed and Maintained Building in the area. 24/7 concierge, Party Room, Pool, Rooftop Deck, And Much More. Walking Distance To Living Arts, Restaurants, Transit, Square One, Sheridan College. (id:60365)
Lower - 7 Edmund Avenue
Toronto, Ontario
Spacious lower level apartment in the prime location of Weston. Well maintained home on a private lot. Personal entrance, laminate floors. Large bedroom. Bonus Ensuite laundry! Parking for 1 car. Easy access in and out of the city. Convenient location close to shops, restaurants, parks, schools, Up Express and transit (id:60365)

